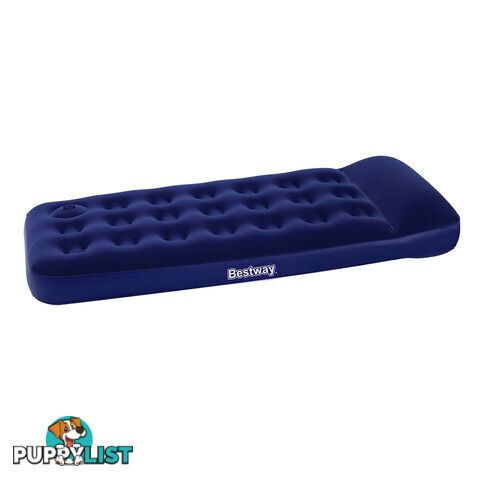SUMMARY
Sold by Helen Thomas from
DESCRIPTION
When quality and quantity is a must, this home could be the one for you!
Only six years young and immaculately presented, this splendid split level home offers 283m2 of living space under roof, an oversized master suite privately located away from the rest of the house, a fabulous kitchen with stone topped island bench and gas range cooker, multiple living areas and a gorgeous outside deck with spa for great entertaining. All the extras have been thought of including 1.5kw solar electricity, Rockwall insulation to walls and ceilings, a 5,000L water tank, multiple TV and telephone points, security screens, tinted windows and data internet cabling. Owners are downsizing and have priced realistically, so be quick as this one is sure not to last long! A floor plan is available in the photo section for you to appreciate the fantastic layout of this home and the block size is a generous 772m2 on an elevated site overlooking the tree tops.
Located at the end of a delightfully quiet cul de sac, this home enjoys the bushland basin setting of the Longhill Rise estate, with its native wildlife and exotic birds. The Gilston school is close by and the M1 motorway and Robina town centre can be reached within a 10 min drive. You are only 6km from Nerang town centre with its shops, parks, train station and cinema and 20 mins from our glorious Gold Coast beaches.
Features include-
6 year old home on a generous 772m2 block
Rendered brick construction under a colourbond roof
Covered portico
Wide tiled entrance hallway
Open plan living/dining area
Deluxe kitchen with gas range cooker, double pantry, stone topped island bench and dishwasher
Formal lounge/media room with air conditioning
Study/rumpus area
Oversized master bedroom with walk in robe and ensuite
3 further double bedrooms with built in robes
Family bathroom with bath & separate shower cubicle
Separate toilet with powder room area
Large laundry with ample storage space
Ceiling fans throughout
Security screens and tinted windows
4 TV points & 2 phone points
Cat 5e Ethernet internet data cabling
Under cover entertainment area
Timber deck with large quality spa
Separate deck area for laundry
Side & rear grassed area for kids & pets to play
1.5kw Solar electricity
Rockwool insulation to external walls and ceilings above living areas
5,000L water tank with pump
Gas hot water (bottled)
Double garage with remote control and internal access
Front landscaped gardens and driveway for extra vehiclesAustralia,
11 Billabong Court,
GILSTON,
QLD,
4211
11 Billabong Court GILSTON QLD 4211When quality and quantity is a must, this home could be the one for you!
Only six years young and immaculately presented, this splendid split level home offers 283m2 of living space under roof, an oversized master suite privately located away from the rest of the house, a fabulous kitchen with stone topped island bench and gas range cooker, multiple living areas and a gorgeous outside deck with spa for great entertaining. All the extras have been thought of including 1.5kw solar electricity, Rockwall insulation to walls and ceilings, a 5,000L water tank, multiple TV and telephone points, security screens, tinted windows and data internet cabling. Owners are downsizing and have priced realistically, so be quick as this one is sure not to last long! A floor plan is available in the photo section for you to appreciate the fantastic layout of this home and the block size is a generous 772m2 on an elevated site overlooking the tree tops.
Located at the end of a delightfully quiet cul de sac, this home enjoys the bushland basin setting of the Longhill Rise estate, with its native wildlife and exotic birds. The Gilston school is close by and the M1 motorway and Robina town centre can be reached within a 10 min drive. You are only 6km from Nerang town centre with its shops, parks, train station and cinema and 20 mins from our glorious Gold Coast beaches.
Features include-
6 year old home on a generous 772m2 block
Rendered brick construction under a colourbond roof
Covered portico
Wide tiled entrance hallway
Open plan living/dining area
Deluxe kitchen with gas range cooker, double pantry, stone topped island bench and dishwasher
Formal lounge/media room with air conditioning
Study/rumpus area
Oversized master bedroom with walk in robe and ensuite
3 further double bedrooms with built in robes
Family bathroom with bath & separate shower cubicle
Separate toilet with powder room area
Large laundry with ample storage space
Ceiling fans throughout
Security screens and tinted windows
4 TV points & 2 phone points
Cat 5e Ethernet internet data cabling
Under cover entertainment area
Timber deck with large quality spa
Separate deck area for laundry
Side & rear grassed area for kids & pets to play
1.5kw Solar electricity
Rockwool insulation to external walls and ceilings above living areas
5,000L water tank with pump
Gas hot water (bottled)
Double garage with remote control and internal access
Front landscaped gardens and driveway for extra vehiclesResidence For SaleHouse 3
4
3
4Go Kart Bead Locks set of 12 small - ALL BRAND NEW !!!
Bead Locks set of 12 small$18.95
More than 1 month ago
Australia
New
 2
2835779, OIL FILTER
Volvo Penta Oil Filter. Shop for Volvo Penta Spare Parts. Buy direct from an Authorised Volvo Penta Dealer. Please...$30.10
More than 1 month ago
Australia
New
 3
3Bestway Single Inflatable Air Mattress Bed w/ Built-in Foot Pump Blue
Bestway Single Size Air Bed Featuring a comfortable flocked sleeping surface, the single size air bed...$35.20
More than 1 month ago
Baulkham Hills
,
NSW
New







