SUMMARY
A Chalet-Style Retreat in Gaven
DESCRIPTION
PHOTOS AVAILABLE ON THURSDAY MAY 1ST
Positioned on a manageable 1,652 m² block, this charming chalet-style family home sits proudly in the sought-after Gaven area, overlooking the vibrant suburb of Pacific Pines.
Designed with a modern open-plan layout, the home features spacious family and dining areas that seamlessly flow to a recently added heated pool on one side, and to the rear, a generous veranda offering stunning views toward Tamborine Mountain â the perfect spot for relaxing or entertaining.
Set over two levels, the upper floor hosts the main bedroom complete with an ensuite and walk-in robe, alongside a second impressively large bedroom. Both bedrooms are enhanced with delightful chalet-style window alcoves, ideal for soaking up the sun or enjoying a quiet reading nook.
The lower level boasts beautiful timber flooring throughout the main living areas, with warm timber accents extending into the kitchen, reinforcing the chalet's cozy aesthetic. The open-plan living area features a gas fireplace, while the dining room is complemented by a traditional fireplace with a classic mantelpiece. You'll also find a delightful sunroom or reading nook tucked away for extra charm.
Completing the downstairs are two well-sized bedrooms, with the fourth bedroom opening onto its own private patio. The main bathroom, a separate laundry with external access, and a double garage provide functionality, while a versatile multipurpose room â perfect as a fifth bedroom, home office, media room, or workshop â is conveniently located between the laundry and garage.
The outdoors is equally inviting, with beautifully maintained gardens, fruit trees, a cozy fire pit area for entertaining, and a hardstand next to the garage to accommodate a boat or caravan. There's additional off-street parking with a generous driveway.
Key Features:
4 spacious bedrooms
Multipurpose room (potential 5th bedroom, office, or workshop)
Main bathroom plus ensuite
Timber kitchen with charming finishes
Timber flooring throughout main living areas
Double garage with additional hardstand parking
Landscaped gardens and established fruit trees
Outdoor fire pit entertainment area
Open-plan living with seamless access to veranda and patio
Manageable yard â enough space to enjoy without the upkeep of acreage
Solar power system and solar-heated pool
This home truly offers the perfect blend of rustic charm, modern comfort, and outdoor lifestyle â all in a peaceful and highly desirable location.
Disclaimer:
We have in preparing this advertisement used our best endeavors to ensure the information contained is true and accurate, but accept no responsibility and disclaim all liability in respect to any errors, omissions, inaccuracies or misstatements contained. Prospective purchasers should make their own enquirers to verify the information contained in this advertisement. Some or all photos may be enhanced in the advertisement. Any floor plan or map provided is indicative only and not to scale.Australia,
24 High Ridge Road,
Gaven,
QLD,
4211
1 24 High Ridge Road Gaven QLD 4211PHOTOS AVAILABLE ON THURSDAY MAY 1ST
Positioned on a manageable 1,652 m² block, this charming chalet-style family home sits proudly in the sought-after Gaven area, overlooking the vibrant suburb of Pacific Pines.
Designed with a modern open-plan layout, the home features spacious family and dining areas that seamlessly flow to a recently added heated pool on one side, and to the rear, a generous veranda offering stunning views toward Tamborine Mountain â the perfect spot for relaxing or entertaining.
Set over two levels, the upper floor hosts the main bedroom complete with an ensuite and walk-in robe, alongside a second impressively large bedroom. Both bedrooms are enhanced with delightful chalet-style window alcoves, ideal for soaking up the sun or enjoying a quiet reading nook.
The lower level boasts beautiful timber flooring throughout the main living areas, with warm timber accents extending into the kitchen, reinforcing the chalet's cozy aesthetic. The open-plan living area features a gas fireplace, while the dining room is complemented by a traditional fireplace with a classic mantelpiece. You'll also find a delightful sunroom or reading nook tucked away for extra charm.
Completing the downstairs are two well-sized bedrooms, with the fourth bedroom opening onto its own private patio. The main bathroom, a separate laundry with external access, and a double garage provide functionality, while a versatile multipurpose room â perfect as a fifth bedroom, home office, media room, or workshop â is conveniently located between the laundry and garage.
The outdoors is equally inviting, with beautifully maintained gardens, fruit trees, a cozy fire pit area for entertaining, and a hardstand next to the garage to accommodate a boat or caravan. There's additional off-street parking with a generous driveway.
Key Features:
4 spacious bedrooms
Multipurpose room (potential 5th bedroom, office, or workshop)
Main bathroom plus ensuite
Timber kitchen with charming finishes
Timber flooring throughout main living areas
Double garage with additional hardstand parking
Landscaped gardens and established fruit trees
Outdoor fire pit entertainment area
Open-plan living with seamless access to veranda and patio
Manageable yard â enough space to enjoy without the upkeep of acreage
Solar power system and solar-heated pool
This home truly offers the perfect blend of rustic charm, modern comfort, and outdoor lifestyle â all in a peaceful and highly desirable location.
Disclaimer:
We have in preparing this advertisement used our best endeavors to ensure the information contained is true and accurate, but accept no responsibility and disclaim all liability in respect to any errors, omissions, inaccuracies or misstatements contained. Prospective purchasers should make their own enquirers to verify the information contained in this advertisement. Some or all photos may be enhanced in the advertisement. Any floor plan or map provided is indicative only and not to scale.Residence For SaleHouse34-36 Georgetown Road Chillagoe QLD 4871
$80,000
Two blocks - 2024m2 of level land just minutes from the heart of Chillagoe surrounded by natural bush and bluffs...For Sale
More than 1 month ago
Chillagoe
,
QLD
102 Ruby Street Emerald QLD 4720
Three bedrooms, Granny Flat, Shed.For Sale
1 week ago
Emerald
,
QLD
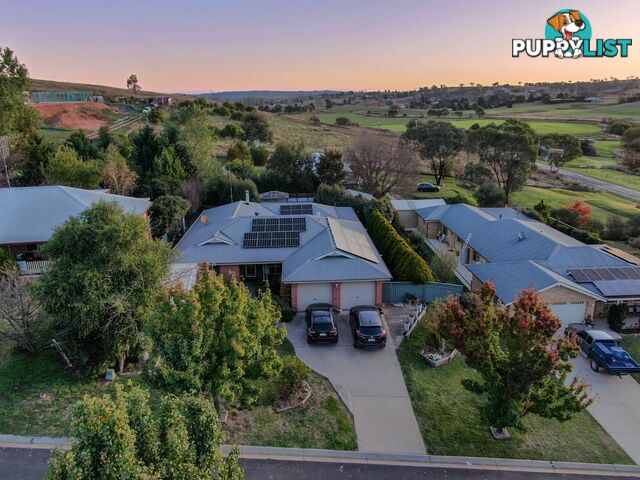 24
245 Glenhaven Cres Perthville NSW 2795
STUNNING 4 BEDROOM + STUDY FAMILY HAVEN ON QUARTER ACRE BLOCKFor Sale
More than 2 weeks ago
Perthville
,
NSW
YOU MAY ALSO LIKE
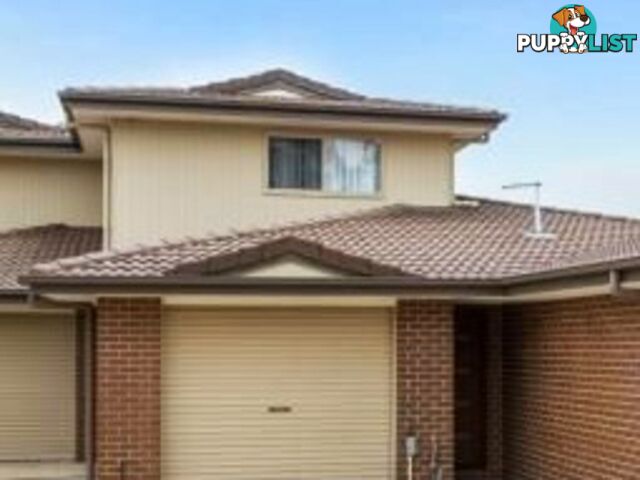 3
32/147 Woodlands Road GATTON QLD 4343
Offers over $420,000
Double storey Townhouse in Gatton !For Sale
3 minutes ago
GATTON
,
QLD
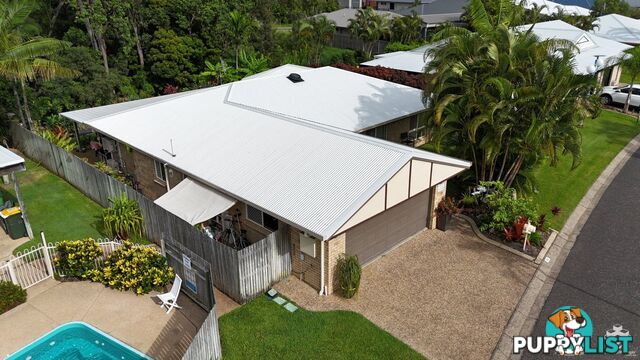 5
526 Birdwood Avenue Yeppoon QLD 4703
3-Bedroom Yeppoon Home Generating $102K+ PA - ID 8676Contact Agent
3 minutes ago
Yeppoon
,
QLD
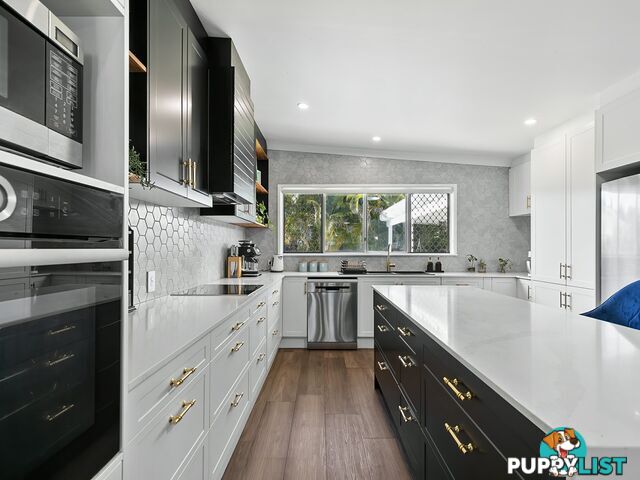 25
2513 Wallimbi Avenue BELLARA QLD 4507
Offers over $895,000
Island Paradise Awaits – Fully Renovated, low set Coastal Gem!For Sale
4 minutes ago
BELLARA
,
QLD
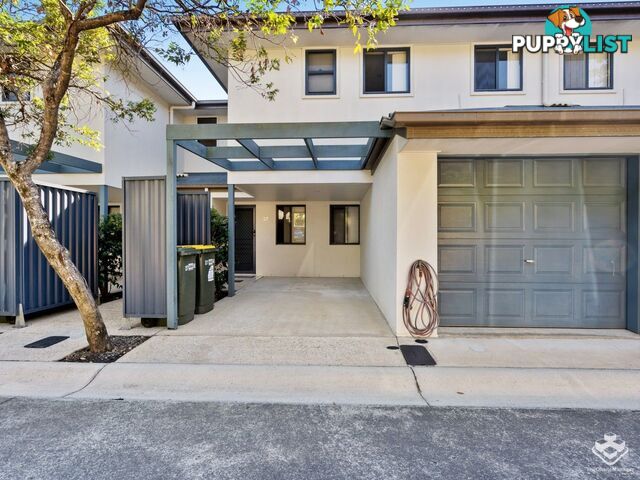 10
1027/62 Franklin Drive Mudgeeraba QLD 4213
Expressions of interest
Create ListingContact Agent
13 minutes ago
Mudgeeraba
,
QLD
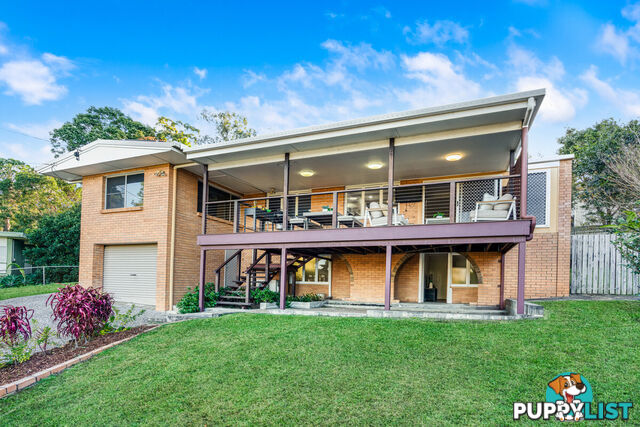 24
249 Koonya Street CHERMSIDE WEST QLD 4032
For Sale Now
An Absolute Chermside West TREASURE in Premium Cul-de-sac Position, Just MetresFor Sale
23 minutes ago
CHERMSIDE WEST
,
QLD
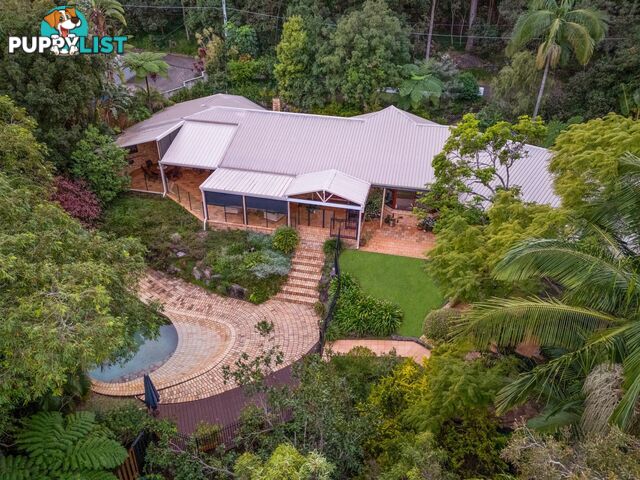 25
2514-16 Aerie Court SPRINGWOOD QLD 4127
Auction
A Hidden Hilltop Sanctuary with Panoramic PrestigeAuction
53 minutes ago
SPRINGWOOD
,
QLD
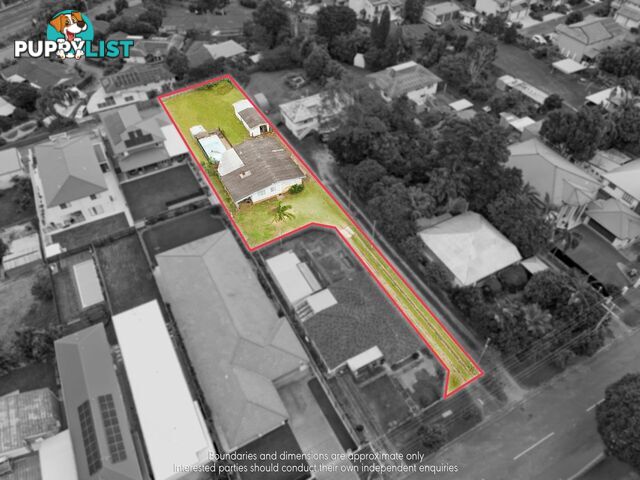 23
23128 Lister Street SUNNYBANK QLD 4109
Auction
Massive 1,421 sqm Sunnybank Block with Development UpsideAuction
1 hour ago
SUNNYBANK
,
QLD
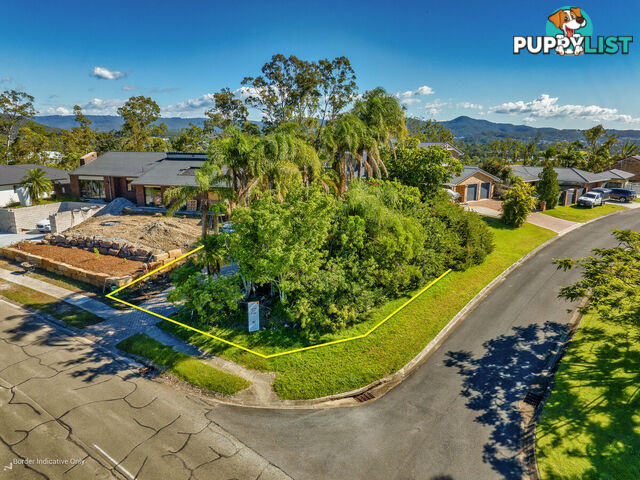 7
7Lot 1/35 Tamworth Drive HELENSVALE QLD 4212
JUST LISTED
ELEVATED CORNER BLOCK WITH SKYLINE VIEWS 400m²For Sale
1 hour ago
HELENSVALE
,
QLD












