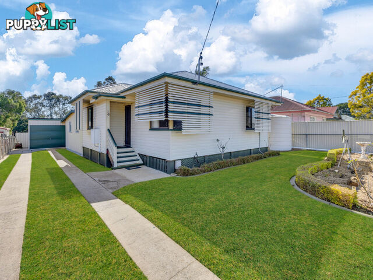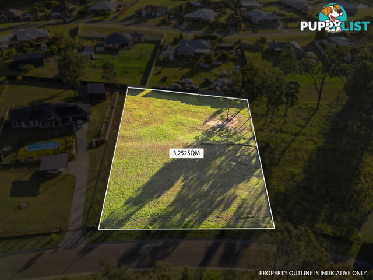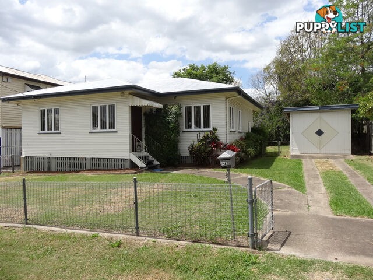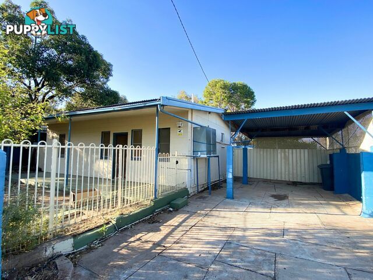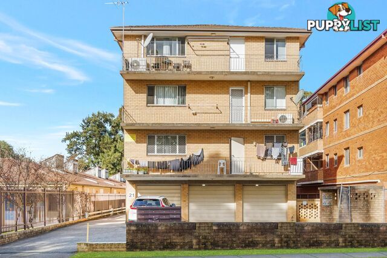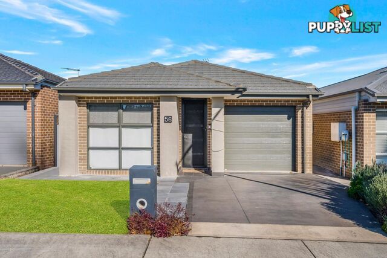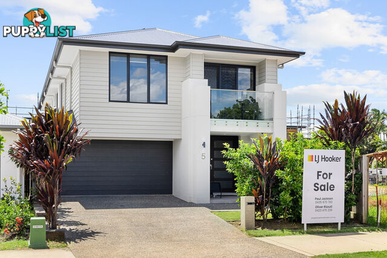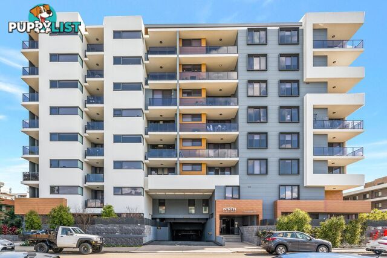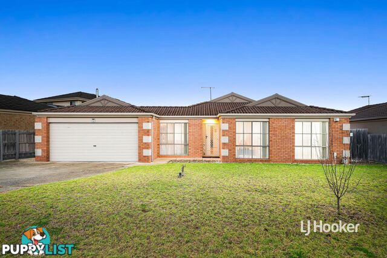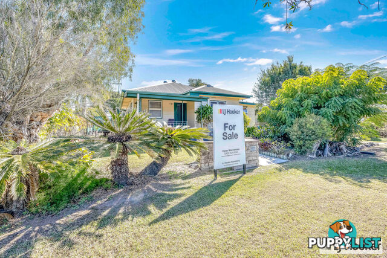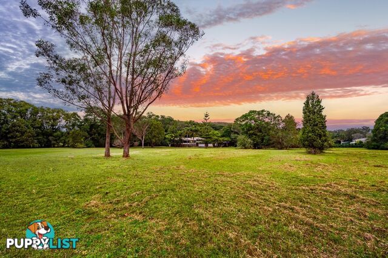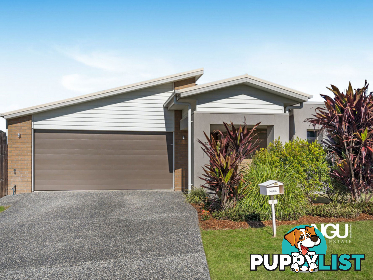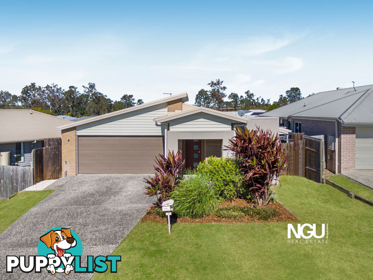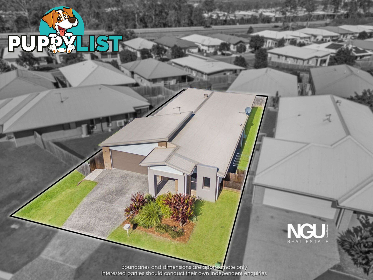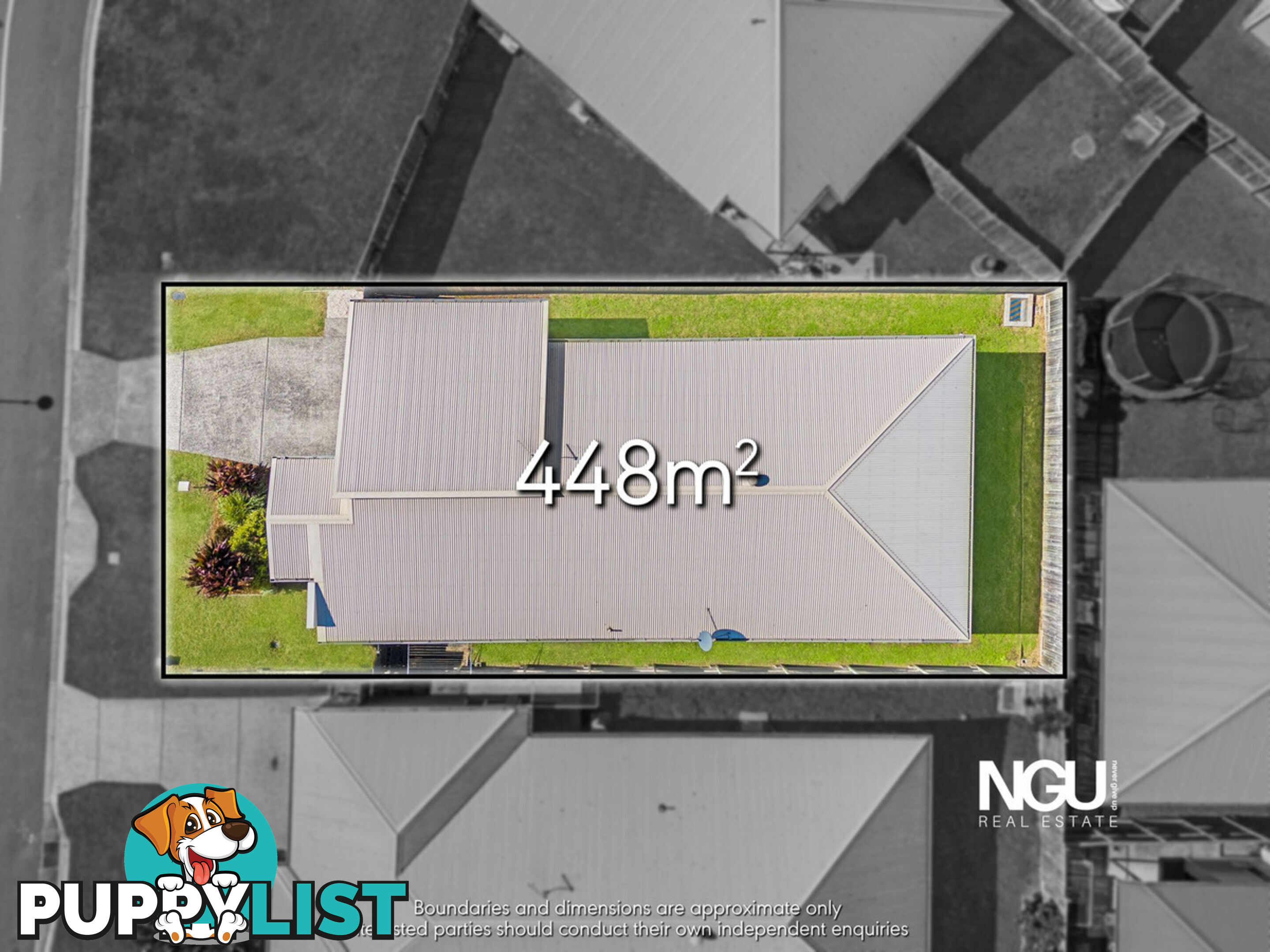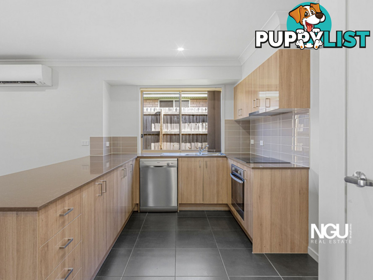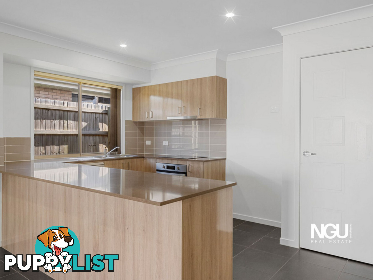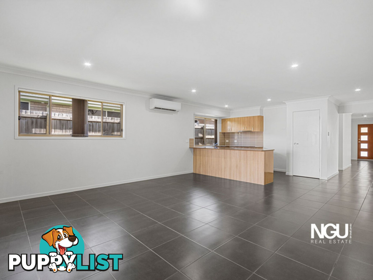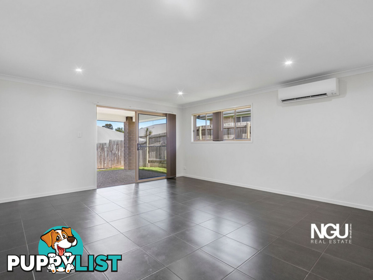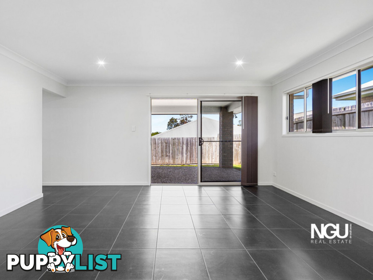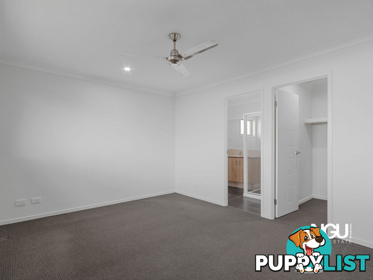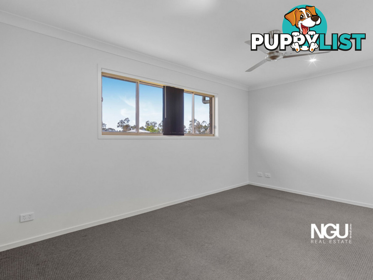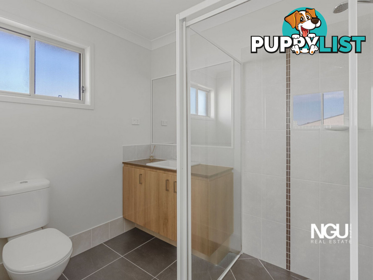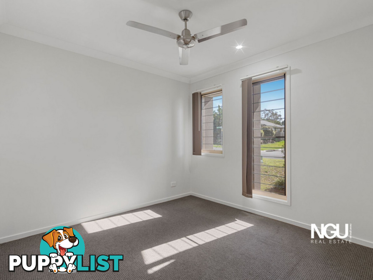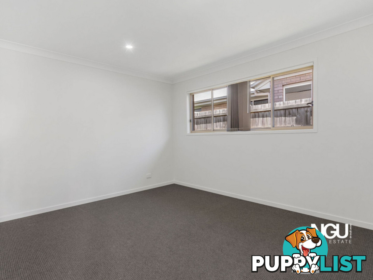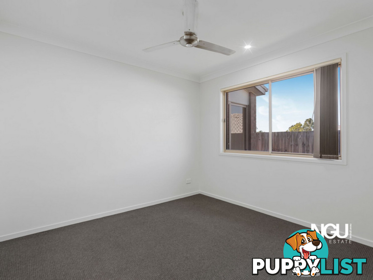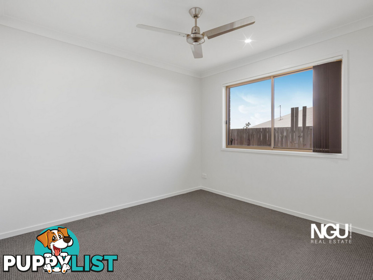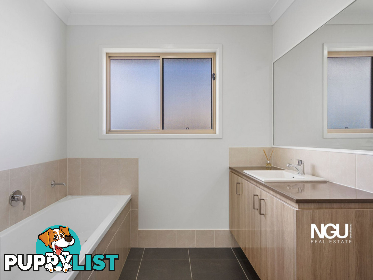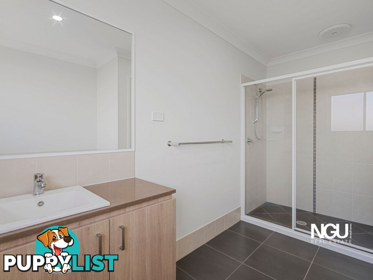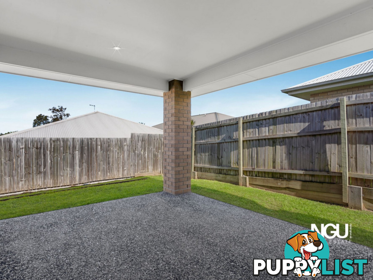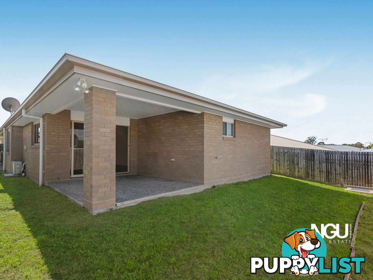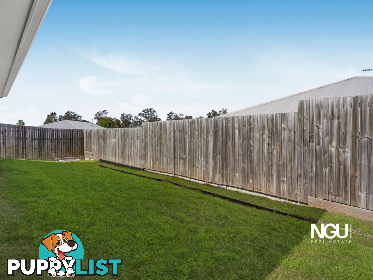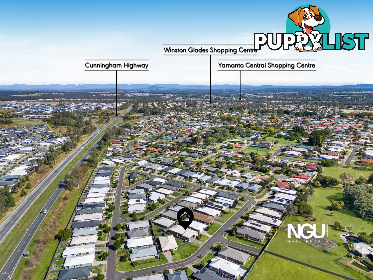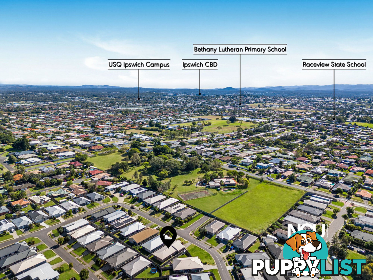8 Wright Crescent Flinders View QLD 4305
Offers Over $769,000
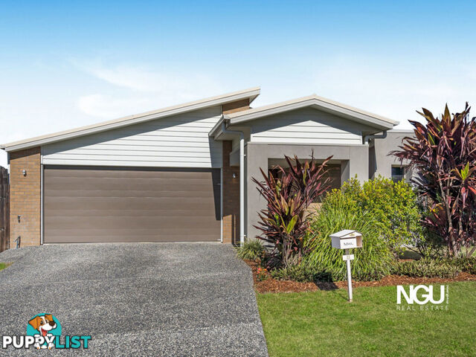
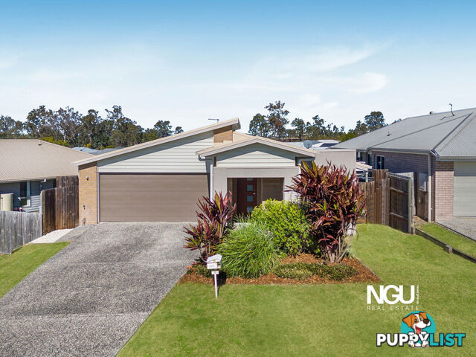
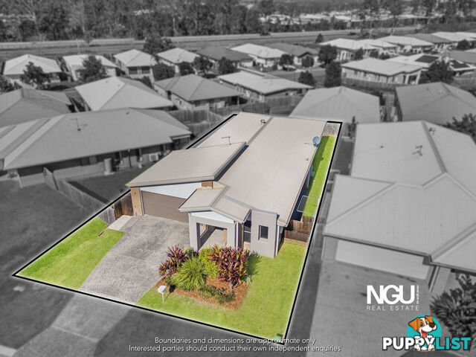
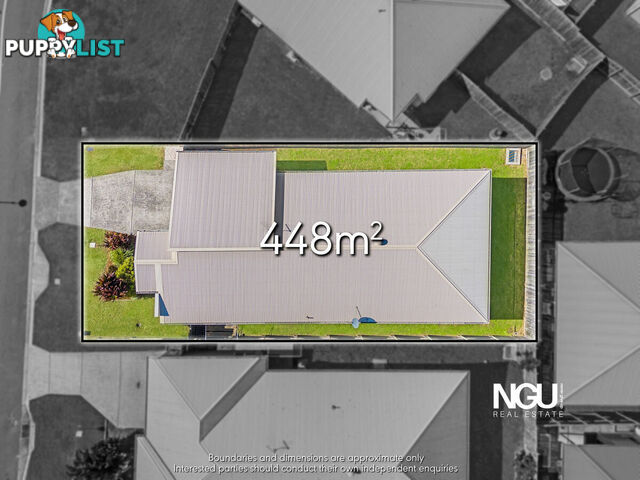
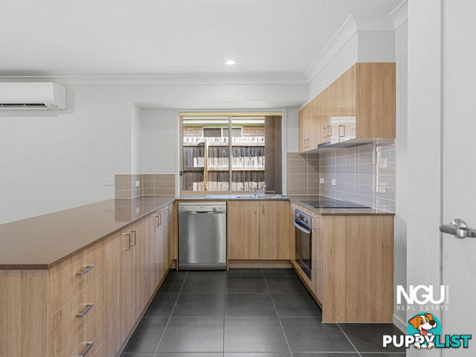
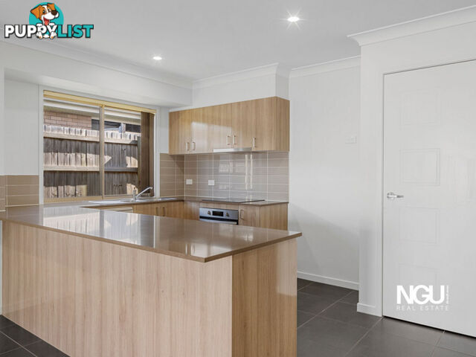
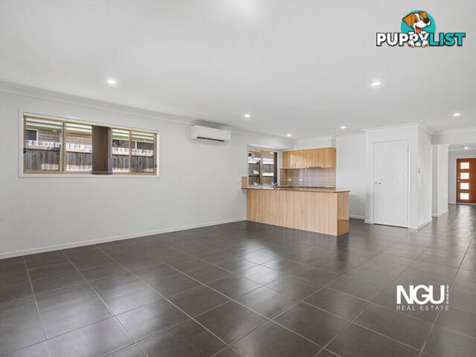
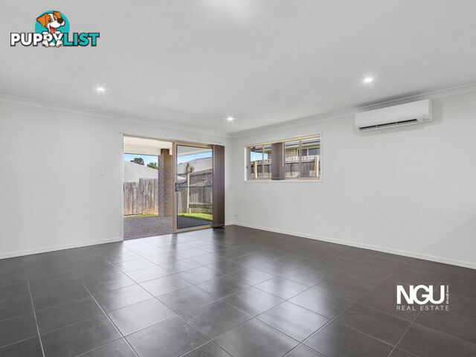
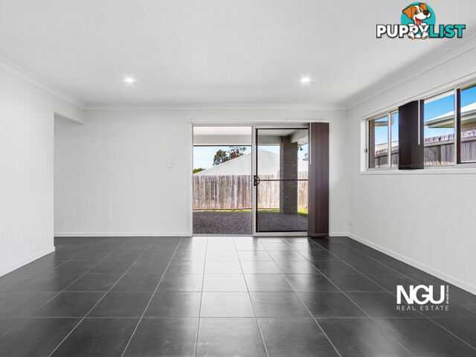
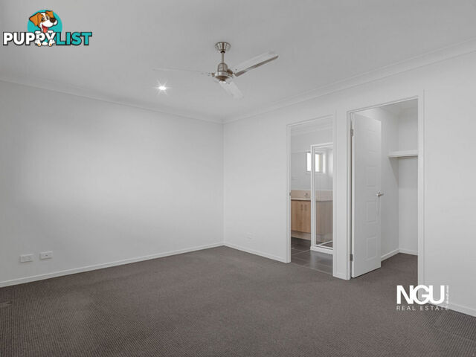
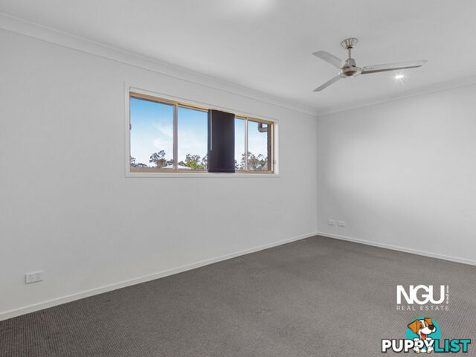
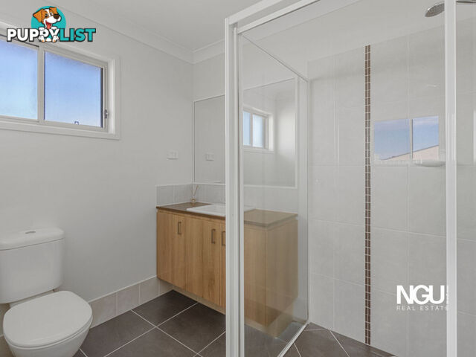
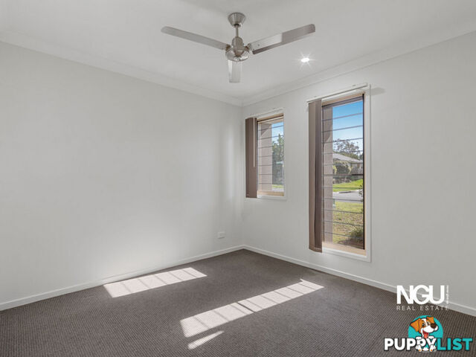
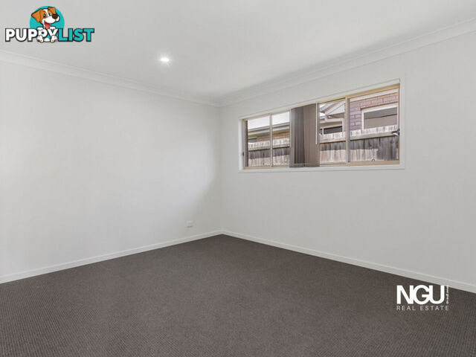
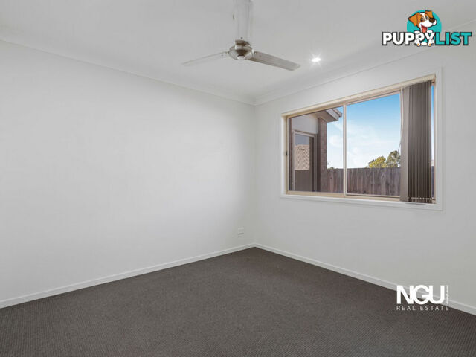
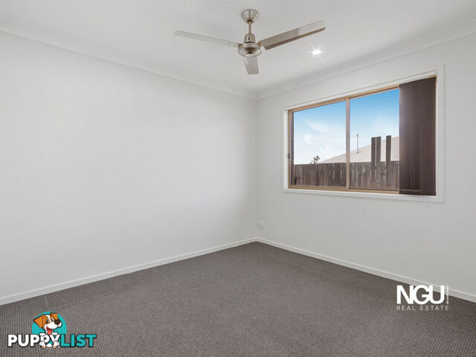
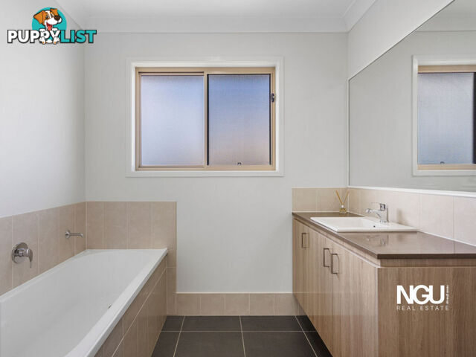
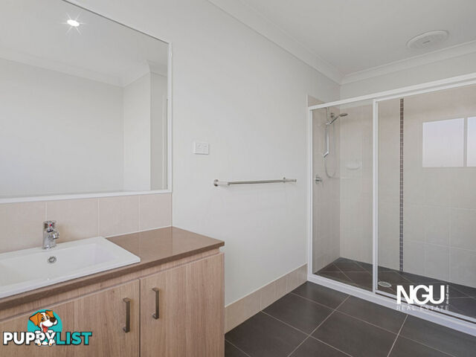
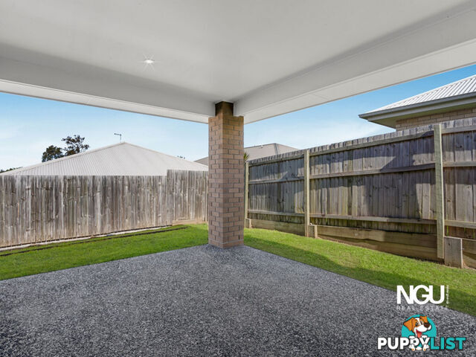
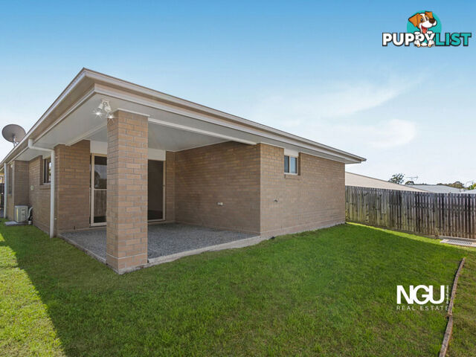
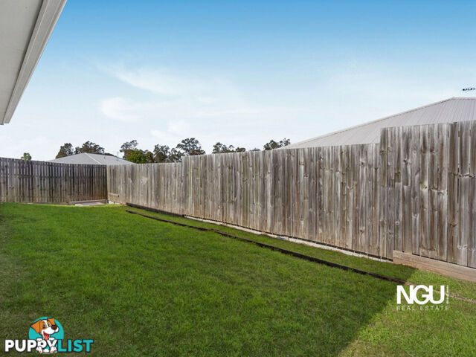
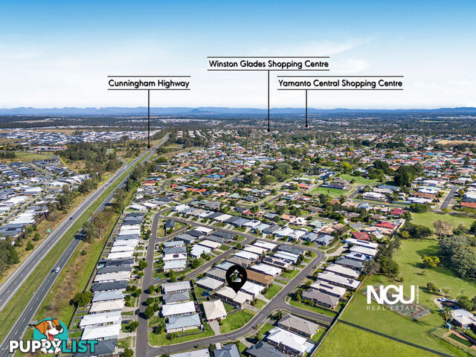
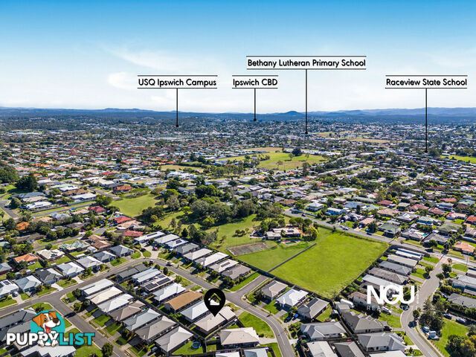























SUMMARY
IMMACULATE & LOW MAINTENANCE FAMILY HOME WITH 2 LIVING AREAS!
PROPERTY DETAILS
- Price
- Offers Over $769,000
- Listing Type
- Residential For Sale
- Property Type
- House
- Bedrooms
- 4
- Bathrooms
- 2
- Method of Sale
- For Sale
DESCRIPTION
Nestled in the sought-after suburb of Flinders View, this stunning contemporary home offers the perfect blend of style, comfort, and functionality. Built in 2019, it sits on a fully fenced 448m² allotment, presenting an incredible opportunity for families, investors, or first home buyers seeking a move-in-ready property with modern finishes and thoughtful design.The home boasts four generously sized bedrooms, each with carpet, ceiling fans, and built-in wardrobes, ensuring ample space for the whole family. The master suite features a walk-in robe and a sleek ensuite with modern finishes, while the remaining bedrooms are serviced by a stylish and spacious main bathroom.
At the heart of the home, the open-plan main living and dining area is light-filled and inviting, seamlessly connecting to the contemporary kitchen. Equipped with modern appliances, stone bench tops, and ample storage, this kitchen is designed for effortless cooking and entertaining. The fully tiled living space is also air-conditioned, providing year-round comfort regardless of the season.
A second living space with carpeted flooring is located towards the front of the home. This versatile area can be transformed into a media room, kids' retreat, or home office â the choice is yours!
Step outside to the covered outdoor entertaining area, where you can enjoy alfresco while overlooking the backyard. Fully fenced and private, this space is perfect for children and pets to play safely.
For savvy investors, this property presents an excellent opportunity. With the potential to be immediately tenanted for $600 - $620 per week, it offers strong returns in a family-friendly suburb with high demand for quality rental properties.
Features
* Located in the sought-after suburb of Flinders View on a fully fenced 448m² block.
* Built in 2019 with modern finishes and a thoughtful, family-friendly design.
* Four generously sized bedrooms with built-in robes and ceiling fans.
* Master suite includes a walk-in robe and sleek ensuite with quality finishes.
* Stylish and spacious main bathroom with stone bench top
* Open-plan living and dining area with air-conditioning
* Contemporary kitchen featuring stone bench tops, modern appliances, and walk-in pantry.
* Second versatile living space, perfect as a media room, kids' retreat, or home office.
* Covered outdoor entertaining area with private backyard
Ipswich Council Rates: $567 per quarter (subject to change)
Water Charges: $241 per quarter plus consumption (subject to change)
Location
Raceview State School (Primary): ~0.9â¯km
Bethany Lutheran Primary School (Prepâ6): ~1.4â¯km
Claremont Special School (Prepâ12): ~2.3â¯km
Bremer State High School (Secondary): ~3.3â¯km
Riverlink Shopping Centre: ~3.8â¯km away
Orion Shopping Centre: ~15â¯km away
Ipswich CBD: ~15â¯km away
Brisbane CBD: ~39â40â¯km
NGU Real Estate Ipswich - with Show Address â Our Five (5) Great Locations Means We've got Ipswich and its Surrounds Covered!
Results Speak Louder Than Words
Disclaimer:
NGU Real Estate has taken all reasonable steps to ensure that the information in this advertisement is true and correct but accept no responsibility and disclaim all liability in respect to any errors, omissions, inaccuracies or misstatements contained. Prospective purchasers should make their own inquiries to verify the information contained in this advertisement.
INFORMATION
- New or Established
- Established
- Ensuites
- 1
- Garage spaces
- 2
- Living Area
- 2
- Land size
- 448 sq m
MORE INFORMATION
- Outdoor Features
- Outdoor Entertainment AreaRemote GarageFully FencedSecure Parking
- Indoor Features
- Built-in WardrobesDishwasher
- Heating/Cooling
- Air Conditioning
