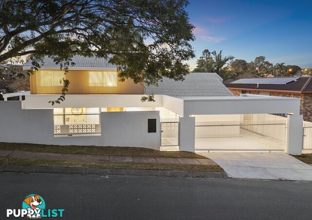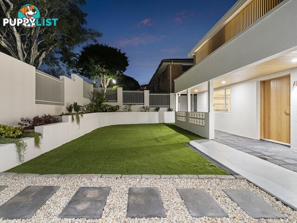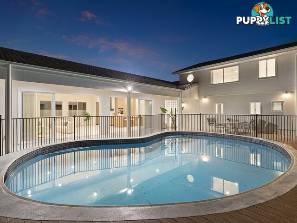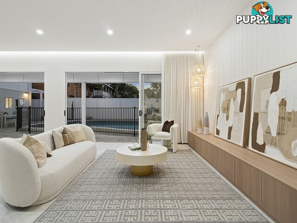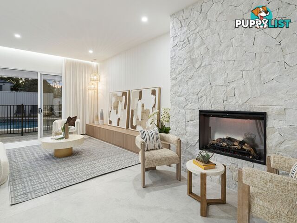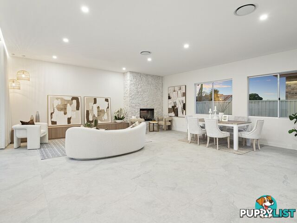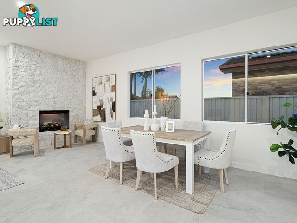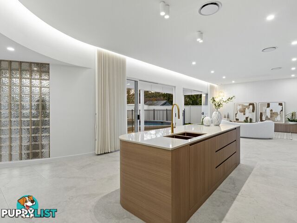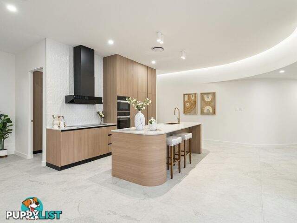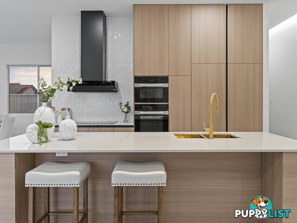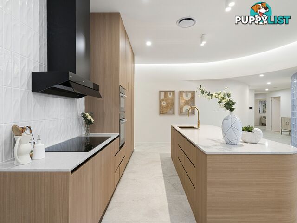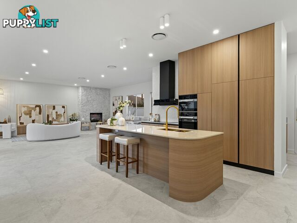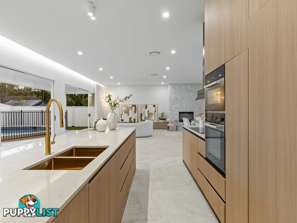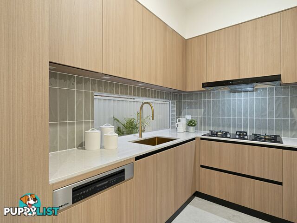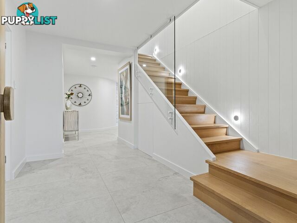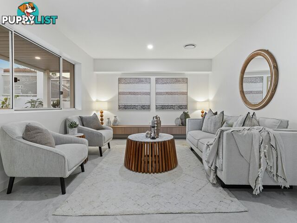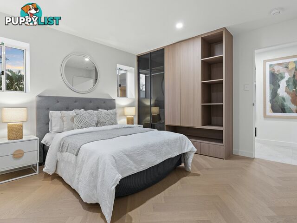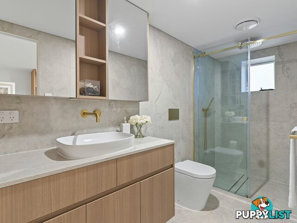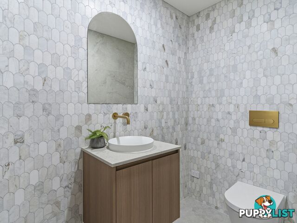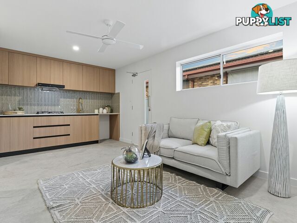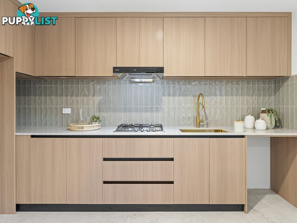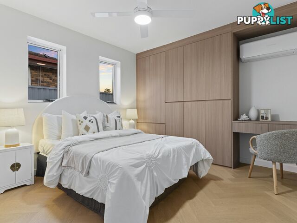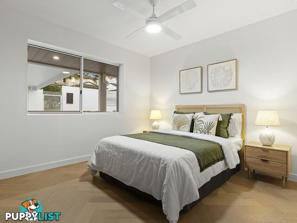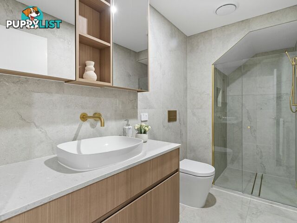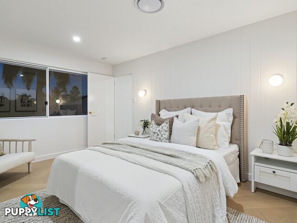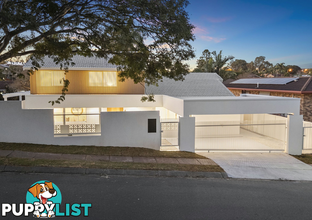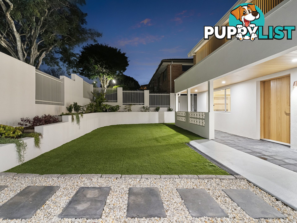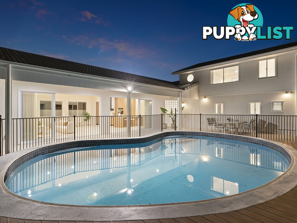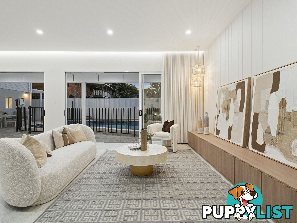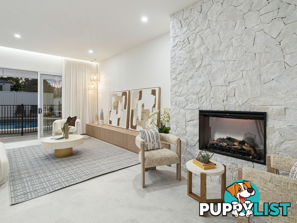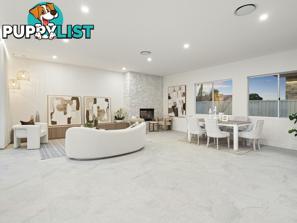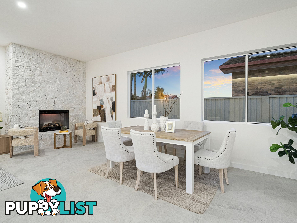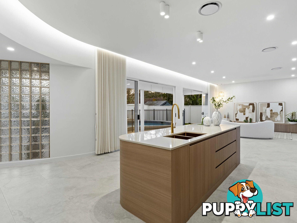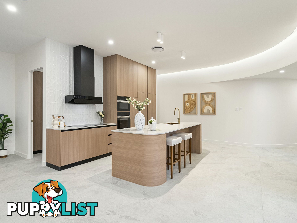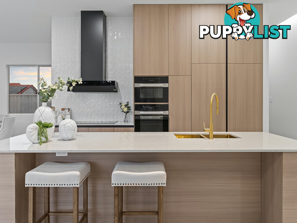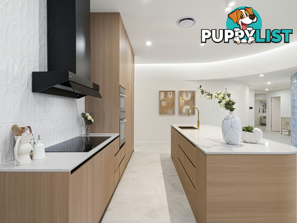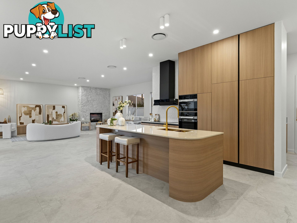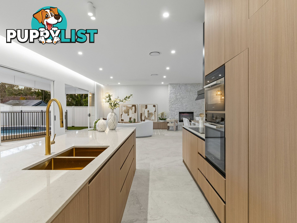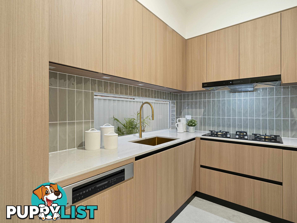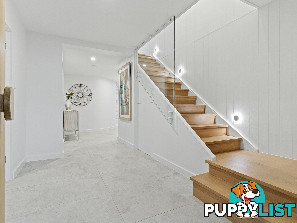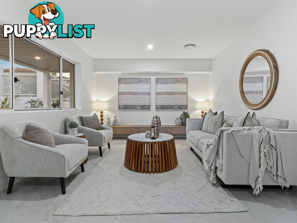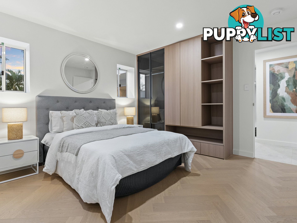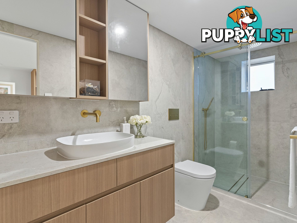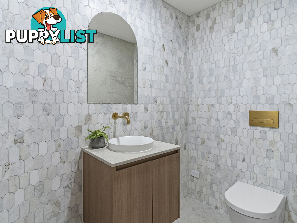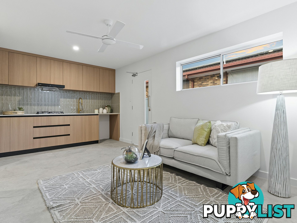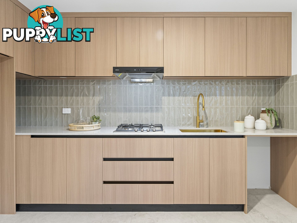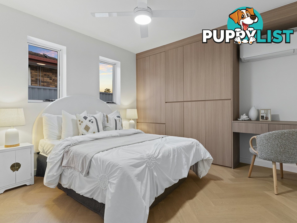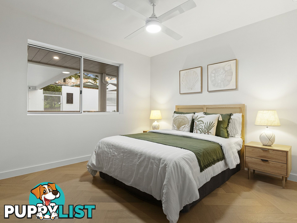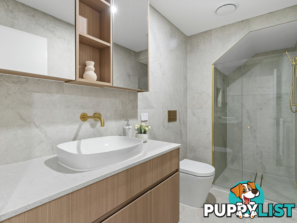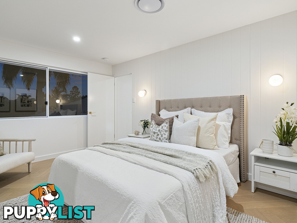SUMMARY
The best of the best in a brand-new dual living premium build
DESCRIPTION
In a thoroughfare befitting its triumphant arrival to market, 11 Fanfare Street will surpass even the highest expectations you might have of an all-new, top-shelf ' Turnkey Executive-level home'! Brimming with luxury brand appliances and every conceivable creature comfort, this majestic 2-storey is set-up for dual living with a self-contained 2-bedroom Granny Flat (GF) and has a stunning timber decked pool too!
Highlights:
- 5 solid timber floored beds in all, 3 master-sized with ensuites - 2 of these with WIRs
- Ground floor GF has private entry, 2 beds, bathroom, combined living/dining & kitchenette
- Premium floor tiles in the huge, combined kitchen/living/dining & separate media room
- Reinforced structural frame, matt finish tiling through living areas, full height bathroom tiles
- Loads of alfresco entertaining area, no-fuss synthetic turf, double carport, electric slider
Sitting on a generous 624m2 allotment there was always going to be room here to create an epic residence and still have space for interesting outdoor entertaining areas and a big pool - this one kidney-shaped for something a little different and surrounded by sun loving timber decking.
Under roof is a vast 273m2 of living, thoughtfully laid out to comfortably accommodate various dual living needs - whether that be live-in in-laws or kids at tertiary schooling age looking for a little independence.
Downstairs houses a sumptuous 2-bedroom Granny Flat along with an ensuited bedroom with a BIR, a media room, guest powder room, the laundry, and a super-sized combined kitchen/living/dining area with lofty 3m ceilings.
The rear living hub is a showstopping space where the incredible 'on-show' kitchen captivates with its stunning island dining bar, handle free joinery, and mix of Miele and Robam appliances (including a fully integrated double door fridge, induction cooker with statement rangehood, built in microwave and wall oven); not to be outdone - the Butler's Pantry has a gas cooktop, a second sink, dishwasher and additional pantry and prep space. There's a cosy open fireplace down one end of the living area, next to a built-in entertainment unit and sheer curtains run over the twin sliders onto the covered alfresco entertaining patio and pool.
Mirroring the rest of the house in style, the Granny Flat comprises 2 bedrooms with custom BIRs/desk space, a full bathroom and a combined living/dining area with a kitchenette at one end - a mini-version of the big one with a gas cooker, sink and space for a fridge and dishwasher. This area can be entered from inside, sitting just off a handy powder room, but also has its own external access - giving full autonomy to the occupants.
A timber staircase with full glass balustrade connects the front foyer to the upper wing where another 2 master-size bedrooms await, each with a spacious WIR and their own lush ensuites.
Swish matt finished tiles span the downstairs living spaces, while all the bedrooms sport herringbone-patterned solid timber flooring and incredible custom WIR fit-outs, and the bathrooms all have floating vanities, full height tiling and deluxe tapware - even the powder room has incredible scalloped tiling! Extras to entice include reverse cycle ducted A/C, energy-saving LED downlights and the 2 hot water systems.
There's lots to love here but some will be particularly beguiled by bespoke touches like breezeway blocks along the front porch, and the curve walls in the passage connecting the entry foyer to the rear living area - one side made of light diffusing glass - both mirroring the soft lines of the kitchen dining bar.
From the double carport, securely positioned behind an electric slider, it's a super short drive from here to several big shopping hubs (Runcorn Plaza, Warrigal Square, EMP Shopping Centre and Sunnybank Plaza/Market Square), Runcorn State High, Griffith Uni Nathan Campus and Westfield Mt Gravatt, with playgrounds, the local primary school and city-bound buses - all an easy walk.
This is a timeless and versatile home of exceptional elegance, superbly located and built to last.
All information contained herein is gathered from sources we consider to be reliable. However, we cannot guarantee or give any warranty about the information provided and interested parties must solely rely on their own enquiries.
The Liu Pty Ltd with Sunnybank Districts P/L T/A LJ Hooker Property Partners
ABN 60 625 175 849 / 21 107 068 020Australia,
11 Fanfare Street,
EIGHT MILE PLAINS,
QLD,
4113
11 Fanfare Street EIGHT MILE PLAINS QLD 4113In a thoroughfare befitting its triumphant arrival to market, 11 Fanfare Street will surpass even the highest expectations you might have of an all-new, top-shelf ' Turnkey Executive-level home'! Brimming with luxury brand appliances and every conceivable creature comfort, this majestic 2-storey is set-up for dual living with a self-contained 2-bedroom Granny Flat (GF) and has a stunning timber decked pool too!
Highlights:
- 5 solid timber floored beds in all, 3 master-sized with ensuites - 2 of these with WIRs
- Ground floor GF has private entry, 2 beds, bathroom, combined living/dining & kitchenette
- Premium floor tiles in the huge, combined kitchen/living/dining & separate media room
- Reinforced structural frame, matt finish tiling through living areas, full height bathroom tiles
- Loads of alfresco entertaining area, no-fuss synthetic turf, double carport, electric slider
Sitting on a generous 624m2 allotment there was always going to be room here to create an epic residence and still have space for interesting outdoor entertaining areas and a big pool - this one kidney-shaped for something a little different and surrounded by sun loving timber decking.
Under roof is a vast 273m2 of living, thoughtfully laid out to comfortably accommodate various dual living needs - whether that be live-in in-laws or kids at tertiary schooling age looking for a little independence.
Downstairs houses a sumptuous 2-bedroom Granny Flat along with an ensuited bedroom with a BIR, a media room, guest powder room, the laundry, and a super-sized combined kitchen/living/dining area with lofty 3m ceilings.
The rear living hub is a showstopping space where the incredible 'on-show' kitchen captivates with its stunning island dining bar, handle free joinery, and mix of Miele and Robam appliances (including a fully integrated double door fridge, induction cooker with statement rangehood, built in microwave and wall oven); not to be outdone - the Butler's Pantry has a gas cooktop, a second sink, dishwasher and additional pantry and prep space. There's a cosy open fireplace down one end of the living area, next to a built-in entertainment unit and sheer curtains run over the twin sliders onto the covered alfresco entertaining patio and pool.
Mirroring the rest of the house in style, the Granny Flat comprises 2 bedrooms with custom BIRs/desk space, a full bathroom and a combined living/dining area with a kitchenette at one end - a mini-version of the big one with a gas cooker, sink and space for a fridge and dishwasher. This area can be entered from inside, sitting just off a handy powder room, but also has its own external access - giving full autonomy to the occupants.
A timber staircase with full glass balustrade connects the front foyer to the upper wing where another 2 master-size bedrooms await, each with a spacious WIR and their own lush ensuites.
Swish matt finished tiles span the downstairs living spaces, while all the bedrooms sport herringbone-patterned solid timber flooring and incredible custom WIR fit-outs, and the bathrooms all have floating vanities, full height tiling and deluxe tapware - even the powder room has incredible scalloped tiling! Extras to entice include reverse cycle ducted A/C, energy-saving LED downlights and the 2 hot water systems.
There's lots to love here but some will be particularly beguiled by bespoke touches like breezeway blocks along the front porch, and the curve walls in the passage connecting the entry foyer to the rear living area - one side made of light diffusing glass - both mirroring the soft lines of the kitchen dining bar.
From the double carport, securely positioned behind an electric slider, it's a super short drive from here to several big shopping hubs (Runcorn Plaza, Warrigal Square, EMP Shopping Centre and Sunnybank Plaza/Market Square), Runcorn State High, Griffith Uni Nathan Campus and Westfield Mt Gravatt, with playgrounds, the local primary school and city-bound buses - all an easy walk.
This is a timeless and versatile home of exceptional elegance, superbly located and built to last.
All information contained herein is gathered from sources we consider to be reliable. However, we cannot guarantee or give any warranty about the information provided and interested parties must solely rely on their own enquiries.
The Liu Pty Ltd with Sunnybank Districts P/L T/A LJ Hooker Property Partners
ABN 60 625 175 849 / 21 107 068 020Residence For SaleHouse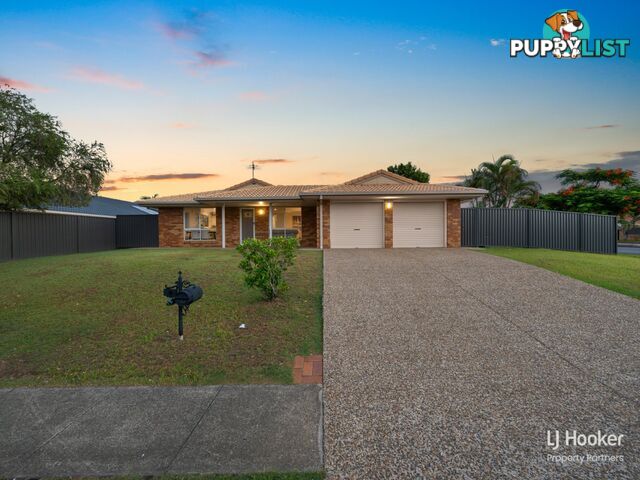 24
241 Bannockburn Crescent PARKINSON QLD 4115
Under Contract
Refreshed Family Retreat a Peaceful Two-Minute Walk to Shops, Buses, and ParklanFor Sale
More than 1 month ago
PARKINSON
,
QLD
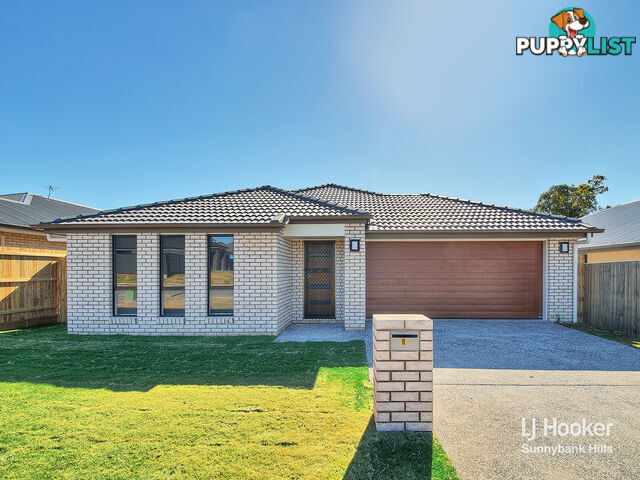 14
148 Fiveways Circuit PARK RIDGE QLD 4125
$400
BRAND NEW HOUSE, WITH PARKLAND VIEWS!!!$400
(per week)
More than 1 month ago
PARK RIDGE
,
QLD
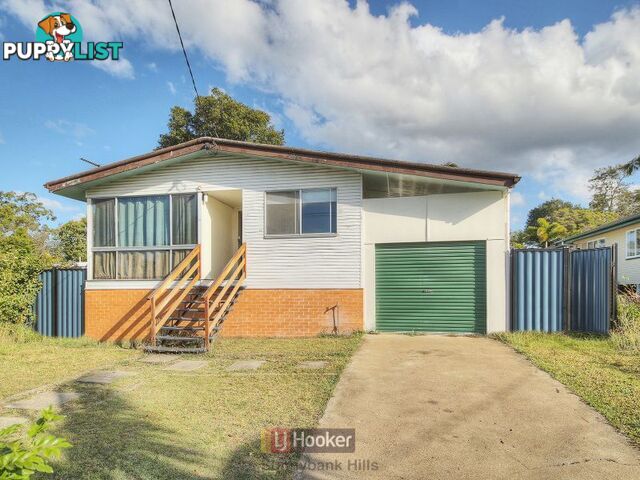 14
1417 Kelceda Street SUNNYBANK HILLS QLD 4109
Under Contract
VERSATILITY IN SUNNYBANK HILLS - MOVE IN, DO UP OR DEVELOP!For Sale
More than 1 month ago
SUNNYBANK HILLS
,
QLD
YOU MAY ALSO LIKE
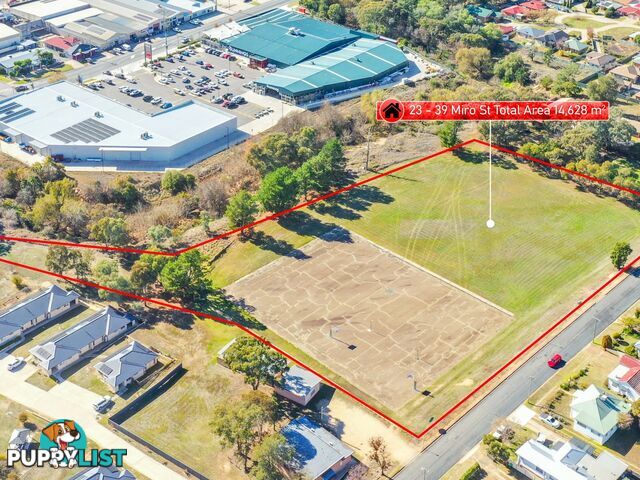 8
823-39 Miro Street YOUNG NSW 2594
Expressions Of Interest
Rare 14,628m2* (3.6ac)* Zoned Residential In The Heart Of TownFor Sale
10 minutes ago
YOUNG
,
NSW
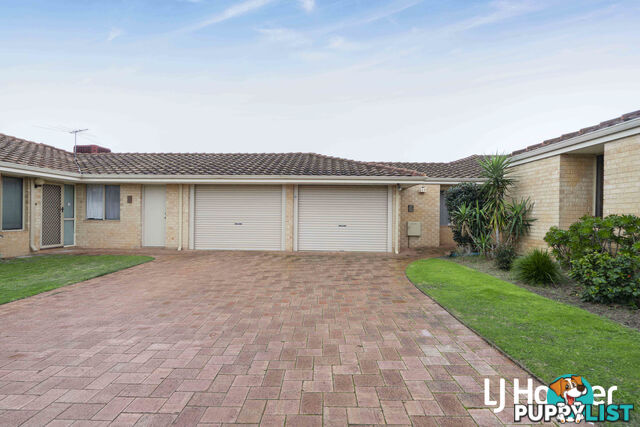 18
186/18 Heron Place MADDINGTON WA 6109
From $549,000
Opportunity in a Quiet Cul de SacFor Sale
10 minutes ago
MADDINGTON
,
WA
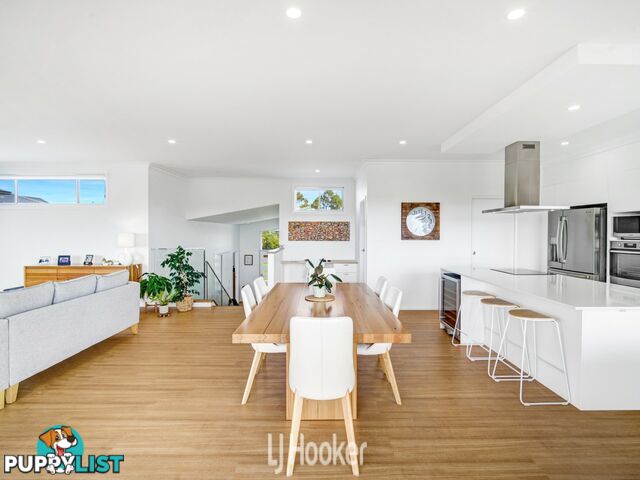 13
1364 Red Head Road RED HEAD NSW 2430
$1,299,000
Simply stunning - Ocean views, elevation and easy careFor Sale
10 minutes ago
RED HEAD
,
NSW
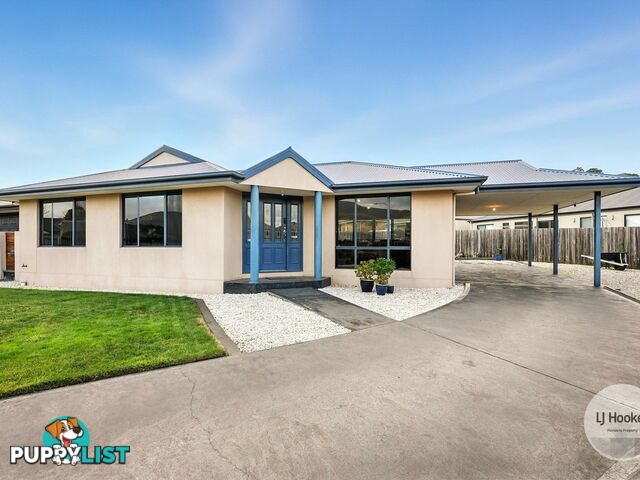 23
2312 Coghlan Court OLD BEACH TAS 7017
Offers Over $630,000
Immaculate inside and outFor Sale
11 minutes ago
OLD BEACH
,
TAS
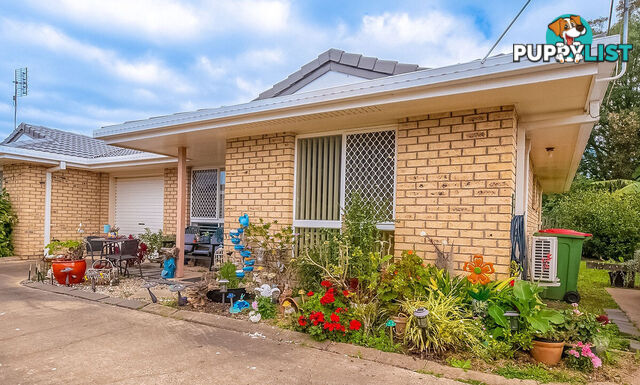 25
1
25
15 4 Skinner Street Gatton QLD 4343
Offers Over $339,000
EFFORTLESS LIVING IN A QUIET AND WELL-MAINTAINED COMPLEXFor Sale
21 minutes ago
Gatton
,
QLD
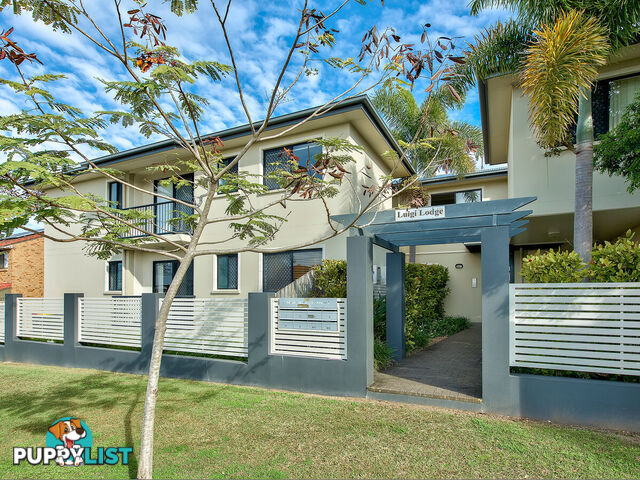 10
106/56 Wallace Street CHERMSIDE QLD 4032
OPEN TO OFFERS
BOUTIQUE COMPLEX MOVE IN READY !For Sale
31 minutes ago
CHERMSIDE
,
QLD
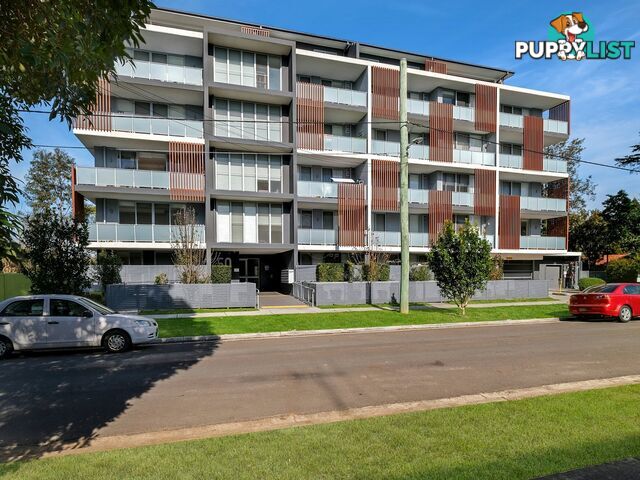 15
1517/50 Rodley Avenue PENRITH NSW 2750
$575,000 - $605,000
You will love living here!For Sale
40 minutes ago
PENRITH
,
NSW
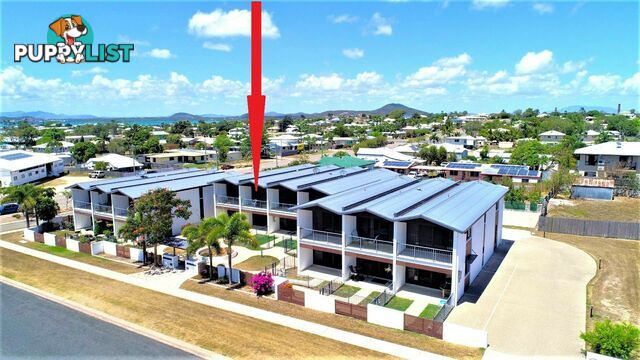 16
16Unit 5/74a Powell street BOWEN QLD 4805
$375,000
Modern Townhouse in CBDFor Sale
40 minutes ago
BOWEN
,
QLD
