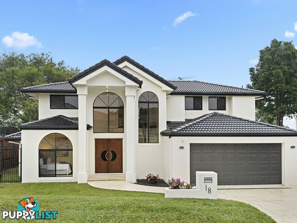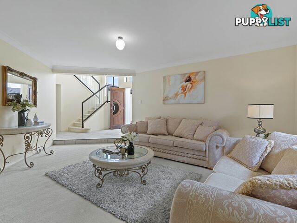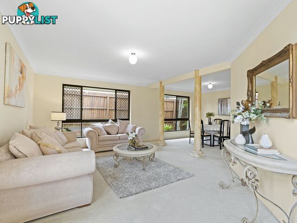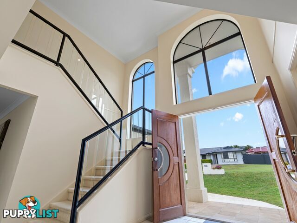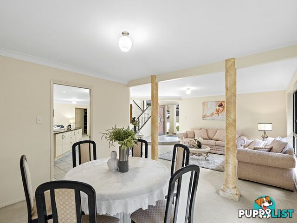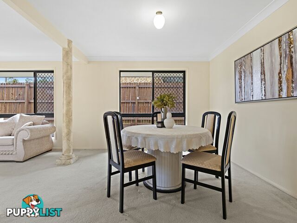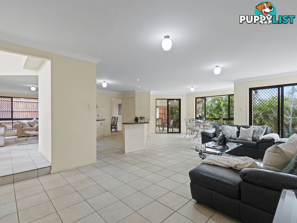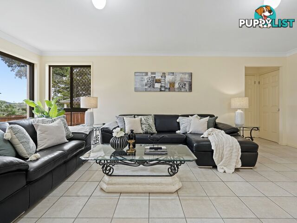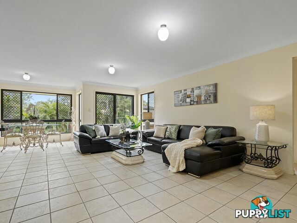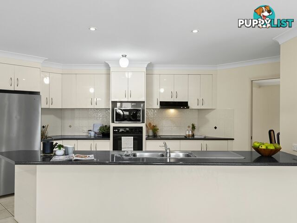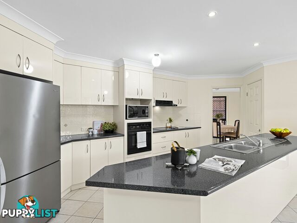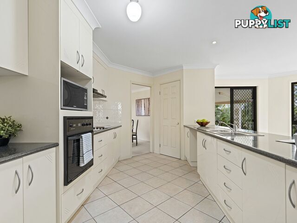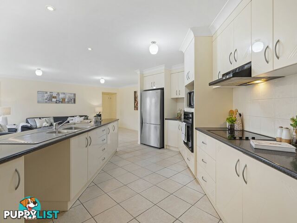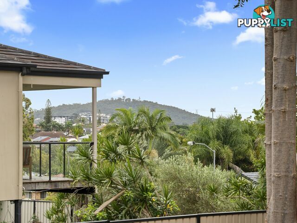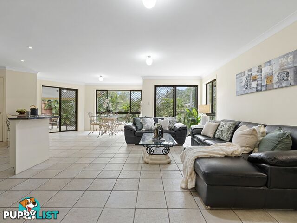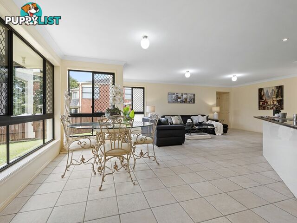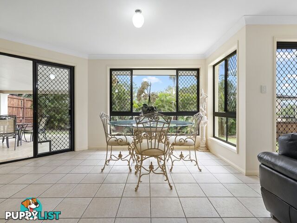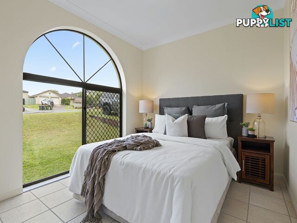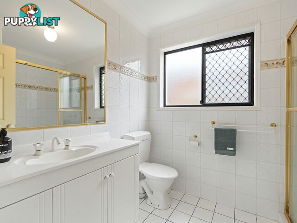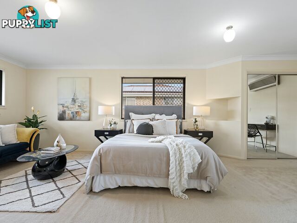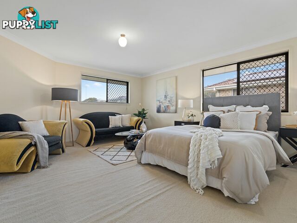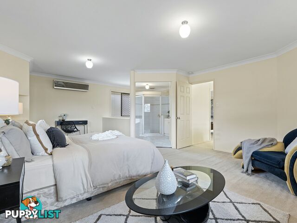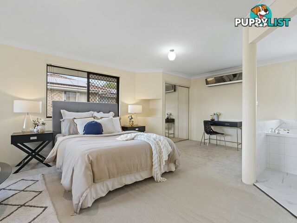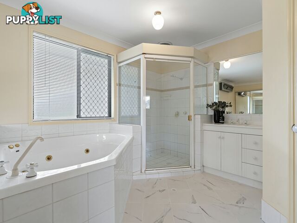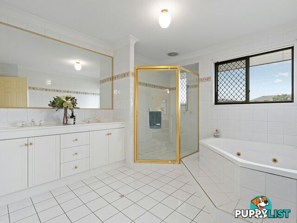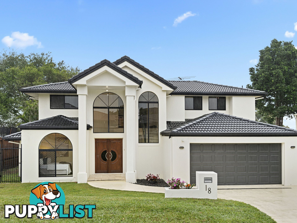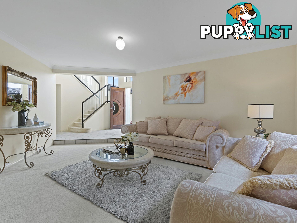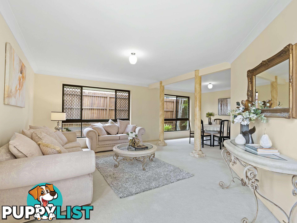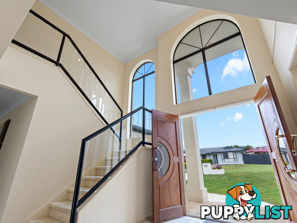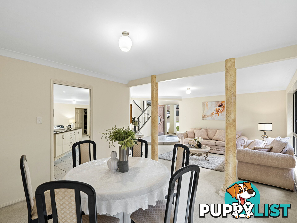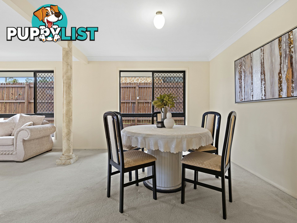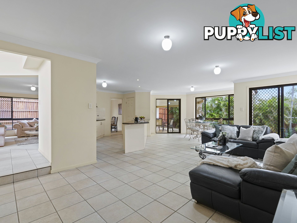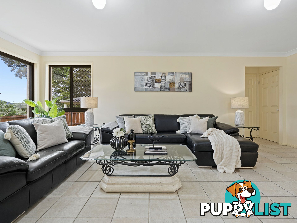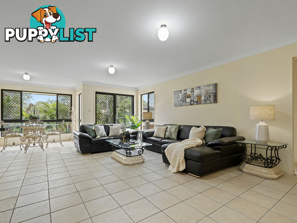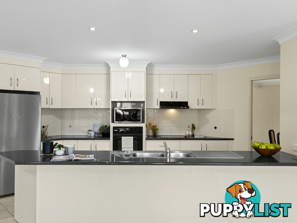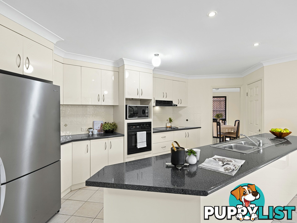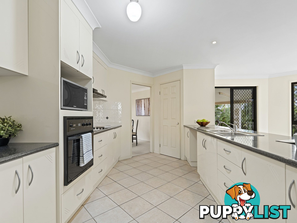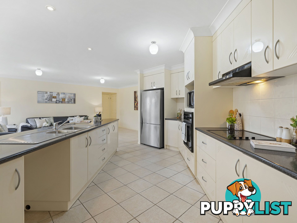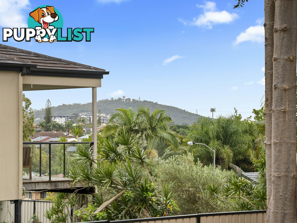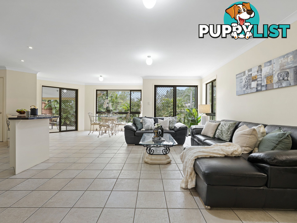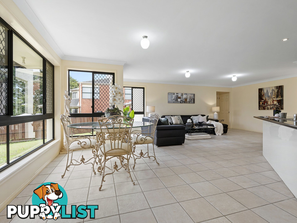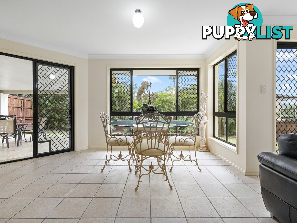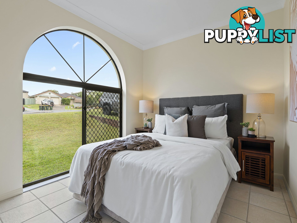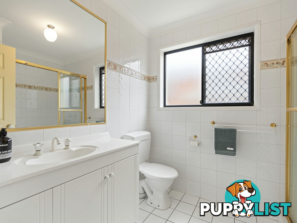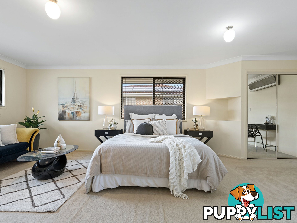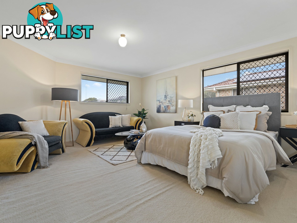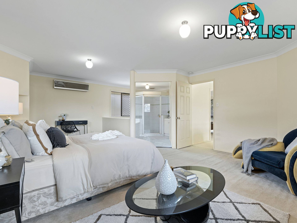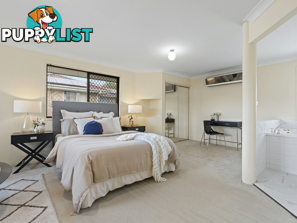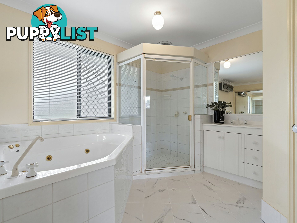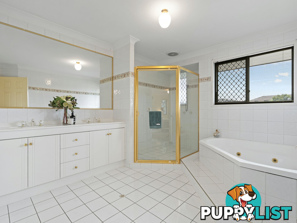SUMMARY
Fresh-faced family home with versatile dual living layout
DESCRIPTION
Sporting a newly painted roof and facade, this 2-storey executive level residence has been cleverly modified to create a pair of luxe master bedrooms, both with ensuites/spa baths, but - if 5 bedrooms is what you need, you can easily revert to the original floorplan.
Highlights:
- Down: kitchen/meals/family room, lounge/dining (or use as rumpus), bed/study + bathroom
- Up: 2 ensuited master-size bedrooms (1 with WIR) + a third bedroom - all carpeted
- Covered alfresco patio off family room, spilling onto a lush lawned, fenced backyard
- Lofty void over tiled entry foyer, 1 year young hot water system, secure double garage
- Quiet cul-de-sac, short walk to bus stops, parks & only a 5-min drive onto Gateway
The external facelift has really amped up the 'first impression' factor of this beautiful home and the interior will continue to delight.
Stepping through the statement double timber doors, the feature tiled entry foyer is bathed in soothing natural light thanks to a vast arched window over the soaring void above.
Tiles continue through to a street-facing bedroom/study, fitted with another arched picture window, and a combined kitchen/casual meals/family room - a full bathroom close by, beside the laundry. The foyer also has a small step down into a carpeted formal lounge/dining space - complete with marbled columns - a big area that could also work as a rumpus if required.
Fully fitted for the home gourmet chef, the kitchen has great flow with a long island-style dining bar, reams of storage above and below its chic benchtops, and an electric cooker and wall-mounted oven. Conventiently, this social hub opens through 2 sets of screened sliders to the lawned backyard, one set extending onto a sizeable covered aflresco entertaining patio.
Upstairs, what was once 4 carpeted bedrooms, is now 3; 2 of these are massive master-size retreats with corner spa baths and showers in their private ensuites. The original master boasts the added luxury of a WIR and a twin vanity in its ensuite, while the other has a BIR. This set-up is perfect if you have live-in loved ones requiring some independence and space, but if more bedrooms suits your needs, you could revert to the original layout with manageable modifications.
What you won't want to alter is this super southside location where there's a park around the corner and a handy pedestrian walk-through at the end of the cul-de-sac to bus stops on Holmead Road. Head out the double garage and everything else is only a short drive: the EMP Park n Ride/M1 onramp and Westfield Mt Gravatt (5 minutes), EMP Shopping Centre (8), Runcorn Plaza (9) and Sunnybank Plaza/Market Square (12).
If you're chasing executive-level living and a flexible floorplan, this has the winning combination.
All information contained herein is gathered from sources we consider to be reliable. However, we cannot guarantee or give any warranty about the information provided and interested parties must solely rely on their own enquiries.
The Liu Pty Ltd with Sunnybank Districts P/L T/A LJ Hooker Property Partners
ABN 60 625 175 849 / 21 107 068 020Australia,
18 Maisie Place,
EIGHT MILE PLAINS,
QLD,
4113
18 Maisie Place EIGHT MILE PLAINS QLD 4113Sporting a newly painted roof and facade, this 2-storey executive level residence has been cleverly modified to create a pair of luxe master bedrooms, both with ensuites/spa baths, but - if 5 bedrooms is what you need, you can easily revert to the original floorplan.
Highlights:
- Down: kitchen/meals/family room, lounge/dining (or use as rumpus), bed/study + bathroom
- Up: 2 ensuited master-size bedrooms (1 with WIR) + a third bedroom - all carpeted
- Covered alfresco patio off family room, spilling onto a lush lawned, fenced backyard
- Lofty void over tiled entry foyer, 1 year young hot water system, secure double garage
- Quiet cul-de-sac, short walk to bus stops, parks & only a 5-min drive onto Gateway
The external facelift has really amped up the 'first impression' factor of this beautiful home and the interior will continue to delight.
Stepping through the statement double timber doors, the feature tiled entry foyer is bathed in soothing natural light thanks to a vast arched window over the soaring void above.
Tiles continue through to a street-facing bedroom/study, fitted with another arched picture window, and a combined kitchen/casual meals/family room - a full bathroom close by, beside the laundry. The foyer also has a small step down into a carpeted formal lounge/dining space - complete with marbled columns - a big area that could also work as a rumpus if required.
Fully fitted for the home gourmet chef, the kitchen has great flow with a long island-style dining bar, reams of storage above and below its chic benchtops, and an electric cooker and wall-mounted oven. Conventiently, this social hub opens through 2 sets of screened sliders to the lawned backyard, one set extending onto a sizeable covered aflresco entertaining patio.
Upstairs, what was once 4 carpeted bedrooms, is now 3; 2 of these are massive master-size retreats with corner spa baths and showers in their private ensuites. The original master boasts the added luxury of a WIR and a twin vanity in its ensuite, while the other has a BIR. This set-up is perfect if you have live-in loved ones requiring some independence and space, but if more bedrooms suits your needs, you could revert to the original layout with manageable modifications.
What you won't want to alter is this super southside location where there's a park around the corner and a handy pedestrian walk-through at the end of the cul-de-sac to bus stops on Holmead Road. Head out the double garage and everything else is only a short drive: the EMP Park n Ride/M1 onramp and Westfield Mt Gravatt (5 minutes), EMP Shopping Centre (8), Runcorn Plaza (9) and Sunnybank Plaza/Market Square (12).
If you're chasing executive-level living and a flexible floorplan, this has the winning combination.
All information contained herein is gathered from sources we consider to be reliable. However, we cannot guarantee or give any warranty about the information provided and interested parties must solely rely on their own enquiries.
The Liu Pty Ltd with Sunnybank Districts P/L T/A LJ Hooker Property Partners
ABN 60 625 175 849 / 21 107 068 020Residence For SaleHouse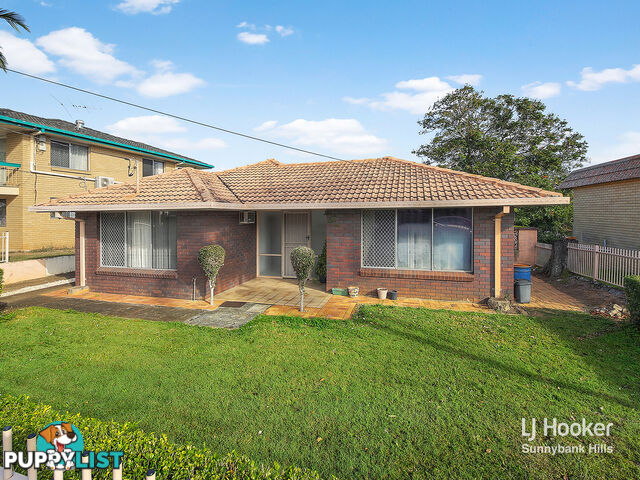 18
183 Lara Street SUNNYBANK QLD 4109
Auction
URGENT SALE - TWO PROPERTIES TOO MANYAuction
More than 1 month ago
SUNNYBANK
,
QLD
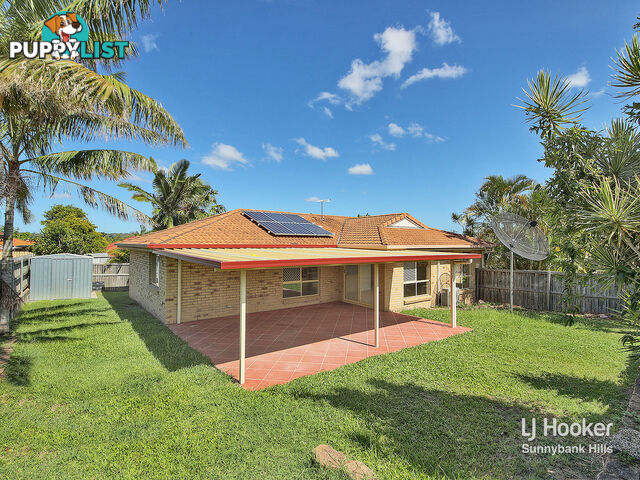 16
165 Oakvale Street UNDERWOOD QLD 4119
$450
SOLAR PANELLED LOWSET - SAY GOODBYE TO SOARING ELECTRICITY B$450
(per week)
More than 1 month ago
UNDERWOOD
,
QLD
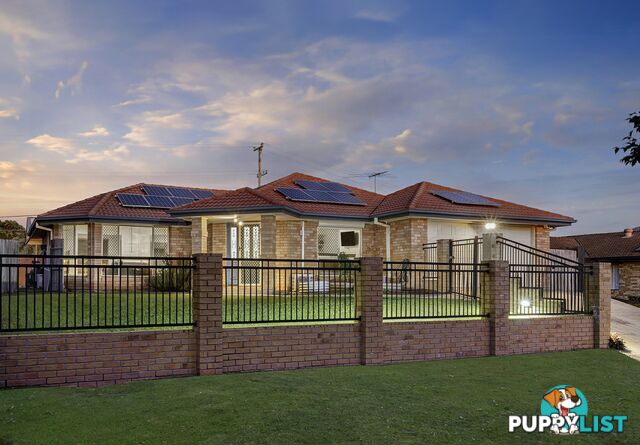 20
2018 Picardie Close MANSFIELD QLD 4122
Auction
Luxury Low-set In Prestigious Pocket of MansfieldAuction
6 days ago
MANSFIELD
,
QLD
YOU MAY ALSO LIKE
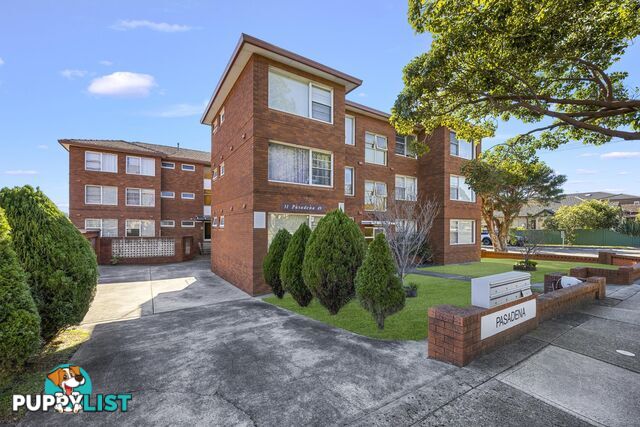 9
99/49-51 Etela Street BELMORE NSW 2192
AUCTION | 1st Inspection this Sat 11:45a
Ultra-Convenient First Home or Investment, Lock Up Garage, 105sqmAuction
15 minutes ago
BELMORE
,
NSW
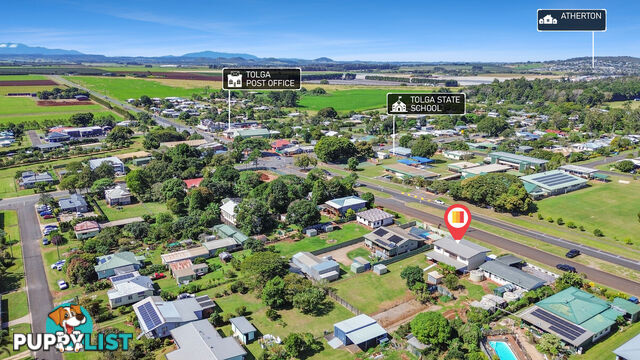 17
1742 Main Street TOLGA QLD 4882
Offers Above $590,000
View | Space | PotentialFor Sale
25 minutes ago
TOLGA
,
QLD
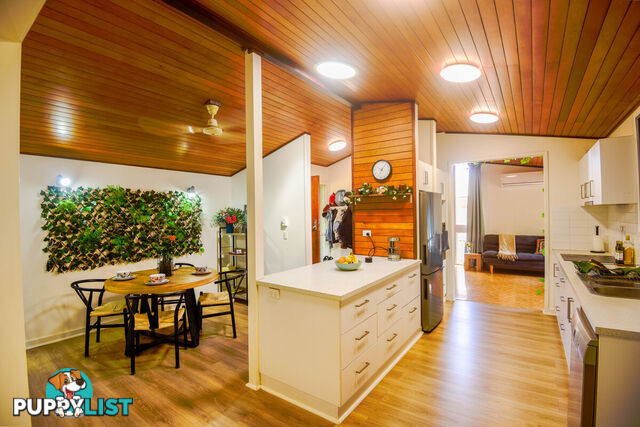 14
141 Kelly Street ATHERTON QLD 4883
Offers In The Mid To High $400,000's
Location. Character. Versatility.For Sale
54 minutes ago
ATHERTON
,
QLD
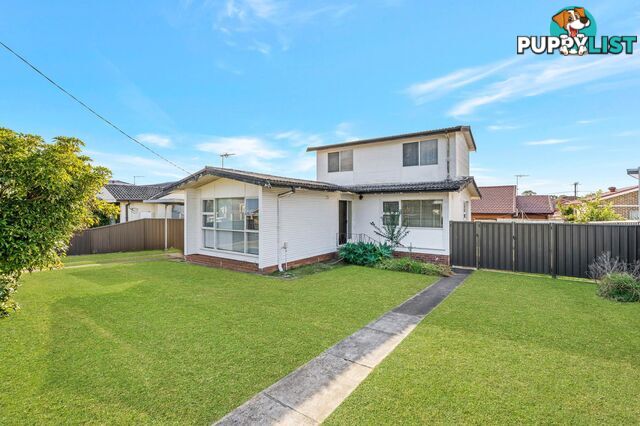 6
65 Mckibbin Street CANLEY HEIGHTS NSW 2166
AUCTION
Prime Location - Land ValueAuction
54 minutes ago
CANLEY HEIGHTS
,
NSW
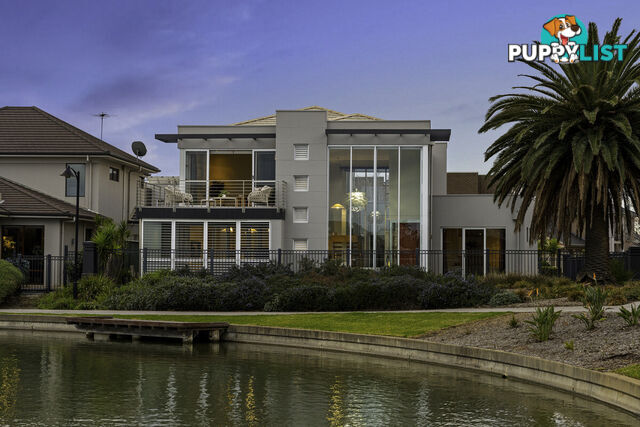 22
2250 Isla Circuit MAWSON LAKES SA 5095
Auction - Saturday 26th July at 12pm ons
Luxurious Forever Home in Prime Waterfront Setting!Auction
55 minutes ago
MAWSON LAKES
,
SA
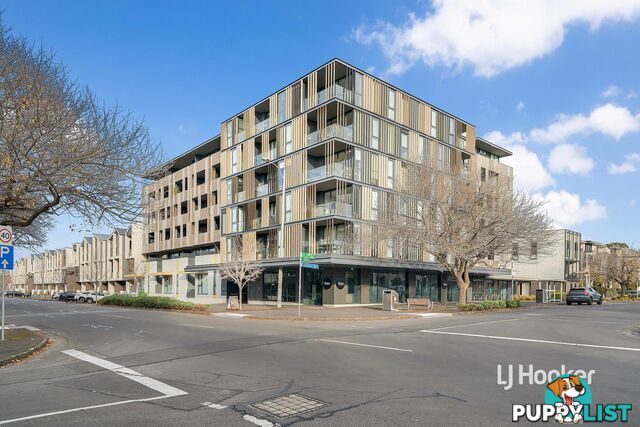 13
13212/47 Nelson Place WILLIAMSTOWN VIC 3016
$430,000 - $470,000
Luxurious Apartment in Exclusive Bayside SettingAuction
55 minutes ago
WILLIAMSTOWN
,
VIC
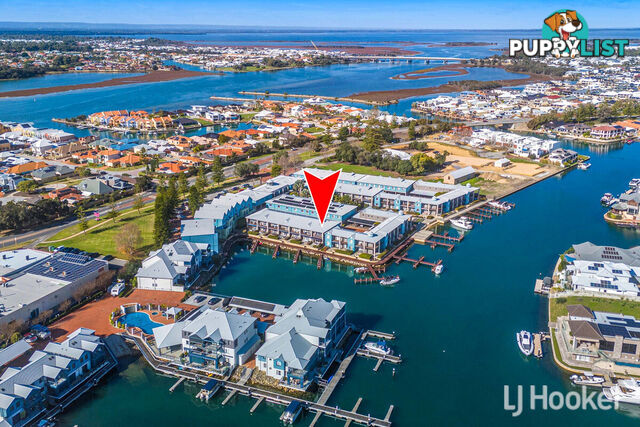 25
2522/20 Apollo Place HALLS HEAD WA 6210
Best Offer Over $799,000
Best North Facing Strip Renovated Canal Unit With 10m JettyFor Sale
1 hour ago
HALLS HEAD
,
WA
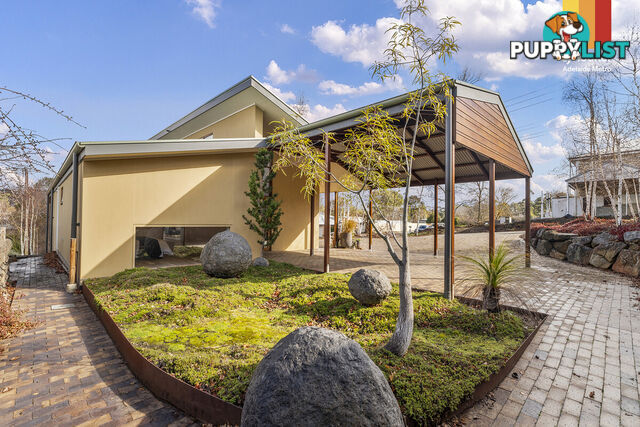 21
211 Strempel Avenue HAHNDORF SA 5245
Expressions Of Interest
Zen-Inspired Hillside HavenFor Sale
1 hour ago
HAHNDORF
,
SA
