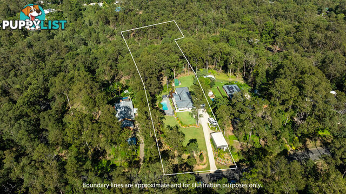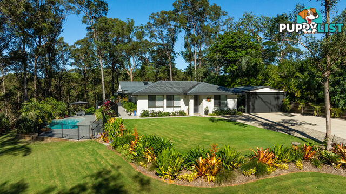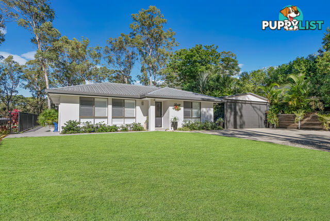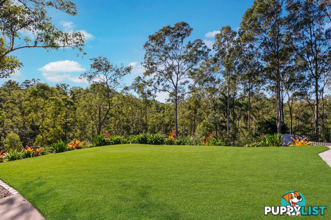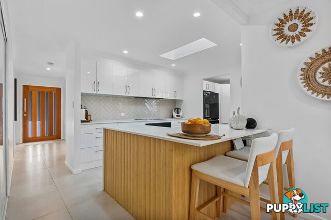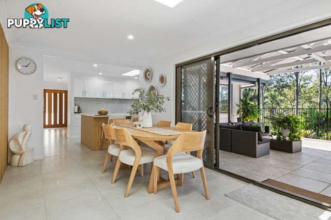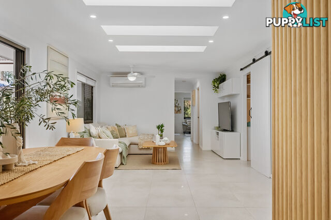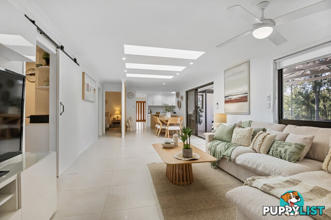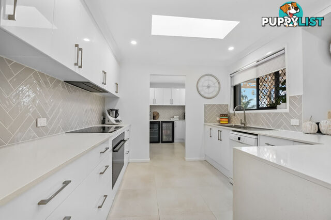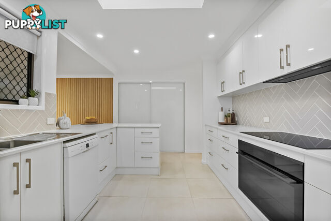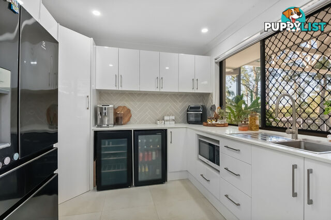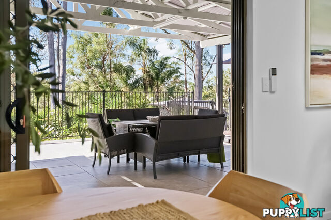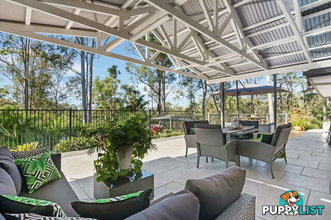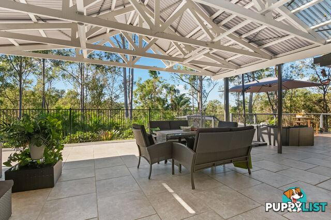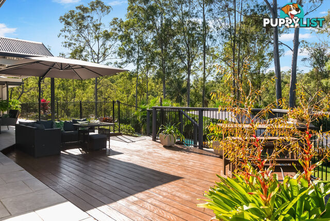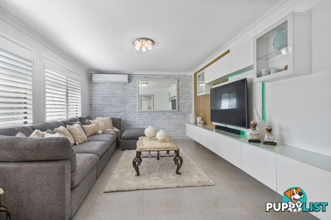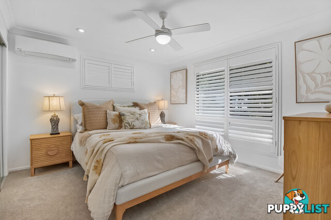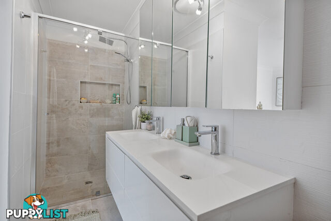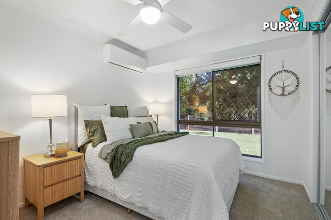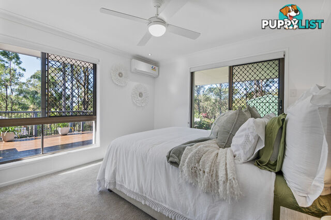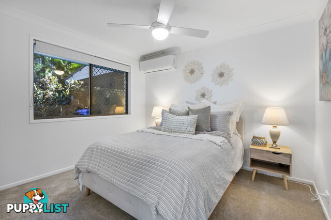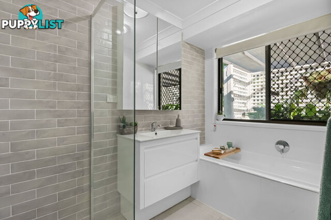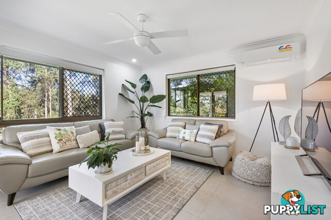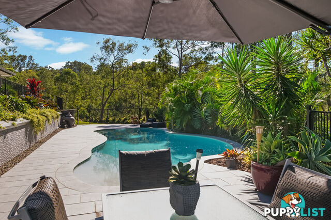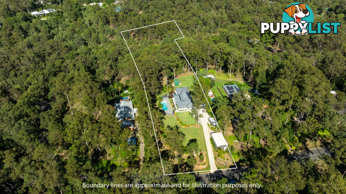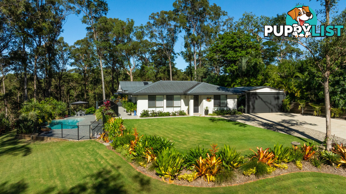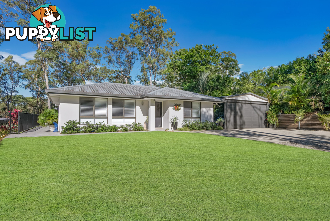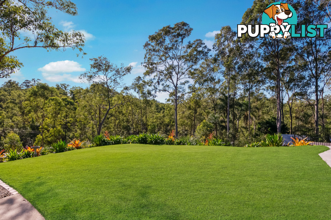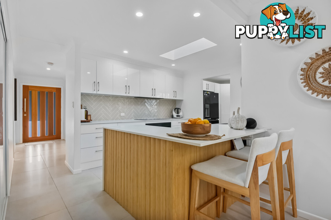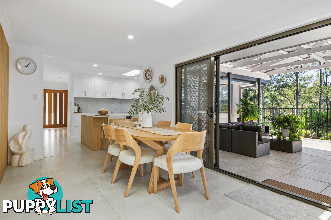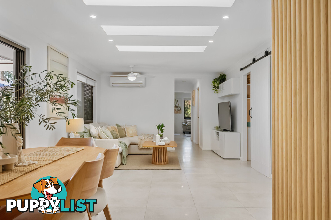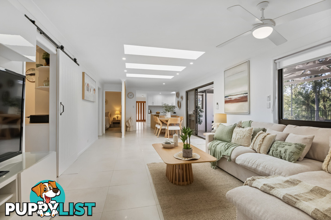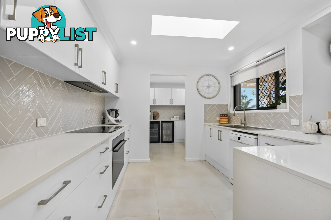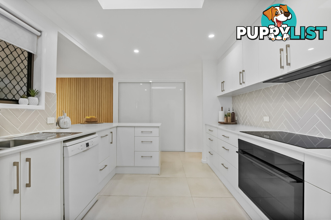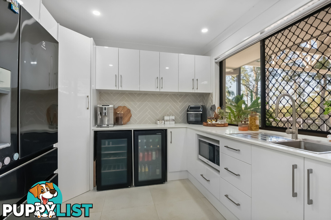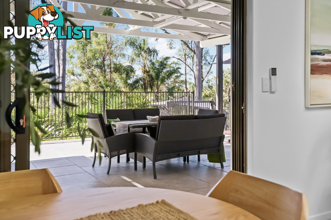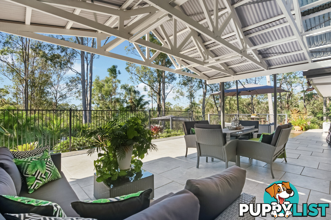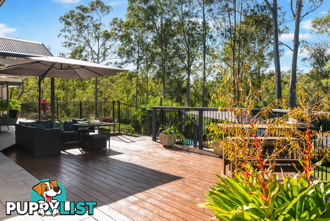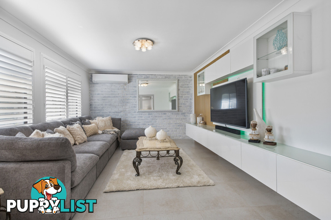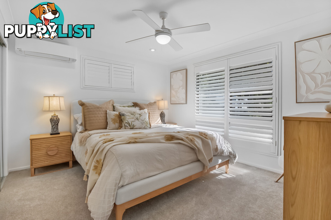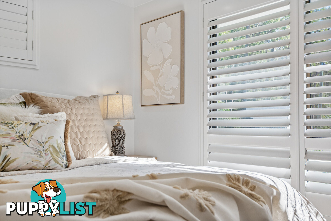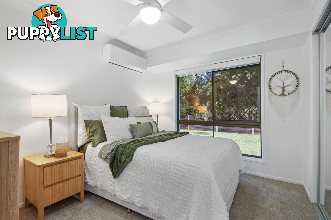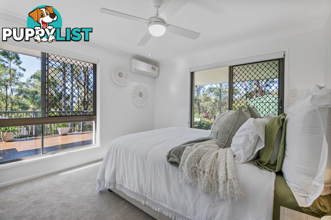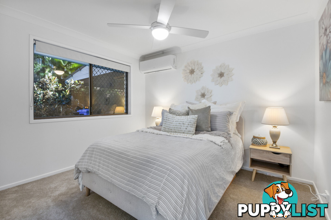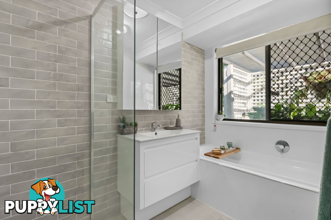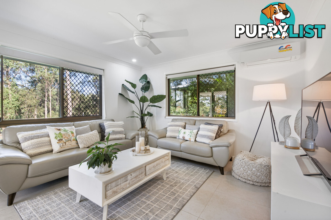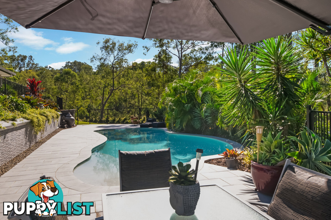SUMMARY
Exquisite Acreage Retreat 8,740sqm of Space, Serenity & Style
DESCRIPTION
Nestled on an elevated 8,740sqm parcel in a whisper quiet cul de sac, this exquisitely presented acreage property offers the perfect blend of refined living and natural beauty. From the moment you arrive, you'll be captivated by the manicured lawns, lush landscaped gardens, and the serene outlook framed by majestic gum trees.
Stylishly presented and offering a practical lowset floorplan that interacts seamlessly with the outdoor spaces, the home features 4�5 generously sized bedrooms, 3 living areas, 2 upgraded bathrooms and a beautifully appointed Caesarstone kitchen, complete with a butler's pantry. The expansive alfresco entertaining area (north/east facing) and adjoining deck overlook the sparkling inground pool and capture sweeping views of the surrounding landscape.
Buyers seeking excellent vehicle accommodation and workshop space will appreciate the double carport, single and double bay sheds, wide driveway and sealed pad for a large caravan or boat.
Although nestled within such an enviable, private position, your family's absolute convenience to all amenities is assured here. Just 18km from the CBD and only 10 minutes from the Albany Creek retail precinct, this family friendly location is within easy reach of desirable local schools (private and public) and other Brisbane northside amenities.
Homes of this caliber are extremely rare and highly sought after, and be assured, this opportunity should not be missed.
Features you will love, include:
� This immaculate lowset home occupies an elevated position on a whisper quiet cul de sac. It is set on an 8,740sqm block that captures a superb outlook, and has been impressively landscaped to provide manicured lawn spaces and tranquil gardens.
� An exceptional and highly desirable floor plan caters perfectly to families who love space, interaction and the ability to entertain family and friends on a grand scale
� Fastidiously appointed throughout and offering absolute quality for the discerning buyer. It offers everything you would expect in a home of this quality including neutral paintwork, quality carpet, modern floor tiles, air-conditioning to most rooms, blinds (including plantation shutters), insulation, 5kw solar system and security screens.
� It features a masterful mix of living and dining spaces including a lounge room, living/dining area and separate family room. The multiple recessed skylights in the living room and kitchen provide incredible light and absolute wow factor.
� The dream Caesarstone kitchen with butler's pantry includes an abundance of bench space and storage (plenty of drawers), soft close cabinetry, quality appliances including a 900mm pyrolytic oven, electric cook top and dishwasher. The kitchen has been designed for someone who loves to cook, presents to the highest standard and interacts seamlessly with the inside and outside living/entertaining spaces.
� 4-5 sizeable bedrooms. The master bedroom includes his and her wardrobes and a luxurious ensuite. The family room could easily be utilised as a large 5th bedroom option if desired.
� 2 beautifully appointed bathrooms
� The expansive alfresco area and adjoining deck connects seamlessly with the inside spaces, overlook the pool and capture sweeping views of the surrounding landscape
� A huge laundry space offers exceptional storage, Caesarstone benchtops and is a versatile space that incorporates an office area.
� The sparkling resort style pool will be popular in Summer
� There is exceptional vehicle accommodation and workshop space with a double carport, double bay shed, single bay shed, sealed pad for a large boat or caravan, plus plenty of parking on the wide front driveway
Astute buyers seeking something so much better than the average will appreciate the eminence and superiority of this beautiful home. Here is the perfect executive family home � to arrange your viewing please contact Daniel Waters or Jacob Ball.
Quick Facts:
Land Size: 8,740sqm (2.16 acres)
Aspect: North facing
Rental Assessment - $1,000 - $1,100 P/W
Year Built: Circa 1990's (but significantly refurbished over time)
School Catchments: Eatons Hill State School, Albany Creek State High SchoolAustralia,
7 Boland Court,
EATONS HILL,
QLD,
4037
7 Boland Court EATONS HILL QLD 4037Nestled on an elevated 8,740sqm parcel in a whisper quiet cul de sac, this exquisitely presented acreage property offers the perfect blend of refined living and natural beauty. From the moment you arrive, you'll be captivated by the manicured lawns, lush landscaped gardens, and the serene outlook framed by majestic gum trees.
Stylishly presented and offering a practical lowset floorplan that interacts seamlessly with the outdoor spaces, the home features 4�5 generously sized bedrooms, 3 living areas, 2 upgraded bathrooms and a beautifully appointed Caesarstone kitchen, complete with a butler's pantry. The expansive alfresco entertaining area (north/east facing) and adjoining deck overlook the sparkling inground pool and capture sweeping views of the surrounding landscape.
Buyers seeking excellent vehicle accommodation and workshop space will appreciate the double carport, single and double bay sheds, wide driveway and sealed pad for a large caravan or boat.
Although nestled within such an enviable, private position, your family's absolute convenience to all amenities is assured here. Just 18km from the CBD and only 10 minutes from the Albany Creek retail precinct, this family friendly location is within easy reach of desirable local schools (private and public) and other Brisbane northside amenities.
Homes of this caliber are extremely rare and highly sought after, and be assured, this opportunity should not be missed.
Features you will love, include:
� This immaculate lowset home occupies an elevated position on a whisper quiet cul de sac. It is set on an 8,740sqm block that captures a superb outlook, and has been impressively landscaped to provide manicured lawn spaces and tranquil gardens.
� An exceptional and highly desirable floor plan caters perfectly to families who love space, interaction and the ability to entertain family and friends on a grand scale
� Fastidiously appointed throughout and offering absolute quality for the discerning buyer. It offers everything you would expect in a home of this quality including neutral paintwork, quality carpet, modern floor tiles, air-conditioning to most rooms, blinds (including plantation shutters), insulation, 5kw solar system and security screens.
� It features a masterful mix of living and dining spaces including a lounge room, living/dining area and separate family room. The multiple recessed skylights in the living room and kitchen provide incredible light and absolute wow factor.
� The dream Caesarstone kitchen with butler's pantry includes an abundance of bench space and storage (plenty of drawers), soft close cabinetry, quality appliances including a 900mm pyrolytic oven, electric cook top and dishwasher. The kitchen has been designed for someone who loves to cook, presents to the highest standard and interacts seamlessly with the inside and outside living/entertaining spaces.
� 4-5 sizeable bedrooms. The master bedroom includes his and her wardrobes and a luxurious ensuite. The family room could easily be utilised as a large 5th bedroom option if desired.
� 2 beautifully appointed bathrooms
� The expansive alfresco area and adjoining deck connects seamlessly with the inside spaces, overlook the pool and capture sweeping views of the surrounding landscape
� A huge laundry space offers exceptional storage, Caesarstone benchtops and is a versatile space that incorporates an office area.
� The sparkling resort style pool will be popular in Summer
� There is exceptional vehicle accommodation and workshop space with a double carport, double bay shed, single bay shed, sealed pad for a large boat or caravan, plus plenty of parking on the wide front driveway
Astute buyers seeking something so much better than the average will appreciate the eminence and superiority of this beautiful home. Here is the perfect executive family home � to arrange your viewing please contact Daniel Waters or Jacob Ball.
Quick Facts:
Land Size: 8,740sqm (2.16 acres)
Aspect: North facing
Rental Assessment - $1,000 - $1,100 P/W
Year Built: Circa 1990's (but significantly refurbished over time)
School Catchments: Eatons Hill State School, Albany Creek State High SchoolResidence For SaleHouse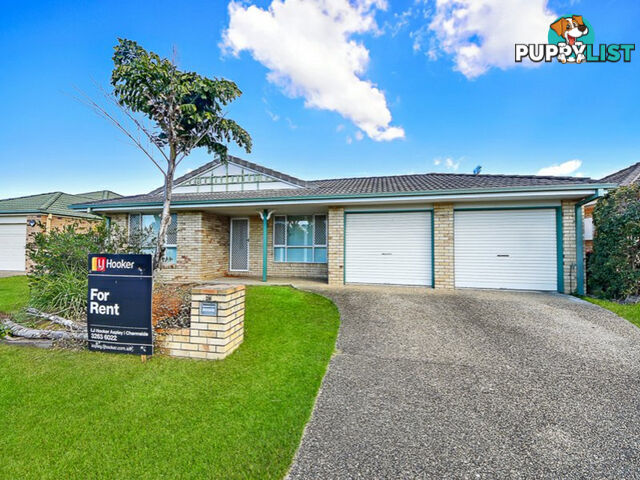 10
1026 Apple Gum Place FITZGIBBON QLD 4018
$590 per week
FAMILY HOME IN QUIET LOCATION$590
(per week)
More than 1 month ago
FITZGIBBON
,
QLD
27/11 View Street CHERMSIDE QLD 4032
$600 Per week
Ultra Convenient Location!$600
(per week)
More than 1 month ago
CHERMSIDE
,
QLD
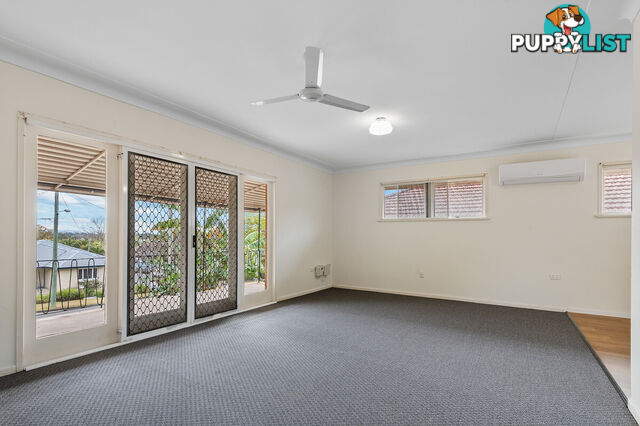 6
67 Chailey Street ASPLEY QLD 4034
$720.00 per week
RENOVATED FAMILY HOME, CENTRALLY LOCATED$720
(per week)
2 weeks ago
ASPLEY
,
QLD
YOU MAY ALSO LIKE
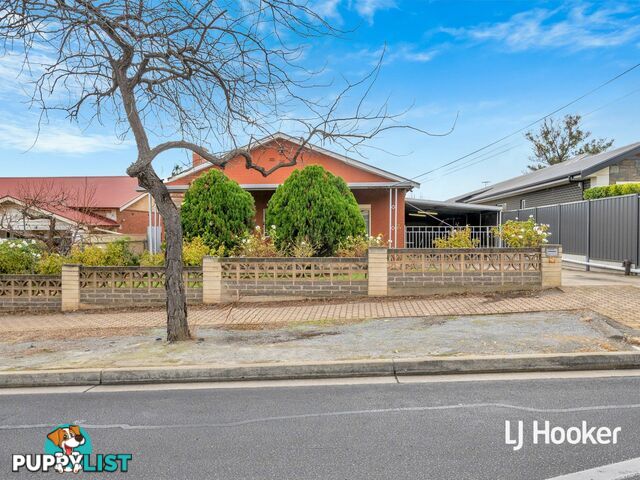 18
1862 Gladstone Road PROSPECT SA 5082
Auction
A Prospect Classic on 952sqmAuction
19 minutes ago
PROSPECT
,
SA
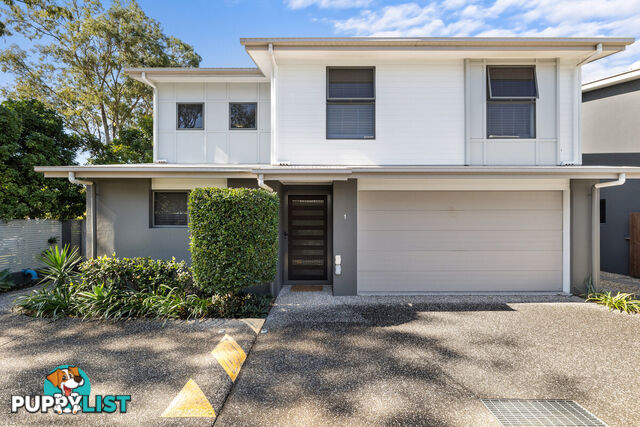 23
231/10-12 Bainbridge Street ORMISTON QLD 4160
Offers Invited
Simple elegance!For Sale
29 minutes ago
ORMISTON
,
QLD
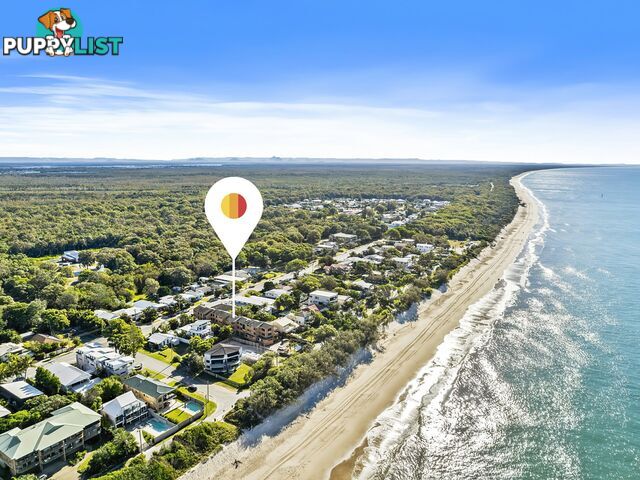 22
226/42 Rickman Parade WOORIM QLD 4507
Expressions Of Interest Closing 1/08/25
Beach Front-WoorimFor Sale
59 minutes ago
WOORIM
,
QLD
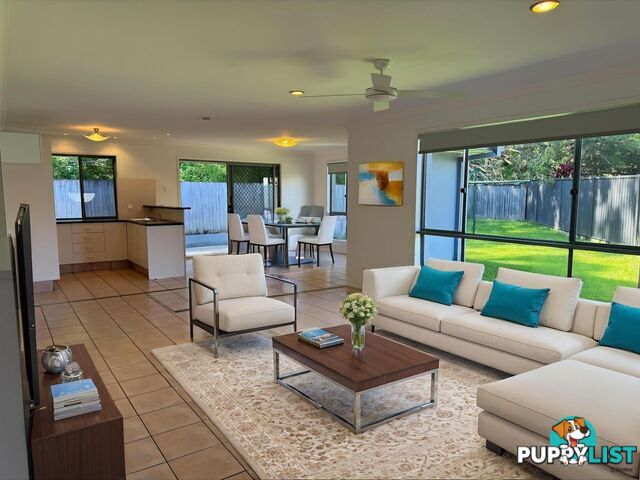 4
42/17 Mollys Place CURRUMBIN WATERS QLD 4223
Under Contract
Currumbin Waters Duplex - An Opportunity Like No OtherFor Sale
1 hour ago
CURRUMBIN WATERS
,
QLD
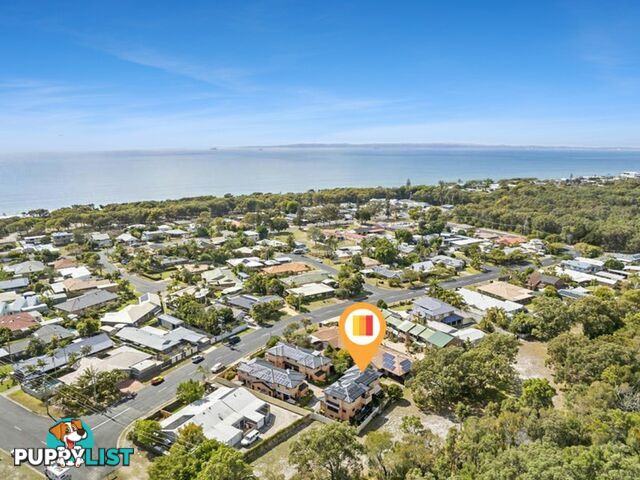 25
253/5 Sixth Avenue WOORIM QLD 4507
$810,000
Surfside TownhouseFor Sale
1 hour ago
WOORIM
,
QLD
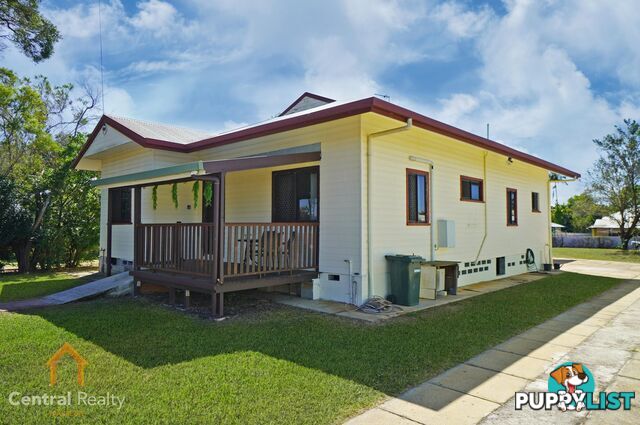 13
1335 Byrnes Street Mareeba QLD 4880
$470,000
GRAND QUEENSLANDER IN CENTRAL LOCATION!For Sale
2 hours ago
Mareeba
,
QLD
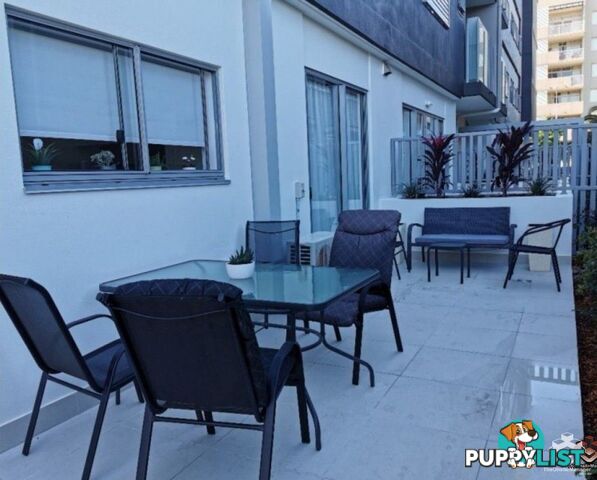 15
154/25 Riverview Terrace Indooroopilly QLD 4068
710000+
FURNISHED TWO BEDROOMS APARTMENT WITH LARGE BALCONY!!Contact Agent
Yesterday
Indooroopilly
,
QLD
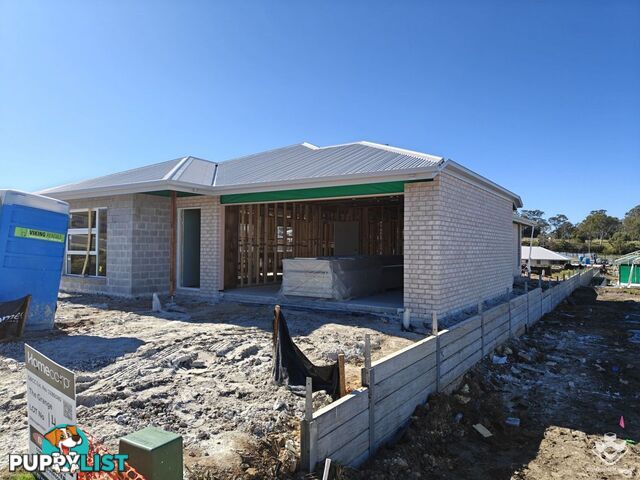 5
521 Kashmir Circuit Greenbank QLD 4124
Offers Over $830,000
Under Construction, Move in SeptemberContact Agent
Yesterday
Greenbank
,
QLD
