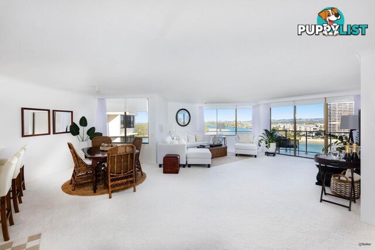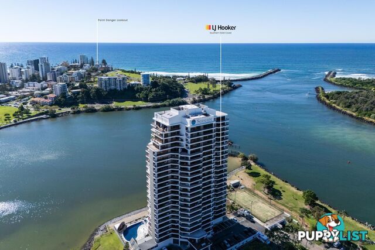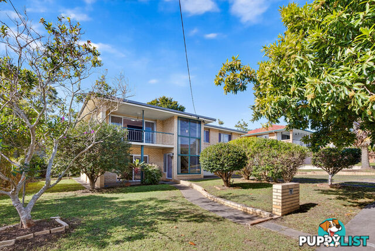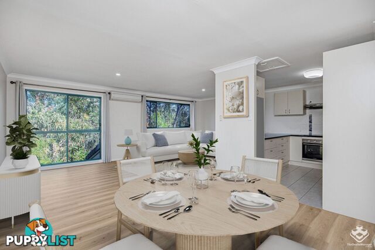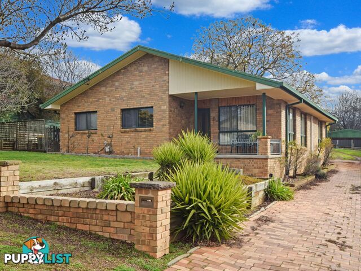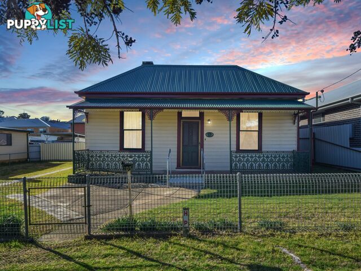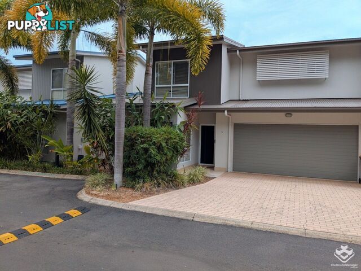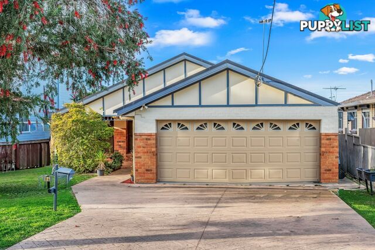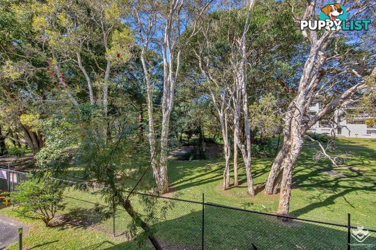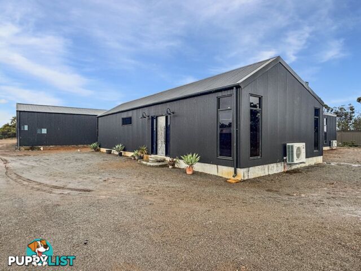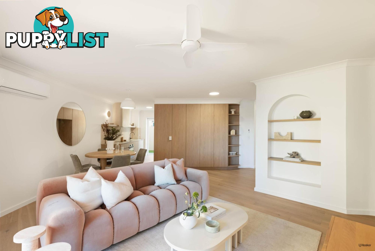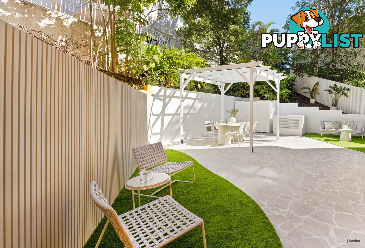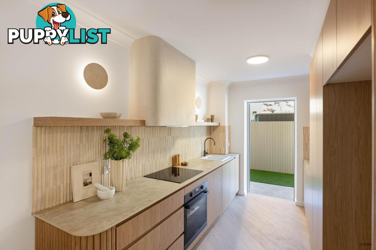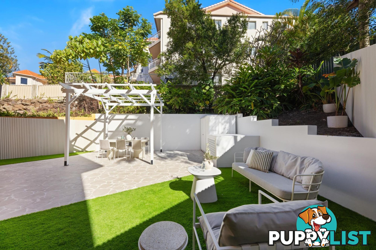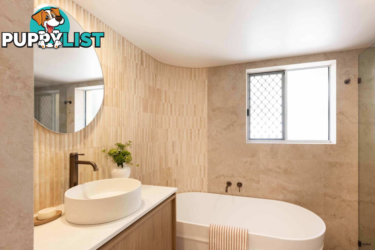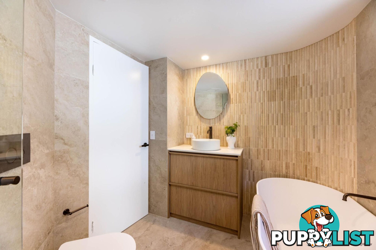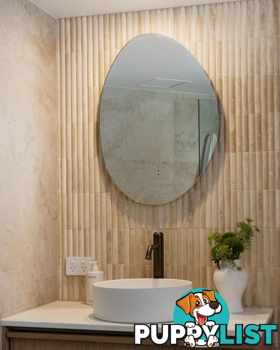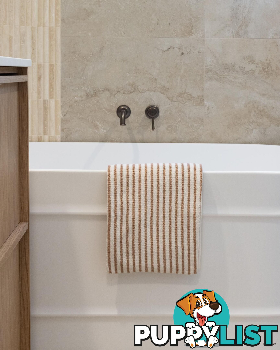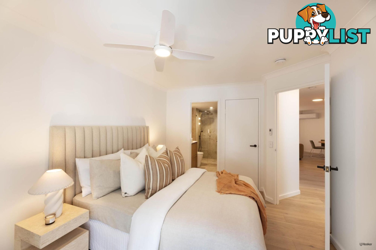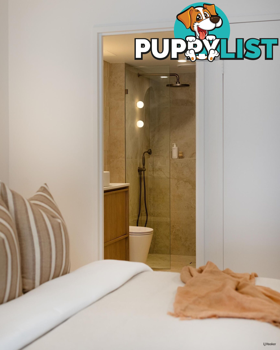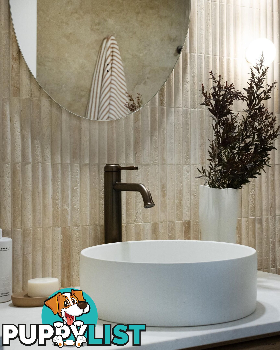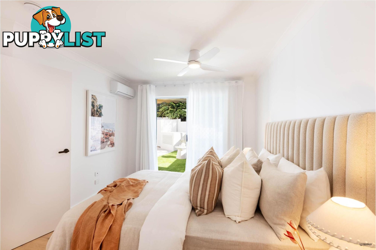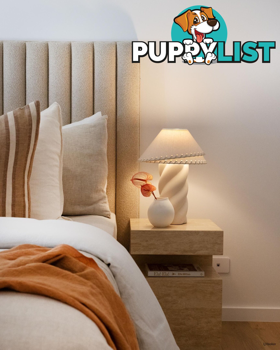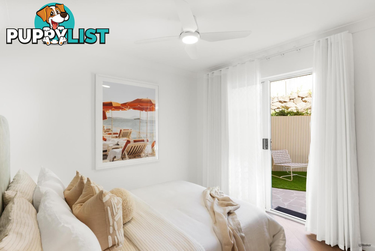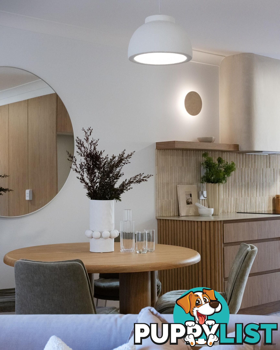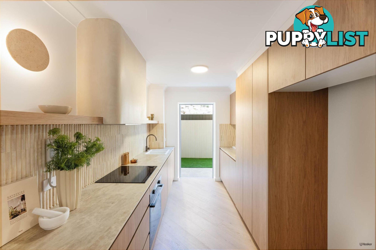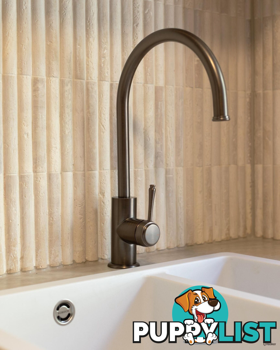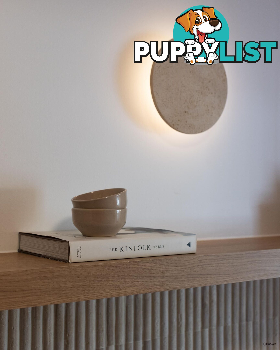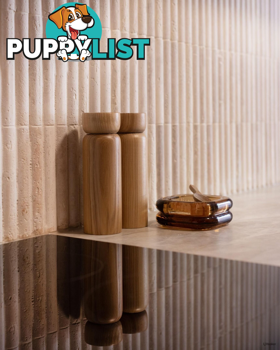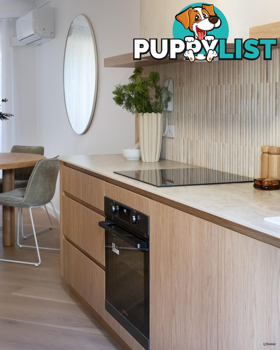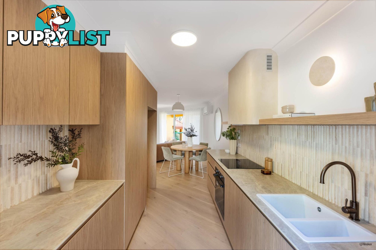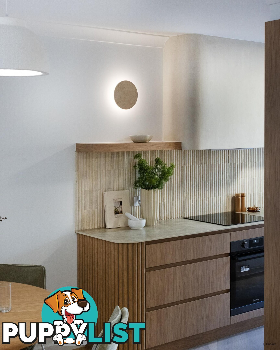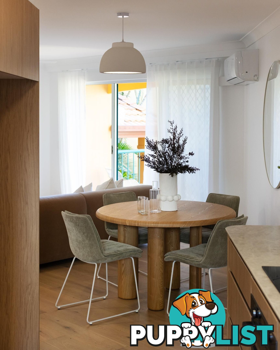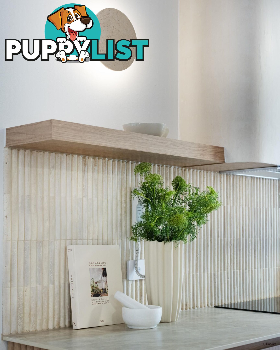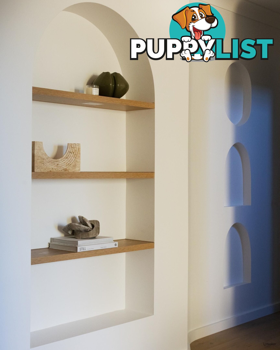5/27 Dutton Street COOLANGATTA QLD 4225
$1,395,000
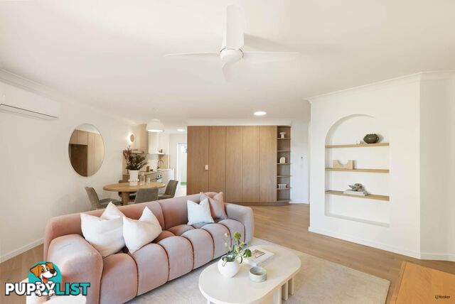
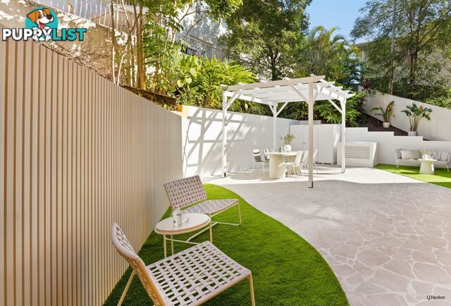
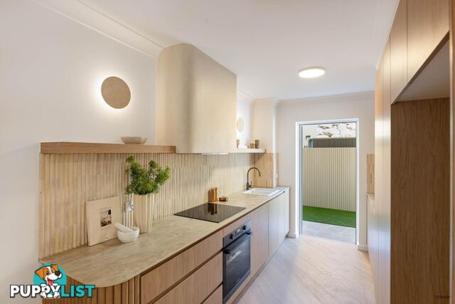
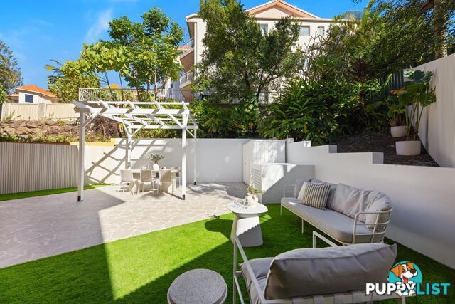
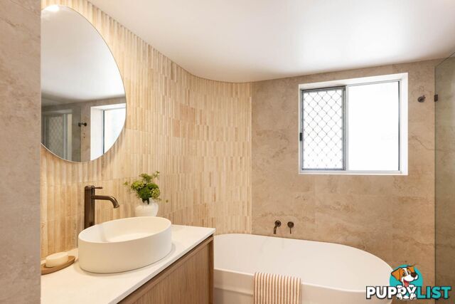
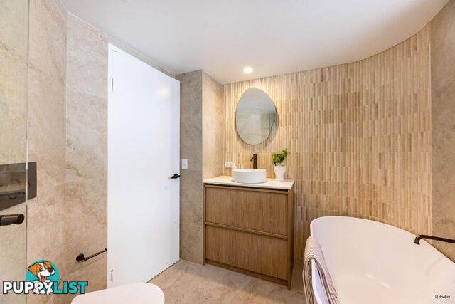
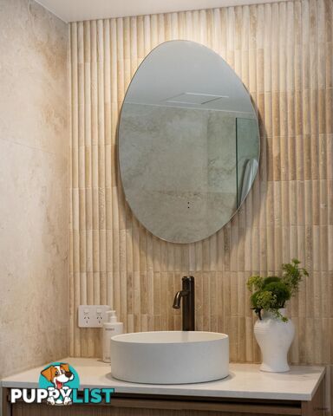
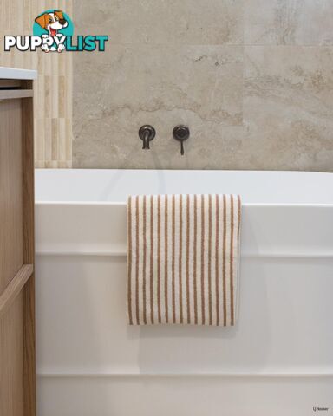
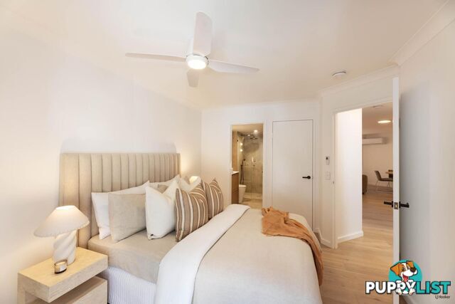
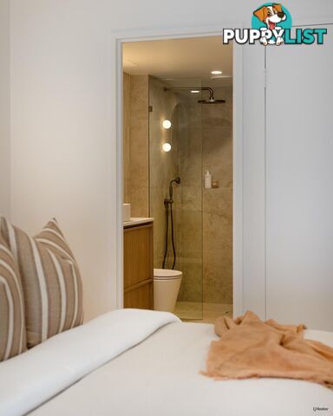
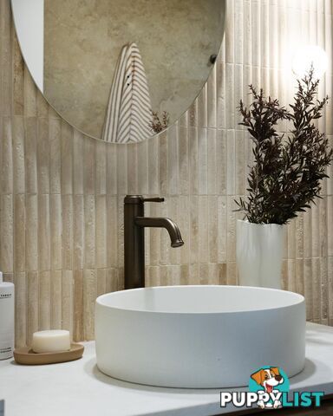
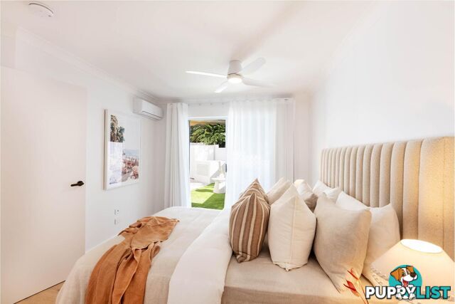
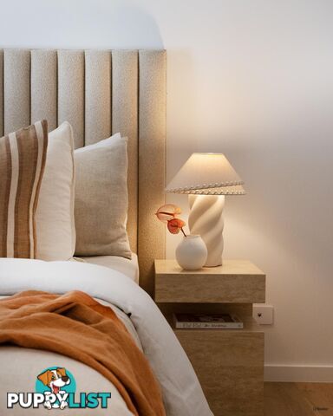
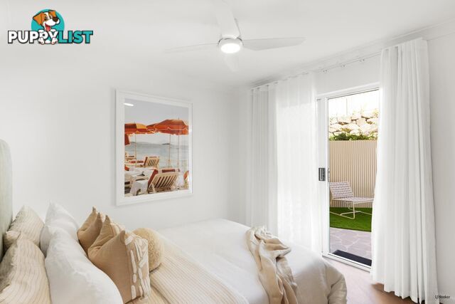
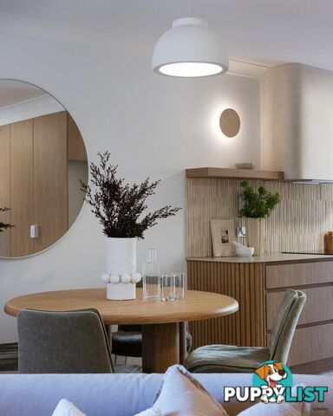
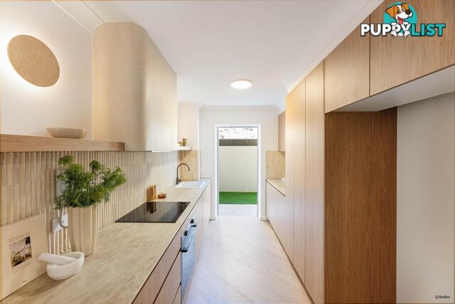
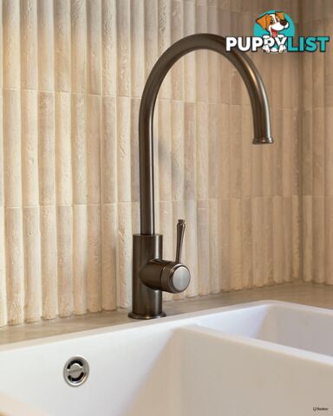
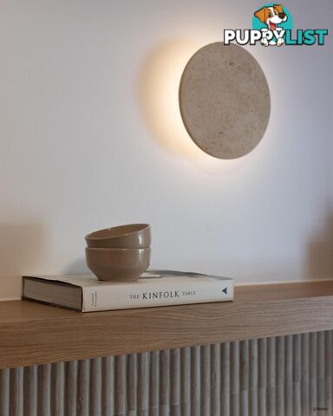
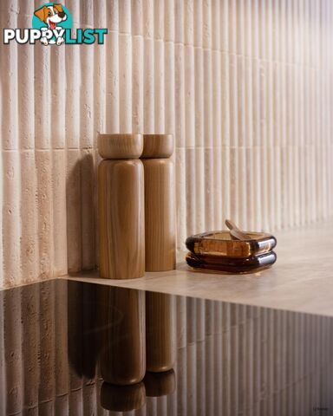
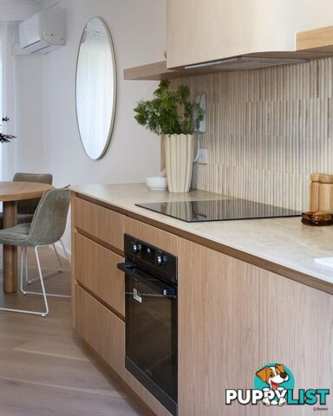
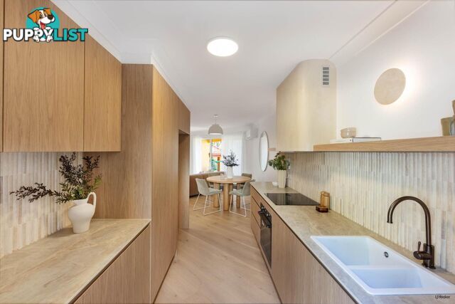
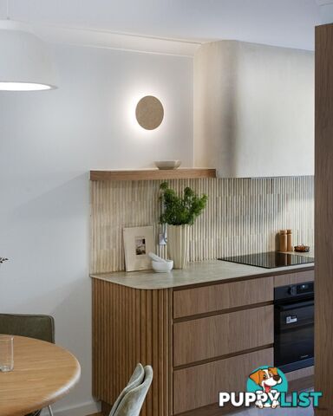
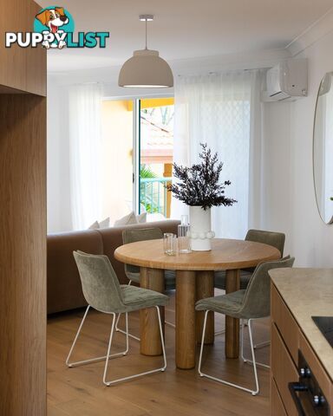
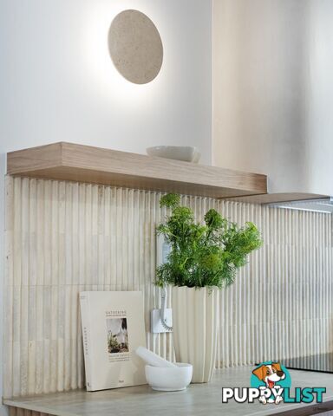
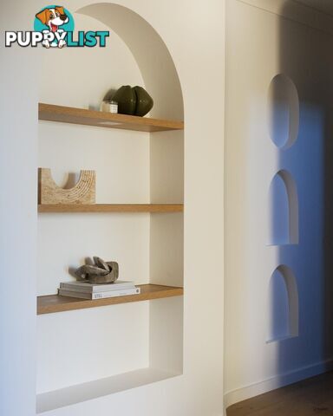

























SUMMARY
'Dutton Cove' A Masterfully Executed Transformation by The Block Stars Dylan a
PROPERTY DETAILS
- Price
- $1,395,000
- Listing Type
- Residential For Sale
- Property Type
- Unit
- Bedrooms
- 2
- Bathrooms
- 2
- Method of Sale
- For Sale
DESCRIPTION
Welcome to 'Dutton Cove' a design-forward coastal residence by renowned renovation duo Dylan and Jenny from the 2022 season of 'The Block' reality TV series. This remarkable home captures their signature style - a sophisticated blend of modern coastal elegance with a relaxed, resort-inspired sensibility.A Courtyard Like No Other:
'Dutton Cove' stands out not only for its premium interior finishes but also for its exceptional private courtyard - a space rarely found in apartment living. Designed as a 'Modern-terranean' retreat, the outdoor area features crisp white cladding and beautifully woven, crazy-pave paths that meander through the courtyard, guiding you through to purpose-built zones ideal for lounging, entertaining, and quiet reflection. The custom-made free-standing gazebo is the centrepiece to host future dinner parties, BBQ's or simply relax and absorb the quite ethereal surrounds.
The space has been meticulously landscaped with lush faux grass, offering both softness underfoot and year-round greenery. This carefully crafted outdoor sanctuary balances style and practicality, creating an expansive environment that feels more like a freestanding home than an apartment.
Luxury Living, Seamlessly Delivered:
Step inside and you'll find engineered oak floors flowing through a bright, open-plan layout where the lounge connects effortlessly to the dining space. Custom Boston oak cabinetry, arched shelving, and bespoke lighting elevate the 'Modern-terranean' tonality throughout.
The gourmet galley kitchen is a true centrepiece, showcasing luxurious Taj Mahal benchtops, Boston oak cabinetry, a custom-designed Micro-Cement range hood, and contemporary top-of-the-range fixtures and fittings that make it both a visual and functional masterpiece. A full glass panelled door has been added to access and open directly to the courtyard, blurring the line between indoors and out, and extending your living and entertaining space significantly, as well as letting light flow into the kitchen and dining area.
The lounge and dining pair luxe living with functionality, with a full wall of integrated Boston oak cabinetry and a separate laundry, centrally located yet thoughtfully tucked away. Added to the outdoor area is another balcony off the lounge area to watch the palm trees sway with an outlook over the complex and pool area.
Designer Bathrooms with Signature Style:
The main bathroom is a tranquil, spa-like retreat featuring floor-to-ceiling travertine-look tiles, an expansive shower zone, stone finger mosaics, a freestanding bath, and earthed dusk bronze fixtures to compliment the high design aesthetic. The same high-end style is mirrored in the master ensuite, with elegant sensor mirrors and the continued luxurious materials, creating a calming palette for a peaceful and luxurious escape.
Thoughtfully Designed Bedrooms:
Both bedrooms feature built-in wardrobes and open directly to the expansive courtyard, allowing natural light and garden views to enhance the interiors and reinforcing the home's seamless indoor-outdoor flow.
Sunrise Sea Luxury Apartments - Mediterranean-Inspired Living:
Perfectly positioned just steps from Coolangatta's buzzing caf� strip, The Strand Mall, and world-famous beaches, Sunrise Sea offers boutique apartment living with a coastal resort feel. Residents enjoy access to a Mediterranean-style pool and BBQ area within the complex, completing the lifestyle package.
'Dutton Cove' is a fully realized design statement, offering a rare combination of luxury, privacy, and outdoor space in one of the Gold Coast's most desirable beachside communities. Opportunities like this don't come often
Where to from here?
The Gold Coast International Airport, John Flynn Hospital & Southern Cross Uni are within a (5) minute drive.
Within the PBC Catchment and near an abundance of quality private and public schools.
Other information:
- Body Corporate: $76.94 per week approx
- Council rates: $900.84 per 6 months approx
- Water rates: $398.63 per 3 months approx
- Age of building: Built-in 1998
- Land size of building: 2,023m2 approx
Want to know more?
Contact us to receive the property ebook with floorplan and recent sales within the surrounding area to give you some guide of value.
Please contact us to arrange your viewing.
Erin King Reveal Phone
Rachael Sherriff 0412 880 337
Follow Erin King on Instagram @erinking.ljhooker
Follow Dylan and Jenny on Instagram @dylanandjenny
Disclaimer:
All information (including but not limited to the property area, floor size, price, address and general property description) is provided as a convenience to you, and has been provided to LJ Hooker by third parties. LJ Hooker is unable to definitively confirm whether the information listed is correct or 100% accurate. LJ Hooker does not accept any liability (direct or indirect) for any injury, loss, claim, damage or any incidental or consequential damages, including but not limited to lost profits or savings, arising out of or in any way connected with the use of any information, or any error, omission or defect in the information, contained on the Website. Information contained on the Website should not be relied upon and you should make your own enquiries and seek legal advice in respect of any property on the Website. Prices displayed on the Website are current at the time of issue, but may change.
INFORMATION
- New or Established
- Established
- Ensuites
- 1
- Garage spaces
- 1
MORE INFORMATION
- Outdoor Features
- Swimming Pool
