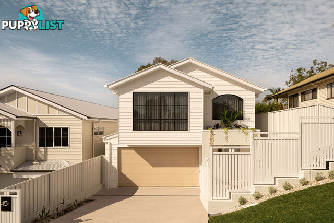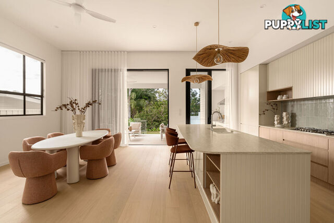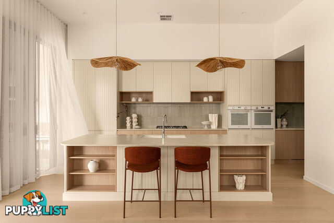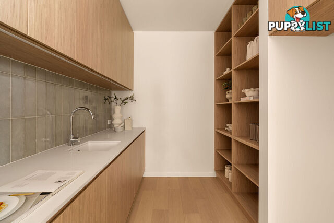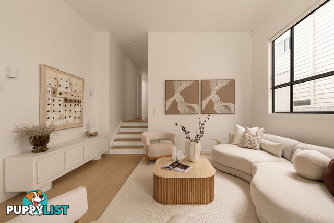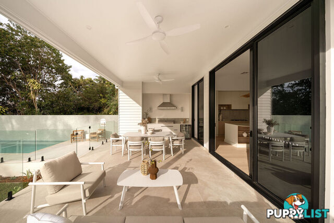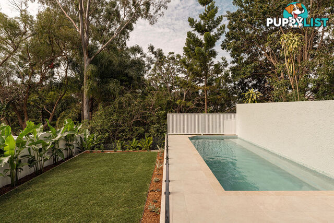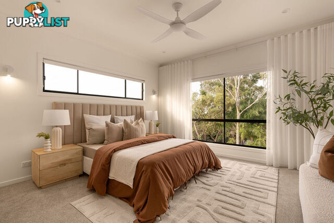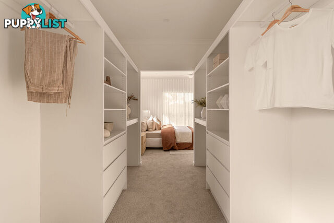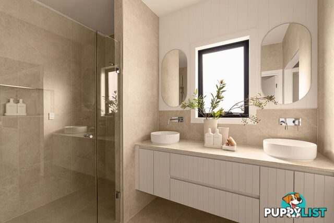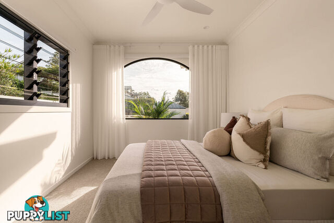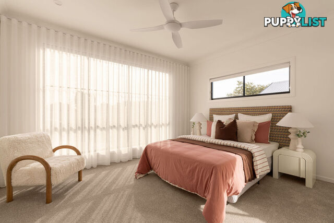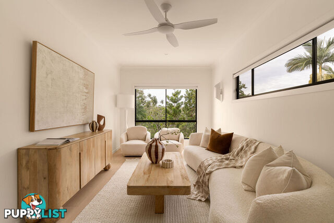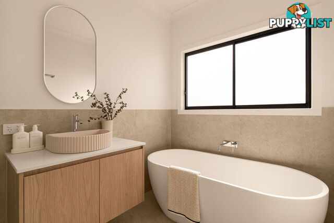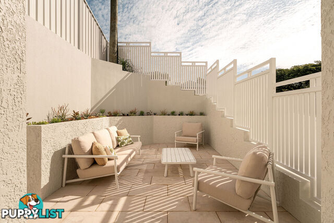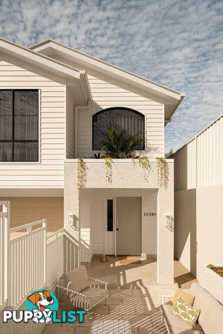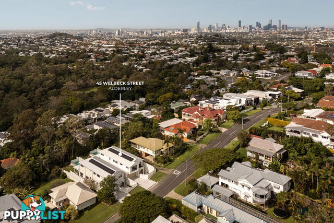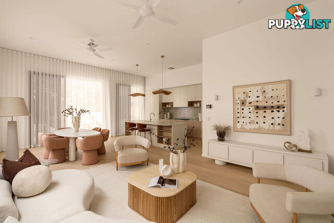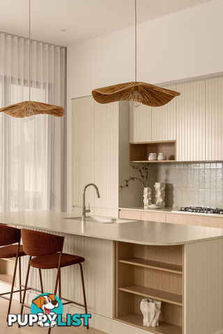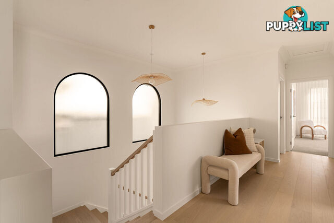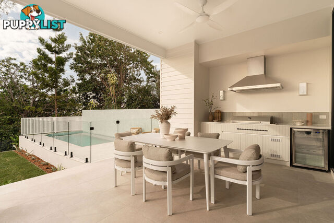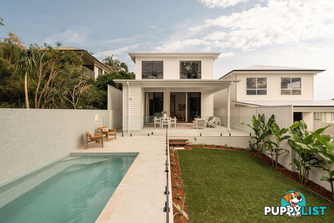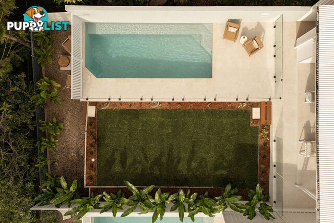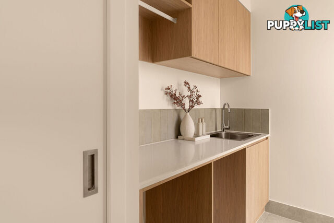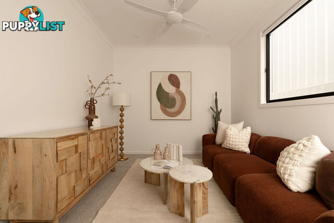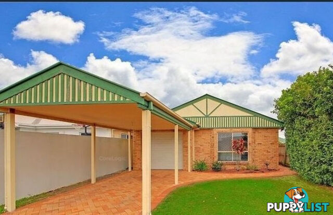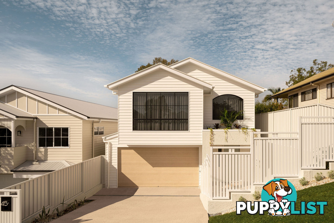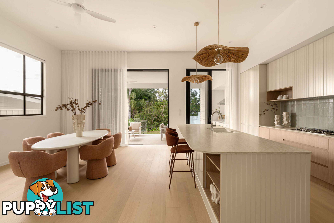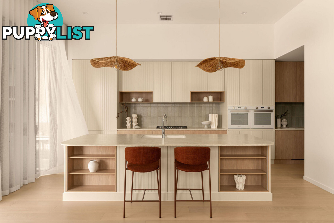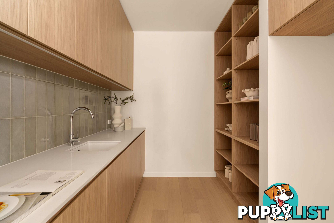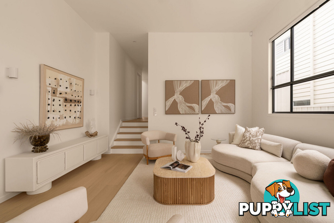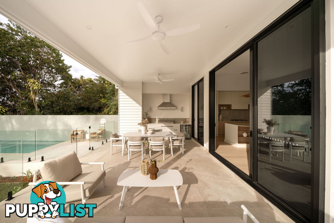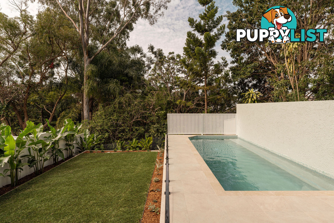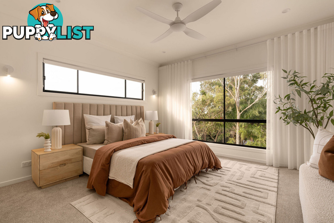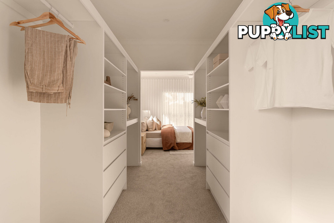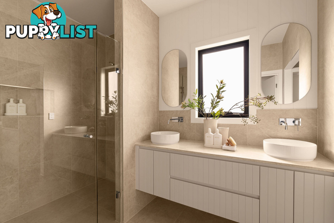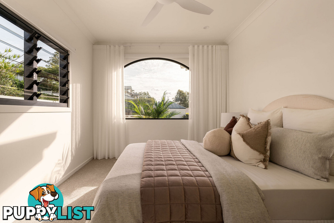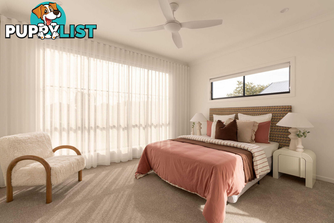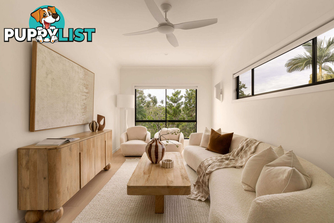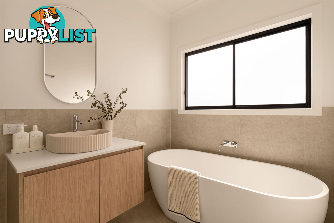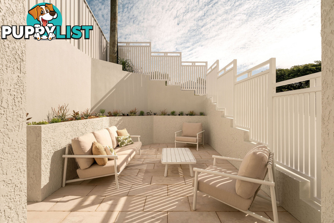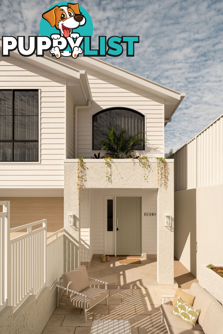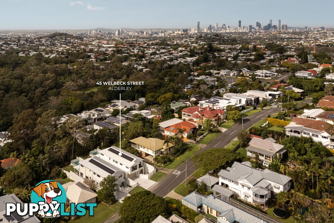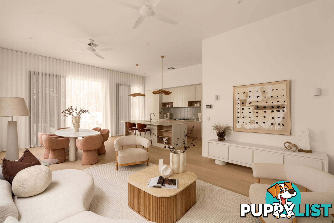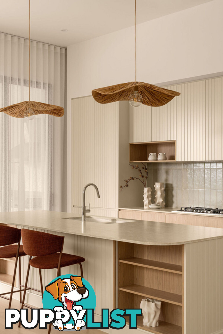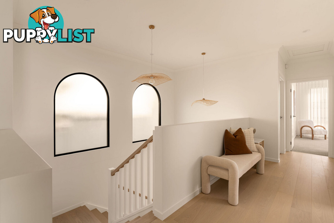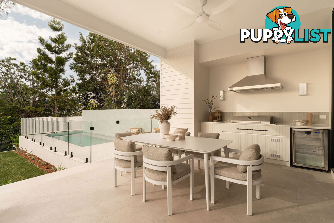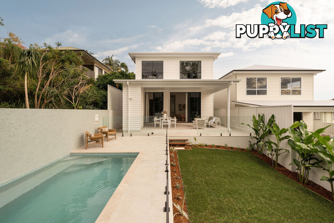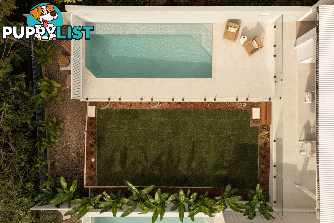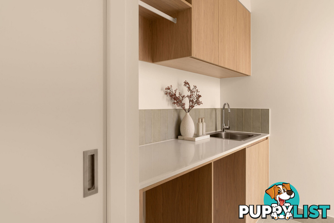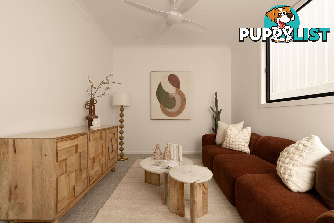SUMMARY
A Sublime Statement Home.
DESCRIPTION
'Echo' on Welbeck is a sanctuary of scenic seclusion and sprawling space offered to market by the unrivalled Activates Construction. One of the immutable and enviable elements of this private and elevated home is the lovely east-facing backyard, overlooking 4051 towards Moreton Bay (with accompanying breezes), and framed by lovely greenery. This orientation guarantees the home is both your summer and winter retreat.
You will delight in the timeless charm and modern luxury 'Echo' represents. Before setting foot inside, you are met by a modern facade: double gabled, an arched window, and hanging gardens are your gateway to a contemporary oasis. A dedicated outdoor sitting area with wrapping garden-beds adjoins the tiled entryway. Amenities aren't far, but your morning coffee spot is now at your front door. A mid-century inspired textured render completes this space.
The entry void is a welcoming space, one that warms and enriches you as you walk the front door. It is complemented by louvres and two high-set arched windows, soaking the internal floorplate with light. The wrapped, spiral lighting fixtures that guide you through the home are reflected in the curved hallway which flows perfectly to the house's heart.
The graciousness of this property is evident in the primary living area. On the ground level, ceilings 3.6m in height don't just soar above but awash the space in light and air. Unmatched ambience filters into this, and every, room because of orientation the way it is enhanced. This invites comparisons with light-filled galleries, and showcases the high level of finishes and fixtures. Bespoke, hand-chosen pendant lighting illuminates the kitchen. The stone island benchtop is an aesthetic masterstroke.
Two bays of sliding doors invite you through to the tiled al fresco area, complete with high ceiling and glittering in-ground pool. Here, you will also find a built-in BBQ area with accompanying bench-space. Memories will be made here. Don't just live. Enjoy the familial community this home fosters.
This seamless connectivity defines the family-oriented virtue of 'Echo.' Wide hallways guide you from room to room. The flexible floorplan provides extraordinary space for all. A potential sixth bedroom on the ground floor is complemented by the home's third bathroom.
The first floor is a retreat for parents and children alike. What ties two of these upstairs spaces together is the view. Carrying from both the second lounge room and the master suite is a relaxing easterly view and green backdrop. This lends the home's its scenic feel.
The second living room means multiple generations can relax and spread out amongst many spaces. The envy-inducing master suite is finished to the highest standard. This, and each, room have an impeccable level of rich and engaging finishes and fixtures - essential to see in-person.
The great outdoors are around the corner at Grinstead and Alderley Grove Parks as well as the Kedron Brook, but your backyard has a grassed area and additional fire-pit space accompanying the pool.
'Echo' offers the peace of mind of being under builder's warranty. Secure a brand-new home with a maximum seven star energy efficiency rating. Do not do the hard work yourself and wait for a builder to complete a new home for you when you have the perfect offering here: an executive sanctuary of astonishing craftsmanship.
Features include, but not limited to:
� Fully fenced and retained 473sqm block.
� Main suite has double his/hers walk-in wardrobe
� Double vanity and floor to ceiling tiling in ensuite.
� Built-in wardrobes in all five additional bedrooms.
� Soaring 3.6m ceilings in the primary living room.
� Square set cornicing downstairs - a perfect modern touch.
� Ducted and zoned air-conditioning throughout.
� A kitchen perfect for entertaining and family gatherings.
� Stunning stone island with curved edges and double-sided storage.
� Matching stone bench surrounds gas stovetop.
� Linear statement cabinetry accents the kitchen.
� Double Pyrolytic European ovens and gas stove.
� Butler's pantry with stone bench, wet area, and tiled splashback.
� Family-oriented storage over both levels of the home: under-stair space and walk-in linen cupboard upstairs.
� Tiled al fresco space with soaring ceiling, built-in BBQ area and rangehood.
� Spacious additional living area on the first floor with ambient aspect.
� Fluted vanities, freestanding bath, and shower nook in second bathroom; awesome bench space in adjoining powder room.
� Purpose built study on ground floor, and additional study nook on first floor.
� The void's arched windows flood upstairs study nook with light.
� 6.6kW solar system.
� Mud-area and storage in double lock-up garage.
� Laundry leading to external drying area: ample storage space.
� Contemporary colour palette - pastels through to subtle shades of white.
� Third bathroom on ground floor finished with curved mirror and large tiles.
� Seven-star energy efficiency rating.
� Textured entry render a piece of mid-century design renewed for the 21st century.
� Front garden beds with built-in lighting wrap front al fresco sitting area.
� High-level finish to driveway.
� Gas mains connection.
"Echo" was chosen as the name for this home by Activates because it reflects the deep connection that is felt within the space. In their words, just like an echo, the house carries the memories, voices, and moments that resonate through time. It's a place where laughter bounces off the walls, conversations linger in the air, and the quiet stillness holds a kind of warmth that calls you back, again and again. Each corner reflects the stories that will be built here, and like an echo, it reminds you of the past while inviting you to create new memories. There's a timeless beauty in its resonance�both in the way it feels to be here, and in how it will stay with you long after you've left.
This property is a triumph of modern design and finish, and a must-inspect. Call Dean and Simon to see how you can call this house, home.Australia,
45 Welbeck Street,
ALDERLEY,
QLD,
4051
45 Welbeck Street ALDERLEY QLD 4051'Echo' on Welbeck is a sanctuary of scenic seclusion and sprawling space offered to market by the unrivalled Activates Construction. One of the immutable and enviable elements of this private and elevated home is the lovely east-facing backyard, overlooking 4051 towards Moreton Bay (with accompanying breezes), and framed by lovely greenery. This orientation guarantees the home is both your summer and winter retreat.
You will delight in the timeless charm and modern luxury 'Echo' represents. Before setting foot inside, you are met by a modern facade: double gabled, an arched window, and hanging gardens are your gateway to a contemporary oasis. A dedicated outdoor sitting area with wrapping garden-beds adjoins the tiled entryway. Amenities aren't far, but your morning coffee spot is now at your front door. A mid-century inspired textured render completes this space.
The entry void is a welcoming space, one that warms and enriches you as you walk the front door. It is complemented by louvres and two high-set arched windows, soaking the internal floorplate with light. The wrapped, spiral lighting fixtures that guide you through the home are reflected in the curved hallway which flows perfectly to the house's heart.
The graciousness of this property is evident in the primary living area. On the ground level, ceilings 3.6m in height don't just soar above but awash the space in light and air. Unmatched ambience filters into this, and every, room because of orientation the way it is enhanced. This invites comparisons with light-filled galleries, and showcases the high level of finishes and fixtures. Bespoke, hand-chosen pendant lighting illuminates the kitchen. The stone island benchtop is an aesthetic masterstroke.
Two bays of sliding doors invite you through to the tiled al fresco area, complete with high ceiling and glittering in-ground pool. Here, you will also find a built-in BBQ area with accompanying bench-space. Memories will be made here. Don't just live. Enjoy the familial community this home fosters.
This seamless connectivity defines the family-oriented virtue of 'Echo.' Wide hallways guide you from room to room. The flexible floorplan provides extraordinary space for all. A potential sixth bedroom on the ground floor is complemented by the home's third bathroom.
The first floor is a retreat for parents and children alike. What ties two of these upstairs spaces together is the view. Carrying from both the second lounge room and the master suite is a relaxing easterly view and green backdrop. This lends the home's its scenic feel.
The second living room means multiple generations can relax and spread out amongst many spaces. The envy-inducing master suite is finished to the highest standard. This, and each, room have an impeccable level of rich and engaging finishes and fixtures - essential to see in-person.
The great outdoors are around the corner at Grinstead and Alderley Grove Parks as well as the Kedron Brook, but your backyard has a grassed area and additional fire-pit space accompanying the pool.
'Echo' offers the peace of mind of being under builder's warranty. Secure a brand-new home with a maximum seven star energy efficiency rating. Do not do the hard work yourself and wait for a builder to complete a new home for you when you have the perfect offering here: an executive sanctuary of astonishing craftsmanship.
Features include, but not limited to:
� Fully fenced and retained 473sqm block.
� Main suite has double his/hers walk-in wardrobe
� Double vanity and floor to ceiling tiling in ensuite.
� Built-in wardrobes in all five additional bedrooms.
� Soaring 3.6m ceilings in the primary living room.
� Square set cornicing downstairs - a perfect modern touch.
� Ducted and zoned air-conditioning throughout.
� A kitchen perfect for entertaining and family gatherings.
� Stunning stone island with curved edges and double-sided storage.
� Matching stone bench surrounds gas stovetop.
� Linear statement cabinetry accents the kitchen.
� Double Pyrolytic European ovens and gas stove.
� Butler's pantry with stone bench, wet area, and tiled splashback.
� Family-oriented storage over both levels of the home: under-stair space and walk-in linen cupboard upstairs.
� Tiled al fresco space with soaring ceiling, built-in BBQ area and rangehood.
� Spacious additional living area on the first floor with ambient aspect.
� Fluted vanities, freestanding bath, and shower nook in second bathroom; awesome bench space in adjoining powder room.
� Purpose built study on ground floor, and additional study nook on first floor.
� The void's arched windows flood upstairs study nook with light.
� 6.6kW solar system.
� Mud-area and storage in double lock-up garage.
� Laundry leading to external drying area: ample storage space.
� Contemporary colour palette - pastels through to subtle shades of white.
� Third bathroom on ground floor finished with curved mirror and large tiles.
� Seven-star energy efficiency rating.
� Textured entry render a piece of mid-century design renewed for the 21st century.
� Front garden beds with built-in lighting wrap front al fresco sitting area.
� High-level finish to driveway.
� Gas mains connection.
"Echo" was chosen as the name for this home by Activates because it reflects the deep connection that is felt within the space. In their words, just like an echo, the house carries the memories, voices, and moments that resonate through time. It's a place where laughter bounces off the walls, conversations linger in the air, and the quiet stillness holds a kind of warmth that calls you back, again and again. Each corner reflects the stories that will be built here, and like an echo, it reminds you of the past while inviting you to create new memories. There's a timeless beauty in its resonance�both in the way it feels to be here, and in how it will stay with you long after you've left.
This property is a triumph of modern design and finish, and a must-inspect. Call Dean and Simon to see how you can call this house, home.Residence For SaleHouse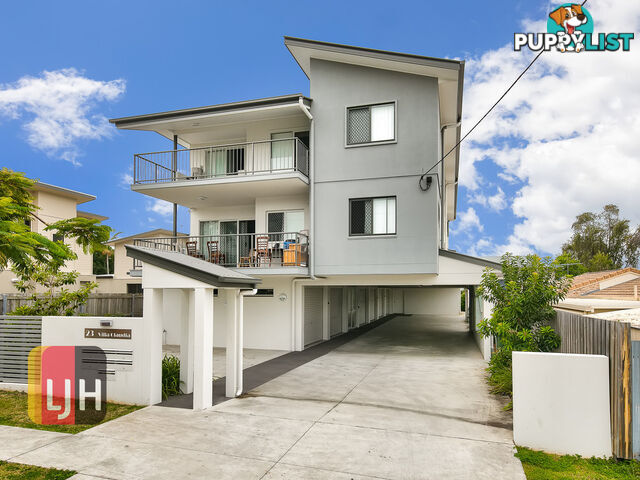 8
83/23 Church Road ZILLMERE QLD 4034
$350 / wk
MODERN TWO BEDROOM UNIT - SORRY NO PETS$350
(per week)
More than 1 month ago
ZILLMERE
,
QLD
38 McIntyre Street HENDRA QLD 4011
OPEN TO OFFERS
IMMACULATE LOW-SET IN BLUE CHIP HENDRA!For Sale
More than 1 month ago
HENDRA
,
QLD
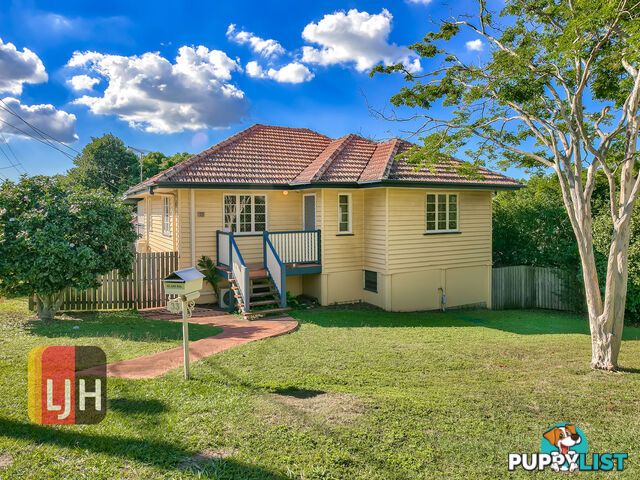 10
1033 Webb Street STAFFORD QLD 4053
$500 / wk
MODERN, AIR CONDITIONED & MASSIVE BACK DECK - SORRY NO PETS$500
(per week)
More than 1 month ago
STAFFORD
,
QLD
YOU MAY ALSO LIKE
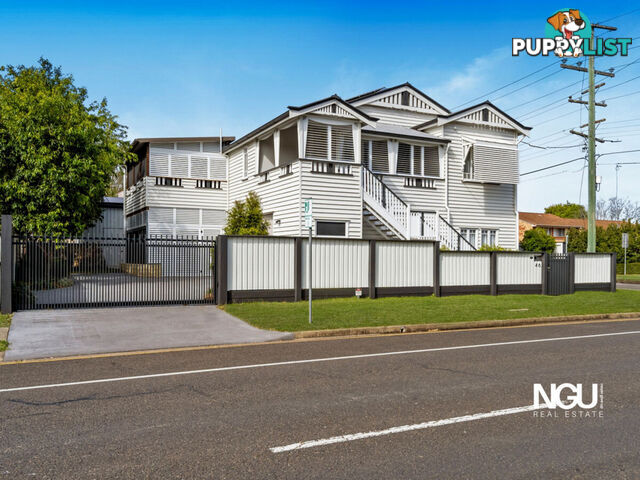 24
1
24
146 Thorn Street Ipswich QLD 4305
FOR SALE
Unlock the potential of dual modern living in a premier Ipswich address, offering unparalleled convenience and...For Sale
2 hours ago
Ipswich
,
QLD
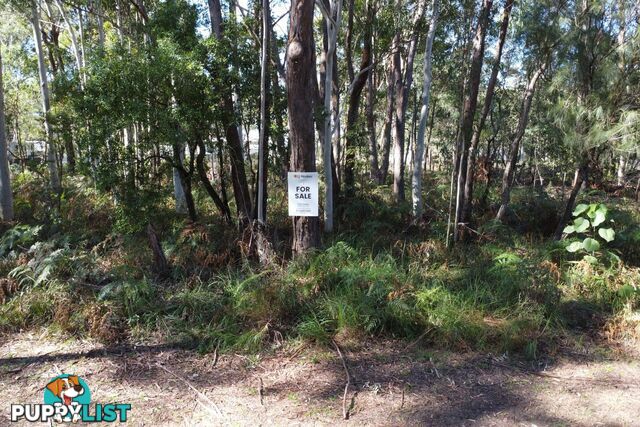 13
1317 Woodlands Circuit RUSSELL ISLAND QLD 4184
$67,500
GREAT 546m2 BUILDING BLOCK - NORTHERN END!For Sale
10 hours ago
RUSSELL ISLAND
,
QLD
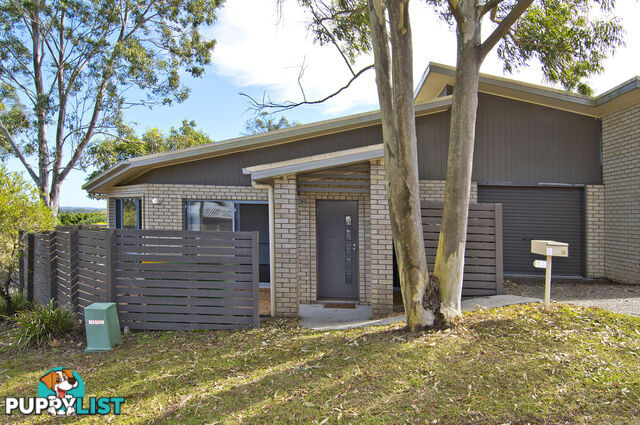 21
212/32 Jasmina Parade WATERFORD QLD 4133
Offers Over $599,000
Fresh, Stylish & Freestanding - No Body Corp Fees!For Sale
10 hours ago
WATERFORD
,
QLD
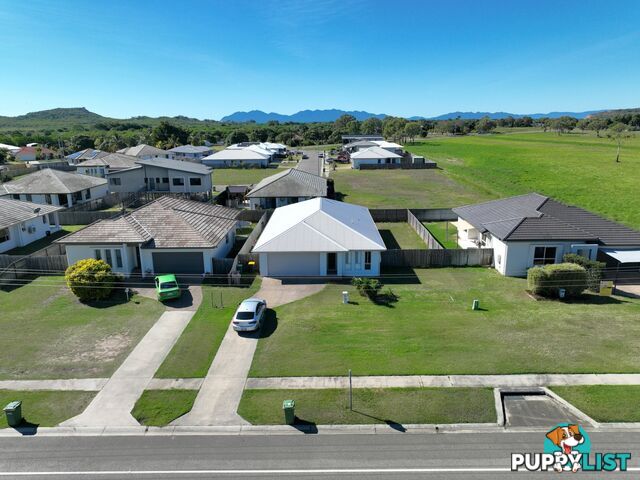 25
2564 Soldiers Road BOWEN QLD 4805
$575,000
GREAT INVESTMENT OR OWNER OCCUPIER HOMEFor Sale
12 hours ago
BOWEN
,
QLD
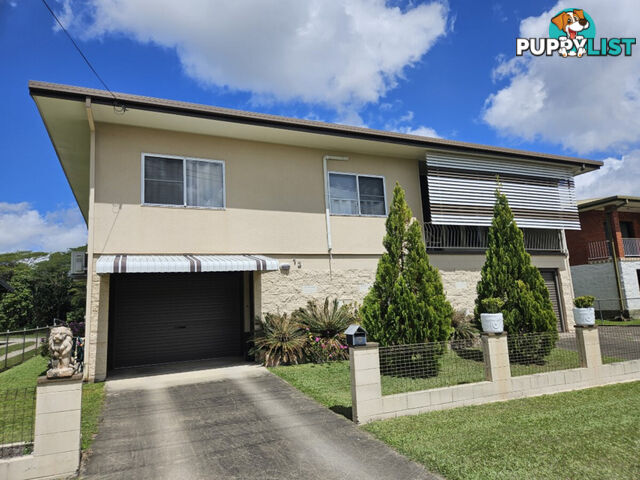 28
2813 Ardrossan Street Ingham QLD 4850
$419,000
4 BEDROOM, 2 BATHROOM HOME WITH LARGE SHED CLOSE TO CENTRE OF TOWN!For Sale
13 hours ago
Ingham
,
QLD
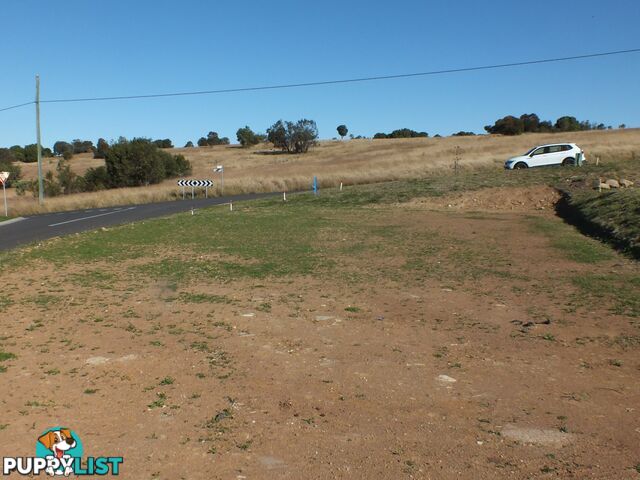 7
7Lot 73 Cullen Street WARWICK QLD 4370
$290,000
Views for Miles With A Southerly AspectFor Sale
14 hours ago
WARWICK
,
QLD
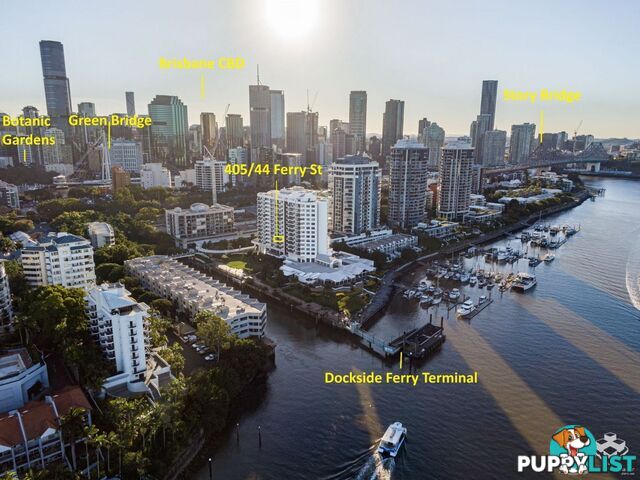 20
20405/44 Ferry Street Kangaroo Point QLD 4169
Offers over $900,000
Prime Investment in BrisbaneContact Agent
Yesterday
Kangaroo Point
,
QLD
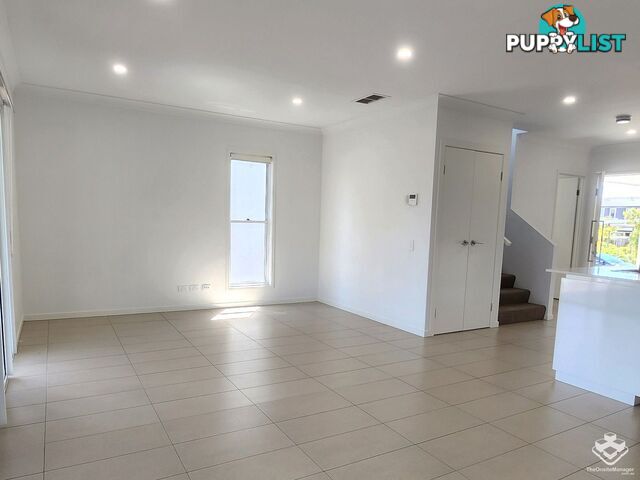 7
752/46 Clover Hill Drive Mudgeeraba QLD 4213
$890,000+
Beautiful 4 bedroom townhouseContact Agent
Yesterday
Mudgeeraba
,
QLD
