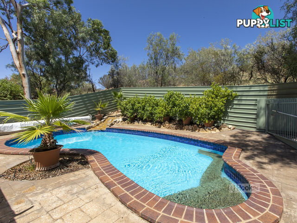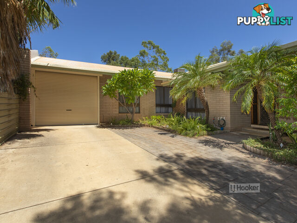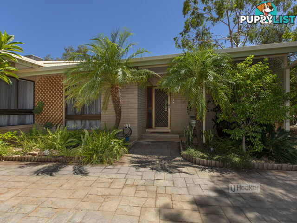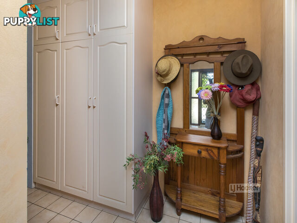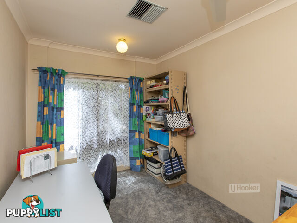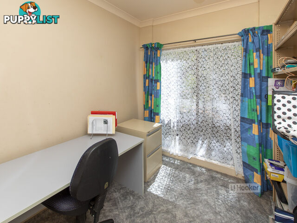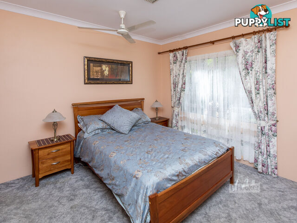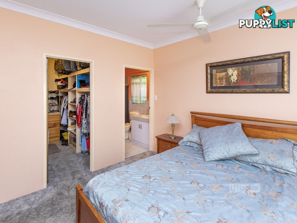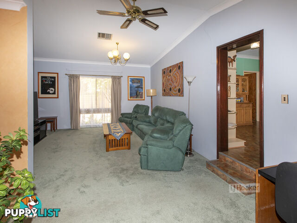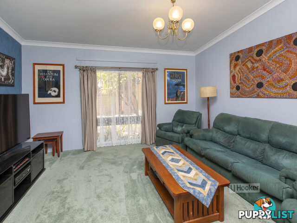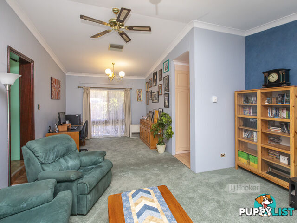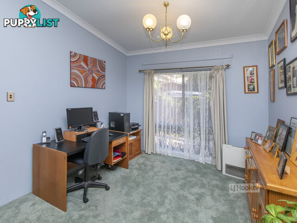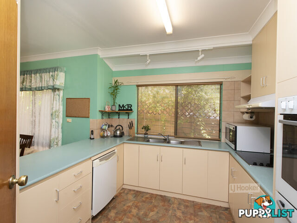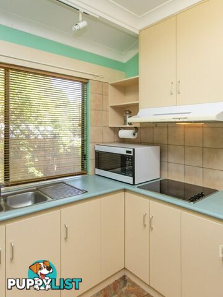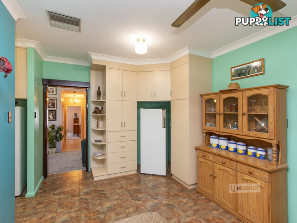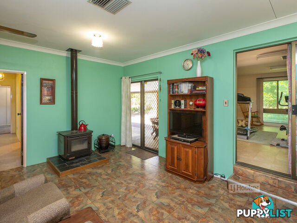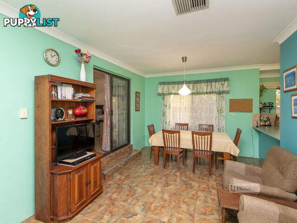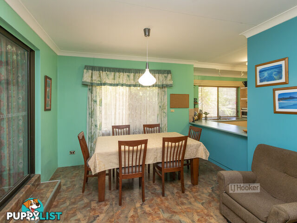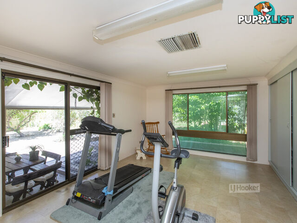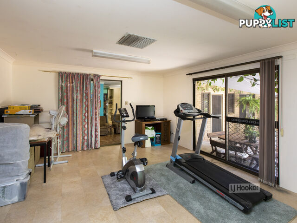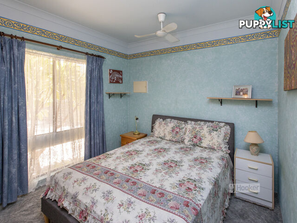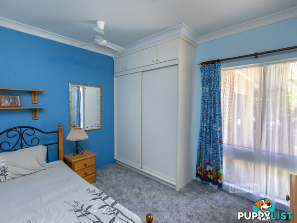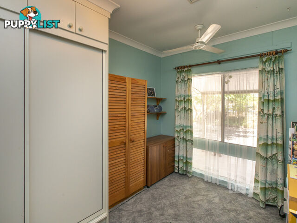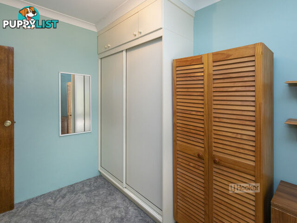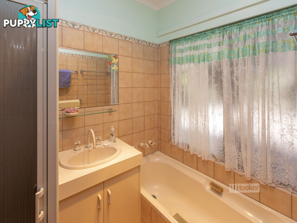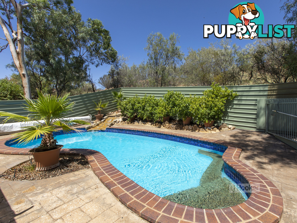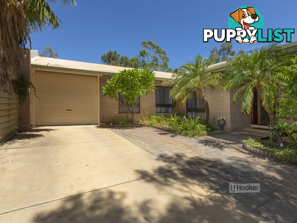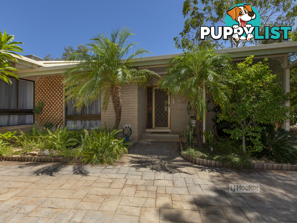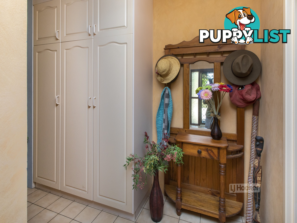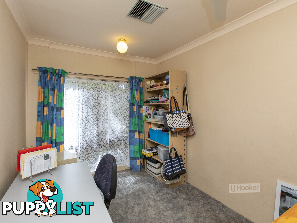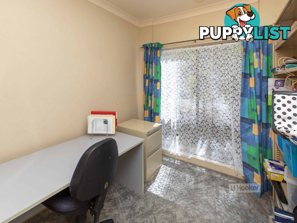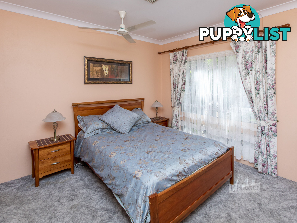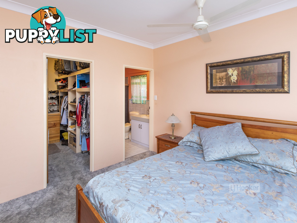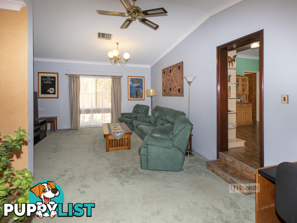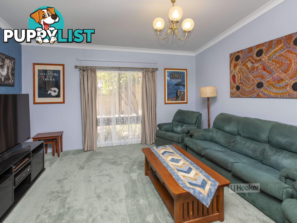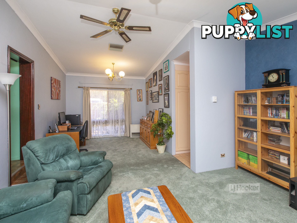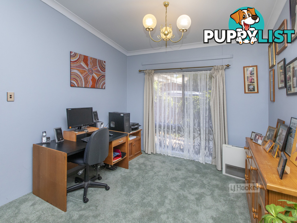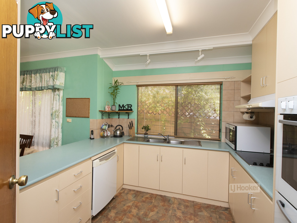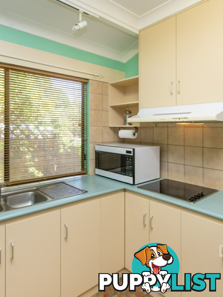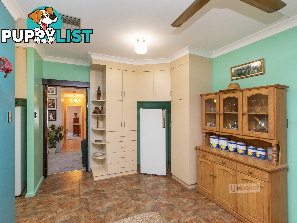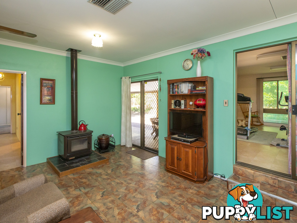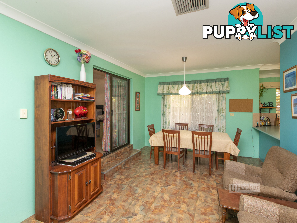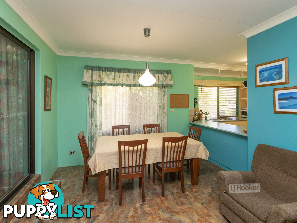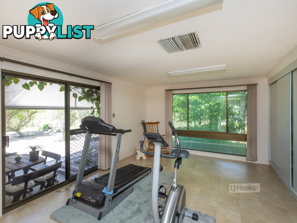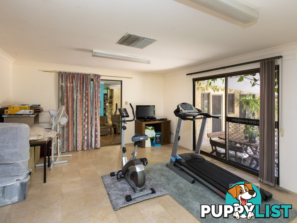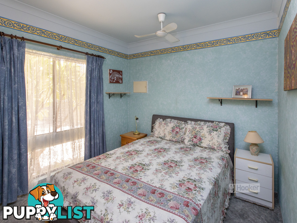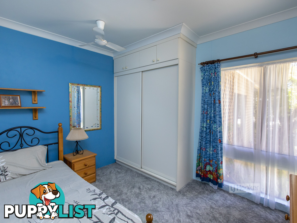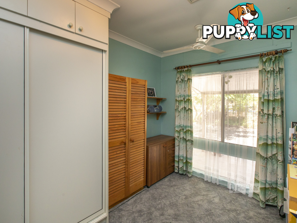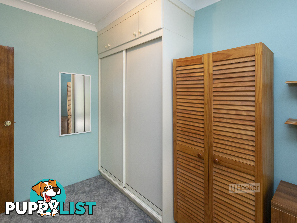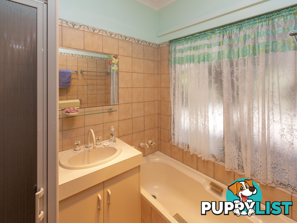SUMMARY
DESCRIPTION
This privately built four-bedroom home is set on a 971 sq metre block and is nestled behind an attractive native garden with formed garden paths and well-established trees and shrubs.
A welcoming front entrance leads to a spacious study with ample room for office requirements or a fifth bedroom if needed. The main bedroom is positioned next to the study and features an en-suite bathroom and walk- in robe.
An expansive carpeted living area separates the main bedroom and study from the remaining three bedrooms. Built in robes and quality window fixtures feature in all three.
The extended, all electric kitchen features a wall oven, ample cupboard and bench space, pantry and dishwasher.
A dining/family room is close and handy to the kitchen. It features a slow combustion heater, vinyl flooring and is the perfect spot to unwind or watch TV. Step up to the rumpus room and plan your activities. It would make a great theatre room, home gym or games room.
Sliding glass doors lead from the family room to the large outdoor entertaining and garden area. There is ample paving for easy maintenance as well as reticulated garden beds, lawn area and shaded options for outdoor relaxation.
The inviting, crystal blue salt-water pool will be a summertime favourite and comes with all equipment including a creepy crawly vacuum system.
An auto roller door garage will accommodate two vehicles and there is plenty of shelving for storage. Evaporative air conditioning and ceiling fans feature throughout and efficient solar hot water has been installed.
Rear gate access leads to the vacant crown land at the rear so you can take off and explore at your leisure.
An impressive family home with space for all and some left over!
Council Rates: $1,810.98 p.a.
- 971 sq metre allotment backing onto the bush
- Solid brick four-bedroom home plus study
- Loungeroom, dining/family plus rumpus room
- Extended family kitchen with breakfast bar
- En-suite bathroom and walk-in robe to main bedroom
- Sparkling inground salt-water pool
- Auto roller door garage, storageAustralia,
2 Gilbert Place,
LARAPINTA,
NT,
0875
2 Gilbert Place LARAPINTA NT 0875This privately built four-bedroom home is set on a 971 sq metre block and is nestled behind an attractive native garden with formed garden paths and well-established trees and shrubs.
A welcoming front entrance leads to a spacious study with ample room for office requirements or a fifth bedroom if needed. The main bedroom is positioned next to the study and features an en-suite bathroom and walk- in robe.
An expansive carpeted living area separates the main bedroom and study from the remaining three bedrooms. Built in robes and quality window fixtures feature in all three.
The extended, all electric kitchen features a wall oven, ample cupboard and bench space, pantry and dishwasher.
A dining/family room is close and handy to the kitchen. It features a slow combustion heater, vinyl flooring and is the perfect spot to unwind or watch TV. Step up to the rumpus room and plan your activities. It would make a great theatre room, home gym or games room.
Sliding glass doors lead from the family room to the large outdoor entertaining and garden area. There is ample paving for easy maintenance as well as reticulated garden beds, lawn area and shaded options for outdoor relaxation.
The inviting, crystal blue salt-water pool will be a summertime favourite and comes with all equipment including a creepy crawly vacuum system.
An auto roller door garage will accommodate two vehicles and there is plenty of shelving for storage. Evaporative air conditioning and ceiling fans feature throughout and efficient solar hot water has been installed.
Rear gate access leads to the vacant crown land at the rear so you can take off and explore at your leisure.
An impressive family home with space for all and some left over!
Council Rates: $1,810.98 p.a.
- 971 sq metre allotment backing onto the bush
- Solid brick four-bedroom home plus study
- Loungeroom, dining/family plus rumpus room
- Extended family kitchen with breakfast bar
- En-suite bathroom and walk-in robe to main bedroom
- Sparkling inground salt-water pool
- Auto roller door garage, storageResidence For SaleHouse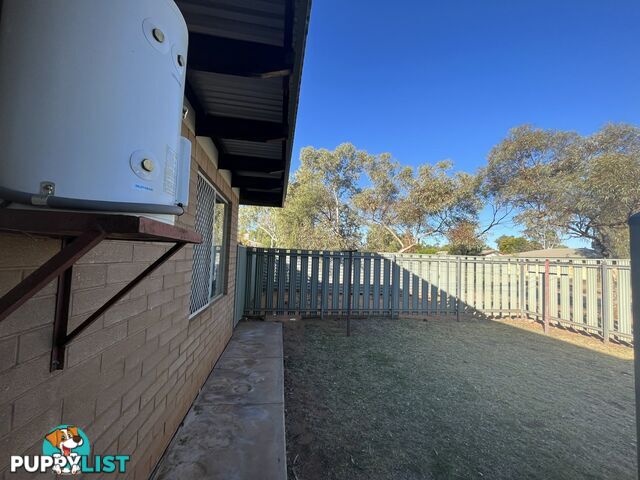 6
62/17 Giles Street EAST SIDE NT 0870
$300 per week
2 Bedroom, 1 Bathroom Unit in East Side- Close to the CBD$300
(per week)
More than 2 weeks ago
EAST SIDE
,
NT
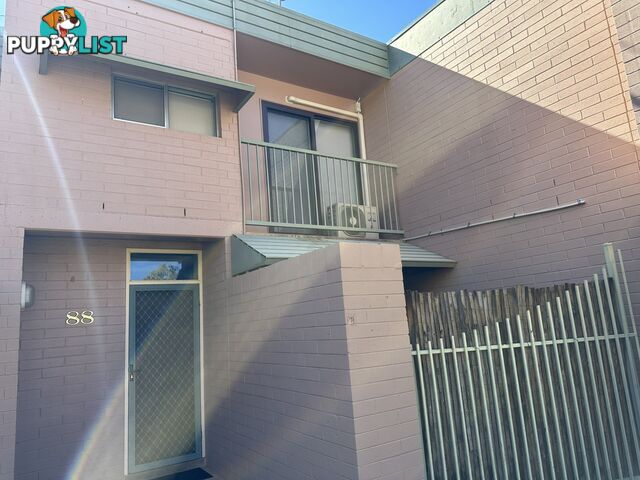 12
1288/111 Bloomfield Street GILLEN NT 0870
$420 per week
Two Bedroom Townhouse with Study$420
(per week)
2 weeks ago
GILLEN
,
NT
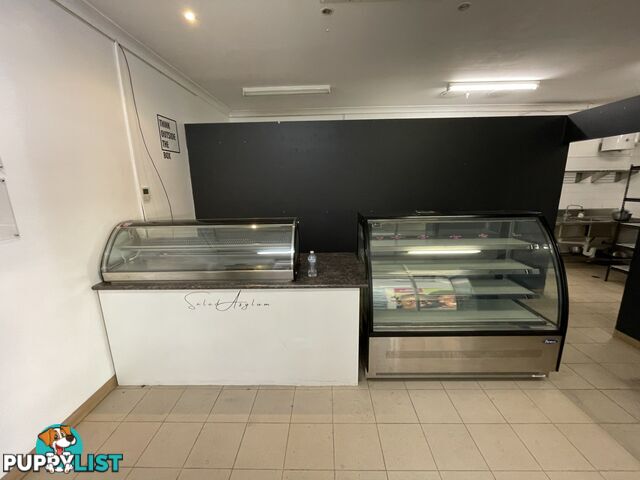 17
17Shop 1 Coles Complex ALICE SPRINGS NT 0870
Price on Application
Great Potential In A Busy CentreLease
More than 1 month ago
ALICE SPRINGS
,
NT
YOU MAY ALSO LIKE
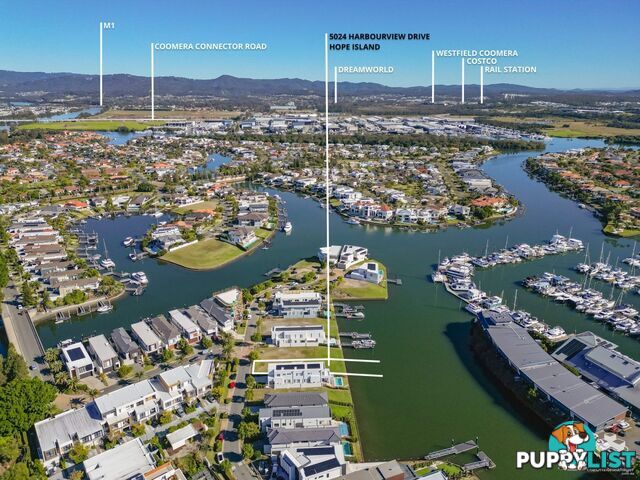 8
85024 Harbourview Drive Hope Island QLD 4212
Contact Agent
Rare Waterfront Land with Private Pontoon Potential 546m² in Prestigious Hope IslandContact Agent
5 hours ago
Hope Island
,
QLD
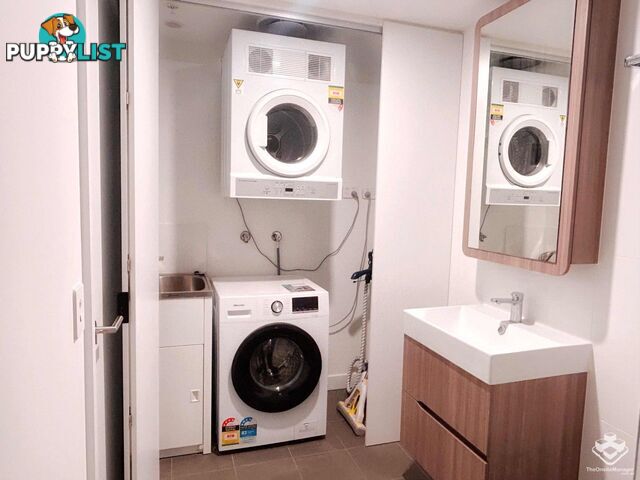 18
18ID:21157289 1 Cordelia Street South Brisbane QLD 4101
CONTACT AGENT
Dual Living Opportunity in South Brisbaneâs Premier Lifestyle Address â Brisbane OneContact Agent
9 hours ago
South Brisbane
,
QLD
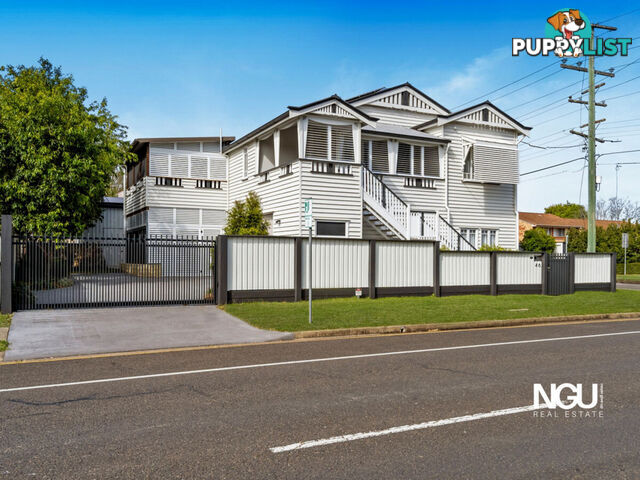 24
1
24
146 Thorn Street Ipswich QLD 4305
FOR SALE
Unlock the potential of dual modern living in a premier Ipswich address, offering unparalleled convenience and...For Sale
Yesterday
Ipswich
,
QLD
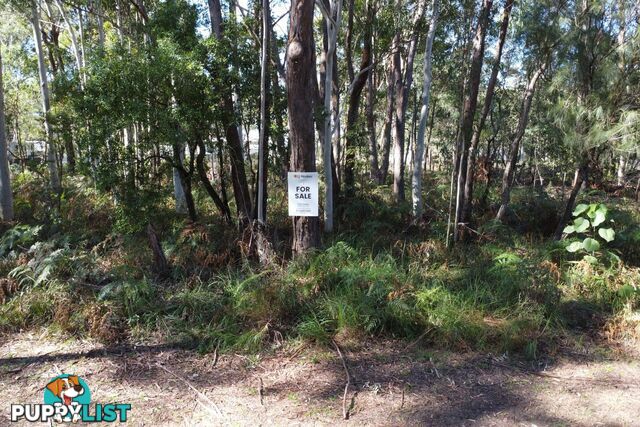 13
1317 Woodlands Circuit RUSSELL ISLAND QLD 4184
$67,500
GREAT 546m2 BUILDING BLOCK - NORTHERN END!For Sale
Yesterday
RUSSELL ISLAND
,
QLD
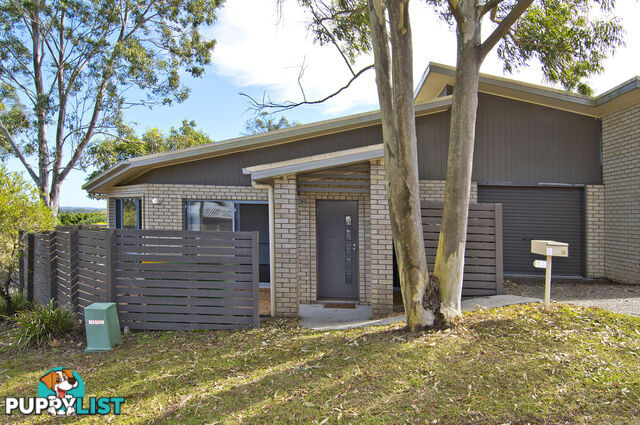 21
212/32 Jasmina Parade WATERFORD QLD 4133
Offers Over $599,000
Fresh, Stylish & Freestanding - No Body Corp Fees!For Sale
Yesterday
WATERFORD
,
QLD
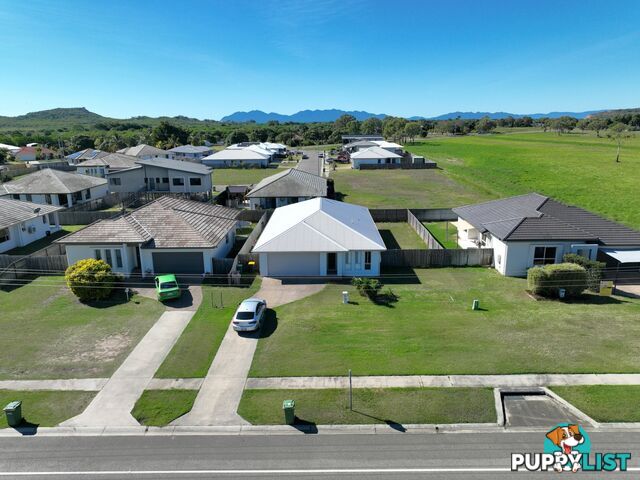 25
2564 Soldiers Road BOWEN QLD 4805
$575,000
GREAT INVESTMENT OR OWNER OCCUPIER HOMEFor Sale
Yesterday
BOWEN
,
QLD
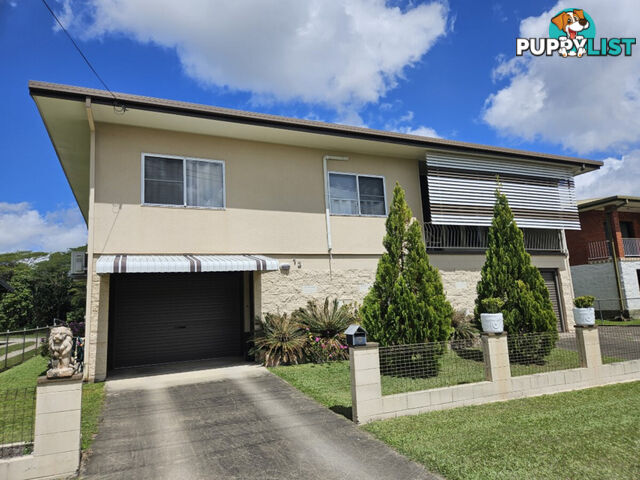 28
2813 Ardrossan Street Ingham QLD 4850
$419,000
4 BEDROOM, 2 BATHROOM HOME WITH LARGE SHED CLOSE TO CENTRE OF TOWN!For Sale
Yesterday
Ingham
,
QLD
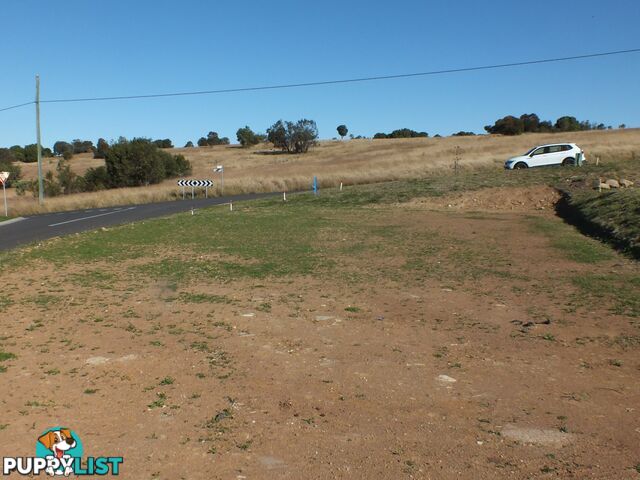 7
7Lot 73 Cullen Street WARWICK QLD 4370
$290,000
Views for Miles With A Southerly AspectFor Sale
Yesterday
WARWICK
,
QLD
