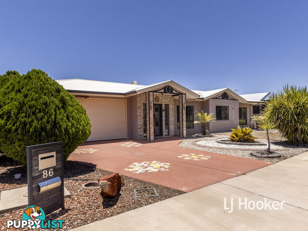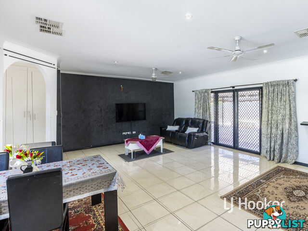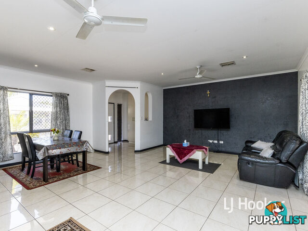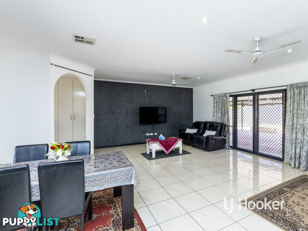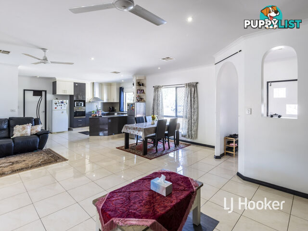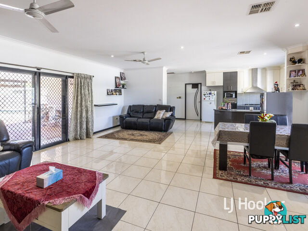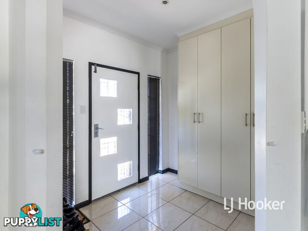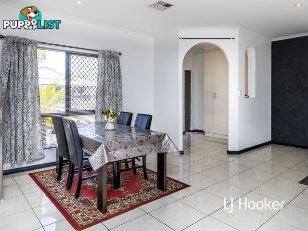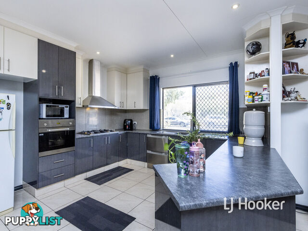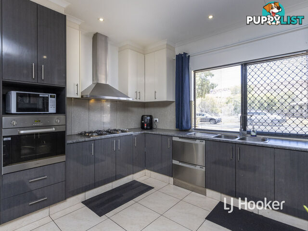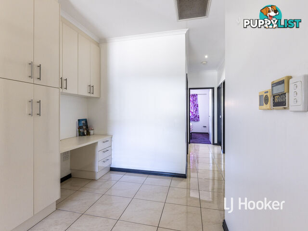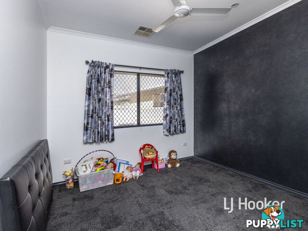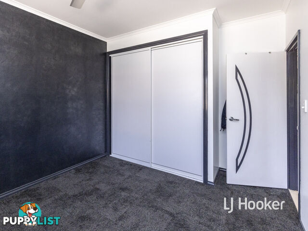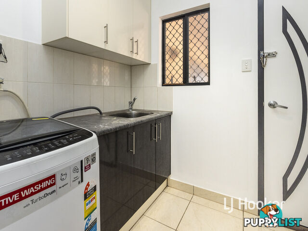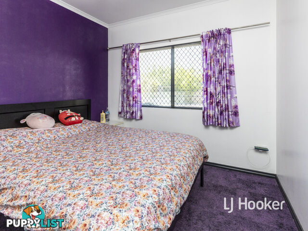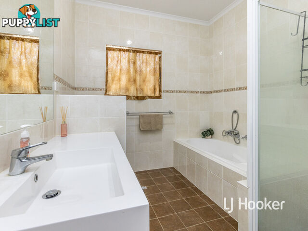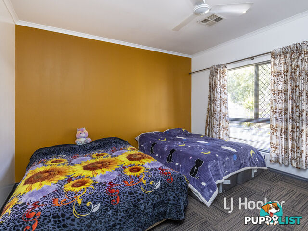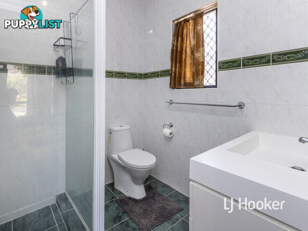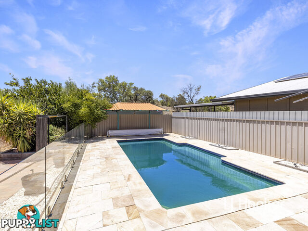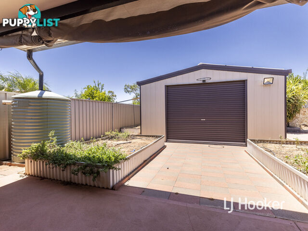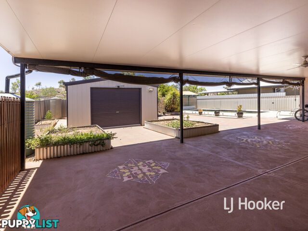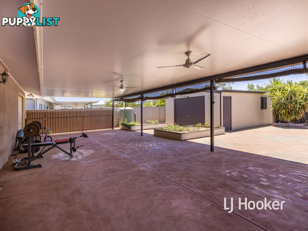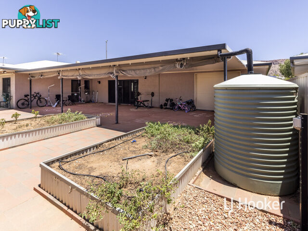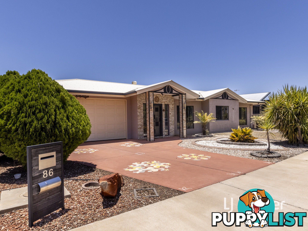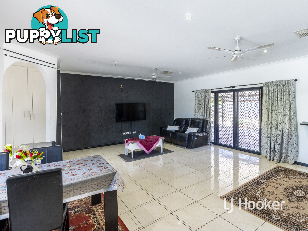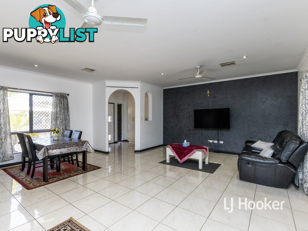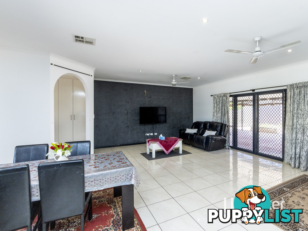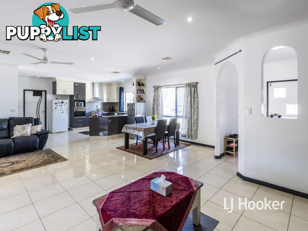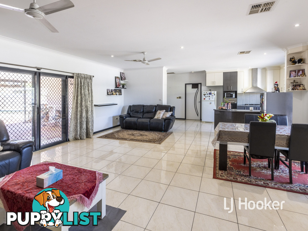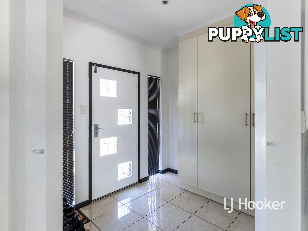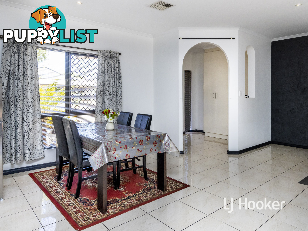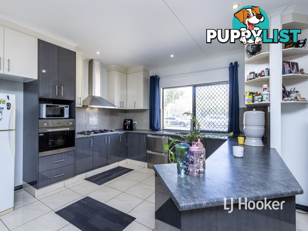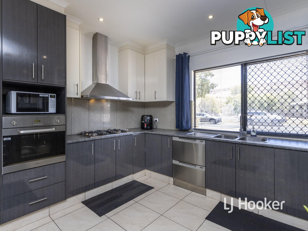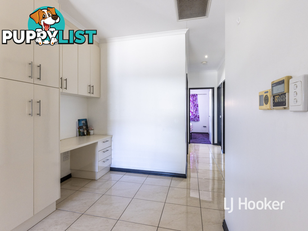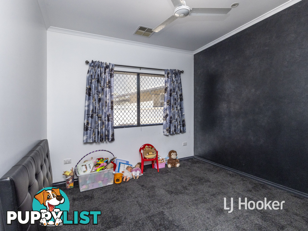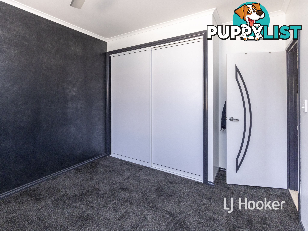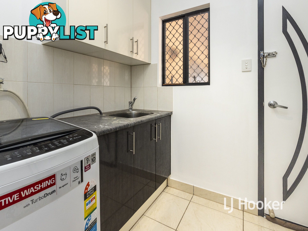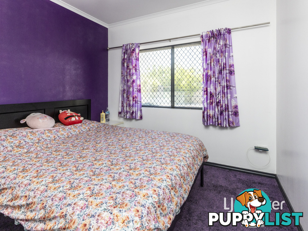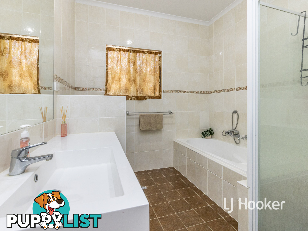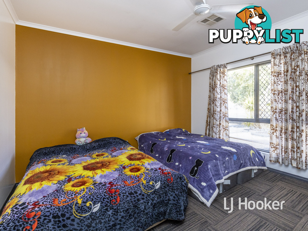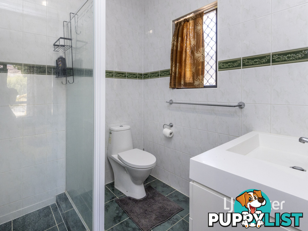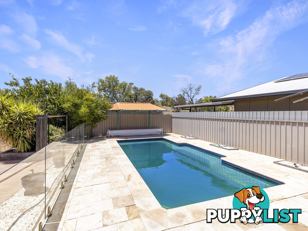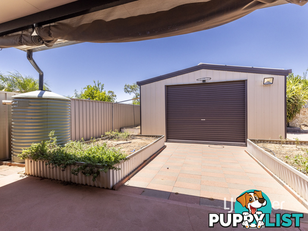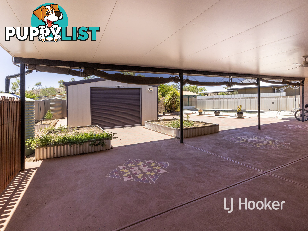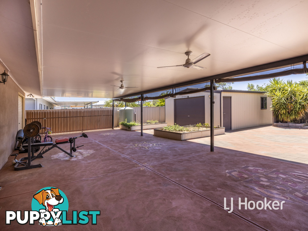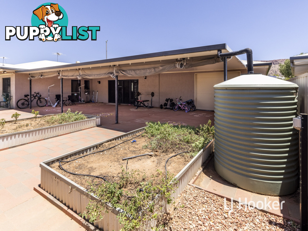SUMMARY
DESCRIPTION
This easy living family home is in the exclusive enclave of The Ridges Estate located at the northern end of Albrecht Drive. In keeping with the surrounding neighbourhood, it offers all the benefits expected in a modern, family friendly home.
From the brick feature front porch through to the last step of the rear yard there is something for everyone. The full concrete front driveway leads to the auto, double lock up garage with roller door access at the rear. Behind the garage and to the rear of the enormous back verandah is a 30 sq metre powered workshop. Very handy indeed!
Large storage cupboards feature in the entry area of the home. Then step into the large, open plan living area that includes a designated dining area and fully serviced gas kitchen. The black and white colour theme permeates through the home with the kitchen being no exception. Stainless steel appliances have been installed that include a gas cooktop, rangehood and dishwasher. There is a very family friendly breakfast bar and pantry storage.
A study nook has been included in the floor plan, just round the corner from the living area, great possie for kids’ homework or media point for all.
All bedrooms have carpet, ceiling fans, curtains and built in robes while the main bedroom has a fully tiled ensuite bathroom and walk in robe. The family sized main bathroom is just as elegant.
Large glass windows and sliding doors feature off the living area to the equally impressive, north facing, huge outdoor verandah and entertaining area. The structured back garden area has been well thought out to include vege/herb garden, lots of paving and a fabulous, inground pool. Fun for all!
Reverse cycle ducted air conditioning and ceiling fans have been installed throughout. Other welcomed features include three rain water tanks, security screens, an array of solar panels and solar hot water.
- Council Rates $3,037.36 p.a,
- Projected Rental $780 p week
- Year Built 2012, renovated 2021
- Reverse cycle ducted air conditioning
- Double auto garage, rear roller door, sep workshop
- Solar hot water and solar array, keep power bills downAustralia,
86 Albrecht Drive,
LARAPINTA,
NT,
0875
86 Albrecht Drive LARAPINTA NT 0875This easy living family home is in the exclusive enclave of The Ridges Estate located at the northern end of Albrecht Drive. In keeping with the surrounding neighbourhood, it offers all the benefits expected in a modern, family friendly home.
From the brick feature front porch through to the last step of the rear yard there is something for everyone. The full concrete front driveway leads to the auto, double lock up garage with roller door access at the rear. Behind the garage and to the rear of the enormous back verandah is a 30 sq metre powered workshop. Very handy indeed!
Large storage cupboards feature in the entry area of the home. Then step into the large, open plan living area that includes a designated dining area and fully serviced gas kitchen. The black and white colour theme permeates through the home with the kitchen being no exception. Stainless steel appliances have been installed that include a gas cooktop, rangehood and dishwasher. There is a very family friendly breakfast bar and pantry storage.
A study nook has been included in the floor plan, just round the corner from the living area, great possie for kids’ homework or media point for all.
All bedrooms have carpet, ceiling fans, curtains and built in robes while the main bedroom has a fully tiled ensuite bathroom and walk in robe. The family sized main bathroom is just as elegant.
Large glass windows and sliding doors feature off the living area to the equally impressive, north facing, huge outdoor verandah and entertaining area. The structured back garden area has been well thought out to include vege/herb garden, lots of paving and a fabulous, inground pool. Fun for all!
Reverse cycle ducted air conditioning and ceiling fans have been installed throughout. Other welcomed features include three rain water tanks, security screens, an array of solar panels and solar hot water.
- Council Rates $3,037.36 p.a,
- Projected Rental $780 p week
- Year Built 2012, renovated 2021
- Reverse cycle ducted air conditioning
- Double auto garage, rear roller door, sep workshop
- Solar hot water and solar array, keep power bills downResidence For SaleHouse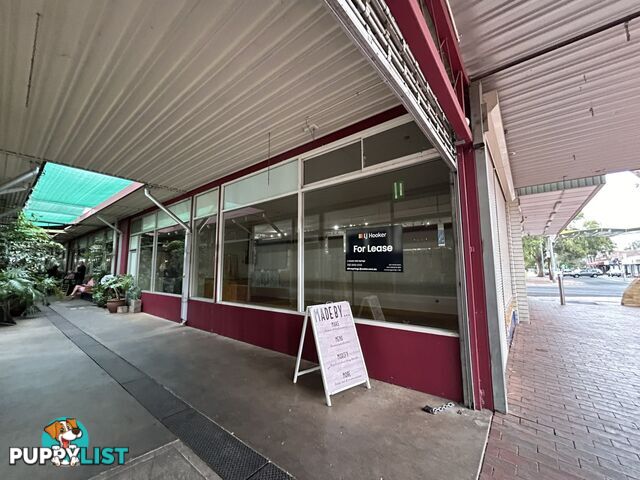 9
96 & 7/89 Todd Mall ALICE SPRINGS NT 0870
$3,535.15/MTH+GST+OG
Gallery/Retail Space in the Todd MallLease
More than 1 month ago
ALICE SPRINGS
,
NT
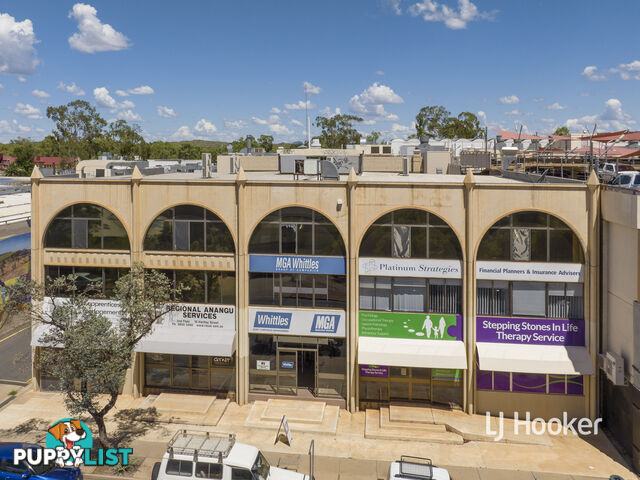 25
2519 Hartley Street ALICE SPRINGS NT 0870
$1,690,000
Commercial Opportunity in the Heart of Alice SpringsFor Sale
1 week ago
ALICE SPRINGS
,
NT
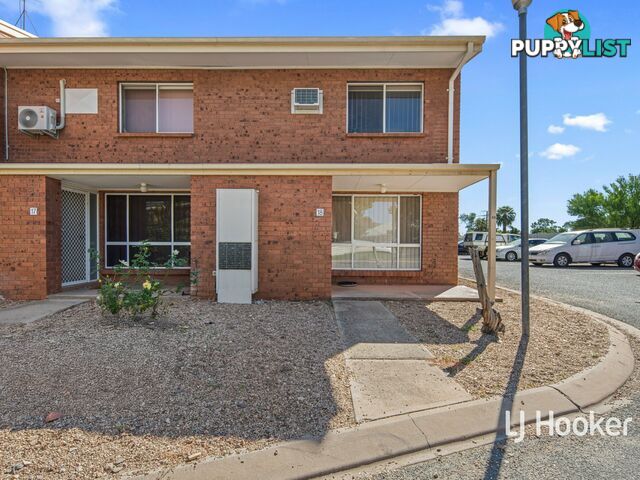 23
2318/15 Adamson Avenue GILLEN NT 0870
$305,000
Spacious Oasis, Gillen ApartmentFor Sale
More than 1 month ago
GILLEN
,
NT
YOU MAY ALSO LIKE
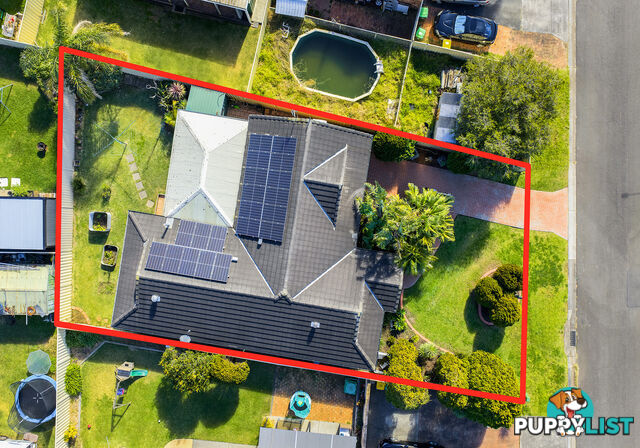 24
2439 Mayfield Circuit ALBION PARK NSW 2527
$879,000-
First Time Ever Offered to the MarketFor Sale
41 minutes ago
ALBION PARK
,
NSW
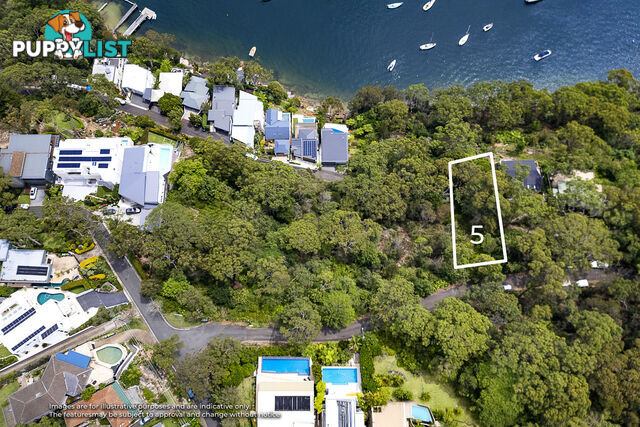 7
75 Clavering Road SEAFORTH NSW 2092
Contact Agent
Final Release, One Block Left! Premium Vacant Land with Harbour Views**Auction
1 hour ago
SEAFORTH
,
NSW
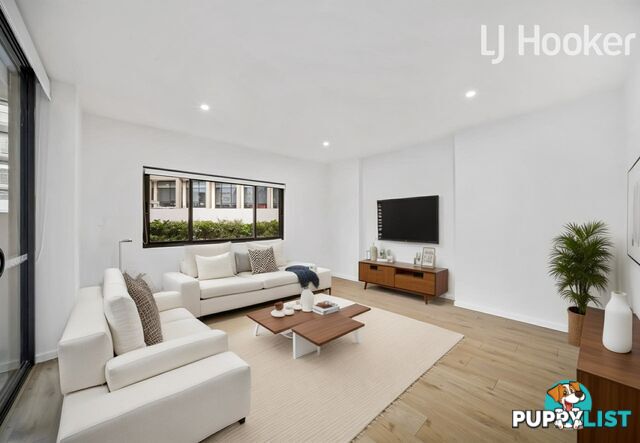 9
9A007/18-20 Bibbys Place BONNYRIGG NSW 2177
Contact Agent
MASSIVE GROUND FLOOR APARTMENTFor Sale
Yesterday
BONNYRIGG
,
NSW
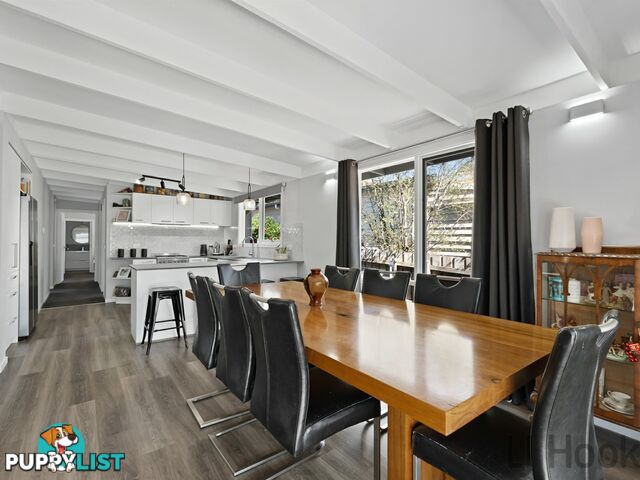 15
151/2 Murene Court BORONIA VIC 3155
$780,000 to $850,000
Master Builders Complete Home Renovation Court PositionFor Sale
Yesterday
BORONIA
,
VIC
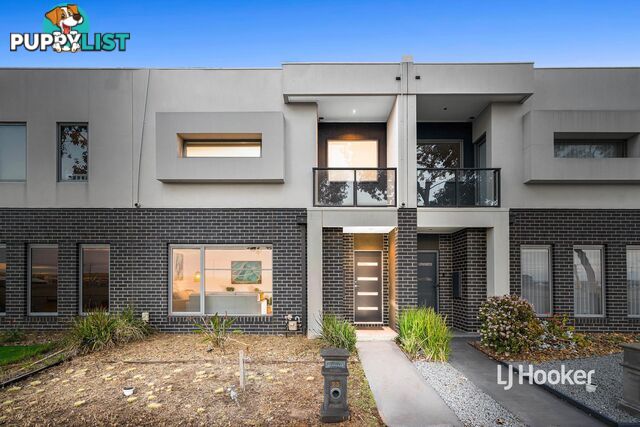 15
1523 Saturn Drive TRUGANINA VIC 3029
$540,000 - $590,000
Modern Townhouse Living with Exceptional ConvenienceFor Sale
Yesterday
TRUGANINA
,
VIC
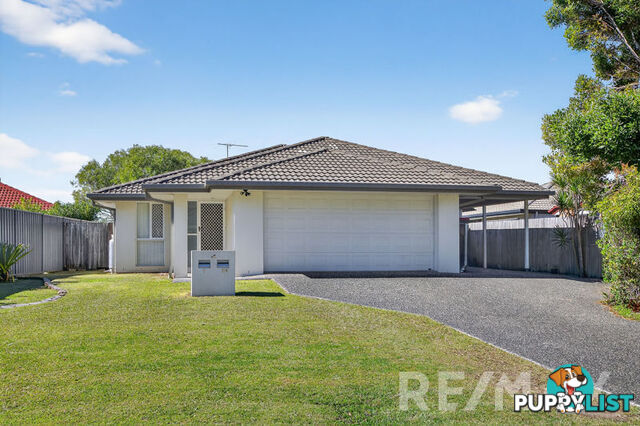 24
2416 Rebecca Crescent JOYNER QLD 4500
BEST OFFER OVER $1M
Calling All Investors, Dual Income Opportunity!For Sale
Yesterday
JOYNER
,
QLD
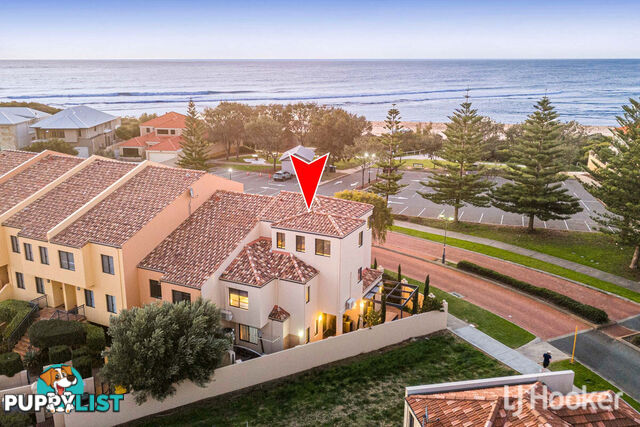 25
257/34 Village Mews WANNANUP WA 6210
Best Offer Over $1,100,000
Prime North Facing Avalon Bay 3 Level Villa with Allocated JettyFor Sale
Yesterday
WANNANUP
,
WA
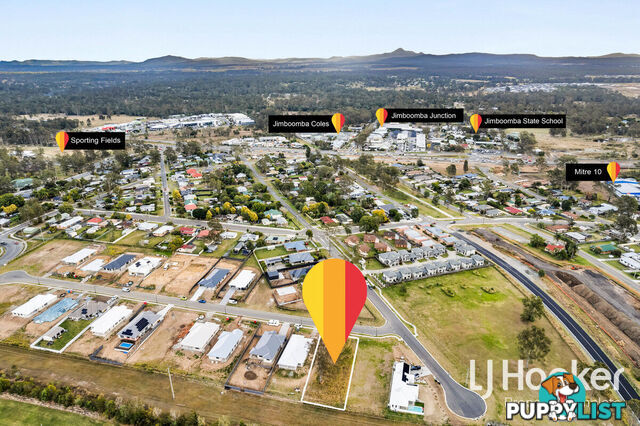 7
74 North Street JIMBOOMBA QLD 4280
Contact Agent
Build Your Dream in Thriving Jimboomba - Vacant Land Ready to Build OnFor Sale
Yesterday
JIMBOOMBA
,
QLD
