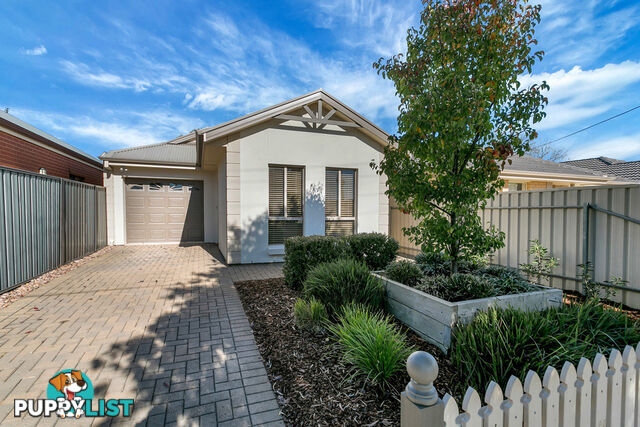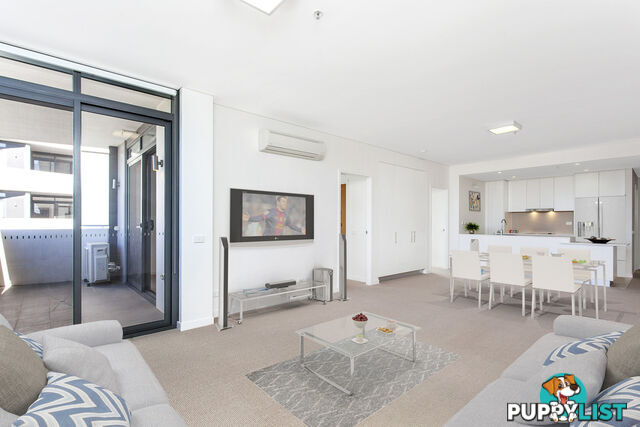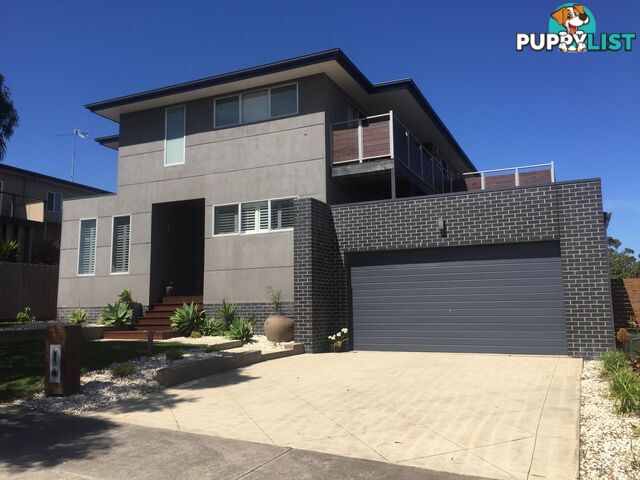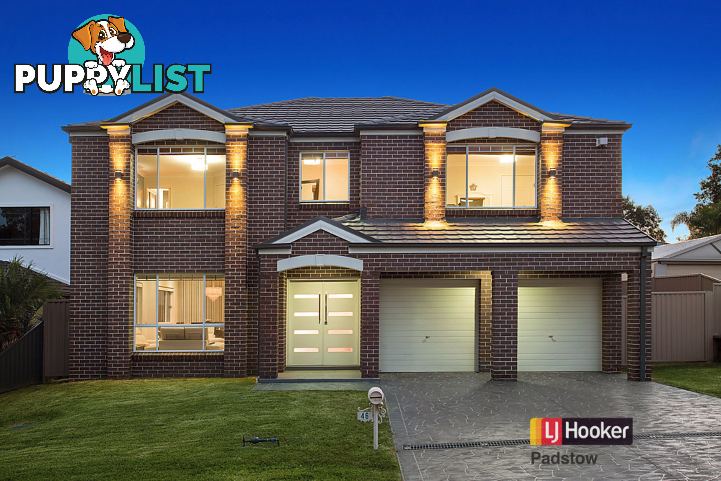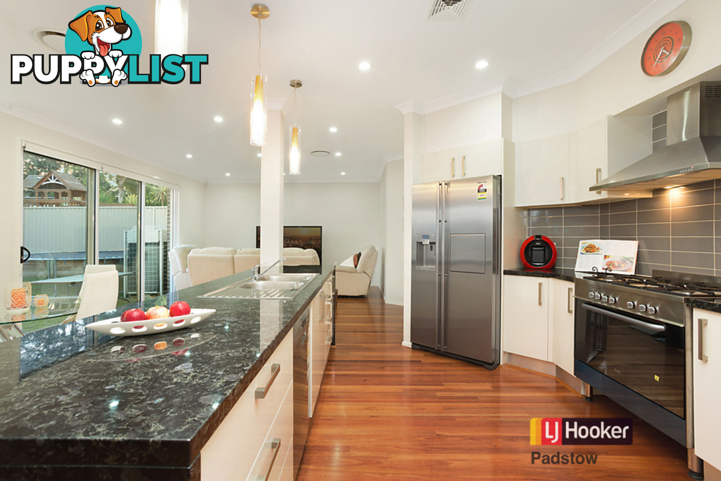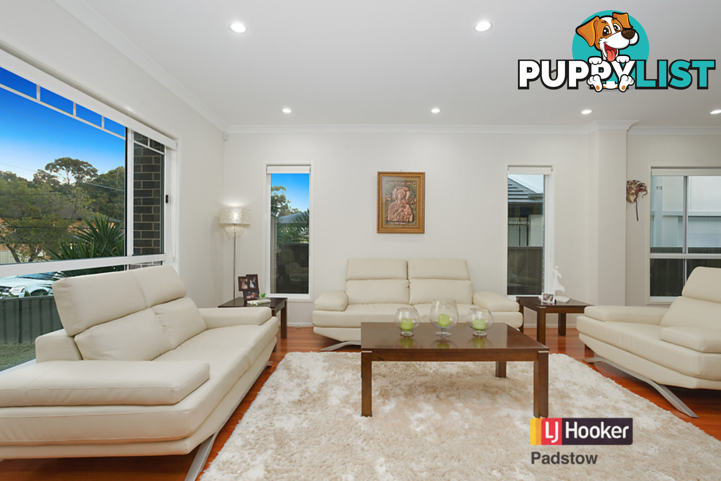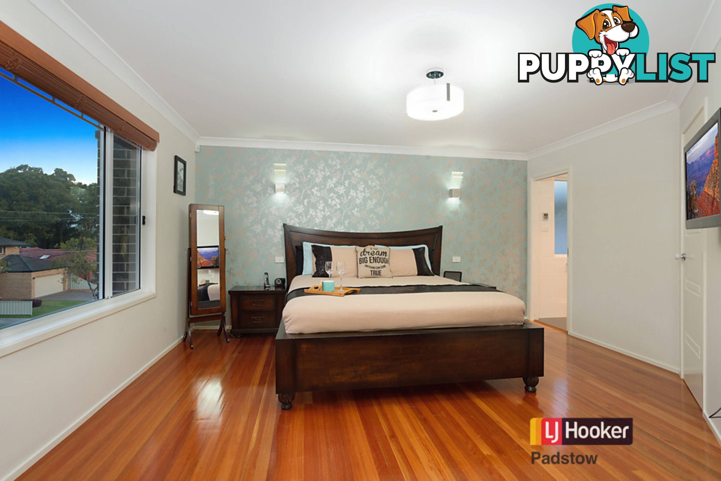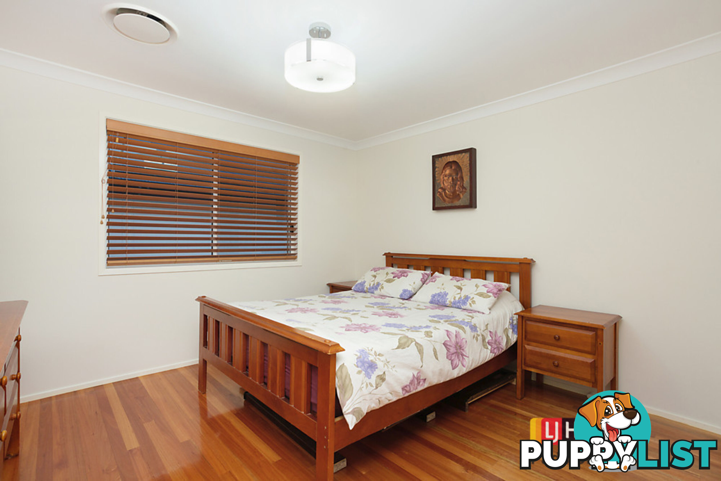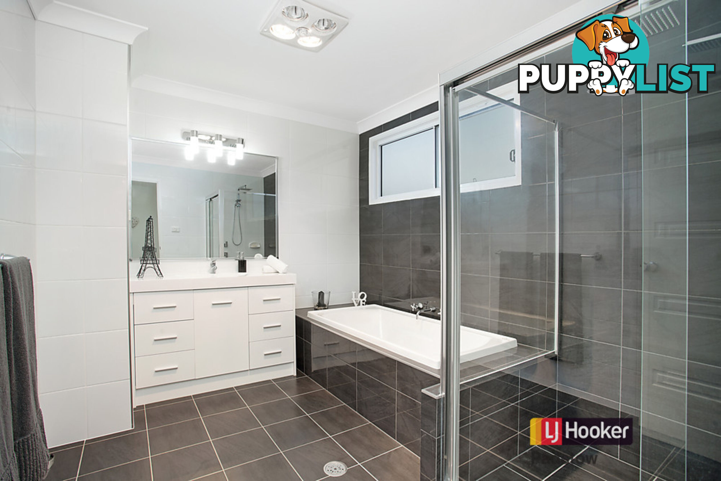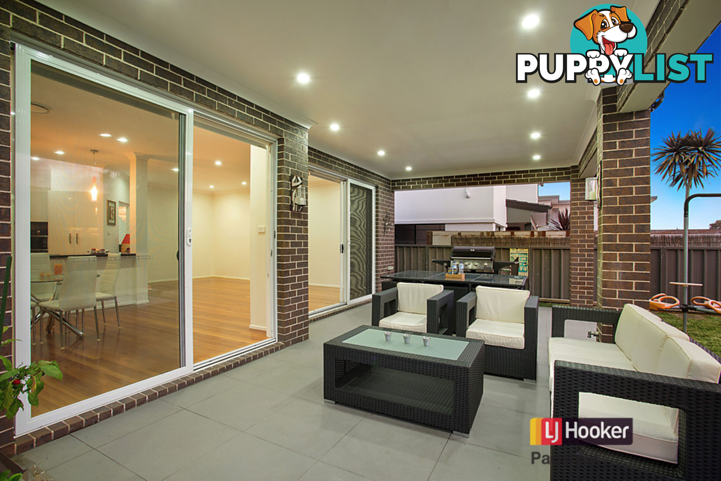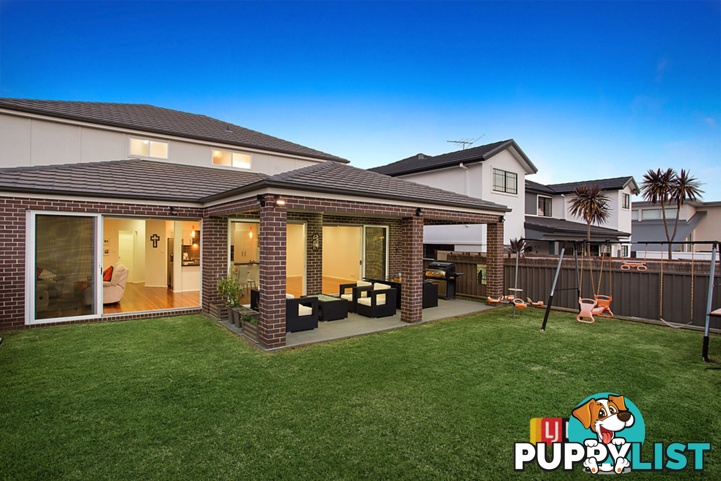46 Kathleen Parade PICNIC POINT NSW 2213
$1,759,000
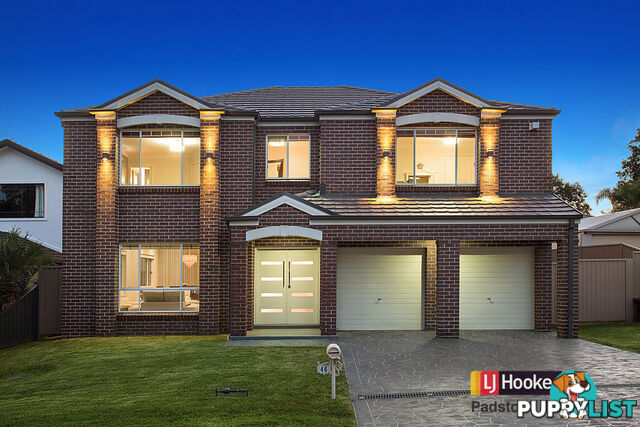
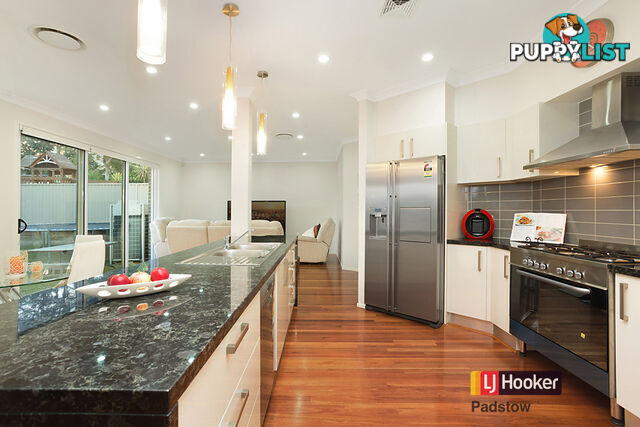
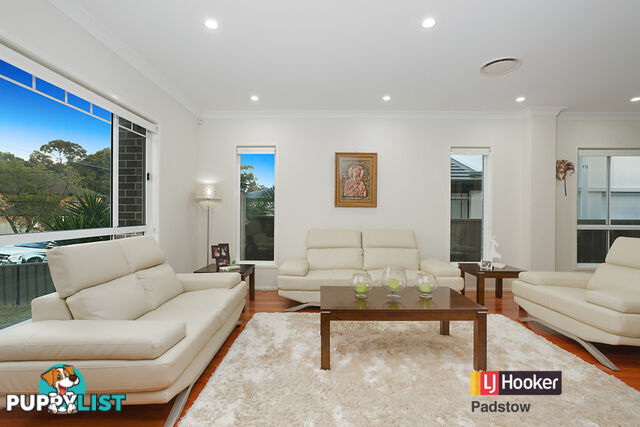
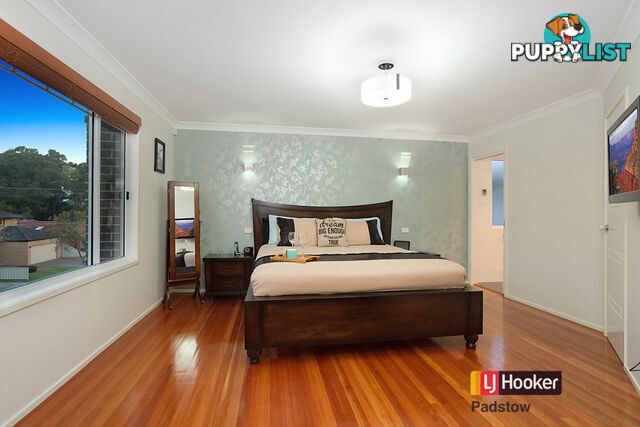
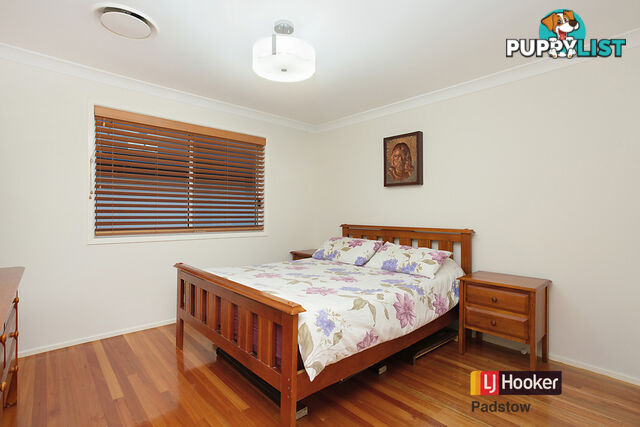
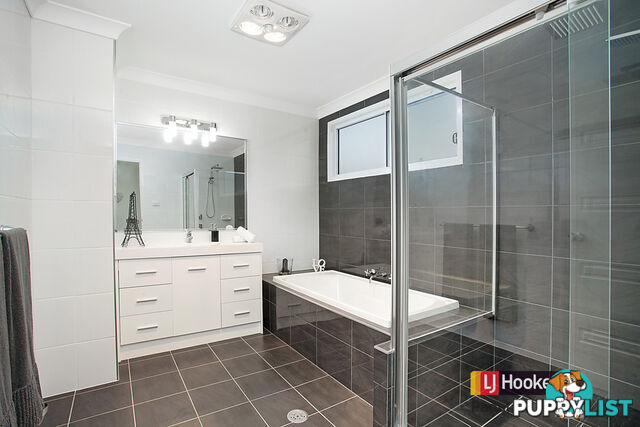
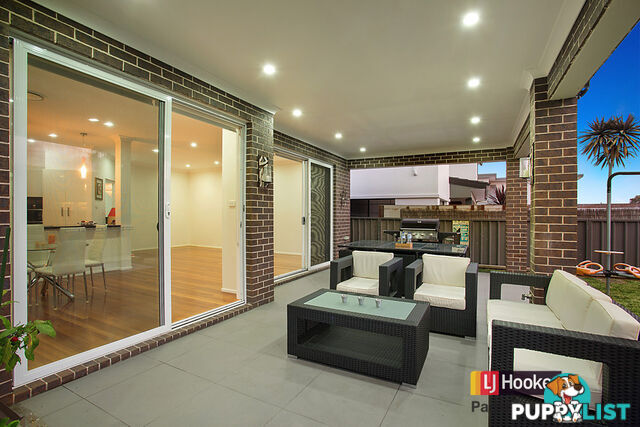
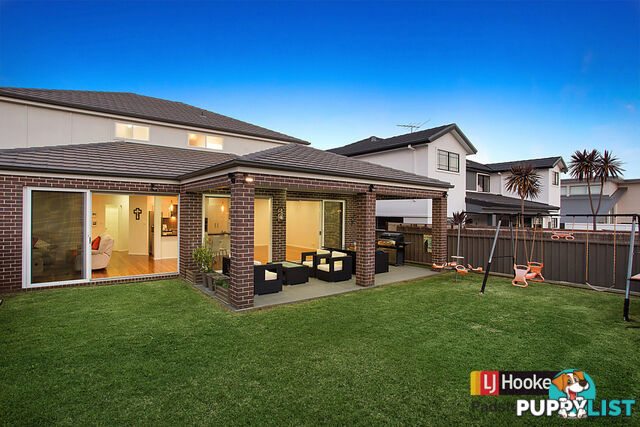








SUMMARY
Motivated owners - Make an offer
PROPERTY DETAILS
- Price
- $1,759,000
- Listing Type
- Residential For Sale
- Property Type
- House
- Bedrooms
- 6
- Bathrooms
- 3
- Method of Sale
- For Sale
DESCRIPTION
Defined by its generous proportions, light filled interiors and sleek contemporary style, this superb near new residence blends premium inclusions with modern comfort over two impressive levels and is perfectly appointed to accommodate large or extended families with ease. It is peacefully placed in one of Picnic Point's most sought-after cul-de-sac's, and enjoys easy access to a choice of primary and high schools, local shops and transport.- Beyond the striking facade lies a choice of formal and casual living and dining areas
- The open plan design flows outdoors & combines the family, meals & rumpus areas
- 2.4m glass stacker doors connect interior to the undercover entertaining space
- Sun drenched level backyard is ideal for children with plenty of room for a pool
- Kitchen features 40mm granite benchtops, 900mm cooktop/oven and large pantry
- Spacious bedrooms have built-ins, oversized luxury master, office or sixth bedroom
- Stylish bathroom features separate bath, shower and w/c, second quality bathroom
- Solid hardwood flooring, ducted a/c, high ceilings, alarm system, ample storage
- Double lock-up garage with internal access plus side access for boat or trailer
- Tightly-held address minutes from Panania shops, eateries, bus and train transport
INFORMATION
- New or Established
- Established
- Carport spaces
- 2
- Land size
- 563 sq m
