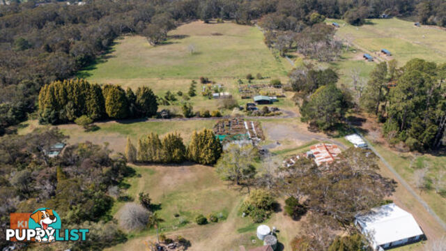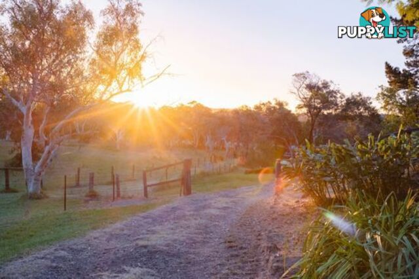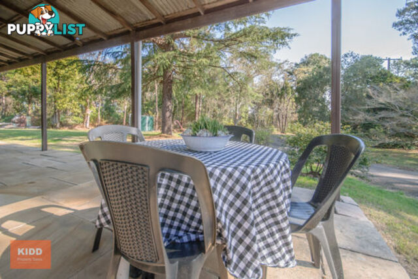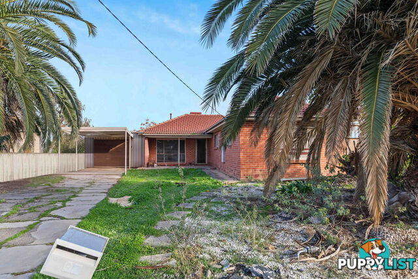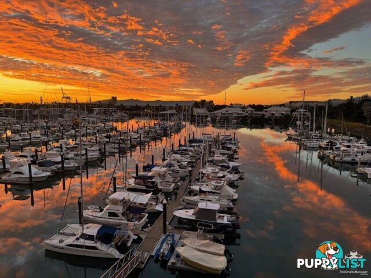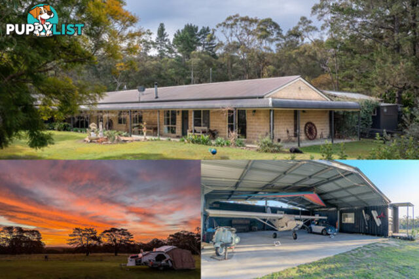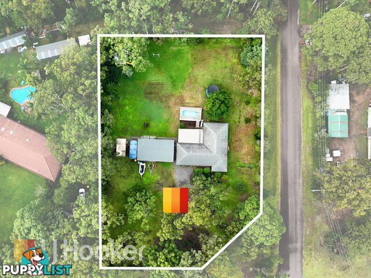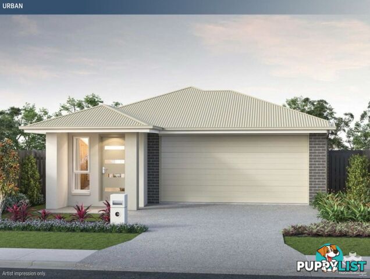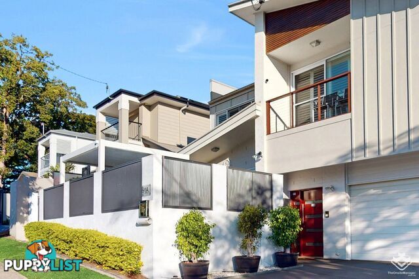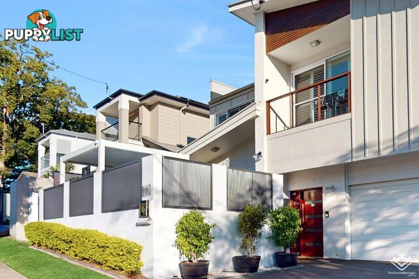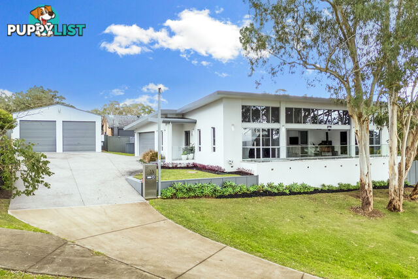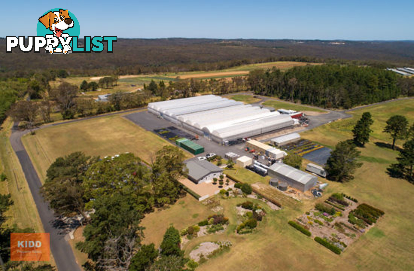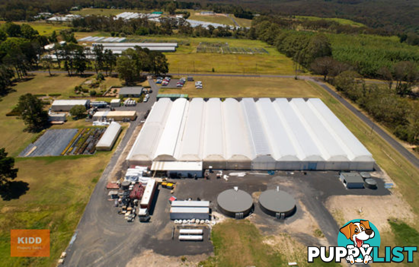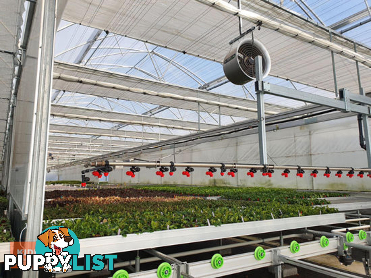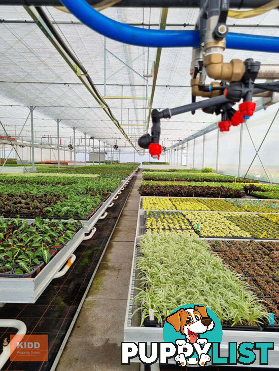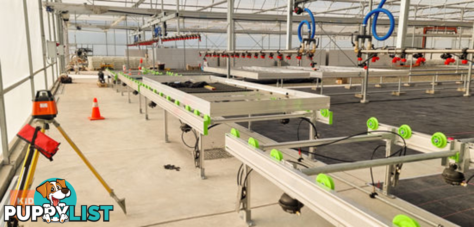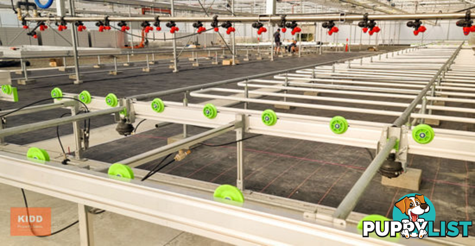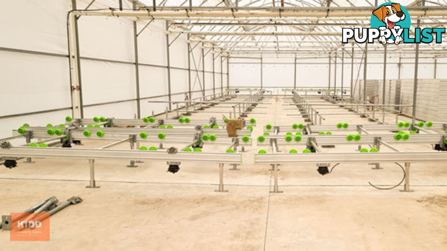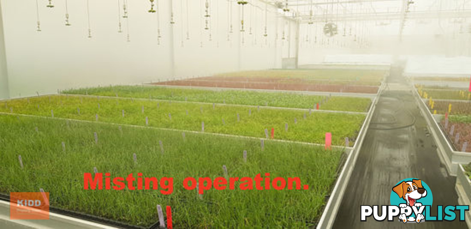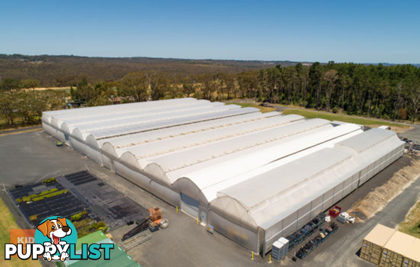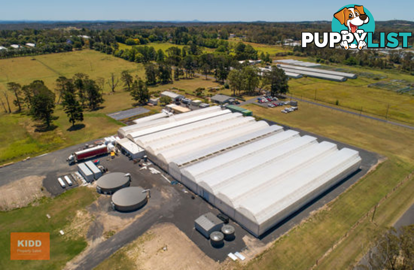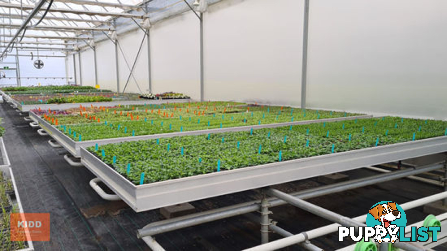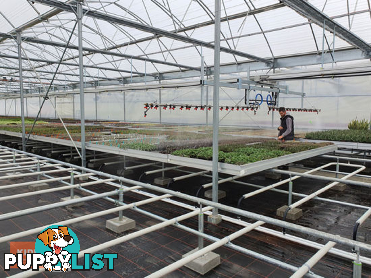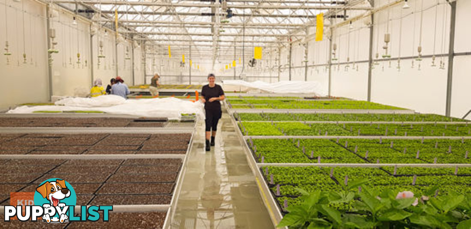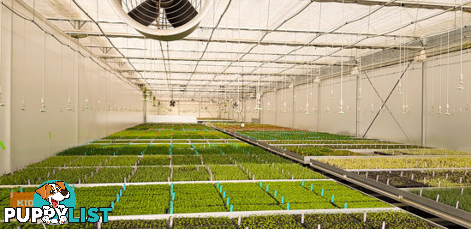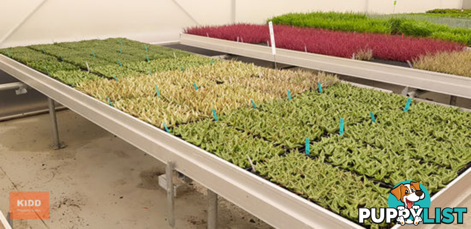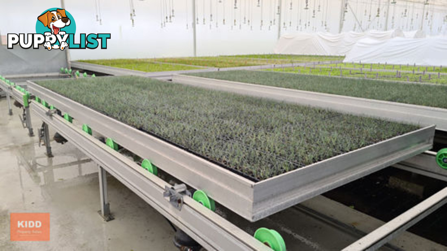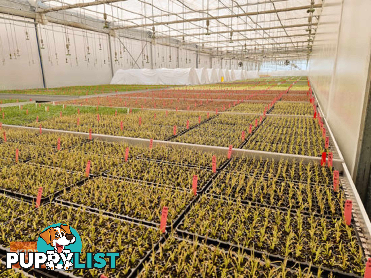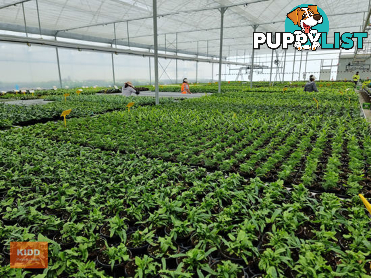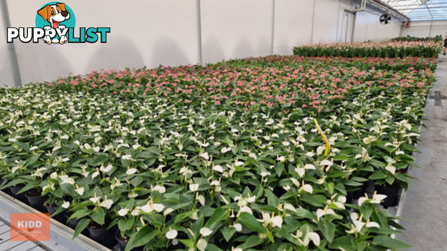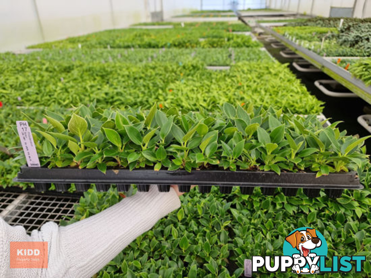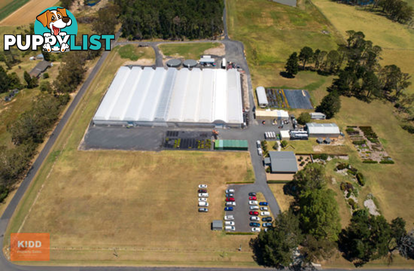PEATS RIDGE NSW 2250
Phone Michael 0439 761 440.
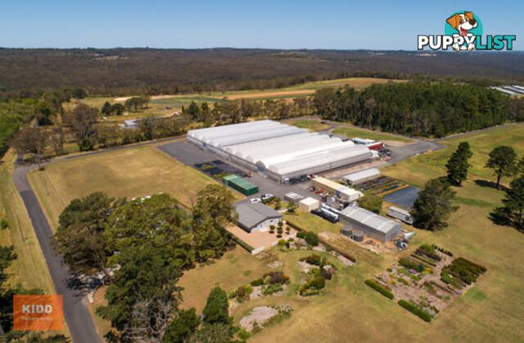
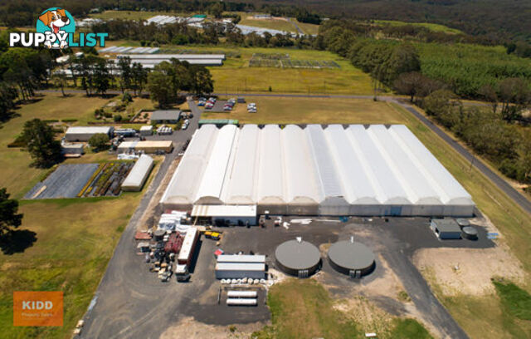
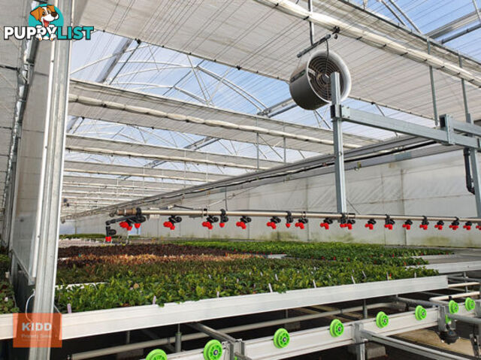
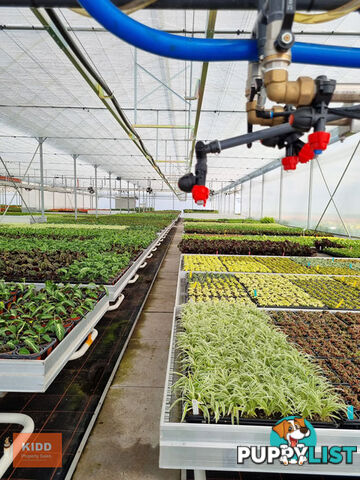
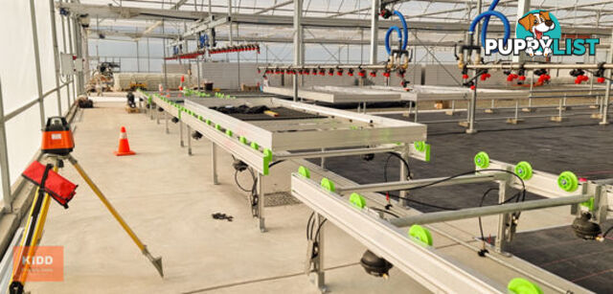
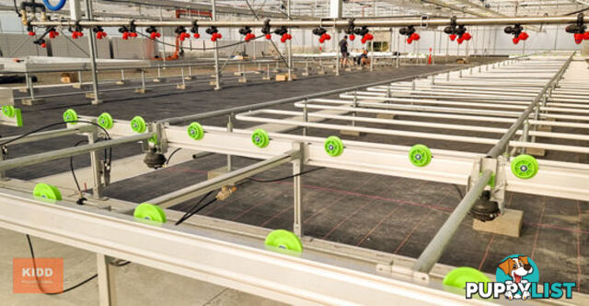
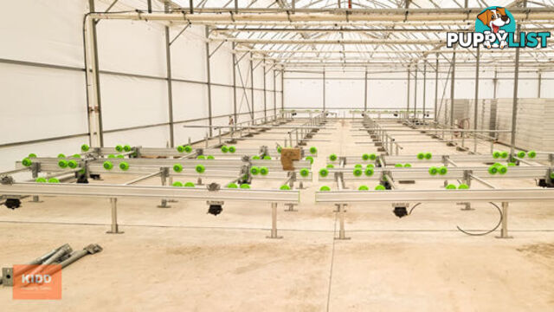
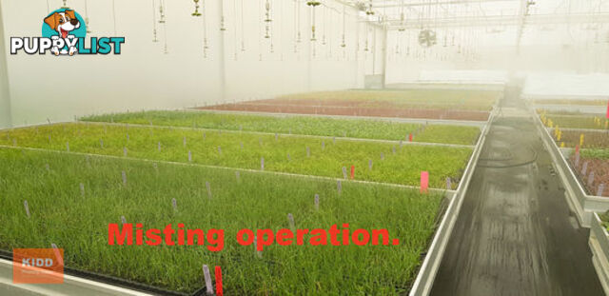
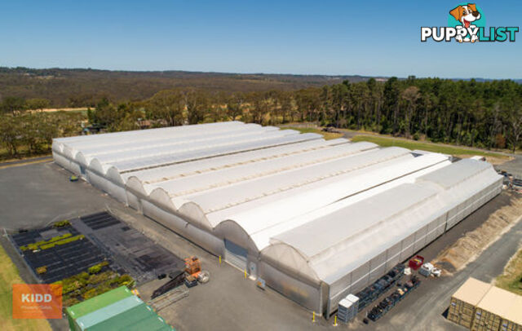

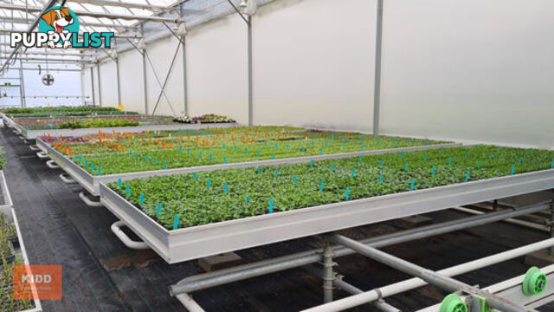
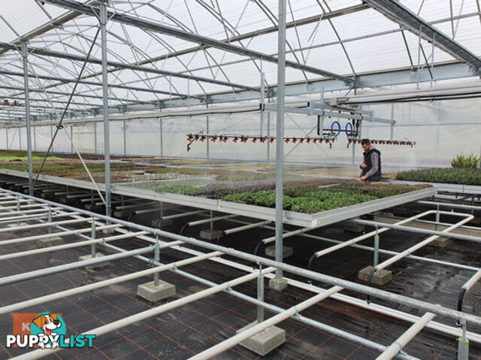
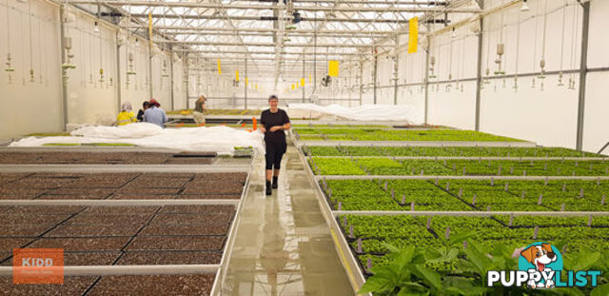
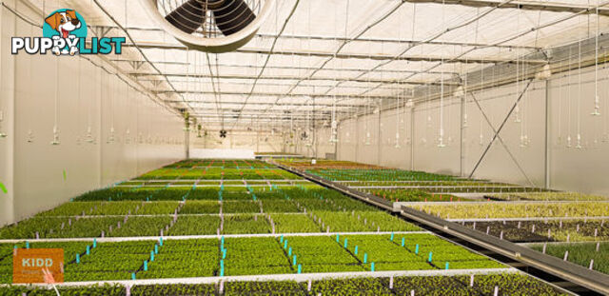
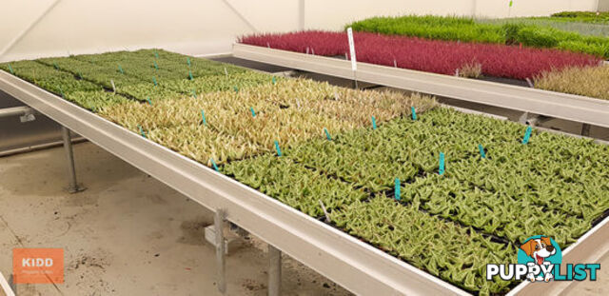
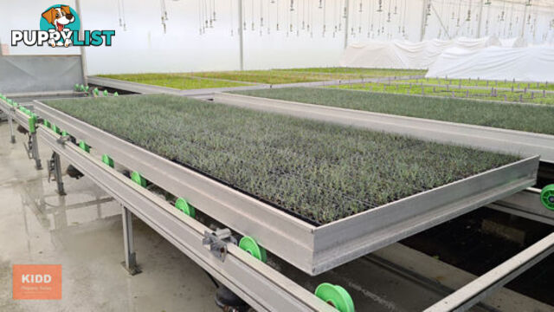

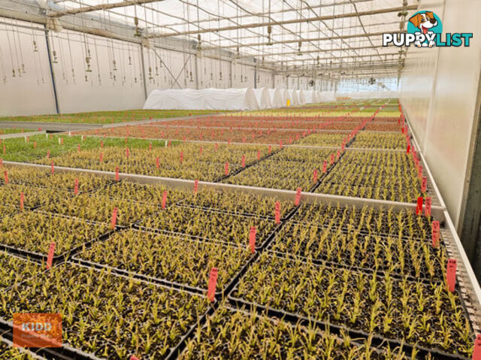
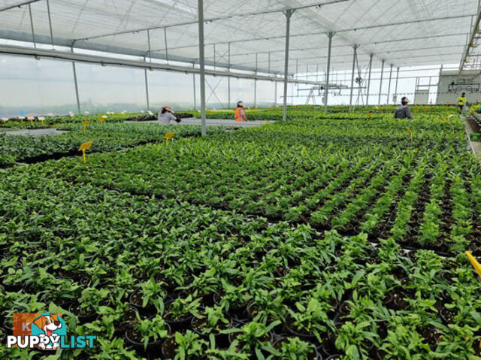
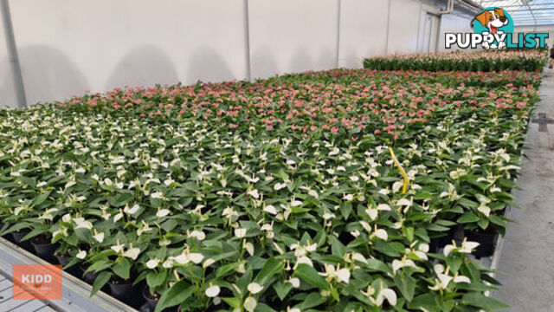
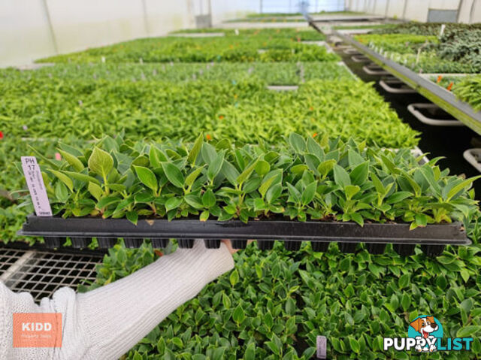

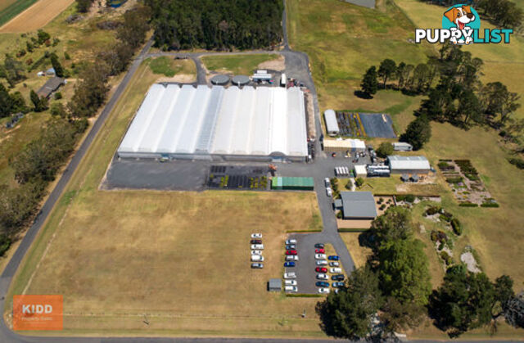























SUMMARY
Advanced Horticulture Facilities with Quarantine approval located on 28 acres with easy access to M1 Pacific Motorway.
PROPERTY DETAILS
- Price
- Phone Michael 0439 761 440.
- Listing Type
- Residential For Sale
- Property Type
- Rural
- Method of Sale
- For Sale
DESCRIPTION
This facility was established in 2017 and comprises 6,150 M2 of greenhouse and is positioned on a North-South axis. It sits upon a level 10,000 m2 pad of compacted VENM.The level site is essential for the operation of the rolling table system, the greenhouses comprises of 1O bays of 615 m2 each the dimensions are, 64 m long, 9.6 m wide bays that are 4.0 m high to the gutter and 6.5 m to the roof apex.
The greenhouse structure is constructed of a Galvanized steel frame, twin roof vents at 21% of floor area, Polythene roof with a single covering, and Polythene walls with an inflated twin wall covering to reduce heating cost by 15%
The greenhouse floors comprise 4 bays with a concrete floor, QA and QB - to comply with Australian Quarantine regulations, WA- the work area for trolley and pallet movements, Z7 and Z8-to keep the environment drier to minimise fungal issues and maintain higher levels of floor hygiene and 6 bays have concrete paths and weed mat coverings.
The greenhouse heating system utilises hot water passing through a steel pipe network from a Rendamax R600 Condensing Hot Water Boiler supplying a dedicated heating loop positioned under the tables, to ensure even distribution of heat through the table and crop.
The Greenhouse has two compartments known as QA and QB and were constructed according to the Australian Department of Agriculture's guidelines for BC1 level 5.14 facilities.
The total surface area for processing and growing quarantine crops is 615 m2. This grade of facility allows the importation of Medium Risk plant material and the subsequent growing for a minimum 12-week period according to the regulations listed on BICON.
The 5.14 facility is registered with the Department of Agriculture, which is audited and renewed annually. The compartments have concrete floors with dedicated drainage systems to an underground storage and treatment tank.
Anterooms at the entrance to each compartment allow the passage of tables into and out of the quarantine growing compartments.
The greenhouse climate is managed by two software systems with multiple zones. Typically, Zone 1 is operated at 85% relative humidity for the 1st stage of and Zone 2 is operated at 75% relative humidity but can be changed according to the season, or the type of crop being grown.
All other Zones can be managed according to crop requirements.
Water is supplied by two underground bores that supplies the majority of the water for plant production and the office, and harvested rainwater from the greenhouse roof. Bore #1 is 65m deep and is a Domestic and Stock bore, Bore #2 is 108m deep and has a commercial water licence attached to it.
The maximum water volume that can be stored is 547,000L. this water is kept in storage in the above ground water tanks at all times, and to ensure the water tanks have an adequate minimum capacity, there are water level sensors in the tanks. It is possible to move water between the water storage tanks of each bore via underground pipes. This alleviates the risk of running out of water within a tank storage system if a bore pump fails.
Greenhouse Fertigation system has a Directjet fertilizer injector installed. All Zones can be fertigated.
An outdoor growing area of 1,500 m2 is located to the north of the greenhouse, It is divided into 4 irrigation Zones.
The office building was renovated, to the point of being completely rebuilt, in 2016. It can easily be transformed into a 3-bedroom residence. It has a bathroom, kitchen and laundry. An example of the work completed is a completely new electrical, plumbing and water storage, new windows and doors and features Computer server room which is a climate controlled with a dedicated air conditioning system.
Telephone and Internet are provided via WiFi and there is no connection to land or overhead telephone cables to minimize business interruption via falling trees.
Back-up electricity is provided by a dedicated 80 kW PRAMAC diesel powered generator in a stand-alone building. The generator will start automatically 24 hrs a day, when there is a downturn with street electricity supply. High quality surge protection was installed in the main greenhouse electricity control panel, along with lightning rods. This was done to protect the greenhouse from power failures due to lightning strikes.
The Greenhouse Table Transport utilises a rail system and pneumatic lifter system and enables the transportation of aluminium tables throughout the greenhouse.
The aluminium table system provides a 77.3% surface area space utilisation. This is calculated with the following: The total surface area for 9 bays, excluding the Work Area (WA) is 5,535 m2 The total surface area for 648 tables is 4,276.8 m2 This very high space utilisation makes effective use of the heated area.
72 tables are contained in 9 bays= 648 tables in total, the tables are 4.4 m long and 1.5 m wide= 6.6 m2, there are 3 transport lines running east-west for the movement of tables in and out of the greenhouse. 504 tables have galvanised wire inserts, and 144 tables have plastic inserts for table flooding.
The RU1 zoning permits many other uses, such as animal boarding or training establishments; bed and breakfast accommodation; dual occupancies; home-based childcare; home businesses; home industries; information and education facilities; landscaping material supplies; plant nurseries; rural supplies; veterinary hospitals, all subject to council approval.
This facility is located in a quiet rural area and is 13 mins to Calga M1 Pacific Motorway Interchange to Sydney.
For further information call Michael Reveal Phone for a copy of the comprehensive property Portfolio (A Non-Disclosure Agreement is required) or for a private appointment to inspect.
TO SEE ALL OUR LISTINGS GO TO Visit Website.
This information is obtained from the sellers and various other sources and cannot be guaranteed. You must make your own enquiries as to its accuracy. Copyright Michael Kidd Property Sales Pty. Ltd
INFORMATION
- New or Established
- Established
MORE INFORMATION
- Outdoor Features
- Shed
- Indoor Features
- Alarm System
- Heating/Cooling
- Air ConditioningGas HeatingHydronic Heating
- Eco Friendly Features
- Water Tank
MORE FROM THIS SELLER See all ads from seller
Listing Agent
Michael Kidd

