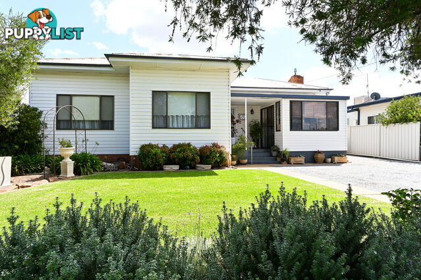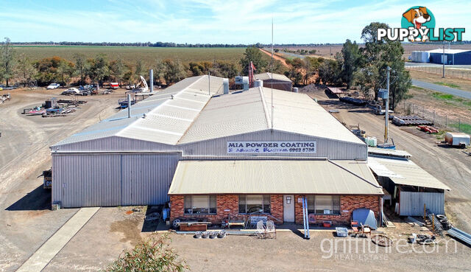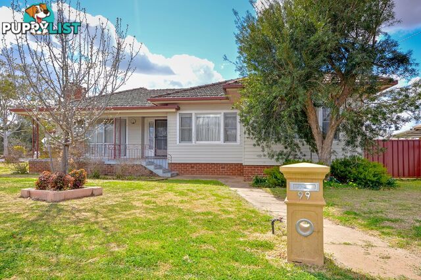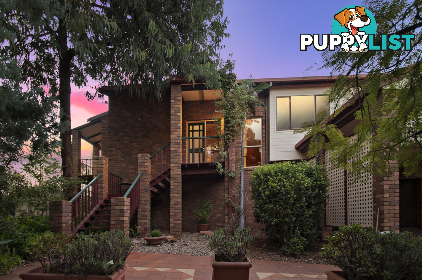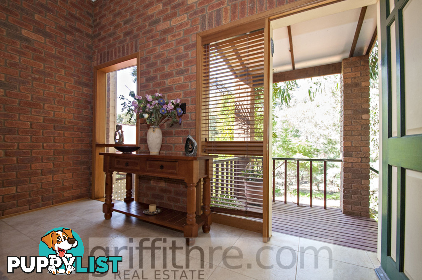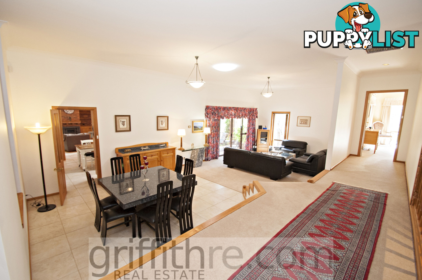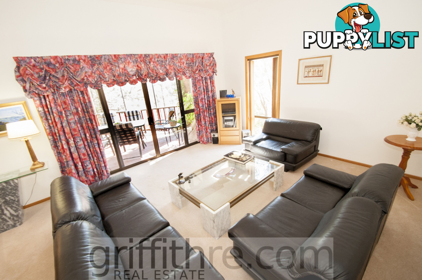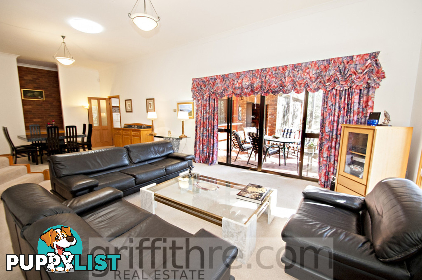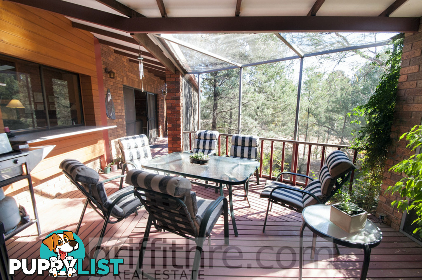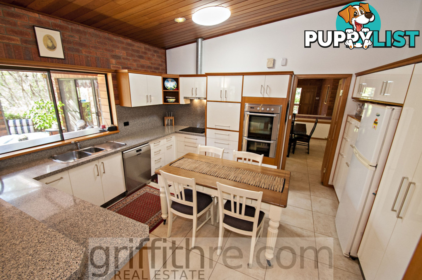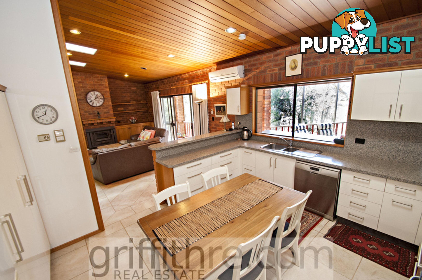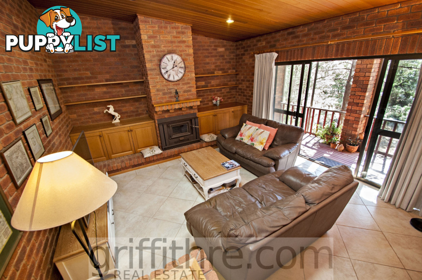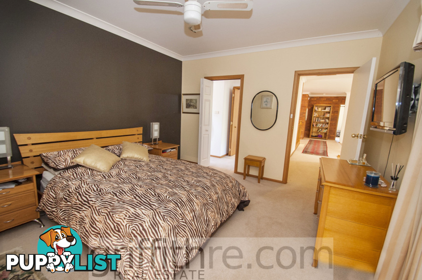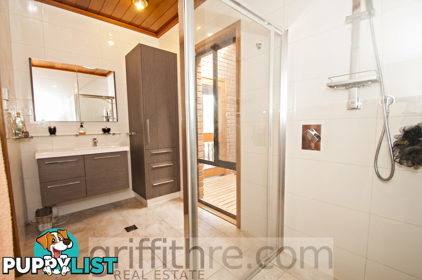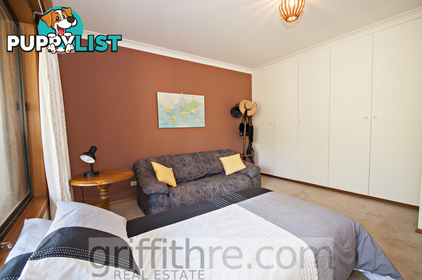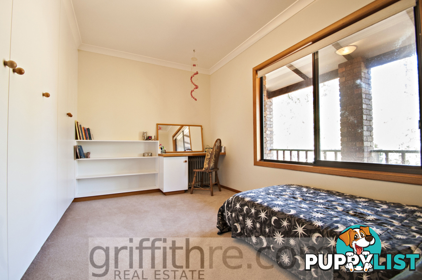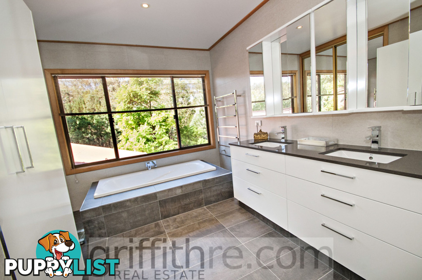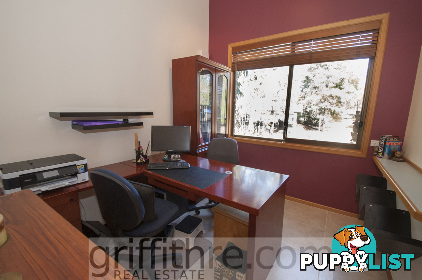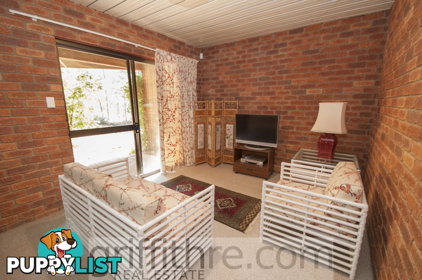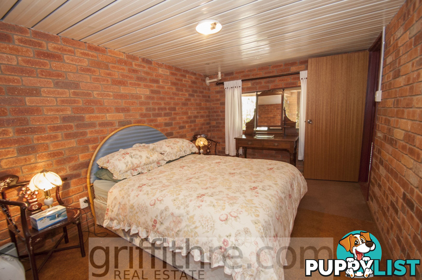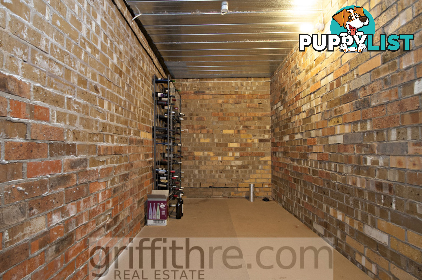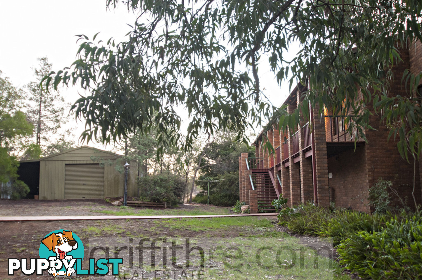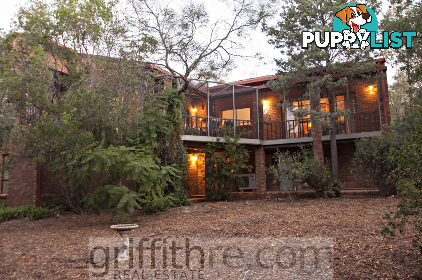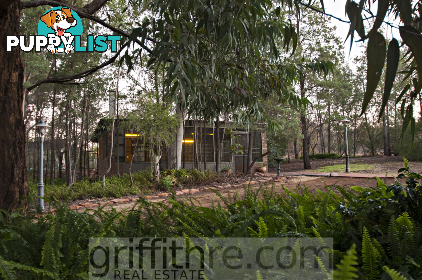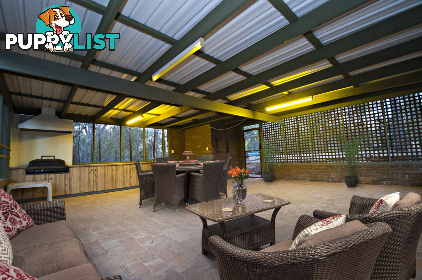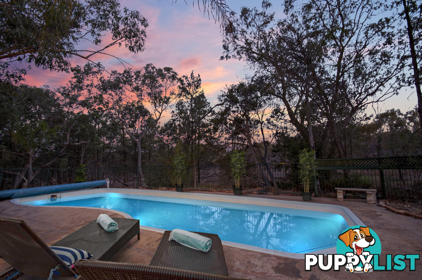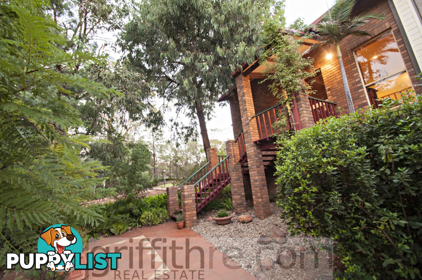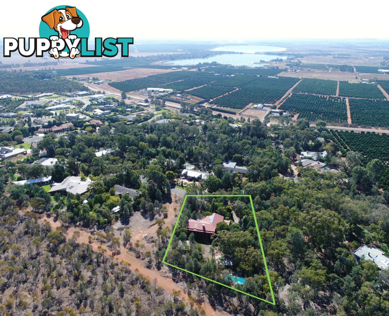9 Maegraith Place LAKE WYANGAN NSW 2680
Asking $720,000
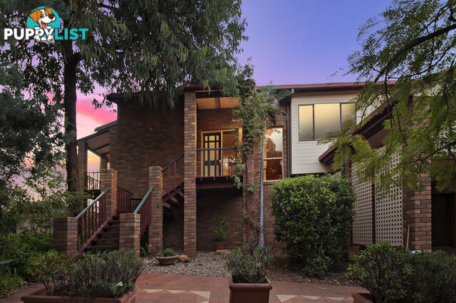
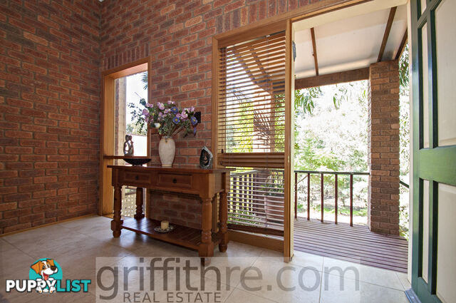
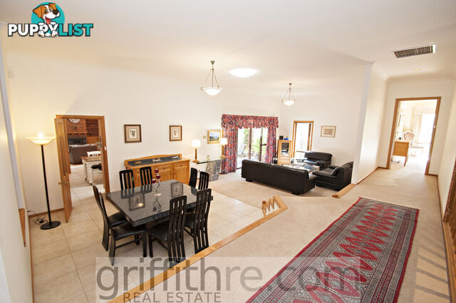
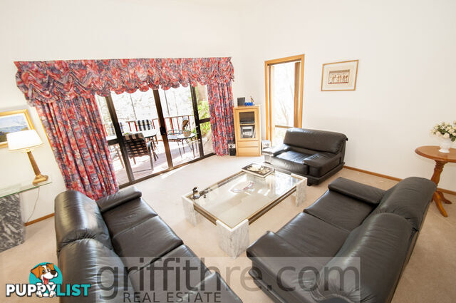
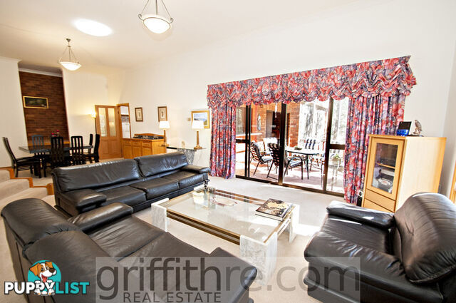
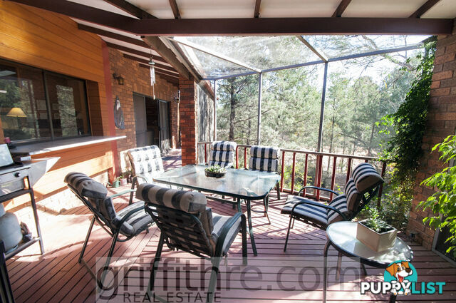
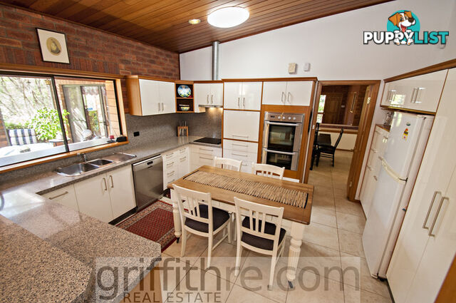
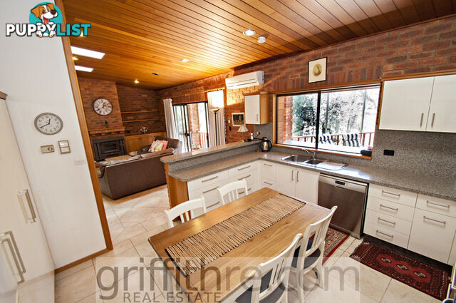
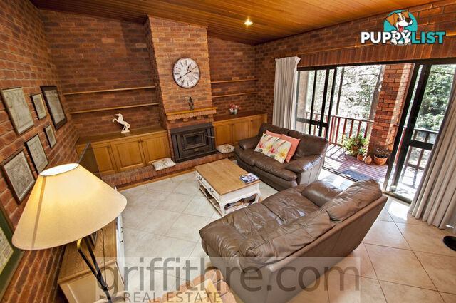
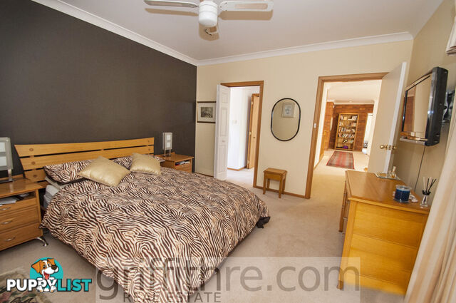
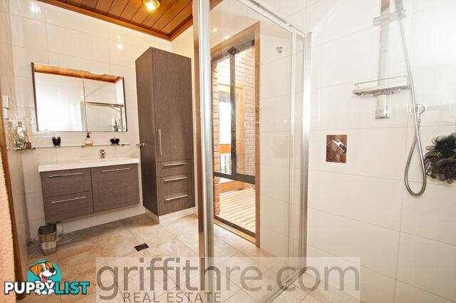
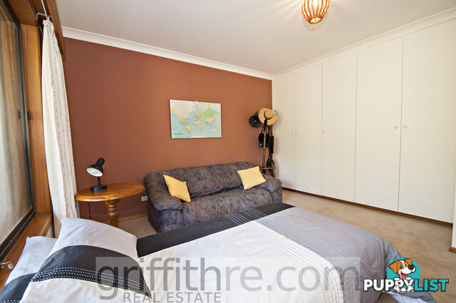
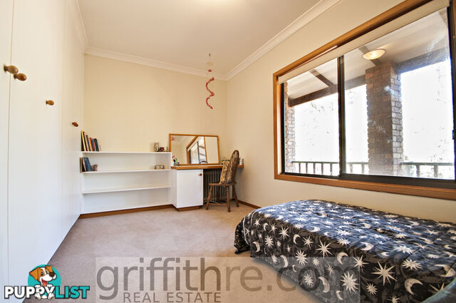
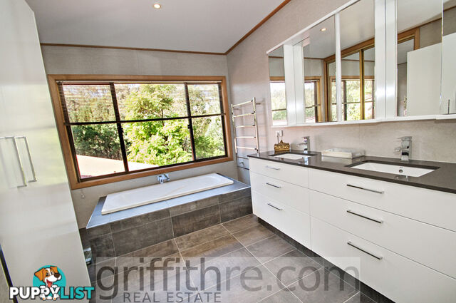
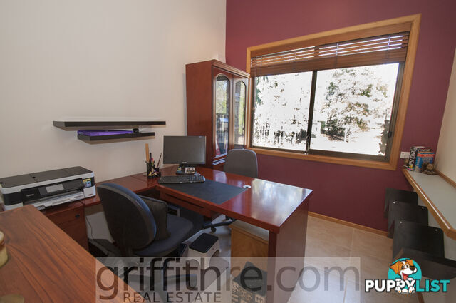
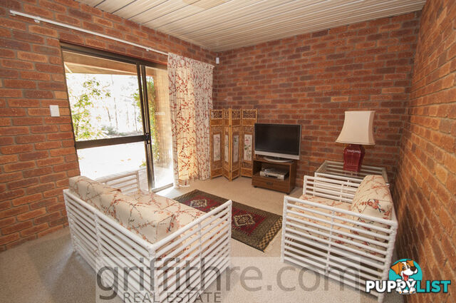
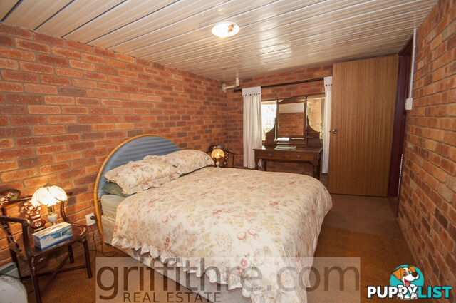
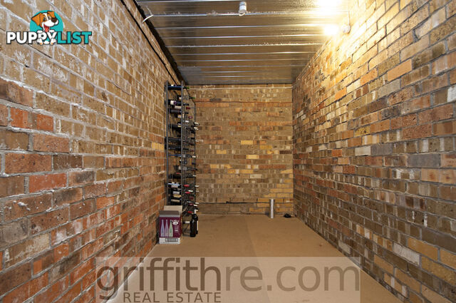
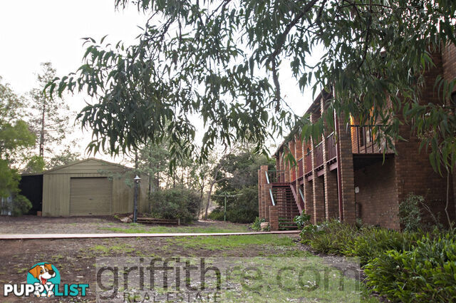
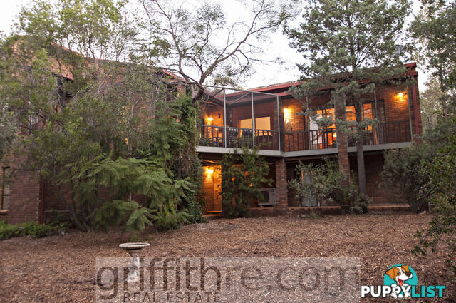
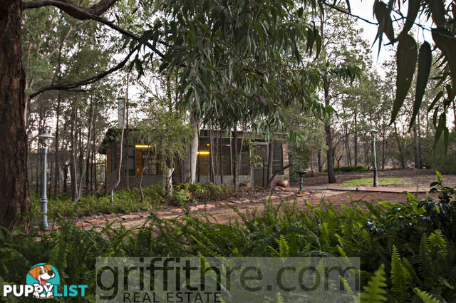
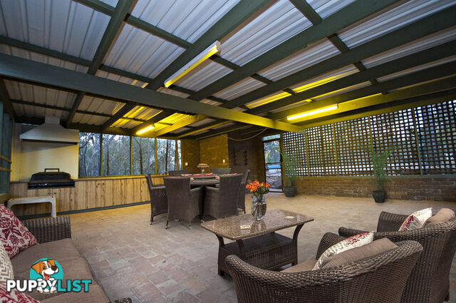
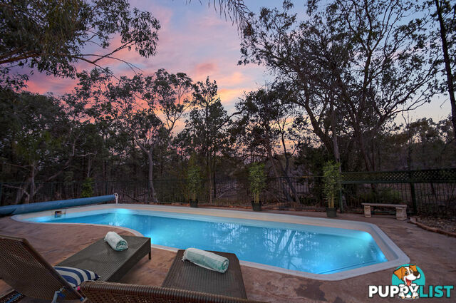
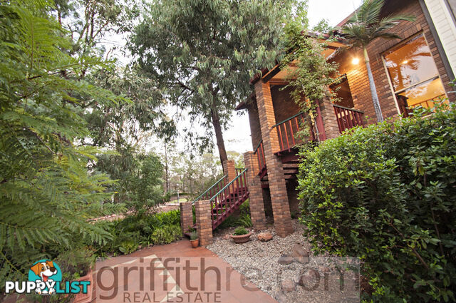
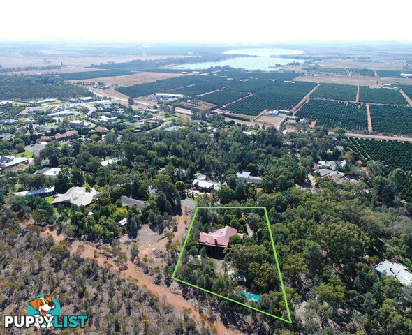


























SUMMARY
Hidden sanctuary
PROPERTY DETAILS
- Price
- Asking $720,000
- Listing Type
- Residential For Sale
- Property Type
- House
- Bedrooms
- 5
- Bathrooms
- 3
- Method of Sale
- For Sale
DESCRIPTION
Spacious, private and with a gorgeous bushland backdrop, this stately home is a must-see for those in need of room to move. Living is spread over two levels with the opportunity for dual living, perfect for families with growing children, full time guests or those with regular visitors.The main residence is located on the upper-level and is generous in proportions offering a total area under roof of approx. 43sq. There are three good-sized bedrooms including the master suite complete with a huge walk-in robe and an beautifully updated luxury ensuite. The ensuite with soothing views across the tree canopy will be the perfect spot for a glass of wine to wind down after a busy week.
The kitchen has been remodelled to present a functional space that can easily cater for family and friends, entertainers will love the servery that opens out onto the gauzed patio overlooking the expansive gardens. There is an open plan living and dining room set to one side of the kitchen and on the other side, there is a second living room, both spill out to the enclosed alfresco area. Here, you can sit back and relax as you take in the peaceful bushland views.
As functional as it is beautiful, this home also offers a private office set at the front of the floorplan, plus a wine cellar and oversized double garage. Solar electricity and gas boosted solar hot water give this home green credentials, while ducted cooling, two split systems, a wood heater and underfloor heating offer year-round comfort.
The downstairs Guest residence is a generous 7 sq and offers two bedrooms, a recently updated bathroom, huge open plan living and dining space, plus a kitchenette and an abundance of storage. With its own private entrance, this level would make for an ideal rental, holiday accommodation or the ultimate guest retreat.
Outside, there is plenty of room, set on 3607sqm this block is ideal for the kids to explore the bushlands or splash in the gorgeous saltwater pool. A large, detached entertaining room is the perfect place to enjoy a long, lazy lunch with friends or host a summertime BBQ. The weekend warrior or hobbyist will love having the large shed away from the residence. Backing onto Crown bushland, only a few minutes from town you will instantly notice how incredibly peaceful this location is.
To truly appreciate the serenity, the wonderful scent of Australian native bushland, hear the songs of birds singing and the seclusion of this luxury estate, you will need to inspect.
Security alarm
In slab heating
Ducted cooling
Wine cellar
Solar electricity
Solar hot water (gas boosted)
Outdoor entertaining patio
Outdoor BBQ room
Saltwater in ground pool
Large shed
INFORMATION
- New or Established
- Established
- Garage spaces
- 2
- Carport spaces
- 2
- Land size
- 3607 sq m
MORE INFORMATION
- Outdoor Features
- Swimming Pool
- Indoor Features
- Alarm System
- Heating/Cooling
- Air Conditioning
MORE FROM THIS SELLER See all ads from seller
******4865
show number

