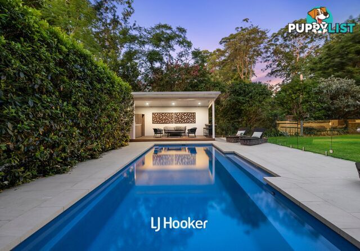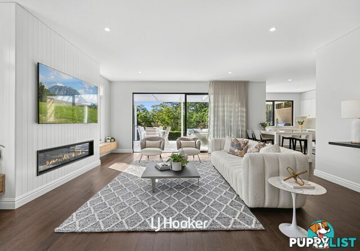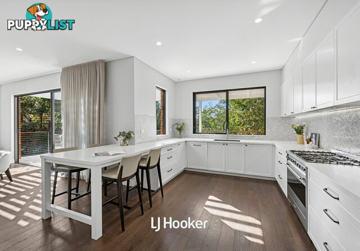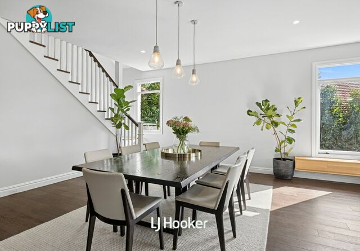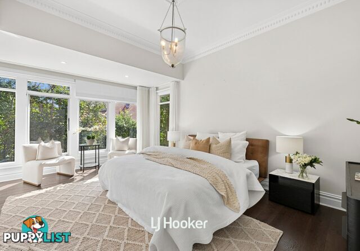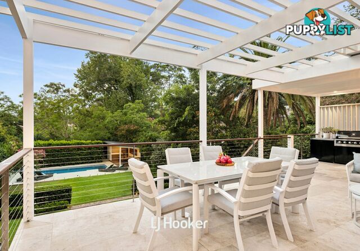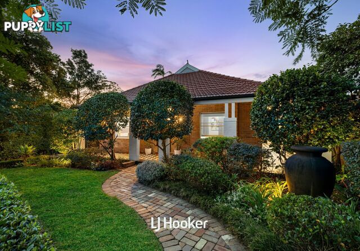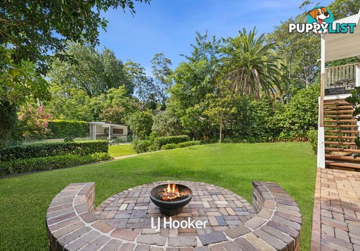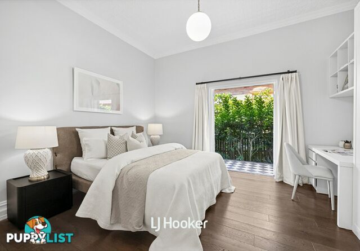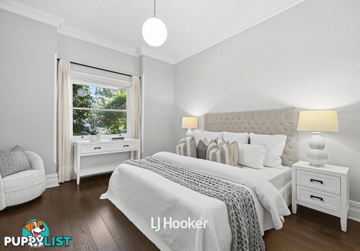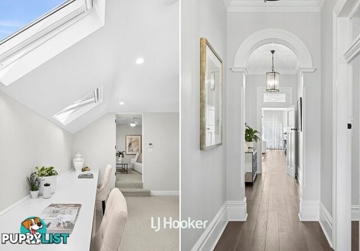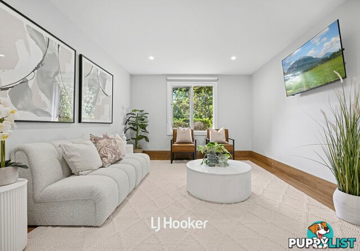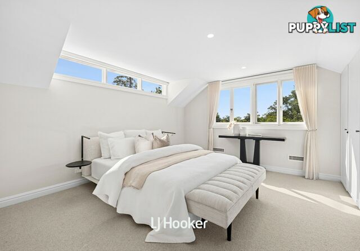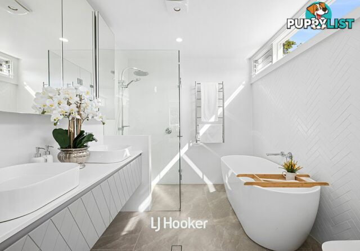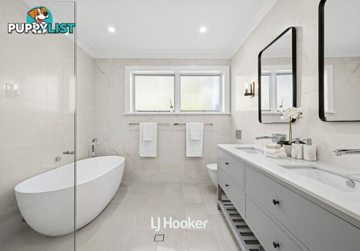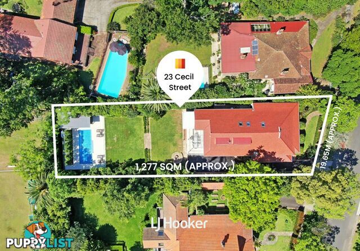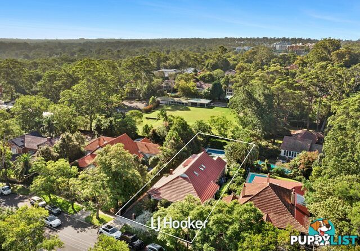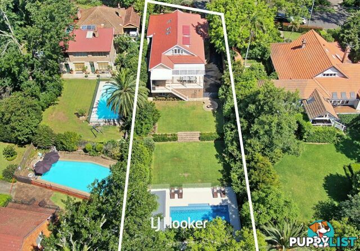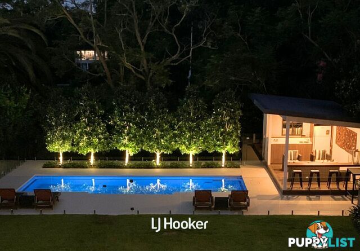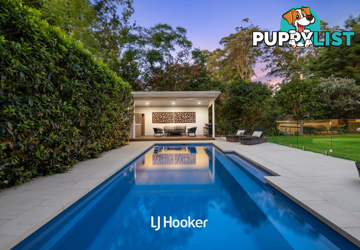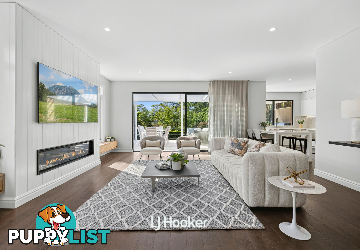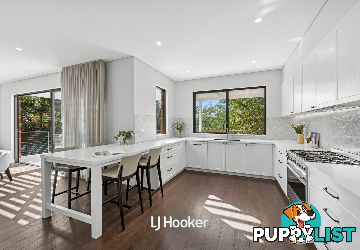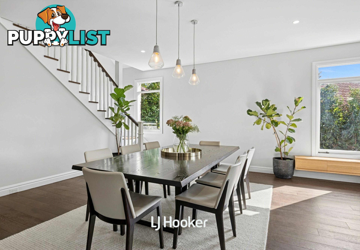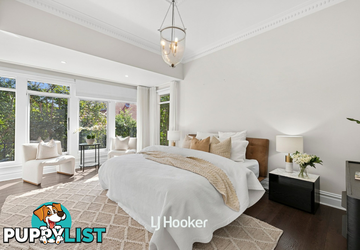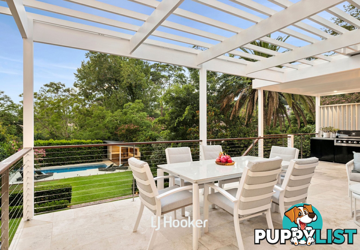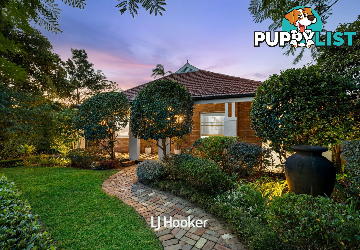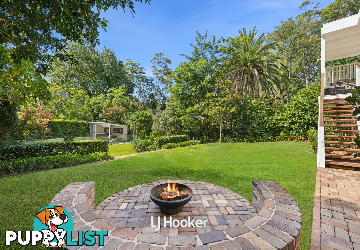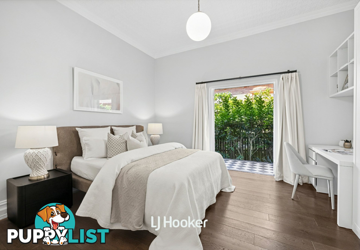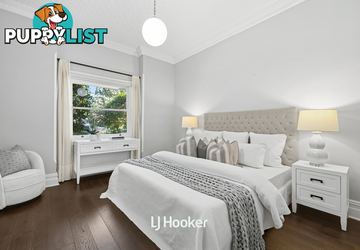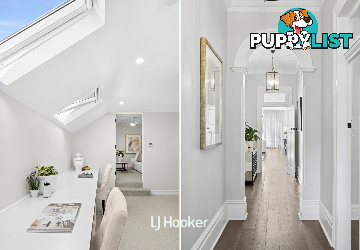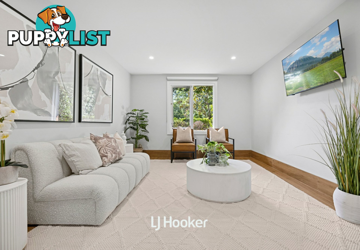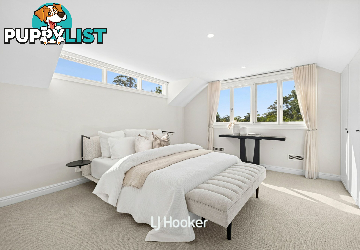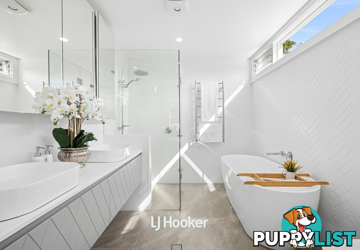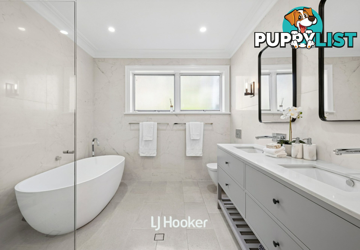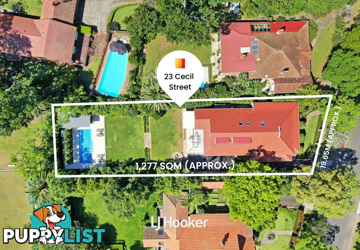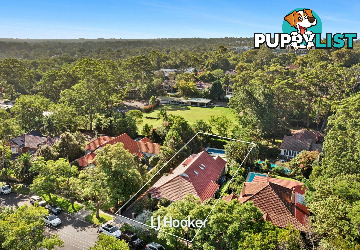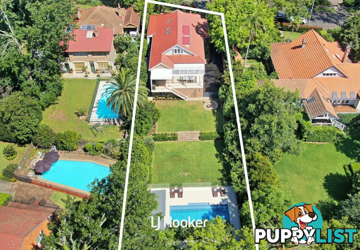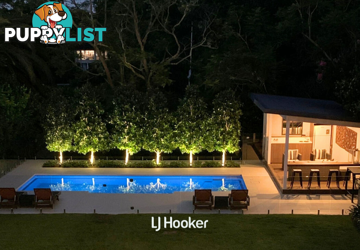SUMMARY
Luxury Living Meets Timeless Elegance
DESCRIPTION
A flawless blend of timeless elegance and modern luxury, this exquisite character home has been transformed to the highest standard. Positioned on a generous 1,277 sqm (approx.) north-to-rear block with a wide 19.65m (approx.) frontage, it offers an exceptional balance of space, style, convenience, and ultimate privacy, perfect for growing families.
Beautifully landscaped gardens surround the home, while a striking heated pool creates a private sanctuary in one of the North Shore’s most sought-after locations.
Stepping inside, the home seamlessly merges classic charm with contemporary sophistication. Ornate ceilings, a grand arched hallway, a marble fireplace, and rich oak flooring pay tribute to its original architectural beauty, while modern enhancements elevate its appeal.
The heart of the home is the expansive open-plan living and dining area, warmed by a sleek gas fireplace and bespoke cabinetry. The gourmet kitchen is a true showpiece, featuring exquisite marble and stone surfaces, a butler’s pantry, and premium gas and electric appliances, ideal for family meals and entertaining. Flowing effortlessly outdoors, a sun-drenched alfresco terrace with a built-in kitchen provides the perfect space for gatherings, overlooking the lush and private gardens and the sparkling pool. Additional outdoor areas, including a family fire pit zone and a poolside cabana with its own bathroom and kitchenette, offer multiple spaces for entertaining and relaxation.
The upper level is dedicated to a luxurious master retreat, complete with a separate sitting area, home office, built-in robes, and a lavish ensuite. Four additional bedrooms, all with built-in storage, offer generous accommodation, with two featuring beautifully appointed ensuites, perfect for teenagers or guests. The four bathrooms, including a main with a freestanding bath and separate shower, showcase premium finishes throughout.
Designed for versatility, the lower level offers a retreat ideal for use as a media room or teen space, alongside a purpose-built wine cellar and a stylish guest bathroom. A three-car lock-up garage with internal access, central gas heating, and ample storage ensure everyday practicality.
Positioned for ultimate convenience, the home is just a short walk to Ravenswood School for Girls and approximately 800m from Gordon Train Station. It also falls within the highly sought-after Killara High School catchment, further enhancing its family appeal. Gordon Golf Course is at the end of the cul-de-sac, and a short pedestrian walkway takes you to Killara Public School, offering an easy lifestyle for families with school-aged children.
A statement of prestige, lifestyle, and superior craftsmanship, this remarkable residence offers an unrivalled opportunity in one of Gordon’s finest addresses.
Property outgoings:
Water - $172.79pq approx.
Rates - $746pq approx.
DISCLAIMER: All information contained herein is gathered from sources that we believe reliable. We have no reason to doubt its accuracy, however we cannot guarantee it. This information is not to be used in formalising any decision nor used by a third party without the expressed written permission of LJ Hooker Gordon.Australia,
23 Cecil Street,
GORDON,
NSW,
2072
23 Cecil Street GORDON NSW 2072A flawless blend of timeless elegance and modern luxury, this exquisite character home has been transformed to the highest standard. Positioned on a generous 1,277 sqm (approx.) north-to-rear block with a wide 19.65m (approx.) frontage, it offers an exceptional balance of space, style, convenience, and ultimate privacy, perfect for growing families.
Beautifully landscaped gardens surround the home, while a striking heated pool creates a private sanctuary in one of the North Shore’s most sought-after locations.
Stepping inside, the home seamlessly merges classic charm with contemporary sophistication. Ornate ceilings, a grand arched hallway, a marble fireplace, and rich oak flooring pay tribute to its original architectural beauty, while modern enhancements elevate its appeal.
The heart of the home is the expansive open-plan living and dining area, warmed by a sleek gas fireplace and bespoke cabinetry. The gourmet kitchen is a true showpiece, featuring exquisite marble and stone surfaces, a butler’s pantry, and premium gas and electric appliances, ideal for family meals and entertaining. Flowing effortlessly outdoors, a sun-drenched alfresco terrace with a built-in kitchen provides the perfect space for gatherings, overlooking the lush and private gardens and the sparkling pool. Additional outdoor areas, including a family fire pit zone and a poolside cabana with its own bathroom and kitchenette, offer multiple spaces for entertaining and relaxation.
The upper level is dedicated to a luxurious master retreat, complete with a separate sitting area, home office, built-in robes, and a lavish ensuite. Four additional bedrooms, all with built-in storage, offer generous accommodation, with two featuring beautifully appointed ensuites, perfect for teenagers or guests. The four bathrooms, including a main with a freestanding bath and separate shower, showcase premium finishes throughout.
Designed for versatility, the lower level offers a retreat ideal for use as a media room or teen space, alongside a purpose-built wine cellar and a stylish guest bathroom. A three-car lock-up garage with internal access, central gas heating, and ample storage ensure everyday practicality.
Positioned for ultimate convenience, the home is just a short walk to Ravenswood School for Girls and approximately 800m from Gordon Train Station. It also falls within the highly sought-after Killara High School catchment, further enhancing its family appeal. Gordon Golf Course is at the end of the cul-de-sac, and a short pedestrian walkway takes you to Killara Public School, offering an easy lifestyle for families with school-aged children.
A statement of prestige, lifestyle, and superior craftsmanship, this remarkable residence offers an unrivalled opportunity in one of Gordon’s finest addresses.
Property outgoings:
Water - $172.79pq approx.
Rates - $746pq approx.
DISCLAIMER: All information contained herein is gathered from sources that we believe reliable. We have no reason to doubt its accuracy, however we cannot guarantee it. This information is not to be used in formalising any decision nor used by a third party without the expressed written permission of LJ Hooker Gordon.Residence For SaleHouse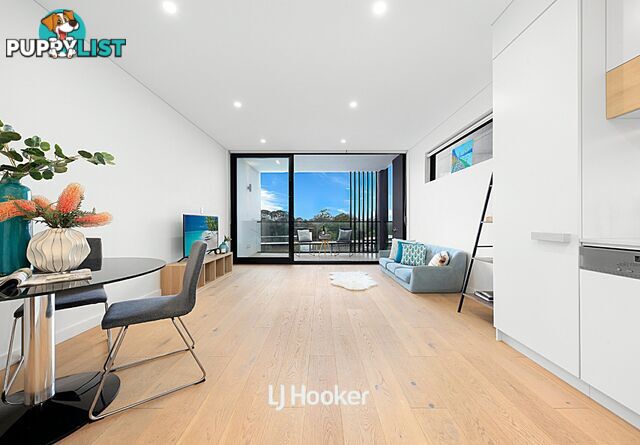 11
11304/30-34 Henry Street GORDON NSW 2072
Contact Agent
Super Convenient Close to All Amenities with Sunny AspectsFor Sale
More than 1 month ago
GORDON
,
NSW
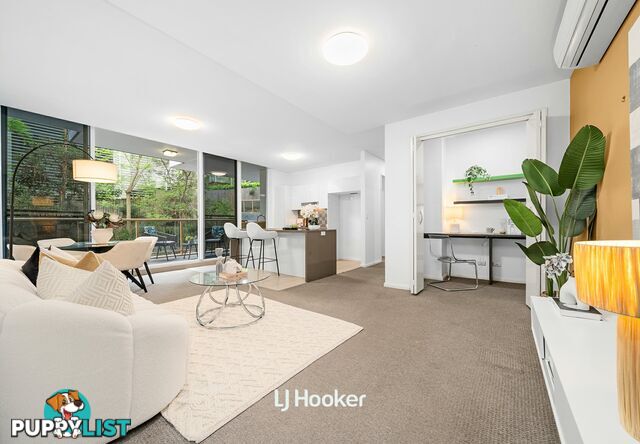 8
8PYMBLE NSW 2073
Contact agent
Effortless Living in an Ultra Convenient Pymble LocationFor Sale
More than 1 month ago
PYMBLE
,
NSW
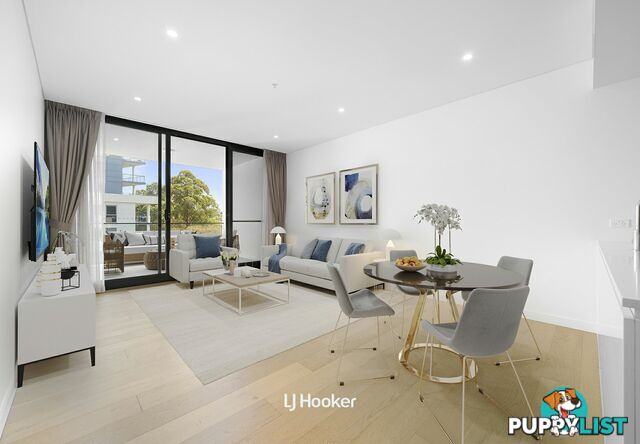 10
10GORDON NSW 2072
Contact Agent
Sunny & Spacious with Northerly AspectFor Sale
More than 1 month ago
GORDON
,
NSW
YOU MAY ALSO LIKE
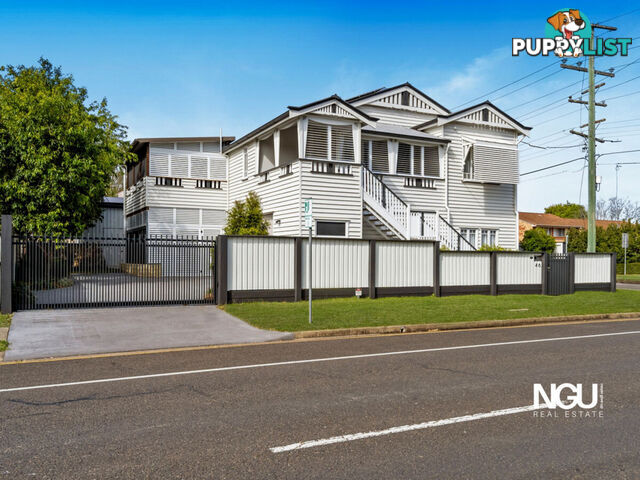 24
1
24
146 Thorn Street Ipswich QLD 4305
FOR SALE
Unlock the potential of dual modern living in a premier Ipswich address, offering unparalleled convenience and...For Sale
Yesterday
Ipswich
,
QLD
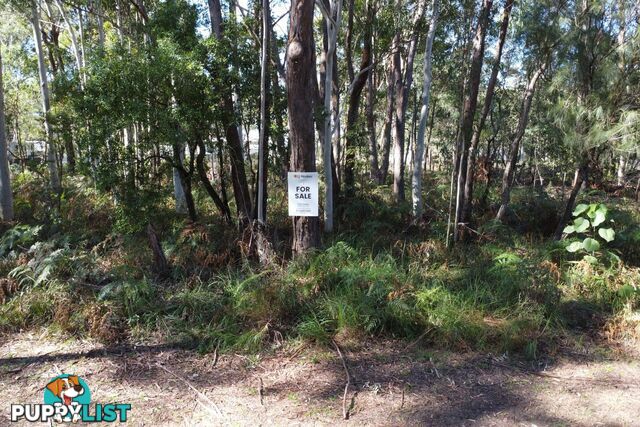 13
1317 Woodlands Circuit RUSSELL ISLAND QLD 4184
$67,500
GREAT 546m2 BUILDING BLOCK - NORTHERN END!For Sale
Yesterday
RUSSELL ISLAND
,
QLD
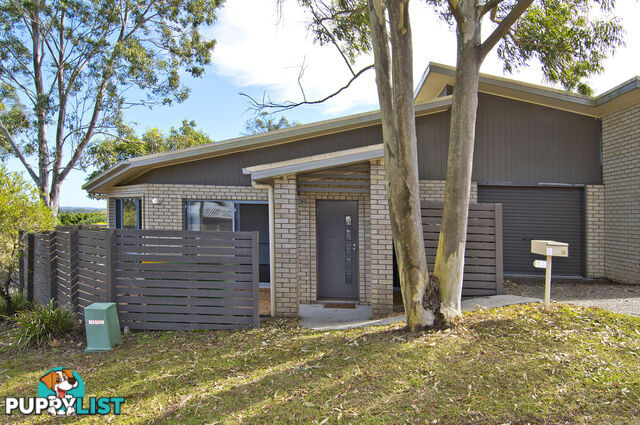 21
212/32 Jasmina Parade WATERFORD QLD 4133
Offers Over $599,000
Fresh, Stylish & Freestanding - No Body Corp Fees!For Sale
Yesterday
WATERFORD
,
QLD
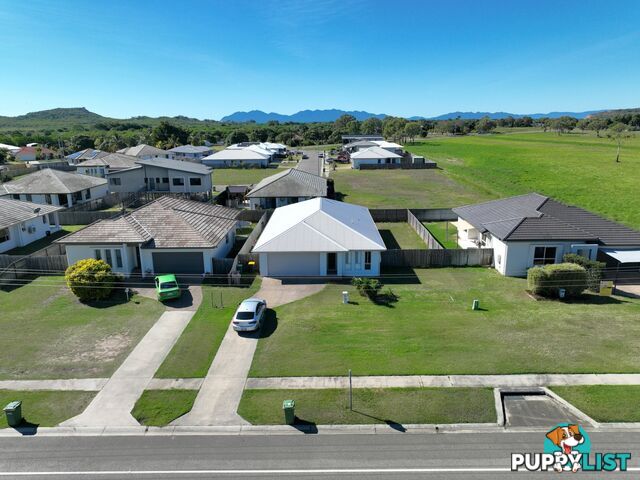 25
2564 Soldiers Road BOWEN QLD 4805
$575,000
GREAT INVESTMENT OR OWNER OCCUPIER HOMEFor Sale
Yesterday
BOWEN
,
QLD
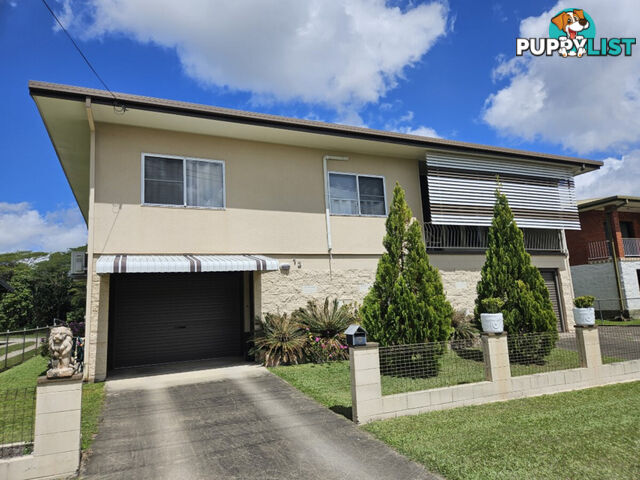 28
2813 Ardrossan Street Ingham QLD 4850
$419,000
4 BEDROOM, 2 BATHROOM HOME WITH LARGE SHED CLOSE TO CENTRE OF TOWN!For Sale
Yesterday
Ingham
,
QLD
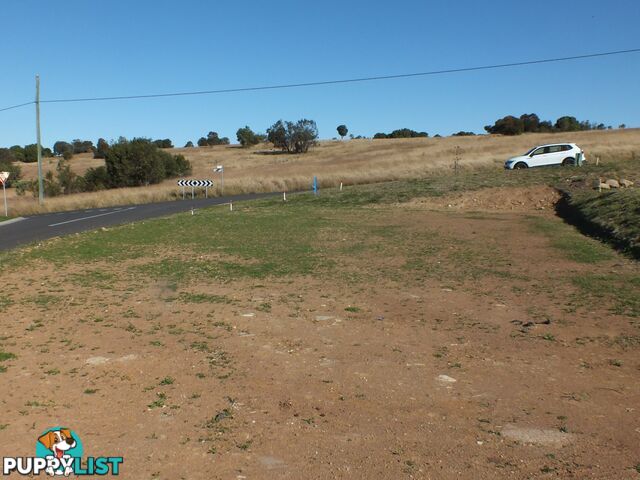 7
7Lot 73 Cullen Street WARWICK QLD 4370
$290,000
Views for Miles With A Southerly AspectFor Sale
Yesterday
WARWICK
,
QLD
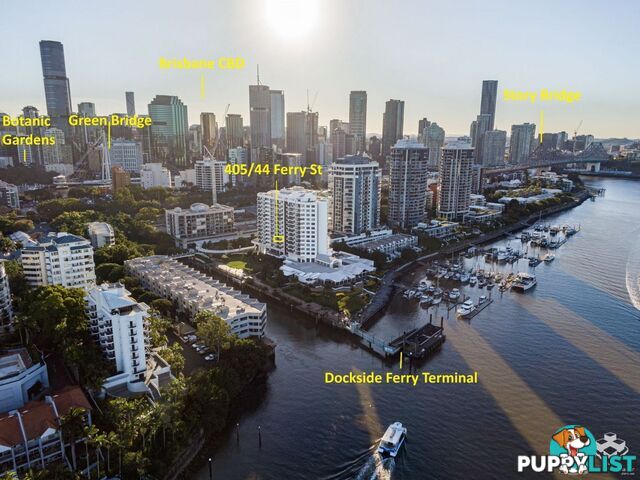 20
20405/44 Ferry Street Kangaroo Point QLD 4169
Offers over $900,000
Prime Investment in BrisbaneContact Agent
Yesterday
Kangaroo Point
,
QLD
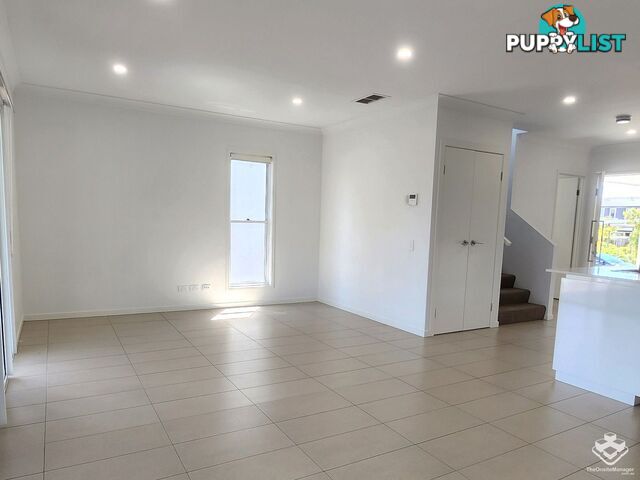 7
752/46 Clover Hill Drive Mudgeeraba QLD 4213
$890,000+
Beautiful 4 bedroom townhouseContact Agent
Yesterday
Mudgeeraba
,
QLD
