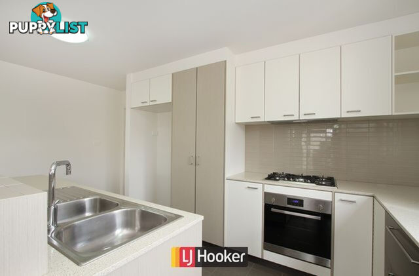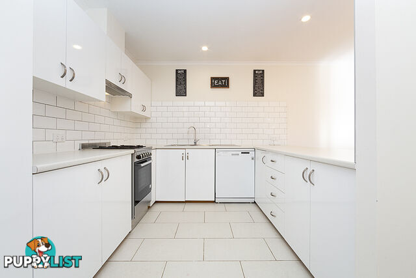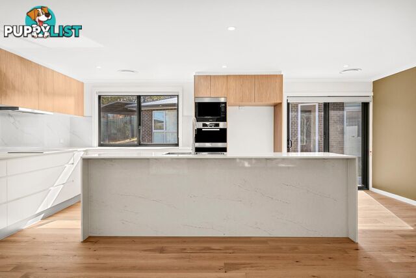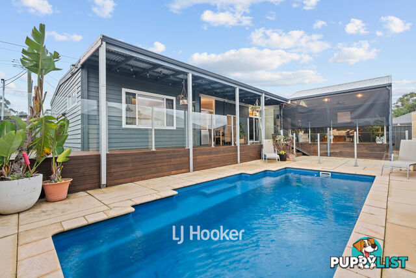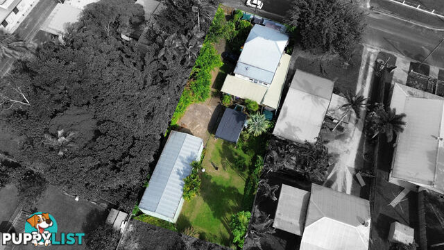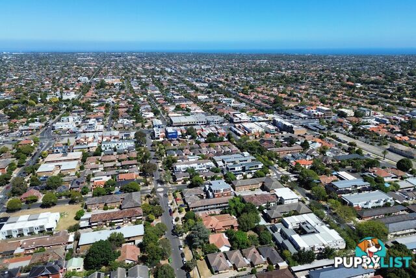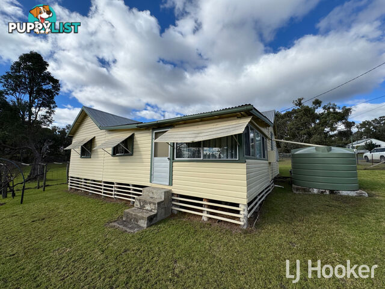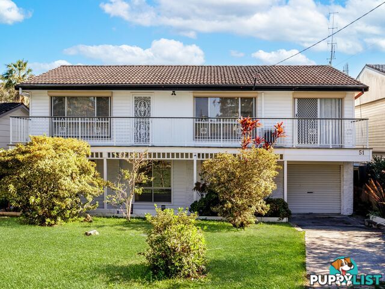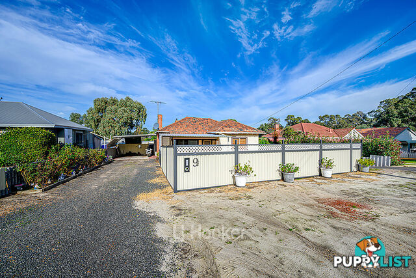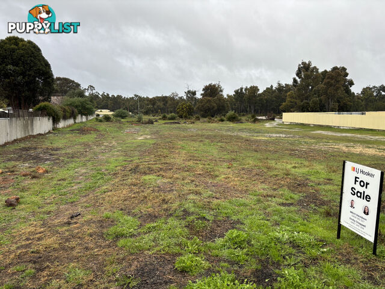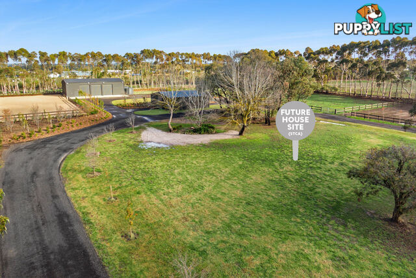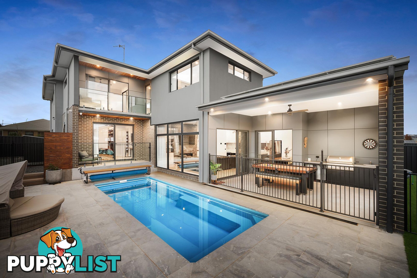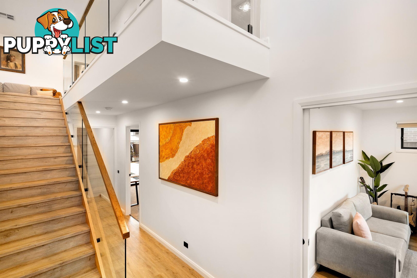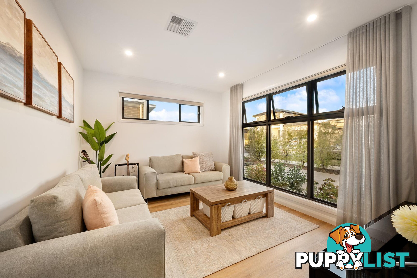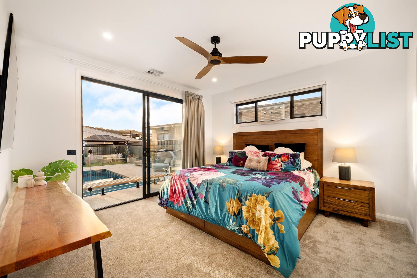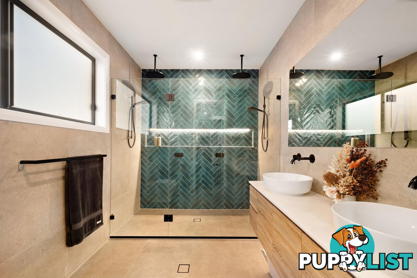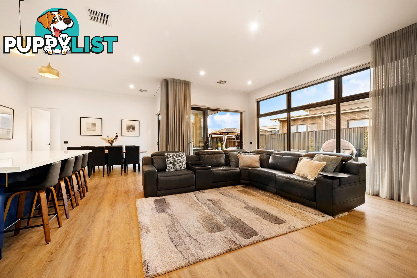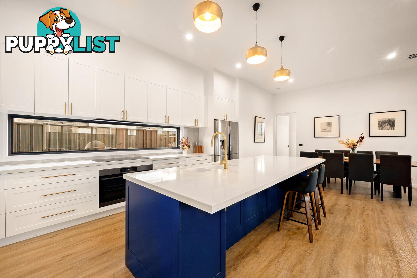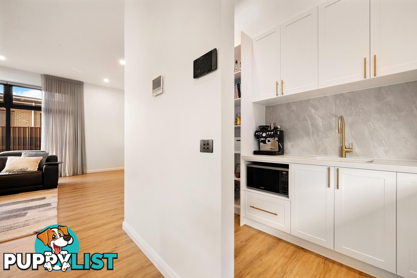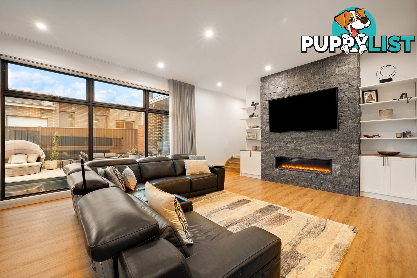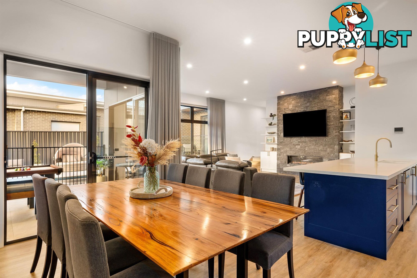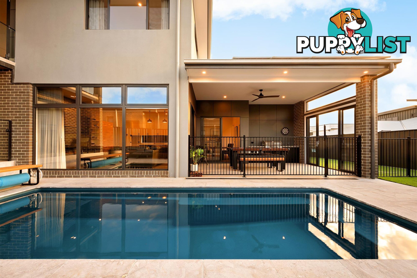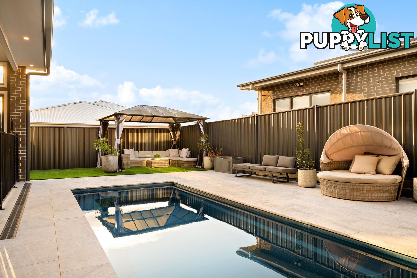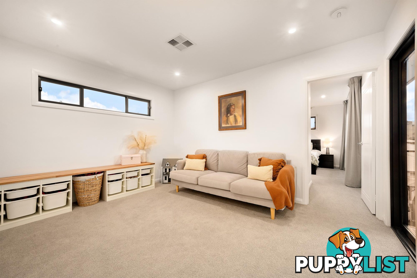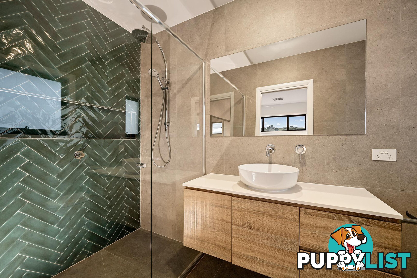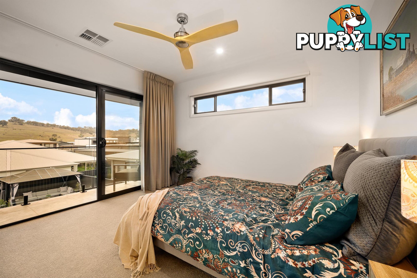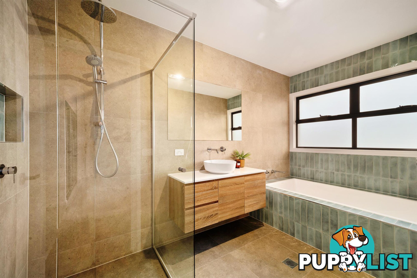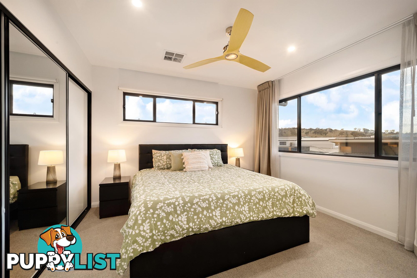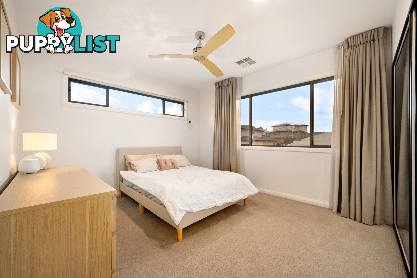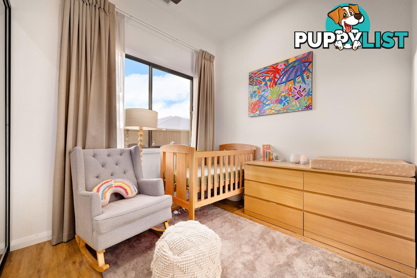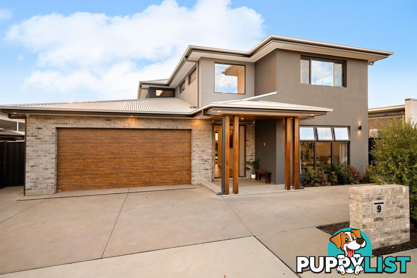9 Constable Street WHITLAM ACT 2611
Auction
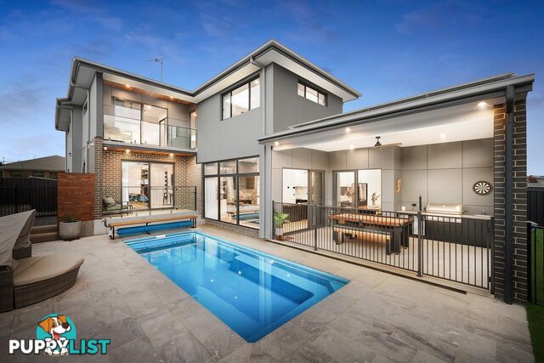
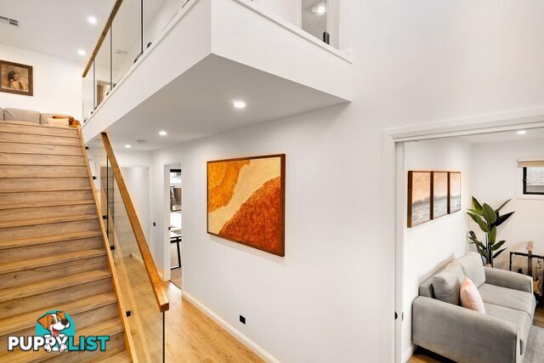
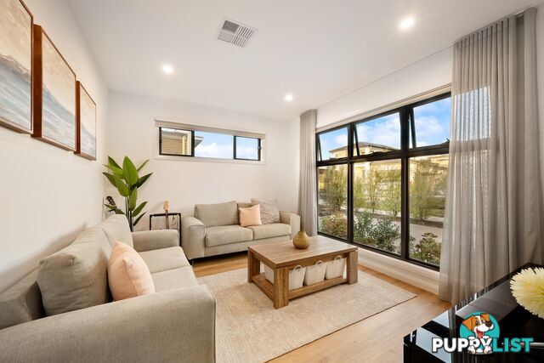
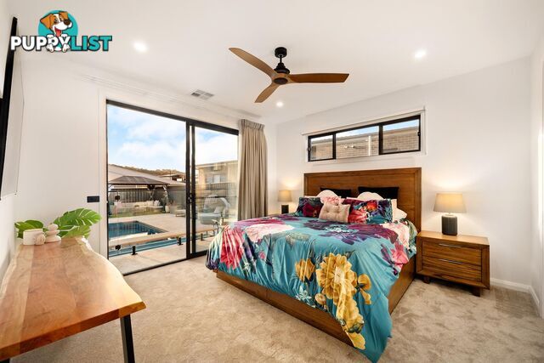
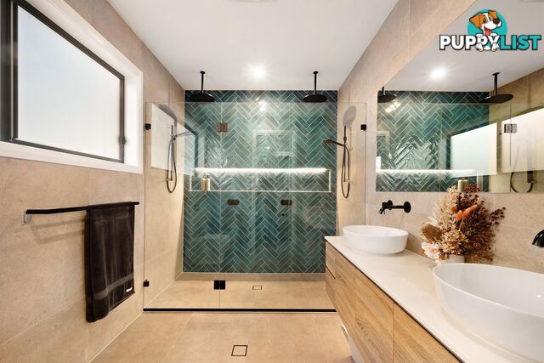
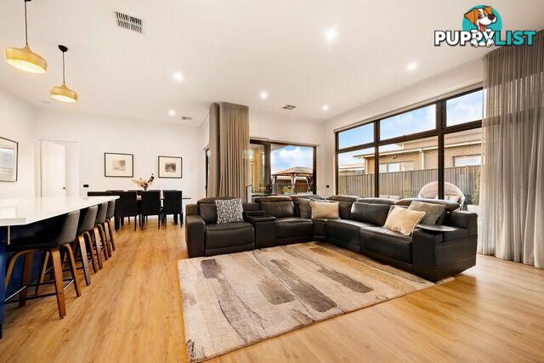
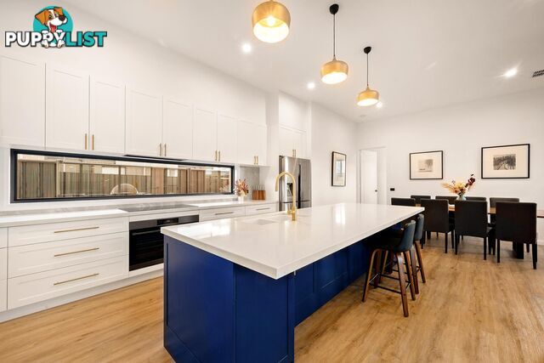
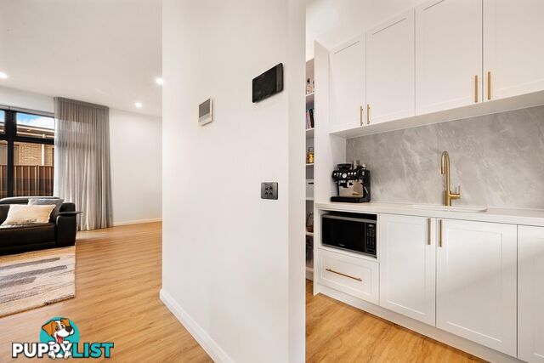
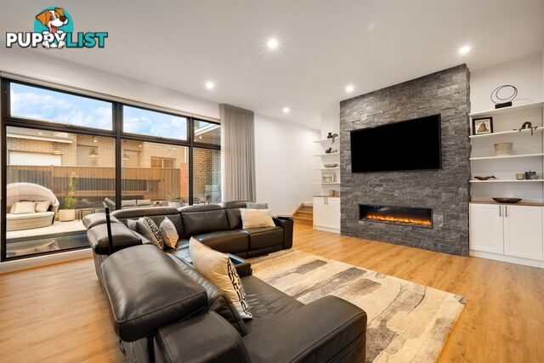

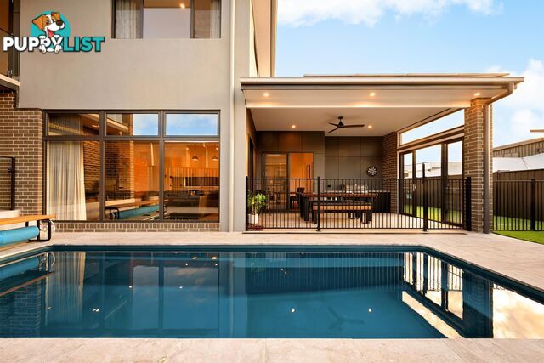
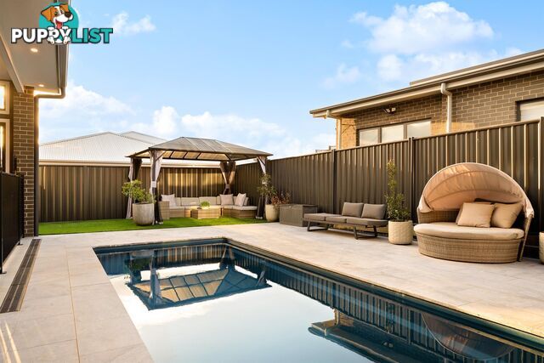
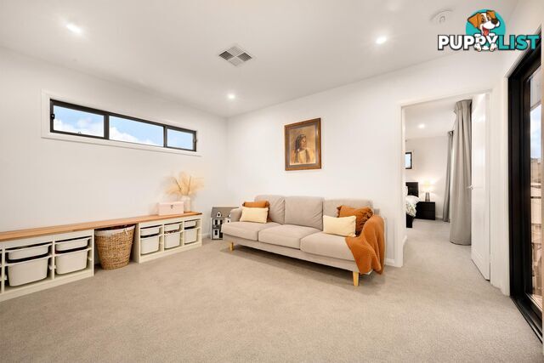
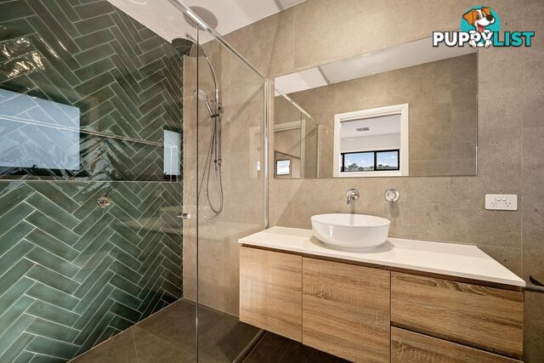
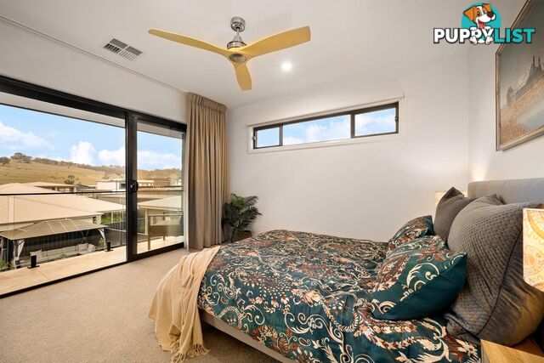
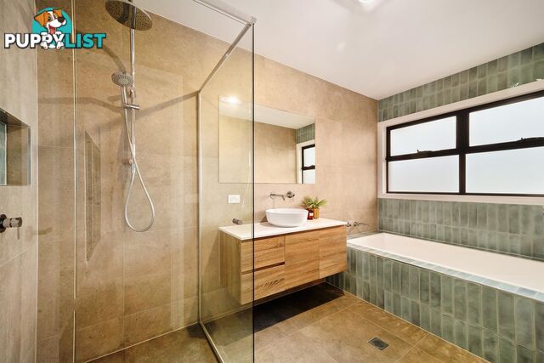
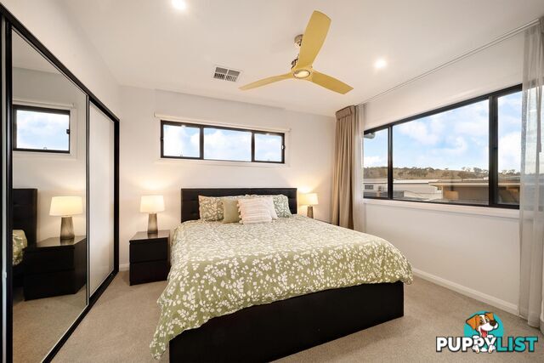
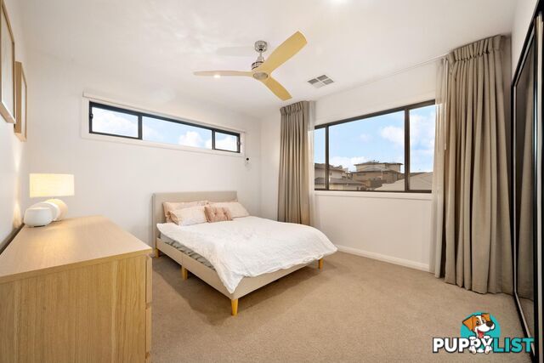
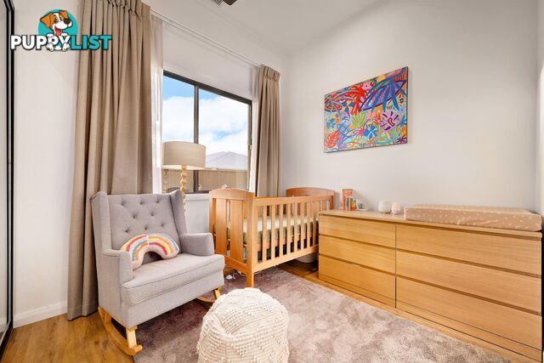
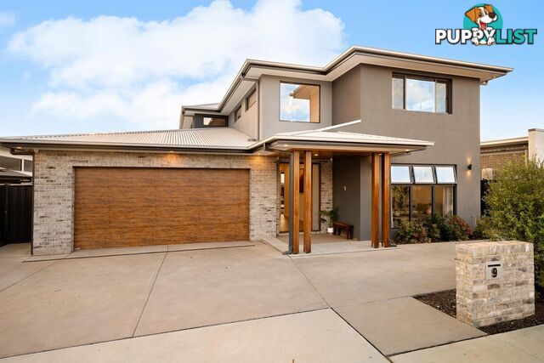




















SUMMARY
Premium Family Home with all the Bells & Whistles!
PROPERTY DETAILS
- Price
- Auction
- Listing Type
- Residential For Sale
- Property Type
- House
- Bedrooms
- 5
- Bathrooms
- 3
- Method of Sale
- Auction
DESCRIPTION
Step into a world of refined elegance and cutting-edge design with this exceptional family residence in one of Whitlam's most desirable pockets. Owner builder, built by Jackson Built Constructions, this gorgeous home is set on a generous 550m2 block. Incredibly designed five-bedroom, three-and-a-half-bathroom home represents the ultimate in lifestyle, comfort, and innovation.From the moment you arrive, you'll be impressed by the striking facade and seamless blend of form and function. Inside, soaring 3.2-metre ceilings enhance the sense of space and light, while hybrid timber flooring adds warmth and sophistication throughout. The expansive open-plan living area is anchored by a statement electric fireplace framed by a floor-to-ceiling stonewall - a perfect centrepiece for stylish entertaining or relaxing with family.
The chef's kitchen is a culinary masterpiece, boasting a stunning stone benchtop, premium appliances, a dual-climate wine fridge, and a full walk-in butler's pantry to keep everything pristine. Entertainers will love the flow to the covered alfresco area with its fully appointed outdoor kitchen, overlooking the spectacular 7.2m x 2.8m solar-heated fibreglass pool. This is resort-style living at its finest.
Enjoy the luxury of space with five generous bedrooms, including a lavish master suite featuring a custom walk-in robe and a luxurious ensuite with double vanity and oversized double shower. One additional bedroom features their own private ensuite - ideal for guests, teenagers, or multi-generational families. Zoned reverse-cycle air conditioning ensures year-round comfort in every room, controlled via a smart climate control system.
Sustainability meets sophistication with an impressive 10kW solar system, app-controlled for optimal efficiency, and a Tesla smart car charger for the modern family. This fully electric home also includes a comprehensive CCTV security system for peace of mind.
Step out onto one of the two balconies that overlook the pool - perfect for enjoying morning coffee or an evening wine. Parking is a breeze with a large double garage plus additional spot for campervan or trailer and the property offers superb access in and out of Whitlam, with proximity to
Belconnen Westfield, the vibrant Canberra City Centre, and nature reserves nearby.
This residence is the complete package - design, lifestyle, and location in perfect harmony. Homes of this calibre are rarely offered to the market. Don't miss the opportunity to secure this exceptional property.
For further information, please give Lukas Cole Reveal Phone for further information or to book a private inspection.
Features:
- Owner Builder by Jackson Built Construction
- Hybrid timber flooring throughout
- Double glazed windows
- Open plan living dining and kitchen with 3.2m ceilings
- Electric fireplace on a feature stonewall
- Stone kitchen bench with walk in butlers pantry
- External CCTV security system
- Two balconies overlooking pool
- Fibre glass solar heated pool 7.2 x 2.8
- Master with walk in robe and ensuite with double vanity and shower
- Study or option fifth bedroom with robe
- Outdoor kitchen
- Reverse cycle air conditioning with climate zone control applied to each room
- All electric house
- Tesla Smart car charger
- Dual climate wine fridge
- 10kw solar system (app controlled)
Rates: $2,600 pa approx
Land Tax: $3,655 pa approx
EER: 5.0
Ground Floor: 171.44 m2 approx
Upper Floor: 93.32 m2 approx
Garage: 46.47 m2 approx
Alfresco: 23.14 m2 approx
Porch: 7.26m2 approx
Balcony: 5.72 m2 approx
Patio: 5.06 m2 approx
TOTAL LIVING: 351.41 m2 approx
All information contained herein is gathered from sources we consider to be reliable. However, we cannot guarantee or give any warranty about the information provided. Interested parties must solely rely on their own enquiries.
INFORMATION
- New or Established
- Established
- Garage spaces
- 2
- Land size
- 550 sq m
MORE INFORMATION
- Outdoor Features
- Swimming Pool
