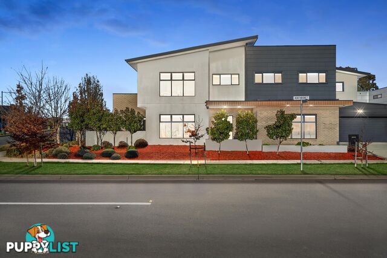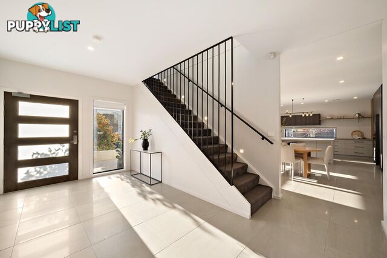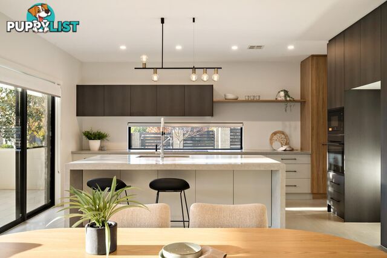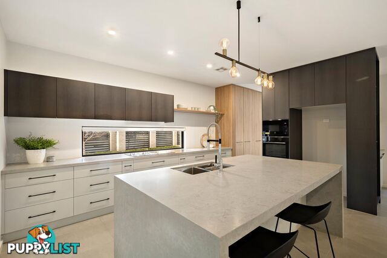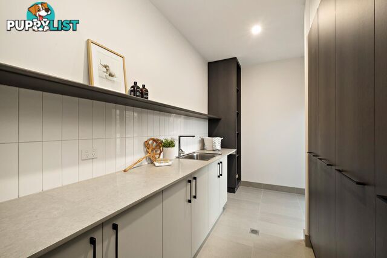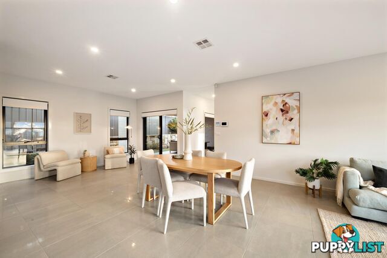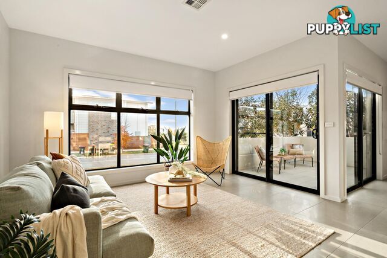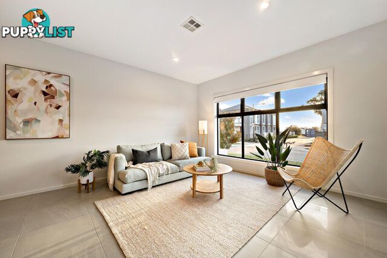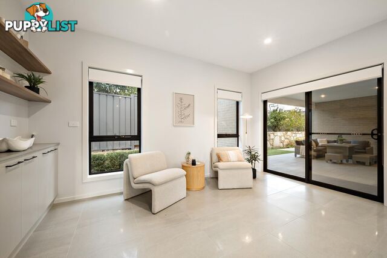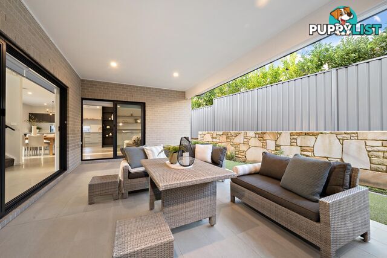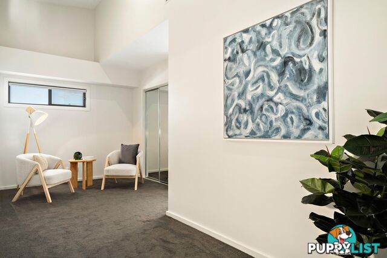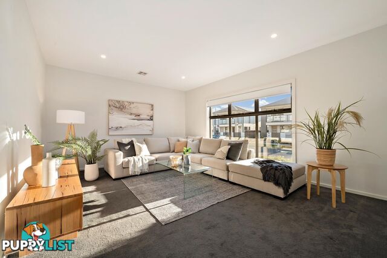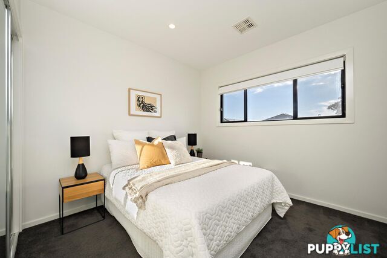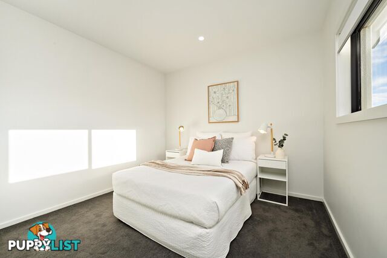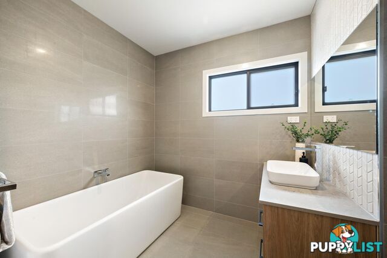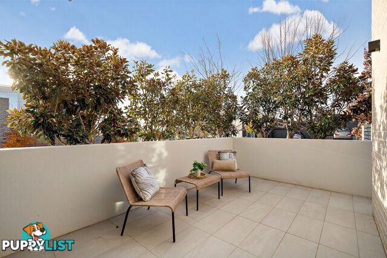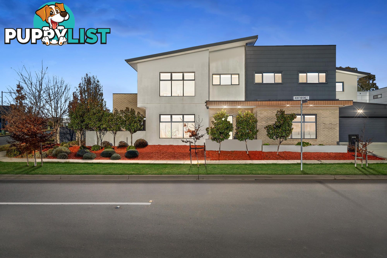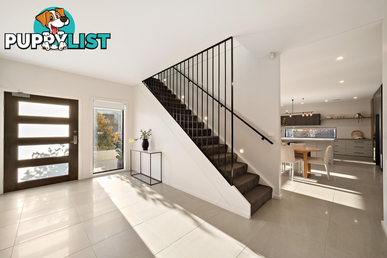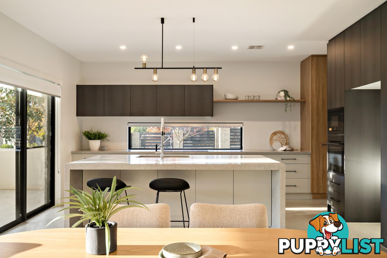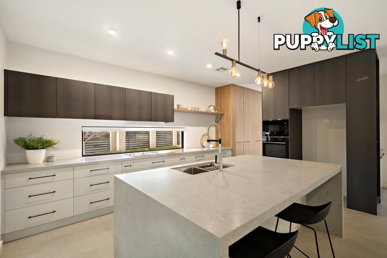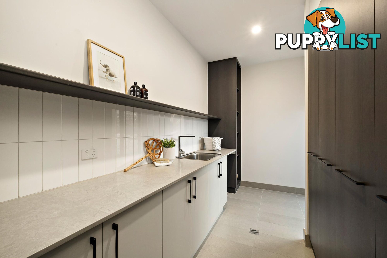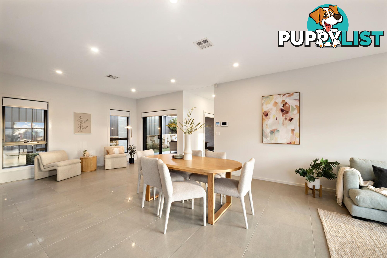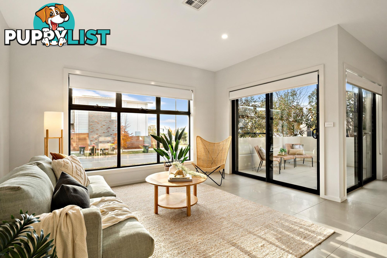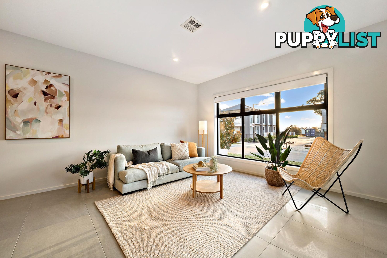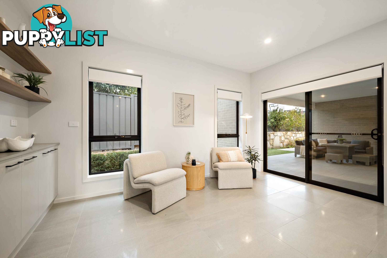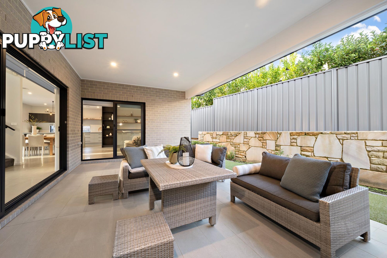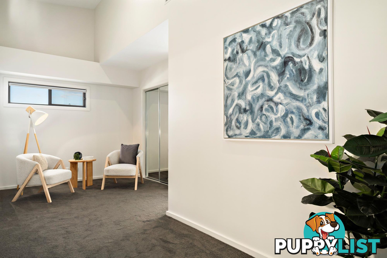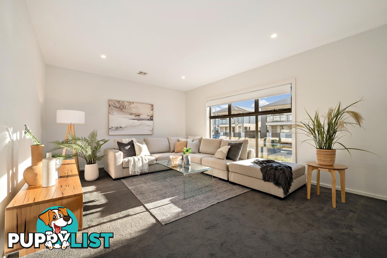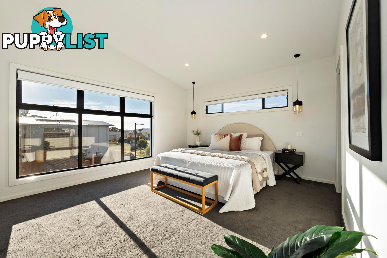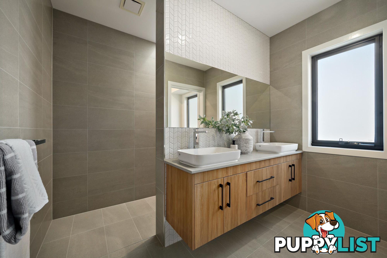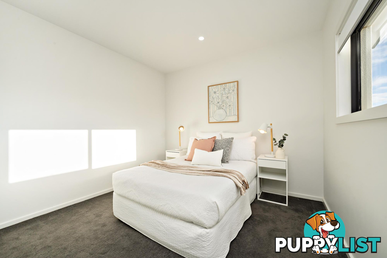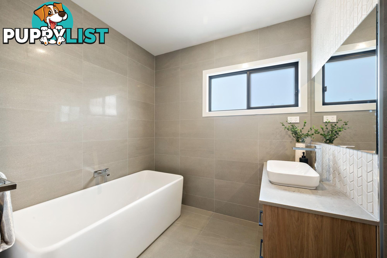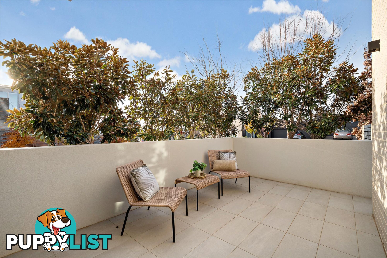SUMMARY
The Pinnacle of Modern Family Living
DESCRIPTION
FIND.
Perfectly placed in a quiet street within the blossoming suburb of Strathnairn, this exceptional double-storey ex-display home delivers the ultimate blend of designer quality and thoughtful functionality. Built in 2021 and crafted with high-end finishes and premium inclusions throughout, this dual-level residence offers an impressive of approximately 349sqm of living space, all set on a generous 484sqm block. Nestled within Ginninderry's sustainable community, it's a haven for growing families, professionals, or those seeking a move-in-ready lifestyle upgrade in one of Canberra's most exciting emerging precincts. This striking home combines sustainability, luxury, and low-maintenance family functionality in one complete package.
LOVE.
From the moment you step inside, you'll be captivated by the home's grand formal entrance, soaring ceilings, and opulent finishes. Three separate living areas provide space for every occasion, while the open plan kitchen, dining and living area is the true heart of the home, inclusive of a striking 40mm stone waterfall benchtop, 5-burner induction cooktop, premium Electrolux appliances, and a hidden dishwasher. The enormous walk-in pantry is a dream for home chefs, offering ample storage. Step outside to low-maintenance landscaped grounds with sandstone accents and a stylish alfresco that flows seamlessly from the living area, ideal for year-round entertaining.
LIVE.
With an impressive EER of 5.0, this home has been thoughtfully designed for energy efficiency without compromising on comfort or style. Enjoy zoned reverse-cycle ducted heating and cooling year-round & double glazed windows throughout, plus the added benefit of being EV-ready with a 15-amp power outlet in the garage. A powerful 11kW solar system paired with a 10kW LG battery means you'll enjoy ultra-low electricity bills and future-ready living. The oversized master suite offers a tranquil escape with a generous walk-in robe, elegant ensuite, and views over the garden. A study nook provides a quiet space to work from home, while plush carpets and large-format tiles add warmth and elegance throughout. A 44.75m� double garage provides ample secure parking and storage. Located moments from local parks, walking trails, shops, and within easy reach of Belconnen and the City, this home offers premium suburban living with unmatched convenience.
ABOUT THE AREA
Local Transport:
� Local buses connecting to Kippax, Belconnen & the City
� Easy access to John Gorton Drive and major arterial roads
Shopping & Dining:
� Kippax Fair Shopping Centre
� Future Strathnairn Group Centre (underway)
� Belconnen Town Centre
Schools:
� Kingsford Smith School
� St Francis Xavier College
� MacGregor Primary School
� Local early learning and childcare centres
� Strathnairn School (Opening 2026)
WHAT THE OWNER LOVES:
"We love how quiet and peaceful the street is. Paddys kids park and the walking trails are only a few mins away. The natural light streaming through the house always brightens our day, and there's so much storage, we never run out of space!"
OVERVIEW:
� Double-storey ex-display home (built in 2021)
� 4 generously sized bedrooms, all with built-in robes
� Enormous master suite with walk-in robe and ensuite with rain water showers and an elegant sky light
� 2.5 well-appointed bathrooms
� Study nook
� Grand designer entry with oversized front door
� Multiple living zones including lounge, family room, meals area & kids' retreat
� Large walk in linen, security alarm and a CCTV system
� Light-filled open plan kitchen, dining and living space
� Premium 40mm stone benchtops throughout the kitchen, with a 60mm waterfall-edge island bench
� Premium Electrolux appliances & 5-burner induction cooktop
� Large walk-in pantry and stone waterfall benchtop
� Zoned reverse cycle ducted heating & cooling
� Double glazed windows throughout
� EV ready with a 15amp power outlet in the garage and a 11KW solar system combined with a 10KW LG Battery
� Low-maintenance landscaped backyard with alfresco entertaining area
� Premium landscaping with a massive sandstone retaining wall and a beautiful courtyard wall
� Large-format tiles and plush carpet throughout
� Double car garage with internal access
� Split air-conditioning, a sink and large cabinets in the garage allows for a potential home office setup
� Situated in a display village surrounded by Canberra's finest builders' display homes
RATES/SIZE:
House Size (including garage): 349sqm approx.
Block Size: 484sqm approx.
Rates: $2,935 p.a. approx.
Land tax: $5,233 p.a. approx.
EER: 5.0
All information contained herein is gathered from sources we consider to be reliable. However, we cannot guarantee or give any warranty about the information provided. Interested parties must solely rely on their own enquiries.Australia,
12 Bonthrone Street,
STRATHNAIRN,
ACT,
2615
12 Bonthrone Street STRATHNAIRN ACT 2615FIND.
Perfectly placed in a quiet street within the blossoming suburb of Strathnairn, this exceptional double-storey ex-display home delivers the ultimate blend of designer quality and thoughtful functionality. Built in 2021 and crafted with high-end finishes and premium inclusions throughout, this dual-level residence offers an impressive of approximately 349sqm of living space, all set on a generous 484sqm block. Nestled within Ginninderry's sustainable community, it's a haven for growing families, professionals, or those seeking a move-in-ready lifestyle upgrade in one of Canberra's most exciting emerging precincts. This striking home combines sustainability, luxury, and low-maintenance family functionality in one complete package.
LOVE.
From the moment you step inside, you'll be captivated by the home's grand formal entrance, soaring ceilings, and opulent finishes. Three separate living areas provide space for every occasion, while the open plan kitchen, dining and living area is the true heart of the home, inclusive of a striking 40mm stone waterfall benchtop, 5-burner induction cooktop, premium Electrolux appliances, and a hidden dishwasher. The enormous walk-in pantry is a dream for home chefs, offering ample storage. Step outside to low-maintenance landscaped grounds with sandstone accents and a stylish alfresco that flows seamlessly from the living area, ideal for year-round entertaining.
LIVE.
With an impressive EER of 5.0, this home has been thoughtfully designed for energy efficiency without compromising on comfort or style. Enjoy zoned reverse-cycle ducted heating and cooling year-round & double glazed windows throughout, plus the added benefit of being EV-ready with a 15-amp power outlet in the garage. A powerful 11kW solar system paired with a 10kW LG battery means you'll enjoy ultra-low electricity bills and future-ready living. The oversized master suite offers a tranquil escape with a generous walk-in robe, elegant ensuite, and views over the garden. A study nook provides a quiet space to work from home, while plush carpets and large-format tiles add warmth and elegance throughout. A 44.75m� double garage provides ample secure parking and storage. Located moments from local parks, walking trails, shops, and within easy reach of Belconnen and the City, this home offers premium suburban living with unmatched convenience.
ABOUT THE AREA
Local Transport:
� Local buses connecting to Kippax, Belconnen & the City
� Easy access to John Gorton Drive and major arterial roads
Shopping & Dining:
� Kippax Fair Shopping Centre
� Future Strathnairn Group Centre (underway)
� Belconnen Town Centre
Schools:
� Kingsford Smith School
� St Francis Xavier College
� MacGregor Primary School
� Local early learning and childcare centres
� Strathnairn School (Opening 2026)
WHAT THE OWNER LOVES:
"We love how quiet and peaceful the street is. Paddys kids park and the walking trails are only a few mins away. The natural light streaming through the house always brightens our day, and there's so much storage, we never run out of space!"
OVERVIEW:
� Double-storey ex-display home (built in 2021)
� 4 generously sized bedrooms, all with built-in robes
� Enormous master suite with walk-in robe and ensuite with rain water showers and an elegant sky light
� 2.5 well-appointed bathrooms
� Study nook
� Grand designer entry with oversized front door
� Multiple living zones including lounge, family room, meals area & kids' retreat
� Large walk in linen, security alarm and a CCTV system
� Light-filled open plan kitchen, dining and living space
� Premium 40mm stone benchtops throughout the kitchen, with a 60mm waterfall-edge island bench
� Premium Electrolux appliances & 5-burner induction cooktop
� Large walk-in pantry and stone waterfall benchtop
� Zoned reverse cycle ducted heating & cooling
� Double glazed windows throughout
� EV ready with a 15amp power outlet in the garage and a 11KW solar system combined with a 10KW LG Battery
� Low-maintenance landscaped backyard with alfresco entertaining area
� Premium landscaping with a massive sandstone retaining wall and a beautiful courtyard wall
� Large-format tiles and plush carpet throughout
� Double car garage with internal access
� Split air-conditioning, a sink and large cabinets in the garage allows for a potential home office setup
� Situated in a display village surrounded by Canberra's finest builders' display homes
RATES/SIZE:
House Size (including garage): 349sqm approx.
Block Size: 484sqm approx.
Rates: $2,935 p.a. approx.
Land tax: $5,233 p.a. approx.
EER: 5.0
All information contained herein is gathered from sources we consider to be reliable. However, we cannot guarantee or give any warranty about the information provided. Interested parties must solely rely on their own enquiries.Residence For SaleHouse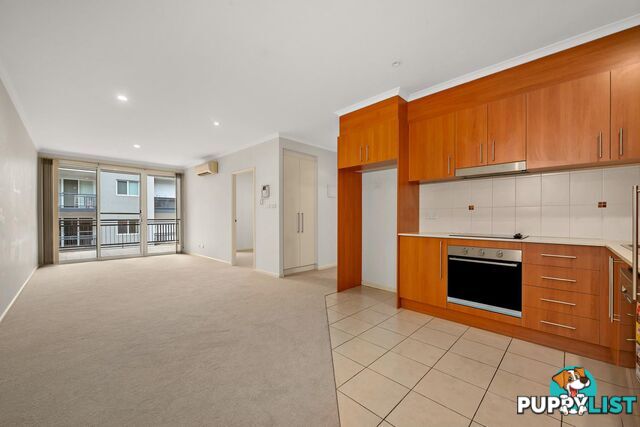 15
1547/68 Hardwick Crescent HOLT ACT 2615
$430,000+
Auction Wednesday 14th of August at the Canberra City Auction HQAuction
More than 1 month ago
HOLT
,
ACT
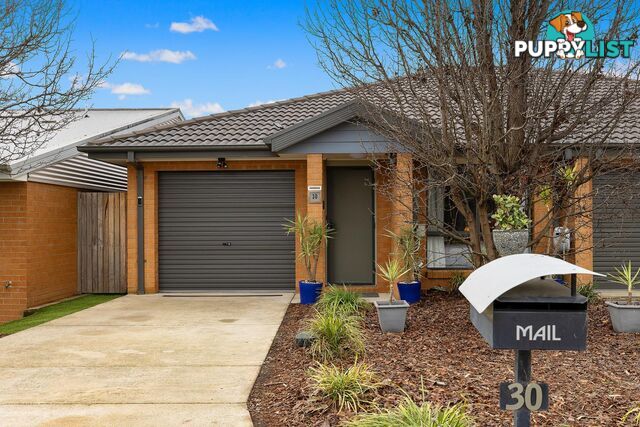 13
1330 Audrey Cahn Street MACGREGOR ACT 2615
Auction
Turn-key Versatility!Auction
More than 1 month ago
MACGREGOR
,
ACT
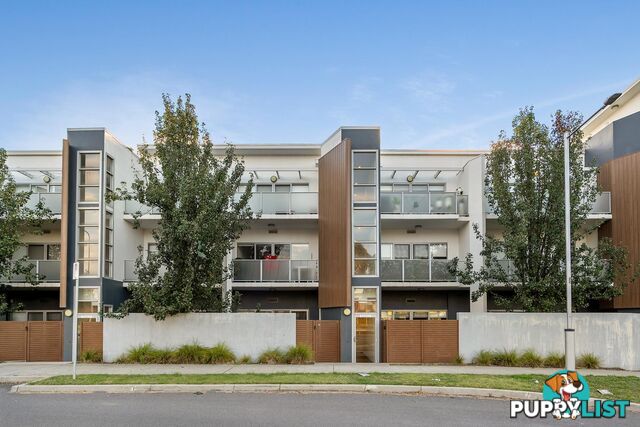 12
1261/41 Clare Burton Crescent FRANKLIN ACT 2913
$470,000+
Investment Opportunity or Ideal Starter Home!For Sale
More than 1 month ago
FRANKLIN
,
ACT
YOU MAY ALSO LIKE
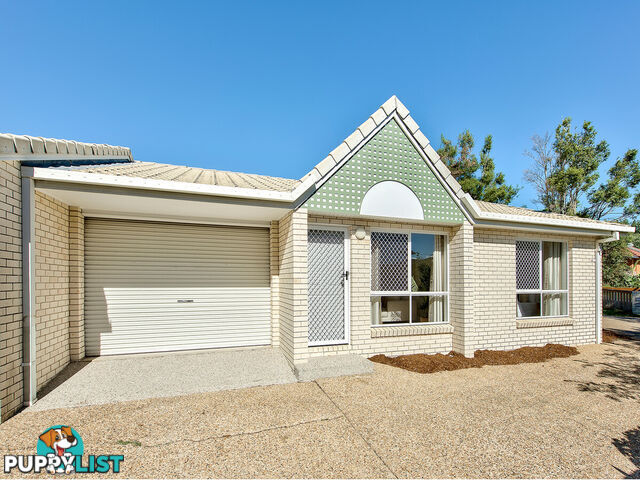 8
81/37 Barrymore Street EVERTON PARK QLD 4053
Under Contract
LOWSET VILLA IN SMALL BOUTIQUE COMPLEX !For Sale
Yesterday
EVERTON PARK
,
QLD
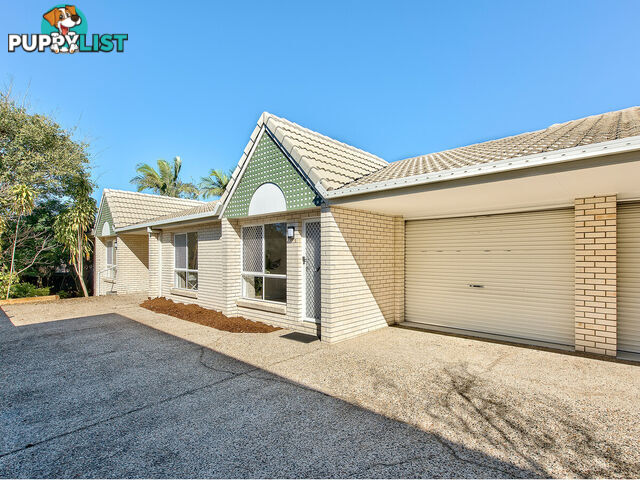 9
92/28 Gordon Parade EVERTON PARK QLD 4053
Under Contract
A HIDDEN GEM -SMALL COMPLEX OF 3For Sale
Yesterday
EVERTON PARK
,
QLD
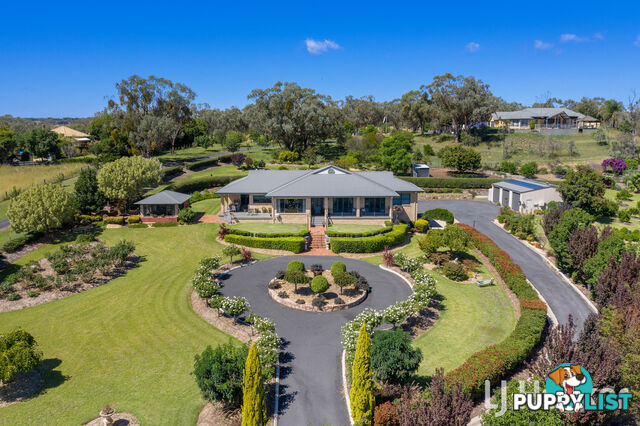 25
2590B Doncaster Drive INVERELL NSW 2360
$1,350,000
Best View in Town?...You be the Judge!For Sale
Yesterday
INVERELL
,
NSW
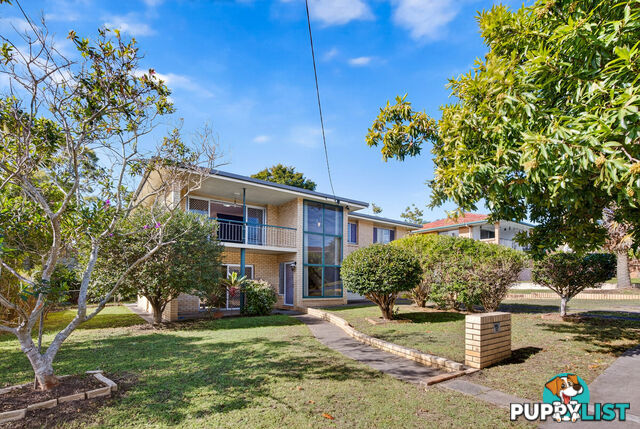 16
1653 Kildonan Street ASPLEY QLD 4034
For Sale Now
Spacious Two Storey Brick Renovator - Entry Level PriceFor Sale
Yesterday
ASPLEY
,
QLD
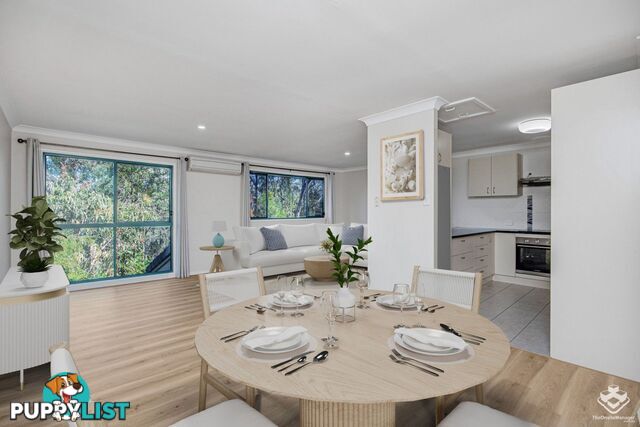 15
15ID:21158531 6 Crestridge Crescent Oxenford QLD 4210
Just listed, contact Agent!
Stylish Townhouse In Gated ComplexContact Agent
Yesterday
Oxenford
,
QLD
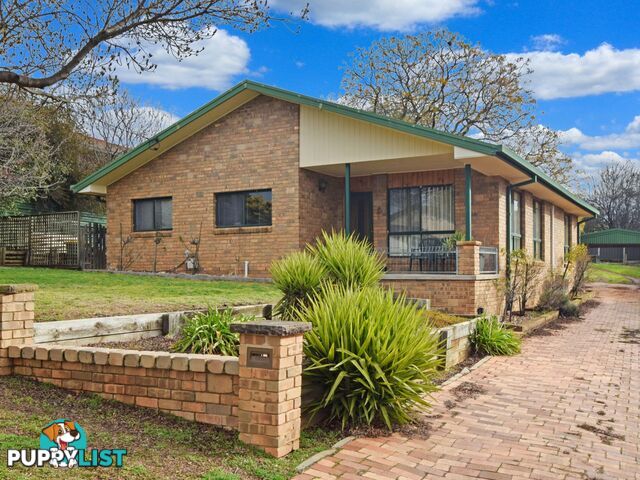 15
1533 Cowper Street YOUNG NSW 2594
$539,000
Located In One Of The Most Sought After Streets Young Has To OfferFor Sale
Yesterday
YOUNG
,
NSW
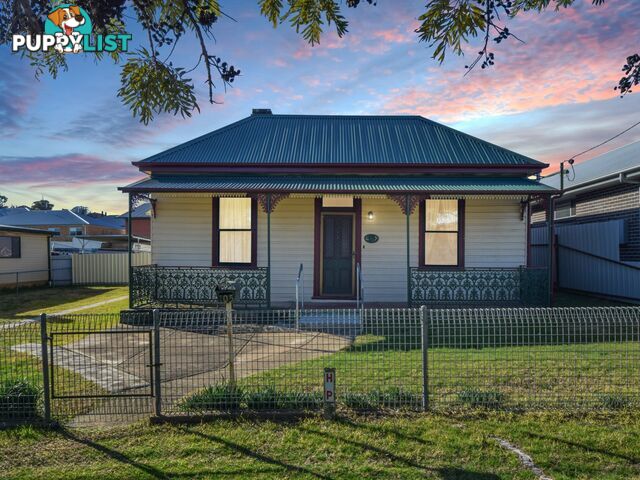 20
20105 Nasmyth Street YOUNG NSW 2594
$485,000
4 Bedroom Home On a 1012m2* Allotment With A Great ShedFor Sale
Yesterday
YOUNG
,
NSW
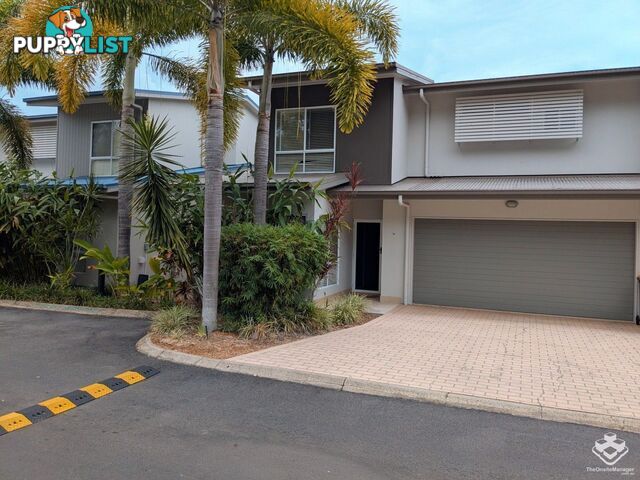 4
4ID:21147212 71 Elizabeth Street Urangan QLD 4655
Please Contact Agent
COMING SOON- SPACIOUS TOWNHOUSE IN FABULOUS LOCATION OFFERING COASTAL LIFESTYLEContact Agent
Yesterday
Urangan
,
QLD
