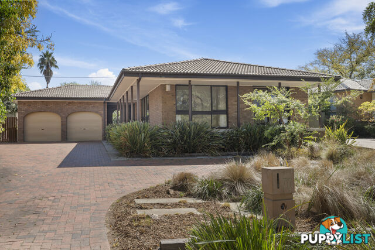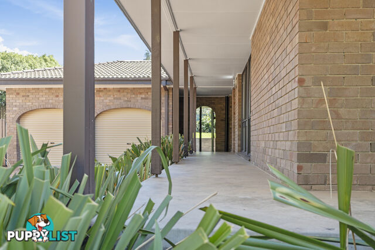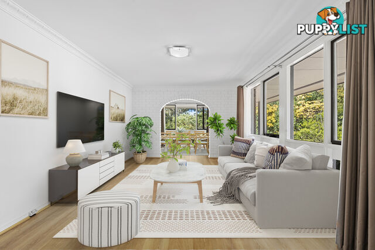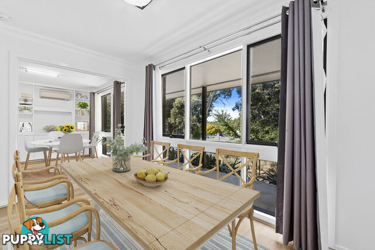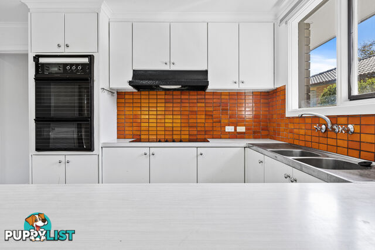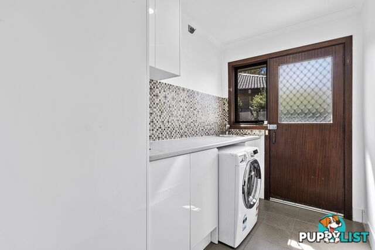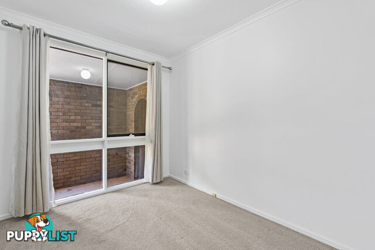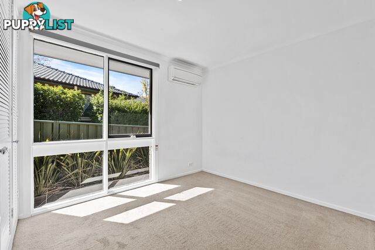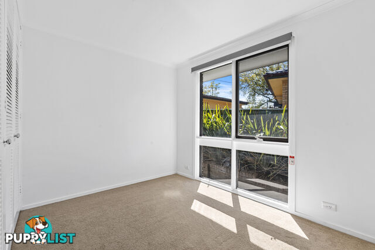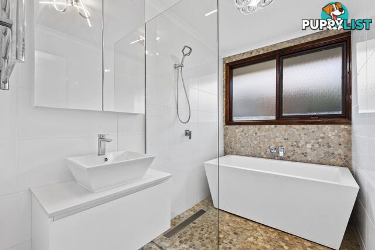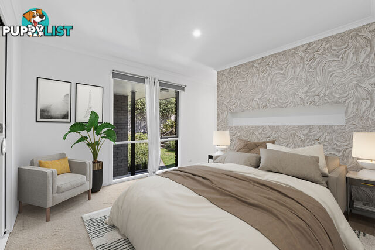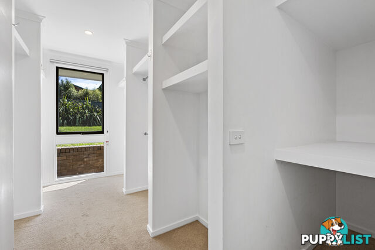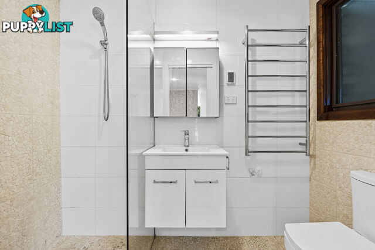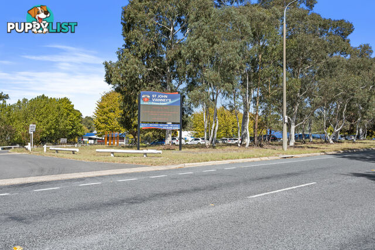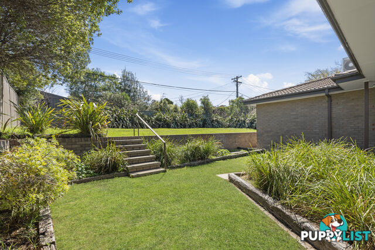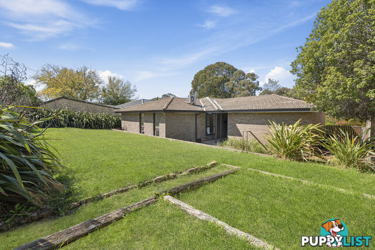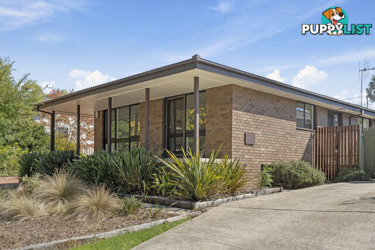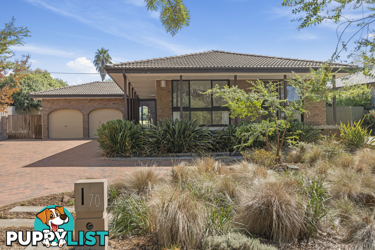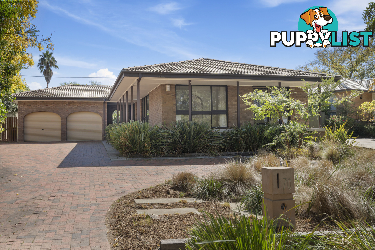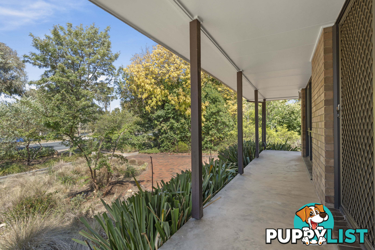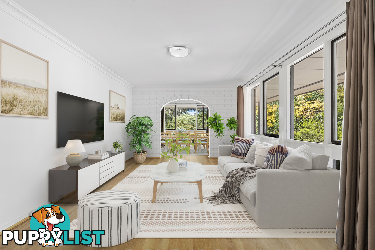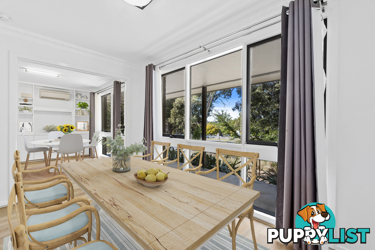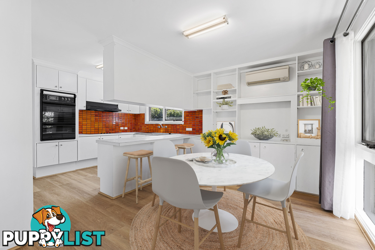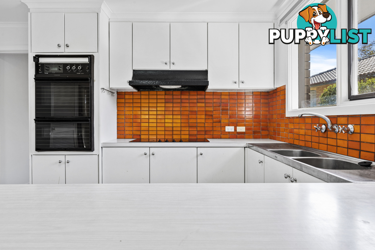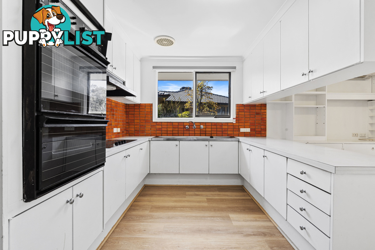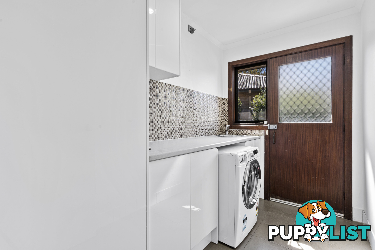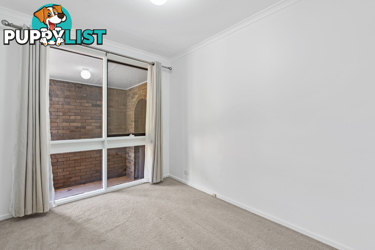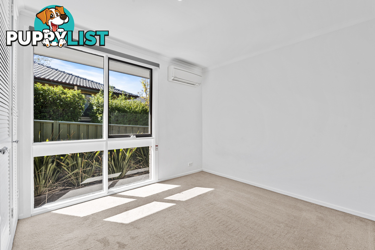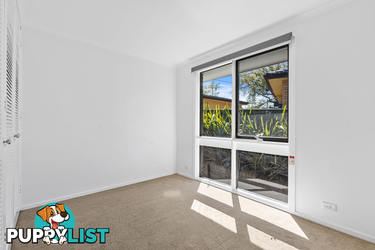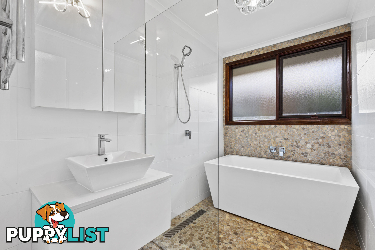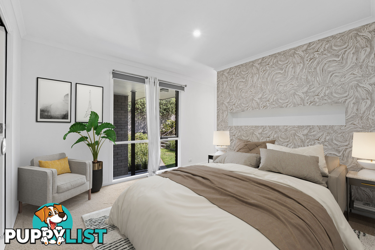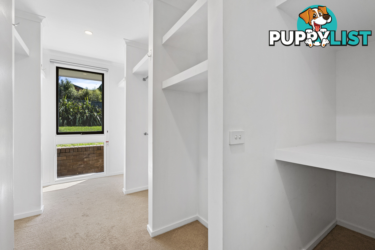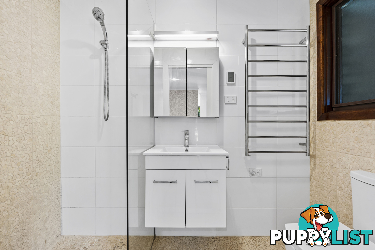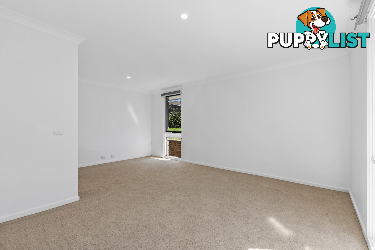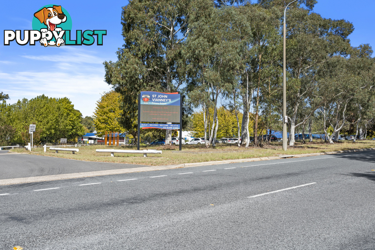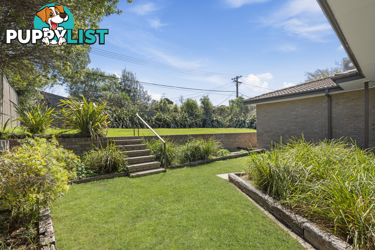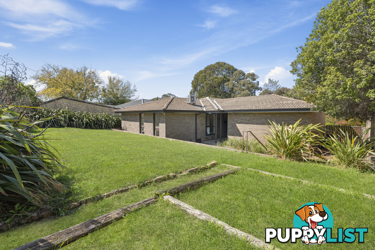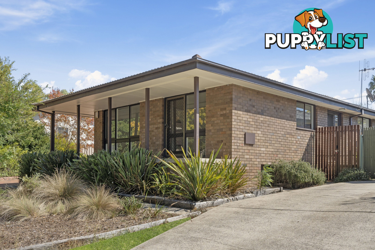SUMMARY
SPACIOUS, SEGREGATED LIVING AT ITS FINEST
DESCRIPTION
If size and separate living areas are important, then this is the home for you. Positioned in the family friendly suburb of Stirling, embracing a central location, this beautifully designed residence fuses character and charm with striking modern elements. This floorplan is full of surprises, carefully designed to cater to all buyers' wants and needs, this home has it all - three living and dining areas plus spacious segregated rumpus/media room or the option for a 5th bedroom, beautifully renovated bathrooms plus easy-care gardens.
This home is well set back from the road, beautiful easy-care greenery frames the welcoming wrap around veranda. Upon entry; the formal lounge at the front of the home is spacious and enjoys beautiful green vistas through large windows. Thoughtfully designed for modern living, this area is separate yet flows with ease onto the formal dining area, also anchored by the kitchen & meals area for further ease of entertaining. The spacious kitchen has been designed with connectivity in mind, spacious and open, overhead cupboards allowing for entertaining and collaboration whilst cooking. Fully equipped for the home chef, the kitchen has been well maintained and offers ample bench and storage space, electric cooktop, double oven & grill and oversized sink.
The option of four or five bedrooms is on offer, all well separated from each other. The master suite is a true 'parents retreat', featuring an oversized walk-in robe, beautifully renovated ensuite feature wall. Two of four additional bedrooms feature built in robes and are serviced by the modern bathroom with freestanding bath, walk in shower, floor to ceiling custom tiling and separate WC. The large additional rumpus room would serve well as a media room, 'teenagers' retreat or provide well for a fifth bedroom, without sacrificing additional living space, located at the end of the hallway. With great space and endless opportunities, the private backyard offers wonderfully flat lawns and easy care garden beds, plenty of space for the children and pets to enjoy.
Dedicated to modern practicality, there is a long list of additional features: large double garage located immediately adjacent for the home for easy access behind gate, evaporative cooling plus 3x R/C heating and cooling units, new flooring, spacious renovated laundry with built in cabinetry.
This superb location is incredibly family friendly, directly across the road from St John Vianney Primary school, an easy walk to Mt Stromlo High School and Waramanga Shops plus Cooleman Court only minutes' drive away.
- Spacious & updated family home
- Three separate living and dining areas plus large separate rumpus room/option for fifth bedroom
- 4/5 spacious bedrooms, 'parents retreat' master with walk in robe and renovated ensuite
- Main renovated bathroom with freestanding bath, walk in shower plus separate WC
- Spacious kitchen with ample bench and storage space, electric cooktop, double oven & grill and oversized sink
- Evaporative cooling plus 3x R/C heating and cooling units
- Double garage
- New flooring
- Walking distance to acclaimed schools
Land size: 805m2 (approx.)
Living size: 172m2 living + 43m2 garage (approx.)
Land value: $610,000 (2024) (approx.)
Rates: $3,382 p.a (approx.)
Land tax: $5,848 p.a (approx.)
Construction: 1975
EER: 2 starsAustralia,
70 Namatjira Drive,
STIRLING,
ACT,
2611
70 Namatjira Drive STIRLING ACT 2611If size and separate living areas are important, then this is the home for you. Positioned in the family friendly suburb of Stirling, embracing a central location, this beautifully designed residence fuses character and charm with striking modern elements. This floorplan is full of surprises, carefully designed to cater to all buyers' wants and needs, this home has it all - three living and dining areas plus spacious segregated rumpus/media room or the option for a 5th bedroom, beautifully renovated bathrooms plus easy-care gardens.
This home is well set back from the road, beautiful easy-care greenery frames the welcoming wrap around veranda. Upon entry; the formal lounge at the front of the home is spacious and enjoys beautiful green vistas through large windows. Thoughtfully designed for modern living, this area is separate yet flows with ease onto the formal dining area, also anchored by the kitchen & meals area for further ease of entertaining. The spacious kitchen has been designed with connectivity in mind, spacious and open, overhead cupboards allowing for entertaining and collaboration whilst cooking. Fully equipped for the home chef, the kitchen has been well maintained and offers ample bench and storage space, electric cooktop, double oven & grill and oversized sink.
The option of four or five bedrooms is on offer, all well separated from each other. The master suite is a true 'parents retreat', featuring an oversized walk-in robe, beautifully renovated ensuite feature wall. Two of four additional bedrooms feature built in robes and are serviced by the modern bathroom with freestanding bath, walk in shower, floor to ceiling custom tiling and separate WC. The large additional rumpus room would serve well as a media room, 'teenagers' retreat or provide well for a fifth bedroom, without sacrificing additional living space, located at the end of the hallway. With great space and endless opportunities, the private backyard offers wonderfully flat lawns and easy care garden beds, plenty of space for the children and pets to enjoy.
Dedicated to modern practicality, there is a long list of additional features: large double garage located immediately adjacent for the home for easy access behind gate, evaporative cooling plus 3x R/C heating and cooling units, new flooring, spacious renovated laundry with built in cabinetry.
This superb location is incredibly family friendly, directly across the road from St John Vianney Primary school, an easy walk to Mt Stromlo High School and Waramanga Shops plus Cooleman Court only minutes' drive away.
- Spacious & updated family home
- Three separate living and dining areas plus large separate rumpus room/option for fifth bedroom
- 4/5 spacious bedrooms, 'parents retreat' master with walk in robe and renovated ensuite
- Main renovated bathroom with freestanding bath, walk in shower plus separate WC
- Spacious kitchen with ample bench and storage space, electric cooktop, double oven & grill and oversized sink
- Evaporative cooling plus 3x R/C heating and cooling units
- Double garage
- New flooring
- Walking distance to acclaimed schools
Land size: 805m2 (approx.)
Living size: 172m2 living + 43m2 garage (approx.)
Land value: $610,000 (2024) (approx.)
Rates: $3,382 p.a (approx.)
Land tax: $5,848 p.a (approx.)
Construction: 1975
EER: 2 starsResidence For SaleHouse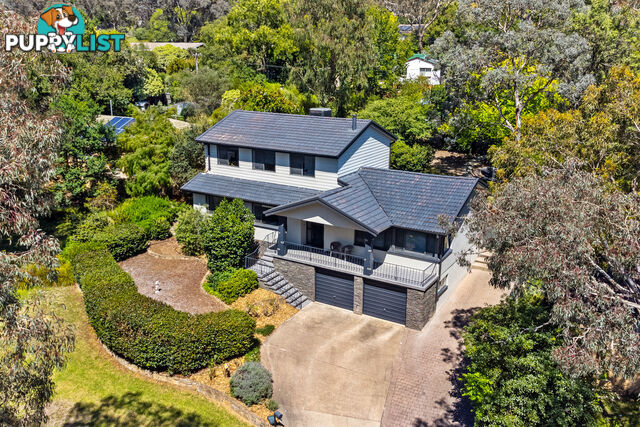 25
2518 Perkins Place TORRENS ACT 2607
$1,549,000 +
Elevated, spacious & privateFor Sale
More than 1 month ago
TORRENS
,
ACT
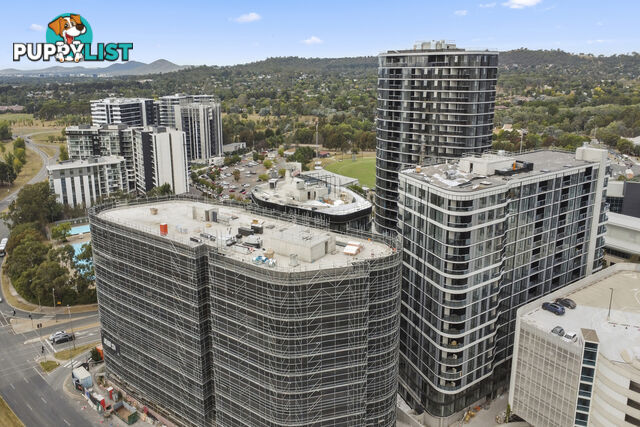 16
16689/T4 - 405 WOVA Stage Two PHILLIP ACT 2606
$475,000+
WELCOME TO WOVA - LARGEST ONE BEDROOM, GROUND FLOOR APARTMENT AVAILABLEFor Sale
More than 1 month ago
PHILLIP
,
ACT
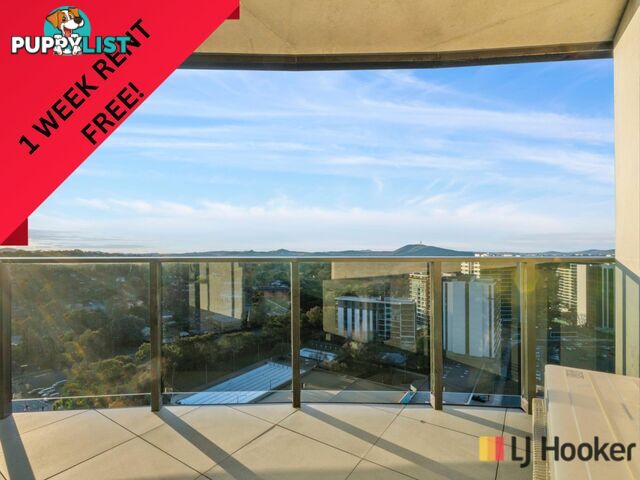 3
31007/2 Furzer Street PHILLIP ACT 2606
$650 p/w
Resort Style Living in Central Woden Location$650
(per week)
More than 1 month ago
PHILLIP
,
ACT
YOU MAY ALSO LIKE
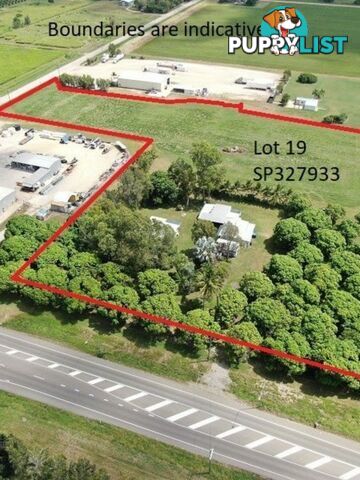 7
719076 Bruce Hwy BOWEN QLD 4805
$1,200,000 House and Acreage
HOUSE ON ACREAGE FRONTING BRUCE HIGHWAYFor Sale
9 minutes ago
BOWEN
,
QLD
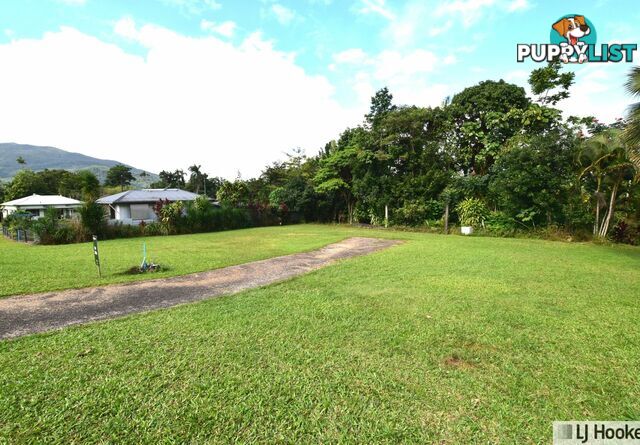 5
53 Clarke Kennedy Street TULLY QLD 4854
$110,000
Prime Approx. 929m² Block in the Heart of Town!For Sale
29 minutes ago
TULLY
,
QLD
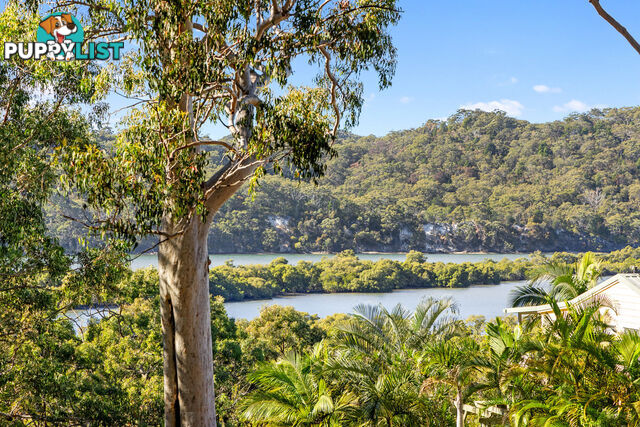 9
924-26 Leichhardt Terrace RUSSELL ISLAND QLD 4184
For Sale
Rare Opportunity Expansive 4,300m² Block with Water ViewsFor Sale
39 minutes ago
RUSSELL ISLAND
,
QLD
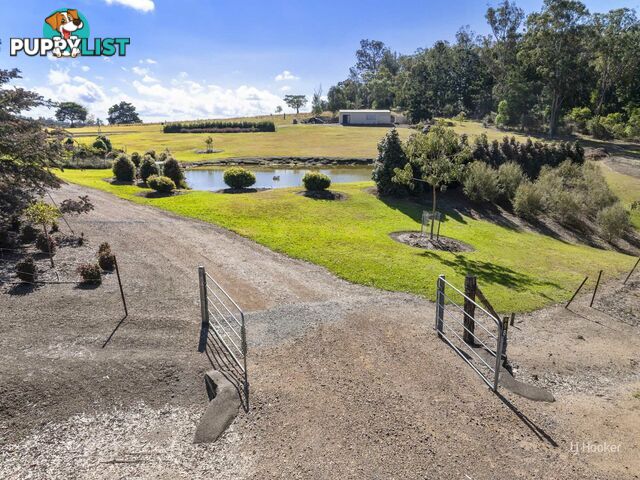 9
998 David Road TAROMEO QLD 4314
Offers Over $550,000
Elevated Rural Living on 2.15ha (5.31 Acres) – Shed, Dam & IrrigationFor Sale
39 minutes ago
TAROMEO
,
QLD
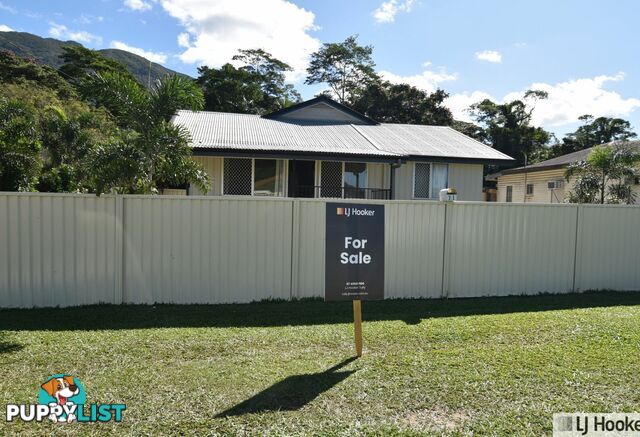 25
2571 Murray Street TULLY QLD 4854
$450,000
Ideal Family Living in the Heart of Tully – Spacious 5-Bedroom Home with PFor Sale
39 minutes ago
TULLY
,
QLD
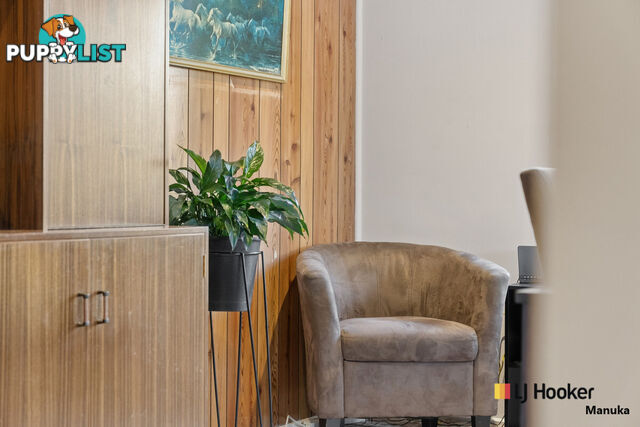 25
2571 O'Sullivan Street HIGGINS ACT 2615
$785,000 - $835,000
From One Family to Another A Home of Nearly 60 Years of LoveFor Sale
58 minutes ago
HIGGINS
,
ACT
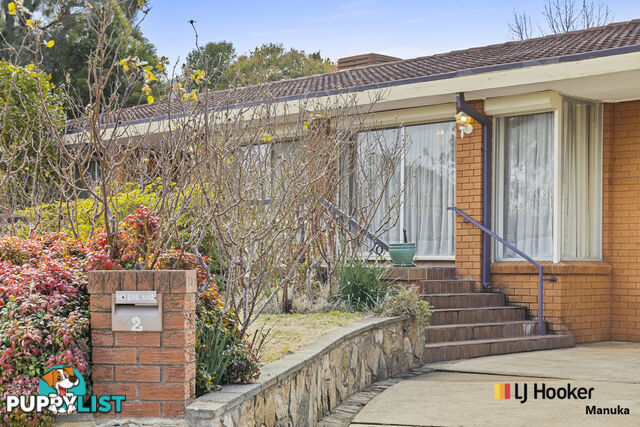 25
252 Brereton Street GARRAN ACT 2605
Auction 09/08/2025
A Garran Original with Generations of Heart and Serious PotentialFor Sale
59 minutes ago
GARRAN
,
ACT
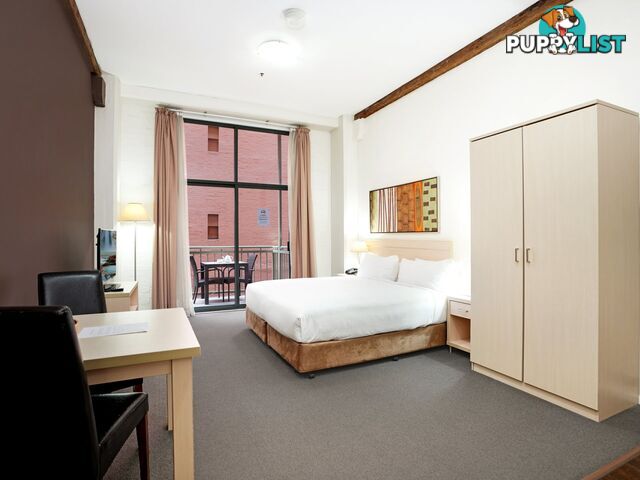 10
10616/243 Pyrmont Street PYRMONT NSW 2009
$395,000-$425,000
Ideal City Pad !For Sale
1 hour ago
PYRMONT
,
NSW

