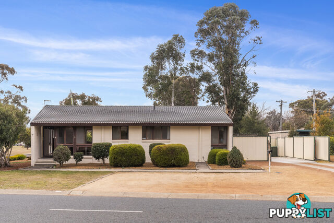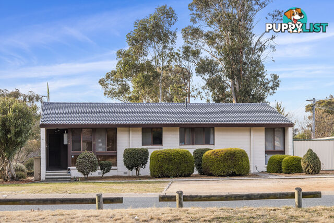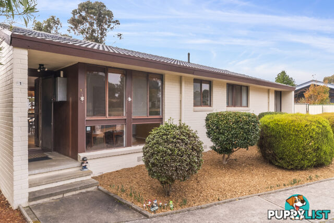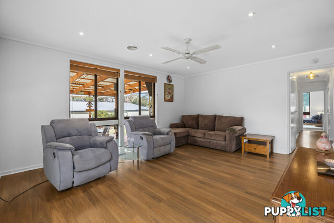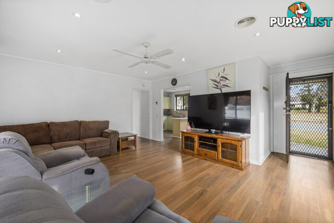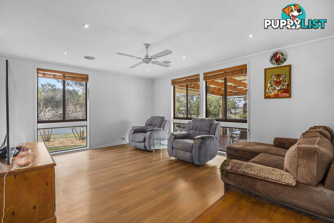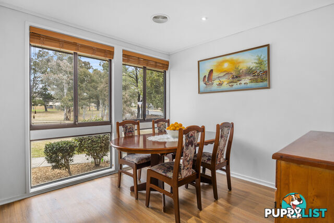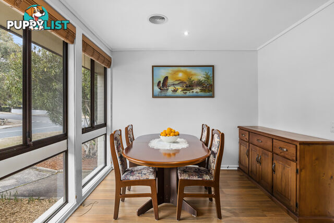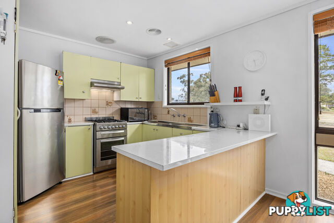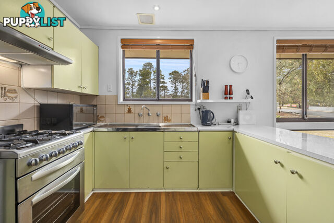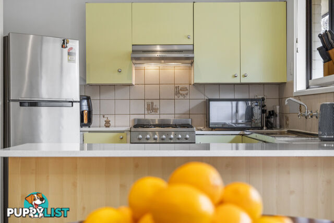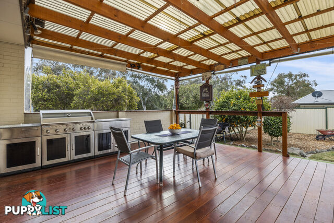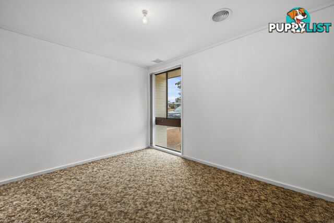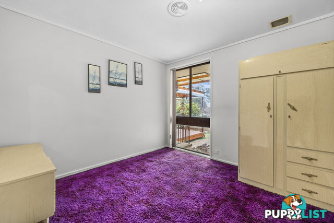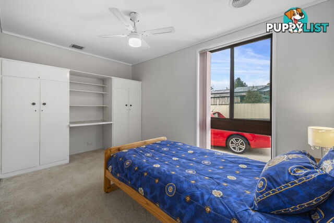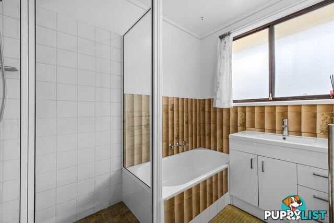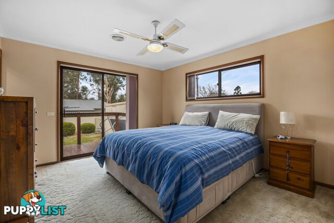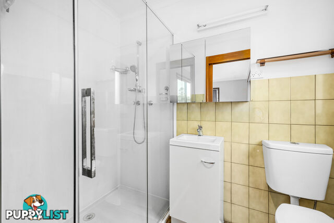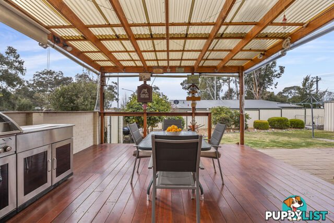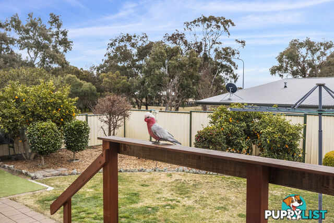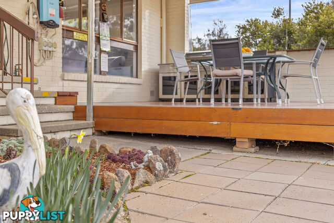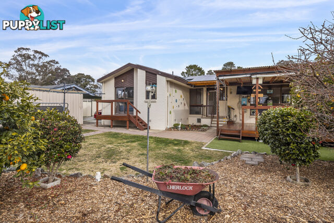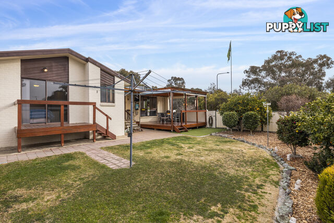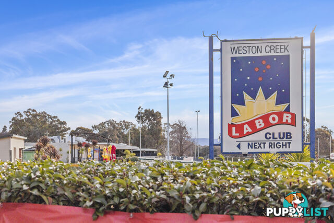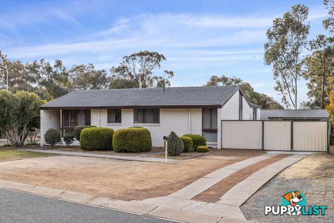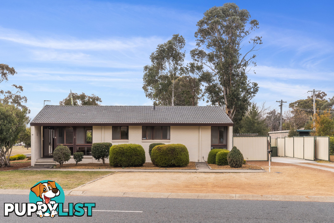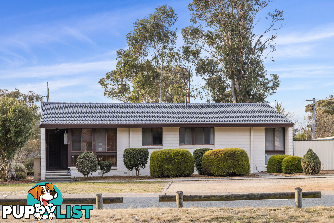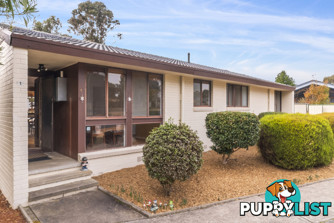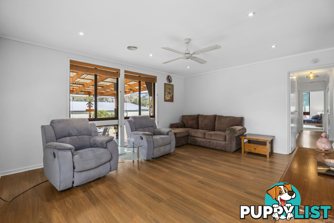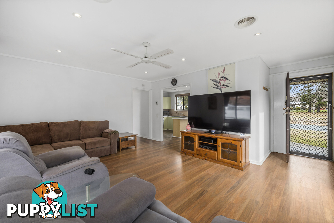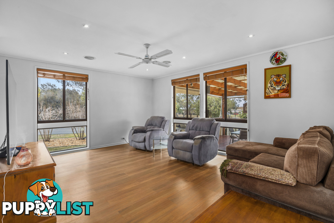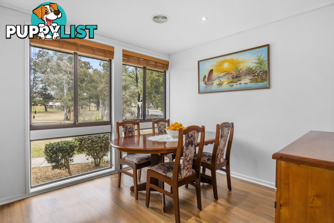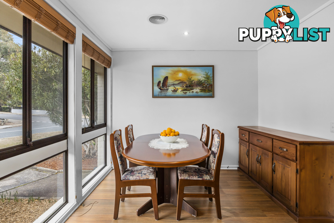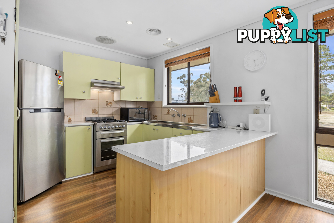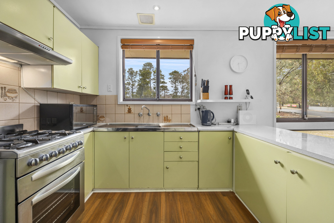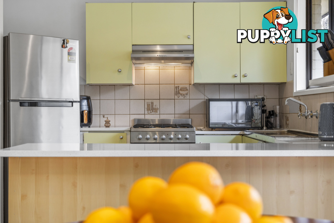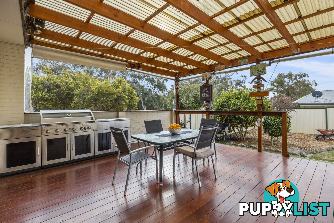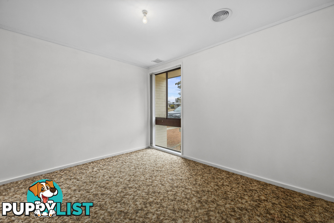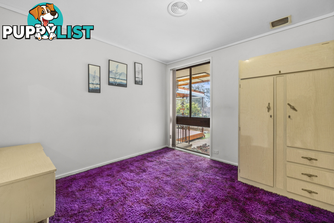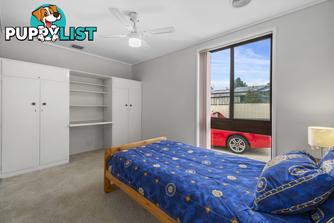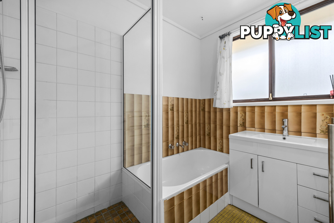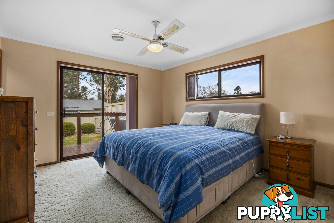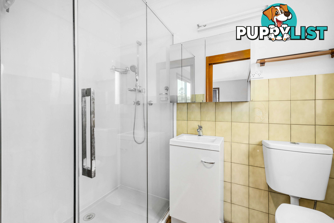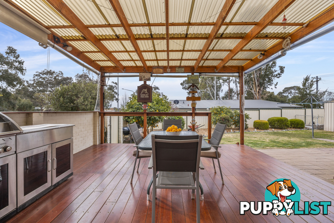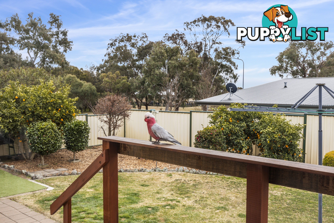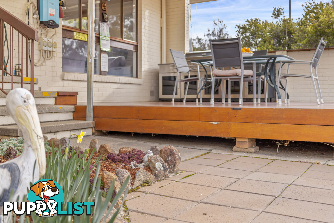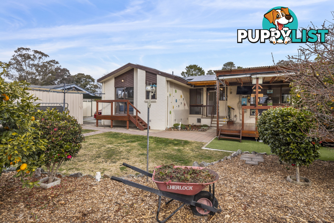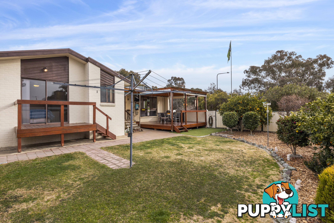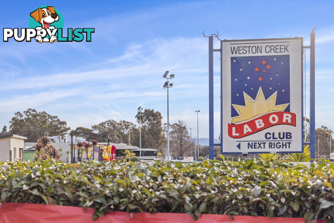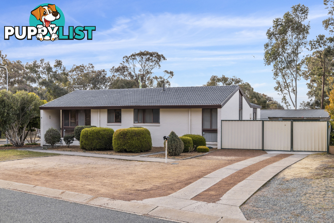SUMMARY
DESCRIPTION
Spacious, private & dearly loved - this inviting residence merges impeccable design with natural light, cooling breezes and flowing space. This home embodies all that buyers seek within Weston Creek - a large, flat block, surrounded by nature, coveted north-to-the-rear aspect, a family friendly floorplan with wonderful indoor & outdoor entertaining space. Impeccably maintained, this much-loved home welcomes a new family to add their own personal touches and make their own memories.
You are welcomed indoors past the established yet easy care front gardens to the spacious living area, with ceiling fan and a backdrop of greenery from each window. Wander further through to the kitchen and dining area, perfectly separate yet open, the well-maintained kitchen offering 900mm gas oven & cooktop plus plenty of bench and storage space. Indoor/outdoor flow is perfected as this area flows with ease to the spacious back deck and yard surrounds.
Four spacious bedrooms are on offer. The master bedroom is especially spacious, the clever extension providing for an updated ensuite, walk in robe plus access to the backyard. Three other bedrooms are on offer, two with built in robes and all are serviced by the modern master bathroom with bath, shower and separate WC. Bedrooms one and two feature ceiling fans.
Outdoors, the covered deck is the perfect space to entertain, both in summer and in winter, and overlook the children and pets while they play. An expansive covered entertaining space, the deck embraces awnings for the summer and the north-to-the-rear aspect providing warmth in winter. Grassed areas are surrounded by easy care established gardens including plentiful lemon trees. There is a long list of additional features ensuring this is truly the perfect family home, including a large separate laundry with built in storage, 14 x 250w solar panels, solar hot water, ducted electric heating and cooling, oversized garage, additional off-street parking both at the front of the home and behind the gate plus storage shed.
Located within one of Weston Creek's highly desired suburbs, it offers close proximity to The Labor Club, Stirling Playing Fields, quality schools, Cooleman Court and a short drive to Woden Town Centre. This could be your dream family retreat.
Features include:
- Private, 880m2 block
- Dearly loved and maintained family home
- Separate living and dining areas
- Kitchen with 900mm gas cooktop and oven, ample bench & storage space
- Spacious covered rear deck overlooking gardens
- Established lawns, gardens & lemon trees
- Master bedroom with walk in robe, ensuite & ceiling fan
- Three additional bedrooms, two with built in robes
- Main bathroom with bath, shower and separate WC
- Ducted reverse cycle heating and cooling
- Oversized garage with plenty of additional off street parking
- Solar hot water
- 14 x 250w solar panels
- Large separate laundry with built in storage
Land size: 880m2
Living size: 129m2 living + 37m2 garage (approx.)
Land value: $586,000 (2024)
Rates: $3,958.33 p.a (approx.)
Land tax: $7,810 p.a (approx.)
Construction: Ex-Gov residence circa 1970s
EER: 0.5 starsAustralia,
1 Mackie Crescent,
STIRLING,
ACT,
2611
1 Mackie Crescent STIRLING ACT 2611Spacious, private & dearly loved - this inviting residence merges impeccable design with natural light, cooling breezes and flowing space. This home embodies all that buyers seek within Weston Creek - a large, flat block, surrounded by nature, coveted north-to-the-rear aspect, a family friendly floorplan with wonderful indoor & outdoor entertaining space. Impeccably maintained, this much-loved home welcomes a new family to add their own personal touches and make their own memories.
You are welcomed indoors past the established yet easy care front gardens to the spacious living area, with ceiling fan and a backdrop of greenery from each window. Wander further through to the kitchen and dining area, perfectly separate yet open, the well-maintained kitchen offering 900mm gas oven & cooktop plus plenty of bench and storage space. Indoor/outdoor flow is perfected as this area flows with ease to the spacious back deck and yard surrounds.
Four spacious bedrooms are on offer. The master bedroom is especially spacious, the clever extension providing for an updated ensuite, walk in robe plus access to the backyard. Three other bedrooms are on offer, two with built in robes and all are serviced by the modern master bathroom with bath, shower and separate WC. Bedrooms one and two feature ceiling fans.
Outdoors, the covered deck is the perfect space to entertain, both in summer and in winter, and overlook the children and pets while they play. An expansive covered entertaining space, the deck embraces awnings for the summer and the north-to-the-rear aspect providing warmth in winter. Grassed areas are surrounded by easy care established gardens including plentiful lemon trees. There is a long list of additional features ensuring this is truly the perfect family home, including a large separate laundry with built in storage, 14 x 250w solar panels, solar hot water, ducted electric heating and cooling, oversized garage, additional off-street parking both at the front of the home and behind the gate plus storage shed.
Located within one of Weston Creek's highly desired suburbs, it offers close proximity to The Labor Club, Stirling Playing Fields, quality schools, Cooleman Court and a short drive to Woden Town Centre. This could be your dream family retreat.
Features include:
- Private, 880m2 block
- Dearly loved and maintained family home
- Separate living and dining areas
- Kitchen with 900mm gas cooktop and oven, ample bench & storage space
- Spacious covered rear deck overlooking gardens
- Established lawns, gardens & lemon trees
- Master bedroom with walk in robe, ensuite & ceiling fan
- Three additional bedrooms, two with built in robes
- Main bathroom with bath, shower and separate WC
- Ducted reverse cycle heating and cooling
- Oversized garage with plenty of additional off street parking
- Solar hot water
- 14 x 250w solar panels
- Large separate laundry with built in storage
Land size: 880m2
Living size: 129m2 living + 37m2 garage (approx.)
Land value: $586,000 (2024)
Rates: $3,958.33 p.a (approx.)
Land tax: $7,810 p.a (approx.)
Construction: Ex-Gov residence circa 1970s
EER: 0.5 starsResidence For SaleHouse 10
1040 Shenton Crescent STIRLING ACT 2611
$480pw
Spacious home in a great location$480
(per week)
More than 1 month ago
STIRLING
,
ACT
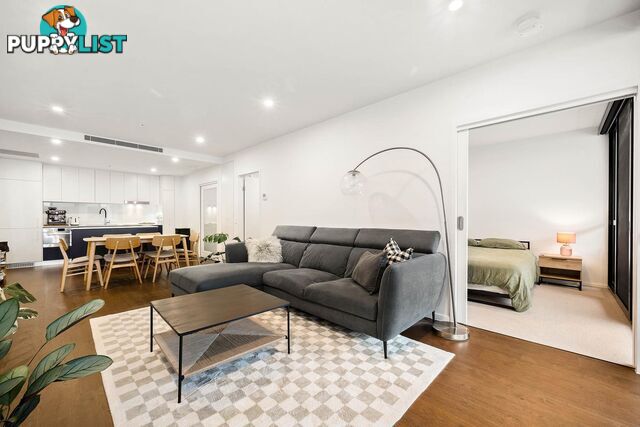 12
12333/34 Eyre Street KINGSTON ACT 2604
$630,000+
Executive, Smartly Appointed Unit In The Heart Of The Inner SouthFor Sale
1 week ago
KINGSTON
,
ACT
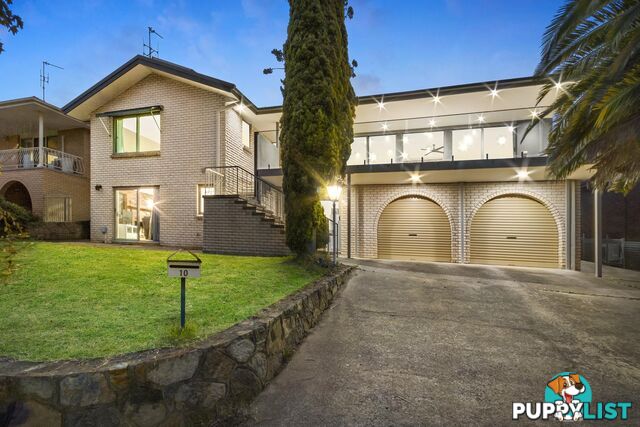 17
1710 Beatty Crescent CRESTWOOD NSW 2620
$1,100,000 - $1,200,000
CONTEMPORARY FAMILY HOME IN PRESTIGIOUS LOCATIONFor Sale
More than 1 month ago
CRESTWOOD
,
NSW
YOU MAY ALSO LIKE
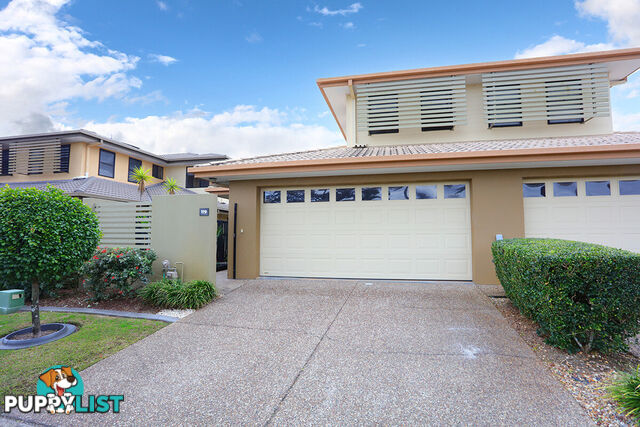 17
17119/136 Palm Meadows Drive CARRARA QLD 4211
Offers Over $1,000,000
IMMACULATE DUPLEX WITH MODERN NEW KITCHENFor Sale
17 minutes ago
CARRARA
,
QLD
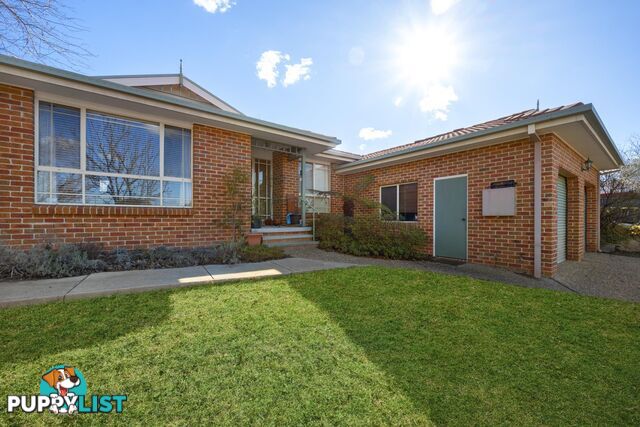 12
1215 Ferguson Circuit NGUNNAWAL ACT 2913
$825,000+
Stop looking, you've found me!For Sale
17 minutes ago
NGUNNAWAL
,
ACT
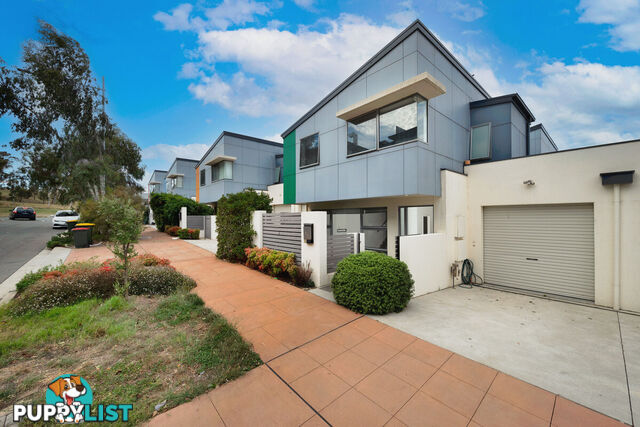 13
1310 Crossman Street AMAROO ACT 2914
$699,000+
Style, Space and LocationFor Sale
17 minutes ago
AMAROO
,
ACT
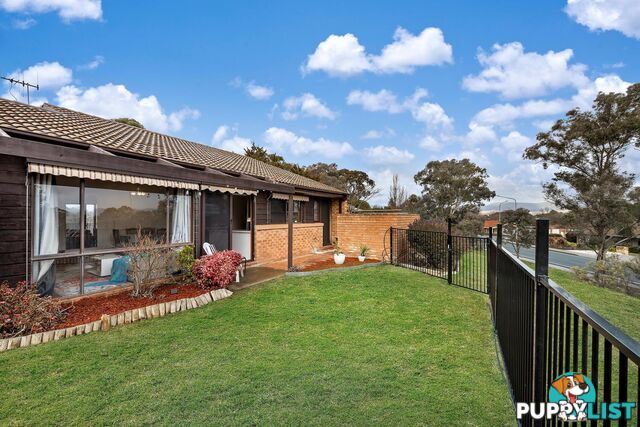 14
1415/57 Newman-Morris Circuit OXLEY ACT 2903
$610,000+
View life differentlyFor Sale
18 minutes ago
OXLEY
,
ACT
 25
2526 Salford Promenade MINDARIE WA 6030
From $1,699,000
FRONT ROW SEAT FOR SPECTACULAR SUNSETS FOREVERFor Sale
18 minutes ago
MINDARIE
,
WA
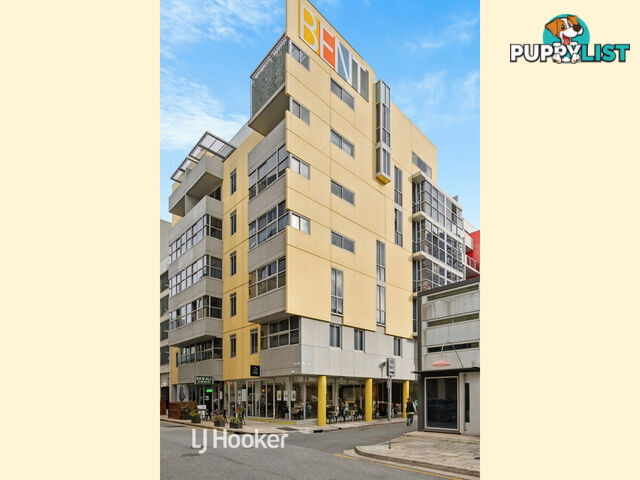 15
1583/45 York Street ADELAIDE SA 5000
$390,000 - $420,000
Furnished and Fuss-Free City-Fringe LivingFor Sale
37 minutes ago
ADELAIDE
,
SA
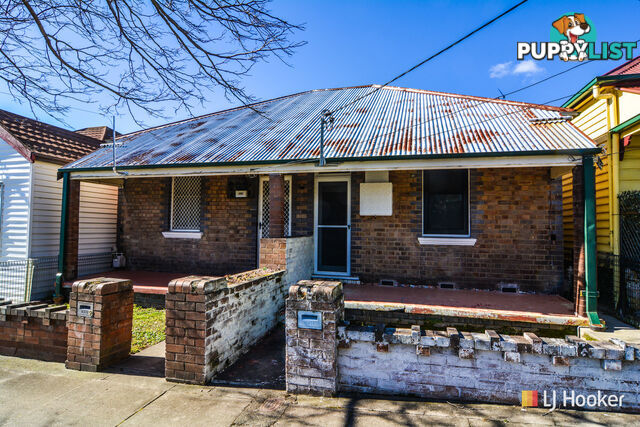 25
257-9 John Street LITHGOW NSW 2790
$695,000
The Right InvestmentFor Sale
47 minutes ago
LITHGOW
,
NSW
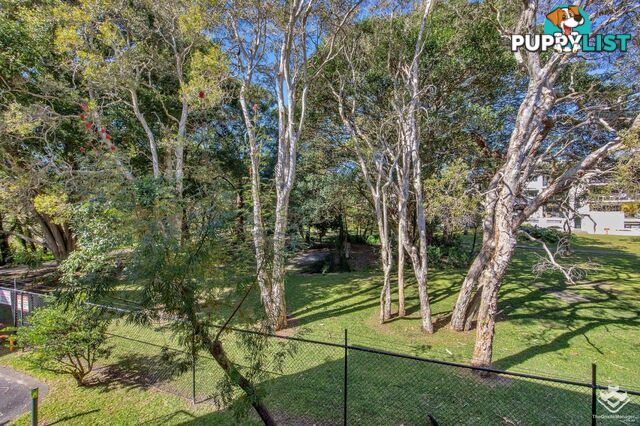 13
13ID:21158297 527 Gold Coast Highway Tugun QLD 4224
Offers over $880,000
Beachside Investment or beautiful homeContact Agent
57 minutes ago
Tugun
,
QLD
