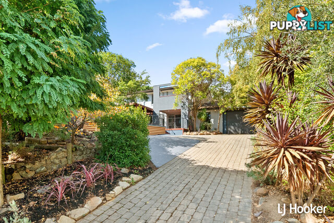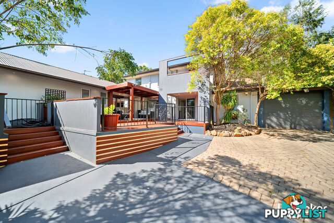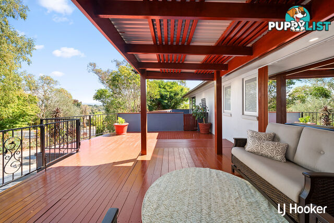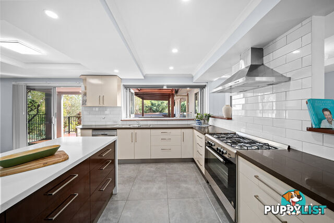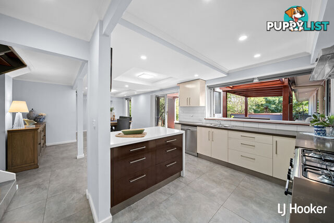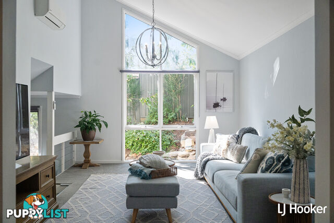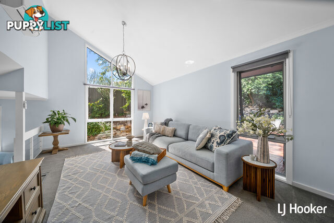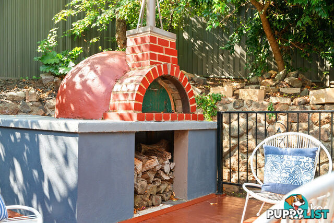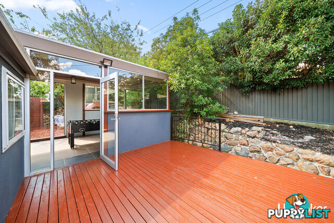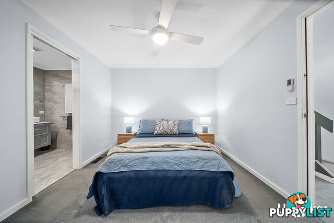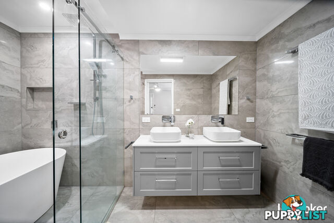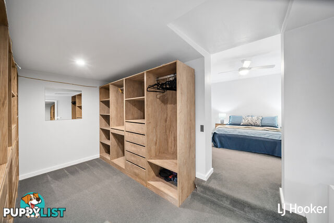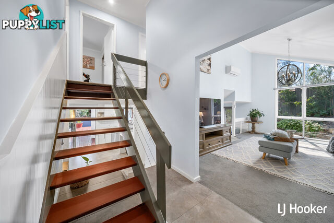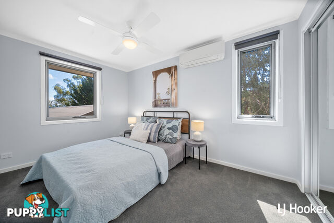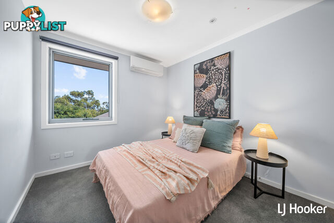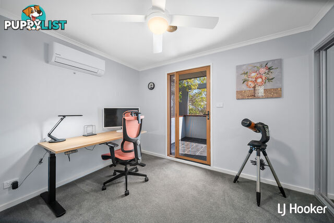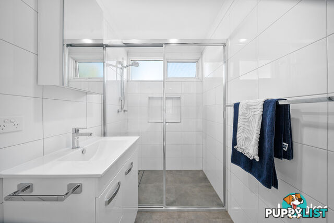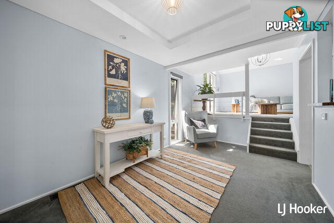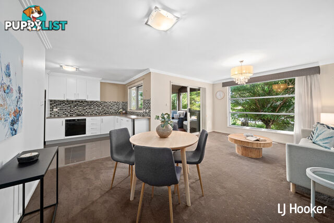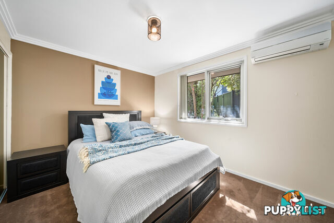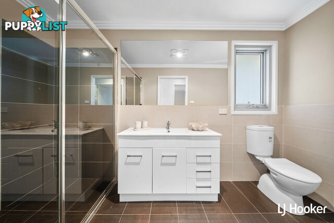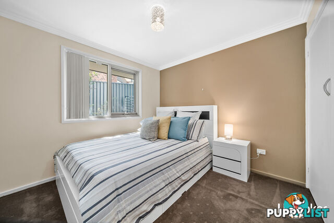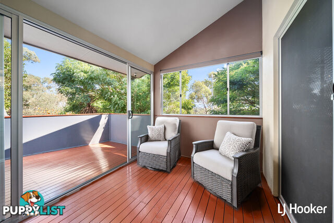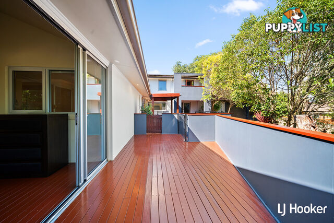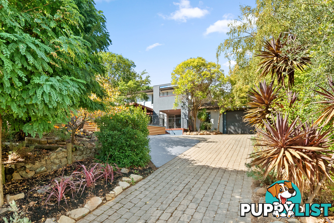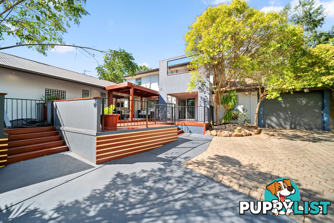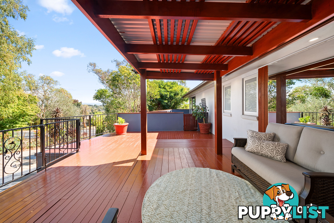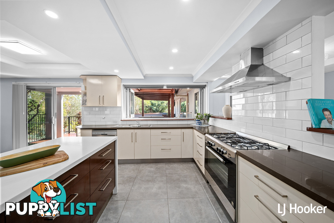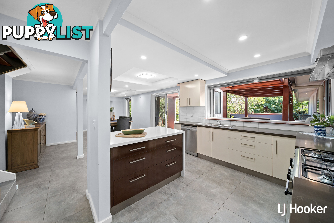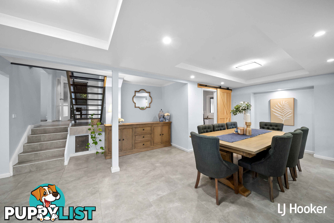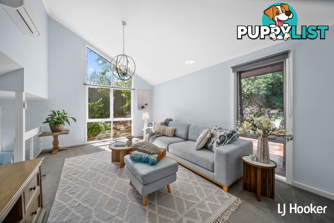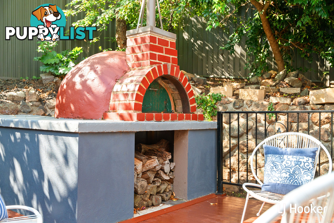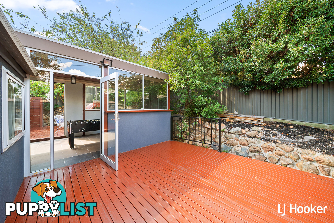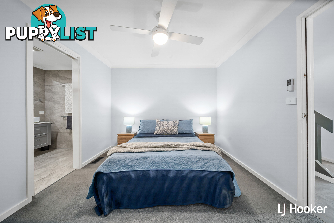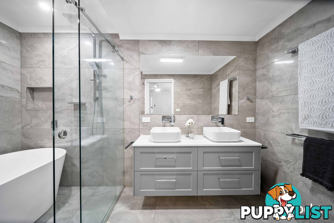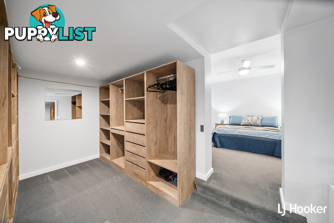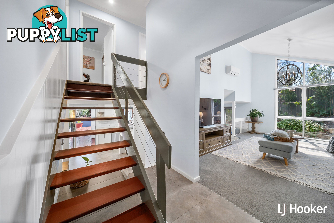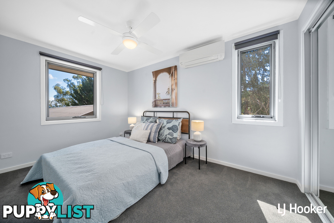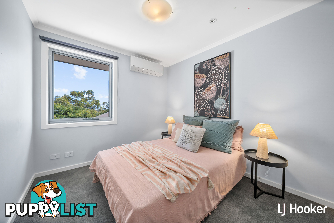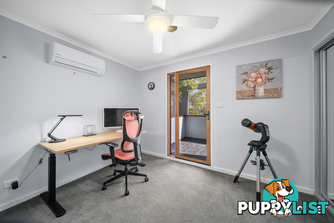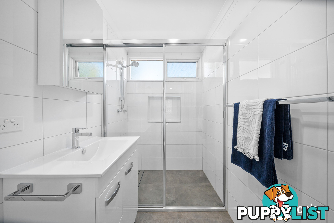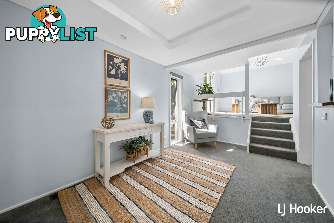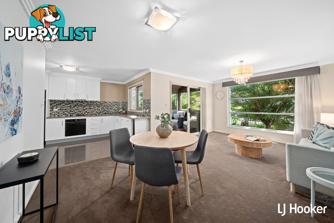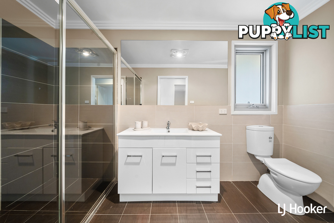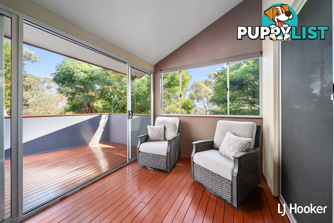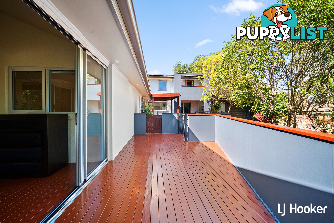SUMMARY
Rare Multigenerational Home and Flat
DESCRIPTION
Thoughtfully designed with the flexibility for modern and multigenerational living, this expansive family home offers space for everyone inside and out.
Set on the high side of the street you're welcomed at the front deck and alfresco, the first of many outdoor entertaining areas. Stepping inside the open plan meals and generous kitchen featuring gas cooking plenty of bench and cupboard space.
The split levelled design showcases the bright living room with vaulted ceiling while the master with ensuite and walk in robe is segregated to the other rooms upstairs. All bedrooms have built-in robes and take in the views while one bedroom has its own balcony.
The enclosed tandem carport has internal access through the renovated laundry. The sunroom to the rear opens out to the private backyard and entertaining area with a pizza oven.
What makes this home special is the flat extension. Generously proportioned and offering two bedrooms, the self-contained flat has its own kitchen and living room. The sunroom and two decks make this flat feel like a home. The practicality of the design means there is easy internal access to the main house that can also be closed off should you want to rent out to supplement your mortgage.
Homes like this one are rare to find, be sure to inspect so you don't miss out.
Main Residence Features (4 Bedrooms):
* Spacious split-level design with bright open-plan living
* Vaulted ceilings in the main lounge enhance natural light and airiness
* Large kitchen with gas cooktop, ample bench space, and storage
* Master suite with walk-in robe, ensuite, and segregation for privacy
* All bedrooms include built-in robes, one with its own private balcony
* Ducted gas heating and split system cooling for year-round comfort
* Generous sunroom overlooking a private backyard
* Tandem enclosed carport with internal access via renovated laundry
* Multiple entertaining areas: front deck, rear alfresco, and a built-in pizza oven
* 10kW solar system keeping energy bills low
* Scenic elevated views from the upper floor
Self-Contained 2-Bedroom Flat:
* Private entrance + internal access (lockable for flexibility)
* Open-plan kitchen and living area with natural light
* Two bedrooms with built-in robes
* Sunroom and two timber decks - peaceful, self-contained living
* Ideal for extended family, guests, or rental income
* Dedicated outdoor entertaining space
* Off-street parking available
Location Highlights:
* Schools: Walk to MacGregor Primary School, local parks, and public transport
* Shopping: Close to Kippax Fair Shopping Centre and Belconnen precinct
* Recreation: Nearby parks and recreational facilities
* Transport: Accessible public transport options
* House Built: 1980
* Flat Built: 2012
* Land Size: 922sqm
* Living Size: 249sqm
* Garage Size: 21sqm
* EER: 3.0
* Rates: $3,362 p.a.
* Land Tax: $5,806 p.a. (investors only)
Disclaimer:
All information contained herein is gathered from external sources we consider to be reliable. However, we cannot guarantee or give any warranty about the information provided. Interested parties must solely rely on their own enquiries and satisfy themselves in all respects.Australia,
12 Archdall Street,
MACGREGOR,
ACT,
2615
12 Archdall Street MACGREGOR ACT 2615Thoughtfully designed with the flexibility for modern and multigenerational living, this expansive family home offers space for everyone inside and out.
Set on the high side of the street you're welcomed at the front deck and alfresco, the first of many outdoor entertaining areas. Stepping inside the open plan meals and generous kitchen featuring gas cooking plenty of bench and cupboard space.
The split levelled design showcases the bright living room with vaulted ceiling while the master with ensuite and walk in robe is segregated to the other rooms upstairs. All bedrooms have built-in robes and take in the views while one bedroom has its own balcony.
The enclosed tandem carport has internal access through the renovated laundry. The sunroom to the rear opens out to the private backyard and entertaining area with a pizza oven.
What makes this home special is the flat extension. Generously proportioned and offering two bedrooms, the self-contained flat has its own kitchen and living room. The sunroom and two decks make this flat feel like a home. The practicality of the design means there is easy internal access to the main house that can also be closed off should you want to rent out to supplement your mortgage.
Homes like this one are rare to find, be sure to inspect so you don't miss out.
Main Residence Features (4 Bedrooms):
* Spacious split-level design with bright open-plan living
* Vaulted ceilings in the main lounge enhance natural light and airiness
* Large kitchen with gas cooktop, ample bench space, and storage
* Master suite with walk-in robe, ensuite, and segregation for privacy
* All bedrooms include built-in robes, one with its own private balcony
* Ducted gas heating and split system cooling for year-round comfort
* Generous sunroom overlooking a private backyard
* Tandem enclosed carport with internal access via renovated laundry
* Multiple entertaining areas: front deck, rear alfresco, and a built-in pizza oven
* 10kW solar system keeping energy bills low
* Scenic elevated views from the upper floor
Self-Contained 2-Bedroom Flat:
* Private entrance + internal access (lockable for flexibility)
* Open-plan kitchen and living area with natural light
* Two bedrooms with built-in robes
* Sunroom and two timber decks - peaceful, self-contained living
* Ideal for extended family, guests, or rental income
* Dedicated outdoor entertaining space
* Off-street parking available
Location Highlights:
* Schools: Walk to MacGregor Primary School, local parks, and public transport
* Shopping: Close to Kippax Fair Shopping Centre and Belconnen precinct
* Recreation: Nearby parks and recreational facilities
* Transport: Accessible public transport options
* House Built: 1980
* Flat Built: 2012
* Land Size: 922sqm
* Living Size: 249sqm
* Garage Size: 21sqm
* EER: 3.0
* Rates: $3,362 p.a.
* Land Tax: $5,806 p.a. (investors only)
Disclaimer:
All information contained herein is gathered from external sources we consider to be reliable. However, we cannot guarantee or give any warranty about the information provided. Interested parties must solely rely on their own enquiries and satisfy themselves in all respects.Residence For SaleHouse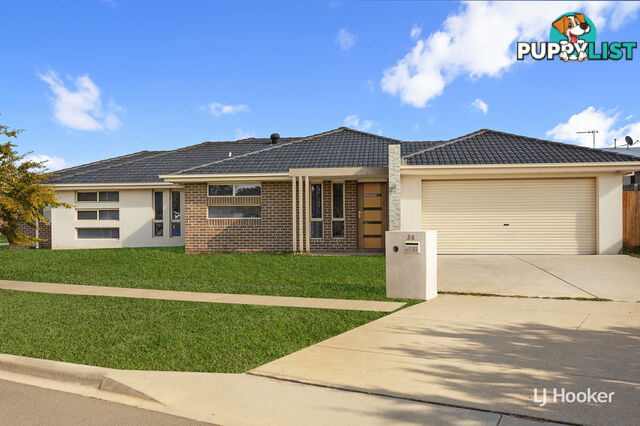 7
738 Rob Riley Circuit BONNER ACT 2914
$560 per week
Best in Bonner$560
(per week)
More than 1 month ago
BONNER
,
ACT
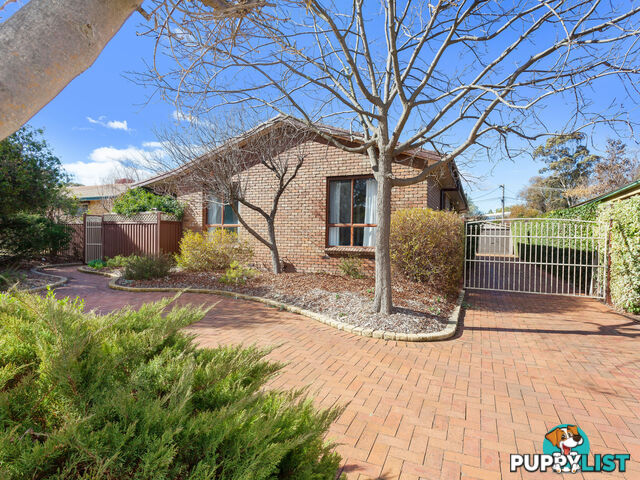 5
523 Alberga Street KALEEN ACT 2617
$590 per week
Prime Location$590
(per week)
More than 1 month ago
KALEEN
,
ACT
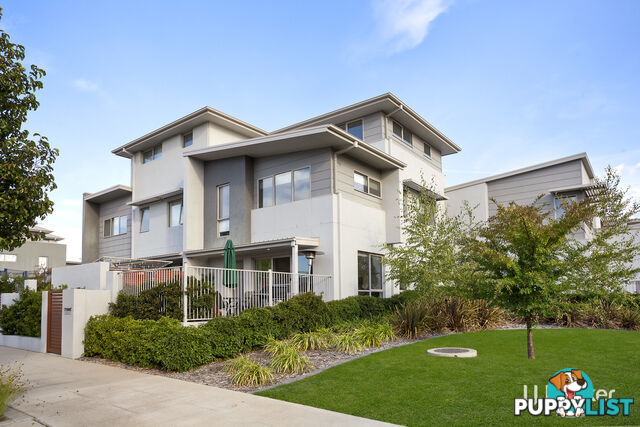 12
1215/20 Clare Burton Crescent FRANKLIN ACT 2913
Under Contract
Seriously Good Position - Seriously For SaleFor Sale
More than 1 month ago
FRANKLIN
,
ACT
YOU MAY ALSO LIKE
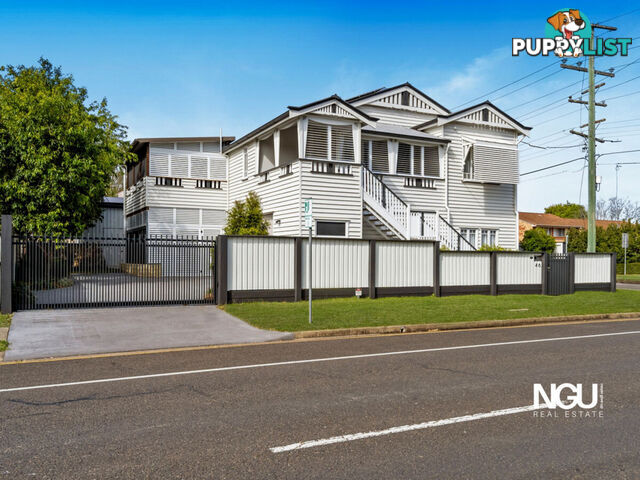 24
1
24
146 Thorn Street Ipswich QLD 4305
FOR SALE
Unlock the potential of dual modern living in a premier Ipswich address, offering unparalleled convenience and...For Sale
Yesterday
Ipswich
,
QLD
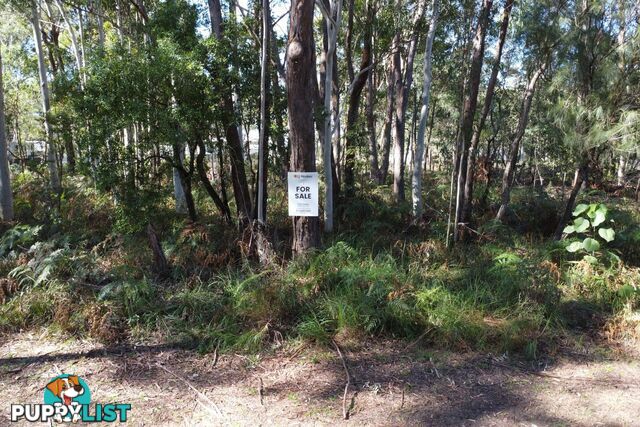 13
1317 Woodlands Circuit RUSSELL ISLAND QLD 4184
$67,500
GREAT 546m2 BUILDING BLOCK - NORTHERN END!For Sale
Yesterday
RUSSELL ISLAND
,
QLD
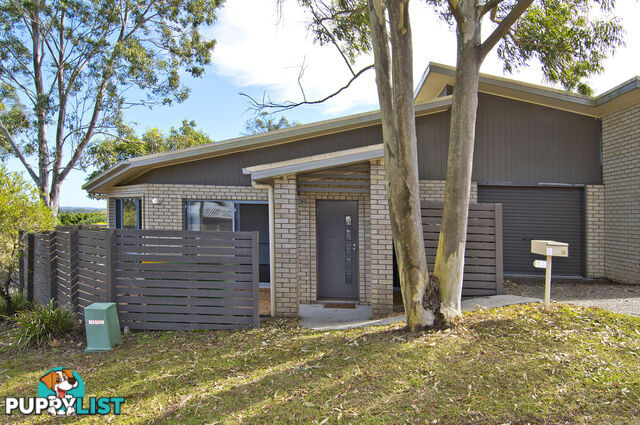 21
212/32 Jasmina Parade WATERFORD QLD 4133
Offers Over $599,000
Fresh, Stylish & Freestanding - No Body Corp Fees!For Sale
Yesterday
WATERFORD
,
QLD
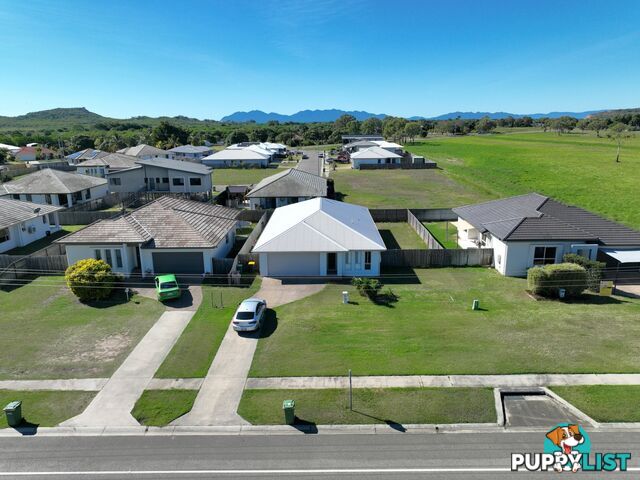 25
2564 Soldiers Road BOWEN QLD 4805
$575,000
GREAT INVESTMENT OR OWNER OCCUPIER HOMEFor Sale
Yesterday
BOWEN
,
QLD
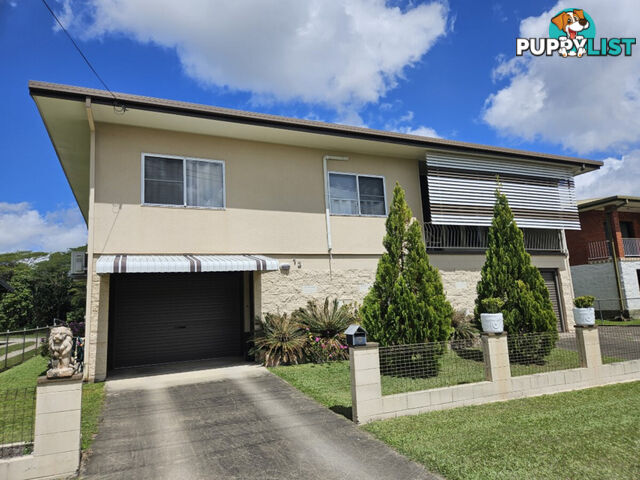 28
2813 Ardrossan Street Ingham QLD 4850
$419,000
4 BEDROOM, 2 BATHROOM HOME WITH LARGE SHED CLOSE TO CENTRE OF TOWN!For Sale
Yesterday
Ingham
,
QLD
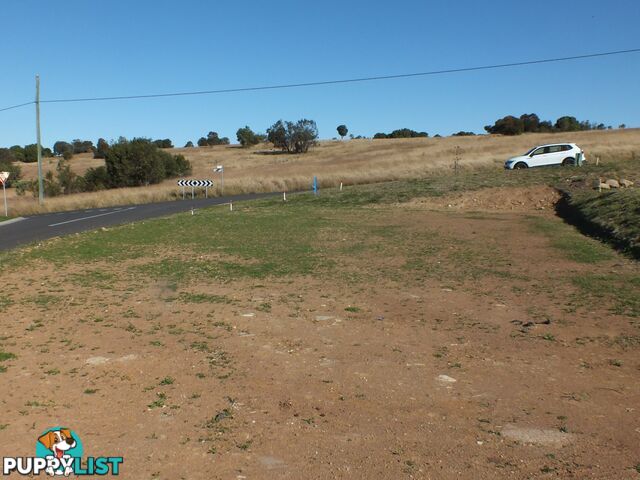 7
7Lot 73 Cullen Street WARWICK QLD 4370
$290,000
Views for Miles With A Southerly AspectFor Sale
Yesterday
WARWICK
,
QLD
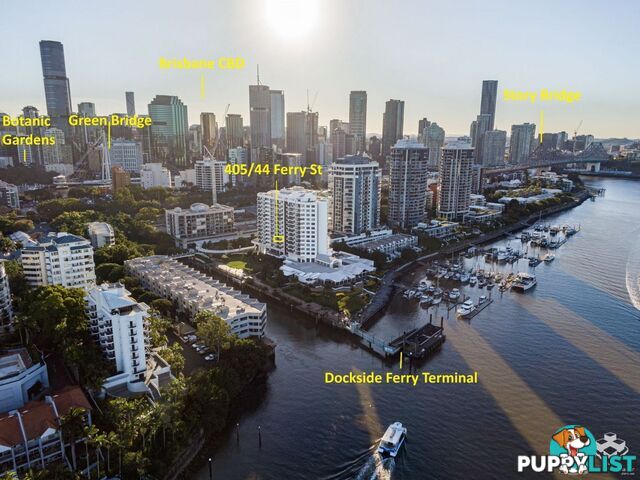 20
20405/44 Ferry Street Kangaroo Point QLD 4169
Offers over $900,000
Prime Investment in BrisbaneContact Agent
Yesterday
Kangaroo Point
,
QLD
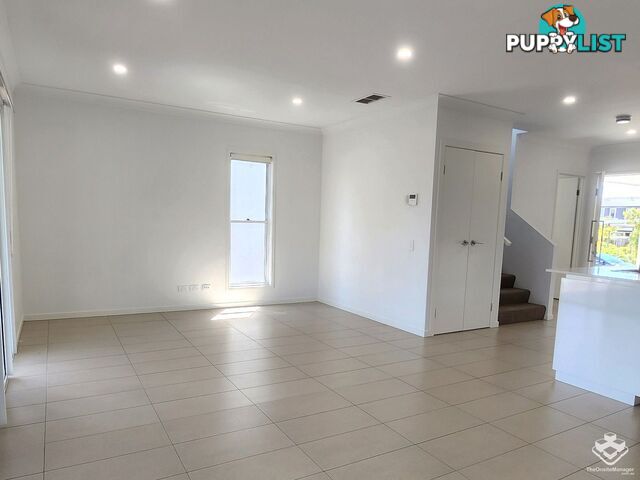 7
752/46 Clover Hill Drive Mudgeeraba QLD 4213
$890,000+
Beautiful 4 bedroom townhouseContact Agent
Yesterday
Mudgeeraba
,
QLD
