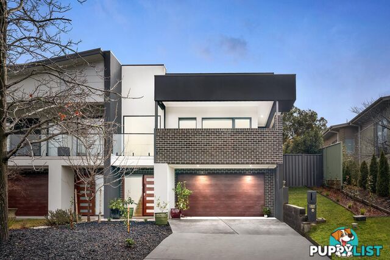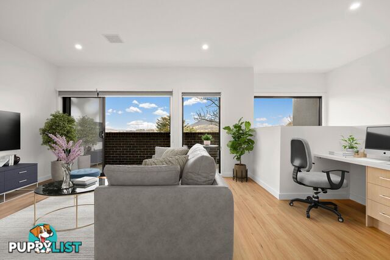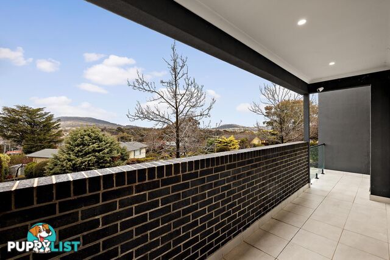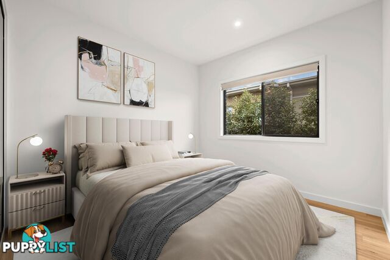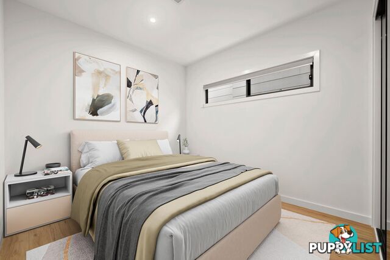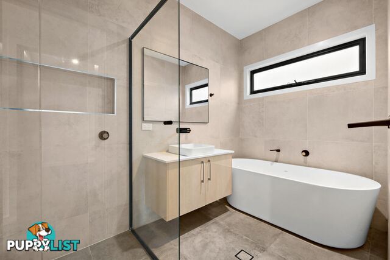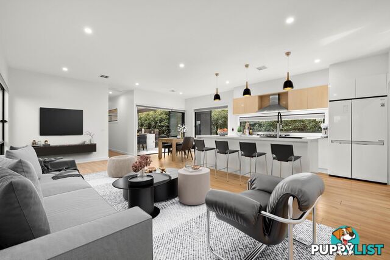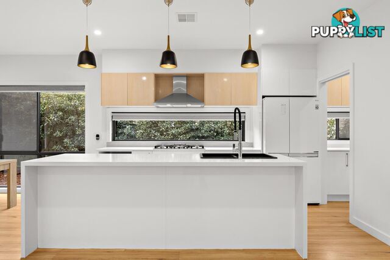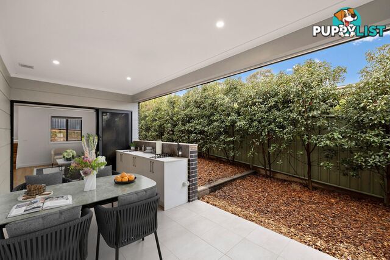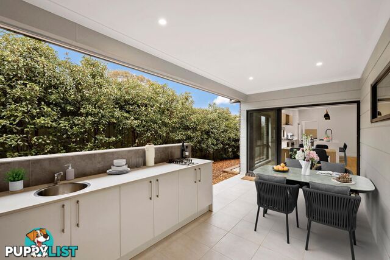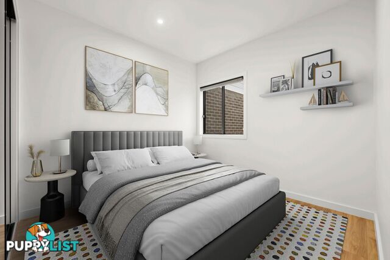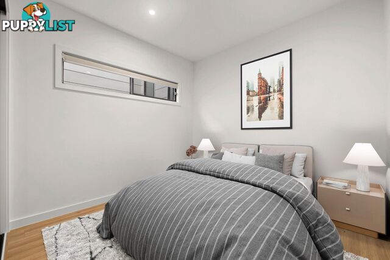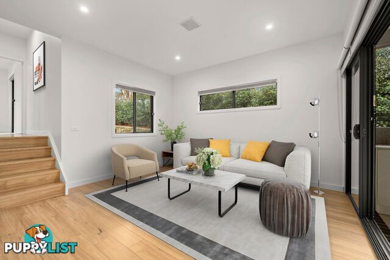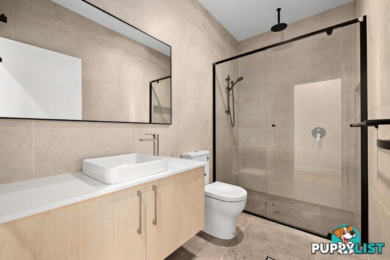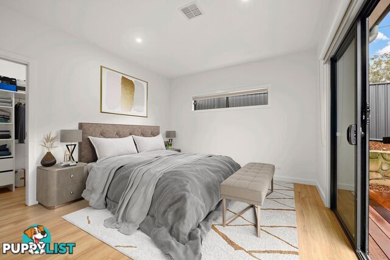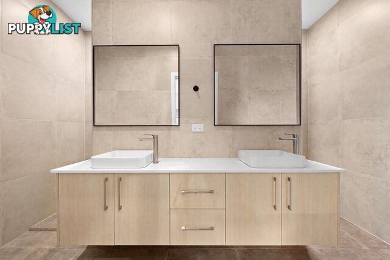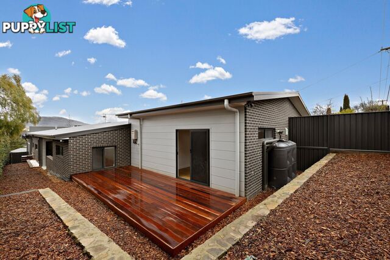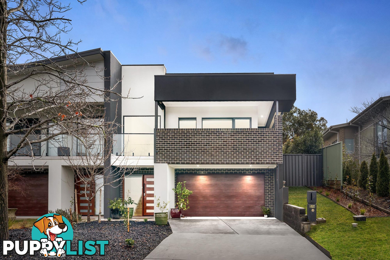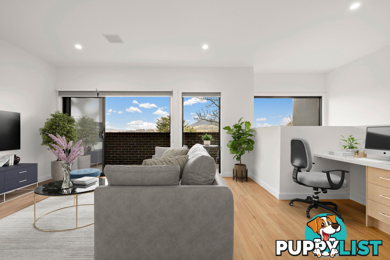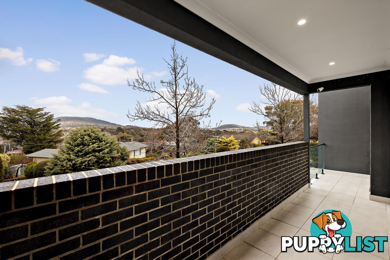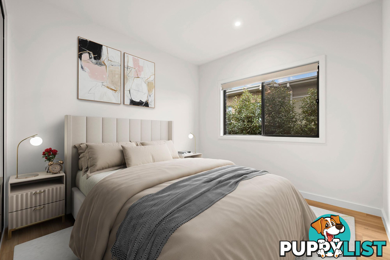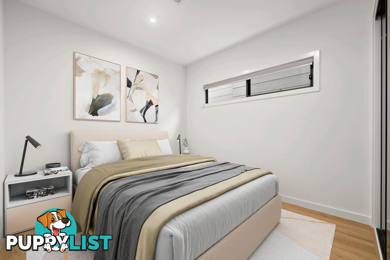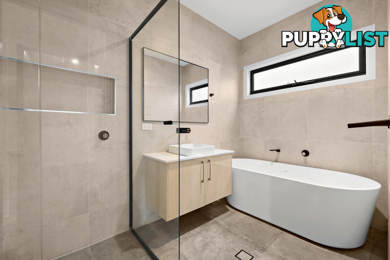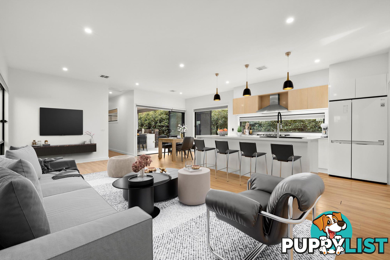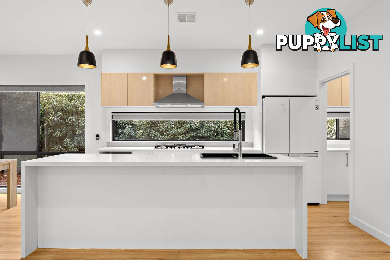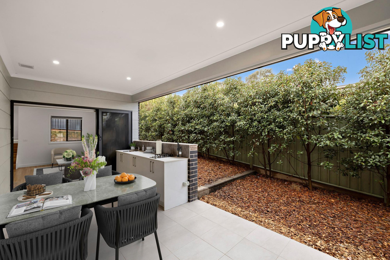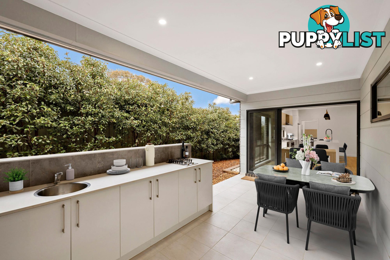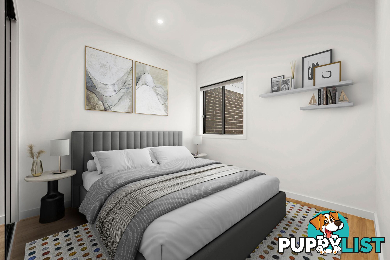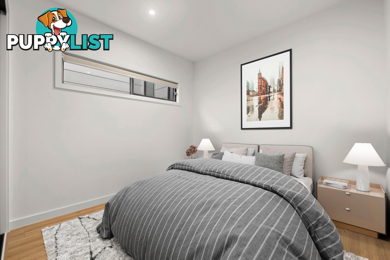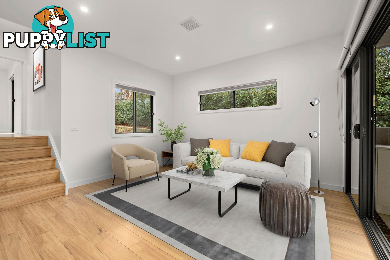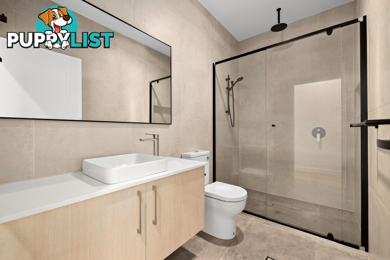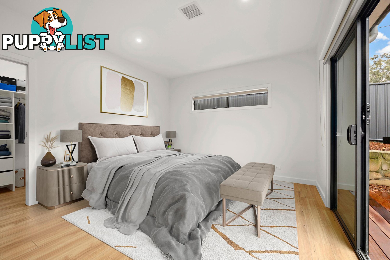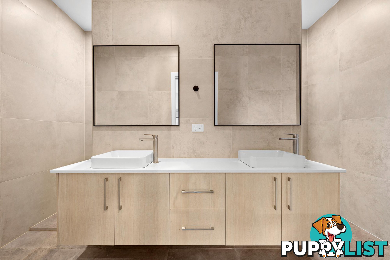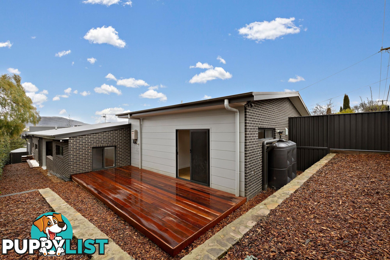SUMMARY
PREMIUM QUALITY WITHIN COVETED LOCALE
DESCRIPTION
Intuitively designed and engineered, this bespoke family home offers a design that radiates true elegance and beauty. Offering the detail and quality expected of this coveted Woden Valley locale, you will be surprised by just how many boxes this perfect family home ticks - offering multiple indoor and outdoor living areas, sweeping views of the Brindabellas at the front and perfectly backing Oakey Hill reserve at the rear.
Commanding immediate attention with a stately street presence, the striking fa�ade sets a sophisticated tone. Dedicated to living in excellence, the floorplan has been carefully crafted to maximise space and benefit the block and views, offering three separate living areas. Up the stairs, you are greeted by the impressive formal lounge room and front balcony, perfectly positioned to entertain guests with distinction. Flowing through with ease, the kitchen and open plan living and dining area is expansive, perfect for family connectivity, flooded with natural light. Orientated to ensure constant interaction, the kitchen takes centre stage of this space and links smoothly to the out-door alfresco. An extravagant work zone, the kitchen impresses with absolute distinction and embracing a sleek aesthetic; refined joinery provides exceptional storage, set alongside a 900mm gas cooktop and oven, integrated dishwasher, large walk-in pantry with expansive Caesarstone stretching throughout the large island bench and beyond. Beyond the walk-in pantry, convenience continues with a spacious laundry including custom joinery and attached walk in linen closet.
The intelligent design ensures that accommodation provides perfectly for the modern family, ensuring connectivity yet separation when desired. The master suite is befitting of a home of this calibre, located at the rear of the home, with a luxe private ensuite including dual vanities and large shower alongside spacious walk -in robe plus access to the private rear deck. Four additional bedrooms are on offer, all with built in robes and are ideally segregated. Two bedrooms are positioned at the front of the home and two in the middle, with a living area and bathroom, matching in distinction to the ensuite, adjacent to each pair.
Designed to be the centre of private entertaining bliss, the large alfresco seamlessly integrates with the interior, offering a sun bathed aspect and built in outdoor kitchen with gas cooking, framed by greenery.
The location is exceptional just footsteps to Woden town centre, a contemporary haven with endless dining and lifestyle options a simple stroll, plus the future CIT and light rail, living here is a delight.
- Family sized dual occupancy
- 3 separate living areas
- Backing Oakey Hill nature reserve
- Views to Mt Taylor and the Brindabellas
- Double glazed windows throughout
- Executive kitchen with quality appliances and walk in pantry
- Master bedroom privately placed at the rear with walk in wardrobe, premium ensuite and private deck
- Four additional bedrooms, all with built in robes
- Two full sized bathrooms, one with bath
- Alfresco entertaining area with built in outdoor kitchen
- Zoned, ducted heating and cooling
- Double garage with internal access
- Spacious separate laundry and walk in linen closet
Block Size: 513m2 (approx.)
Living size: 229m2 + 38m2 garage (approx.)
Rates: $3,399.35 p.a (approx.)
Land tax: $6,279 p.a (approx.) (only if rented)
Construction: 2017
EER: 5.5 starsAustralia,
2/6 Raoul Place,
LYONS,
ACT,
2606
2/6 Raoul Place LYONS ACT 2606Intuitively designed and engineered, this bespoke family home offers a design that radiates true elegance and beauty. Offering the detail and quality expected of this coveted Woden Valley locale, you will be surprised by just how many boxes this perfect family home ticks - offering multiple indoor and outdoor living areas, sweeping views of the Brindabellas at the front and perfectly backing Oakey Hill reserve at the rear.
Commanding immediate attention with a stately street presence, the striking fa�ade sets a sophisticated tone. Dedicated to living in excellence, the floorplan has been carefully crafted to maximise space and benefit the block and views, offering three separate living areas. Up the stairs, you are greeted by the impressive formal lounge room and front balcony, perfectly positioned to entertain guests with distinction. Flowing through with ease, the kitchen and open plan living and dining area is expansive, perfect for family connectivity, flooded with natural light. Orientated to ensure constant interaction, the kitchen takes centre stage of this space and links smoothly to the out-door alfresco. An extravagant work zone, the kitchen impresses with absolute distinction and embracing a sleek aesthetic; refined joinery provides exceptional storage, set alongside a 900mm gas cooktop and oven, integrated dishwasher, large walk-in pantry with expansive Caesarstone stretching throughout the large island bench and beyond. Beyond the walk-in pantry, convenience continues with a spacious laundry including custom joinery and attached walk in linen closet.
The intelligent design ensures that accommodation provides perfectly for the modern family, ensuring connectivity yet separation when desired. The master suite is befitting of a home of this calibre, located at the rear of the home, with a luxe private ensuite including dual vanities and large shower alongside spacious walk -in robe plus access to the private rear deck. Four additional bedrooms are on offer, all with built in robes and are ideally segregated. Two bedrooms are positioned at the front of the home and two in the middle, with a living area and bathroom, matching in distinction to the ensuite, adjacent to each pair.
Designed to be the centre of private entertaining bliss, the large alfresco seamlessly integrates with the interior, offering a sun bathed aspect and built in outdoor kitchen with gas cooking, framed by greenery.
The location is exceptional just footsteps to Woden town centre, a contemporary haven with endless dining and lifestyle options a simple stroll, plus the future CIT and light rail, living here is a delight.
- Family sized dual occupancy
- 3 separate living areas
- Backing Oakey Hill nature reserve
- Views to Mt Taylor and the Brindabellas
- Double glazed windows throughout
- Executive kitchen with quality appliances and walk in pantry
- Master bedroom privately placed at the rear with walk in wardrobe, premium ensuite and private deck
- Four additional bedrooms, all with built in robes
- Two full sized bathrooms, one with bath
- Alfresco entertaining area with built in outdoor kitchen
- Zoned, ducted heating and cooling
- Double garage with internal access
- Spacious separate laundry and walk in linen closet
Block Size: 513m2 (approx.)
Living size: 229m2 + 38m2 garage (approx.)
Rates: $3,399.35 p.a (approx.)
Land tax: $6,279 p.a (approx.) (only if rented)
Construction: 2017
EER: 5.5 starsResidence For SaleDuplexsemi-detached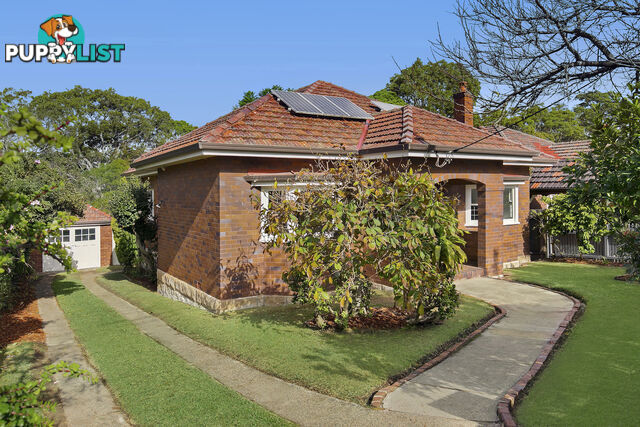 7
774 Artarmon Road ARTARMON NSW 2064
Auction
Charming Californian Bungalow homeAuction
More than 1 month ago
ARTARMON
,
NSW
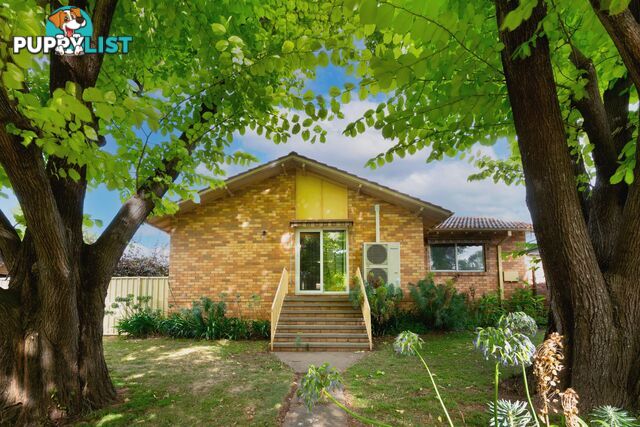 18
183 Colebatch Place CURTIN ACT 2605
$1,449,000+
Premier Location in a Premier SuburbFor Sale
More than 1 month ago
CURTIN
,
ACT
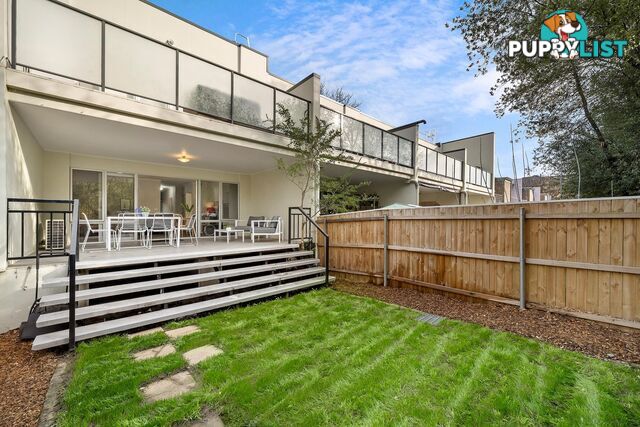 15
154/48 Henty Street BRADDON ACT 2612
$490,000+
North Facing Plus Large Alfresco Terrace & Courtyard.For Sale
More than 1 month ago
BRADDON
,
ACT
YOU MAY ALSO LIKE
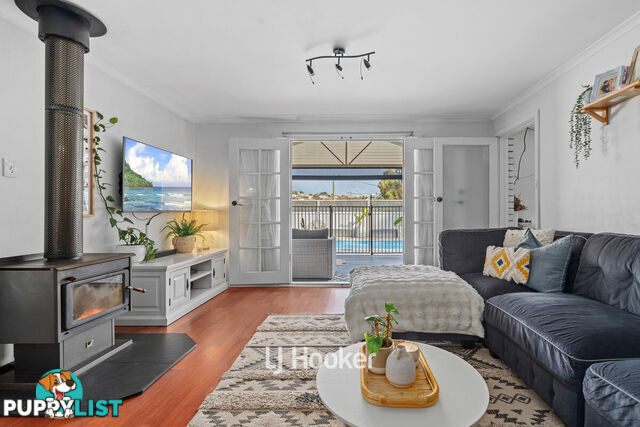 25
2523b Macqueen Crescent SOUTH BUNBURY WA 6230
From $725,000
Renovated 4x2 with Pool, Shed & Solar in Prime South Bunbury LocationFor Sale
16 minutes ago
SOUTH BUNBURY
,
WA
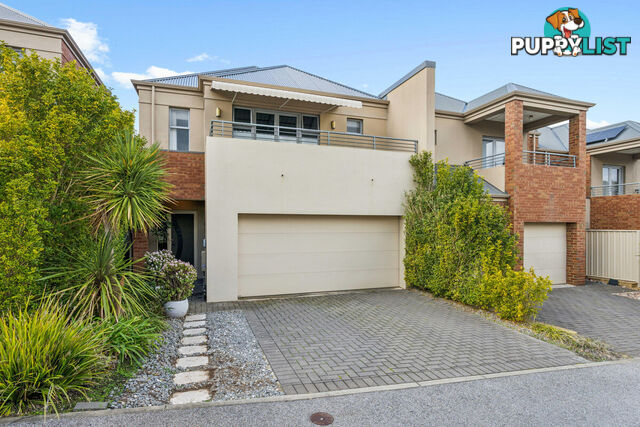 22
2210/14 Sandstock Boulevard GOLDEN GROVE SA 5125
$689,000 - $719,000
Stylish Living in a Great LocationFor Sale
27 minutes ago
GOLDEN GROVE
,
SA
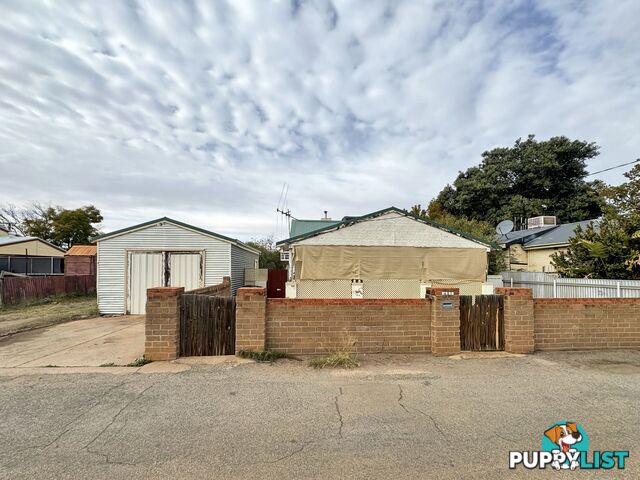 17
17481 Lane Lane BROKEN HILL NSW 2880
$149,000
Affordable price rangeFor Sale
27 minutes ago
BROKEN HILL
,
NSW
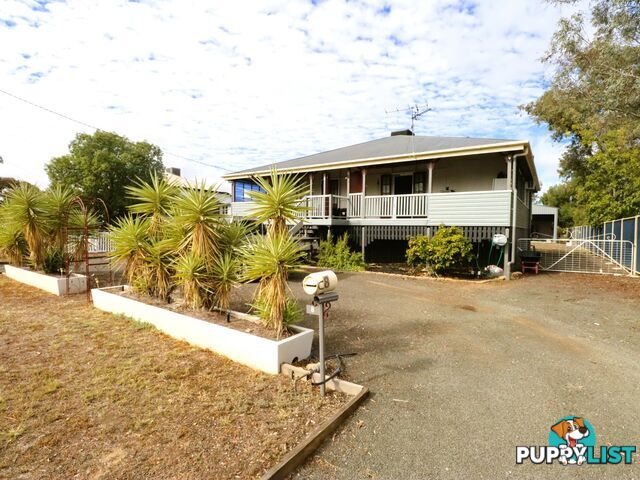 22
228 Mayne Street ROMA QLD 4455
$445,000
High-Set Queenslander with ShedFor Sale
46 minutes ago
ROMA
,
QLD
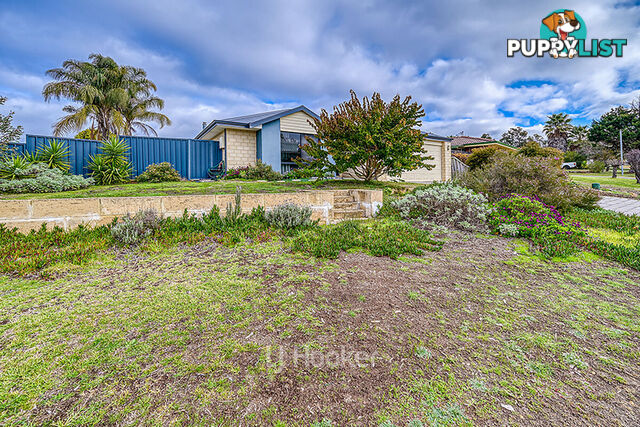 25
259 Sunburst Grove COLLIE WA 6225
$625,000
Modern Comfort Meets Family LivingFor Sale
46 minutes ago
COLLIE
,
WA
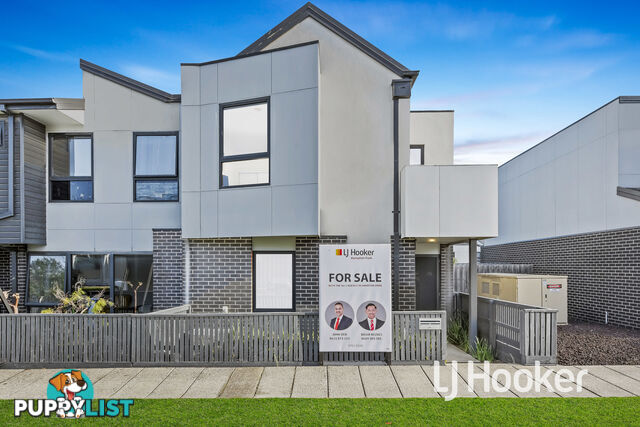 20
2025 Harris Street LYNBROOK VIC 3975
$680,000 - $740,000
Immaculate Living in the Heart of Lynbrook!For Sale
47 minutes ago
LYNBROOK
,
VIC
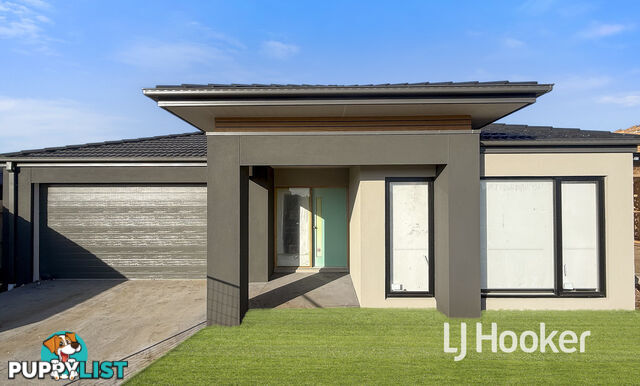 6
6452 Dream Avenue CRANBOURNE EAST VIC 3977
$880,000 - $920,000
Brand-New Luxury Living ! Ready to Move In!For Sale
57 minutes ago
CRANBOURNE EAST
,
VIC
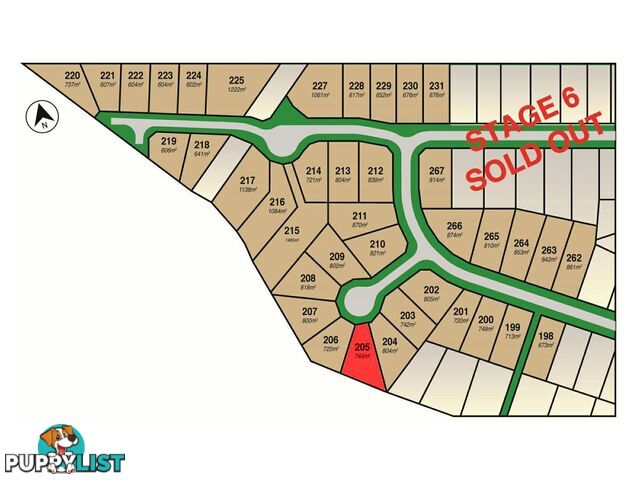 11
118 Danbal Close COOYA BEACH QLD 4873
Under Contract
NEW LAND RELEASE Cooya BeachFor Sale
57 minutes ago
COOYA BEACH
,
QLD
