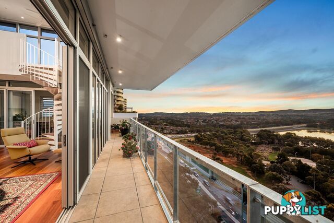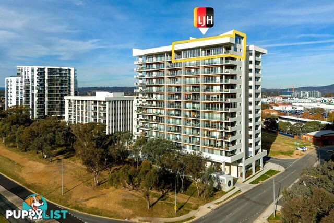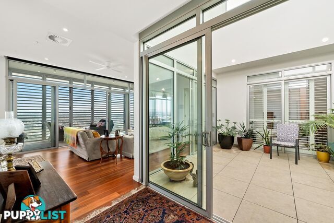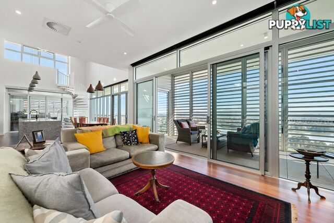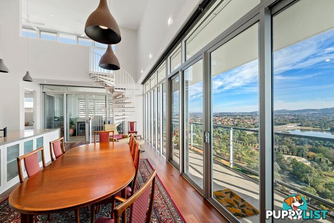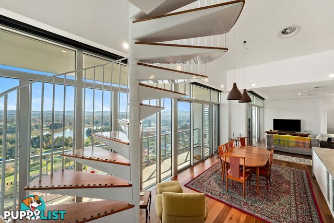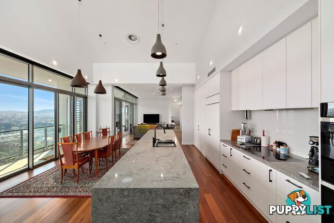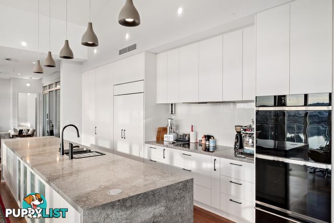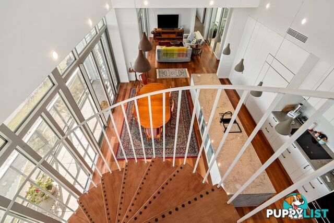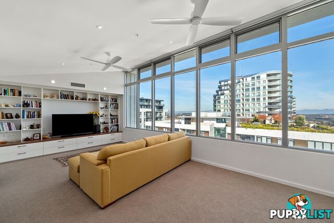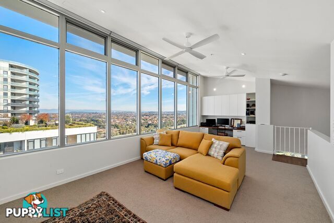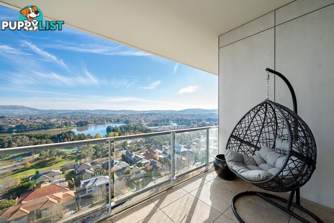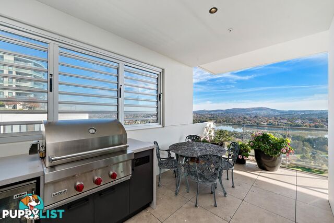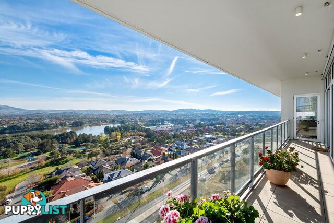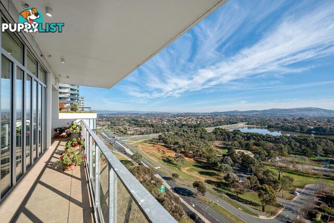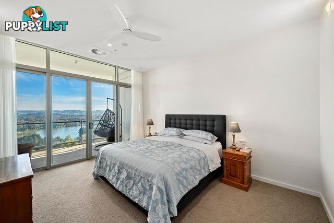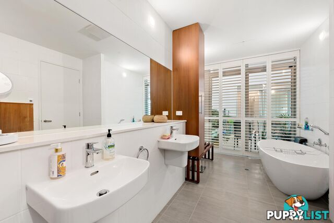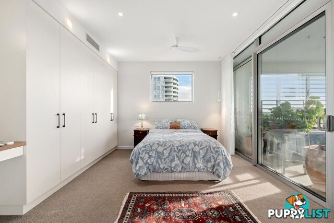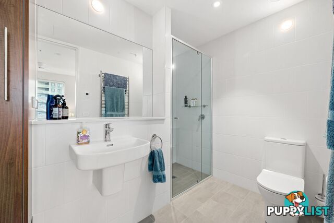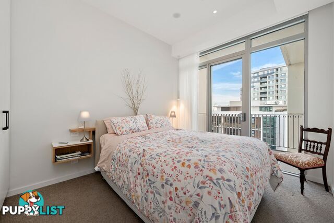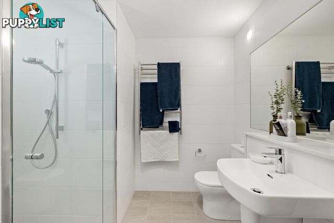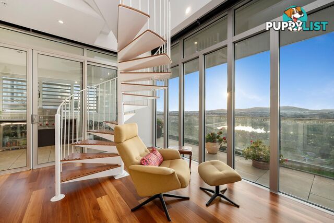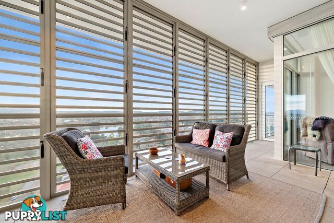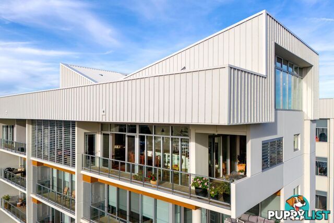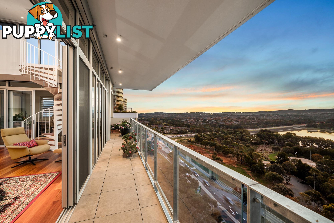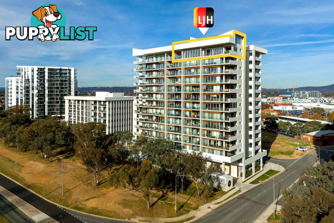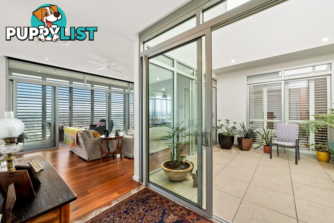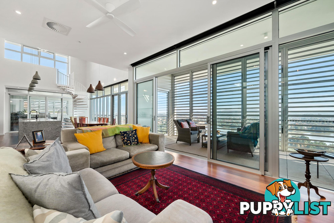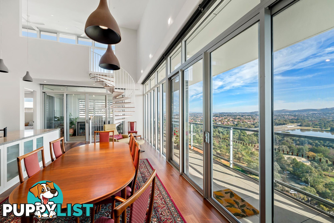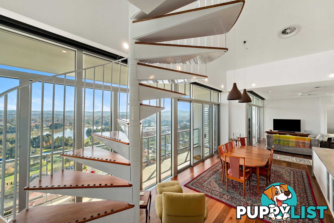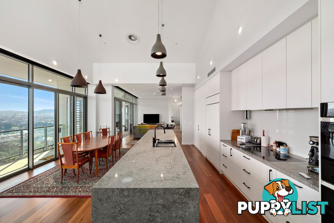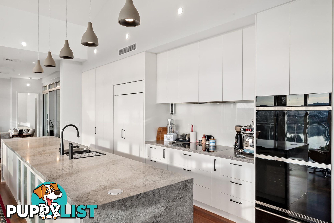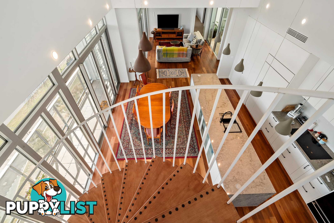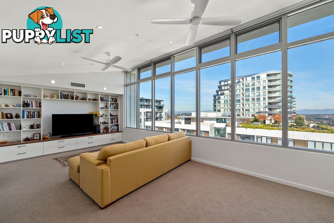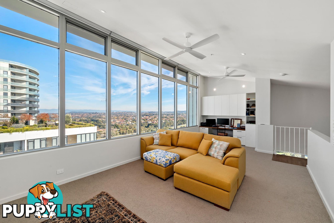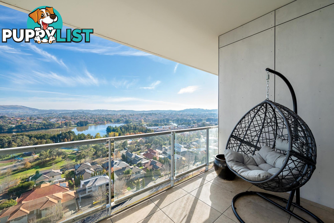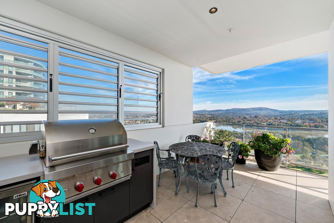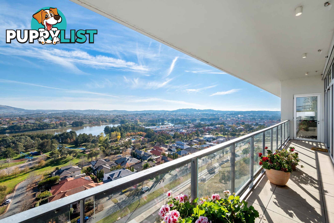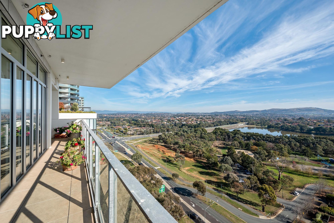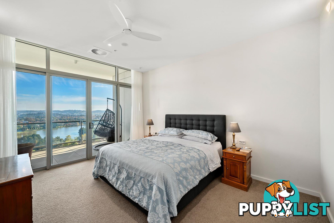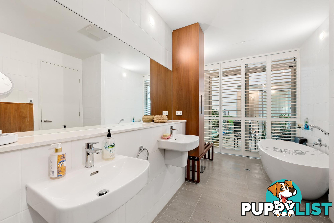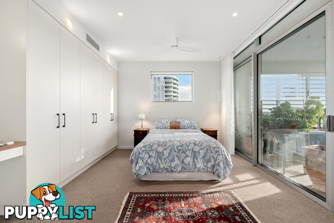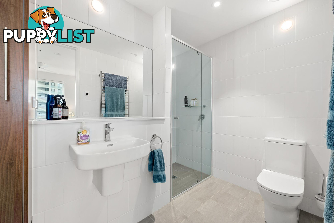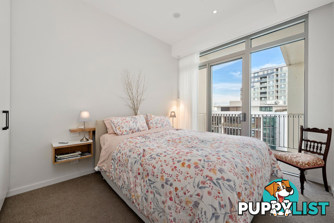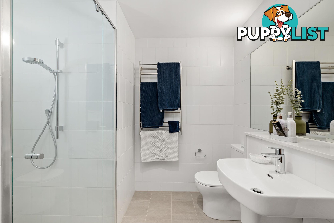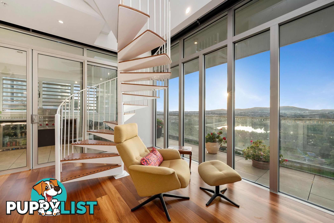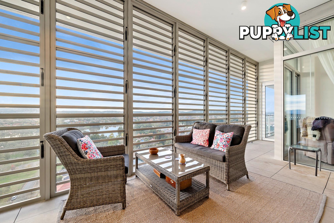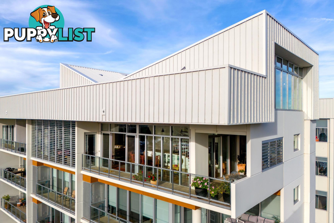SUMMARY
An Exceptional Penthouse with Views over Yerrabi Pond
DESCRIPTION
Inspection By Appointment - Please call Andy 0400 819 650
When it comes to apartment living �The Lumi Collection� has set the benchmark for a quality, liveability, and generous living spaces. Penthouse 1305 is certainly no exception to this as it is clearly evident that it has lifted that bar yet higher again.
If you are looking to downsize or in want of a spacious executive home; this penthouse offers over 230m2 of bespoke living space that has been designed to capture the northerly sun and the outstanding elevated views over Yerrabi Pond and to the mountain ranges beyond.
The current owners bought this penthouse off the plan back in 2018 and during the build process they upgraded the inclusions to a premium. One such example is the custom designed kitchen that features a massive island bench top with thick stone bench tops, an abundant amount of storage, soft closing cabinetry and a walk-in pantry with custom joinery too. You will also be able cook up a storm with the high-end Wolf Pyrolytic Double Ovens, magnetic induction cooktop and a warming draw. To keep your food fresh for weeks on end there is also a large double door integrated Subzero fridge that utilises technology that was inspired by NASA.
Two generously sized and light filled living areas with stunning views, an enclosed winter garden/balcony that also overlooks Yerrabi Pond, an internal atrium which acts as a light well and very generously sized bedrooms are but some of the features on offer.
Energy efficiency has also been well catered for with the large bank of double glazed windows with thermally broken window frames. When combined with the heat recovery ventilation system that helps to keep the internal air of the apartment fresh and the temperature constant, it is certainly a comfortable environment in which to live.
Positioned at the fringe of the Gungahlin Town Centre you will have an array of shops, caf�s, restaurants all at your fingertips and the Light Rail station is only a few moments away too.
Properties like this are a rare find indeed, so if you are looking to secure a bespoke low maintenance penthouse with high calibre inclusions and views that will make your friends and family envious; mark this one on your shopping list and inspect today!
I look forward to meeting you at my next open home.
Living space: 233m2
Balconies: 60m2
Courtyard: 13m2
Property Features
� Outstanding elevated water views over Yerrabi Pond towards the mountain ranges beyond
� Large open plan living areas with feature raked ceilings
� Generous secondary living area on mezzanine level with inbuilt study and custom joinery
� High ceilings throughout the rest of the residence
� Expansive 2.4 meter high double glazed windows and doors with thermally broken frames
� Integrated tracks for glass sliding doors that seamlessly lead out onto balcony spaces
� Ducted reverse cycle air conditioning with the condenser positioned off site
� Heat recovery ventilation system combined with natural cross ventilation
� Large, enclosed Winter balcony with glass louvered windows
� Covered alfresco entertaining area with Wolf 76cm Outdoor Barbeque and wine fridge
� Internal 13m2 atrium/courtyard with skylights
� 2.4 meter timber internal door heights that add a sense of luxury and practicality
� Engineered Timber Flooring throughout the main living area
� Quality wool carpets
� Feature bulkhead and pendant lighting
� Abundant storage
� Remote controlled blinds throughout living areas and 2nd and 3rd bedrooms.
� Generous lobby space when you step out of the lift with natural light and views - it feels like an extension of the penthouse
� 3 generous basement car spaces with 2 large storage units
� Secure mail room � mailboxes are accessed from inside the foyer on the ground floor.
� Security cameras in common areas and underground carpark
� Two large elevators service the building to reduce waiting times
� Waste & Recycling room discreetly hidden in lobby area
� NBN ready
Kitchen
� Bespoke chefs kitchen with top-of-the-line appliances
� Sub Zero integrated 883L side by side fridge employing technology to keep your food fresher for weeks. It has an air purification system inspired by NASA technology that scrubs the air of ethylene gas, bacteria, mould and viruses.
� Wolf 91cm magnetic induction cooktop - the temperature response is instantaneous and up to 40% faster than gas or electric.
� Wolf 76cm M Series Pyrolytic Double Oven
� Wolf warming draw
� Zip instantaneous hot, chilled and sparkling water tap
� Externally ducted range hood
� Large island bench furnished and thick stone bench top and waterfall edging
� Walk in pantry with custom joinery and stone benchtops
� Soft closing draws and doors
Main Bedroom
� Oversized sized master with walk through double robe and abundant storage
� Has its own access to a generous balcony with water views
� Oversized ensuite with sumptuous standalone bath, frameless shower screen, large rain shower head, double vanity, Grohe tapware and custom joinery with storage
� Floor to ceiling tiling
� Under tile heating and heated towel rail
� High ceilings
Bedrooms 2
� High ceilings
� Can easily accommodate a queen sized beds
� Custom built in robes
� Has its own balcony
� Is serviced by the main bathroom with under floor heating and heated towel rail
� Floor to ceiling tiling
Bedroom 3
� High ceilings
� Can easily accommodate a queen sized bed
� Custom built in robes
� In built study nook/dressing table
� Is serviced by its own ensuite with under floor heating and heated towel rail
� Floor to ceiling tiling
Laundry
� Furnished with stone bench tops and custom joinery
� Abundant storage
� Houses the heat recovery system
Disclaimer:
Disclaimer: Please note that while all care has been taken regarding general information and marketing information compiled for this advertisement, LJ Hooker Woden/Weston does not accept responsibility and disclaim all liabilities regarding any errors or inaccuracies contained herein. Figures quoted above are approximate values based on available information. We encourage prospective parties to rely on their own investigation and in-person inspections to ensure this property meets their individual needs and circumstances.Australia,
1305 'Lumi'/102 Swain Street,
GUNGAHLIN,
ACT,
2912
1305 'Lumi'/102 Swain Street GUNGAHLIN ACT 2912Inspection By Appointment - Please call Andy 0400 819 650
When it comes to apartment living �The Lumi Collection� has set the benchmark for a quality, liveability, and generous living spaces. Penthouse 1305 is certainly no exception to this as it is clearly evident that it has lifted that bar yet higher again.
If you are looking to downsize or in want of a spacious executive home; this penthouse offers over 230m2 of bespoke living space that has been designed to capture the northerly sun and the outstanding elevated views over Yerrabi Pond and to the mountain ranges beyond.
The current owners bought this penthouse off the plan back in 2018 and during the build process they upgraded the inclusions to a premium. One such example is the custom designed kitchen that features a massive island bench top with thick stone bench tops, an abundant amount of storage, soft closing cabinetry and a walk-in pantry with custom joinery too. You will also be able cook up a storm with the high-end Wolf Pyrolytic Double Ovens, magnetic induction cooktop and a warming draw. To keep your food fresh for weeks on end there is also a large double door integrated Subzero fridge that utilises technology that was inspired by NASA.
Two generously sized and light filled living areas with stunning views, an enclosed winter garden/balcony that also overlooks Yerrabi Pond, an internal atrium which acts as a light well and very generously sized bedrooms are but some of the features on offer.
Energy efficiency has also been well catered for with the large bank of double glazed windows with thermally broken window frames. When combined with the heat recovery ventilation system that helps to keep the internal air of the apartment fresh and the temperature constant, it is certainly a comfortable environment in which to live.
Positioned at the fringe of the Gungahlin Town Centre you will have an array of shops, caf�s, restaurants all at your fingertips and the Light Rail station is only a few moments away too.
Properties like this are a rare find indeed, so if you are looking to secure a bespoke low maintenance penthouse with high calibre inclusions and views that will make your friends and family envious; mark this one on your shopping list and inspect today!
I look forward to meeting you at my next open home.
Living space: 233m2
Balconies: 60m2
Courtyard: 13m2
Property Features
� Outstanding elevated water views over Yerrabi Pond towards the mountain ranges beyond
� Large open plan living areas with feature raked ceilings
� Generous secondary living area on mezzanine level with inbuilt study and custom joinery
� High ceilings throughout the rest of the residence
� Expansive 2.4 meter high double glazed windows and doors with thermally broken frames
� Integrated tracks for glass sliding doors that seamlessly lead out onto balcony spaces
� Ducted reverse cycle air conditioning with the condenser positioned off site
� Heat recovery ventilation system combined with natural cross ventilation
� Large, enclosed Winter balcony with glass louvered windows
� Covered alfresco entertaining area with Wolf 76cm Outdoor Barbeque and wine fridge
� Internal 13m2 atrium/courtyard with skylights
� 2.4 meter timber internal door heights that add a sense of luxury and practicality
� Engineered Timber Flooring throughout the main living area
� Quality wool carpets
� Feature bulkhead and pendant lighting
� Abundant storage
� Remote controlled blinds throughout living areas and 2nd and 3rd bedrooms.
� Generous lobby space when you step out of the lift with natural light and views - it feels like an extension of the penthouse
� 3 generous basement car spaces with 2 large storage units
� Secure mail room � mailboxes are accessed from inside the foyer on the ground floor.
� Security cameras in common areas and underground carpark
� Two large elevators service the building to reduce waiting times
� Waste & Recycling room discreetly hidden in lobby area
� NBN ready
Kitchen
� Bespoke chefs kitchen with top-of-the-line appliances
� Sub Zero integrated 883L side by side fridge employing technology to keep your food fresher for weeks. It has an air purification system inspired by NASA technology that scrubs the air of ethylene gas, bacteria, mould and viruses.
� Wolf 91cm magnetic induction cooktop - the temperature response is instantaneous and up to 40% faster than gas or electric.
� Wolf 76cm M Series Pyrolytic Double Oven
� Wolf warming draw
� Zip instantaneous hot, chilled and sparkling water tap
� Externally ducted range hood
� Large island bench furnished and thick stone bench top and waterfall edging
� Walk in pantry with custom joinery and stone benchtops
� Soft closing draws and doors
Main Bedroom
� Oversized sized master with walk through double robe and abundant storage
� Has its own access to a generous balcony with water views
� Oversized ensuite with sumptuous standalone bath, frameless shower screen, large rain shower head, double vanity, Grohe tapware and custom joinery with storage
� Floor to ceiling tiling
� Under tile heating and heated towel rail
� High ceilings
Bedrooms 2
� High ceilings
� Can easily accommodate a queen sized beds
� Custom built in robes
� Has its own balcony
� Is serviced by the main bathroom with under floor heating and heated towel rail
� Floor to ceiling tiling
Bedroom 3
� High ceilings
� Can easily accommodate a queen sized bed
� Custom built in robes
� In built study nook/dressing table
� Is serviced by its own ensuite with under floor heating and heated towel rail
� Floor to ceiling tiling
Laundry
� Furnished with stone bench tops and custom joinery
� Abundant storage
� Houses the heat recovery system
Disclaimer:
Disclaimer: Please note that while all care has been taken regarding general information and marketing information compiled for this advertisement, LJ Hooker Woden/Weston does not accept responsibility and disclaim all liabilities regarding any errors or inaccuracies contained herein. Figures quoted above are approximate values based on available information. We encourage prospective parties to rely on their own investigation and in-person inspections to ensure this property meets their individual needs and circumstances.Residence For SaleApartment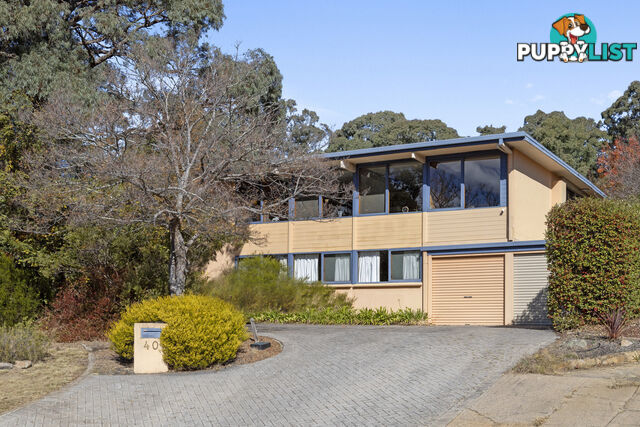 25
2540 Wilsmore Crescent CHIFLEY ACT 2606
$1,599,000 +
WHEN SIZE MATTERSFor Sale
More than 1 month ago
CHIFLEY
,
ACT
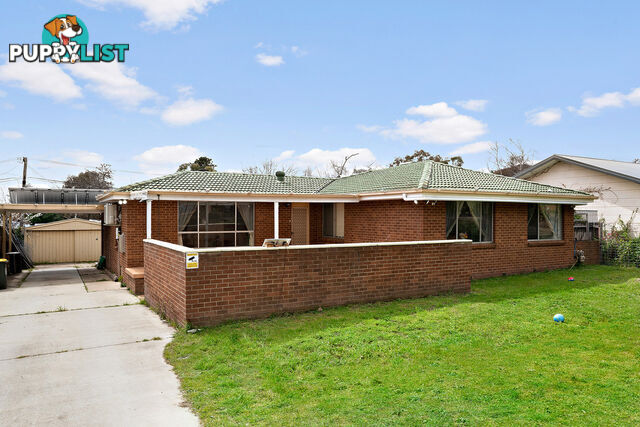 17
17134 Badimara Street WARAMANGA ACT 2611
$750pw
Spacious Family Home$750
(per week)
More than 1 month ago
WARAMANGA
,
ACT
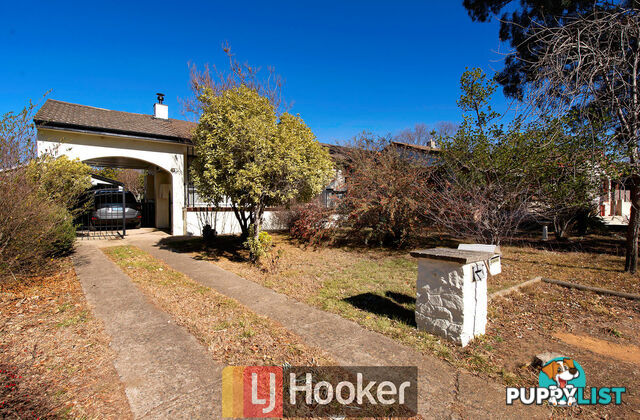 15
1517 Dunstan Street CURTIN ACT 2605
$485
Excellent Location$485
(per week)
More than 1 month ago
CURTIN
,
ACT
YOU MAY ALSO LIKE
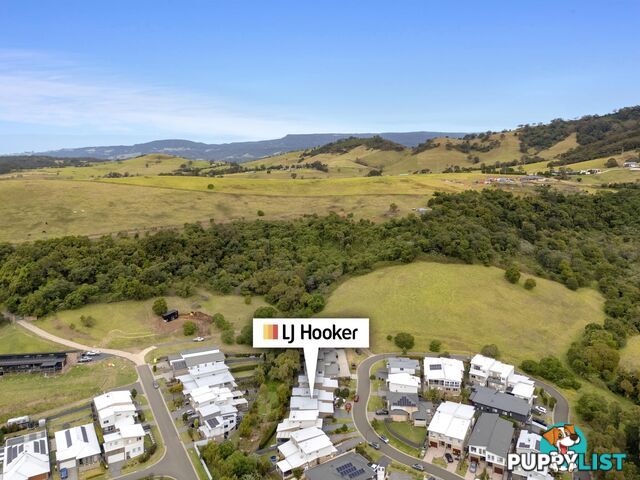 19
1913 Headwater Place ALBION PARK NSW 2527
New To Market
First Time Ever Offered to the MarketFor Sale
Yesterday
ALBION PARK
,
NSW
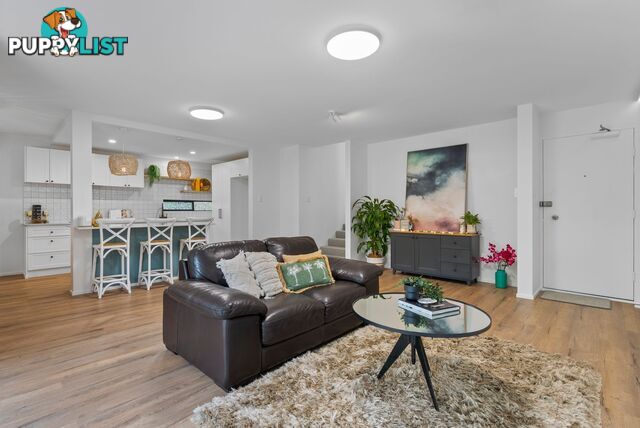 24
241 22-26 Rudd Street BROADBEACH WATERS QLD 4218
Offers over $840,000
Fully Renovated North-Facing Courtyard Apartment - A Rare Gem in Broadbeach Waters!For Sale
Yesterday
BROADBEACH WATERS
,
QLD
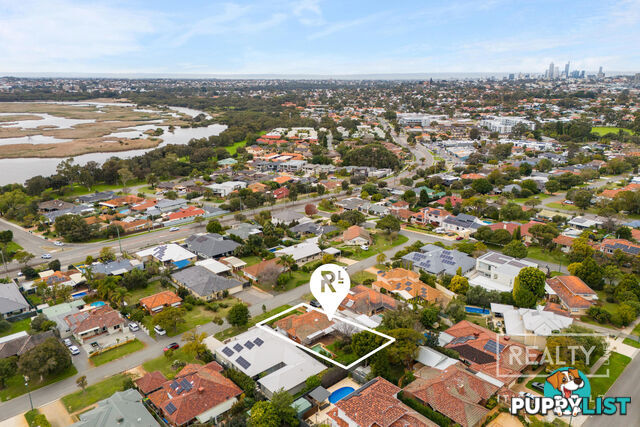 10
107 North Banff Road Floreat WA 6014
All Offers Presented!
Waiting for your visionFor Sale
Yesterday
Floreat
,
WA
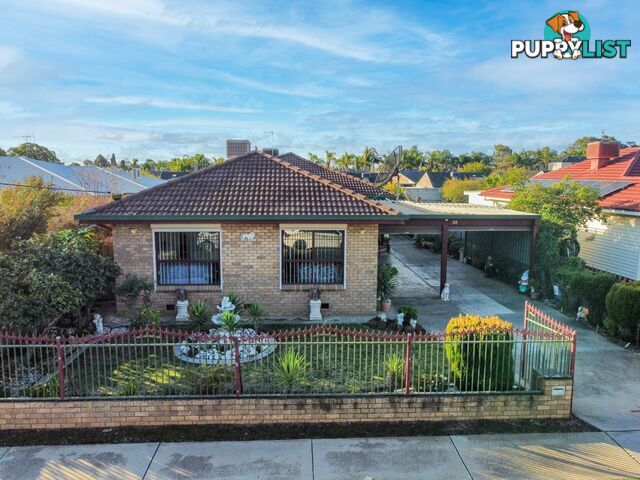 24
2428 Pritchard Street SWAN HILL VIC 3585
$620,000
Quality 4 Bedroom Home with 3 Living AreasFor Sale
Yesterday
SWAN HILL
,
VIC
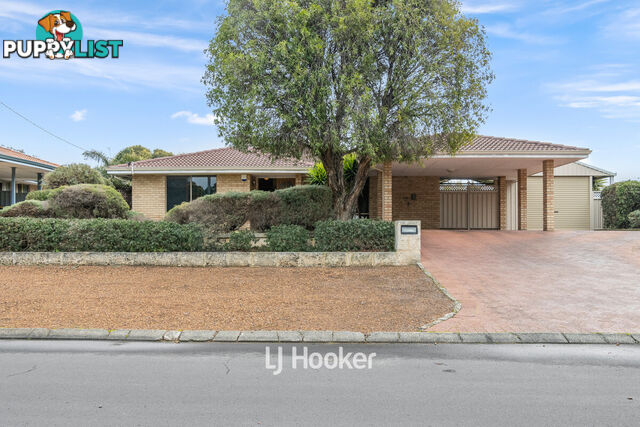 25
2510 Hampton Court COLLIE WA 6225
$599,000
Perfect Family Home In A Cul De SacFor Sale
Yesterday
COLLIE
,
WA
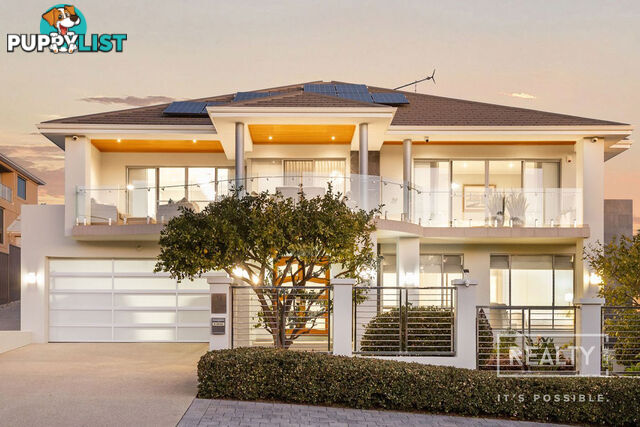 27
2736 Raleigh Road Sorrento WA 6020
All Offers Presented!
Architectural BrillianceFor Sale
Yesterday
Sorrento
,
WA
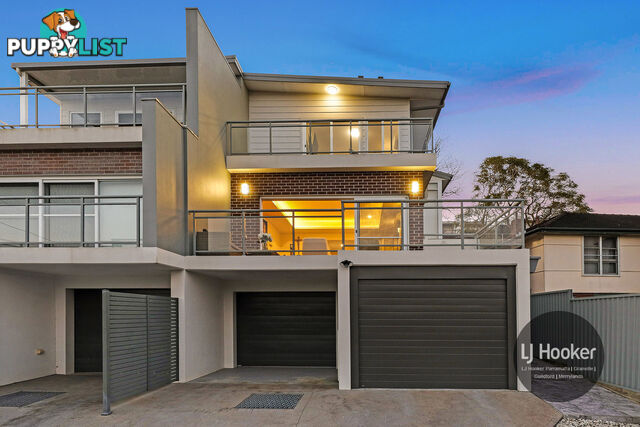 13
1312 Tristram Street ERMINGTON NSW 2115
Forthcoming Auction
FOR SALE LUXURY 3-LEVEL DUPLEX WITH LIFT & CITY VIEWSFor Sale
Yesterday
ERMINGTON
,
NSW
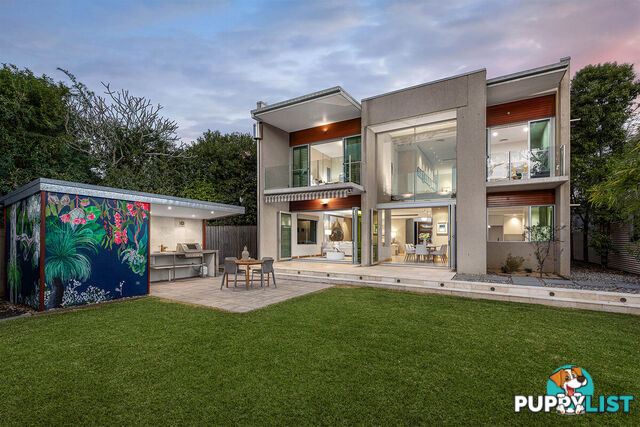 25
25387 Brisbane Corso YERONGA QLD 4104
EXPRESSIONS OF INTEREST
ARCHITECT DESIGNED, ROBUST, RIVERFRONT LIVINGFor Sale
Yesterday
YERONGA
,
QLD
