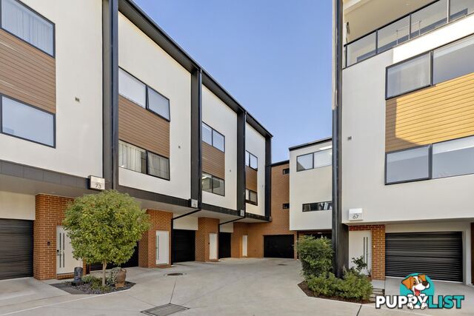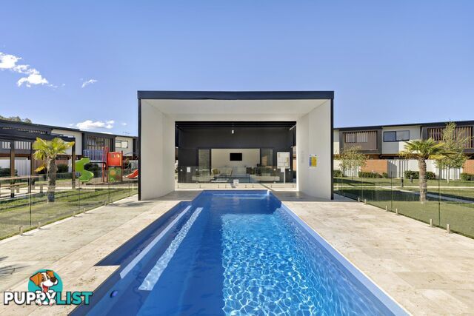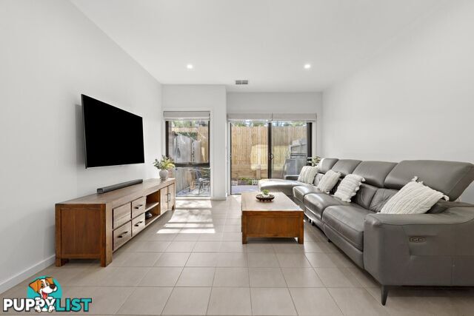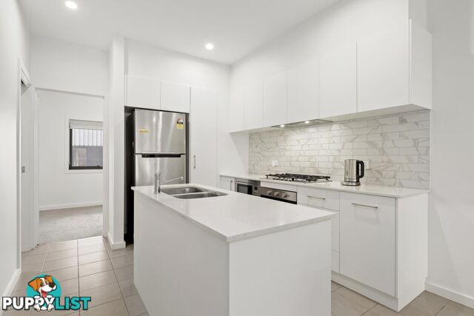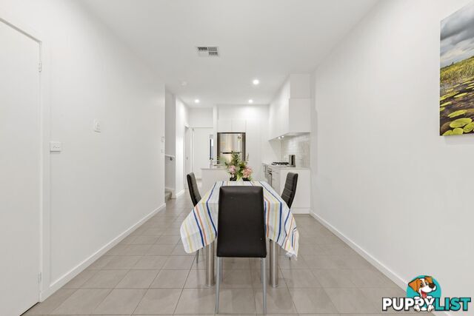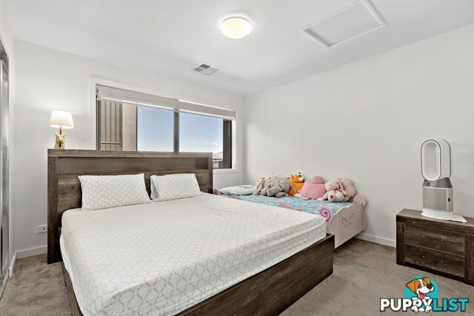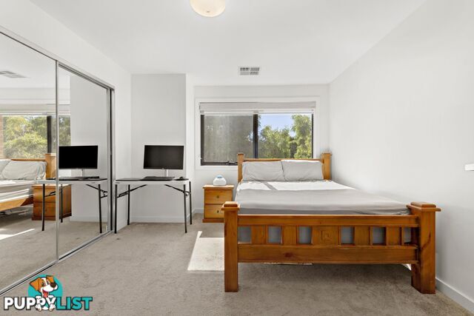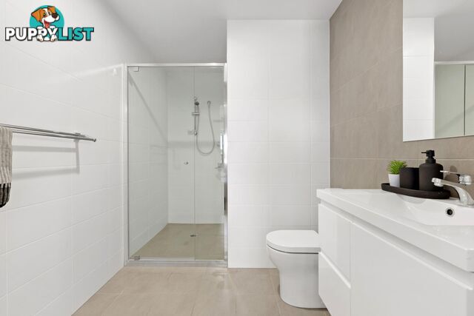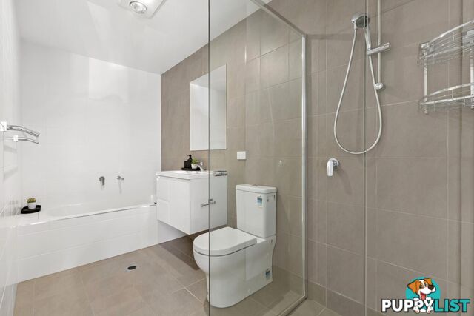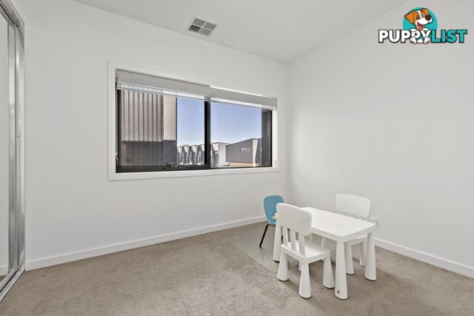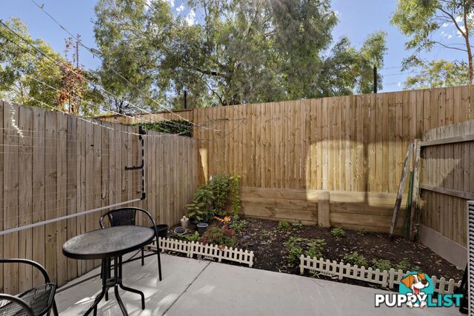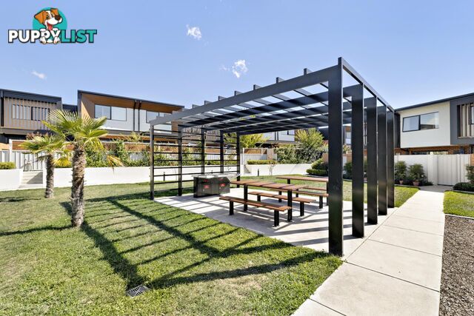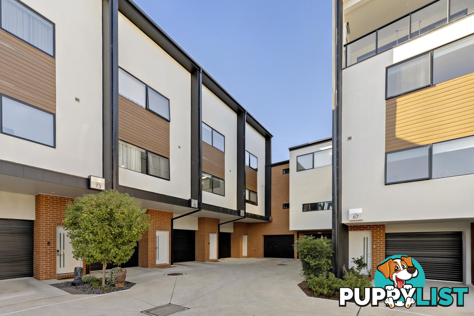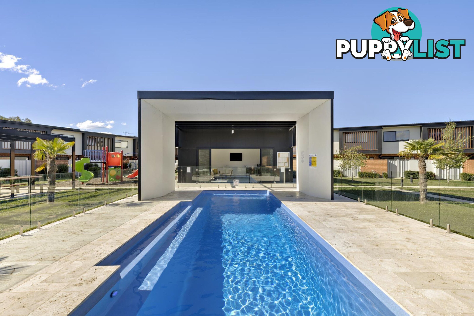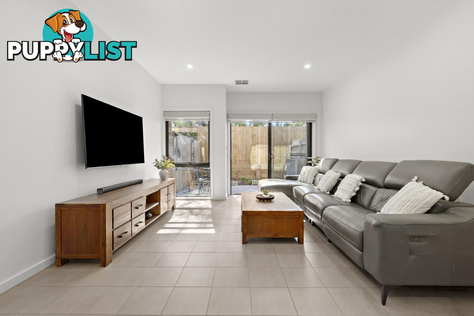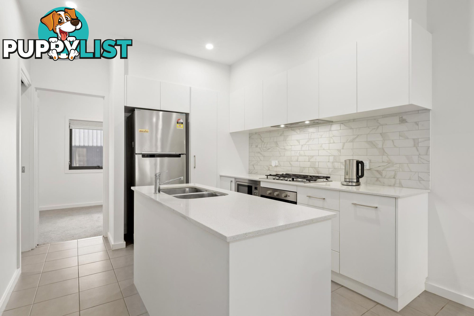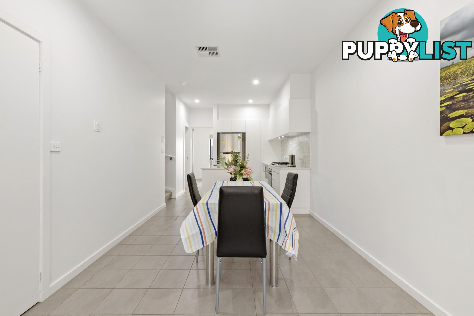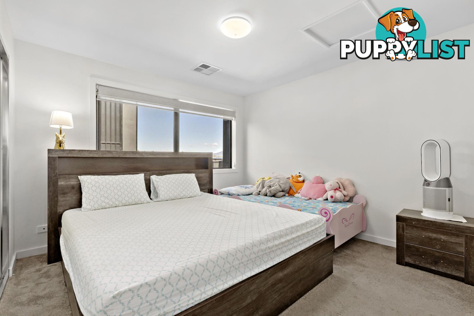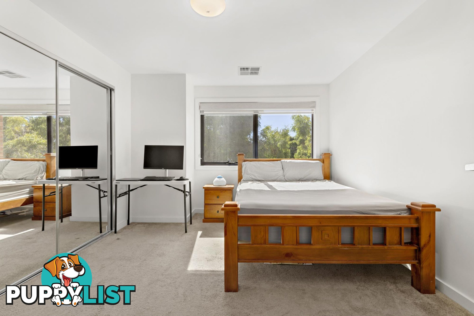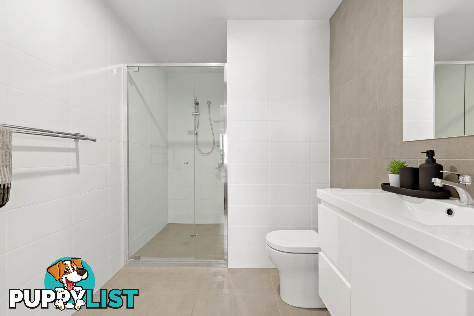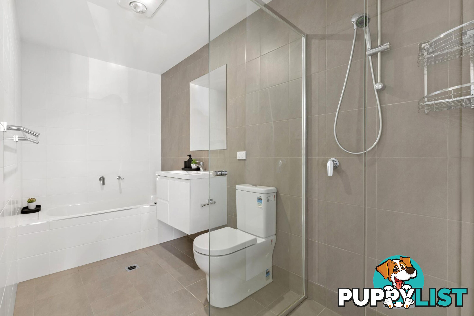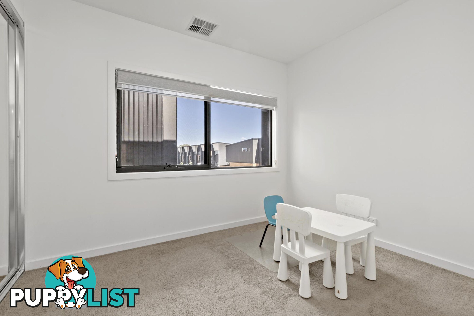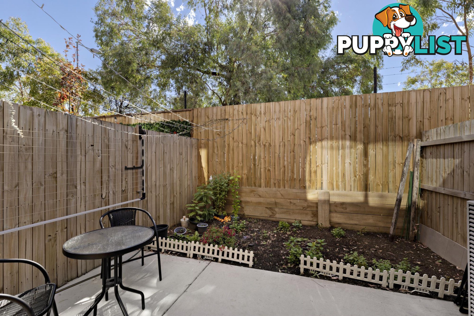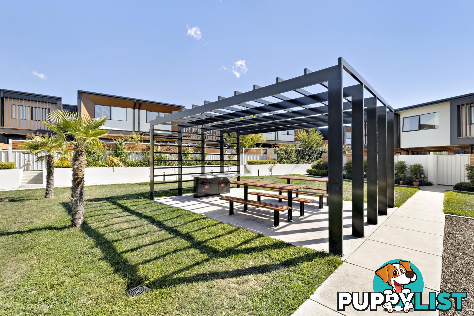SUMMARY
Executive living in lifestyle complex
DESCRIPTION
Situated in a prime location within a prestigious gated community of high-end homes, this executive townhouse is an ideal choice for professionals or young families seeking a stylish, low-maintenance lifestyle. This 4-year-old property exudes understated elegance, with interiors crafted to the highest standards. Best of all its walking distance to cafes, restaurants, shopping, entertainment and nature.
The open-plan living area is bathed in natural light from the north-facing aspect, accentuated by dramatic 2.7m high ceilings. The versatile space enjoys a seamless flow from the gourmet kitchen, through the lounge and dining area, to the outdoor entertaining area. The kitchen comes complete with island bench, stone benchtops, stainless steel appliances, soft-close drawers, and sleek cabinetry.
Upstairs, the king-sized master suite is a haven of tranquility, featuring a walk-in robe and generous ensuite. Two additional double bedrooms provide ample space for children, guests or a home office, complemented by a spacious family bathroom.
Built in 2020, this award-winning design includes double-glazed windows and doors, ducted heating and cooling, NBN data points, and is solar ready with wiring installed. Residents enjoy exclusive access to a resort-style heated pool and pool house, BBQ area, outdoor gym, playground and garden. Located a short walk from Tuggeranong town centre, government offices, shops, schools, cafes, and the local Pine Island swimming spot, this dream home will get snapped up fast - make your move today before it's too late!
Features:
� Luxury three-bedroom home set over two levels
� Expansive open-plan living space with 2.7m ceilings
� Gourmet kitchen with island bench, stainless steel oven, gas cooktop, integrated dishwasher, microwave, soft-close drawers, and custom cabinetry
� Private outdoor entertaining space
� Luxurious master suite with ensuite and walk-in robe
� Two additional double bedrooms with built-in robes - one with direct access to the family bathroom
� Family bathroom with separate bath and shower, powder room on lower level
� Remote tandem double garage with ample storage and internal access
� Ducted reverse cycle heating and cooling.
� NBN data points and solar ready with wiring installed.
� Exclusive access to private heated pool, gym, BBQ areas, and playground
� Living space: 129 m2
� Garage: 52 m2
� Courtyard size: 20m2
� Year built: 2020
� Rates: $2195 per annum
� Land tax: $2681 per annum (if rented)
� Body Corporate: $672.50 per quarter
� EER: 6 stars
Disclaimer:
Please note that while all care has been taken regarding general information and marketing information compiled for this advertisement, LJ HOOKER TUGGERANONG does not accept responsibility and disclaim all liabilities in regard to any errors or inaccuracies contained herein. Figures quoted above are approximate values based on available information. We encourage prospective parties to rely on their own investigation and in-person inspections to ensure this property meets their individual needs and circumstances.Australia,
71/1 Rowland Rees Crescent,
GREENWAY,
ACT,
2900
71/1 Rowland Rees Crescent GREENWAY ACT 2900Situated in a prime location within a prestigious gated community of high-end homes, this executive townhouse is an ideal choice for professionals or young families seeking a stylish, low-maintenance lifestyle. This 4-year-old property exudes understated elegance, with interiors crafted to the highest standards. Best of all its walking distance to cafes, restaurants, shopping, entertainment and nature.
The open-plan living area is bathed in natural light from the north-facing aspect, accentuated by dramatic 2.7m high ceilings. The versatile space enjoys a seamless flow from the gourmet kitchen, through the lounge and dining area, to the outdoor entertaining area. The kitchen comes complete with island bench, stone benchtops, stainless steel appliances, soft-close drawers, and sleek cabinetry.
Upstairs, the king-sized master suite is a haven of tranquility, featuring a walk-in robe and generous ensuite. Two additional double bedrooms provide ample space for children, guests or a home office, complemented by a spacious family bathroom.
Built in 2020, this award-winning design includes double-glazed windows and doors, ducted heating and cooling, NBN data points, and is solar ready with wiring installed. Residents enjoy exclusive access to a resort-style heated pool and pool house, BBQ area, outdoor gym, playground and garden. Located a short walk from Tuggeranong town centre, government offices, shops, schools, cafes, and the local Pine Island swimming spot, this dream home will get snapped up fast - make your move today before it's too late!
Features:
� Luxury three-bedroom home set over two levels
� Expansive open-plan living space with 2.7m ceilings
� Gourmet kitchen with island bench, stainless steel oven, gas cooktop, integrated dishwasher, microwave, soft-close drawers, and custom cabinetry
� Private outdoor entertaining space
� Luxurious master suite with ensuite and walk-in robe
� Two additional double bedrooms with built-in robes - one with direct access to the family bathroom
� Family bathroom with separate bath and shower, powder room on lower level
� Remote tandem double garage with ample storage and internal access
� Ducted reverse cycle heating and cooling.
� NBN data points and solar ready with wiring installed.
� Exclusive access to private heated pool, gym, BBQ areas, and playground
� Living space: 129 m2
� Garage: 52 m2
� Courtyard size: 20m2
� Year built: 2020
� Rates: $2195 per annum
� Land tax: $2681 per annum (if rented)
� Body Corporate: $672.50 per quarter
� EER: 6 stars
Disclaimer:
Please note that while all care has been taken regarding general information and marketing information compiled for this advertisement, LJ HOOKER TUGGERANONG does not accept responsibility and disclaim all liabilities in regard to any errors or inaccuracies contained herein. Figures quoted above are approximate values based on available information. We encourage prospective parties to rely on their own investigation and in-person inspections to ensure this property meets their individual needs and circumstances.Residence For SaleTownhouse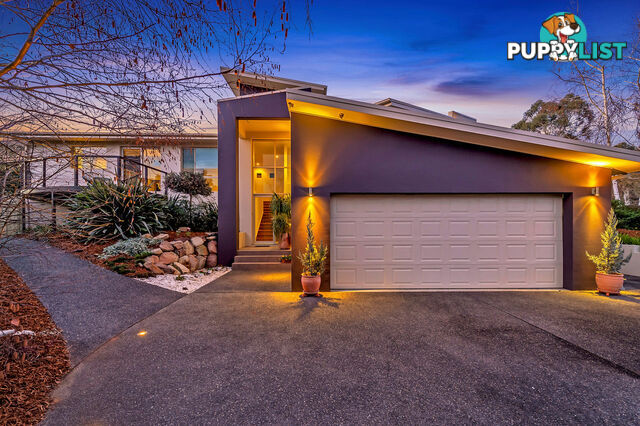 25
2552 Scottsdale Street LYONS ACT 2606
Auction
Luxurious Living in Lyons!Auction
More than 1 month ago
LYONS
,
ACT
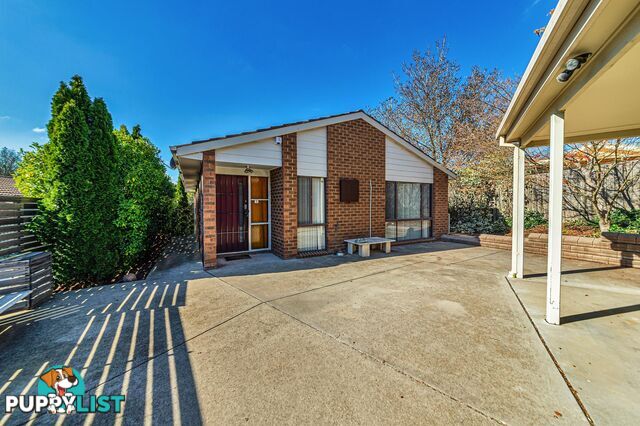 11
1110A Langlands Close CALWELL ACT 2905
$480 p/w
Pet Friendly - 3 Bedroom House in Calwell - Lease Pending$480
(per week)
More than 1 month ago
CALWELL
,
ACT
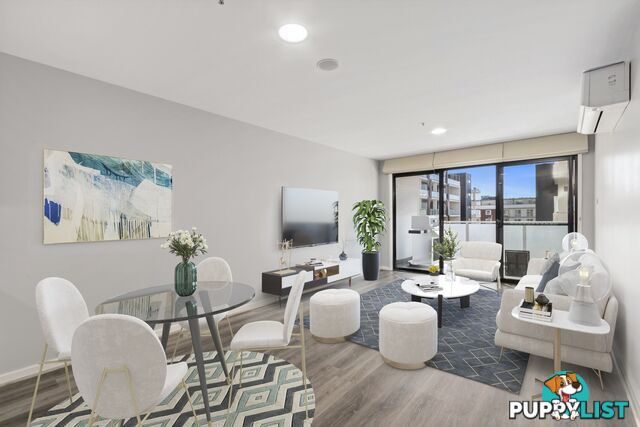 13
1317/311 Anketell Street GREENWAY ACT 2900
$395,000+
SQ1 style and convenienceFor Sale
More than 1 month ago
GREENWAY
,
ACT
YOU MAY ALSO LIKE
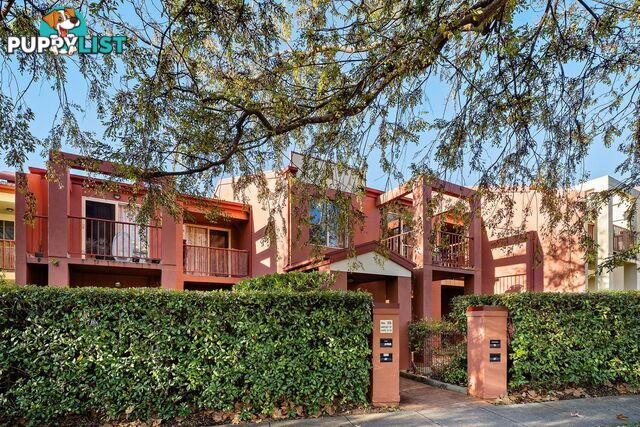 17
1734/28 Hartley Street TURNER ACT 2612
Auction 16/07/2025
Find Your True NorthAuction
24 minutes ago
TURNER
,
ACT
 19
1914 Chad Street ROSEWATER SA 5013
Auction | Saturday 5th July 10am (USP)
Character Charm with Family Flexibility on a Prime Corner AllotmentAuction
34 minutes ago
ROSEWATER
,
SA
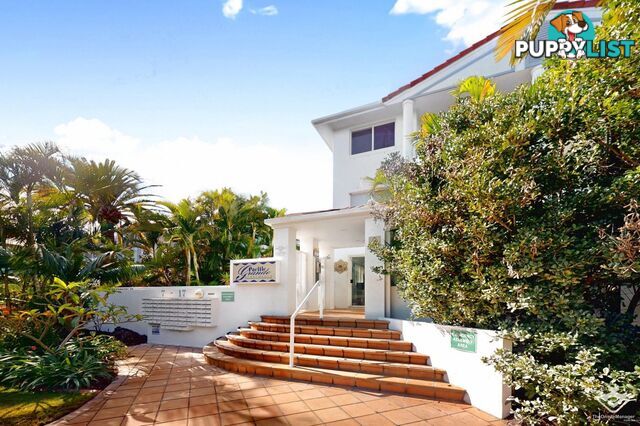 14
1425/7-17 Purli Street Chevron Island QLD 4217
Offers over $725,000
LUXURY, FULLY RENOVATED, 2 BEDROOM, 1 BATHROOM AND 2 CAR SPACES UNIT, LOCATED AT PACIFIC GRANDE ON CHEVRON ISLANDContact Agent
44 minutes ago
Chevron Island
,
QLD
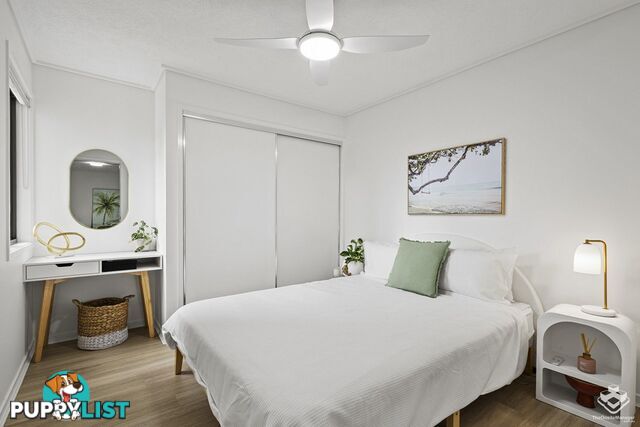 13
1327/4 Grand Parade Kawana Island QLD 4575
Offers over $790,000
RENOVATED WATERFRONT TWO BEDROOM APARTMENT ON KAWANA ISLANDContact Agent
53 minutes ago
Kawana Island
,
QLD
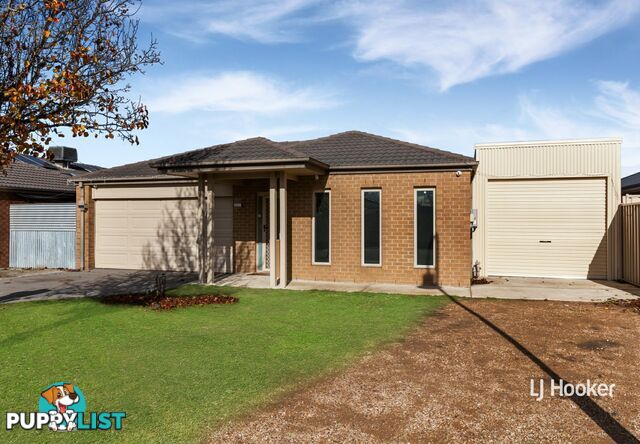 15
1513 Nicholson Street WALLAN VIC 3756
$689,000 - $725,000
The Ideal Family HomeFor Sale
54 minutes ago
WALLAN
,
VIC
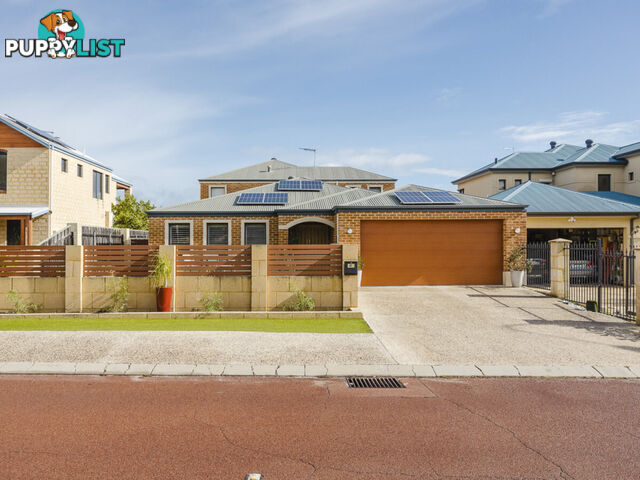 25
2541 Talara Circuit MINDARIE WA 6030
OFFERS
LIVE THE GREAT AUSTRALIAN DREAM, POOL & ALLFor Sale
54 minutes ago
MINDARIE
,
WA
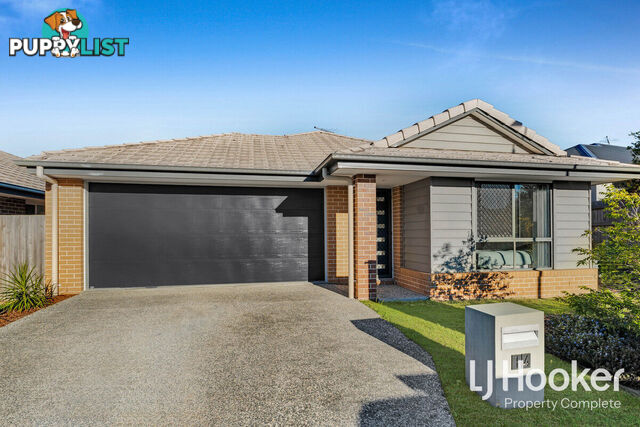 12
1214 Harmony Street YARRABILBA QLD 4207
Offers Over $699,000
Modern Comfort & Family Living in the Heart of YarrabilbaFor Sale
1 hour ago
YARRABILBA
,
QLD
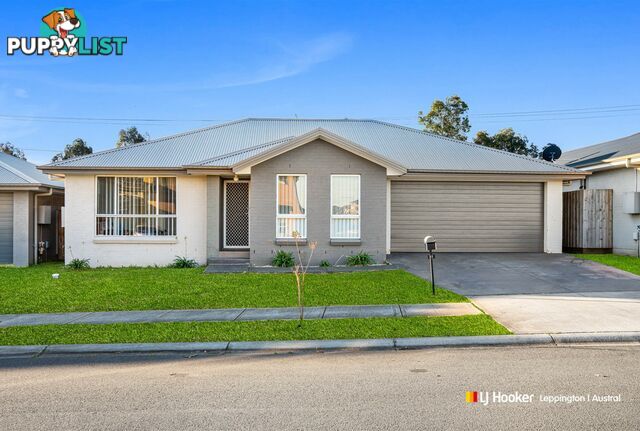 9
931 Clement Road EDMONDSON PARK NSW 2174
Property Showcase
Spacious & Superbly Located | Room For Granny Flat (S.T.C.A)Auction
1 hour ago
EDMONDSON PARK
,
NSW
