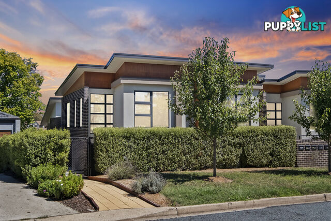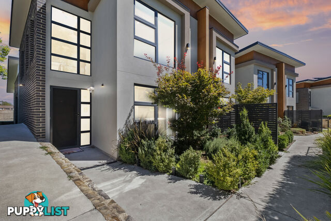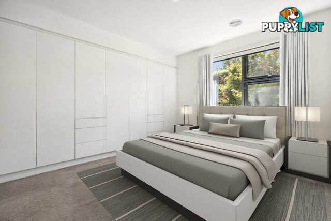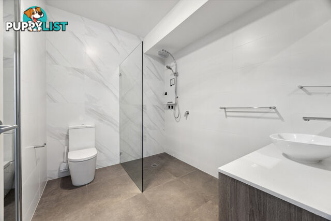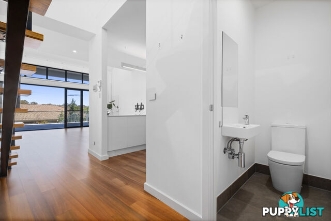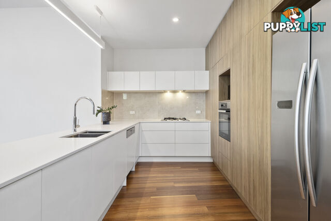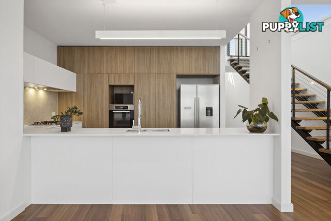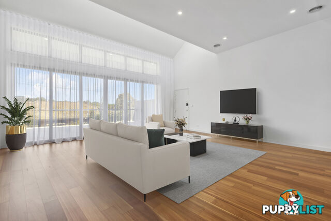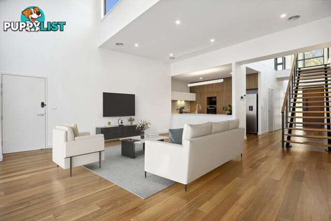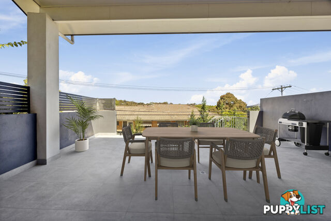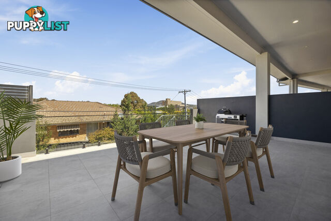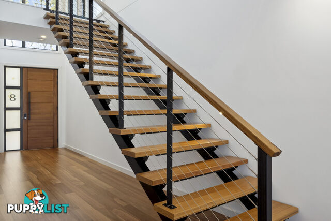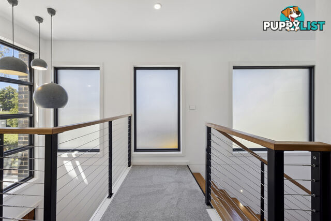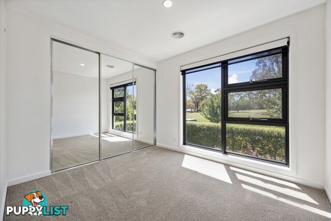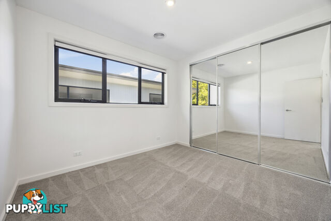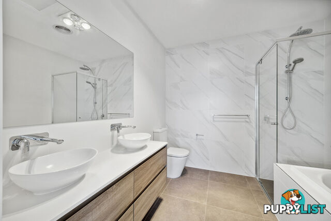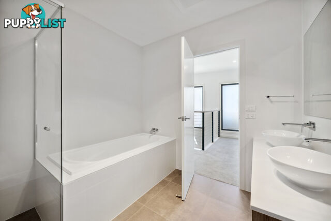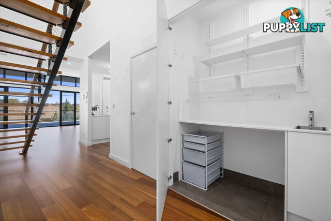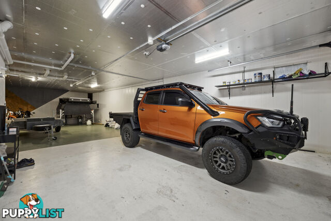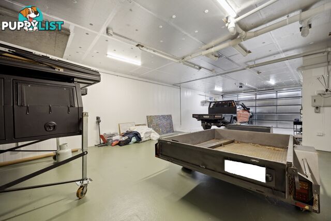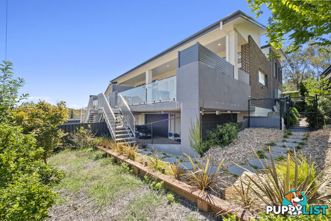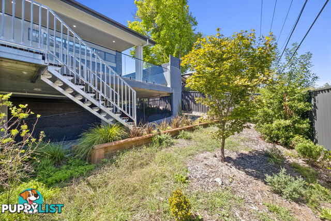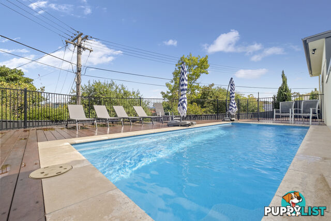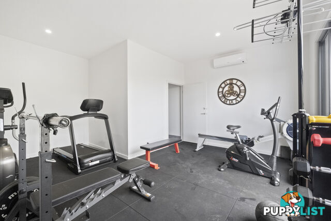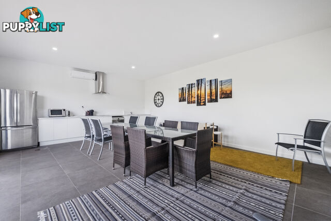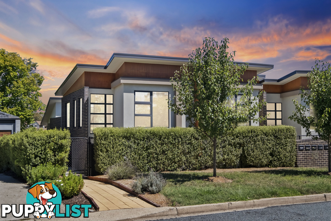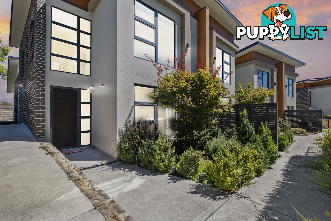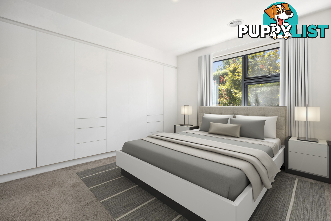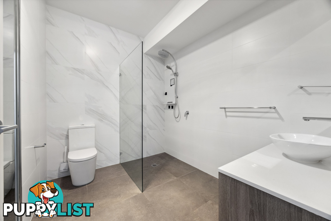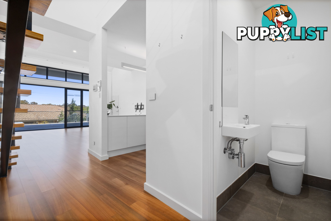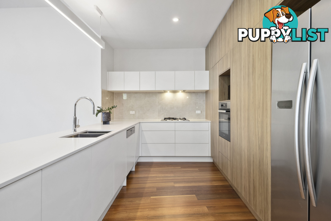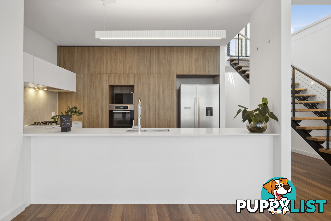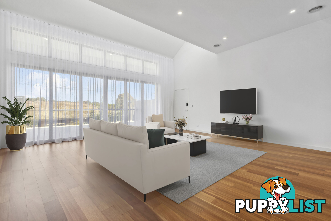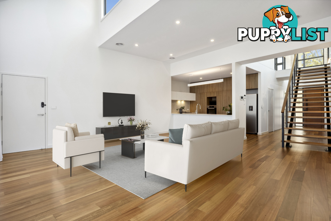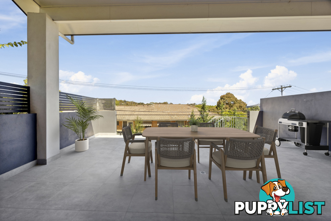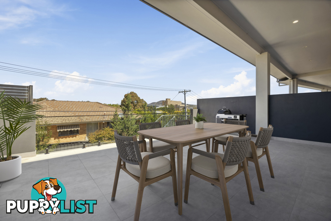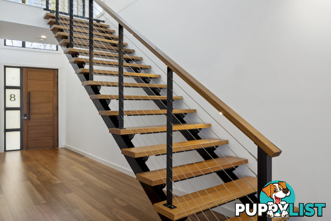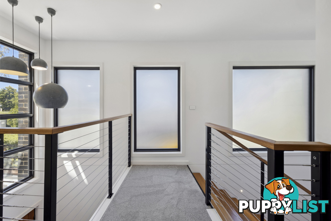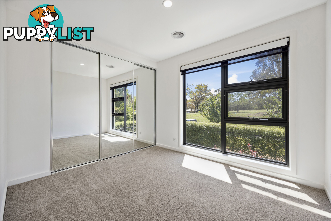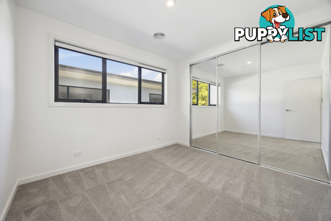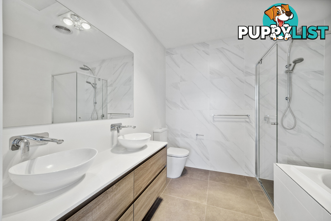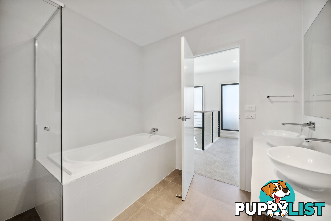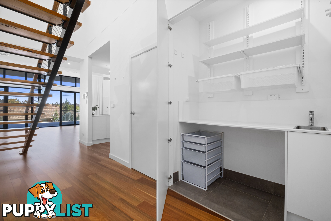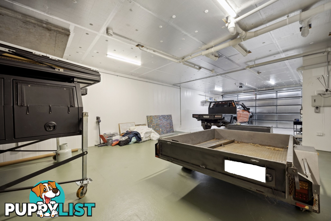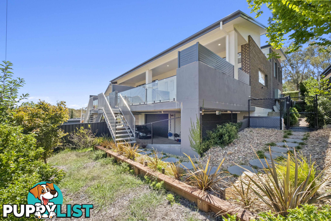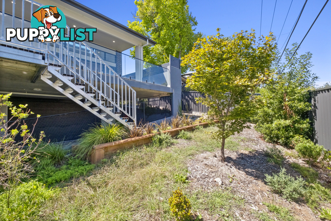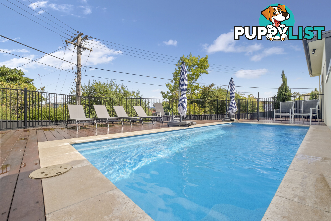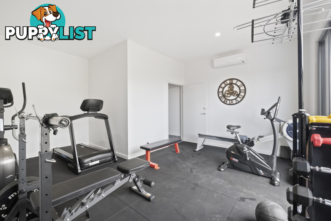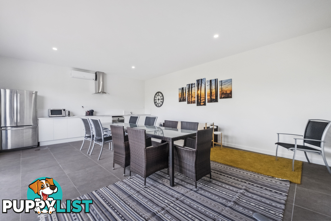SUMMARY
SOPHISTICATED TOWNHOME LIVING WITH STUNNING VIEWS & HIGH-END FINISHES
DESCRIPTION
Nestled in a prestigious elevated position in Garran, this architecturally designed three-bedroom townhome offers the perfect blend of modern luxury, expansive space, and breathtaking views. Positioned at the end of the complex, this home benefits from extra windows, allowing for abundant natural light and creating a brighter, airier atmosphere. Its end position also ensures a quieter lifestyle, offering enhanced privacy and tranquillity.
The open-plan living and dining area flows effortlessly onto a 50sqm covered alfresco terrace, providing an exceptional space to entertain or unwind while soaking in the stunning mountain vistas. Beyond the terrace, a private, tranquil garden offers the perfect retreat-rarely found in townhome living.
The gourmet kitchen is both stylish and functional, featuring sleek modern cabinetry, gas cooking, an integrated dishwasher, and premium stone benchtops. A true entertainer's delight, this space is designed for easy living.
The master suite, located on the main level, enjoys a peaceful aspect, complemented by floor-to-ceiling built-in robes and a luxurious ensuite with an oversized shower, floating vanity, and built-in linen storage. Upstairs, two additional bedrooms offer breathtaking outlooks and built-in wardrobes, while a spacious main bathroom features a double vanity, bathtub, and shower. A Euro-style laundry and powder room complete the main level for added convenience.
A standout feature is the private, oversized 6-car garage with remote entry and internal access, making it a rare and highly sought-after offering in townhouse living. Additional features include ducted and zoned heating & cooling and secure building access with video intercom.
Within the prized boutique gated complex of only 8 townhouses, you will discover glorious surrounds and facilities that include gymnasium, a sparkling outdoor pool and adjacent to the pool a communal fully equipped kitchen. This ultimate location ensures that you are just minutes away from the bustling Garran shops with the new Medical Centre, The Canberra Hospital and the Woden town centre is just around the corner.
This is a rare offering too good to miss.
- As new, 3 bed, 2.5 bath, 6 car garage townhouse with everchanging views
- Air-conditioned open-plan lounge and dining with stackable sliding doors
- Large covered alfresco (50sqm)
- Exceptional kitchen with sleek cabinetry, stainless appliances and stone benches
- Generous master with floor to ceiling robes and ensuite with linen cupboard
- Two additional bedrooms both with built-in robes
- Large second bathroom with bath, shower and double vanity
- European laundry
- 6 car garage with remote entry with internal access
- Secure building with video intercom
- Ducted and zoned heating and cooling
- Boutique complex with outdoor pool gymnasium and outdoor kitchen
- Philips Hue smart lighting and smart locks
Living Size: 139sqm (approx.)
Balcony Size: 50sqm (approx.)
Garage: 92sqm (approx.)
Body Corporate: $1,514.16 p.q (approx.)
Rates: $2,766.55 p.a (approx.)
Land Tax: $4,772 p.a (approx.)
EER: 5.5 Stars
Construction: 2020Australia,
8/18 Sabine Close,
GARRAN,
ACT,
2605
8/18 Sabine Close GARRAN ACT 2605Nestled in a prestigious elevated position in Garran, this architecturally designed three-bedroom townhome offers the perfect blend of modern luxury, expansive space, and breathtaking views. Positioned at the end of the complex, this home benefits from extra windows, allowing for abundant natural light and creating a brighter, airier atmosphere. Its end position also ensures a quieter lifestyle, offering enhanced privacy and tranquillity.
The open-plan living and dining area flows effortlessly onto a 50sqm covered alfresco terrace, providing an exceptional space to entertain or unwind while soaking in the stunning mountain vistas. Beyond the terrace, a private, tranquil garden offers the perfect retreat-rarely found in townhome living.
The gourmet kitchen is both stylish and functional, featuring sleek modern cabinetry, gas cooking, an integrated dishwasher, and premium stone benchtops. A true entertainer's delight, this space is designed for easy living.
The master suite, located on the main level, enjoys a peaceful aspect, complemented by floor-to-ceiling built-in robes and a luxurious ensuite with an oversized shower, floating vanity, and built-in linen storage. Upstairs, two additional bedrooms offer breathtaking outlooks and built-in wardrobes, while a spacious main bathroom features a double vanity, bathtub, and shower. A Euro-style laundry and powder room complete the main level for added convenience.
A standout feature is the private, oversized 6-car garage with remote entry and internal access, making it a rare and highly sought-after offering in townhouse living. Additional features include ducted and zoned heating & cooling and secure building access with video intercom.
Within the prized boutique gated complex of only 8 townhouses, you will discover glorious surrounds and facilities that include gymnasium, a sparkling outdoor pool and adjacent to the pool a communal fully equipped kitchen. This ultimate location ensures that you are just minutes away from the bustling Garran shops with the new Medical Centre, The Canberra Hospital and the Woden town centre is just around the corner.
This is a rare offering too good to miss.
- As new, 3 bed, 2.5 bath, 6 car garage townhouse with everchanging views
- Air-conditioned open-plan lounge and dining with stackable sliding doors
- Large covered alfresco (50sqm)
- Exceptional kitchen with sleek cabinetry, stainless appliances and stone benches
- Generous master with floor to ceiling robes and ensuite with linen cupboard
- Two additional bedrooms both with built-in robes
- Large second bathroom with bath, shower and double vanity
- European laundry
- 6 car garage with remote entry with internal access
- Secure building with video intercom
- Ducted and zoned heating and cooling
- Boutique complex with outdoor pool gymnasium and outdoor kitchen
- Philips Hue smart lighting and smart locks
Living Size: 139sqm (approx.)
Balcony Size: 50sqm (approx.)
Garage: 92sqm (approx.)
Body Corporate: $1,514.16 p.q (approx.)
Rates: $2,766.55 p.a (approx.)
Land Tax: $4,772 p.a (approx.)
EER: 5.5 Stars
Construction: 2020Residence For SaleTownhouse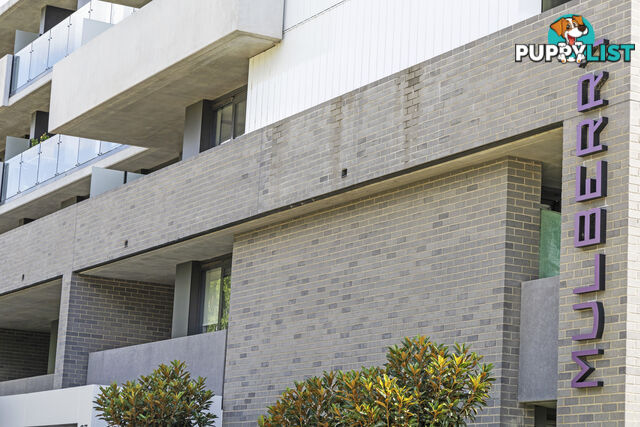 19
19704/55 Dooring Street DICKSON ACT 2602
$449,000 +
DESIGNER APARTMENT IN A PRIZED POSITIONFor Sale
More than 1 month ago
DICKSON
,
ACT
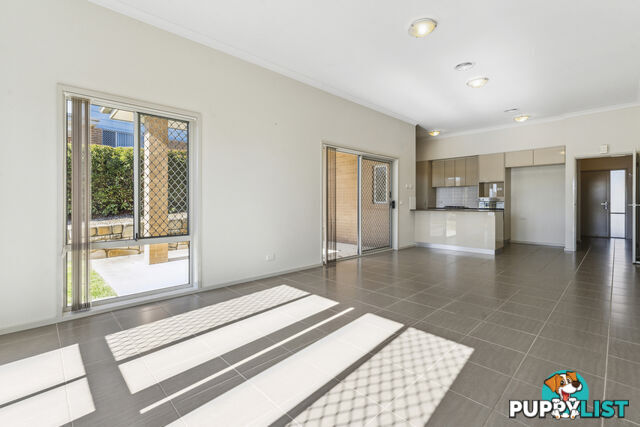 14
14WESTON ACT 2611
$929,000+
RARE MCCUBIN RISE OPPORTUNITYFor Sale
More than 1 month ago
WESTON
,
ACT
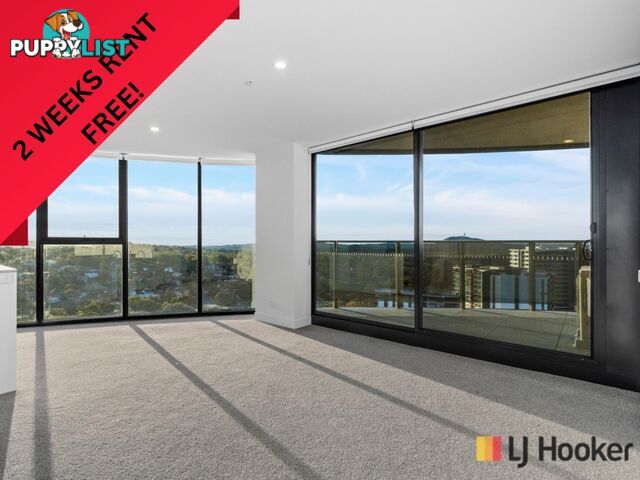 13
13Unit 427/Door T2-17 Furzer Street PHILLIP ACT 2606
$630 p/w
Brand New, Penthouse Style 17th Floor - The Best Views Avail$630
(per week)
More than 1 month ago
PHILLIP
,
ACT
YOU MAY ALSO LIKE
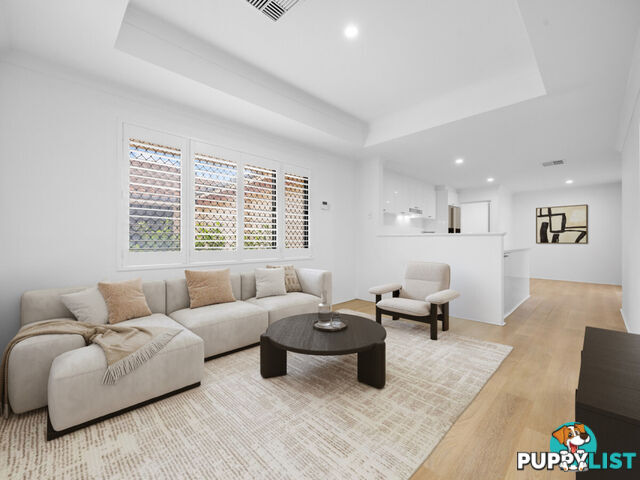 18
183/52 Sayer Street MIDLAND WA 6056
Offers by 29th June
Stylish, Secure and Fully Renovated Move In and Enjoy!For Sale
21 minutes ago
MIDLAND
,
WA
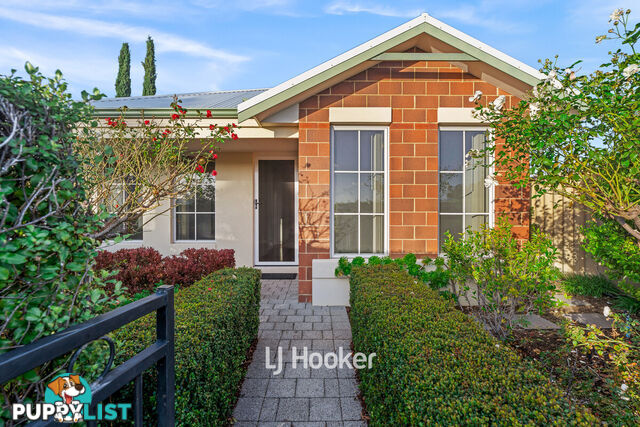 25
2527 Tiffany Centre DALYELLUP WA 6230
Offers Over $619,000
Charming Home in Prime Dalyellup LocationFor Sale
22 minutes ago
DALYELLUP
,
WA
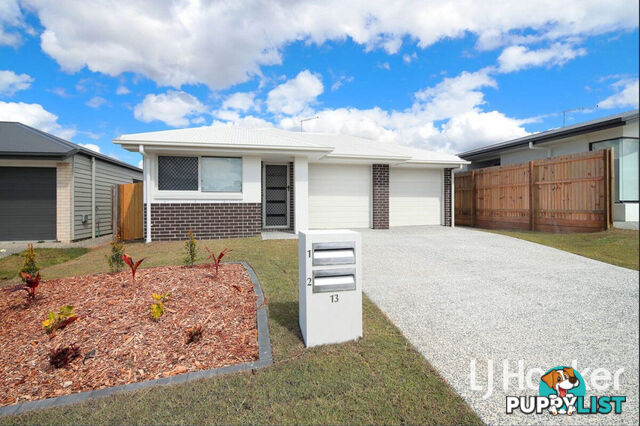 6
613 Rural Street PARK RIDGE QLD 4125
Contact Agent
New Build Dual Key Without The Construction Loans!For Sale
1 hour ago
PARK RIDGE
,
QLD
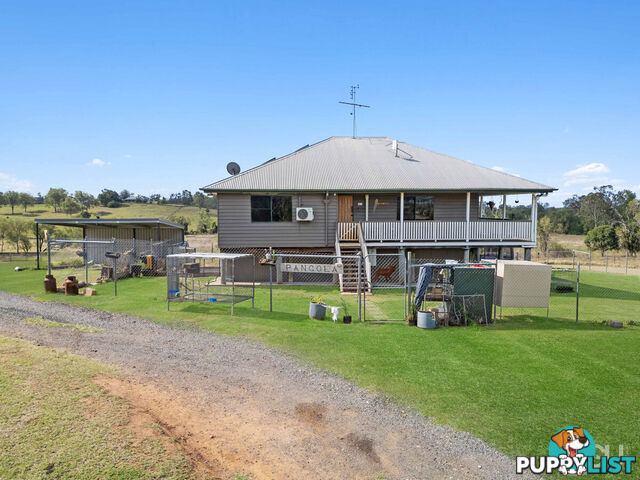 33
1
33
16 Ropeley Road Blenheim QLD 4341
Offers Over $1,500,000
Motivated Sellers - The Ultimate 60-Acre Country EscapeFor Sale
1 hour ago
Blenheim
,
QLD
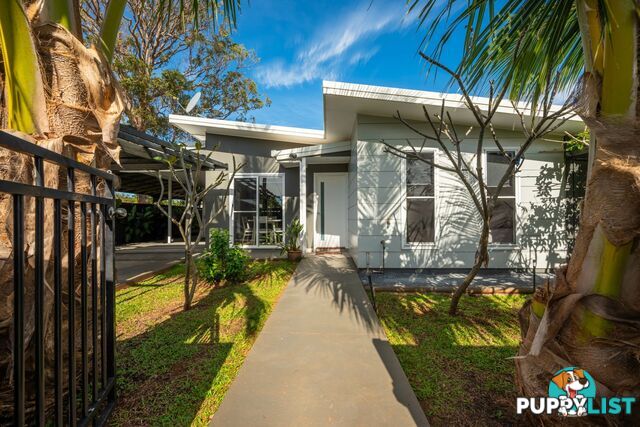 25
254 Vista St RUSSELL ISLAND QLD 4184
$499,000 1km to Ferry Terminal
Modern, Functional & Perfectly Positioned – Your New Home Awaits!For Sale
1 hour ago
RUSSELL ISLAND
,
QLD
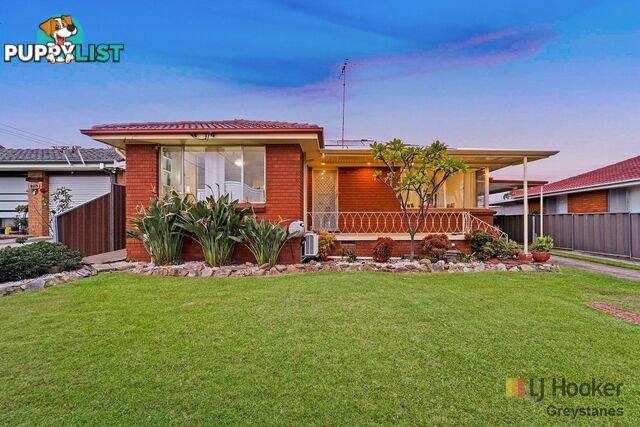 10
1023 Cooma Rd GREYSTANES NSW 2145
AUCTION
COME HOME TO COOMA ROAD!!!Auction
1 hour ago
GREYSTANES
,
NSW
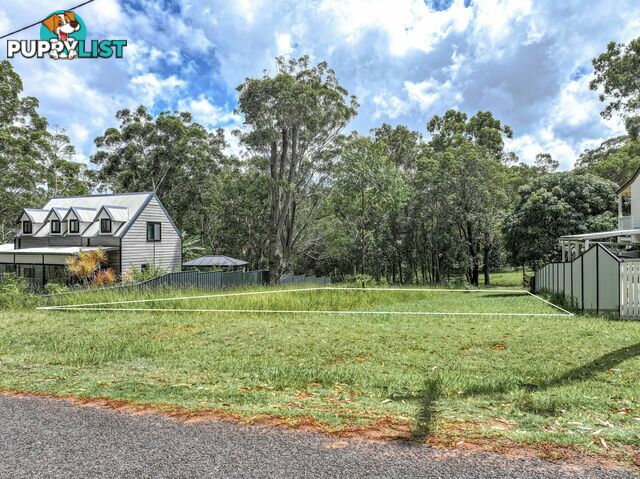 4
431 Hume St RUSSELL ISLAND QLD 4184
Call Listing Agent
26 Metres Above Sea LevelFor Sale
2 hours ago
RUSSELL ISLAND
,
QLD
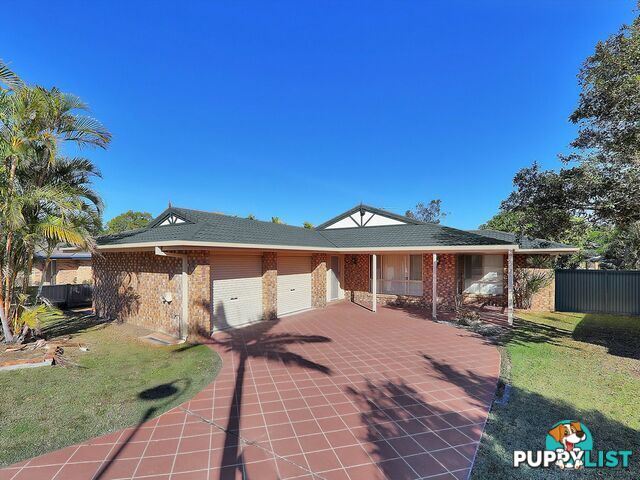 14
1415 Dunoola Place PARKINSON QLD 4115
Auction
Family Flexibility on Large Block: Side Access, Sheds & Room to Grow!Auction
2 hours ago
PARKINSON
,
QLD
