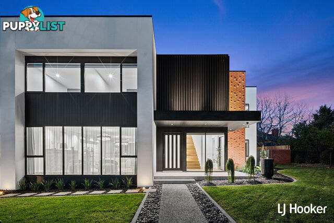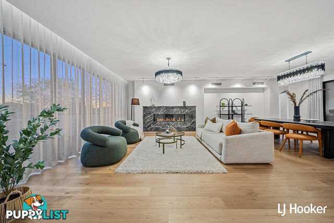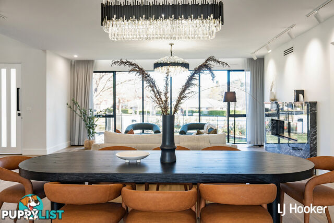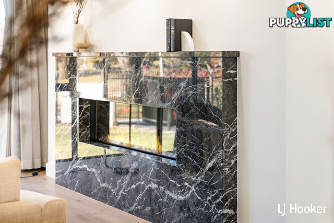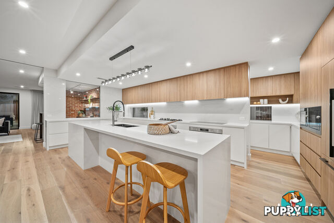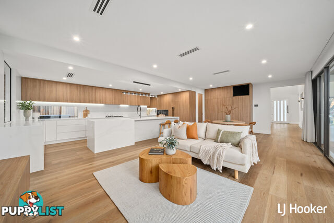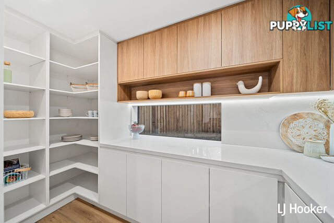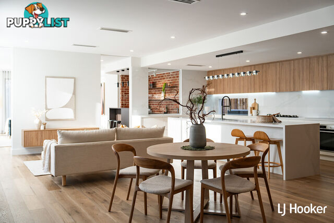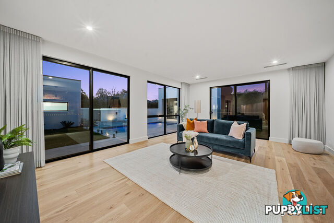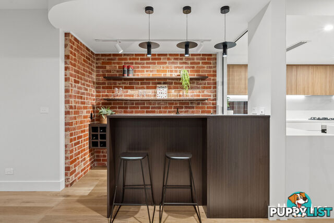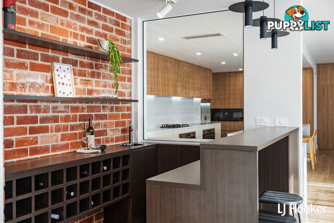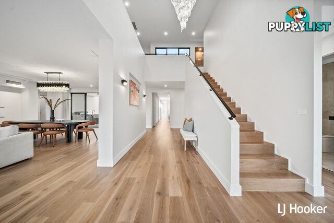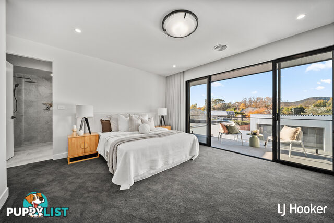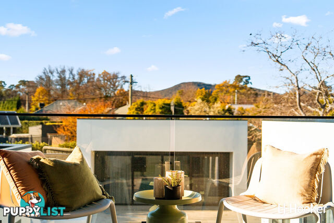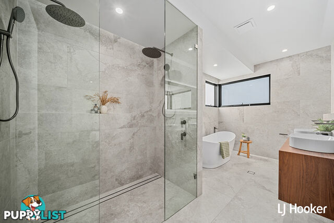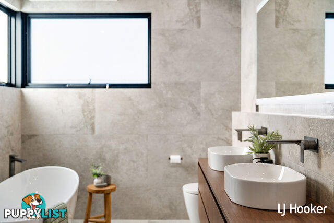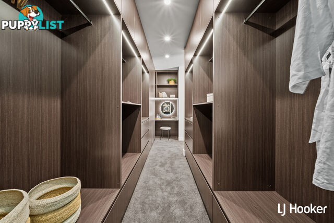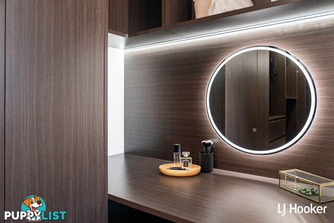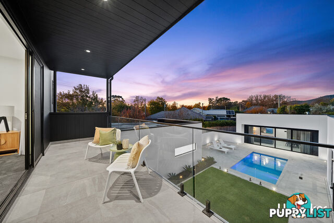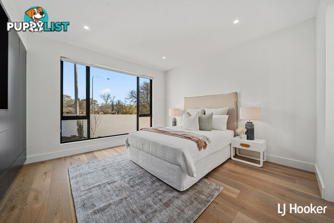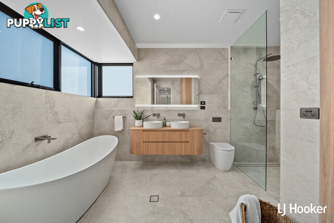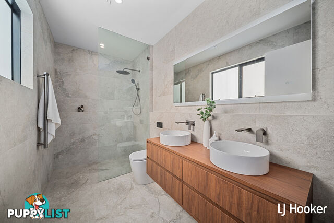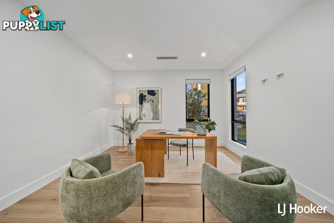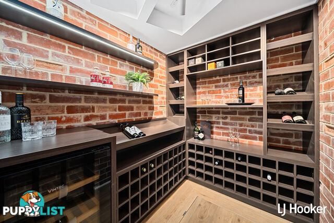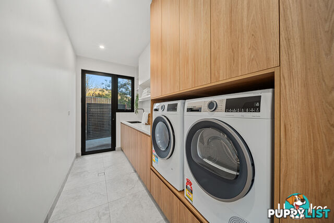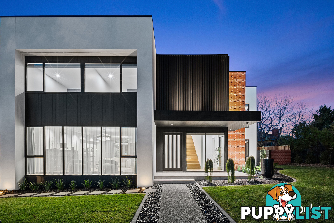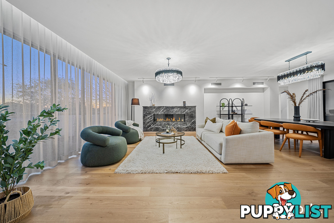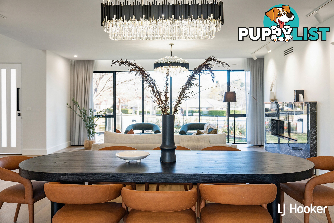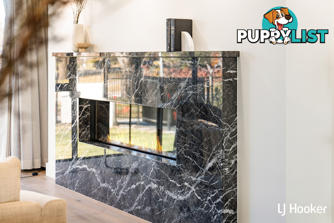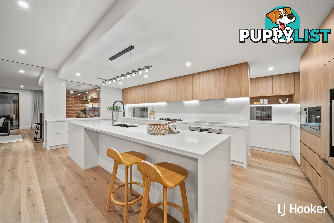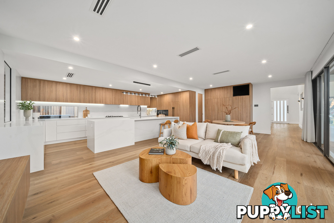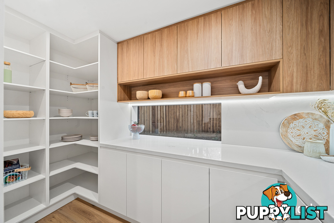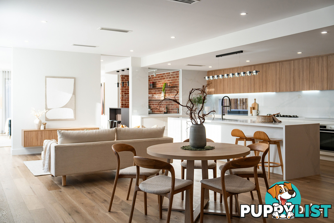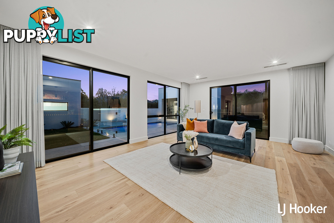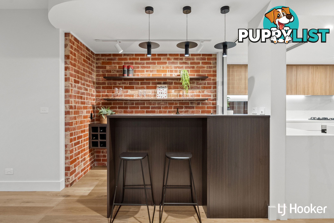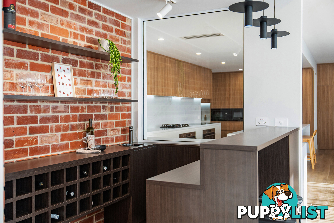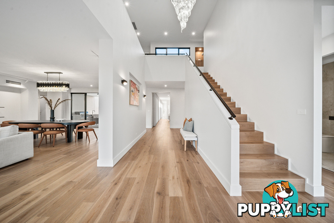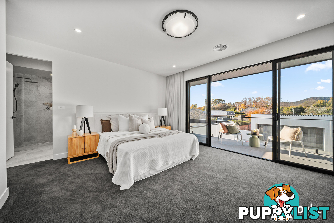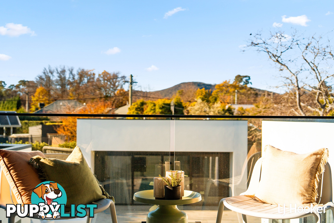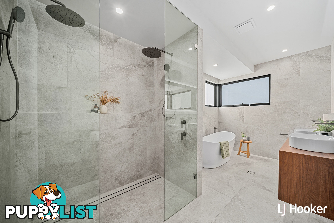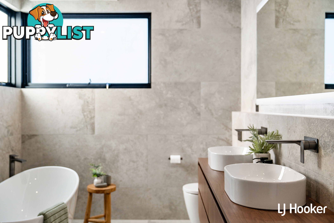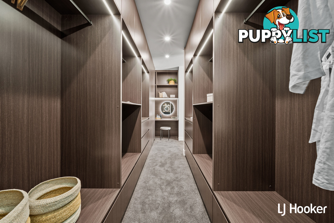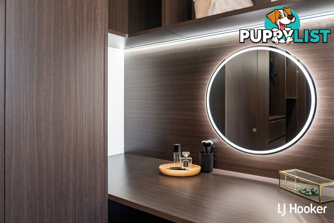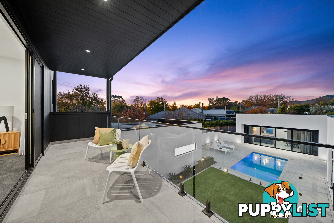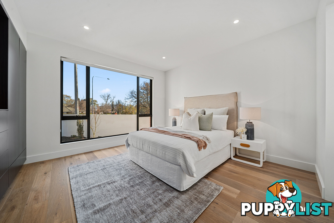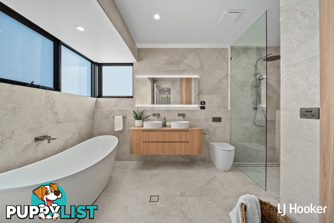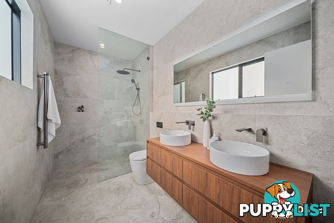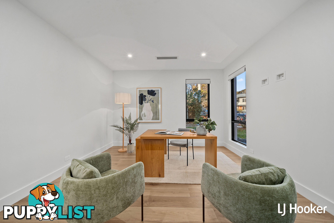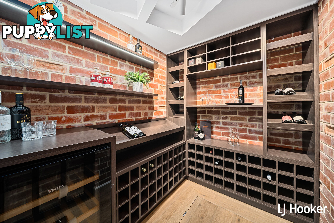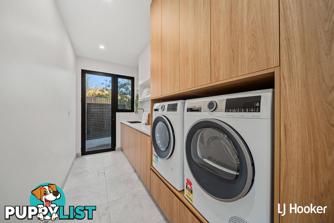SUMMARY
Architectural Elegance and Peerless Luxury
DESCRIPTION
In promoting residential real estate, it is true that agents have been known to be overly exuberant in presenting a property and its attributes to the market, so let's get a few ground rules sorted out so we can focus on the design, scale, and sophistication.
Yes, this home is located in the coveted location of Canberra's Inner North - arguably the second most expensive enclave in the city. And yes, that means it shares the same locational advantages as countless other properties: proximity to the City, Dickson Centre & food district, the ANU, Russell Hill etc - all the usual suspects. But if you're considering a home like this, chances are the local bus route isn't going to sway your decision.
So, what with the location is worth mentioning? For starters, the ever-popular Ainslie shops are just 500 metres to the South. If you're unfamiliar with why that matters, ask Google. Spoiler: it's because finding a car park is near impossible - so do yourself a favour and walk or jump on your e-scooter. And if you prefer your weekends with a touch of nature, the base of Mt Ainslie - with its walking and cycling trails - is just 500 metres to the East.
As for THE HOME the headline observation is that it comprises 6 bedrooms, 6 bathrooms and a 5 car garage. What is important though is how all of it is integrated. Architects speak in terms of design philosophy and the built form. Being on a block of just over 1,200 sqm the design brief read "fully utilise the land and create a 600+ sqm two storey masterpiece to create a residence that offers the opportunity to live on a grand scale, while providing an intimate alfresco entertaining space around a pool and include a private cabana." Fortunately, the architect and the client ARE one in the same so there was a lot of thought and effort put into the outcome.
As for the built form (the final house) it was of course a custom build project. The builder is an exciting young firm, Estate Constructions, who have a track record of excellence and attention to detail. The final U-shaped design on the ground floor creates an excellent outdoor courtyard and covered entertaining space, with the pool cabana framing this central and very private oasis. And all this is accessible from the formal and informal living areas of the home. And all of this was built under the architect's site supervision, but that is not so strange for a builder, especially when he is the end client and your father. Yes, I can explain that later, for now let us turn to the interior space.
The interior is designed in a contemporary style with elements commensurate with "Fifth Avenue" New York interiors. Given the formal entry space is two stories high it was designed to be a feature in itself, as it speaks to the substantial proportions of the residence. From the entry the functional design intent becomes obvious as it purposely flows from one area to another, creating dedicated and generous formal and informal living areas. These include the combined lounge and dining, a kitchen with an excess of appliances, a butler's pantry, a segregated den/study and further bedroom areas over both levels of the home. There other amenities include a pool cabana, rumpus room and bar and a separate dedicated wine cellar along with a gym area in the garage.
It goes without saying that this is all presented with high spec fittings and finishes and if you are interested then a summary brief can be provided for you to review. Below is a selection of the items included:
� A combined formal living and dining area
� Main bedroom suite with private balcony, full bathroom ensuite & large walking robe
� All other bedrooms with large built in
� Guest bedroom downstairs with ensuite and built in robes
� Downstairs den/study with ensuite (or bed 6 if you want)
� 5 car garage with EV Charging point
� Gym space in garage
� Wine cellar
� 30 Kw Solar array with EV charging station to the garage
� Kitchen with 2 x 600mm electric ovens
� There are 2 hot plates, 1 gas and 1 electric
� 2 x microwave ovens
� Built-in fridge freezer integrated into the kitchen cupboards
� Waterfall stone bench with insert sink
� Butlers pantry off the kitchen
� Extensive linen and storage cupboard to bedroom hallway
� Engineered oak flooring downstairs
� Carpet to bedrooms upstairs
� Zoned ducted air conditioning system
� 6 m heated, harmony pool with robotic cleaner
� Heatstrip electric heaters and ceiling fans to alfresco area
� Etc etc etc
House Size: 460.77 sqm
Cabana Size: 63.30 sqm
Garage & Store Size: 77.42 sqm
Total Size: 601.73 sqm
Land Size: 1,280 sqm
Rates: $7,028 p.a.
Land Tax: $15,375 p.a. (investors only)
Land Value: $1,200,000
EER: 6.1
NBN: Fibre to the Node (FTTN)
Disclaimer:
All information contained herein is gathered from external sources we consider to be reliable. However, we cannot guarantee or give any warranty about the information provided. Interested parties must solely rely on their own enquiries and satisfy themselves in all respects.Australia,
53 Tyson Street,
AINSLIE,
ACT,
2602
53 Tyson Street AINSLIE ACT 2602In promoting residential real estate, it is true that agents have been known to be overly exuberant in presenting a property and its attributes to the market, so let's get a few ground rules sorted out so we can focus on the design, scale, and sophistication.
Yes, this home is located in the coveted location of Canberra's Inner North - arguably the second most expensive enclave in the city. And yes, that means it shares the same locational advantages as countless other properties: proximity to the City, Dickson Centre & food district, the ANU, Russell Hill etc - all the usual suspects. But if you're considering a home like this, chances are the local bus route isn't going to sway your decision.
So, what with the location is worth mentioning? For starters, the ever-popular Ainslie shops are just 500 metres to the South. If you're unfamiliar with why that matters, ask Google. Spoiler: it's because finding a car park is near impossible - so do yourself a favour and walk or jump on your e-scooter. And if you prefer your weekends with a touch of nature, the base of Mt Ainslie - with its walking and cycling trails - is just 500 metres to the East.
As for THE HOME the headline observation is that it comprises 6 bedrooms, 6 bathrooms and a 5 car garage. What is important though is how all of it is integrated. Architects speak in terms of design philosophy and the built form. Being on a block of just over 1,200 sqm the design brief read "fully utilise the land and create a 600+ sqm two storey masterpiece to create a residence that offers the opportunity to live on a grand scale, while providing an intimate alfresco entertaining space around a pool and include a private cabana." Fortunately, the architect and the client ARE one in the same so there was a lot of thought and effort put into the outcome.
As for the built form (the final house) it was of course a custom build project. The builder is an exciting young firm, Estate Constructions, who have a track record of excellence and attention to detail. The final U-shaped design on the ground floor creates an excellent outdoor courtyard and covered entertaining space, with the pool cabana framing this central and very private oasis. And all this is accessible from the formal and informal living areas of the home. And all of this was built under the architect's site supervision, but that is not so strange for a builder, especially when he is the end client and your father. Yes, I can explain that later, for now let us turn to the interior space.
The interior is designed in a contemporary style with elements commensurate with "Fifth Avenue" New York interiors. Given the formal entry space is two stories high it was designed to be a feature in itself, as it speaks to the substantial proportions of the residence. From the entry the functional design intent becomes obvious as it purposely flows from one area to another, creating dedicated and generous formal and informal living areas. These include the combined lounge and dining, a kitchen with an excess of appliances, a butler's pantry, a segregated den/study and further bedroom areas over both levels of the home. There other amenities include a pool cabana, rumpus room and bar and a separate dedicated wine cellar along with a gym area in the garage.
It goes without saying that this is all presented with high spec fittings and finishes and if you are interested then a summary brief can be provided for you to review. Below is a selection of the items included:
� A combined formal living and dining area
� Main bedroom suite with private balcony, full bathroom ensuite & large walking robe
� All other bedrooms with large built in
� Guest bedroom downstairs with ensuite and built in robes
� Downstairs den/study with ensuite (or bed 6 if you want)
� 5 car garage with EV Charging point
� Gym space in garage
� Wine cellar
� 30 Kw Solar array with EV charging station to the garage
� Kitchen with 2 x 600mm electric ovens
� There are 2 hot plates, 1 gas and 1 electric
� 2 x microwave ovens
� Built-in fridge freezer integrated into the kitchen cupboards
� Waterfall stone bench with insert sink
� Butlers pantry off the kitchen
� Extensive linen and storage cupboard to bedroom hallway
� Engineered oak flooring downstairs
� Carpet to bedrooms upstairs
� Zoned ducted air conditioning system
� 6 m heated, harmony pool with robotic cleaner
� Heatstrip electric heaters and ceiling fans to alfresco area
� Etc etc etc
House Size: 460.77 sqm
Cabana Size: 63.30 sqm
Garage & Store Size: 77.42 sqm
Total Size: 601.73 sqm
Land Size: 1,280 sqm
Rates: $7,028 p.a.
Land Tax: $15,375 p.a. (investors only)
Land Value: $1,200,000
EER: 6.1
NBN: Fibre to the Node (FTTN)
Disclaimer:
All information contained herein is gathered from external sources we consider to be reliable. However, we cannot guarantee or give any warranty about the information provided. Interested parties must solely rely on their own enquiries and satisfy themselves in all respects.Residence For SaleHouse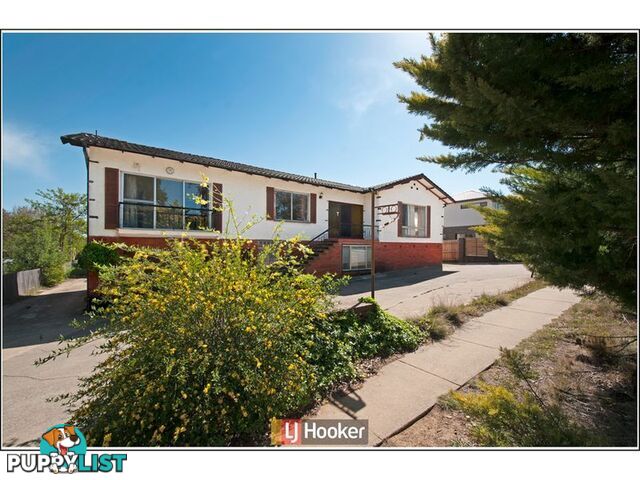 13
131/6 Belconnen Way PAGE ACT 2614
$590 per week
Spacious 6 Bedroom Home$590
(per week)
More than 1 month ago
PAGE
,
ACT
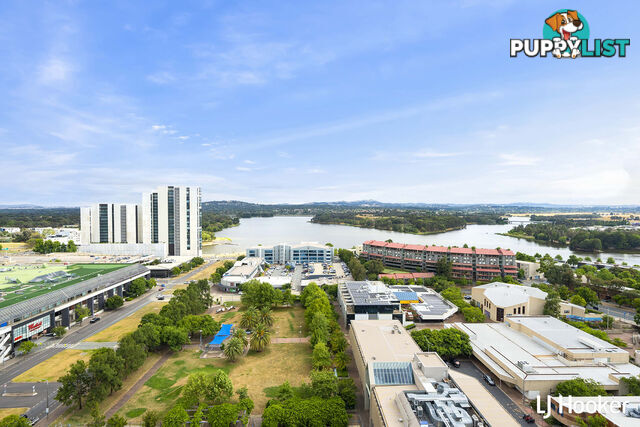 11
11107/39 Benjamin Way BELCONNEN ACT 2617
$630,000
Stylish Top Floor Apartment with Lake ViewsFor Sale
More than 1 month ago
BELCONNEN
,
ACT
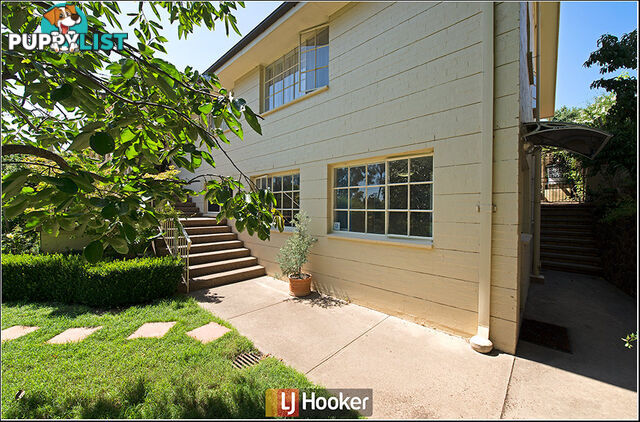 14
143A Alroy Circuit HAWKER ACT 2614
$375 Per Week
Furnished Unit$375
(per week)
More than 1 month ago
HAWKER
,
ACT
YOU MAY ALSO LIKE
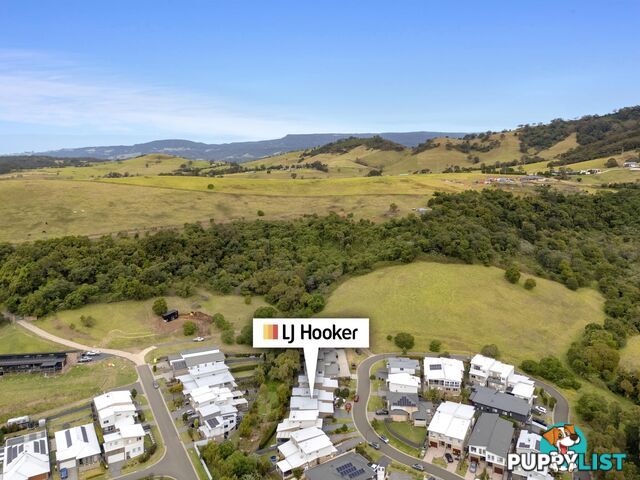 19
1913 Headwater Place ALBION PARK NSW 2527
New To Market
First Time Ever Offered to the MarketFor Sale
Yesterday
ALBION PARK
,
NSW
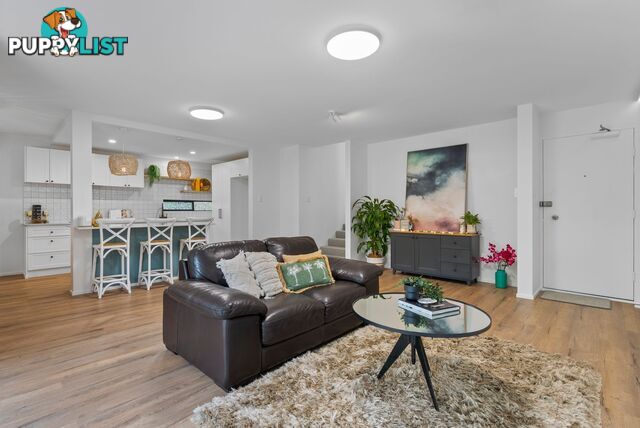 24
241 22-26 Rudd Street BROADBEACH WATERS QLD 4218
Offers over $840,000
Fully Renovated North-Facing Courtyard Apartment - A Rare Gem in Broadbeach Waters!For Sale
Yesterday
BROADBEACH WATERS
,
QLD
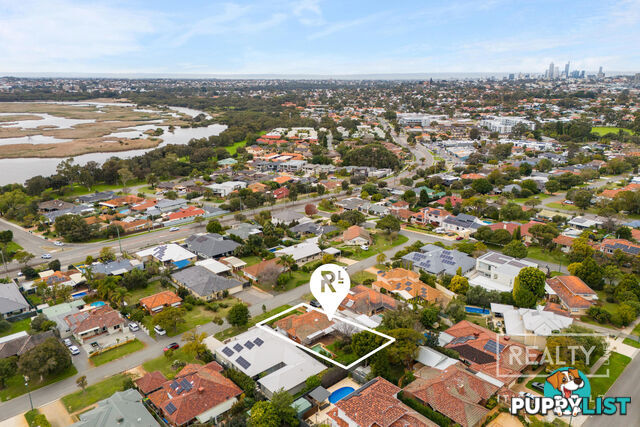 10
107 North Banff Road Floreat WA 6014
All Offers Presented!
Waiting for your visionFor Sale
Yesterday
Floreat
,
WA
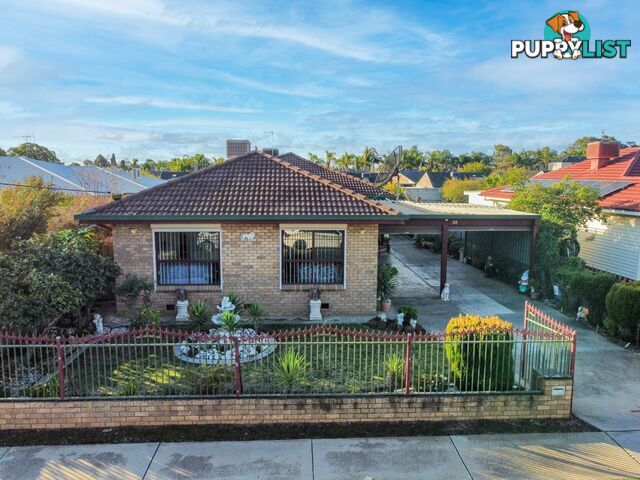 24
2428 Pritchard Street SWAN HILL VIC 3585
$620,000
Quality 4 Bedroom Home with 3 Living AreasFor Sale
Yesterday
SWAN HILL
,
VIC
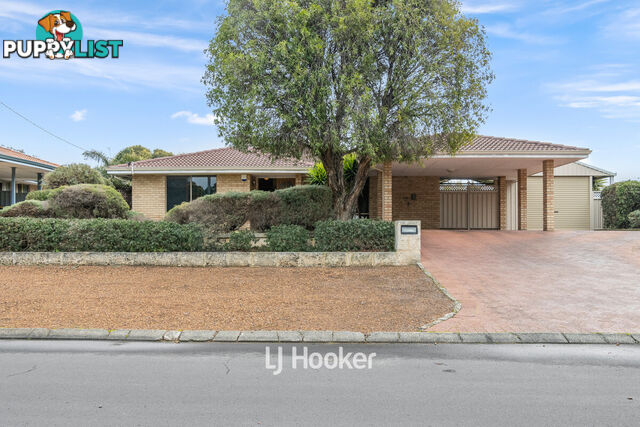 25
2510 Hampton Court COLLIE WA 6225
$599,000
Perfect Family Home In A Cul De SacFor Sale
Yesterday
COLLIE
,
WA
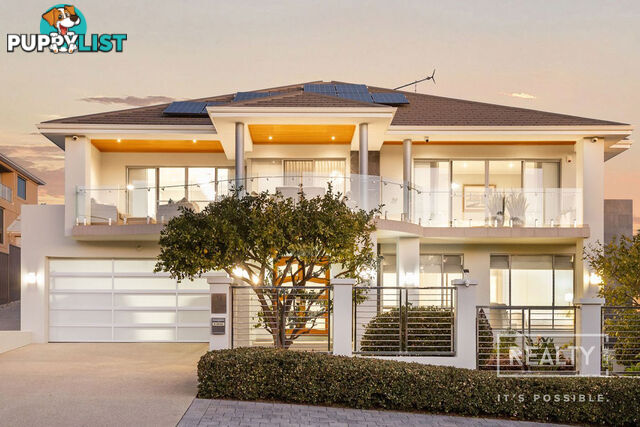 27
2736 Raleigh Road Sorrento WA 6020
All Offers Presented!
Architectural BrillianceFor Sale
Yesterday
Sorrento
,
WA
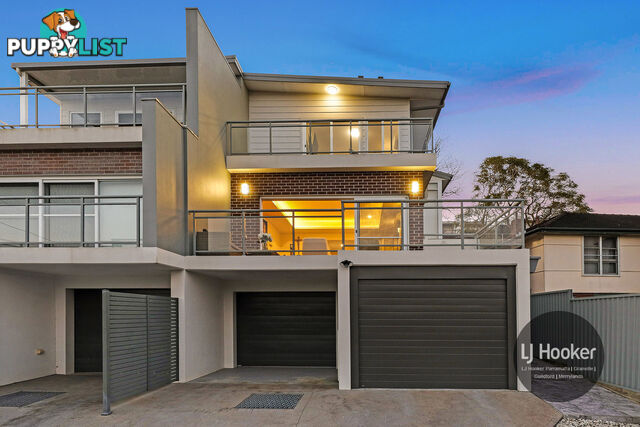 13
1312 Tristram Street ERMINGTON NSW 2115
Forthcoming Auction
FOR SALE LUXURY 3-LEVEL DUPLEX WITH LIFT & CITY VIEWSFor Sale
Yesterday
ERMINGTON
,
NSW
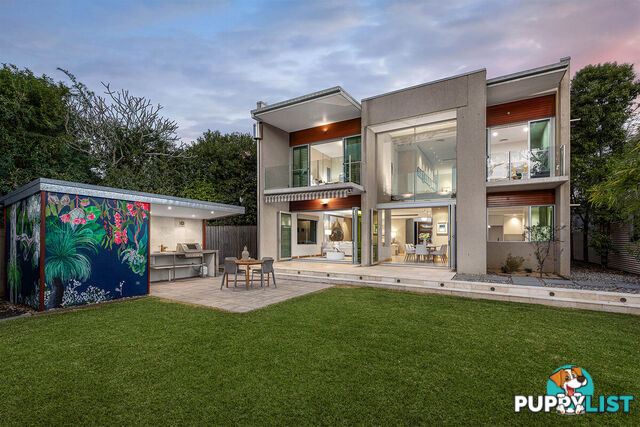 25
25387 Brisbane Corso YERONGA QLD 4104
EXPRESSIONS OF INTEREST
ARCHITECT DESIGNED, ROBUST, RIVERFRONT LIVINGFor Sale
Yesterday
YERONGA
,
QLD
