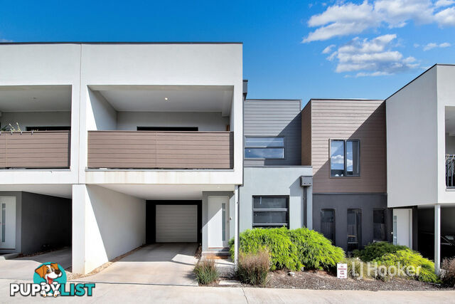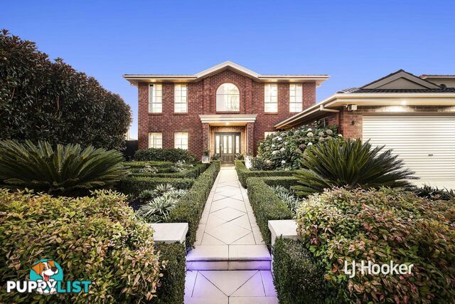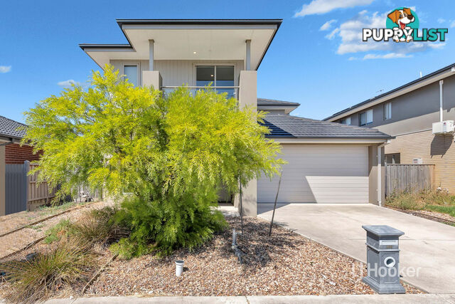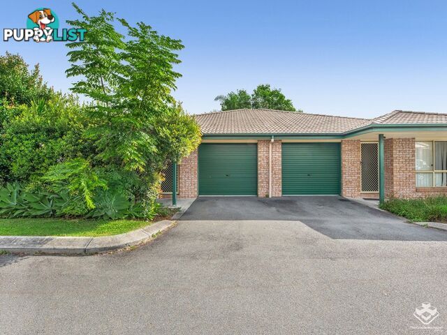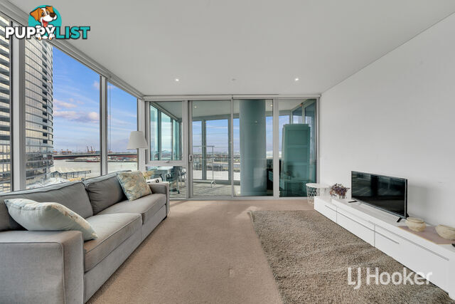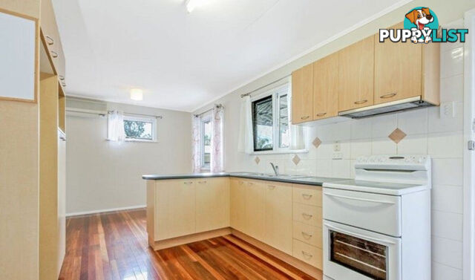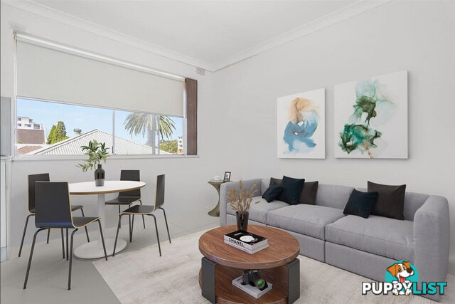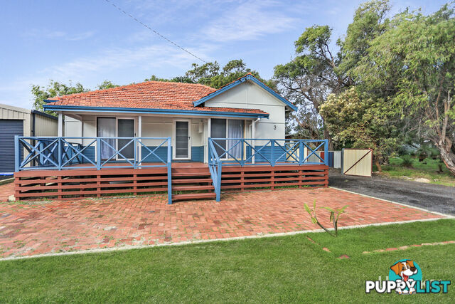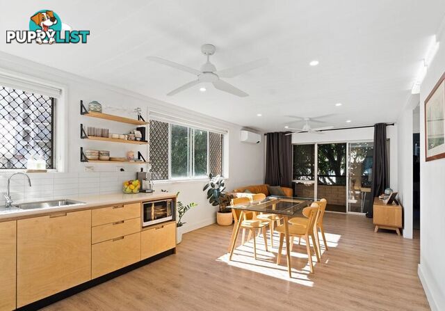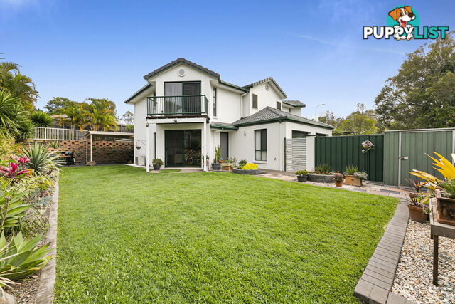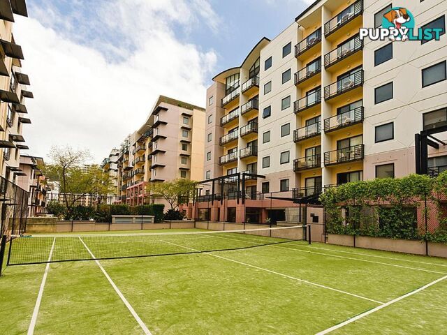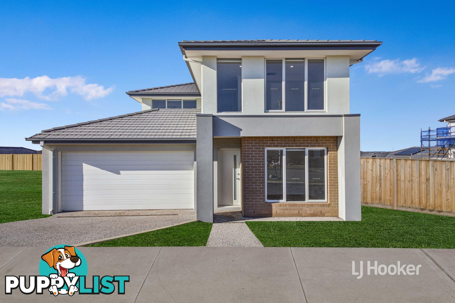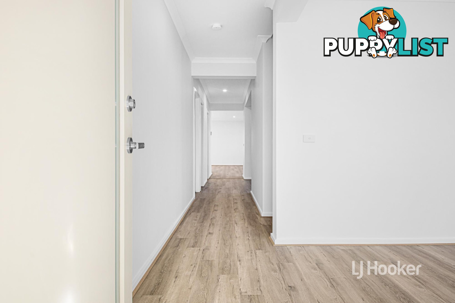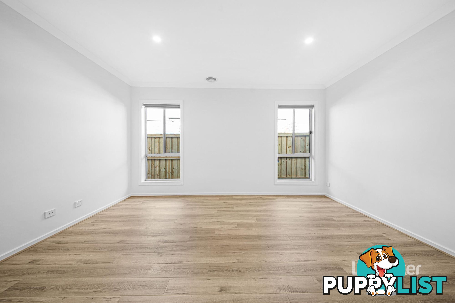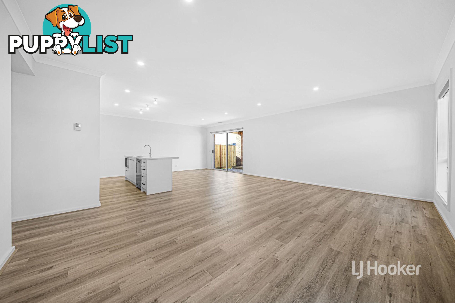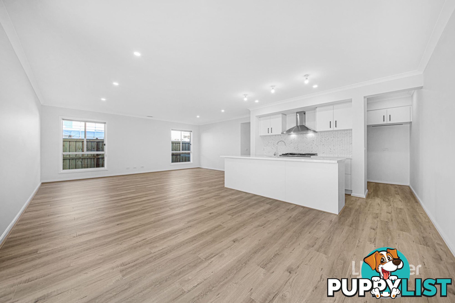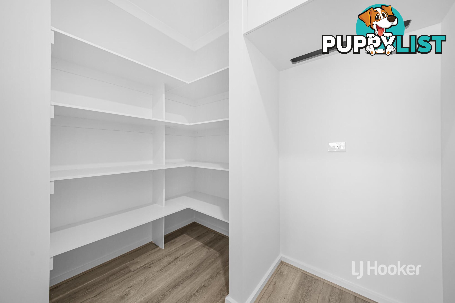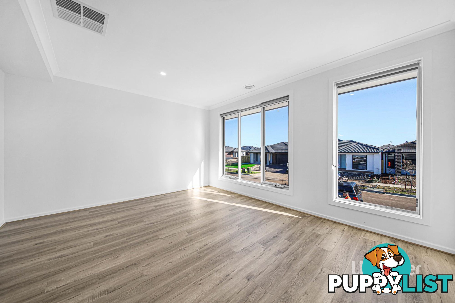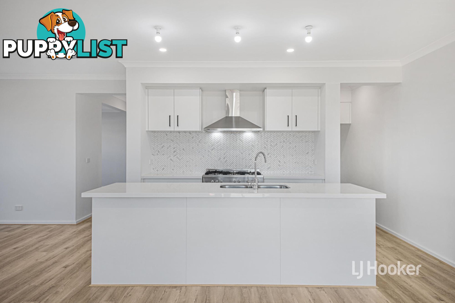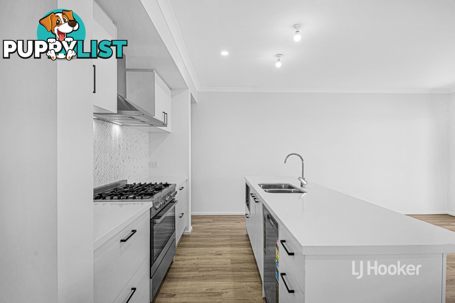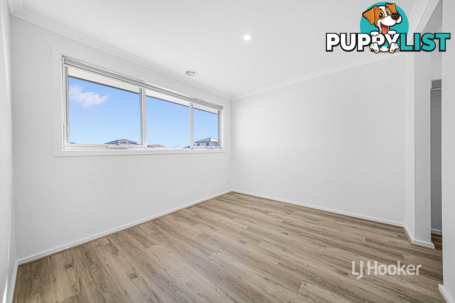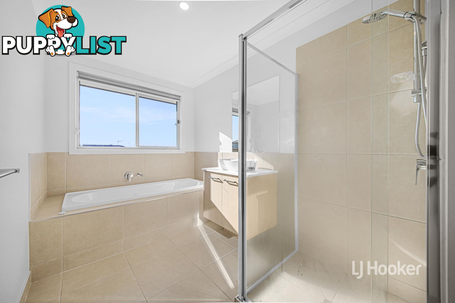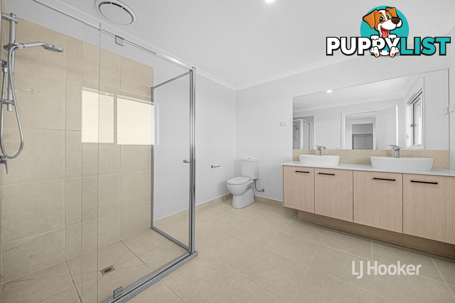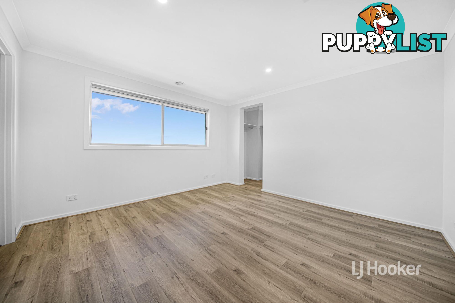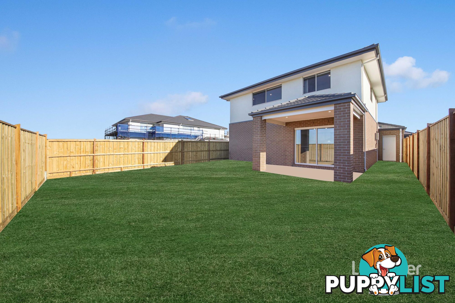9 Moggs Road MAMBOURIN VIC 3024
$570 Per Week
$570 per week
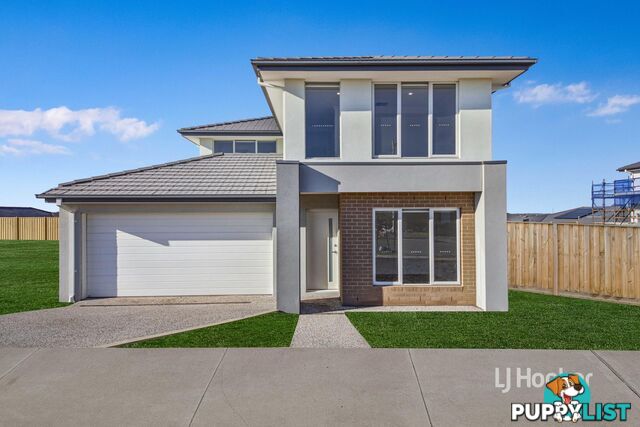
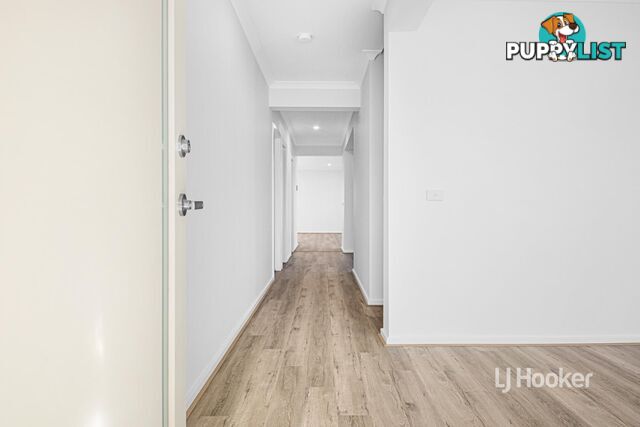

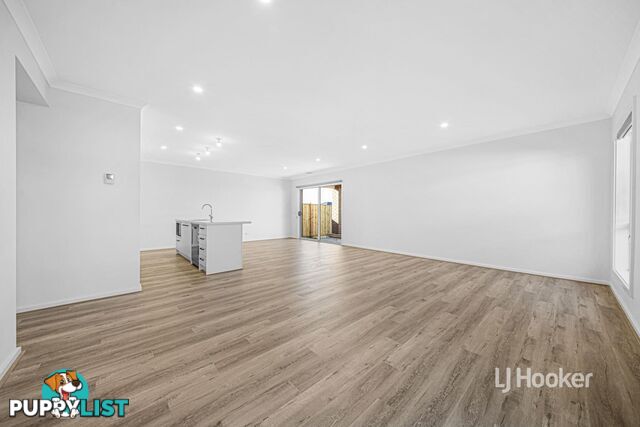
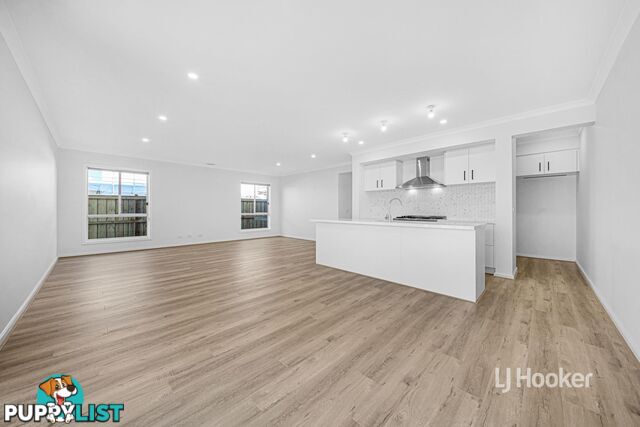
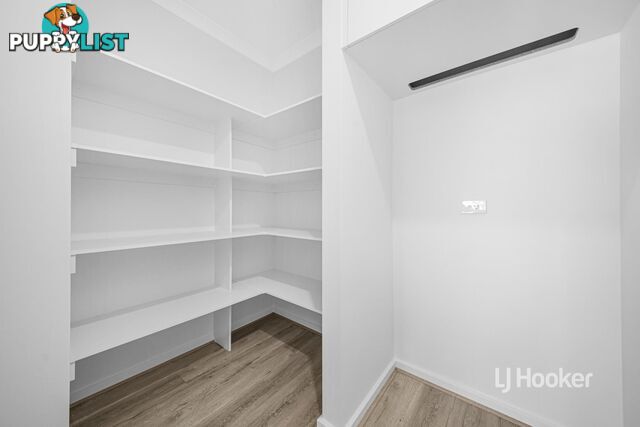
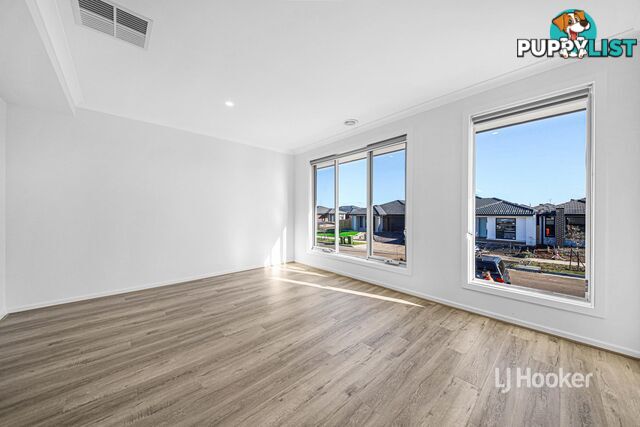
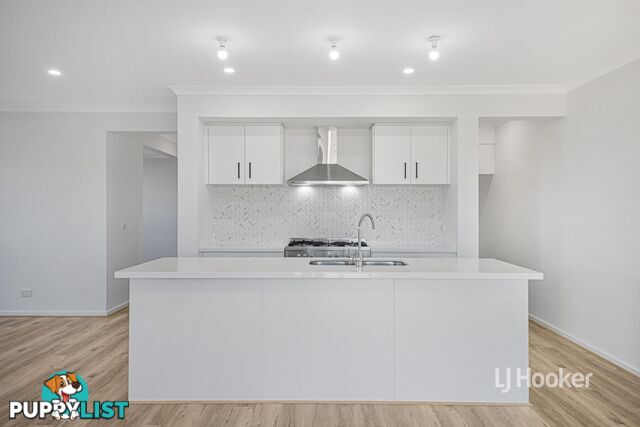
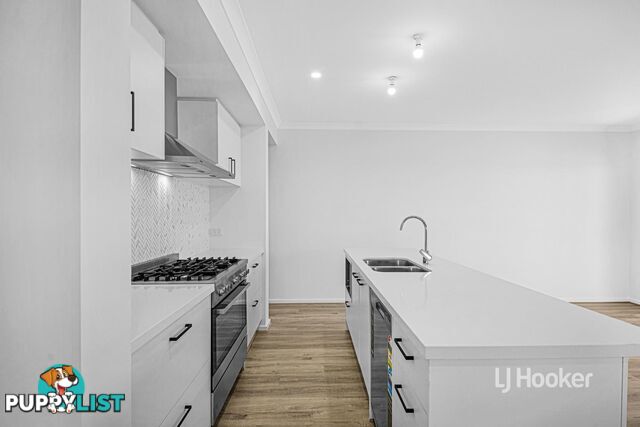
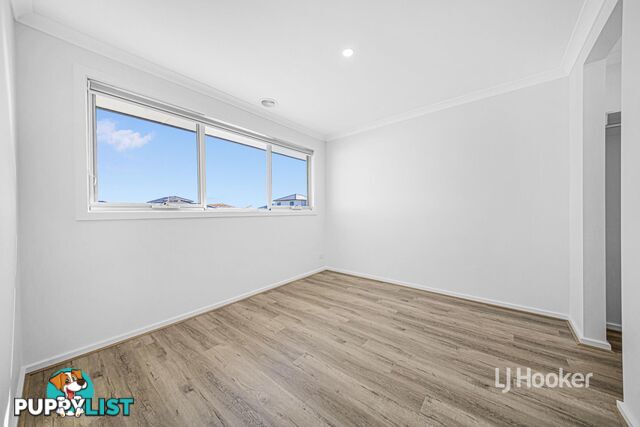
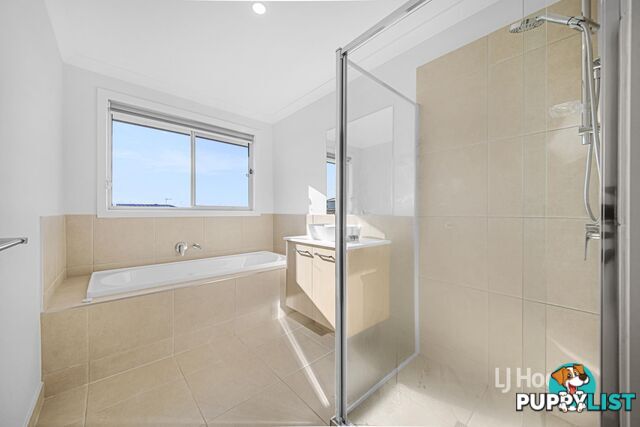
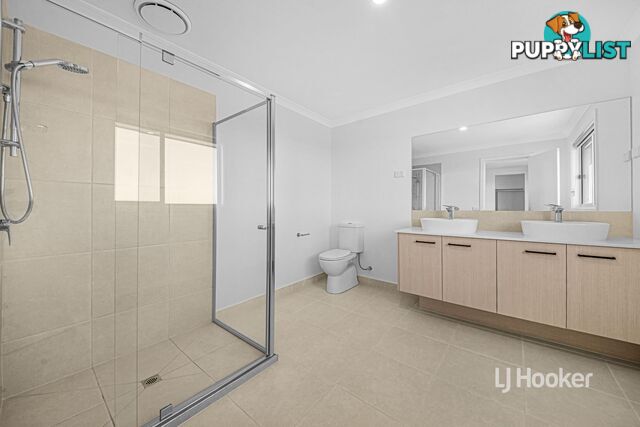
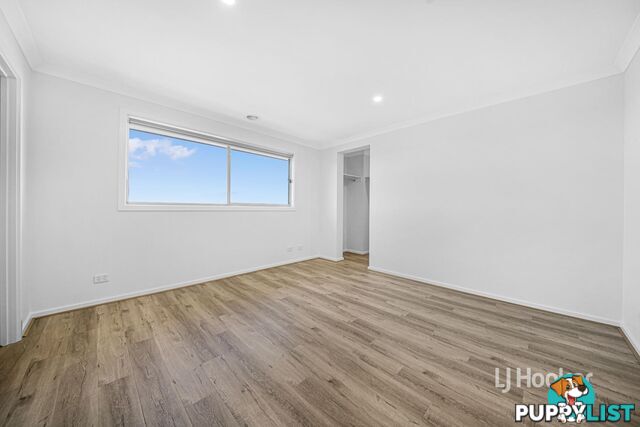
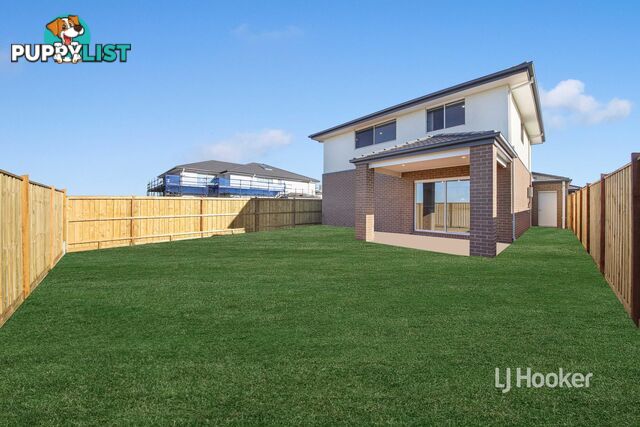














SUMMARY
Brand New Home Featuring Four Living Zones! APPLICATIONS NOW
PROPERTY DETAILS
- Price
- $570 per week
- Date Available
- 16 Jun 2025
- Listing Type
- Residential For Rent
- Property Type
- House
- Bedrooms
- 4
- Bathrooms
- 2
DESCRIPTION
The PropertyWelcome to 9 Moggs Road, Mambourina contemporary four-bedroom family home offering spacious living across two levels. Designed for comfort and functionality, it features a generous master suite, multiple living areas, and a well-appointed kitchen. Situated in the growing community of Mambourin, this residence provides convenient access to local amenities and schools.
The Point of Difference
The main bedroom is a private retreat, complete with a large ensuite and a walk-in robe, ensuring both comfort and convenience.
The kitchen is equipped with modern appliances, including an oven, cooktop, and dishwasher. A spacious walk-in pantry, overhead cupboards, and a dedicated bench area enhance functionality for meal preparation and casual dining.
This home offers four distinct living zones: a formal lounge, an open plan dining and living area, and a separate rumpus room upstairs, providing ample space for relaxation and entertainment.
The alfresco area extends the living space outdoors, ideal for entertaining guests or enjoying family meals in a serene setting.
The backyard is thoughtfully landscaped, offering a low-maintenance environment with ample space for children to play or for gardening enthusiasts to cultivate their passion.
Additional features include a double garage with internal access, ducted heating throughout, evaporative cooling for comfort during warmer months, and quality finishes that enhance the home's appeal.
The Point of Interest
Located in the developing suburb of Mambourin, this property offers a blend of suburban tranquility and urban convenience. Nearby, you'll find Aspire Early Education & Kindergarten Mambourin, catering to the early learning needs of young children. For primary and secondary education, the property is zoned for Manor Lakes P-12 College, providing a comprehensive education pathway. The area is well-serviced by public transport options and is in proximity to shopping centres, parks, and recreational facilities, ensuring all essential amenities are within easy reach.
Note: All stated dimensions are approximate only. Particulars given are for general information only and do not constitute any representation on the part of the vendor or agent. Any school zoning stated based on www.Visit Website as of 16/06/2025. Identification is required on entry to all private and public inspections.
INFORMATION
- New or Established
- Established
- Garage spaces
- 2
