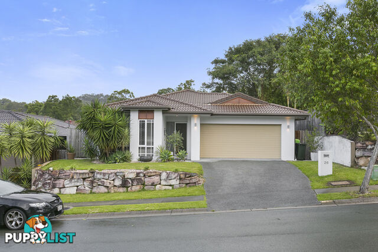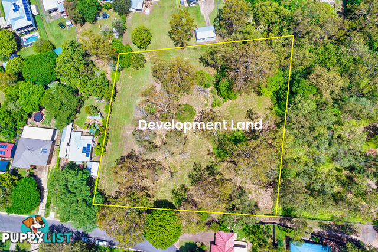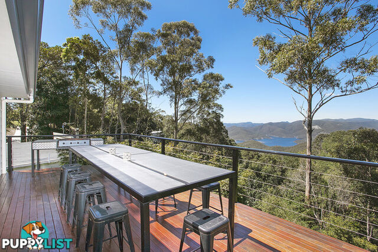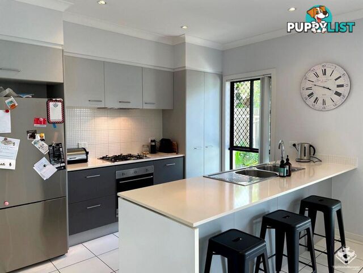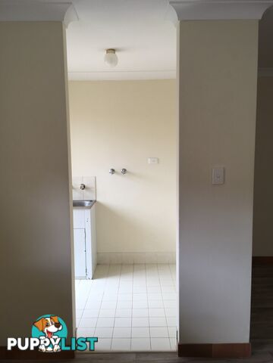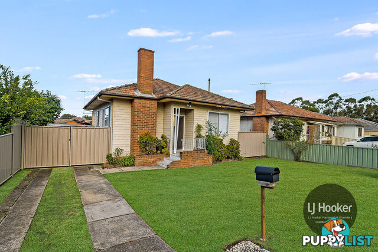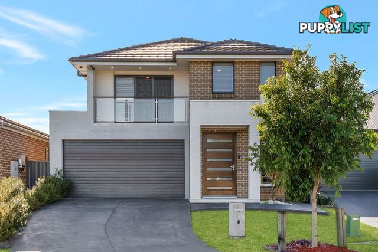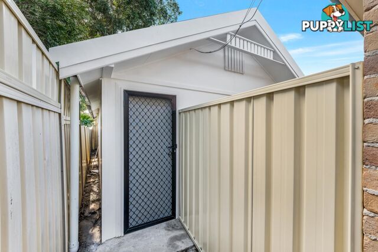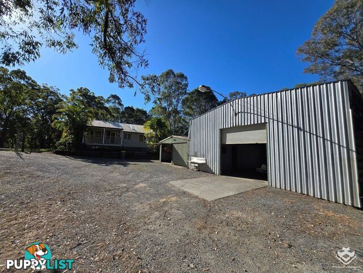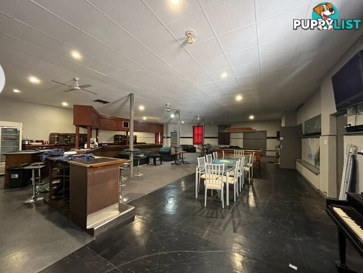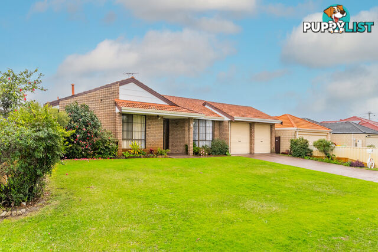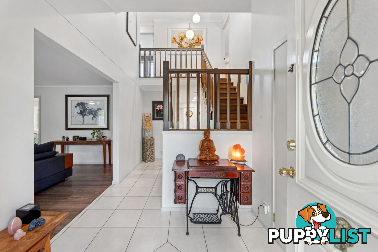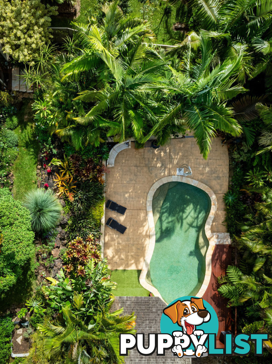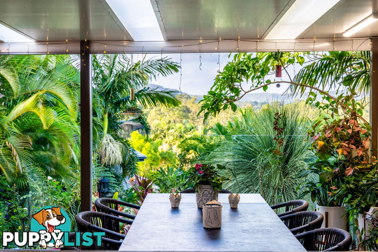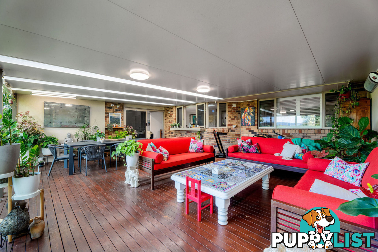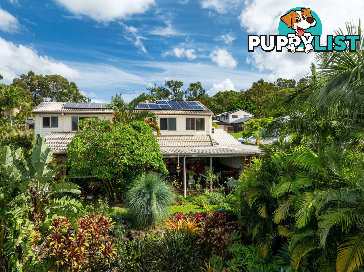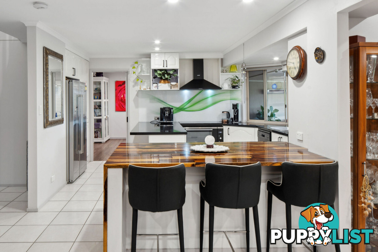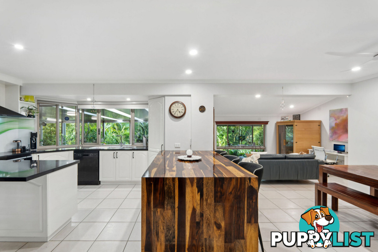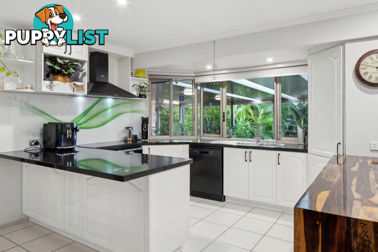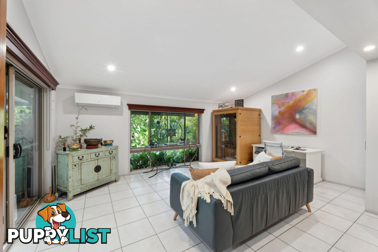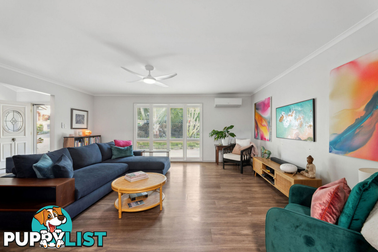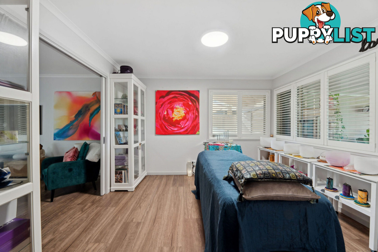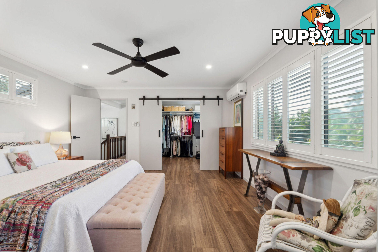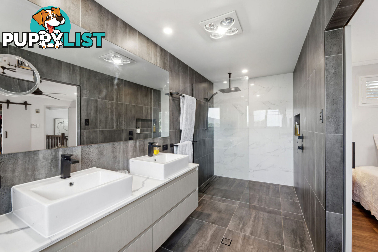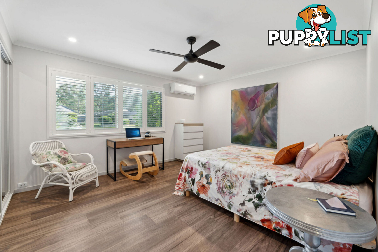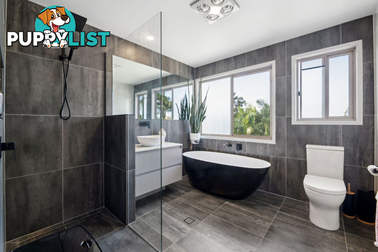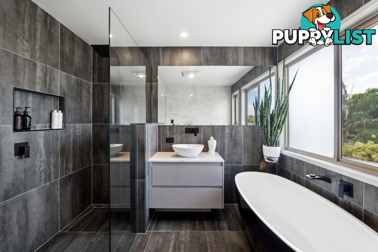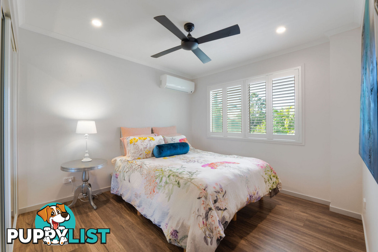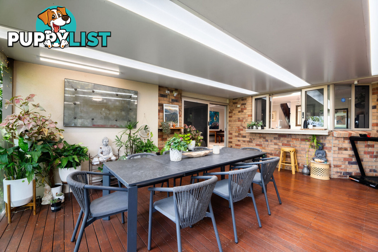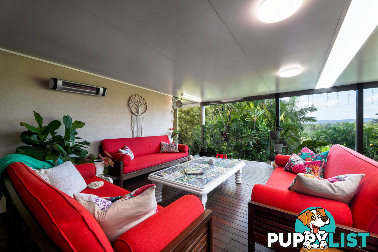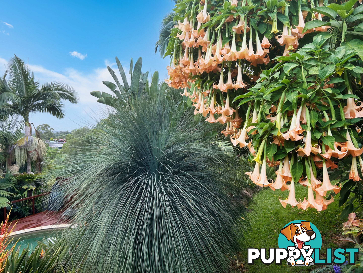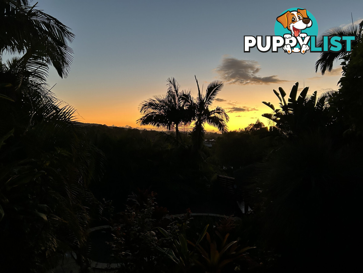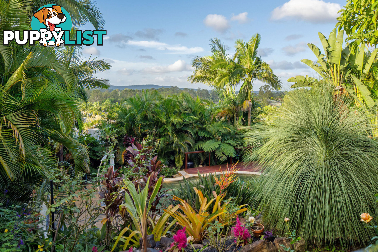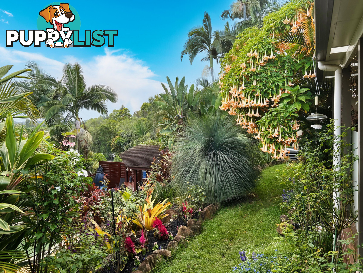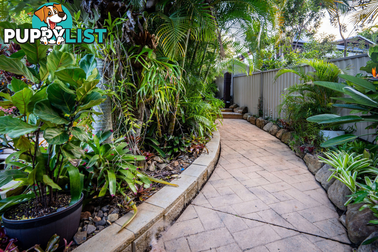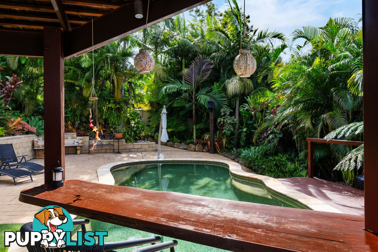19 Padauk Drive NERANG QLD 4211
$1300 P/Week
$1,300 per week
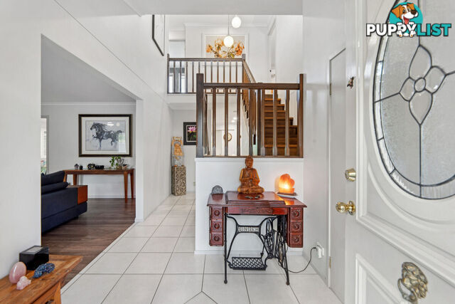
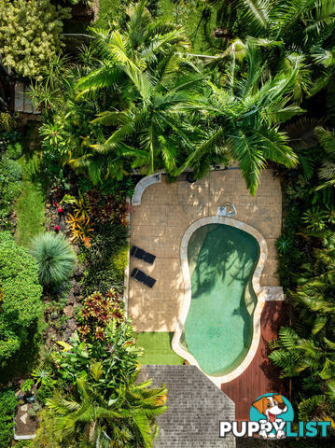
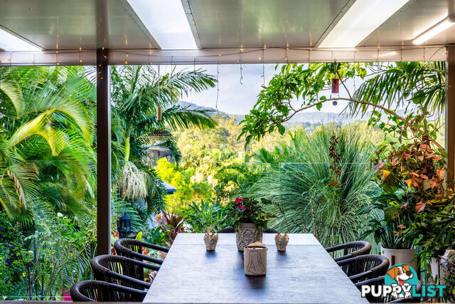
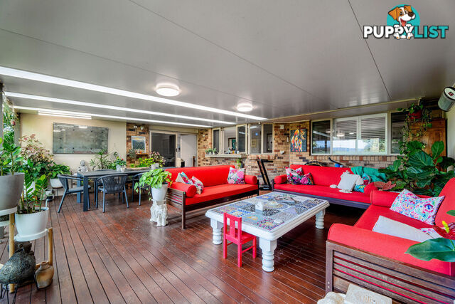
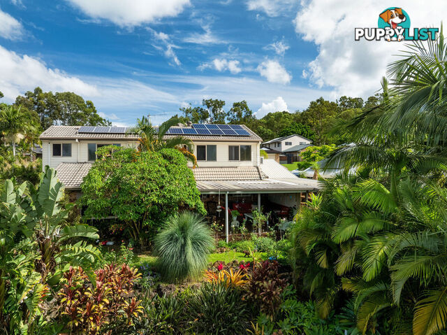
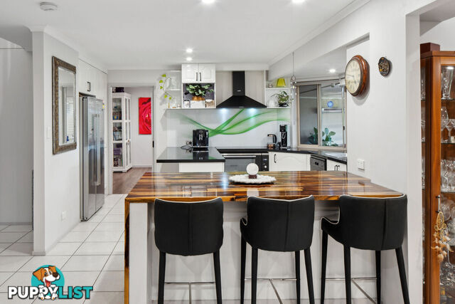
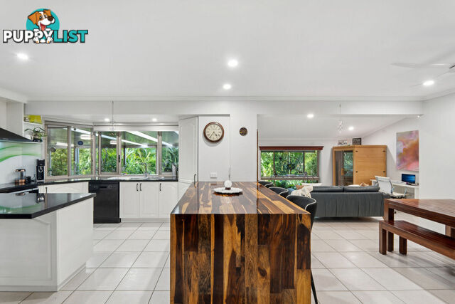
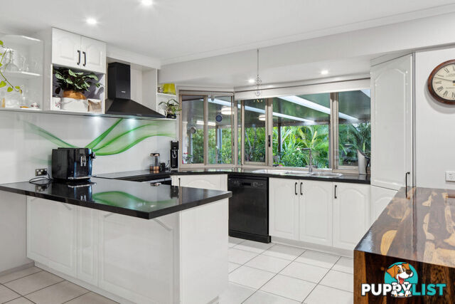
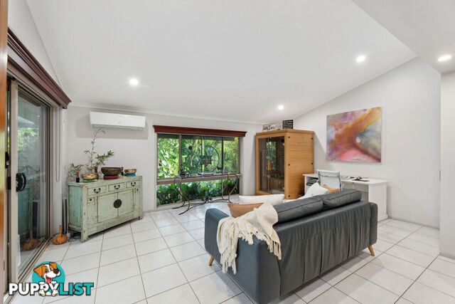
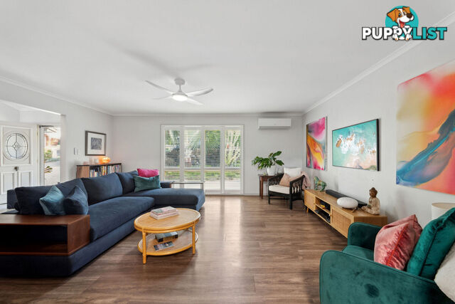
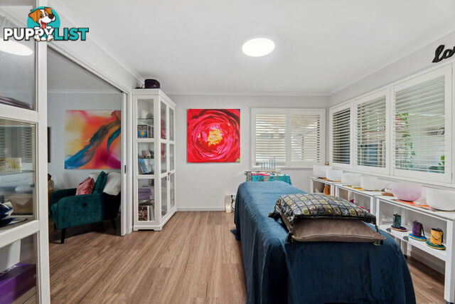
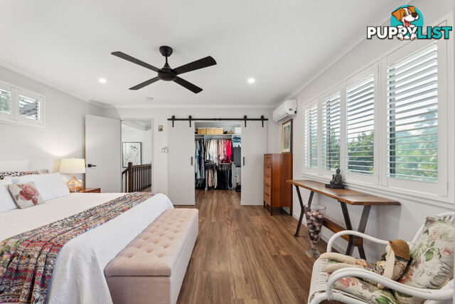
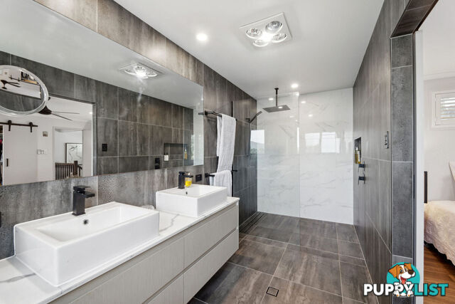
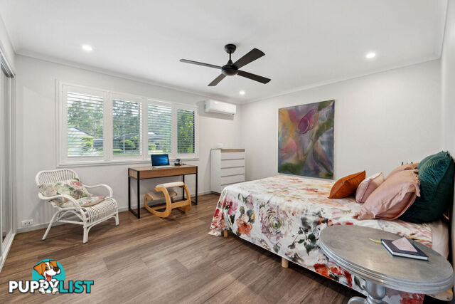
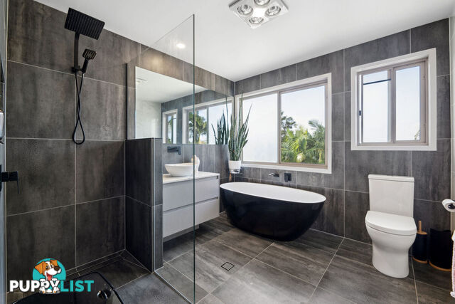
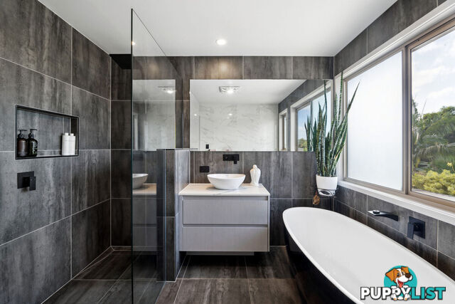
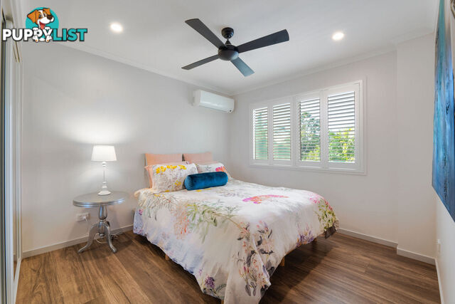
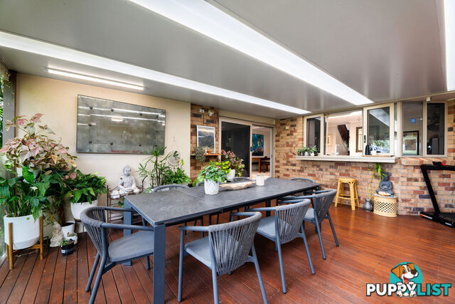
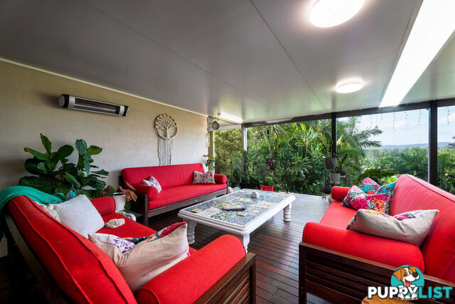
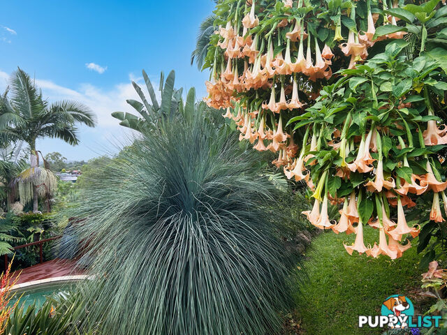
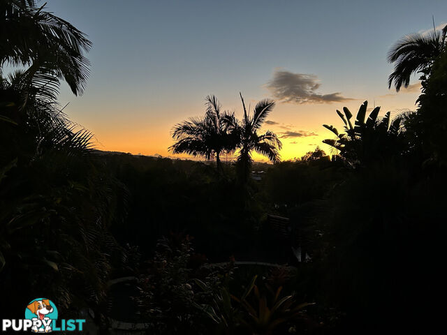
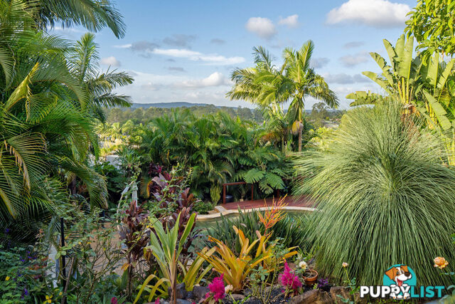
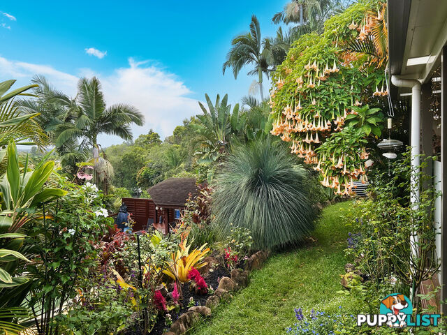
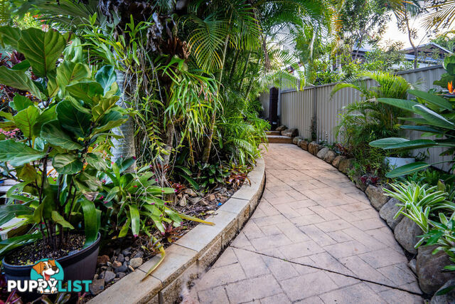
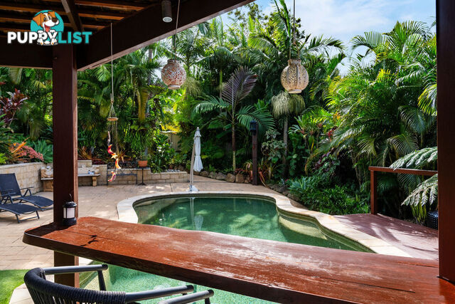

























SUMMARY
ELEVATED LUXURY WITH SPECTACULAR VIEWS
PROPERTY DETAILS
- Price
- $1,300 per week
- Date Available
- 13 Aug 2025
- Listing Type
- Residential For Rent
- Property Type
- House
- Bedrooms
- 4
- Bathrooms
- 3
DESCRIPTION
Perched high on the hill with uninterrupted views of the national park, this spacious and flexible four-bedroom, three-bathroom, three-car home offers the perfect blend of luxury, privacy, and comfort. Designed for both relaxation and entertaining, the home features multiple oversized living areas, a stunning outdoor deck, and a resort-style pool, creating a truly unique and desirable retreat.Upon entering, you are welcomed into an expansive lounge, enhanced by plantation shutters that run throughout the home. This space exudes elegance and versatility, seamlessly adapting to various needs. A separate room, perfect as a fourth bedroom, office, or hobby space, offers an outlook to the supersized deck and beyond, providing a serene and functional extension of the home.
The kitchen is both stylish and practical, boasting extensive storage, rich timber cabinetry, and sleek black granite countertops. Flowing effortlessly from the kitchen, the dining area and spacious family room provide ample space for relaxation. These areas open out to the vast outdoor deck, an exceptional space designed for year-round entertaining, where you can soak in the stunning views in complete privacy.
Beyond the deck, a gated carport leads to a separate side shed, perfect for storing gardening and maintenance tools. Beautiful sandstone steps wind their way down to the tropical pool area, a true sanctuary with a large timber deck and cabana. Offering immense privacy and seclusion, this space feels like a personal resort, making it an idyllic escape from the everyday.
In addition to its luxurious features, the home is equipped with solar power, and air conditioning in all bedrooms and living spaces, as well as ceiling fans throughout, ensuring comfort year-round. A whole-house water filtration system further enhances the home's quality and livability.
PROPERTY FEATURES:
* Elevated position with uninterrupted national park views
* Expansive lounge with plantation shutters throughout
* Versatile fourth bedroom, office, or hobby room with deck access
* Gourmet kitchen with black granite countertops and timber cabinetry
* Spacious dining and family room
* Large, covered outdoor deck, perfect for entertaining year-round
* Gated carport and separate storage shed
* Stunning tropical pool area with timber deck and private cabana
* Air conditioning in all bedrooms and living spaces
* Ceiling fans throughout
* Whole-house water filtration system
This home is more than just a place to liveit's a lifestyle of tranquility, privacy, and effortless elegance. Clearview Estate is an area defined by tree lined streets, parks and playing fields and is ideal for families and people wanting a quiet lifestyle. A short drive to local shops, schools, the M1, and only 20 minutes from the beach.
** ARRANGE AN INSPECTION TIME ONLINE**
** REGISTRATION REQUIRED **
By registering, you will be INSTANTLY informed of any updates, changes or cancellations for your appointment. Please be aware that even though you may be booked in for an inspection, it does sometimes occur that the property may be leased prior to the time and date you have been given. If that occurs, you will receive a text informing you of the cancellation. Once registered, you will receive and email from our agency as to the guidelines of entry. Please ensure you read them and adhere to them strictly. Please view the photos and any visual aids you can access thoroughly to ensure that this is a home you are very interested in before registering. Due to the current situation, open homes are attendance limited, if you are unable to register for an inspection, register your interest and you will be notified when/if another open is scheduled.
** IF YOU DO NOT REGISTER FOR YOUR PRIVATE APPOINTMENT, YOU WILL NOT BE PERMITTED TO ENTER **
Disclaimer: In preparing this information LJ Hooker has used its best endeavors to ensure that the information contained herein is true and accurate but accept no responsibility and disclaim all liability in respect of any errors, omissions, inaccuracies or misstatements that may occur. Prospective tenants and buyers should make their own enquiries to verify the information contained herein. *On application, pending owner approval.
Photos used in advertising may differ from the current state of the property. We endeavor to use the most up to date photography, however this may not be feasible to protect our current tenants' privacy. Photos may include the use of virtual furniture.
INFORMATION
- New or Established
- Established
- Garage spaces
- 3
MORE INFORMATION
- Outdoor Features
- Swimming Pool
