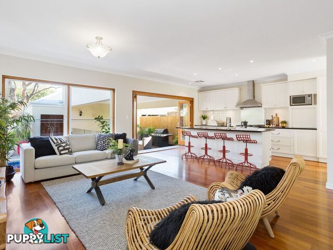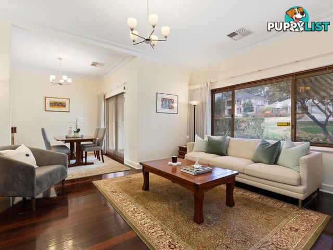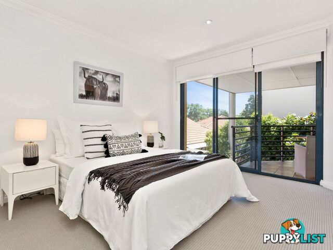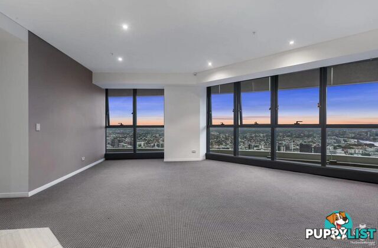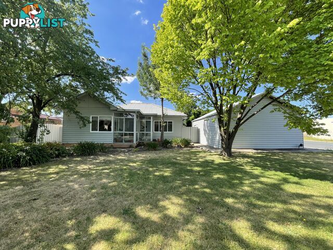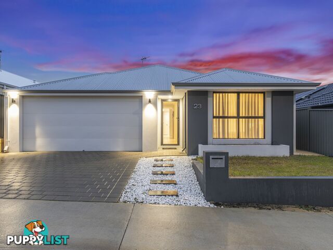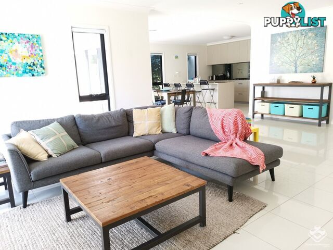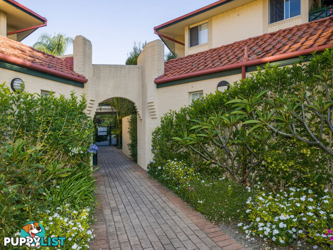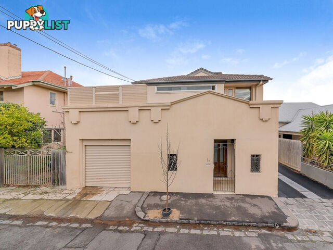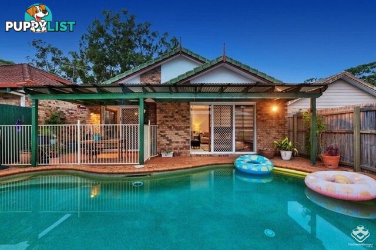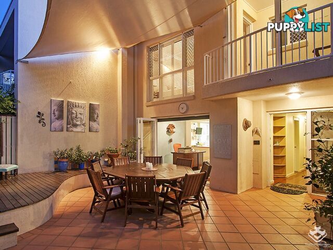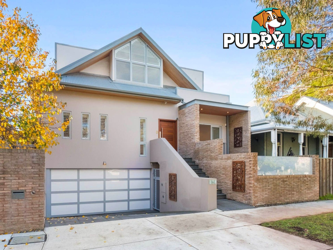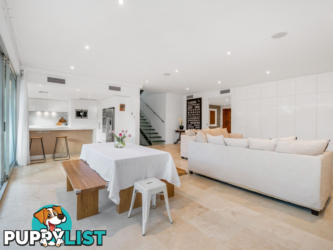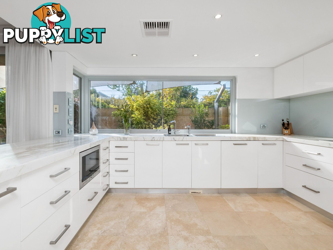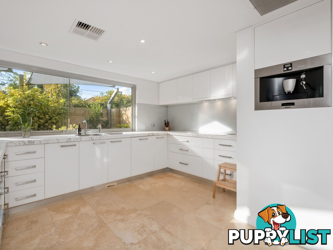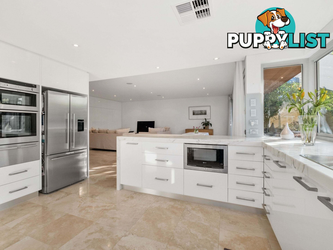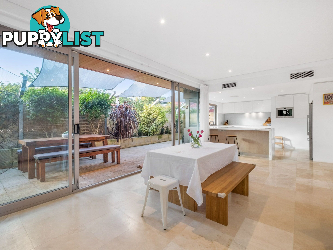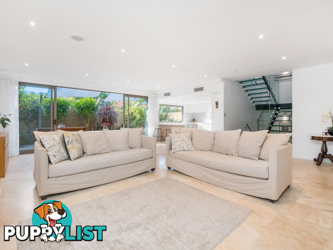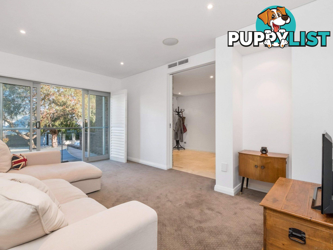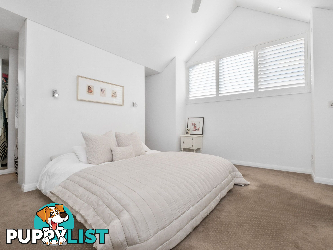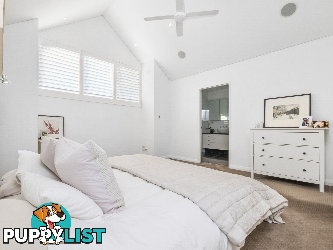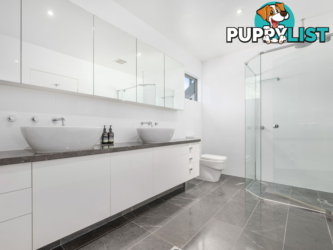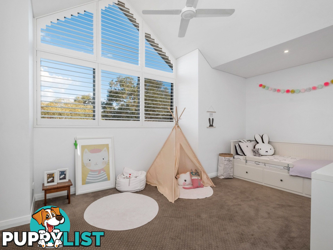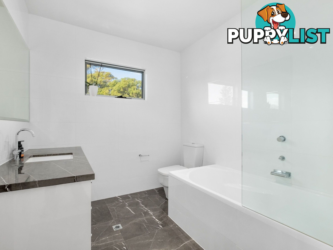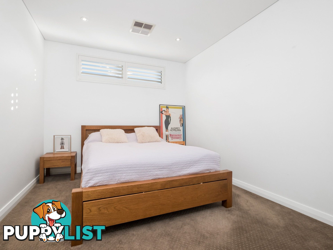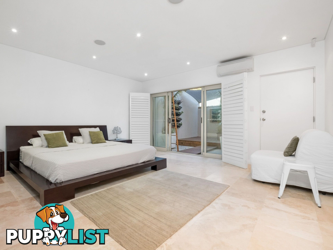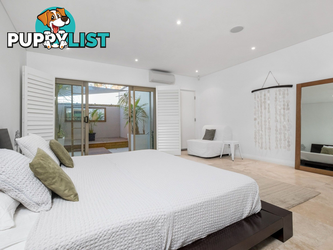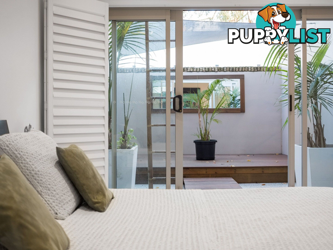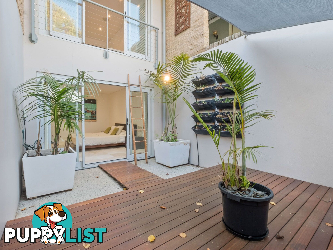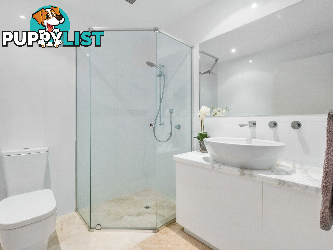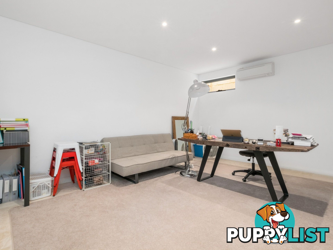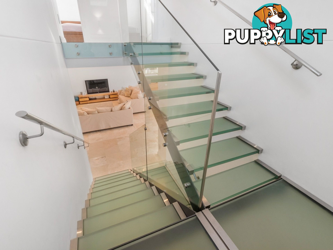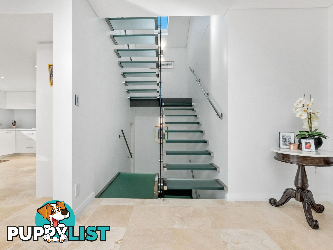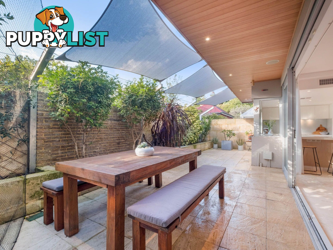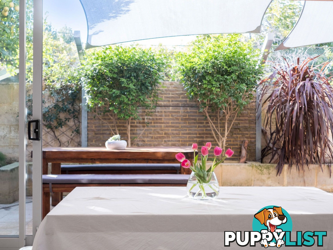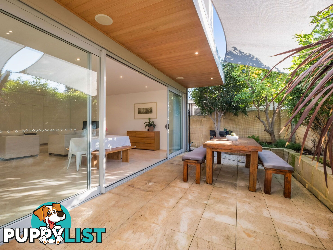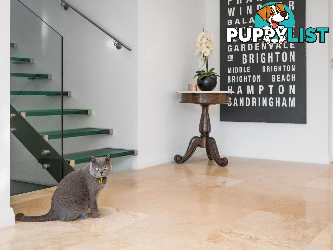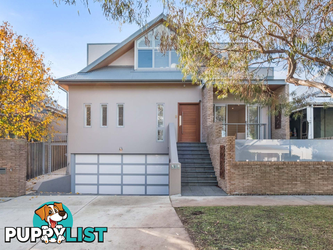200 Hamersley Road Subiaco WA 6008
$1200 per week
$1,200 per week
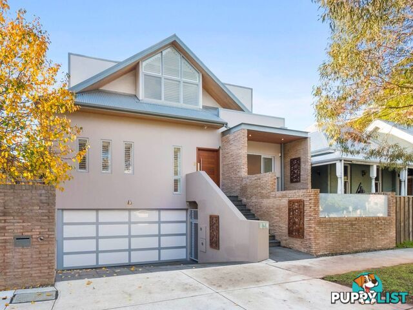
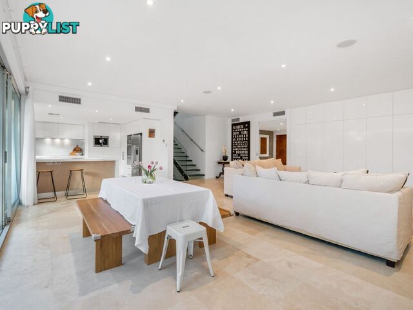
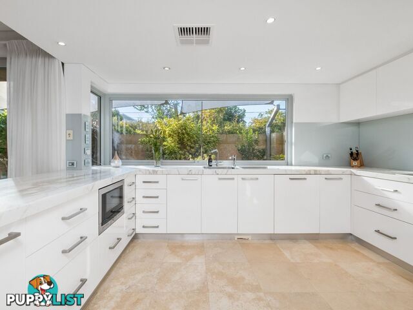
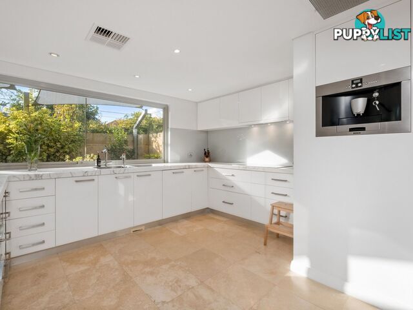
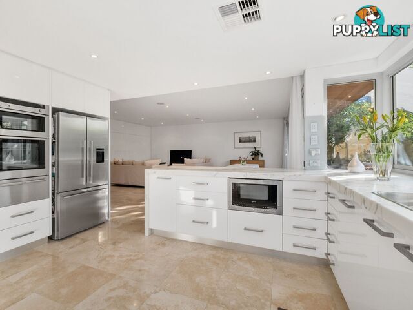
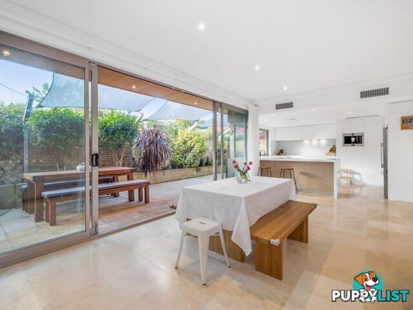
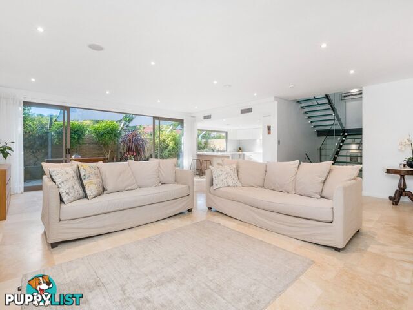
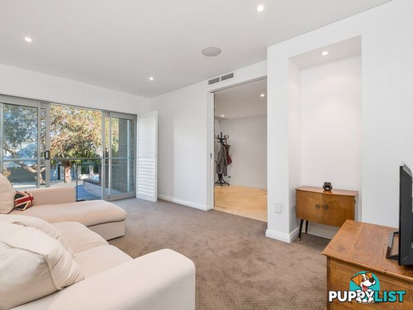
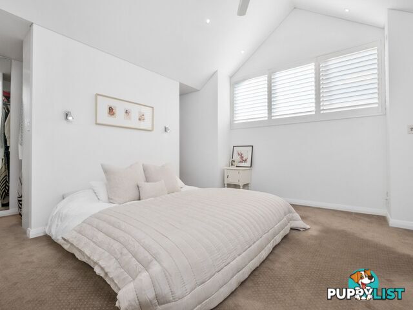
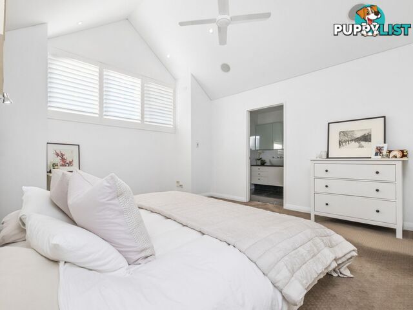
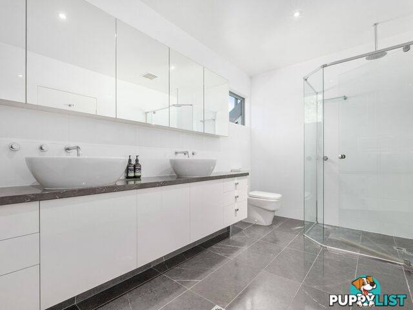
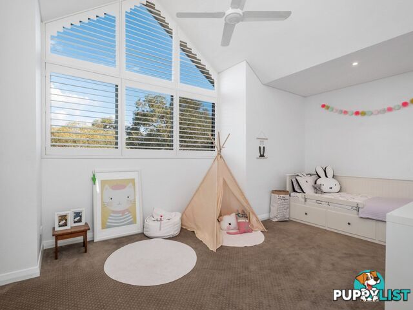
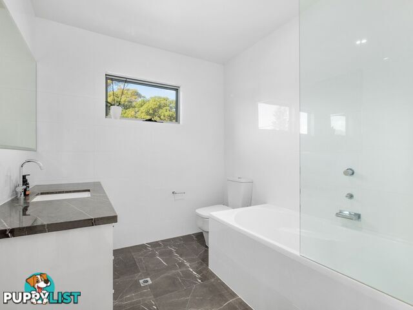
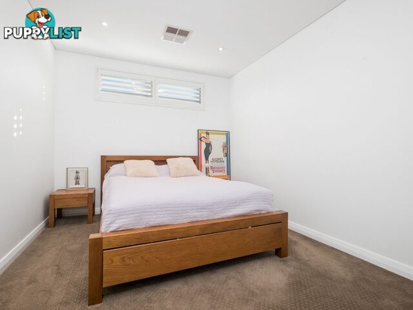
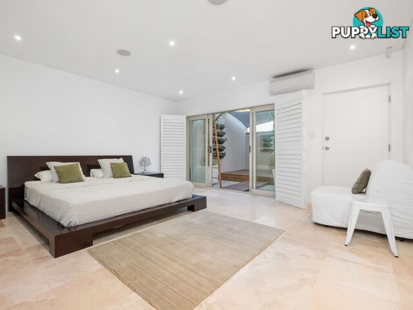
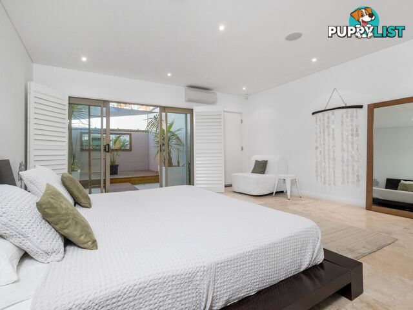
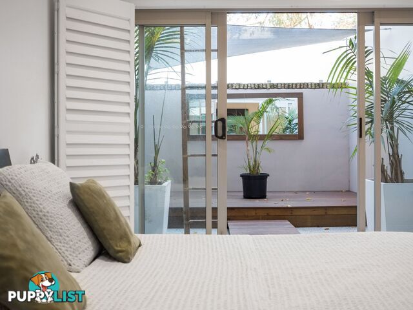
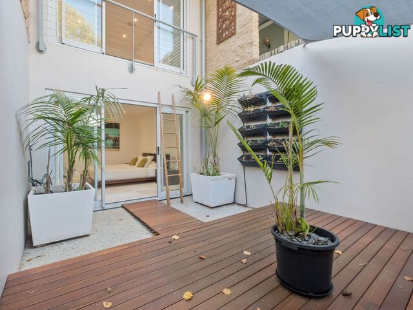
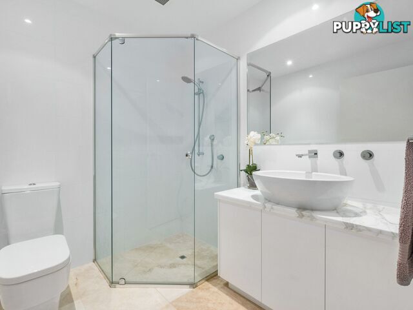
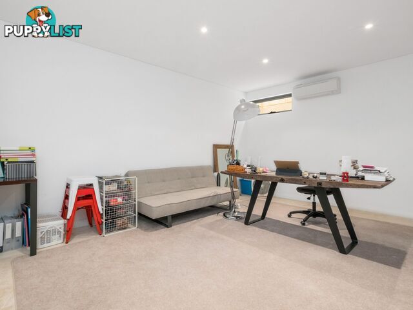
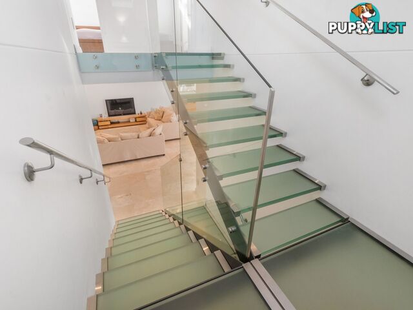
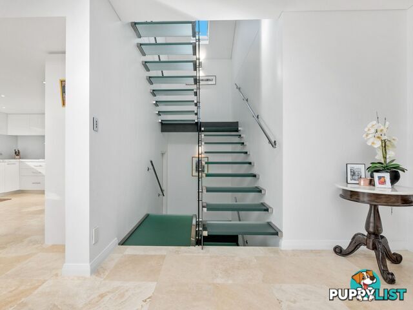
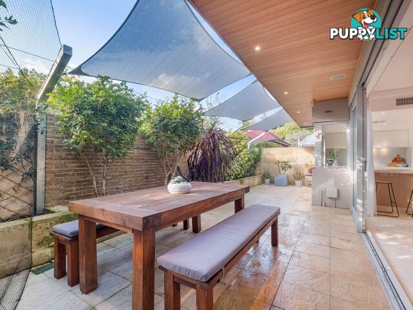
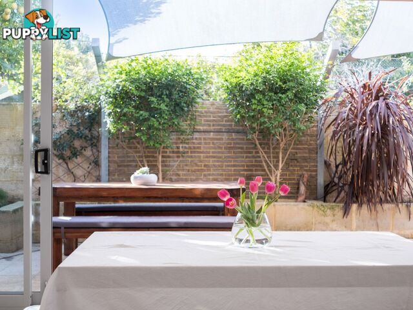
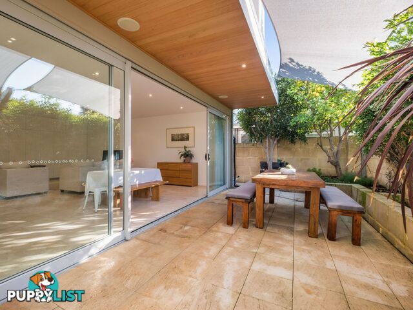
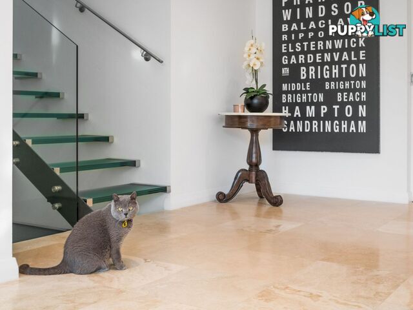
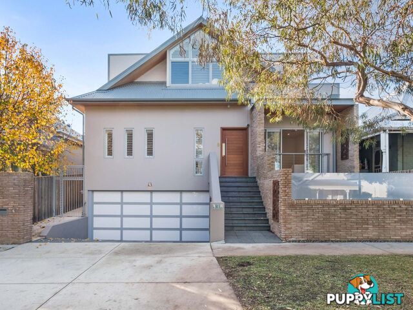



























SUMMARY
Executive vibrant lifestyle!
PROPERTY DETAILS
- Price
- $1,200 per week
- Date Available
- 6 May 2019
- Listing Type
- Residential For Rent
- Property Type
- House
- Bedrooms
- 5
- Bathrooms
- 3
DESCRIPTION
Indulge the senses… inspired design, contemporary style, generous proportions, sophisticated interiors, beautiful open plan spaces, cascades of natural light, luxury finishes, effortless indoor/outdoor entertaining.Surplus living space, this luxurious home offers an impressive lifestyle. A lavish amount of marble and stone throughout, open plan kitchen with superior finishes, an entertainers dream with sleek lines and German appliances!
Upstairs the spacious master suite, stunning ensuite and large walk in robe. Full roof storage, in-built safe, two well-sized minor bedrooms and a second striking marble bathroom.
Downstairs continues to impress…. It doesn’t stop there…. a huge guest bedroom with separate access and private deck courtyard, a little slice of peacefulness. The massive home office could be utilised as a music room, gym, or fifth bedroom!
You’ll never be short of a space to retreat
ACCOMMODATION
5 bedrooms
3 bathrooms
Kitchen
Living / dining
Formal lounge room
4 WCs
FEATURES
Grand street appeal
A harmonious blend of stone and marble
Striking glass staircase, Plantation shutters, travertine floors and marble throughout
High ceilings, neutral paintwork
Ducted air conditioning
Ducted vacuum system
Lustrous kitchen, with plentiful natural light, marble benchtops, German appliances, in-built coffee machine, induction cooking, dishwasher, microwave, Zip boiling water tap,
Smart Wiring for Home Entertainment, Telecommunications and Alarm
Formal lounge room off entry
A seamless link to the low maintenance garden is achieved with glass sliders from the spacious living room and meals
The living area is pure comfort, with extensive built-in cabinets
OUTSIDE FEATURES
Desirable north aspect
wonderful low maintenance, enclosed courtyard extending from living and dining
Internal Storage
Fantastic laundry with ample inbuilt cupboards
PARKING
Double auto garage with additional storage
LOCATION
In desirable elevated position, in beautiful tree-lined street. An easy stroll to the delights of Rokeby Road cafes, restaurant and shopping strip. Minutes walk to Subiaco Primary school and very accessible to the Hospitals, freeways, and minutes into the CBD.
SCHOOL CATCHMENTS
Subiaco Primary School
Shenton College
From 2020, Inner City College
Available: 06 May 2019
Lease Term: 12 - 24 months
Pets: Small pets considered on application
TO VIEW THIS PROPERTY – please click ‘Book an Inspection Time’ and register your details. If the inspection time is unsuitable please send through your enquiry with a preferred time and we will make contact with you shortly. Please ensure you follow all prompts to register for the inspection. If you do not book the inspection you won’t be kept informed of any time changes or cancellations.
We request that you do not approach the property unless you are accompanied by one of our team members.
Please be on time so you have sufficient time to fully view the property and ensure that it meets your requirements.
APPLYING FOR THIS PROPERTY – We require you or your representative to inspect the property. An application code will be supplied at the inspection, whereupon you can apply via Visit Website or click ‘Apply Online’.
INFORMATION
- New or Established
- Established
- Garage spaces
- 2
MORE INFORMATION
- Allowances
- Pet Friendly
