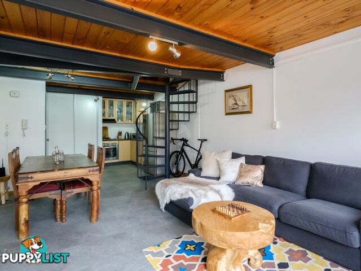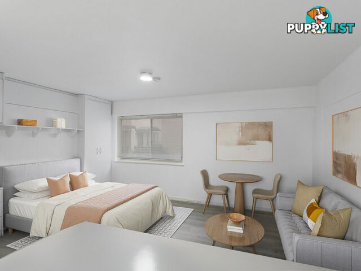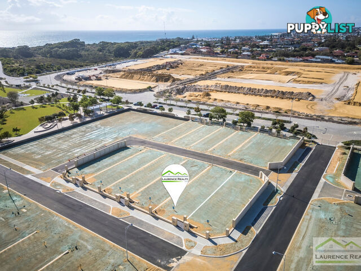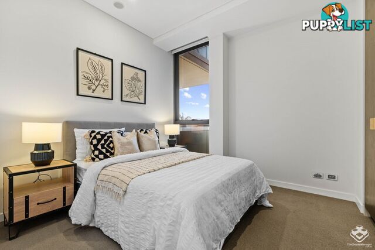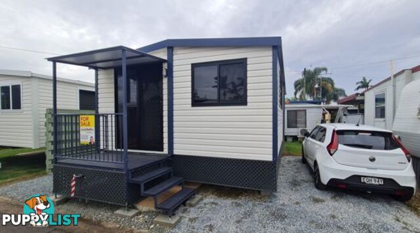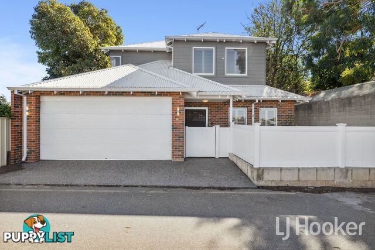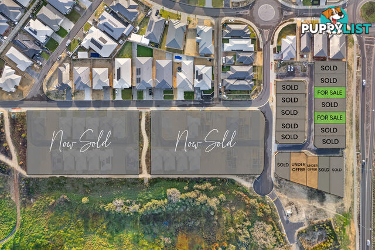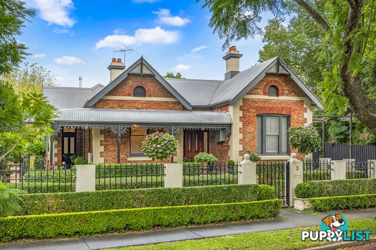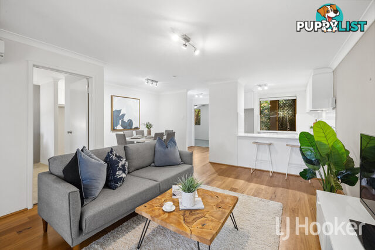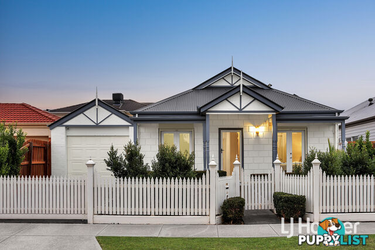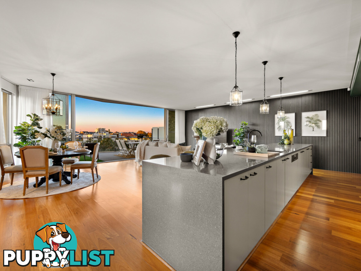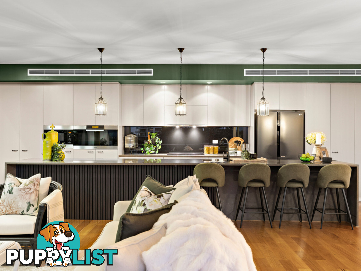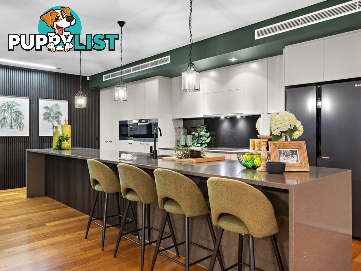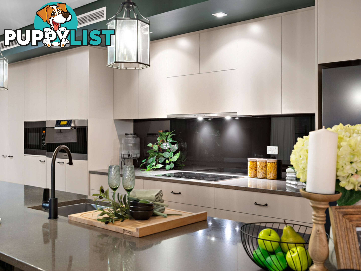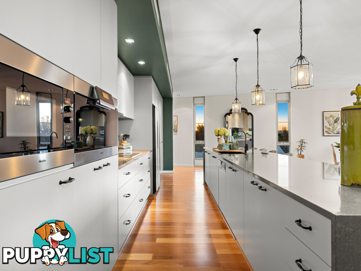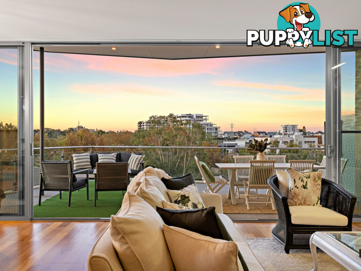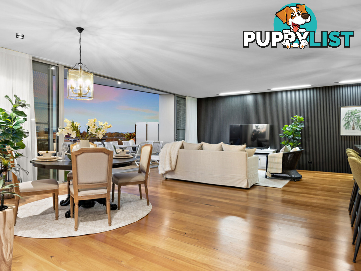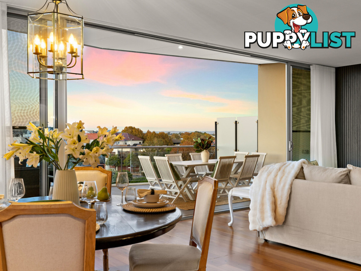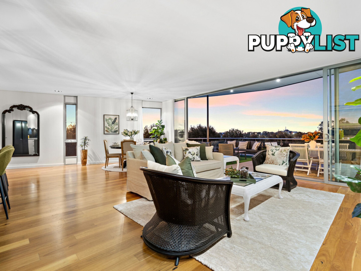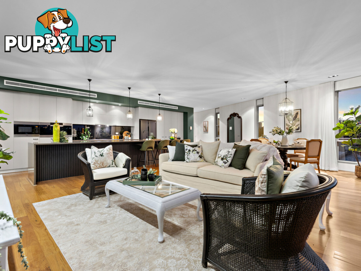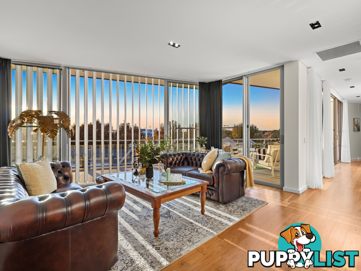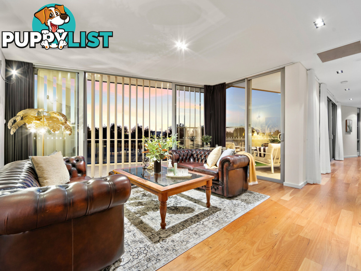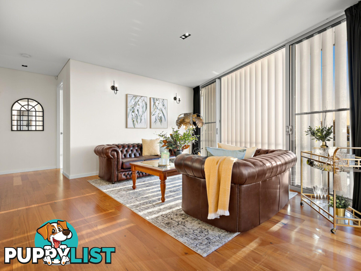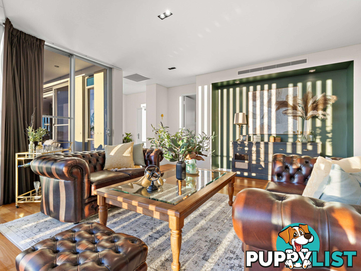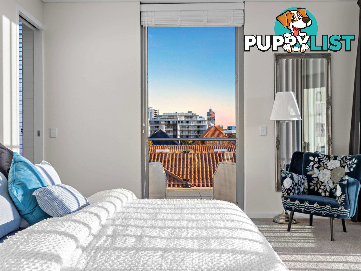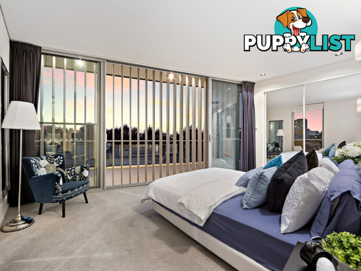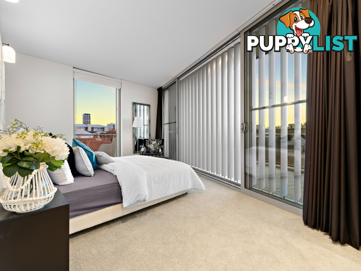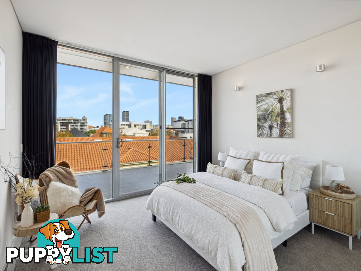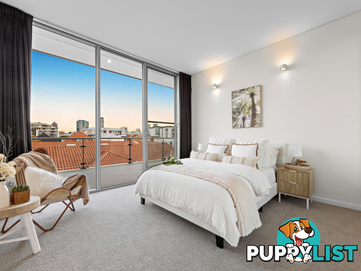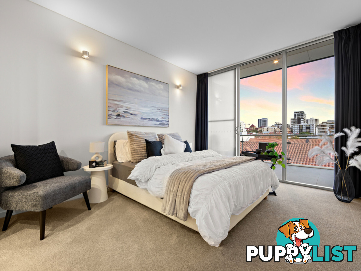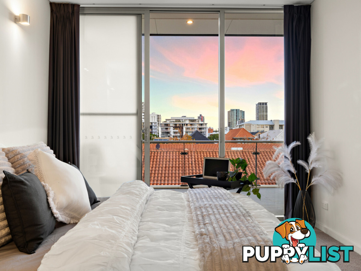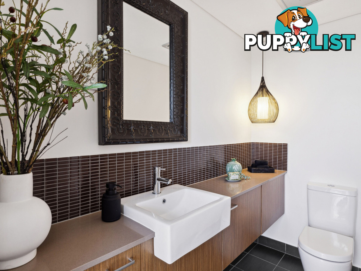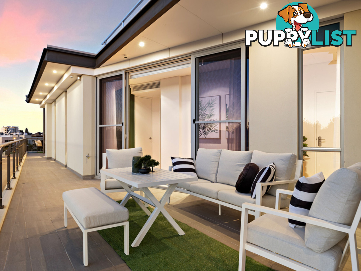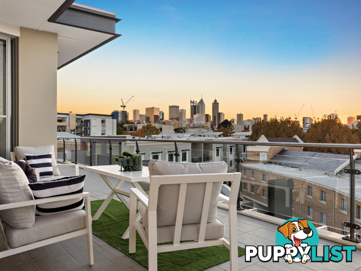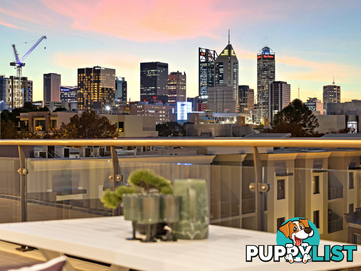14/26 Eastbrook Terrace EAST PERTH WA 6004
Grand Open Saturday 10th 1.00-1.45pm
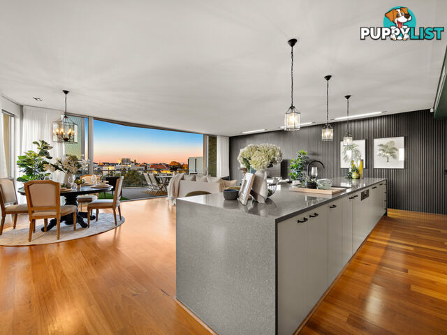
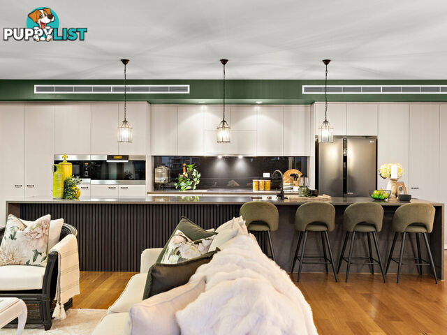
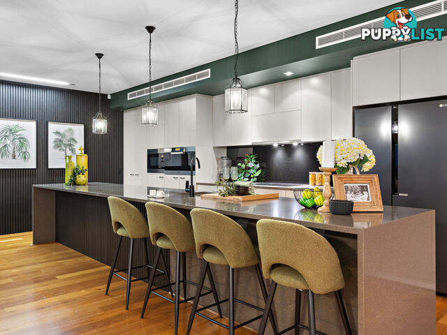
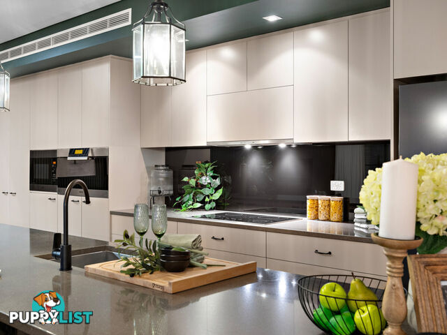
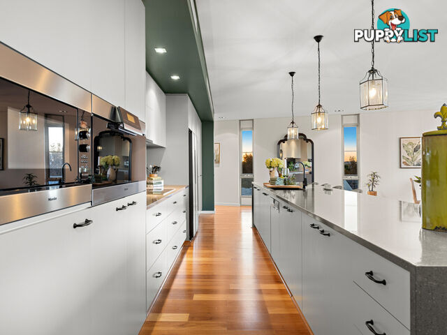
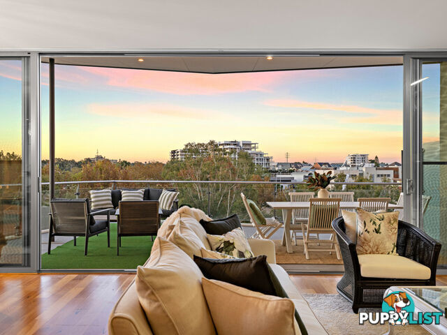
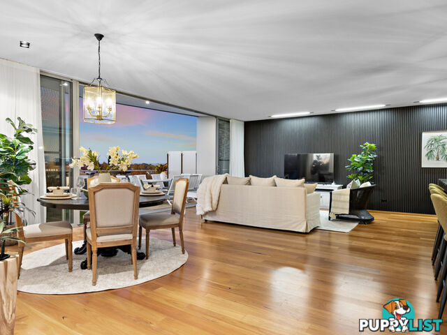
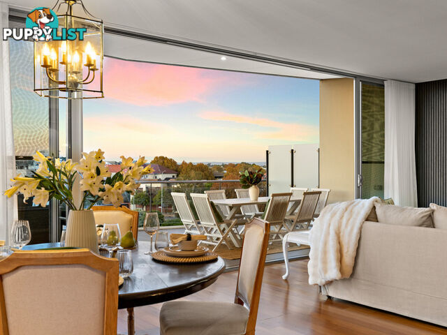
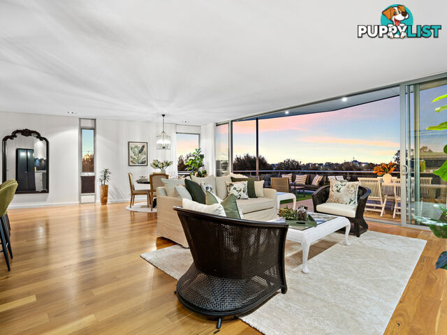
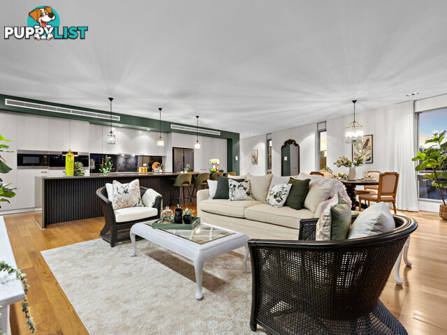
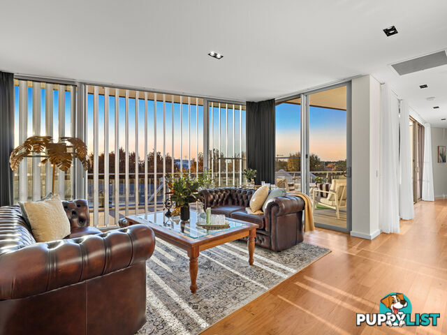
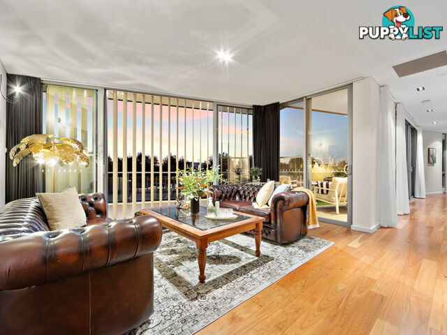
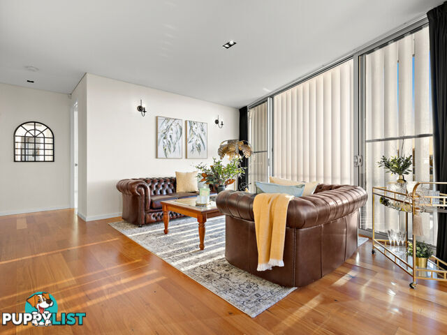
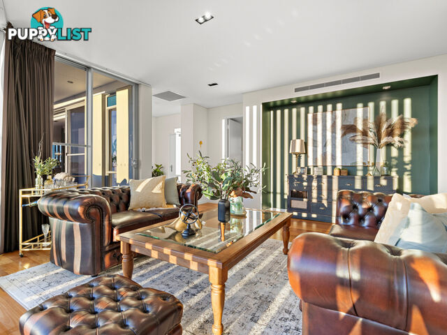
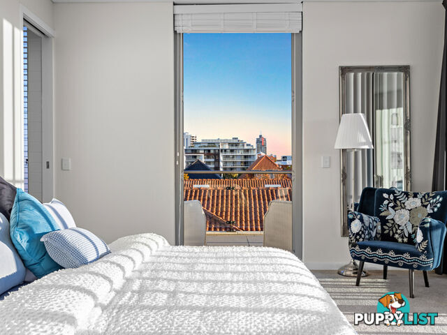
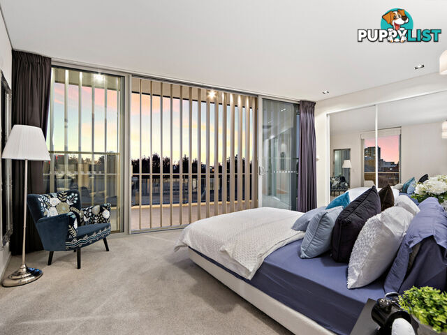
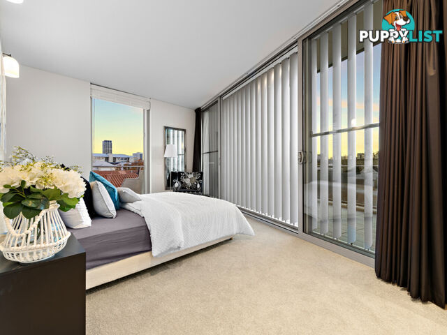
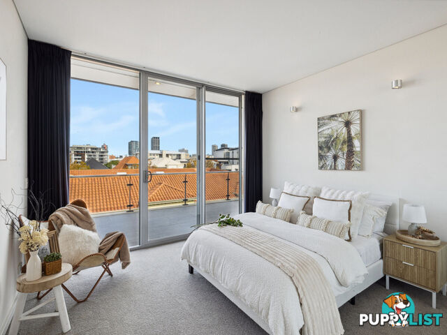
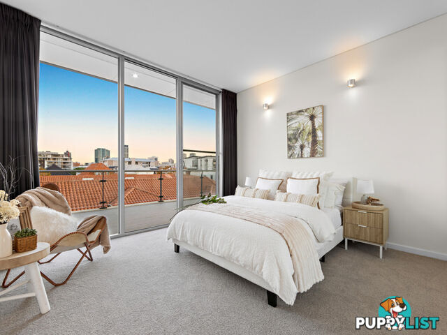
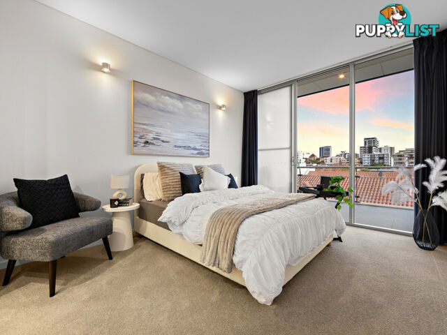
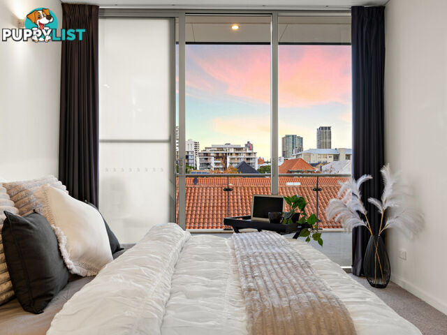
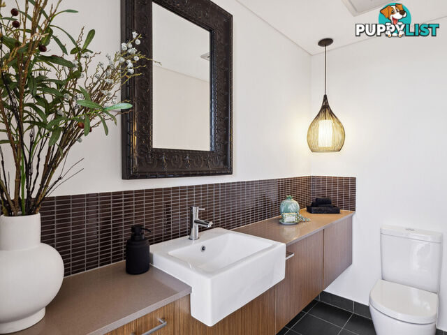
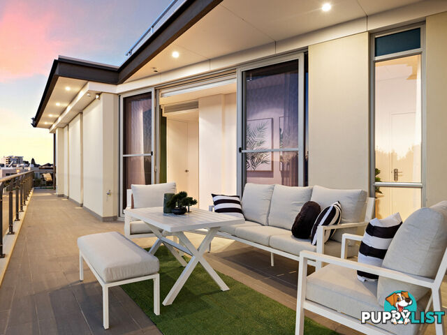
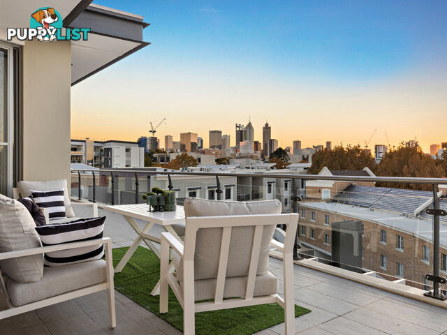
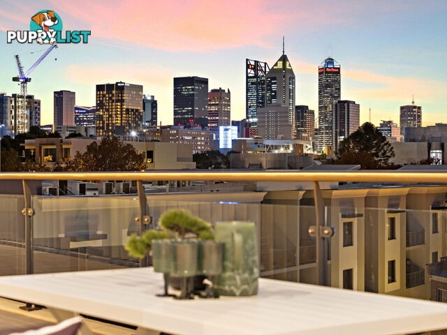

























SUMMARY
Panoramic Penthouse Perfection
PROPERTY DETAILS
- Price
- Grand Open Saturday 10th 1.00-1.45pm
- Listing Type
- Residential For Sale
- Property Type
- Unit/Apartment/Flat
- Bedrooms
- 3
- Bathrooms
- 3
- Method of Sale
- For Sale
DESCRIPTION
Prepare to be captivated by panoramic views that stretch across the city, river, hills and surrounding treetops from the immense wraparound balcony of this supremely-spacious 384sqm, 3 bedroom, 3 bathroom top-floor penthouse apartment residence. Offering a front-row seat to nature's beauty and East Perth's vibrant energy, with an outlook that will take your breath away at every turn!Nestled just footsteps from the tranquil Claisebrook Lake and our iconic Swan River at Claisebrook Cove, this headline pad within the exclusive �Eastbrook Waters� complex on the corner, provides a peaceful, private lifestyle as one of only 15 boutique residences in this premium development. Embrace unrivalled style, serenity and an incredible living experience here, with balcony entertaining that more-or-less spans the entire apartment.??
A welcoming lounge room makes an instant first impression and features a media/buffet recess, as well as external louvers that help filter just the right amount of natural light and outdoor access to the balcony and an intimate alcove and verandah sitting area, benefitting from a leafy city vista.
The expansive open-plan living, dining and kitchen area complete with feature wall panelling that extends out to the main part of the balcony via sliding-stacker doors, offering a generous riverside alfresco-entertaining space. Starting from here and wrapping around the entire residence, you are able to take in all in. From the water down below, our world-class Optus Stadium at Burswood, Matagarup Bridge and the rolling Perth hills to the HBF Stadium lights, the WACA Ground light towers, the awe-inspiring city-skyscraper skyline and even Crown Towers.
Back inside, the kitchen itself is both flawless and functional, comprising of sparkling stone bench tops, double sinks, stylish pendant light fittings, a breakfast bar, three double-door storage pantries and first-class Miele appliances such as a range-hood, Induction-cooktop, extra-wide-oven, integrated-microwave and semi-integrated-dishwasher appliances.
All three bedrooms are carpeted for complete comfort, inclusive of a massive master retreat with four sliding doors of mirrored built-in wardrobes, double balcony doors that reveal external louvers (and its own slice of the view) and a large fully-tiled ensuite bathroom that features a free-standing bathtub, separate shower, twin �his and hers� stone vanities, toilet, dual pocket-door entry and all.
The light-filled second bedroom has its own balcony access and a city outlook from within, as well as three sliding doors of mirrored built-in robes. A light, bright and spacious third or �guest� bedroom suite is the ideal alternative master option with separate twin full-height mirrored built-in robes, as well as a sublime fully-tiled ensuite/third bathroom. Featuring an over-sized walk-in shower, a floating vanity, a toilet and four mirrored doors of built-in cabinetry. There is direct balcony access from this room also, for good measure.
A large fully-tiled main bathroom plays host to a decent walk-in shower, a floating vanity, a toilet and three doors of mirrored storage cabinetry. The laundry with over-head and under-bench storage cupboards is separate from the other wet areas, including a powder room that itself boasts a sleek stone vanity and under-bench cupboard space. Completing this magnificent package are a broom cupboard, a linen press and deep walk-in storeroom.
From sunrise to sunset, you'll be mezmerised by sweeping aspects that stretch as far as the eye can see, transforming your everyday into a life of luxury and leisure. Whether you're entertaining, relaxing or just soaking in the scenery, this is a unique space that redefines modern living, within very close proximity of the free CAT bus, the local IGA supermarket and all of the bars and restaurants that both East Perth and the CBD have to offer. This is a home that truly stands above the rest!
Features include:
- 3 bedrooms, 3 bathrooms
- Secure (fob) lift and tiled-lobby access
- Key-locked apartment entry door
- Incredible panoramic views
- Enormous wraparound balcony
- Wooden floorboards
- Lounge room
- Huge open-plan living/dining/kitchen area
- Quality Miele appliances
- Robes in every bedroom
- Fully-tiled main and master/guest ensuite bathrooms
- Separate laundry
- Powder room
- High storage capacity throughout
- Full-height glazing
- Audio-intercom system
- Ducted reverse-cycle air-conditioning
- Shadow-line ceiling cornices
- Feature skirting boards
- Balcony lights
- 2 side-by-side secure car bays
- Lock-up storeroom with a light on the Upper Ground Floor??
Points of Interest (all distance approximate):
- Minutes away from the nearest CAT bus stop
- Footsteps away from the Claisebrook Lake
- 550m to Girls' School Civic Precinct
- 650m to Wellington Square
- 700m to Claisebrook Train Station
- 1.1km to the WACA Ground and Gloucester Park
- 1.5km to Optus Stadium
- 1.5km to Perth CBD
- 2.5km to Crown Towers
- Highgate Primary School and Bob Hawke College catchment zones
- Close to both Mercedes College and Trinity College
Rates & Dimensions:
Council Rates: $3,202.70 p.a.
Water Rates: $2,117.51 p.a.
Strata Admin: $3,045.00 p/qtr
Strata Reserve: $725.00 p/qtr
Residence Area: 203sqm
Total Area: 384sqm
INFORMATION
- New or Established
- Established
- Garage spaces
- 2
