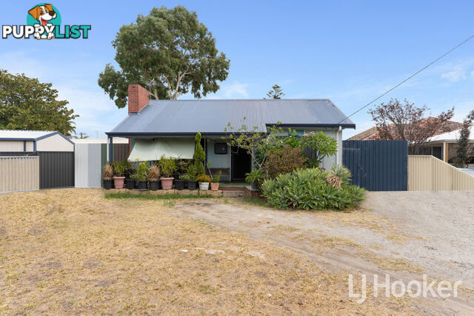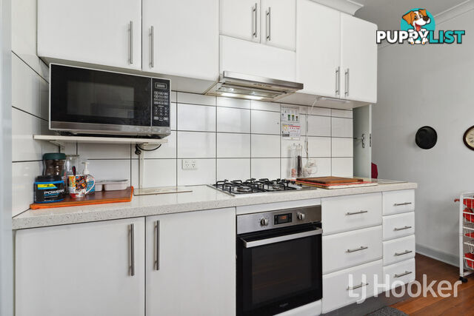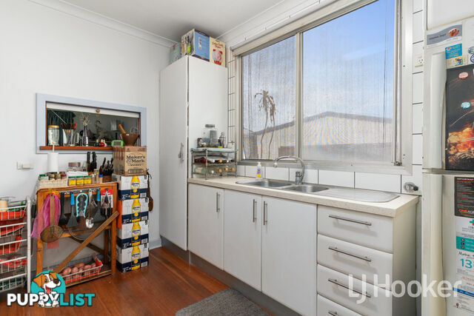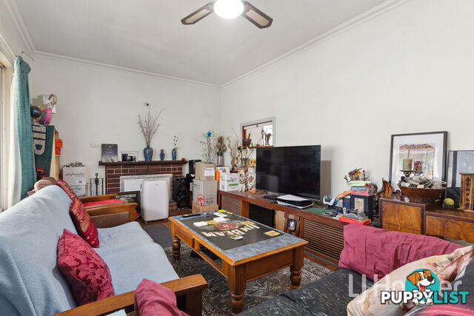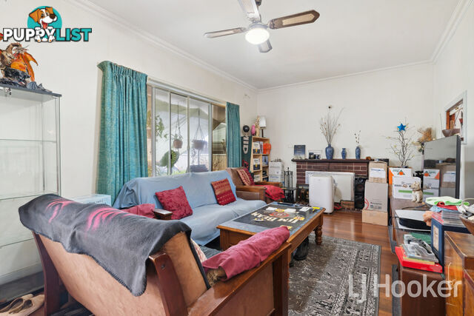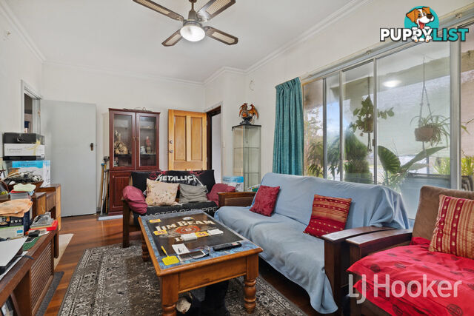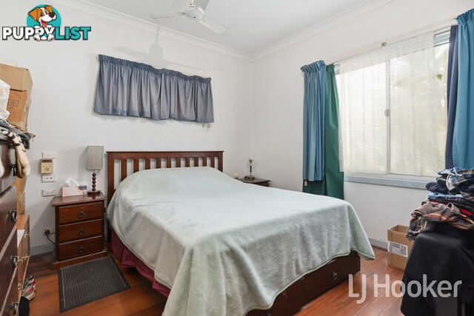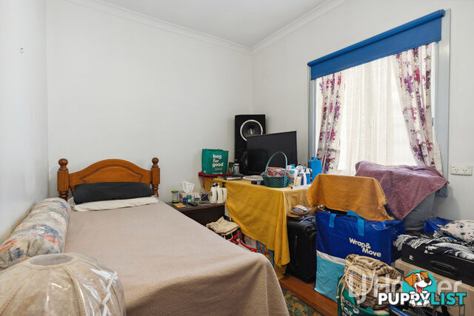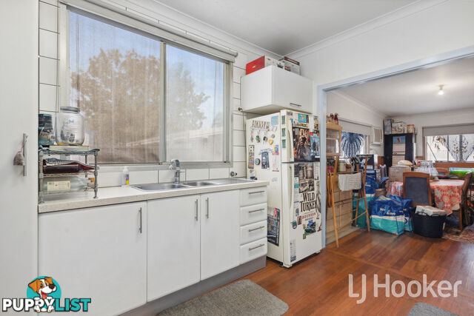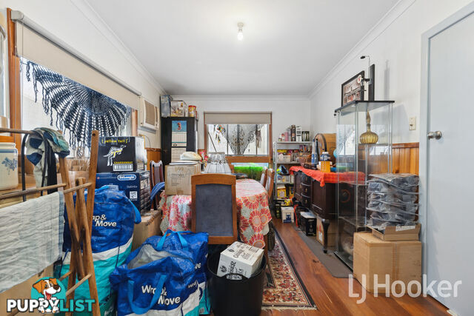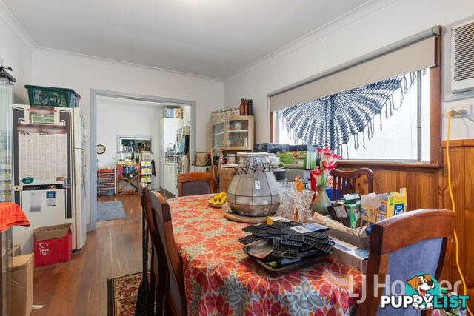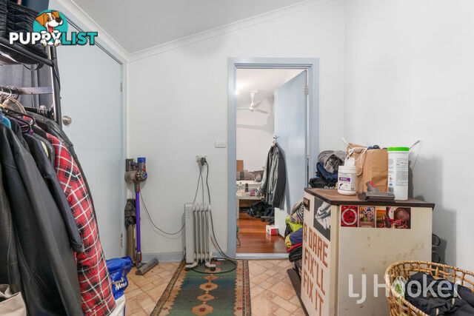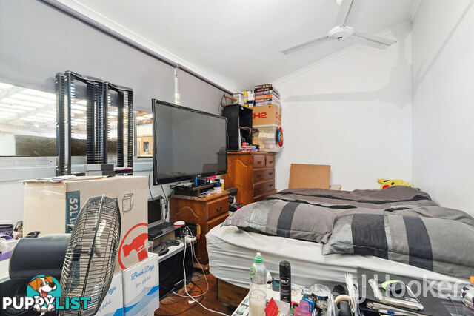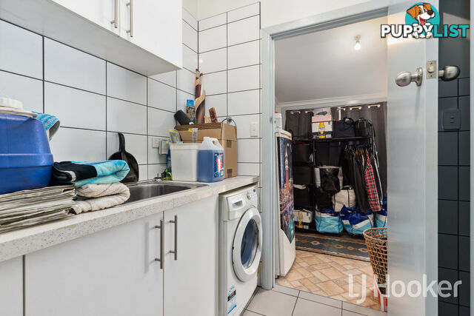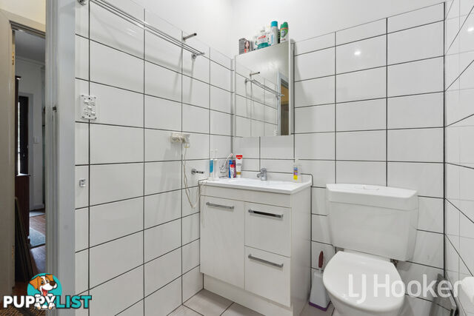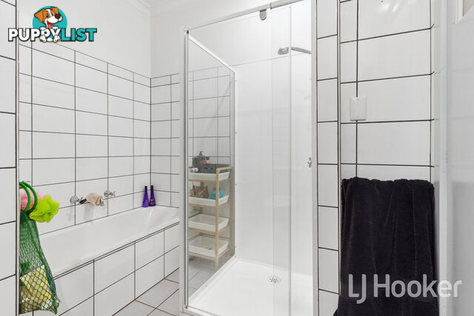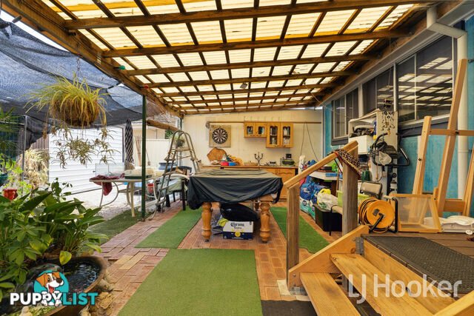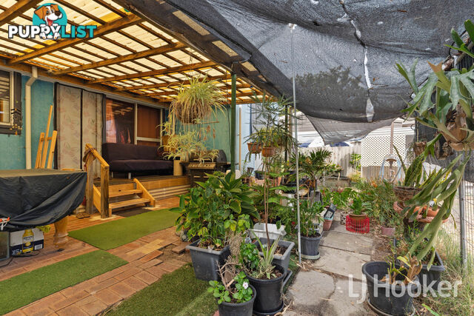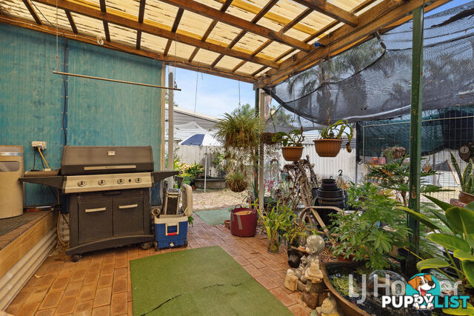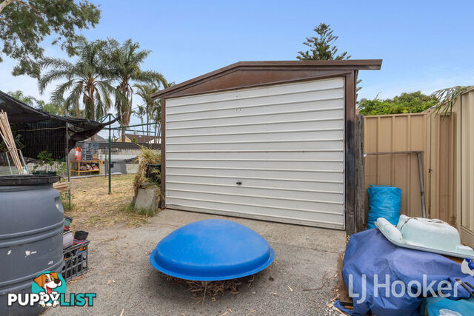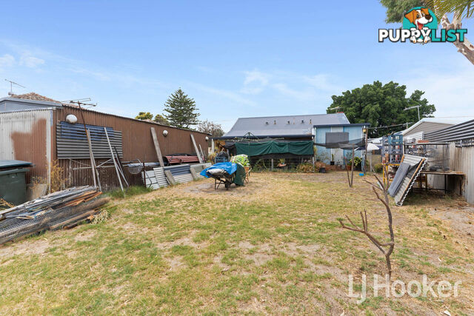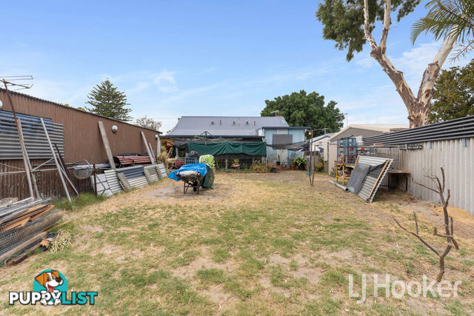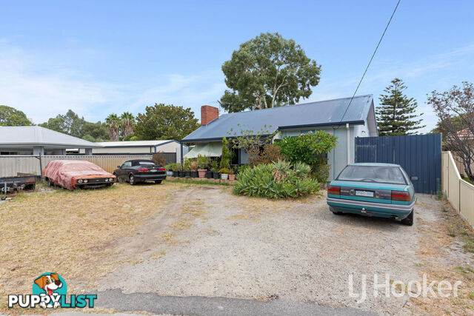Sorry this item is no longer available. Here are some similar current listings you might be interested in.
You can also view the original item listing at the bottom of this page.
YOU MAY ALSO LIKE
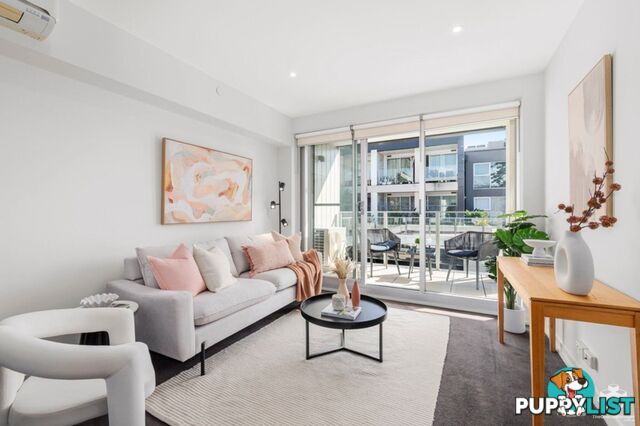 4
4127/100 Plenty Road Preston VIC 3072
$390K - $410K
Vibrant location and community feel!Contact Agent
Yesterday
Preston
,
VIC
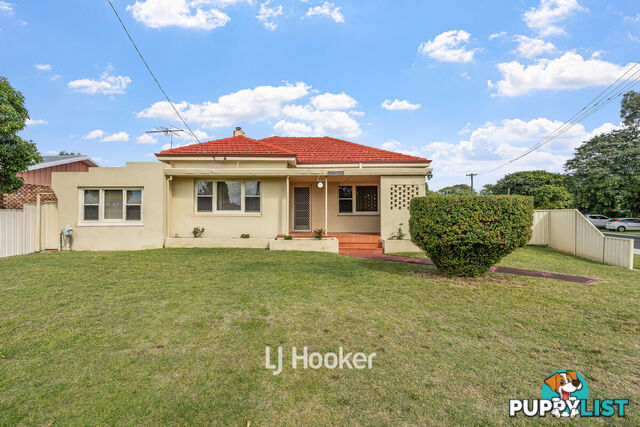 25
251A Queensbury Street CAREY PARK WA 6230
From $529,000
Charming Character Cottage in Great LocationFor Sale
Yesterday
CAREY PARK
,
WA
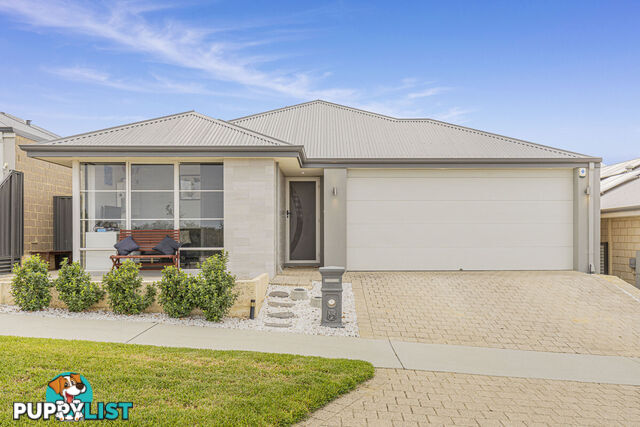 25
2570 Luminous Crescent EGLINTON WA 6034
$750k+ Open Sunday 11:20am
Charming Family Home in the Heart of EglintonFor Sale
Yesterday
EGLINTON
,
WA
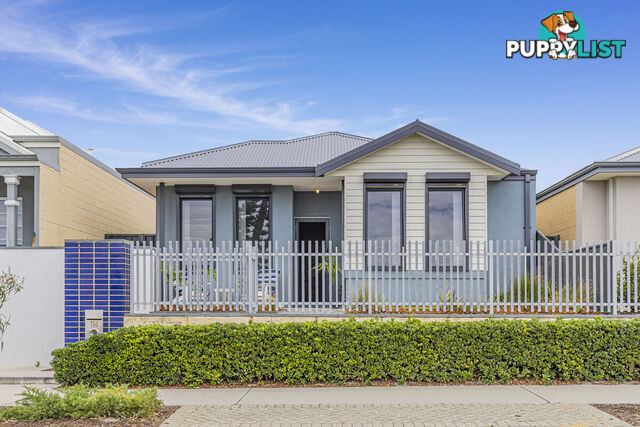 25
25114 Reflection Boulevard JINDALEE WA 6036
$669k+ Open Sunday 10:30am
Coastal Comfort Awaits: Modern Living in Vibrant Jindalee!For Sale
Yesterday
JINDALEE
,
WA
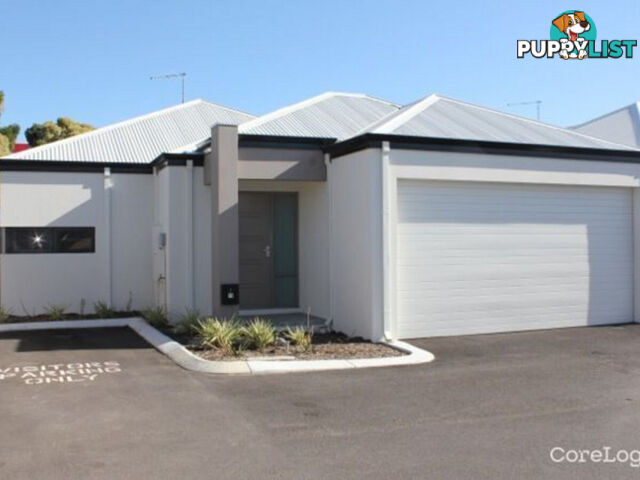 20
2015/2 Fowey Loop MINDARIE WA 6030
From $699,000
LOCK UP AND LEAVEFor Sale
Yesterday
MINDARIE
,
WA
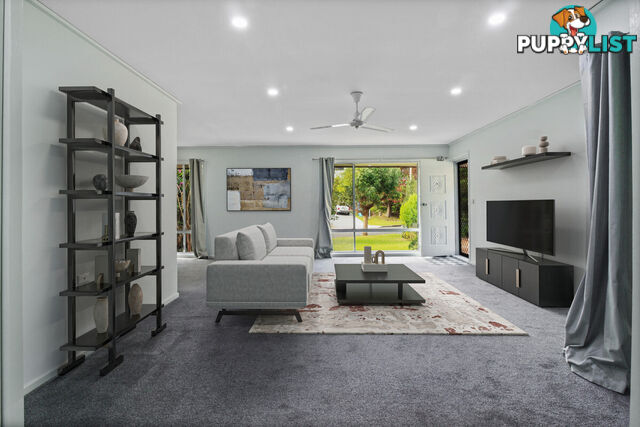 11
1111 Dallas Street Keiraville NSW 2500
Price Guide: $1,700,000 to $1,800,000
Endless Possibilities in Prime Keiraville LocationFor Sale
Yesterday
Keiraville
,
NSW
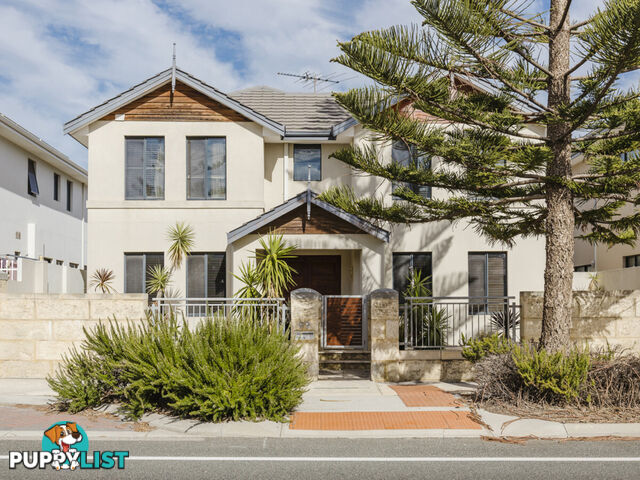 25
2599 Anchorage Drive MINDARIE WA 6030
LOW 1 MILLIONS
VERSATILE, SPACIOUS & SO CLOSE TO THE MARINAFor Sale
Yesterday
MINDARIE
,
WA
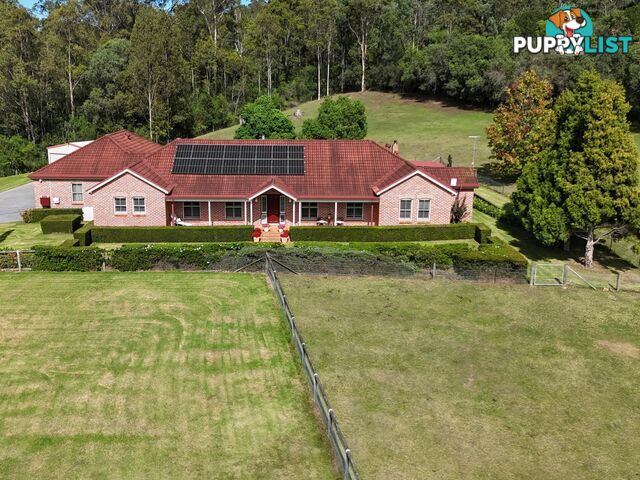 15
151040 Werombi Road THERESA PARK NSW 2570
Expressions of Interest
25 Pristine Acres | Ideal for Multiple FamiliesFor Sale
Yesterday
THERESA PARK
,
NSW
SUMMARY
Back on the Market: Freshly Painted Family Gem with Modern Upgrades
DESCRIPTION
Presented by Jason Chan
Welcome to 3 Tilby Street, Cloverdale - a beautifully maintained home that effortlessly blends timeless charm with thoughtful modern upgrades. This delightful residence sits on a generous 807 sqm block, offering a perfect mix of space, comfort, and opportunity. After a brief withdrawal from the market for a stunning fresh coat of paint on the external walls, it's back and better than ever-now vacant and ready for you to move in or rent out immediately. This is your chance to secure a property that's ideal for growing families, first-time buyers, or savvy investors.
Step inside to discover a renovated kitchen that's as functional as it is stylish, featuring ample storage, a gas stovetop, an electric oven, and a built-in rangehood. The modernized bathroom is equally impressive, complete with both a separate bathtub and shower for ultimate convenience. Timber floors flow throughout the home, adding warmth and character, while the master bedroom offers a built-in robe and a ceiling fan for year-round comfort. The dining area is equipped with air conditioning, making it the perfect spot for family meals and gatherings.
Beyond its charming interiors, this home boasts practical upgrades that ensure peace of mind. The roof has been replaced with durable Colorbond, a brand-new gas hot water system has been installed, and the freshly painted external walls elevate its curb appeal. The renovated laundry provides generous storage, making daily chores a breeze.
The true highlight lies outdoors: an expansive backyard that's a blank canvas for your imagination. Dream of building a granny flat, creating a lush garden retreat, or adding a swimming pool (subject to council approval) - the possibilities are endless. A large powered shed offers additional storage or workshop space, and there's plenty of room for parking multiple vehicles.
Key Features:
* Built: 1960
* Land Area: 807 sqm | Floor Area: 114 sqm
* Configuration: 3 spacious bedrooms, 1 renovated bathroom, 2 toilets
* Flooring: Timber floors throughout
* Master Bedroom: Built-in robe and ceiling fan
* Kitchen: Renovated with ample storage, gas stovetop, electric oven, and built-in rangehood
* Bathroom: Modernized with separate bathtub and shower
* Laundry: Renovated with generous storage space
* Cooling: Air conditioning in dining area; ceiling fans in master bedroom and living area
* Hot Water System: Brand new gas system
* Roof: Replaced with Colorbond
* Exterior: Freshly painted external walls
Outdoor Features:
* Large backyard with potential for granny flat or swimming pool (STCA)
* Big powered shed for storage or workshop
* Ample car parking space
Prime Location:
Nestled in a family-friendly neighborhood, 3 Tilby Street is just moments away from everything you need:
* 100m to Belmay Park
* 550m to Belmay Primary School
* 850m to Notre Dame Catholic Primary School
* 1.7 km to Belmont City College
* 2.6 km to Belmont Forum Shopping Centre
* 3.9 km to Costco, Perth Airport & DFO
* 10.7 km to Perth CBD
Rental Potential:
* Now vacant and ready to rent out immediately
* Estimated rental income: $600-$630 per week
Outgoings:
* Council Rates: Approx. $1,509.11 (FY 2024-2025)
* Water Rates: Approx. $1,071.11 (FY 2023-2024)
Why 3 Tilby Street? Back on the market with a fresh look, this rare gem in a sought-after location won't last long. Vacant and move-in ready or primed for immediate rental income, it's perfect for those seeking a spacious family home with room to grow or a smart investment with strong returns. An inspection will leave you captivated, so don't miss your renewed chance to make this dream home yours. Contact listing agent Jason Chan today via call or text at to arrange a viewing or for more information. Your future awaits-act now before it's gone!
Disclaimer: We have obtained all information in this document from sources we believe to be reliable; however, we cannot guarantee its accuracy. Prospective purchasers are advised to conduct their own investigations.Australia,
3 Tilby Street,
CLOVERDALE,
WA,
6105
3 Tilby Street CLOVERDALE WA 6105Presented by Jason Chan
Welcome to 3 Tilby Street, Cloverdale - a beautifully maintained home that effortlessly blends timeless charm with thoughtful modern upgrades. This delightful residence sits on a generous 807 sqm block, offering a perfect mix of space, comfort, and opportunity. After a brief withdrawal from the market for a stunning fresh coat of paint on the external walls, it's back and better than ever-now vacant and ready for you to move in or rent out immediately. This is your chance to secure a property that's ideal for growing families, first-time buyers, or savvy investors.
Step inside to discover a renovated kitchen that's as functional as it is stylish, featuring ample storage, a gas stovetop, an electric oven, and a built-in rangehood. The modernized bathroom is equally impressive, complete with both a separate bathtub and shower for ultimate convenience. Timber floors flow throughout the home, adding warmth and character, while the master bedroom offers a built-in robe and a ceiling fan for year-round comfort. The dining area is equipped with air conditioning, making it the perfect spot for family meals and gatherings.
Beyond its charming interiors, this home boasts practical upgrades that ensure peace of mind. The roof has been replaced with durable Colorbond, a brand-new gas hot water system has been installed, and the freshly painted external walls elevate its curb appeal. The renovated laundry provides generous storage, making daily chores a breeze.
The true highlight lies outdoors: an expansive backyard that's a blank canvas for your imagination. Dream of building a granny flat, creating a lush garden retreat, or adding a swimming pool (subject to council approval) - the possibilities are endless. A large powered shed offers additional storage or workshop space, and there's plenty of room for parking multiple vehicles.
Key Features:
* Built: 1960
* Land Area: 807 sqm | Floor Area: 114 sqm
* Configuration: 3 spacious bedrooms, 1 renovated bathroom, 2 toilets
* Flooring: Timber floors throughout
* Master Bedroom: Built-in robe and ceiling fan
* Kitchen: Renovated with ample storage, gas stovetop, electric oven, and built-in rangehood
* Bathroom: Modernized with separate bathtub and shower
* Laundry: Renovated with generous storage space
* Cooling: Air conditioning in dining area; ceiling fans in master bedroom and living area
* Hot Water System: Brand new gas system
* Roof: Replaced with Colorbond
* Exterior: Freshly painted external walls
Outdoor Features:
* Large backyard with potential for granny flat or swimming pool (STCA)
* Big powered shed for storage or workshop
* Ample car parking space
Prime Location:
Nestled in a family-friendly neighborhood, 3 Tilby Street is just moments away from everything you need:
* 100m to Belmay Park
* 550m to Belmay Primary School
* 850m to Notre Dame Catholic Primary School
* 1.7 km to Belmont City College
* 2.6 km to Belmont Forum Shopping Centre
* 3.9 km to Costco, Perth Airport & DFO
* 10.7 km to Perth CBD
Rental Potential:
* Now vacant and ready to rent out immediately
* Estimated rental income: $600-$630 per week
Outgoings:
* Council Rates: Approx. $1,509.11 (FY 2024-2025)
* Water Rates: Approx. $1,071.11 (FY 2023-2024)
Why 3 Tilby Street? Back on the market with a fresh look, this rare gem in a sought-after location won't last long. Vacant and move-in ready or primed for immediate rental income, it's perfect for those seeking a spacious family home with room to grow or a smart investment with strong returns. An inspection will leave you captivated, so don't miss your renewed chance to make this dream home yours. Contact listing agent Jason Chan today via call or text at to arrange a viewing or for more information. Your future awaits-act now before it's gone!
Disclaimer: We have obtained all information in this document from sources we believe to be reliable; however, we cannot guarantee its accuracy. Prospective purchasers are advised to conduct their own investigations.Residence For SaleHouse