SUMMARY
The Bauhaus Beachhouse | Oceanside of The Village | Opposite Neighbourhood Parkland
DESCRIPTION
The Bauhaus Beachhouse
Oceanside of The Village
Opposite Neighbourhood Parkland
Shore | Countdown
Absolutely all offers presented by 5pm Wednesday Dec 18
Seller reserves the right to sell prior. WILL BE SOLD.
Rarely have I come across a more thoroughly, well considered family home. With all of the casual holiday abandon of a glorious Southwest luxury getaway, this home offers you the opportunity to live that holiday vibe all year round.
Elevated high on the hill and opposite parklands, the home commands sweeping external vistas beginning from neighbourhood parklands to the East to Rottnest and The Indian Ocean to The West. Clever design means that this wonderful outlook is also coupled with supreme privacy. High windows frame the sky and treetops of the iconic City Beach Tuart Groves which surround you. Intelligent brick balcony fencing screens you from the street below.
Internally, the colour pallet is soft, layered & coastal. Externally it is crisp coastal seafoam-whites which exhibit true splendour under the glow of our West Australian sunshine and contrast beautifully against the blues of the pool and the lush greens of the lawns and gardens, which are the focal point of your aspect from almost everywhere within the home.
The Central family together-space is cool, casual, coastal and elegant. A sweeping island bench takes pride of place in the kitchen, overlooking the pool, alfresco and rear gardens. Unwind and share your day together in this socially interactive hub and heart of the home, with effortless and convenient access to living and dining spaces, laundry, alfresco and pool - at the rear of the kitchen concealed by cavity sliders is a scullery and a laundry with access to the drying courtyard.
Experience the way the functional family floorplan layout and separate living zones have a positive and harmonious impact on the way your family lives, enabling each family member to retreat to their own private wings for quiet time when required, and re-unite for together time in the central and social interactive zones.
Flow outdoors to the below-ground concrete pool, outdoor kitchen and entertaining, lawns and gardens. Cradled within the North-facing U-shaped design of the home, this is a micro-climate and a sun trap like no other. Completely protected from the prevailing Southwest breezes all year round, all-weather outdoor entertaining is yours to embrace whenever the need takes you.
An external ramp down from the outdoor entertaining zone takes you down to the subterranean bar, wine cellar, games and theatre room. High windows with treetop views, as well as an underwater viewing window into the swimming pool. This is the perfect man cave for late night get togethers or the perfect teenagerâs retreat.
Your kidâs neighbourhood friends will surely gravitate to this home as they forge endless childhood memories by the pool or in the games room below whilst eating you out of house and home!
Rise up-stairs and escape the hustle and bustle to find solace in the elegant master suite and parents retreat with Indian Ocean views gazing out over Rottnest, in your own private wing at the Western end of the home.
The East wing is all about the kids. There are four king size minor bedrooms in total - all but one have their own ensuites. The kids wing has a living area both upstairs and downstairs with feature fireplace and a glorious sundrenched balcony overlooking the parkland opposite. There is also a designated kids office area. Each room opens to alfresco areas, pool, balcony wherever possible. All have park and/or pool views.
This home is blessed with abundant natural light throughout the changing seasons. Glorious and ever-present, it is sure to bathe your perspective in positivity, and is a metaphor for, and a daily reminder of, our good fortune for living where we do in the amazing light and bright state of W.A.
The homeâs environmentally passive capabilities are well considered. Designed to warm in the cooler months by trapping winter sun, the home also naturally cools in summer through considered louvre window placement, that embraces cooling sea breezes and redirects them throughout the home. The below ground concrete pool is insulated with foam panelling which helps it stay warm all year round. It is fitted with the capability for you to retrofit solar roof pool heating. There are solar panels on the roof with option for battery upgrade.
You will never fall short of storage space and can indulge in the hobbies you have always wanted to with the 7-8 car garage. Fill it with your daily drivers, jet skis, camper trailers, midlife crisis cars, whatever you need! Adjacent to the garage is a side gate with additional parking for boats or caravans.
Embrace our City Beach coastal environment as you go about your daily routine with the homes indoor/ outdoor design which seamlessly blends balconies and gardens with your internal living space at every opportunity.
Comfortably entertain elderly relatives and guests, and be confident that you are buying a home that you can stay in yourself until your twilight years without needing to move again, due to the elevator which services all three levels.
A short, safe stroll to Kapinara Primary, the ocean and the thriving community hub of the Empire Village. Bakery and fresh bread, hot coffee and French patisserie, 24 hour gourmet greengrocer, international cuisine and liquor store - itâs all here! Embrace your ability for an impromptu catch ups with friends for a meal or a drink, making life truly easy and thoroughly enjoyable without ever having to plan ahead too much!
This home is literally brand-new and suitable for international buyers (subject to FIRB approval ) and is being offered at significantly below replacement cost. (A recent sworn valuation is available on request.) The equivalent home would take five years of your life to re-construct and this brand-new home is ready right now for you to move in and start living today!Australia,
40 Tilton Terrace,
City Beach,
WA,
6015
40 Tilton Terrace City Beach WA 6015The Bauhaus Beachhouse
Oceanside of The Village
Opposite Neighbourhood Parkland
Shore | Countdown
Absolutely all offers presented by 5pm Wednesday Dec 18
Seller reserves the right to sell prior. WILL BE SOLD.
Rarely have I come across a more thoroughly, well considered family home. With all of the casual holiday abandon of a glorious Southwest luxury getaway, this home offers you the opportunity to live that holiday vibe all year round.
Elevated high on the hill and opposite parklands, the home commands sweeping external vistas beginning from neighbourhood parklands to the East to Rottnest and The Indian Ocean to The West. Clever design means that this wonderful outlook is also coupled with supreme privacy. High windows frame the sky and treetops of the iconic City Beach Tuart Groves which surround you. Intelligent brick balcony fencing screens you from the street below.
Internally, the colour pallet is soft, layered & coastal. Externally it is crisp coastal seafoam-whites which exhibit true splendour under the glow of our West Australian sunshine and contrast beautifully against the blues of the pool and the lush greens of the lawns and gardens, which are the focal point of your aspect from almost everywhere within the home.
The Central family together-space is cool, casual, coastal and elegant. A sweeping island bench takes pride of place in the kitchen, overlooking the pool, alfresco and rear gardens. Unwind and share your day together in this socially interactive hub and heart of the home, with effortless and convenient access to living and dining spaces, laundry, alfresco and pool - at the rear of the kitchen concealed by cavity sliders is a scullery and a laundry with access to the drying courtyard.
Experience the way the functional family floorplan layout and separate living zones have a positive and harmonious impact on the way your family lives, enabling each family member to retreat to their own private wings for quiet time when required, and re-unite for together time in the central and social interactive zones.
Flow outdoors to the below-ground concrete pool, outdoor kitchen and entertaining, lawns and gardens. Cradled within the North-facing U-shaped design of the home, this is a micro-climate and a sun trap like no other. Completely protected from the prevailing Southwest breezes all year round, all-weather outdoor entertaining is yours to embrace whenever the need takes you.
An external ramp down from the outdoor entertaining zone takes you down to the subterranean bar, wine cellar, games and theatre room. High windows with treetop views, as well as an underwater viewing window into the swimming pool. This is the perfect man cave for late night get togethers or the perfect teenagerâs retreat.
Your kidâs neighbourhood friends will surely gravitate to this home as they forge endless childhood memories by the pool or in the games room below whilst eating you out of house and home!
Rise up-stairs and escape the hustle and bustle to find solace in the elegant master suite and parents retreat with Indian Ocean views gazing out over Rottnest, in your own private wing at the Western end of the home.
The East wing is all about the kids. There are four king size minor bedrooms in total - all but one have their own ensuites. The kids wing has a living area both upstairs and downstairs with feature fireplace and a glorious sundrenched balcony overlooking the parkland opposite. There is also a designated kids office area. Each room opens to alfresco areas, pool, balcony wherever possible. All have park and/or pool views.
This home is blessed with abundant natural light throughout the changing seasons. Glorious and ever-present, it is sure to bathe your perspective in positivity, and is a metaphor for, and a daily reminder of, our good fortune for living where we do in the amazing light and bright state of W.A.
The homeâs environmentally passive capabilities are well considered. Designed to warm in the cooler months by trapping winter sun, the home also naturally cools in summer through considered louvre window placement, that embraces cooling sea breezes and redirects them throughout the home. The below ground concrete pool is insulated with foam panelling which helps it stay warm all year round. It is fitted with the capability for you to retrofit solar roof pool heating. There are solar panels on the roof with option for battery upgrade.
You will never fall short of storage space and can indulge in the hobbies you have always wanted to with the 7-8 car garage. Fill it with your daily drivers, jet skis, camper trailers, midlife crisis cars, whatever you need! Adjacent to the garage is a side gate with additional parking for boats or caravans.
Embrace our City Beach coastal environment as you go about your daily routine with the homes indoor/ outdoor design which seamlessly blends balconies and gardens with your internal living space at every opportunity.
Comfortably entertain elderly relatives and guests, and be confident that you are buying a home that you can stay in yourself until your twilight years without needing to move again, due to the elevator which services all three levels.
A short, safe stroll to Kapinara Primary, the ocean and the thriving community hub of the Empire Village. Bakery and fresh bread, hot coffee and French patisserie, 24 hour gourmet greengrocer, international cuisine and liquor store - itâs all here! Embrace your ability for an impromptu catch ups with friends for a meal or a drink, making life truly easy and thoroughly enjoyable without ever having to plan ahead too much!
This home is literally brand-new and suitable for international buyers (subject to FIRB approval ) and is being offered at significantly below replacement cost. (A recent sworn valuation is available on request.) The equivalent home would take five years of your life to re-construct and this brand-new home is ready right now for you to move in and start living today!Residence For SaleHouse2 1 Rush Court Mullumbimby NSW 2482
PEACEFUL & PRIVATEFor Sale
More than 1 month ago
Mullumbimby
,
NSW
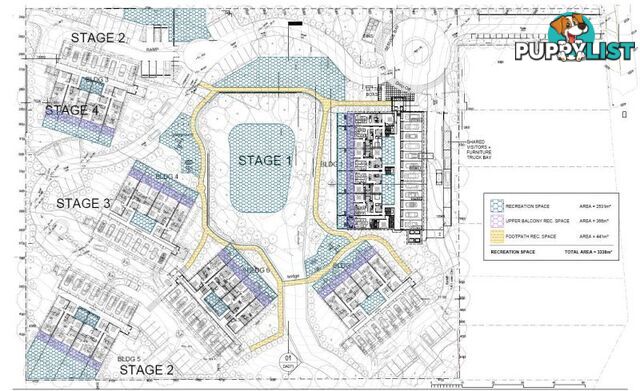 5
561A BERTHA STREET Goodna QLD 4300
Expression of interest
FULL DEVELOPMENT OPPORTUNITY WITH DAFor Sale
More than 1 month ago
Goodna
,
QLD
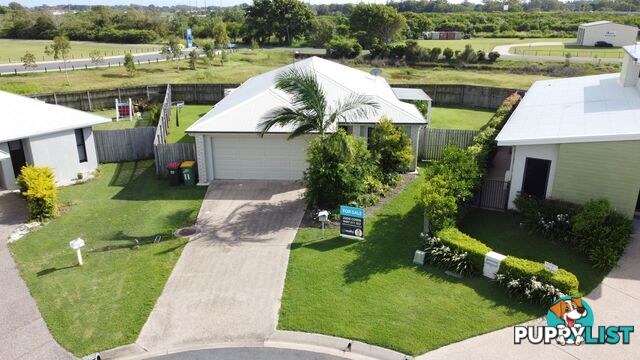 11
1111 Cartledge Court North Mackay QLD 4740
SOLD JODIE COWIN
Elevated, low maintenance, quiet cul de sac, walk to schoolsFor Sale
More than 1 month ago
North Mackay
,
QLD
YOU MAY ALSO LIKE
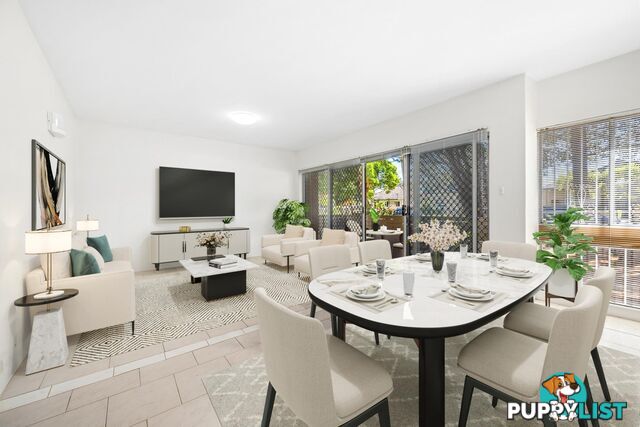 7
71/41 First Avenue CAMPSIE NSW 2194
Auction
Charming Ground-Floor Apartment in Prime Location!Auction
Yesterday
CAMPSIE
,
NSW
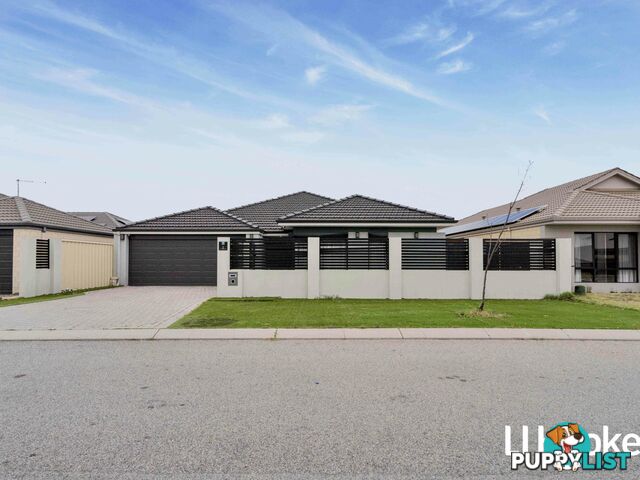 19
192 Hebrides Drive SEVILLE GROVE WA 6112
From $769,000
Executive Family ResidenceFor Sale
Yesterday
SEVILLE GROVE
,
WA
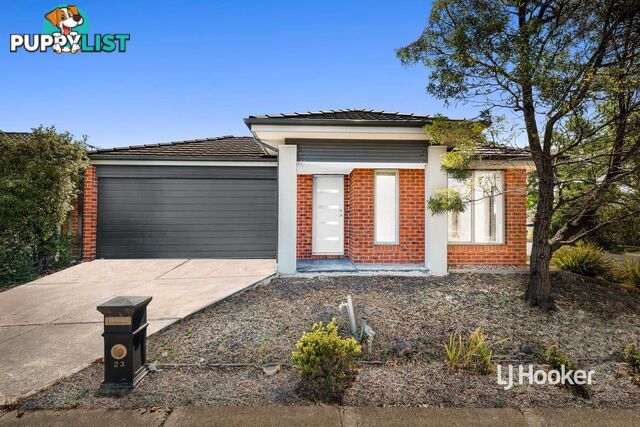 14
1423 Bolivar Esplanade TRUGANINA VIC 3029
$695,000 - $725,000
Look No Further - Low Maintenance First Home or InvestmentFor Sale
Yesterday
TRUGANINA
,
VIC
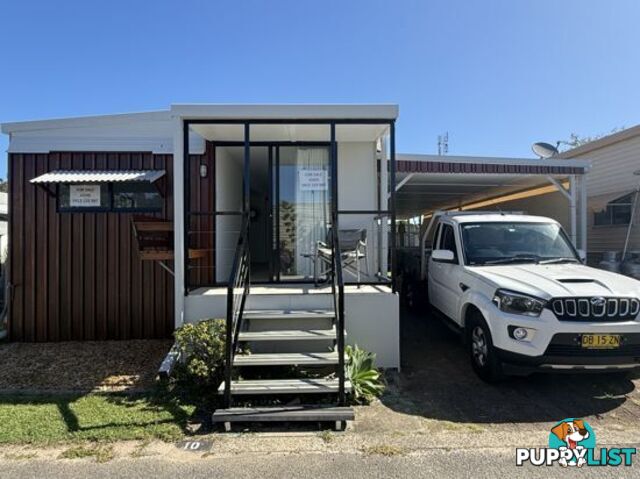 10
1010/25 Chinderah Bay Drive CHINDERAH NSW 2487
$259,000
Spacious & Sophisticated Living - Newly RenovatedFor Sale
Yesterday
CHINDERAH
,
NSW
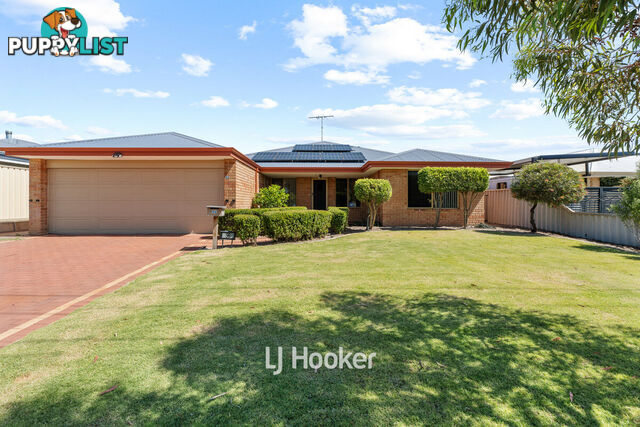 19
1956 Jubilee Road GLEN IRIS WA 6230
From $795,000
Charming 4 x 2 Family Home in Glen Iris!For Sale
Yesterday
GLEN IRIS
,
WA
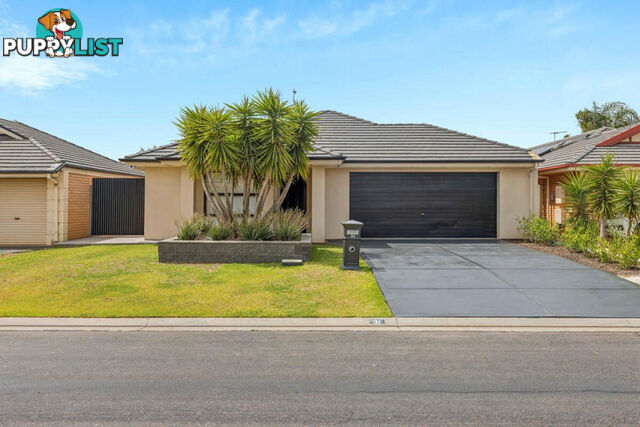 21
2131 Newhaven Terrace BURTON SA 5110
$730,000 - $800,000
Premium Family Home, Ready For you!For Sale
Yesterday
BURTON
,
SA
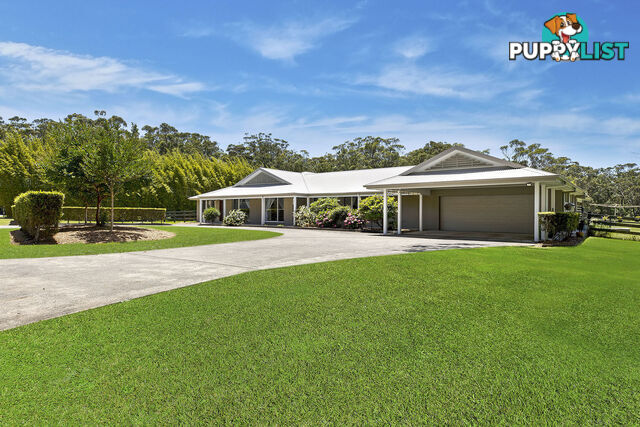 21
216 Hayley Close TUMBI UMBI NSW 2261
Contact Agent
Spacious Family Home with Self-Contained RetreatFor Sale
Yesterday
TUMBI UMBI
,
NSW
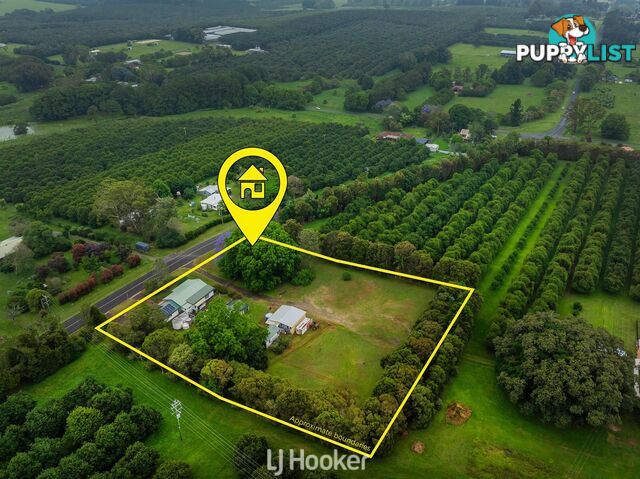 18
18607 Wardell Road DALWOOD NSW 2477
By Negotiation
Original Dalwood DelightFor Sale
Yesterday
DALWOOD
,
NSW















