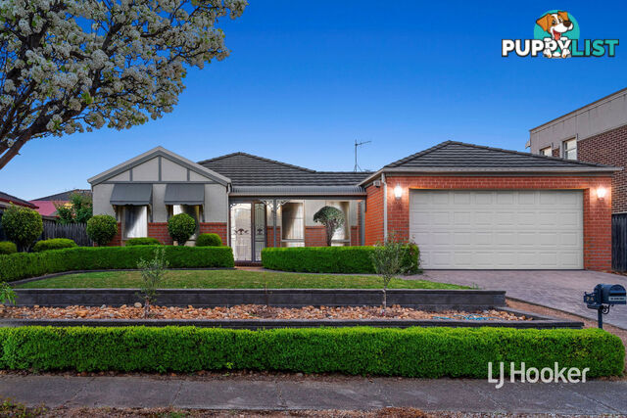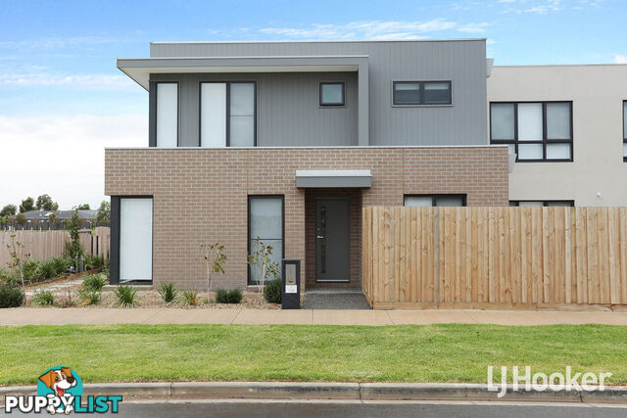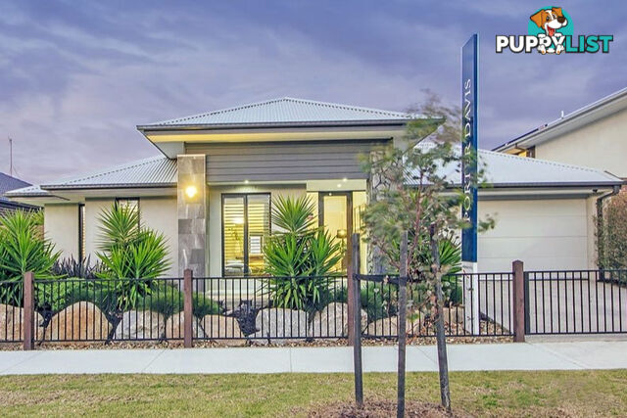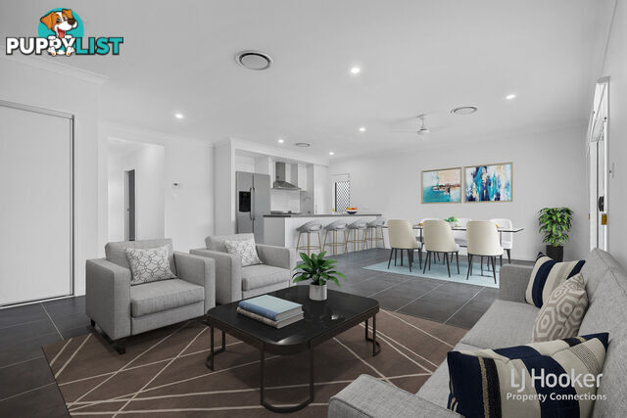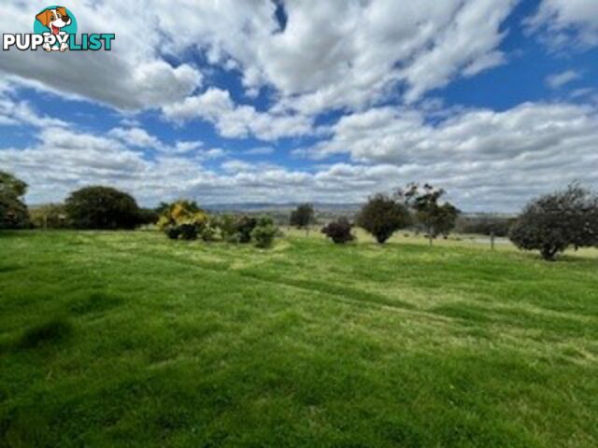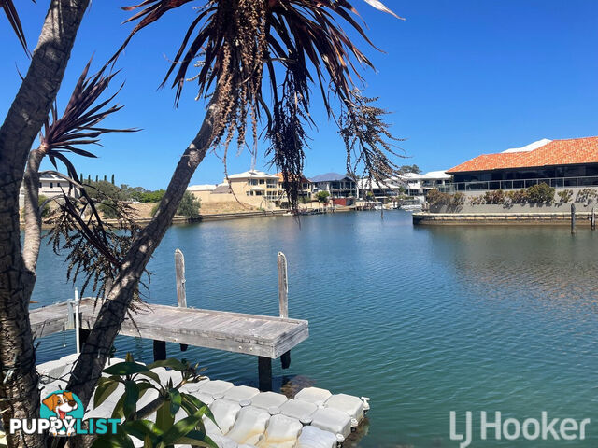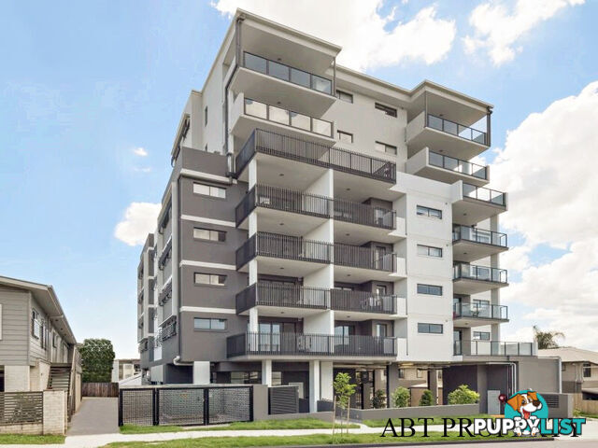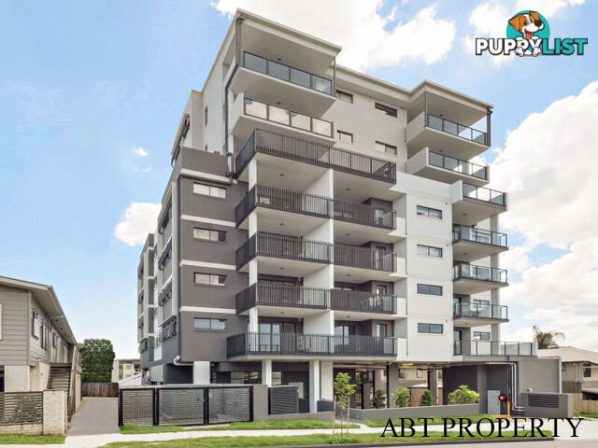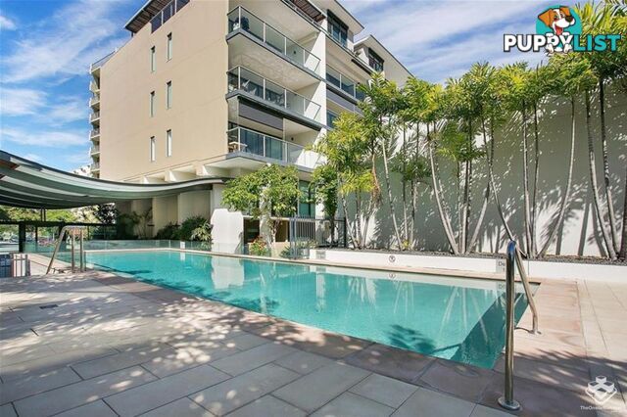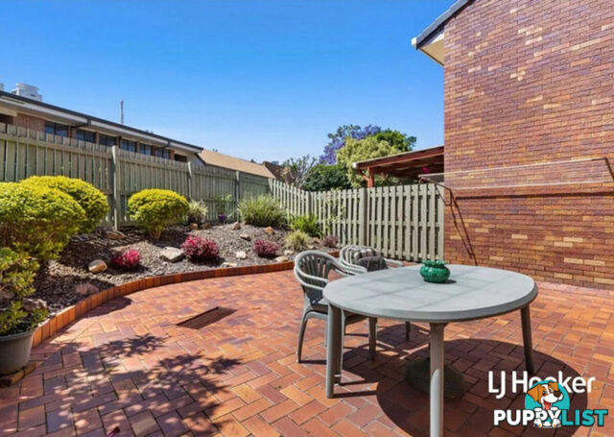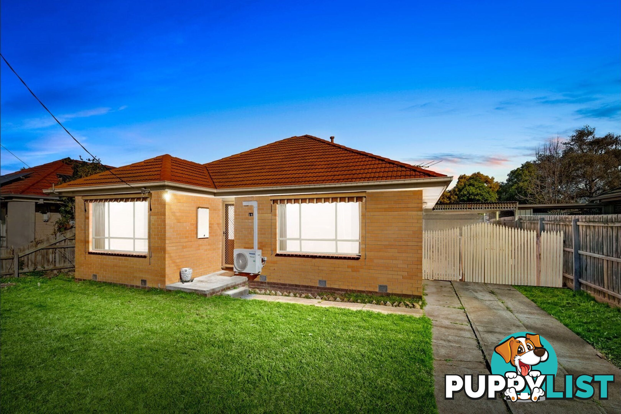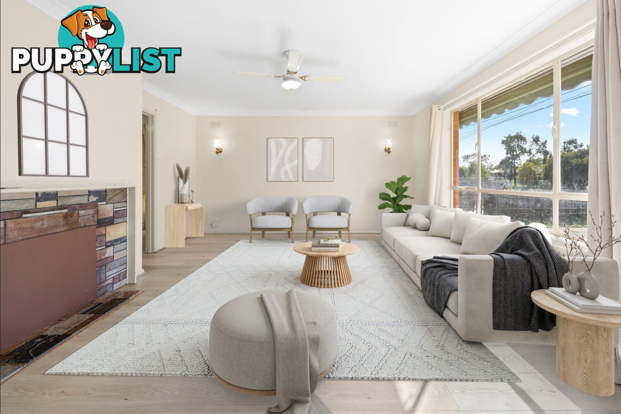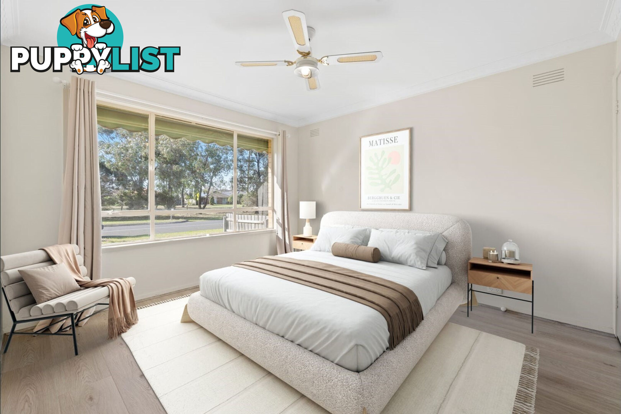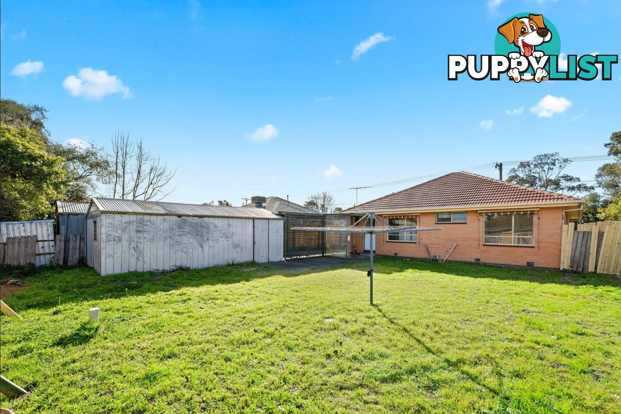19 Greens Road WYNDHAM VALE VIC 3024
$450 Per Week
$450 per week
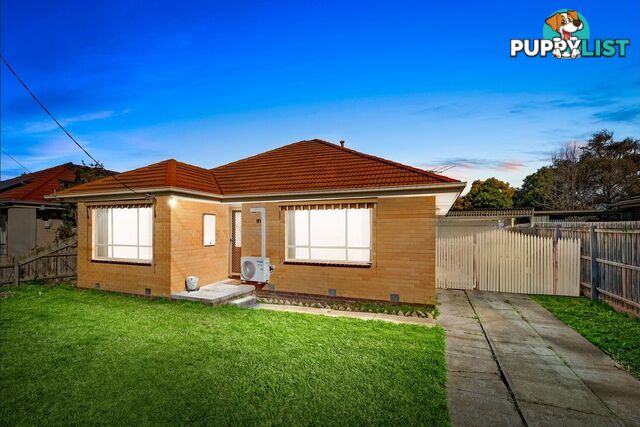
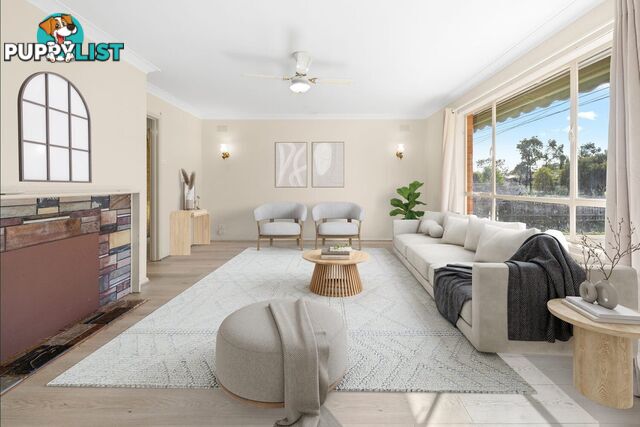
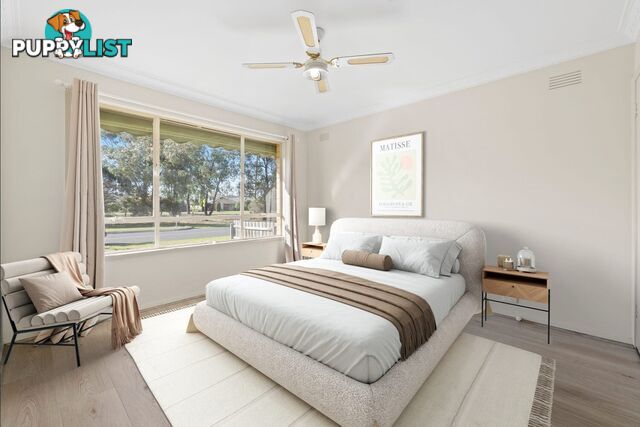
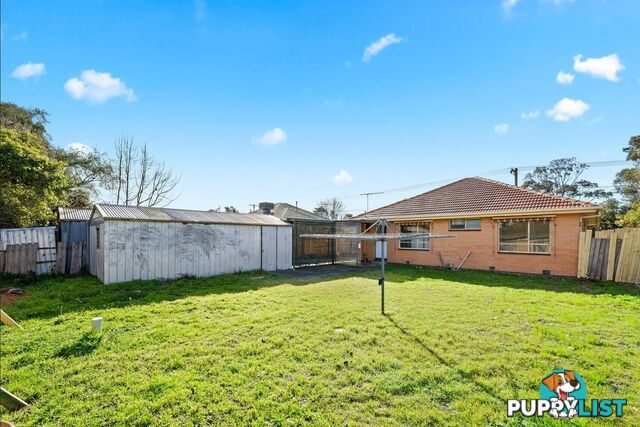




SUMMARY
Charming Home in a Prime Location! APPLICATIONS NOW OPEN
PROPERTY DETAILS
- Price
- $450 per week
- Date Available
- 27 Nov 2024
- Listing Type
- Residential For Rent
- Property Type
- House
- Bedrooms
- 3
- Bathrooms
- 1
DESCRIPTION
LJ Hooker Property Point presents 19 Greens Road, Wyndham Vale a charming home offering a harmonious blend of functionality and comfort. Boasting three spacious bedrooms, a well-designed kitchen, and a cosy lounge area, this residence ensures ample living space for the whole family.- The home features three generously sized bedrooms, including a spacious master suite with ample storage space. Each room is equipped with ceiling fans to ensure comfort, while the master offers a peaceful retreat with plenty of natural light and a welcoming atmosphere.
- The open-plan kitchen is equipped with an electric cooktop, perfect for cooking family meals, and seamlessly integrates with the dining area. The design ensures a smooth flow between spaces, creating an inviting environment for both meal preparation and socialising.
- The cosy lounge area creates the perfect space for relaxation, with hardwood floors adding warmth and elegance. Positioned adjacent to the kitchen and dining area, it offers a comfortable setting for family gatherings and quiet evenings in.
- Step outside to enjoy the expansive outdoor space, featuring a large garage at the rear, providing ample storage space or potential for a workshop.
- Additional features include gas heating and split-system cooling, ensuring year-round comfort for the entire family. Ceiling fans in the living areas and bedrooms, along with the elegant hardwood floors, elevate the overall appeal of this welcoming home.
19 Greens Road enjoys an exceptional location with easy access to essential amenities, making it an ideal home for families, investors, or those seeking a peaceful lifestyle. You're just moments away from Iramoo and Wyndham Vale Primary Schools, ensuring a convenient schooling option for your children. The Wyndham Vale Square Shopping Centre is nearby, offering a wide range of retail, dining, and service options. Public transport links, including the Wyndham Vale train station, are also within easy reach, providing seamless connectivity to Melbourne and surrounding areas.
Note. All stated dimensions are approximate only. Particulars given are for general information only and do not constitute any representation on the part of the vendor or agent. Any school zoning stated based on www.Visit Website as of 27/11/2024. Identification is required on entry to all private and public inspections.
INFORMATION
- New or Established
- Established
- Carport spaces
- 4
