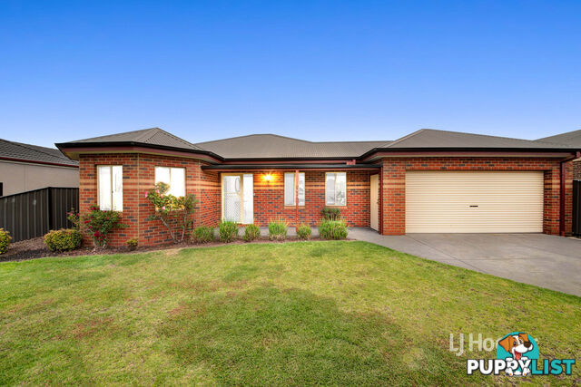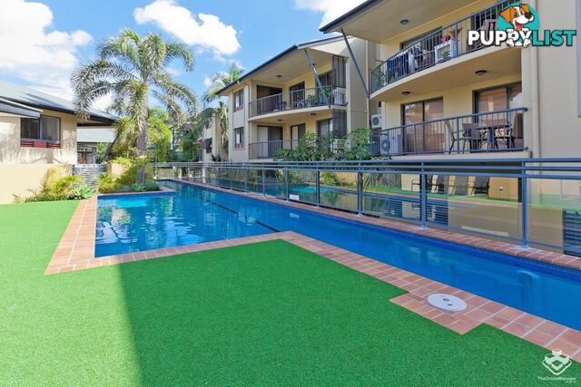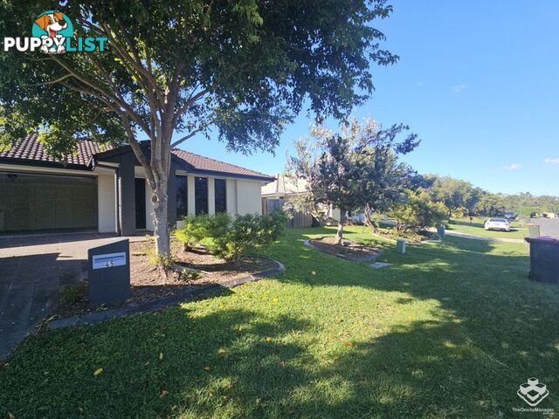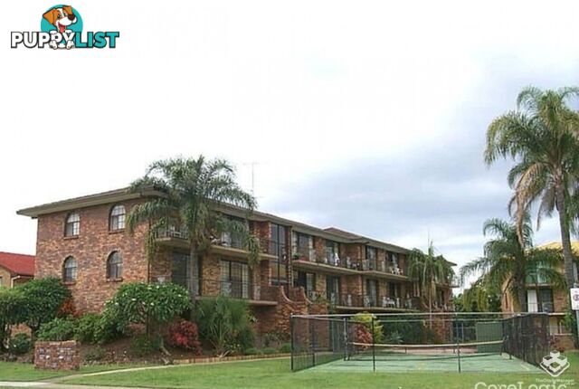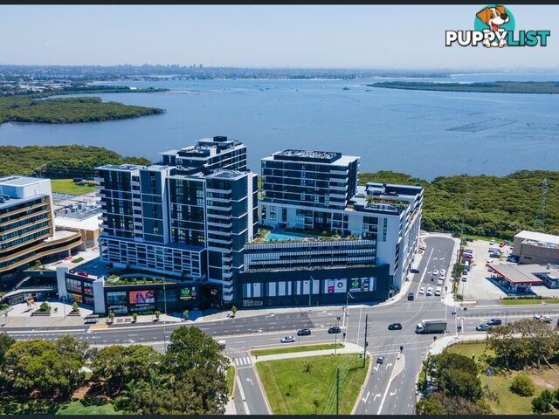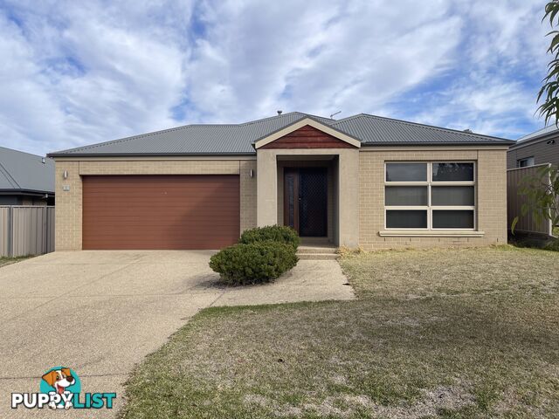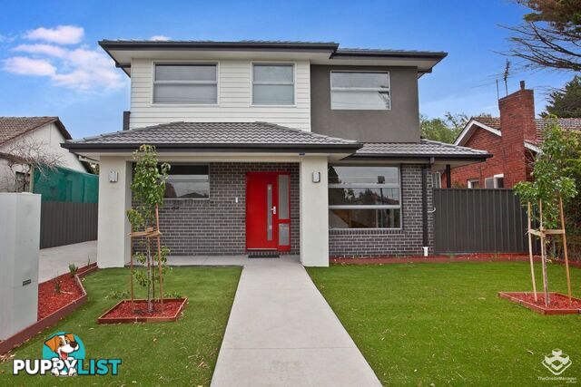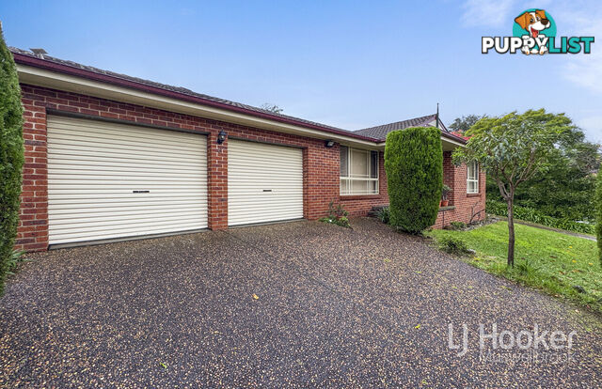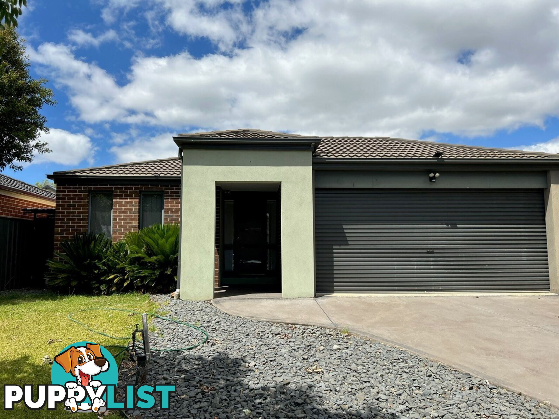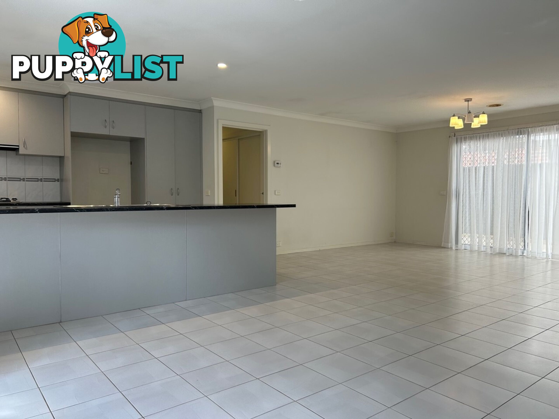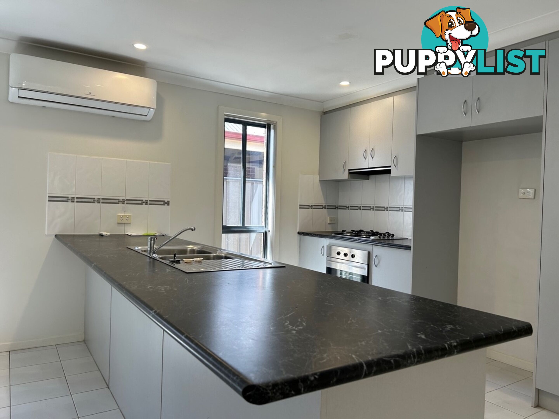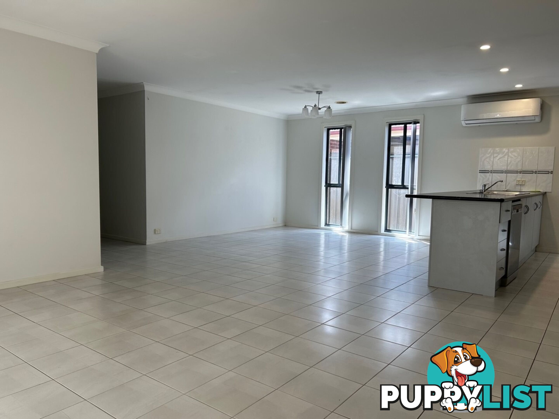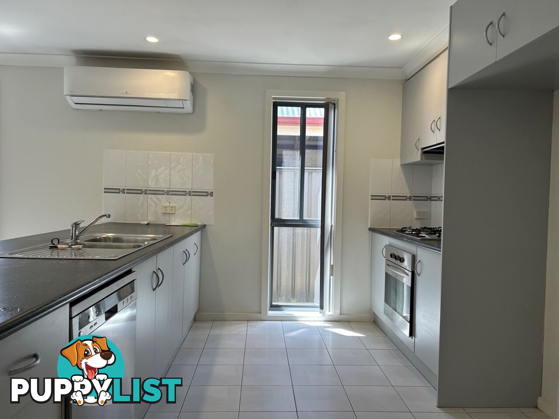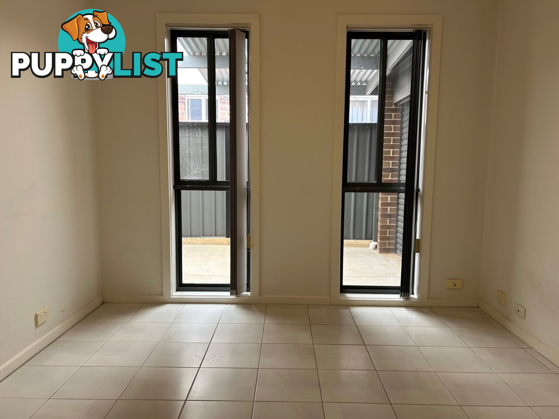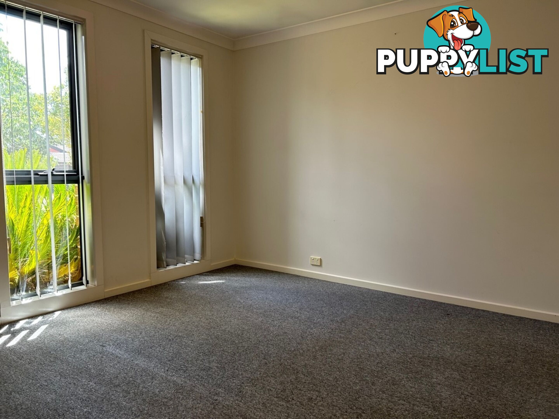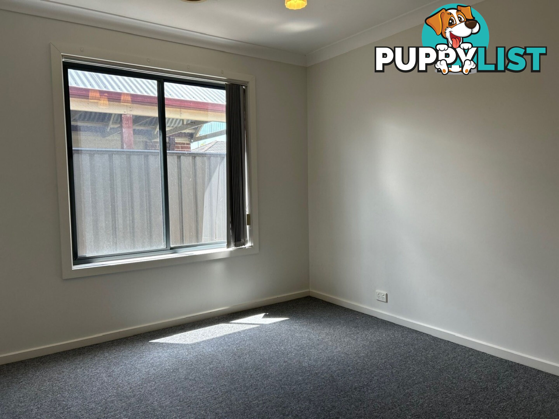10 Tahlee Road TARNEIT VIC 3029
$490 Per Week
$490 per week

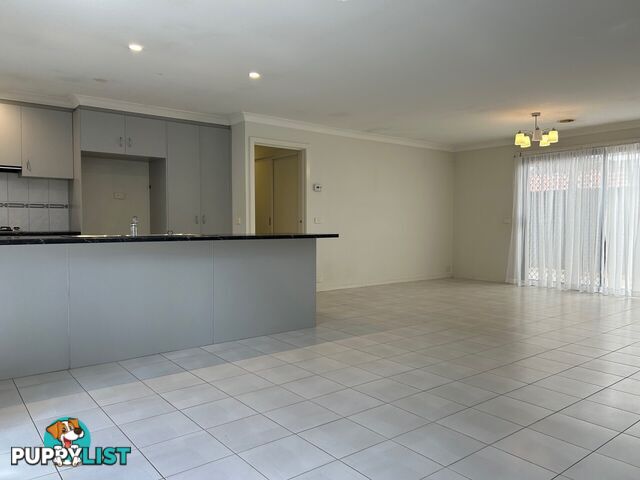

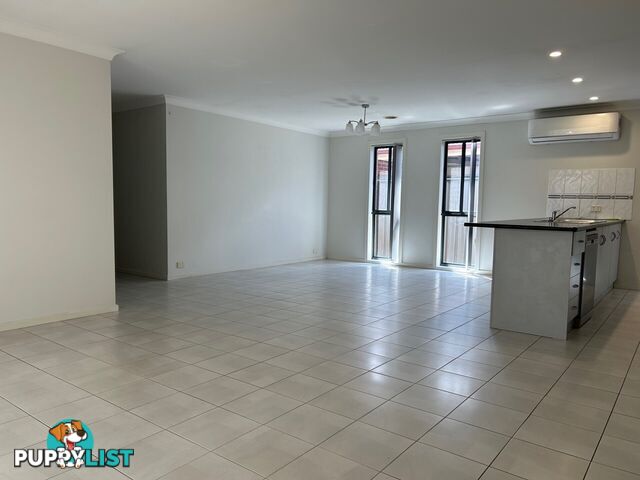
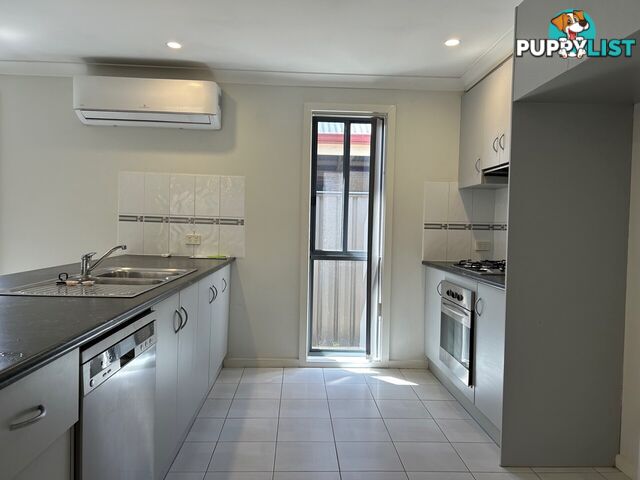
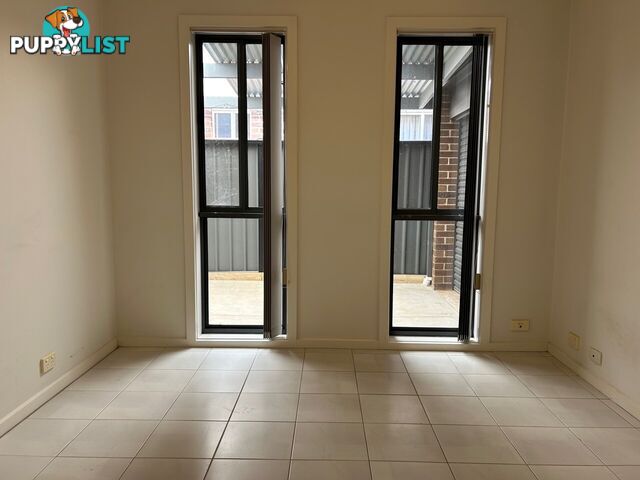
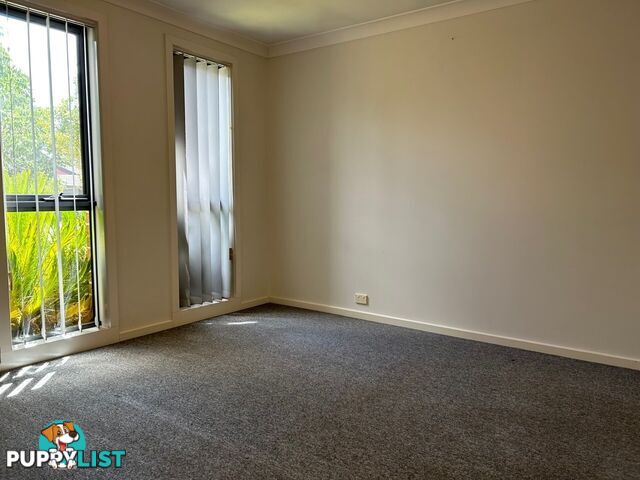
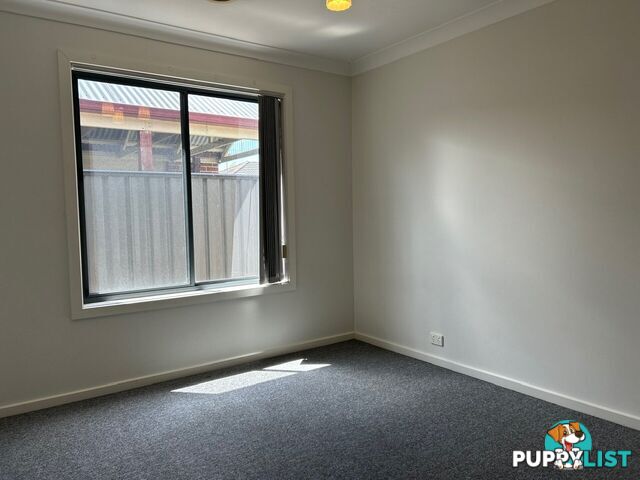










SUMMARY
Modern Family Living in the Heart of Tarneit! APPLICATIONS N
PROPERTY DETAILS
- Price
- $490 per week
- Date Available
- 17 May 2025
- Listing Type
- Residential For Rent
- Property Type
- House
- Bedrooms
- 3
- Bathrooms
- 2
DESCRIPTION
The propertyLJ Hooker Property Point presents 10 Tahlee Road, Tarneit. This well-appointed single storey home delivers modern comfort and thoughtful design, boasting three generous bedrooms and multiple living zones the property offers space for the whole family to enjoy. Nestled in the heart of Tarneit, this residence provides convenient access to local amenities, schools, and transport options.
The Point of Difference
- The spacious main bedroom offers a private sanctuary, complete with a walk-in robe and ensuite bathroom. The remaining two bedrooms are fitted with built-in robes and are serviced by a central bathroom.
- The kitchen is both stylish and functional, fitted with quality appliances including a dishwasher, oven and cooktop. Ample storage is provided through generous cabinetry and a pantry, while a breakfast bench adds the perfect casual dining or meal prep space.
- Multiple living spaces are thoughtfully arranged throughout the home.
- Entertain year-round under the pergola, providing a sheltered and private outdoor entertaining area that seamlessly connects with the main living zone.
- The backyard offers a low-maintenance setting with established landscaping and scope for additional customisation.
- Further inclusions such as a remote-controlled double garage with internal access, ducted heating, a split system air conditioning unit, separate laundry and additional storage throughout elevate the home's comfort and functionality.
The Point of Interest
Located in the family-friendly suburb of Tarneit, this property falls within the school zones of Tarneit P-9 College and Tarneit Senior College. Just minutes away are Tarneit Gardens Shopping Centre and Riverdale Village Shopping Centre, offering easy access to supermarkets, eateries, and daily conveniences. Public transport is readily accessible via nearby bus stops and Tarneit Train Station, providing a smooth commute to Melbourne CBD. With local parks, playgrounds, and sports facilities also close by, this location is perfect for growing families and active lifestyles.
Note. All stated dimensions are approximate only. Particulars given are for general information only and do not constitute any representation on the part of the vendor or agent. Any school zoning stated based on www.Visit Website as of 23/04/2025. Identification is required on entry to all private and public inspections.
INFORMATION
- New or Established
- Established
- Garage spaces
- 2


