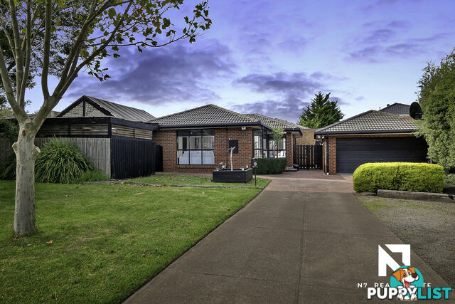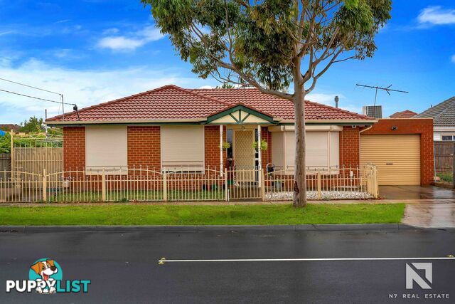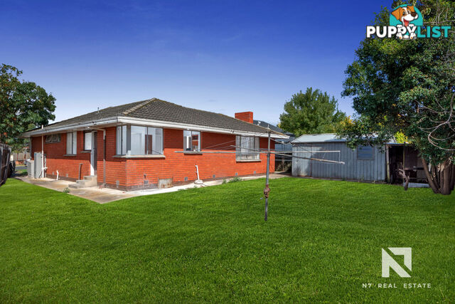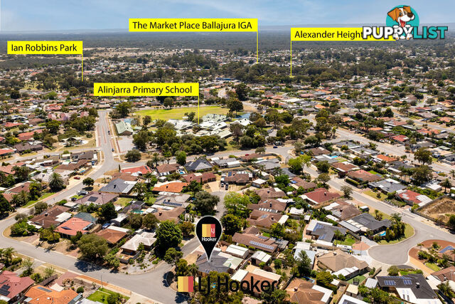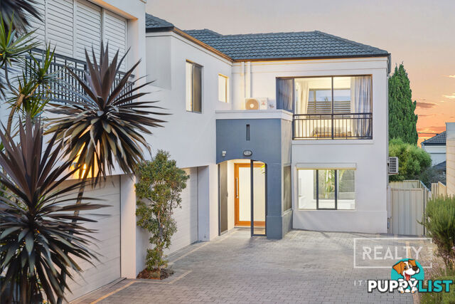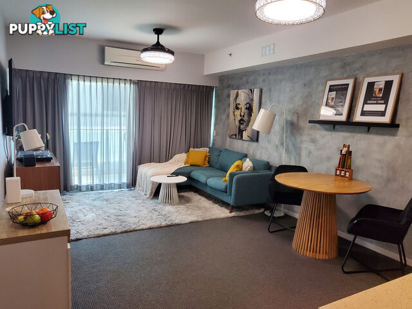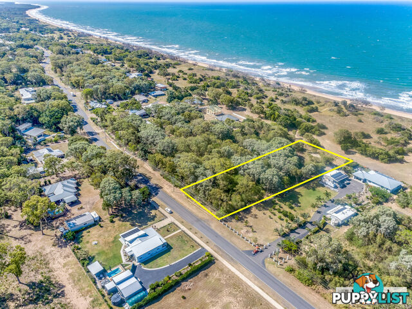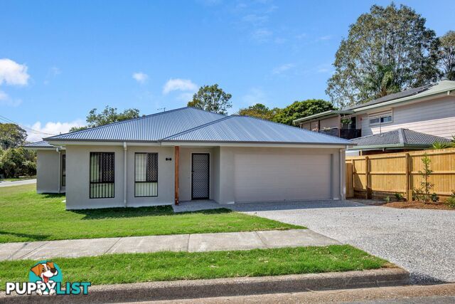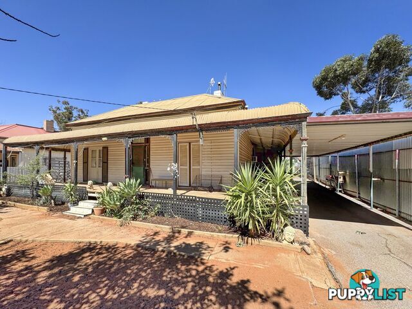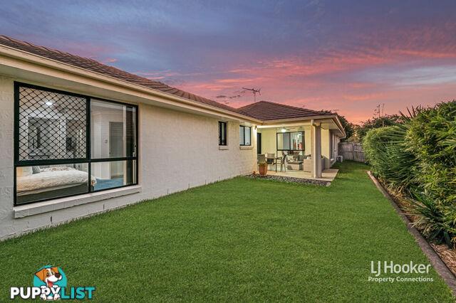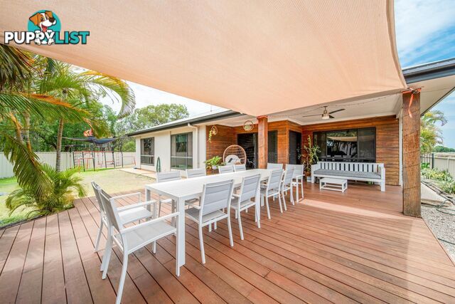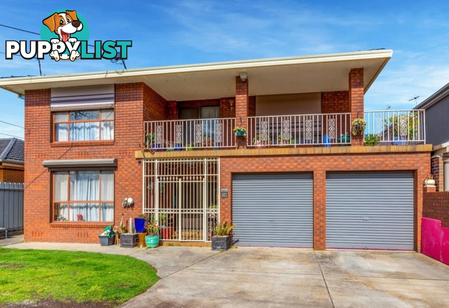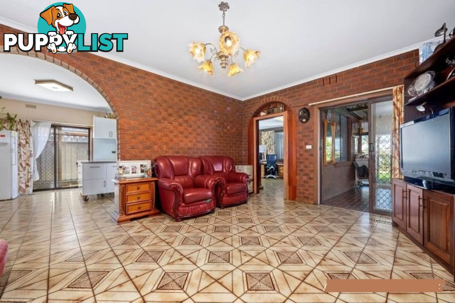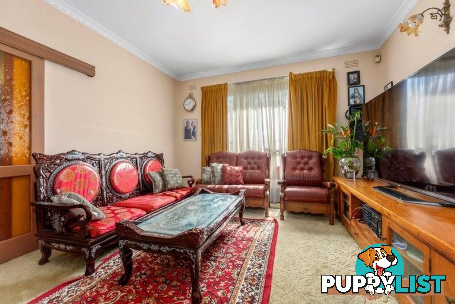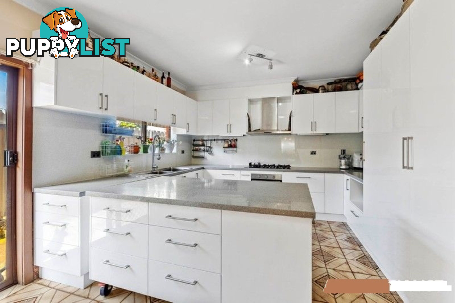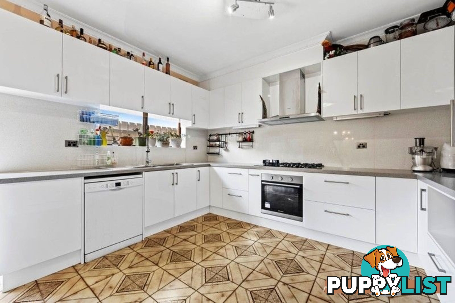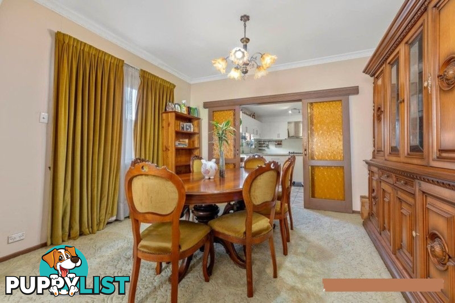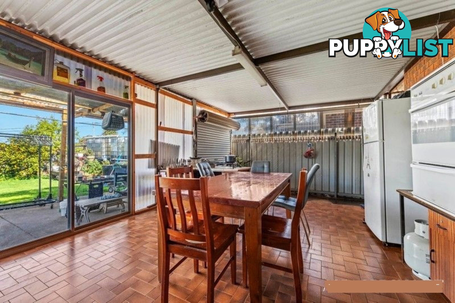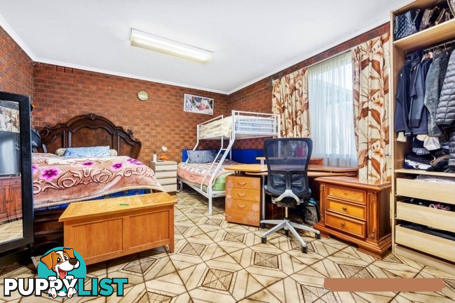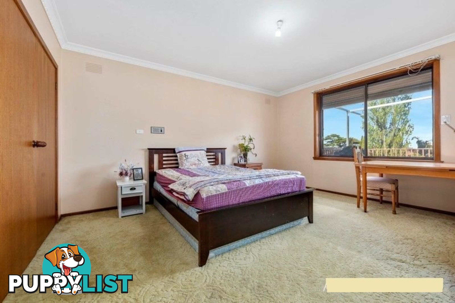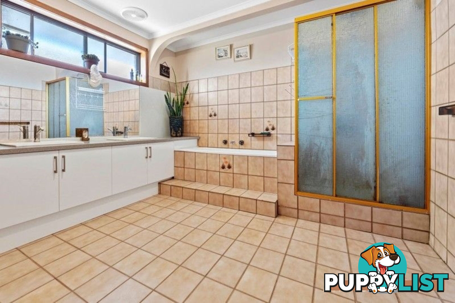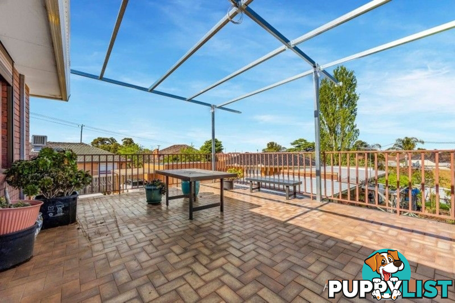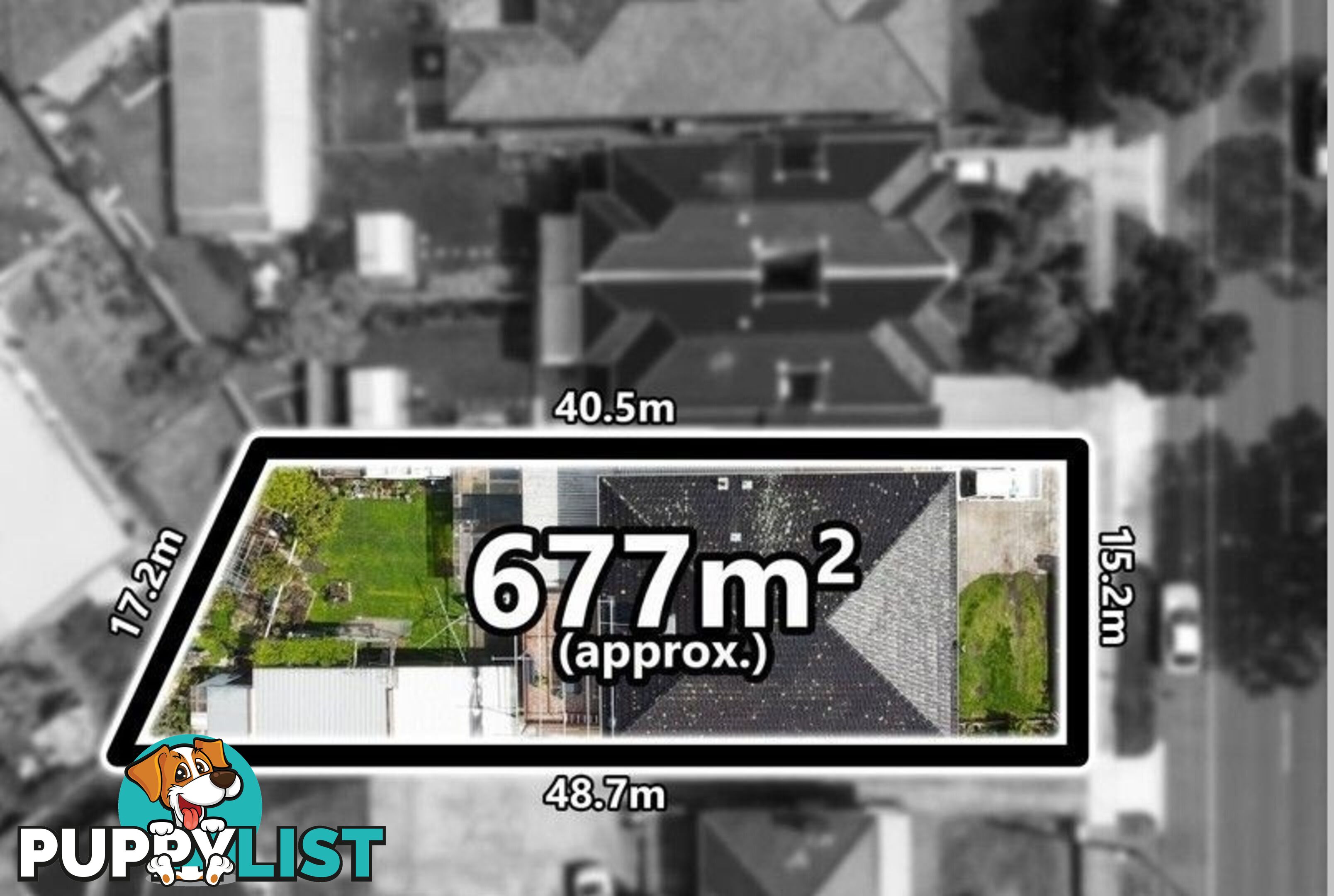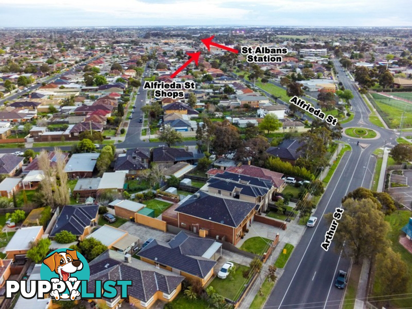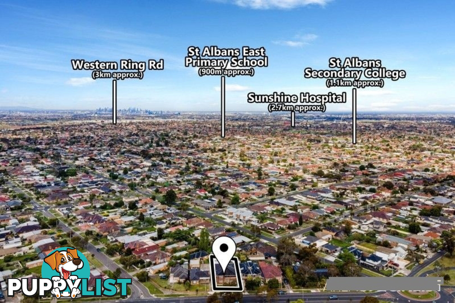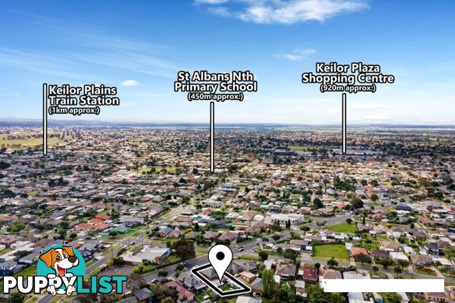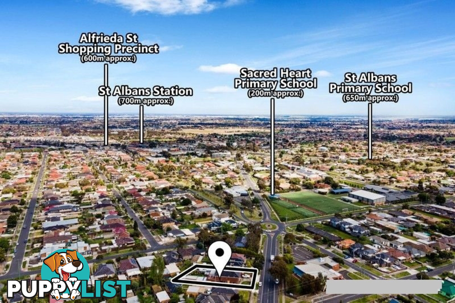28 Arthur Street St Albans VIC 3021
$1.2m - $1.28m
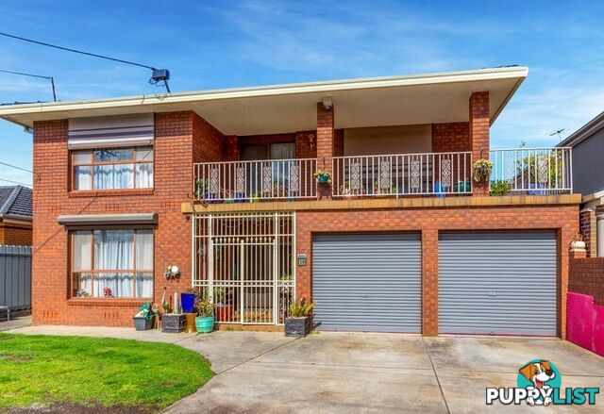
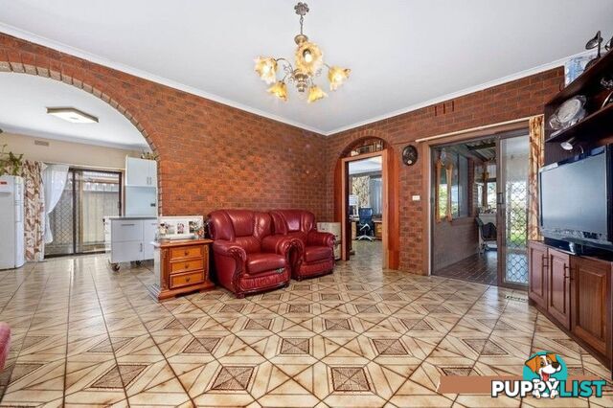
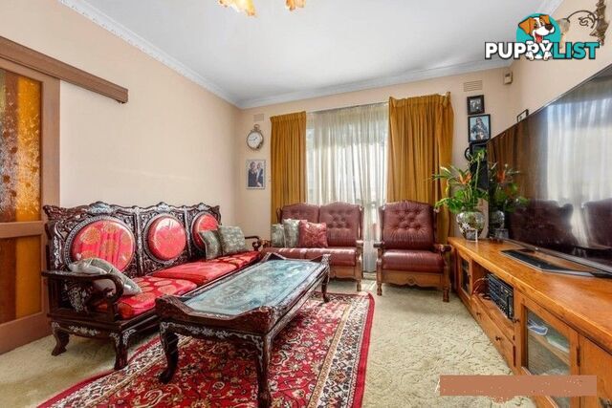
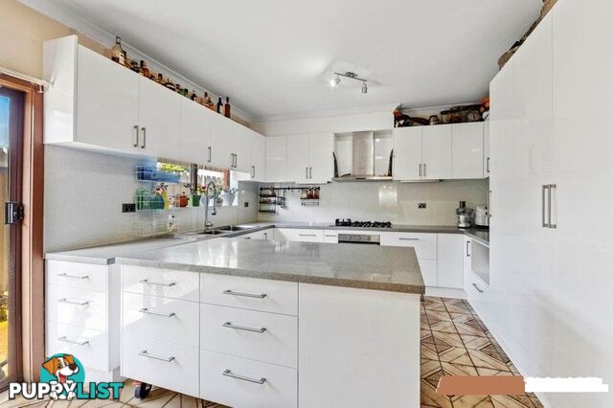
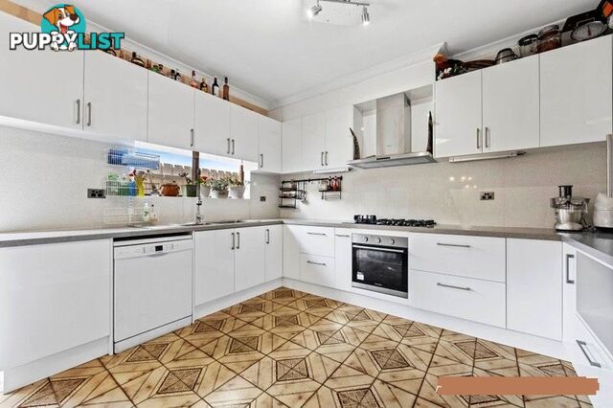
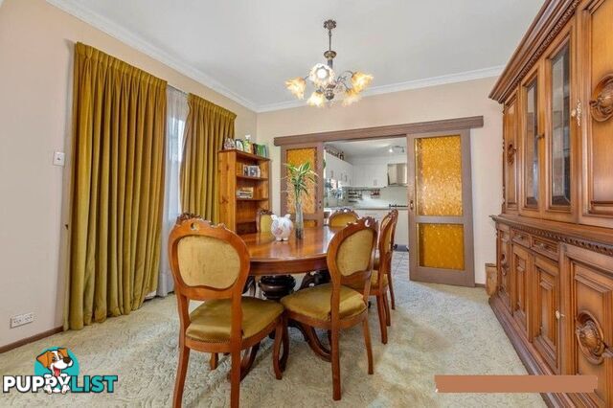
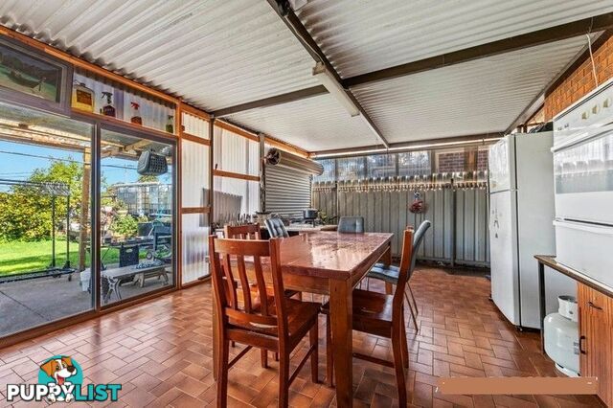
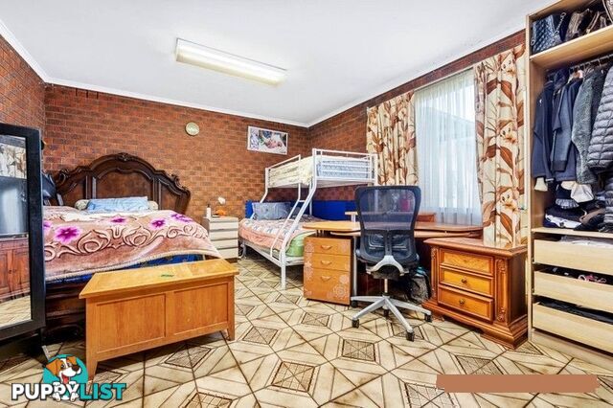
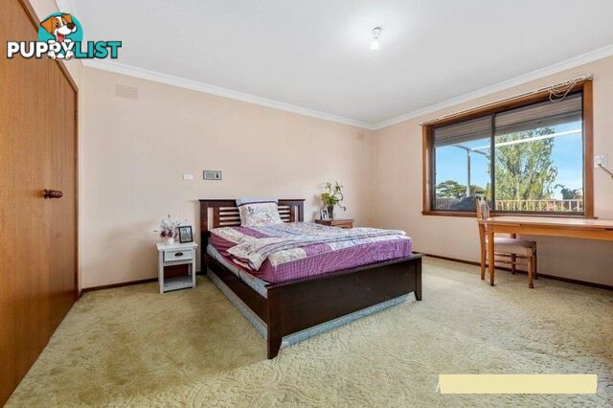
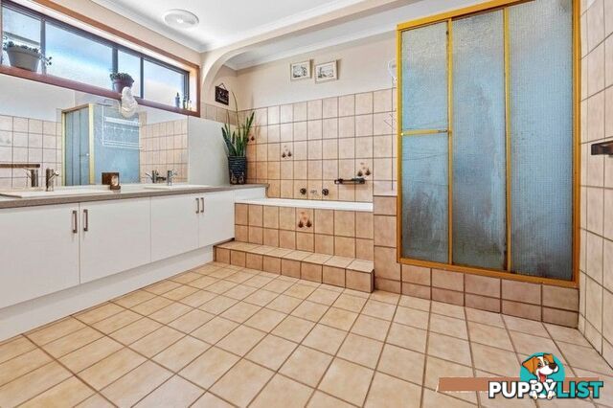
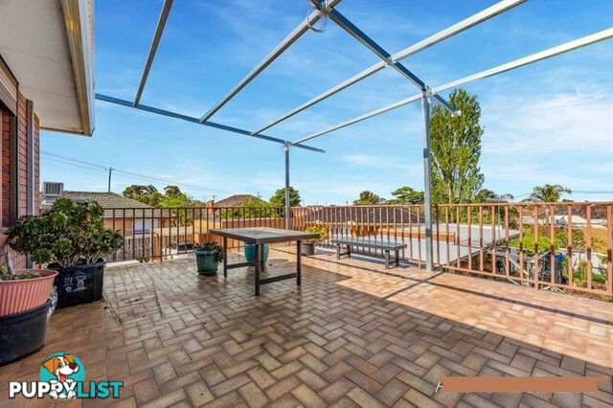
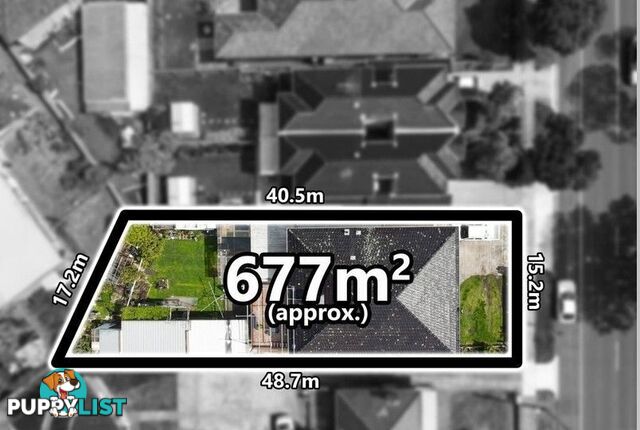
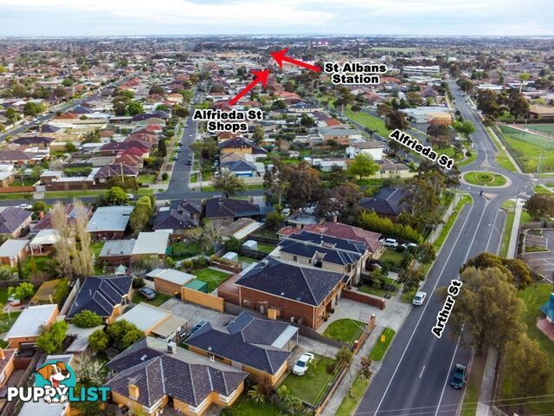
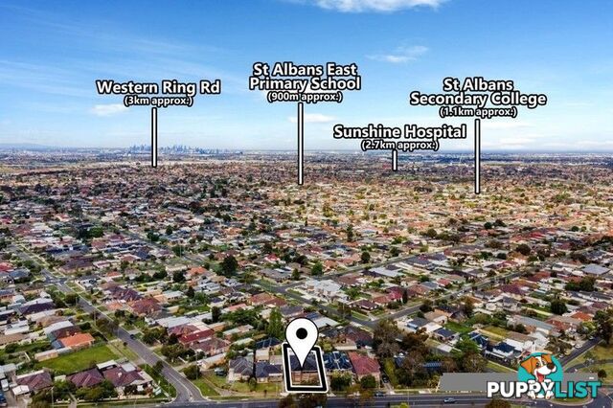
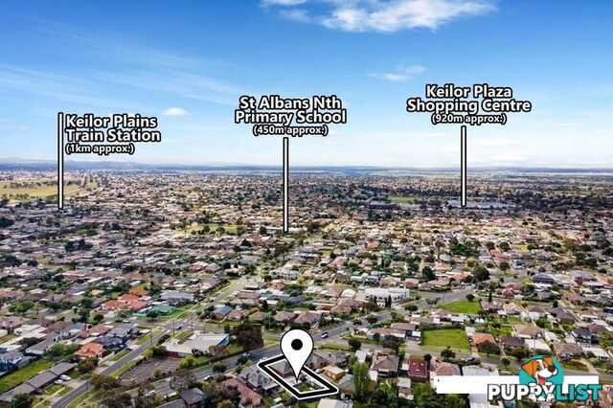
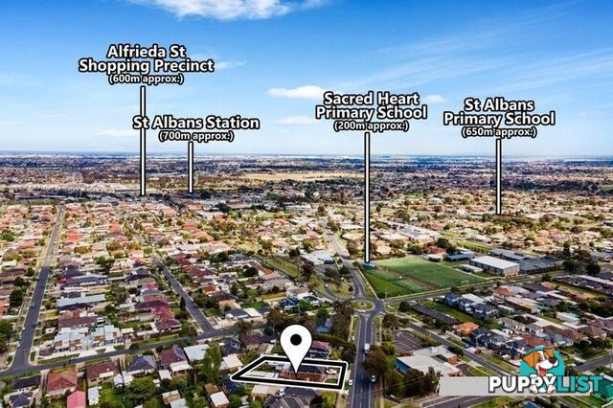
















SUMMARY
EXCEPTIONAL DOUBLE â STOREY HOUSE IN A PRIME LOCATION!
PROPERTY DETAILS
- Price
- $1.2m - $1.28m
- Listing Type
- Residential For Sale
- Property Type
- House
- Bedrooms
- 6
- Bathrooms
- 3
- Method of Sale
- For Sale
DESCRIPTION
This is an opportunity to own a brick veneer double storey on a good size 677sqm allotment block in the top location in St. Albans , door step to all amenities .In front of the house is a large concrete yard and protected by a brick fence secure for kids, double brick garage.
Ground floor:
The wide front veranda to the entrance through to the large lounge room and the dining area adjoining with modern kitchen & meal area with gas stainless steel cooking appliances & dish washer 2 good size bedrooms, separate bathroom and toilet .Rumpus access to large sunroom , barbecue area and backyard .
First floor:
The first floor has a living room, front and large rear balcony. The special thing is that from the rear balcony you can enjoy party and view the city skyline.
4 carpeted bedrooms with BIRs, large centrally located bathroom with double vanities. Master bedroom with full en-suite & WIR.
Features: Ducted heating & cooling, high ceilings, security roller shutters, veggie patches.
Location:
Located in central of St.Albans , door step to public transport , school , walking to Alfrieda Shopping centre , library , St. Albans station & Keilor Plains stations, Keilor Shopping Centre . Close to Sunshine Hospital, Victoria University, parkland, easy access to Western Ring Road Freeway, only 25km to Melbourne CBD.
For more information on this property, please call Harry Nguyen on Reveal Phone.
DISCLAIMER: All stated sizes and dimensions are approximate only. Particulars given are for general information only and do not constitute any representation on the part of the vendor or agent.
INFORMATION
- New or Established
- Established
- Garage spaces
- 2
- Living Area
- 1
- Land size
- 677 sq m
MORE INFORMATION
- Outdoor Features
- Shed
- Indoor Features
- Built-in Wardrobes
- Heating/Cooling
- Air Conditioning
- Statement of Information/ Files
- Attachment 1
MORE FROM THIS SELLER See all ads from seller
Listing Agent
Harry Nguyen

