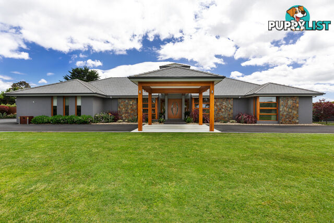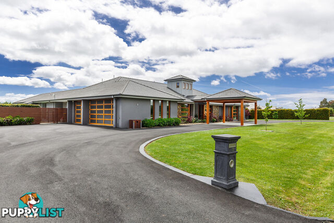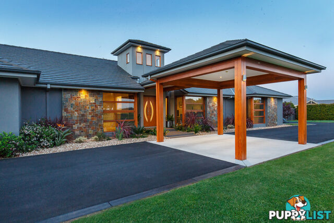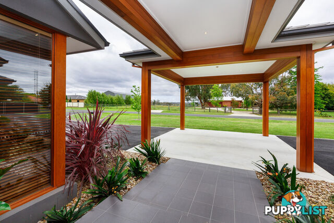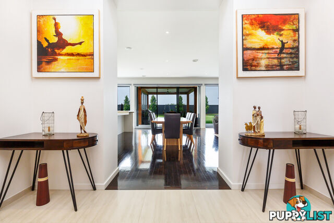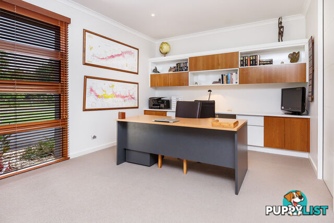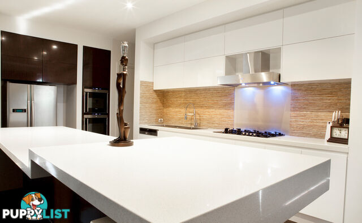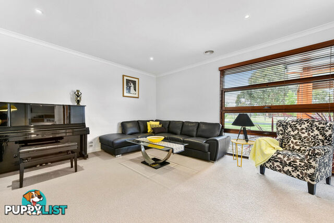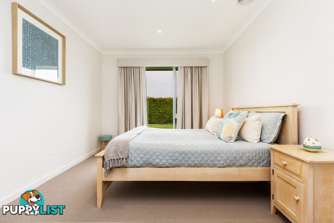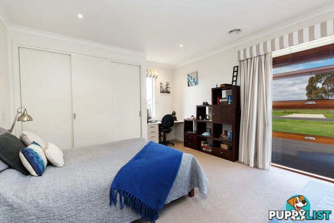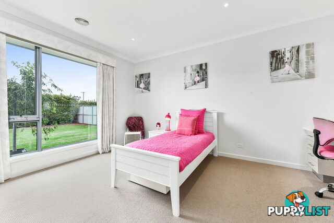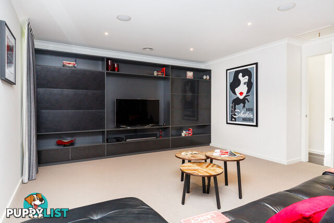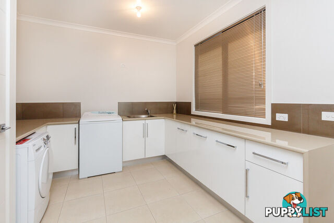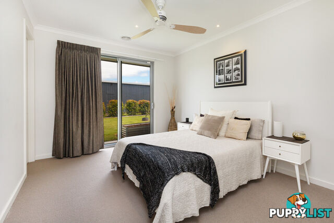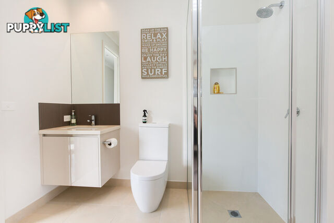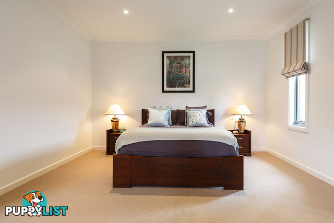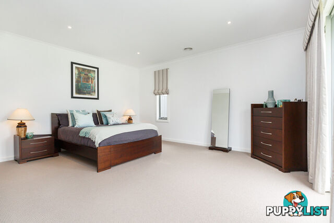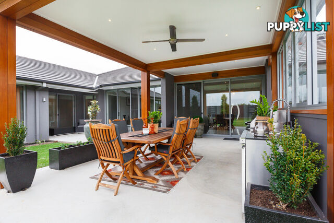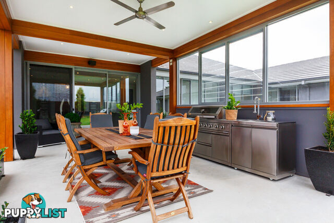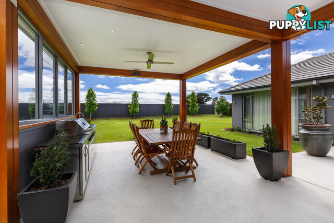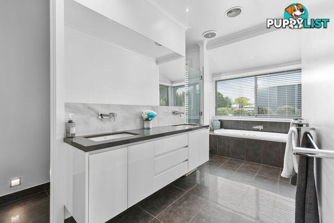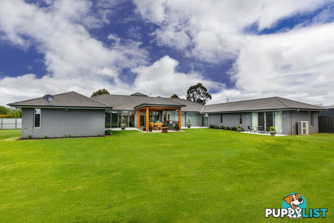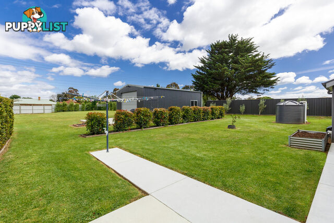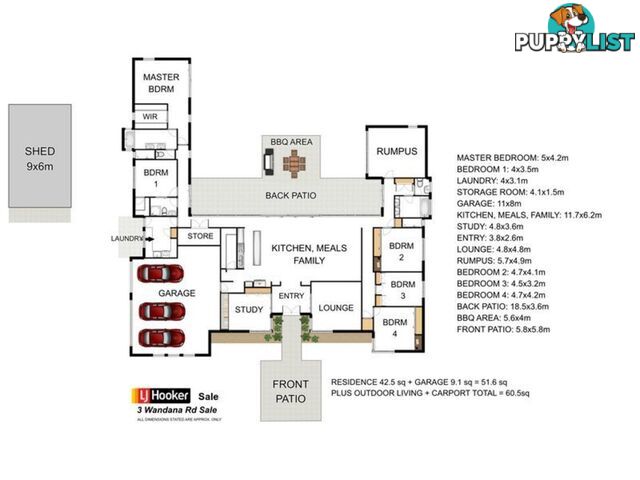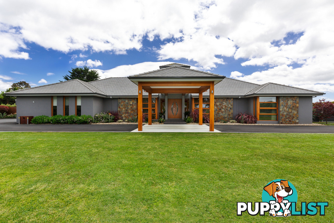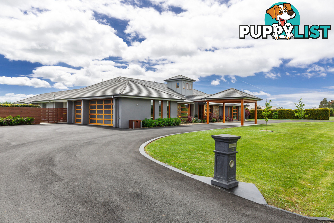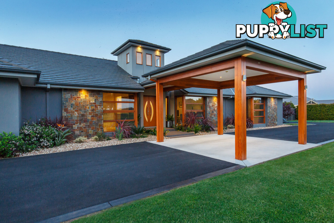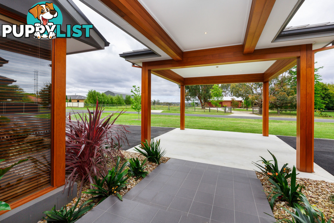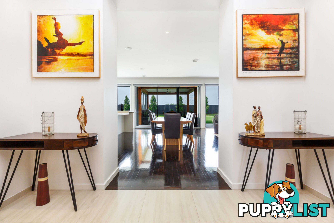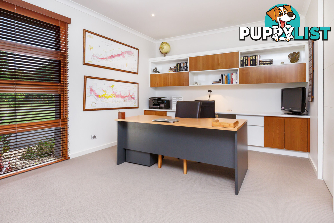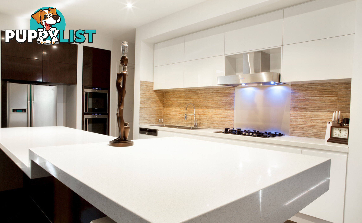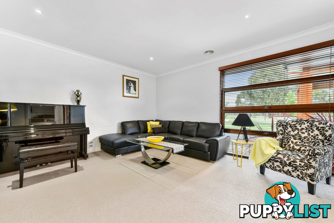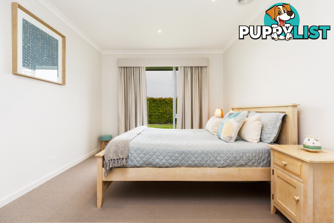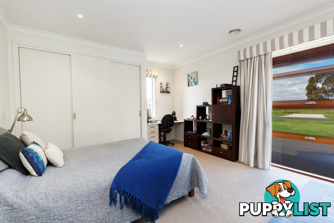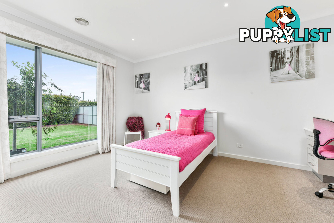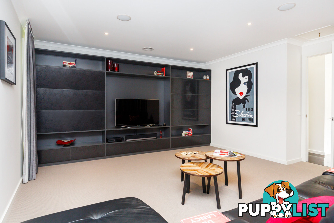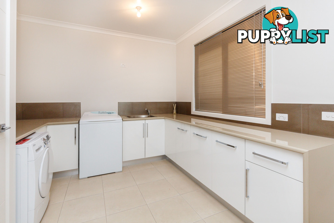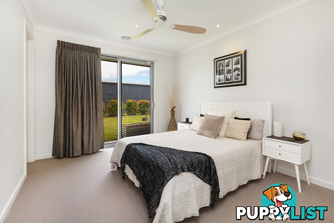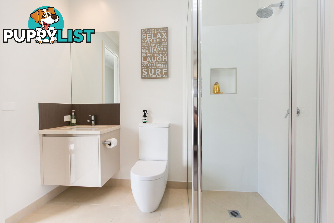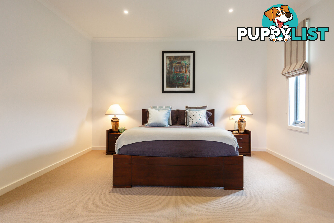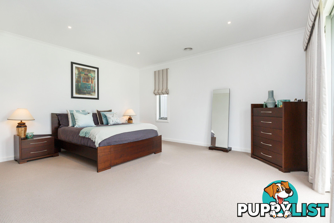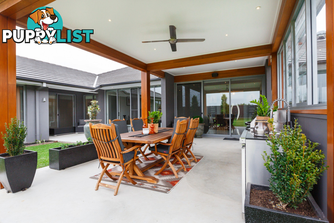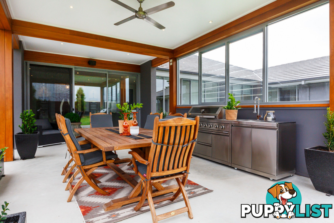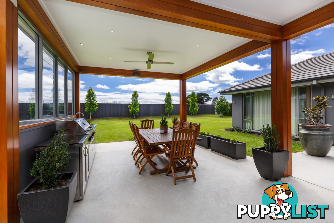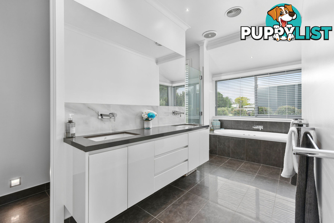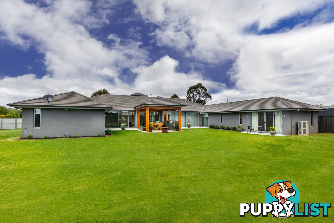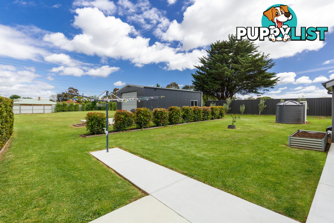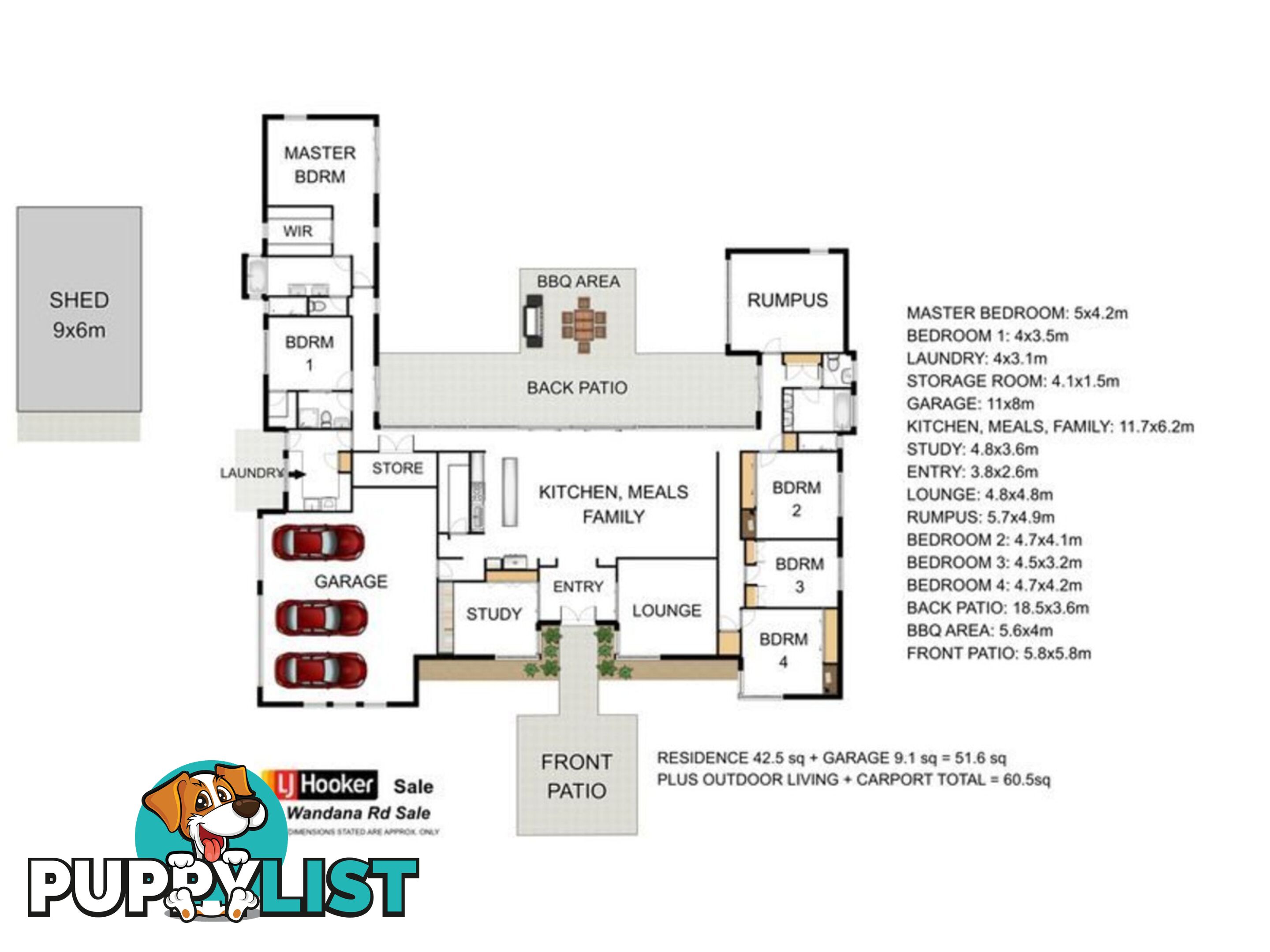SUMMARY
Welcome To A Once In A Lifetime Opportunity!
DESCRIPTION
Quality is at a premium in this unique, architecturally designed home situated on a 4000m2 block in the well sought after Wandana Road area.
A special floor plan designed to accommodate all needs, this home redefines open plan living blending spacious sunlit rooms with the highest quality fittings, appliances and modern decor to provide something special for each member of the family.
Entering through the double timber front doors you are presented with a stunning sunlit foyer complete with six metre square set ceiling, bulkheads, floating pendant lights and polished tiled flooring. A formal lounge is offered here plus a private study with inbuilt cabinetry.
A large north facing open plan living space with three metre high ceilings combines family room, meals area and a designer kitchen. Each are stylishly integrated through the use of chestnut timber floorboards, carpets and display areas.
Featuring stylish practicality and functionality, the kitchen cleverly incorporates soft close drawers, cupboards, integrated dishwasher, 5 burner Siemens gas hotplates, two pyrolytic Siemens ovens all complimented by a 4.1 meter stone island bench. Storage is in abundance with a butler's pantry, spare space for an extra fridge and access to the triple garage.
Access to the rear alfresco area is simply a walk out of the living room through the large glass stacker doors this area includes built in kitchen with 6 burner BBQ, drinks fridge, stone bench tops and sink.
The home also features a cinema room with a wall of inbuilt cupboards, TV/Ethernet and Foxtel outlets and block out curtains.
The spacious bedrooms all having their own features with built in robes, study desks, extra storage, internet point and one having an ensuite and walk in robe.
The main bathroom has a large shower room, double showerhead, double sink and stone bench top and separate powder room.
The Master bedroom measures 5m x 4.2m, and offers a large walk in robe and double glass sliding doors opening into the rear gardens. The ensuite offers double sink, stone bench top, spa bath, large shower room, separate recessed toilet, and feature tiling. The laundry has loads of space with built in cupboards.
This home has an extensive range of quality window dressings, floor coverings and light fittings, heating and cooling and security system.
Outside the garden has been designed around the asphalt driveway with access to the triple car garage and storage space. There are well placed trees and garden beds and an area for the shed of 9x6m and loads of room for the children to play freely and securely.
This home is a rare chance to live your dream lifestyle in a tightly held area. Rarely has a property so stylishly catered for formal, informal, intimate and entertainment living whilst delivering on day-to-day practical family needs.Australia,
3 Wandana Road,
SALE,
VIC,
3850
3 Wandana Road SALE VIC 3850Quality is at a premium in this unique, architecturally designed home situated on a 4000m2 block in the well sought after Wandana Road area.
A special floor plan designed to accommodate all needs, this home redefines open plan living blending spacious sunlit rooms with the highest quality fittings, appliances and modern decor to provide something special for each member of the family.
Entering through the double timber front doors you are presented with a stunning sunlit foyer complete with six metre square set ceiling, bulkheads, floating pendant lights and polished tiled flooring. A formal lounge is offered here plus a private study with inbuilt cabinetry.
A large north facing open plan living space with three metre high ceilings combines family room, meals area and a designer kitchen. Each are stylishly integrated through the use of chestnut timber floorboards, carpets and display areas.
Featuring stylish practicality and functionality, the kitchen cleverly incorporates soft close drawers, cupboards, integrated dishwasher, 5 burner Siemens gas hotplates, two pyrolytic Siemens ovens all complimented by a 4.1 meter stone island bench. Storage is in abundance with a butler's pantry, spare space for an extra fridge and access to the triple garage.
Access to the rear alfresco area is simply a walk out of the living room through the large glass stacker doors this area includes built in kitchen with 6 burner BBQ, drinks fridge, stone bench tops and sink.
The home also features a cinema room with a wall of inbuilt cupboards, TV/Ethernet and Foxtel outlets and block out curtains.
The spacious bedrooms all having their own features with built in robes, study desks, extra storage, internet point and one having an ensuite and walk in robe.
The main bathroom has a large shower room, double showerhead, double sink and stone bench top and separate powder room.
The Master bedroom measures 5m x 4.2m, and offers a large walk in robe and double glass sliding doors opening into the rear gardens. The ensuite offers double sink, stone bench top, spa bath, large shower room, separate recessed toilet, and feature tiling. The laundry has loads of space with built in cupboards.
This home has an extensive range of quality window dressings, floor coverings and light fittings, heating and cooling and security system.
Outside the garden has been designed around the asphalt driveway with access to the triple car garage and storage space. There are well placed trees and garden beds and an area for the shed of 9x6m and loads of room for the children to play freely and securely.
This home is a rare chance to live your dream lifestyle in a tightly held area. Rarely has a property so stylishly catered for formal, informal, intimate and entertainment living whilst delivering on day-to-day practical family needs.Residence For SaleHouse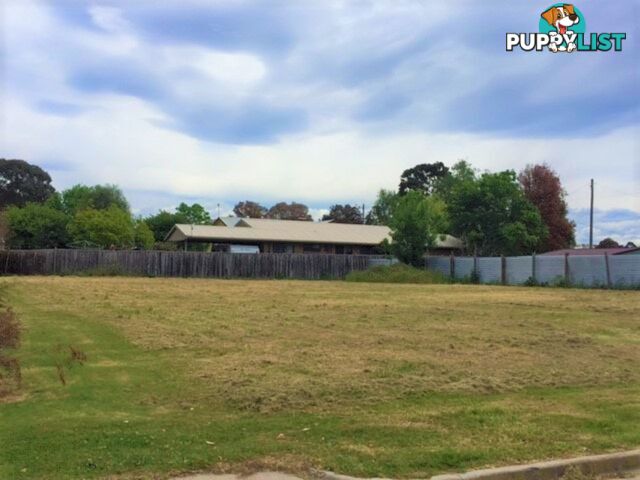 4
4113 Tyers Street STRATFORD VIC 3862
$125,000
Large Residential Block in StratfordFor Sale
More than 1 month ago
STRATFORD
,
VIC
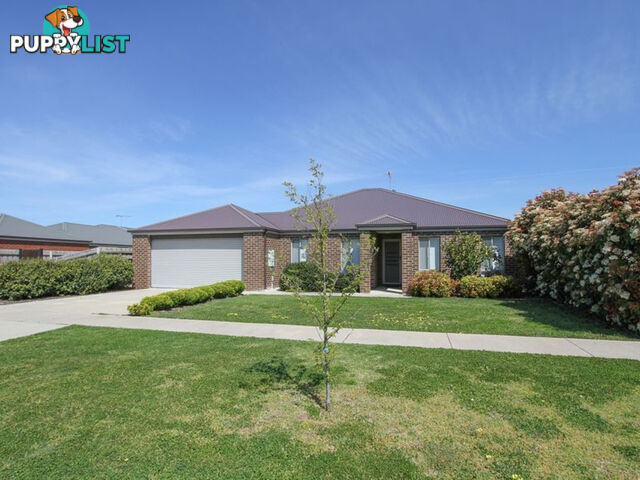 10
1043 Glebe Drive SALE VIC 3850
$350 P/W
Family home in new estate.$350
(per week)
More than 1 month ago
SALE
,
VIC
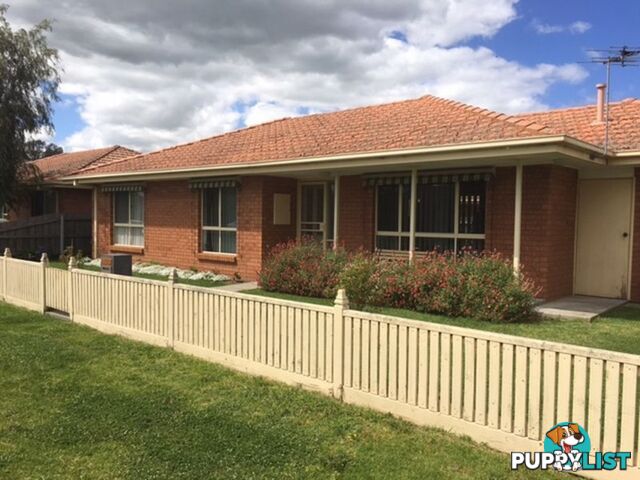 10
1052 Dundas Street SALE VIC 3850
$239,000
Ideal to live in or investFor Sale
More than 1 month ago
SALE
,
VIC
YOU MAY ALSO LIKE
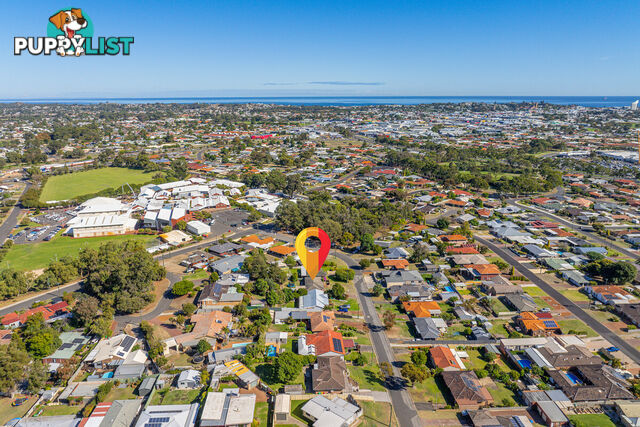 15
159 Tilley Crescent EAST BUNBURY WA 6230
Offers Over $549,000
East Bunbury Home on Large BlockFor Sale
Yesterday
EAST BUNBURY
,
WA
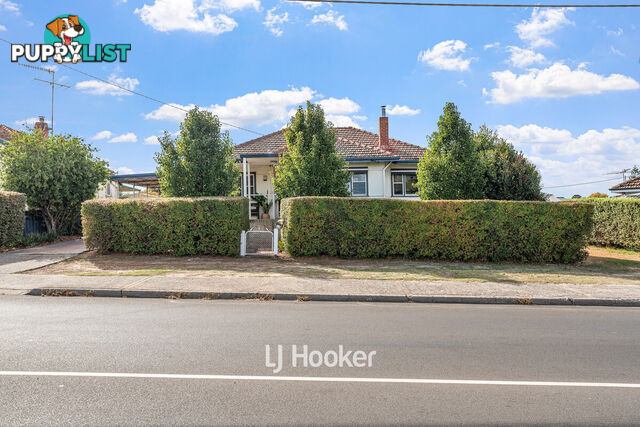 23
2326 View Street COLLIE WA 6225
Offers Over $565,000
Feels like homeFor Sale
Yesterday
COLLIE
,
WA
 9
9Unit 1, 2-8 Vivian Street BELMONT VIC 3216
AUCTION: Saturday 31st May @ 10:30am
The Perfect First Home, Downsizer or InvestmentAuction
Yesterday
BELMONT
,
VIC
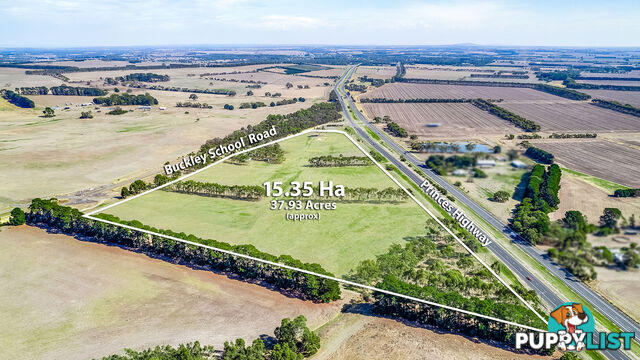 10
1055 Buckley School Road WINCHELSEA VIC 3241
$1,350,000
"Murrengurk" | Acreage Opportunity or Strategic InvestmentFor Sale
Yesterday
WINCHELSEA
,
VIC
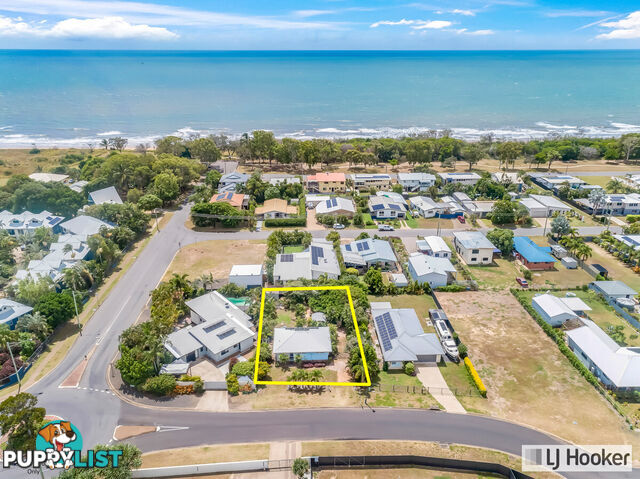 25
2556 Acacia Street MOORE PARK BEACH QLD 4670
SUBMIT ALL OFFERS
BEACHSIDE BLISS - WHERE EVERYDAY FEELS LIKE A HOLIDAYFor Sale
Yesterday
MOORE PARK BEACH
,
QLD
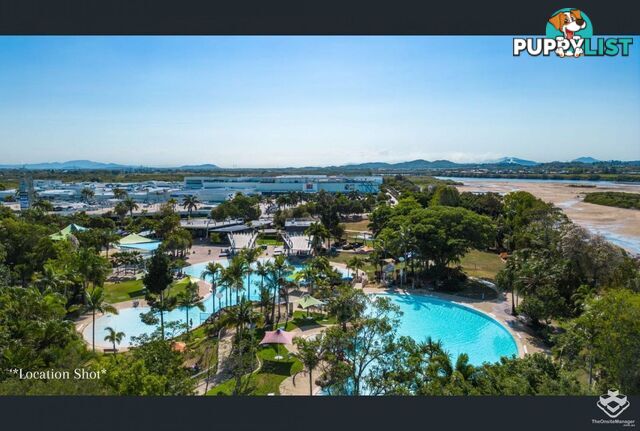 12
1249/26 River Street Mackay QLD 4740
Offers From $815,000
Sky-High Sophistication â 49/26 River Street, MackayContact Agent
Yesterday
Mackay
,
QLD
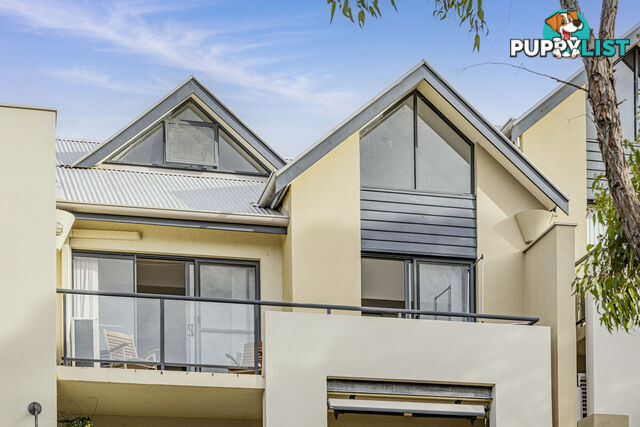 18
1831/9 Waterbird Turn JOONDALUP WA 6027
$615,000+
Top Floor Apartment with Nature Views & Bonus LoftFor Sale
Yesterday
JOONDALUP
,
WA
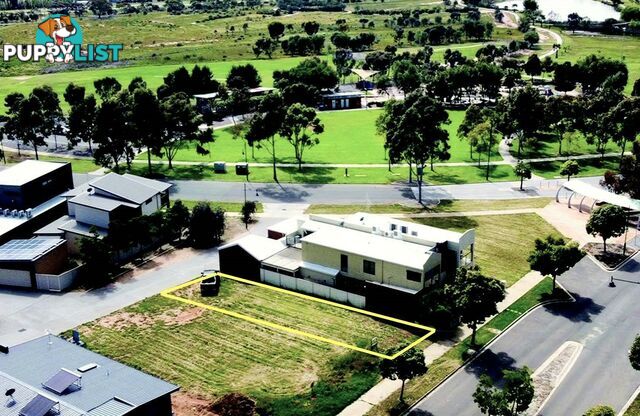 4
48 Tower Avenue SWAN HILL VIC 3585
$105,000
Compact lifestyle home siteFor Sale
Yesterday
SWAN HILL
,
VIC
