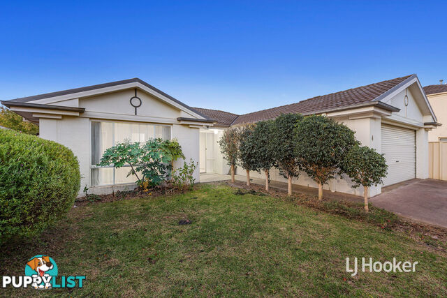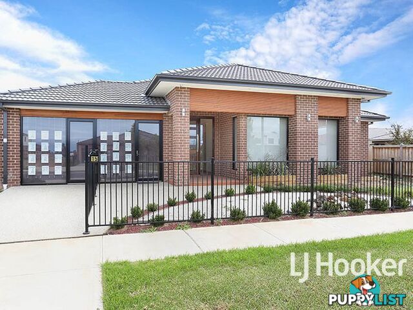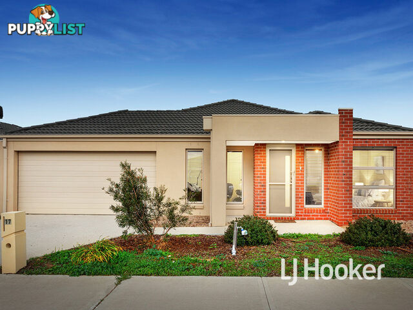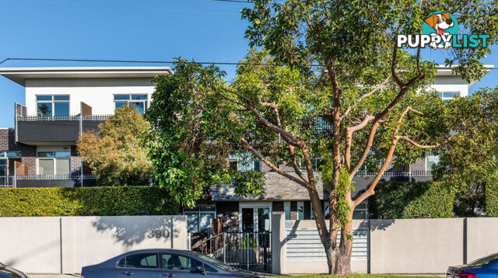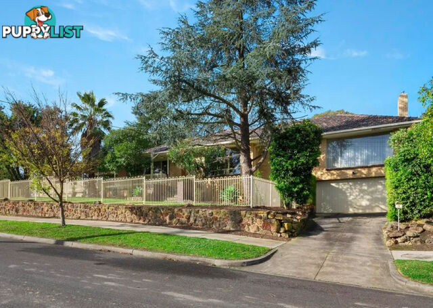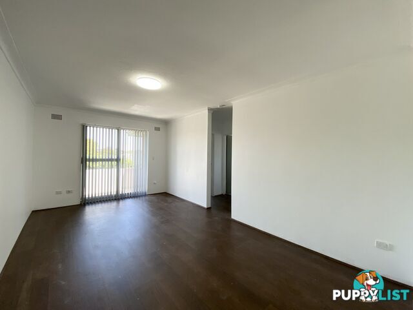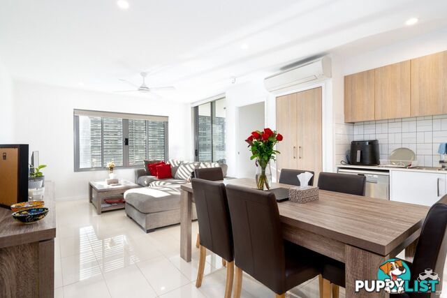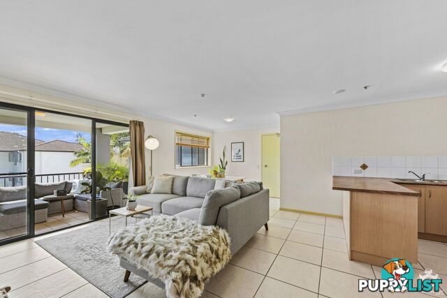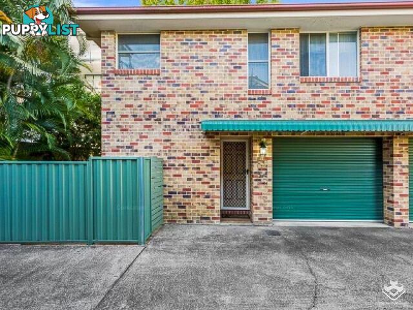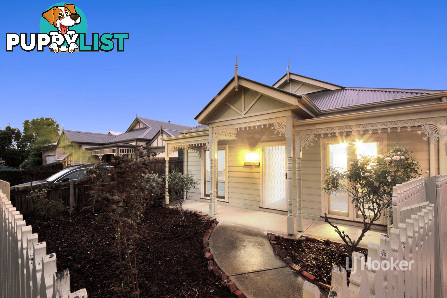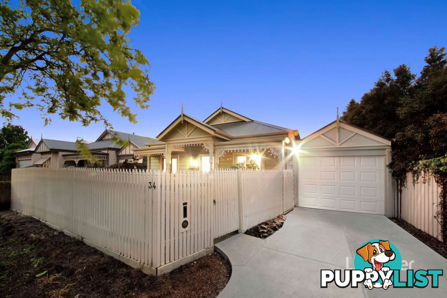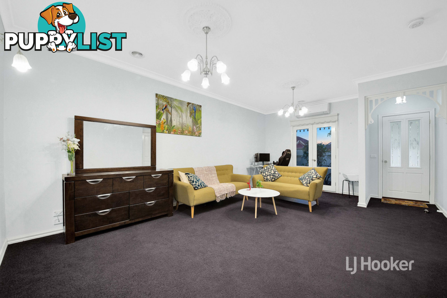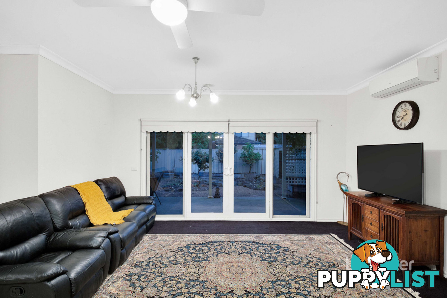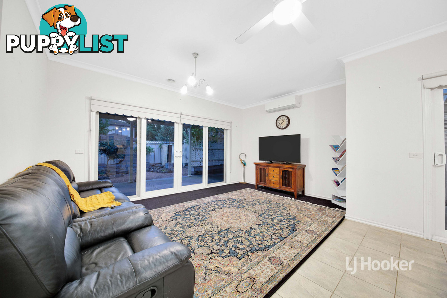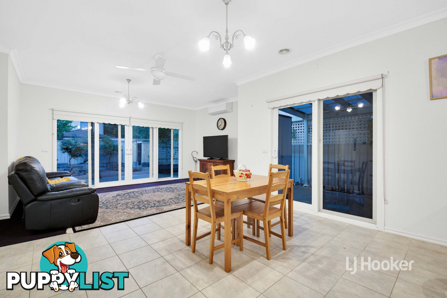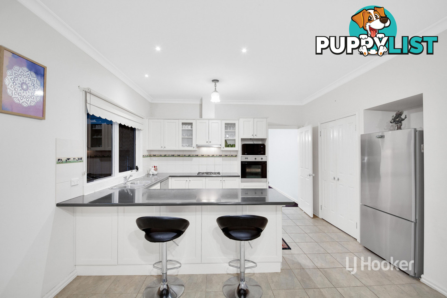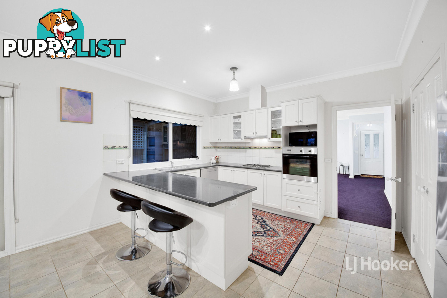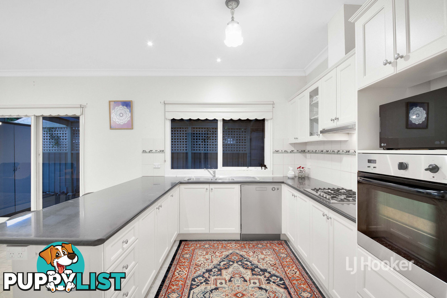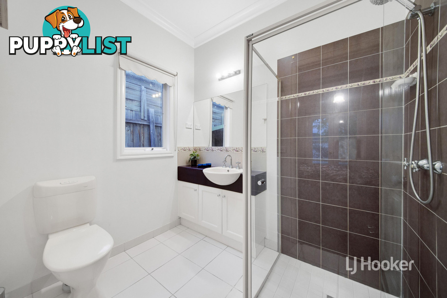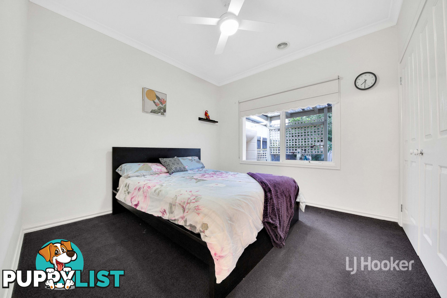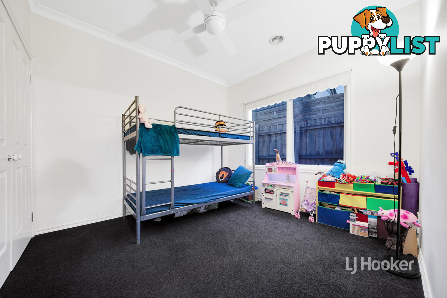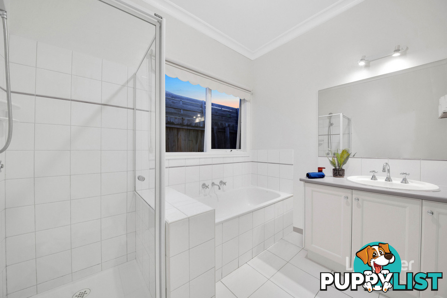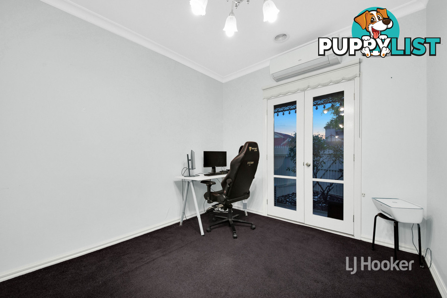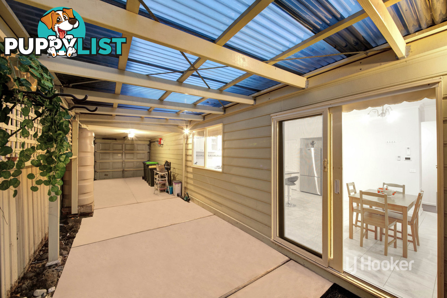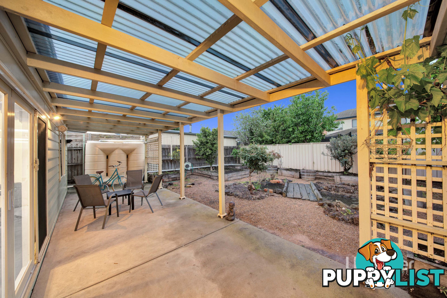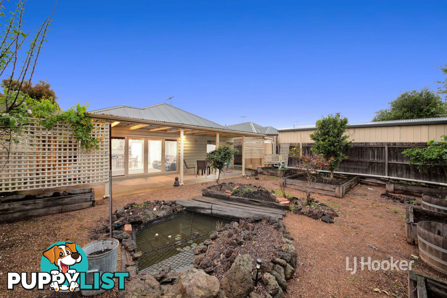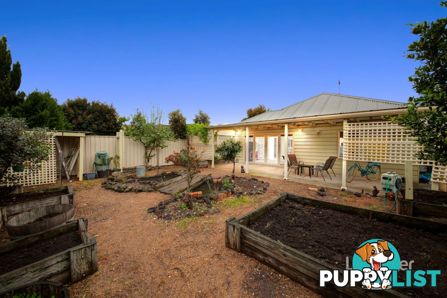34 Sumner Crescent POINT COOK VIC 3030
$480 Per Week
$480 per week
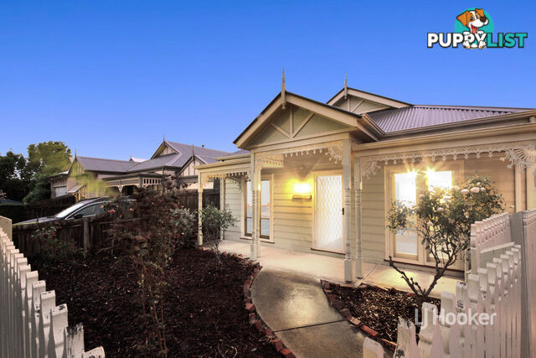
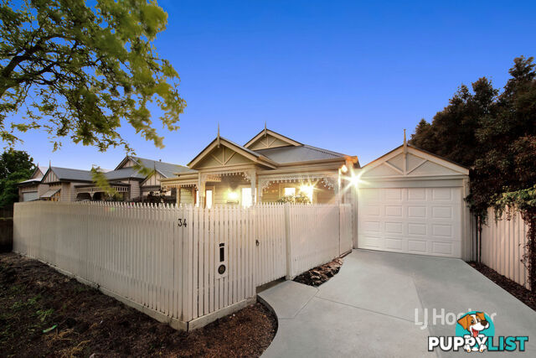
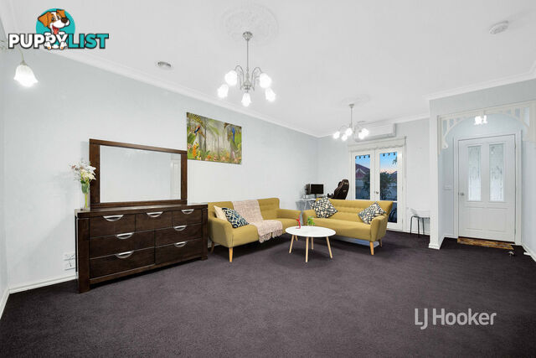
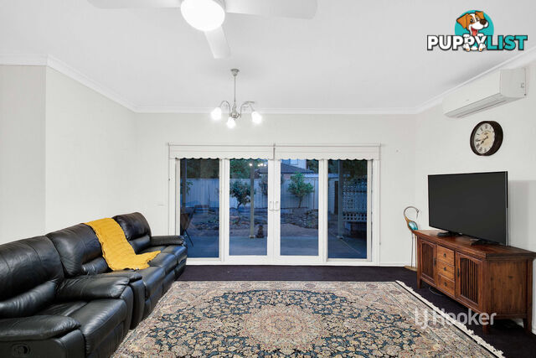
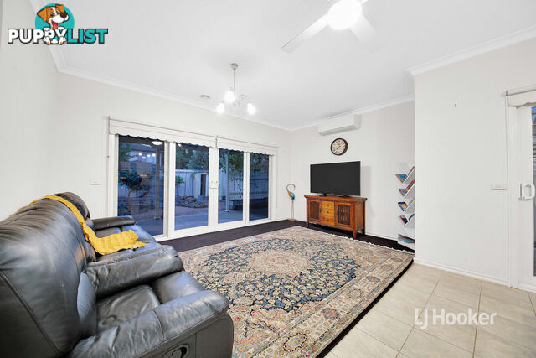
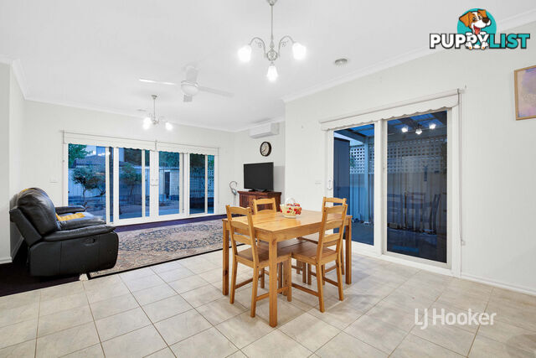
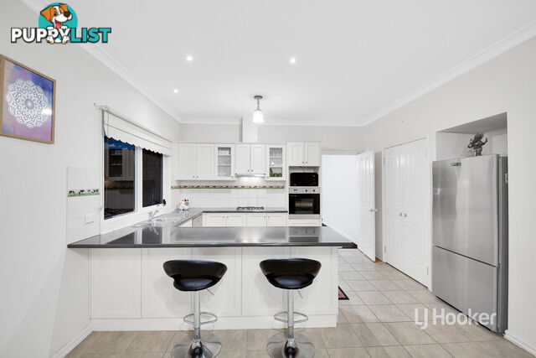
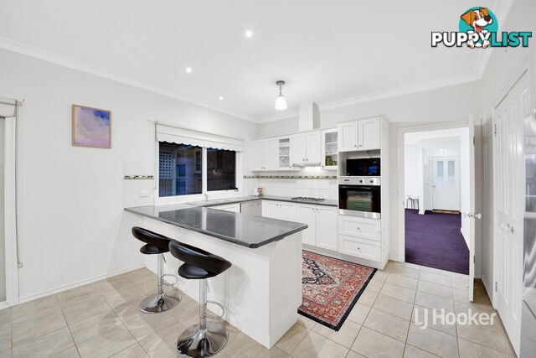
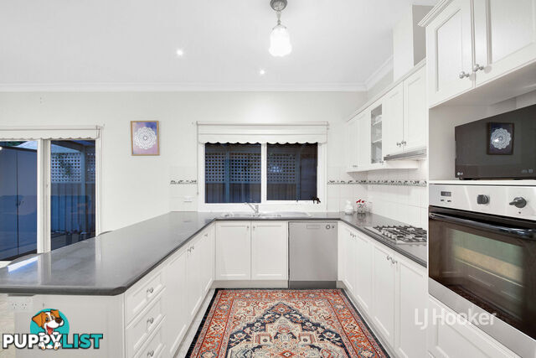
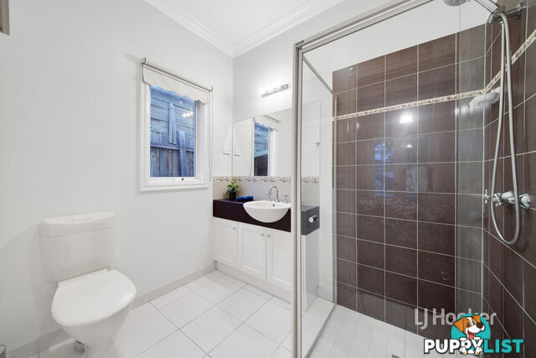
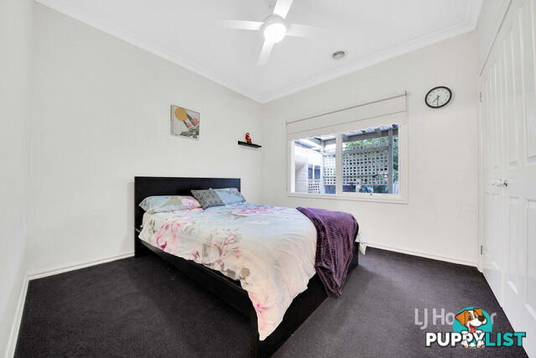
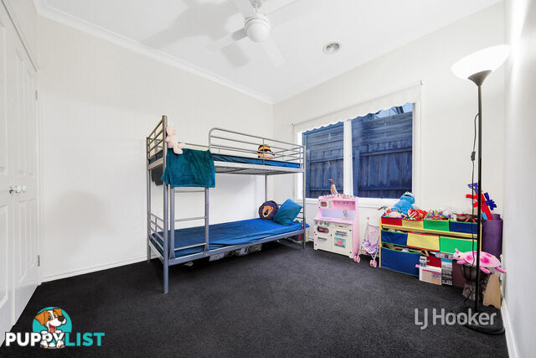
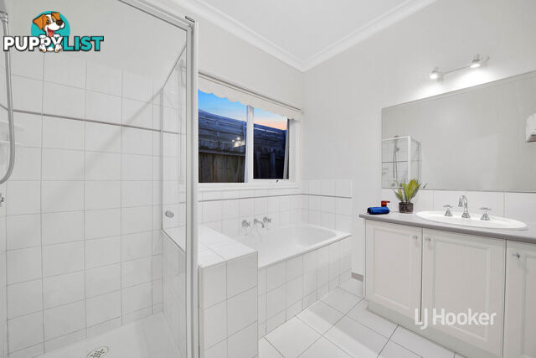
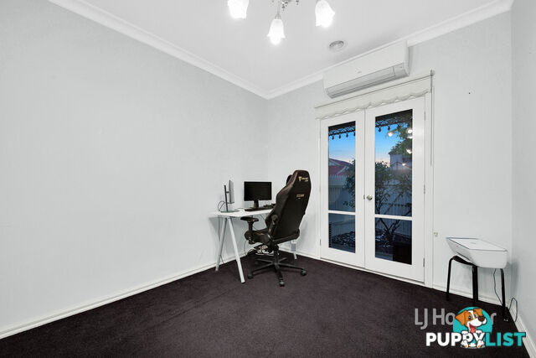
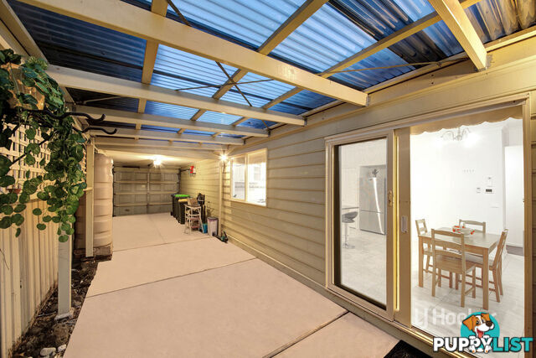
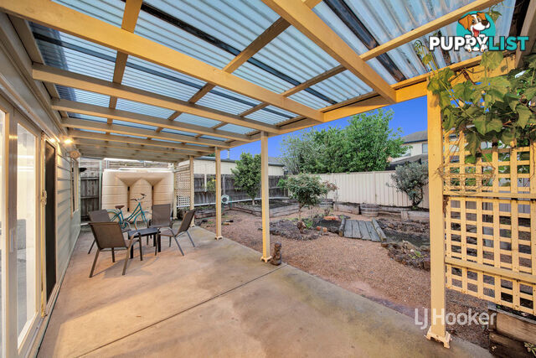
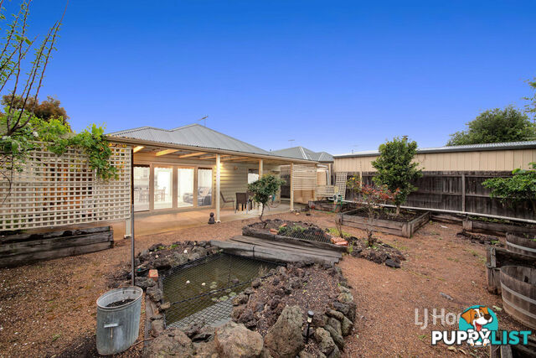
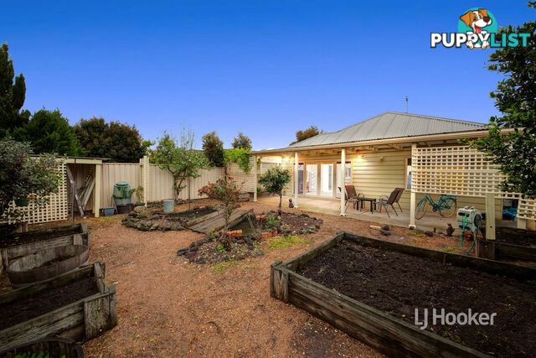


















SUMMARY
The Ultimate Cottage Located in the Boardwalk Estate! APPLIC
PROPERTY DETAILS
- Price
- $480 per week
- Date Available
- 27 Mar 2023
- Listing Type
- Residential For Rent
- Property Type
- House
- Bedrooms
- 3
- Bathrooms
- 2
DESCRIPTION
LJ Hooker Point Cook presents 34 Sumner Crescent, Point Cook. This magnificently presented Victorian style home is draped with country charm and a cream picket fence, short walk to Williams Landing Railway Station, right on Skeleton Creek with parks and walking distance to Point Cook Centre. This property comprises open plan living and meals spaces, three bedrooms, two bathrooms, the landscaped grounds offering accommodation for two vehicles. Nestled within the peaceful Boardwalk Estate, residents will enjoy proximity to every amenity, with local shops, schools, and parklands within minutes.- Accommodating three generous bedrooms, the master bedroom is equipped with an en suite with walk in robe. The remaining two bedrooms with built in robes and are services by a central bathroom.
- A well-appointed modern kitchen with double draw dishwasher, rolled edge benchtops, stainless steel appliances, wall oven and gas hot plates.
- Upon entry you are inspired by the large lounge/living room with the dining area adjacent to the kitchen.
- Sliding door lead seamlessly from the dining to the full-length back pergola working equally well for daily living. Unwind after work or having friends around overlooking family friendly back garden.
- Ornate ceiling roses, 9ft ceilings, and etched glass fittings add to the charm and warmth with both front rooms boasting beautiful French doors leading to the low maintenance private garden.
- Further highlights include 2KW solar panels with Premium Feed-in Tarriff, water tanks, quality security screen doors, wool insulation, ducted heating, split system cooling, ceiling fans, pond with bridge and tandem carport with automatic garage door.
Located in the Boardwalk estate, this home is conveniently located near Point Cook Town Centre, Williams Landing Train Station and developing shopping centre, walking trails of Skeleton Creek, childcare, a great selection of schools and offers fantastic access to the Princes freeway off Boardwalk Boulevard to both Geelong and the CBD.
Note. All stated dimensions are approximate only. Particulars given are for general information only and do not constitute any representation on the part of the vendor or agent. School zoning stated on Visit Website as at 15/03/2023 and subject to change.
INFORMATION
- New or Established
- Established
- Garage spaces
- 1
- Carport spaces
- 1
