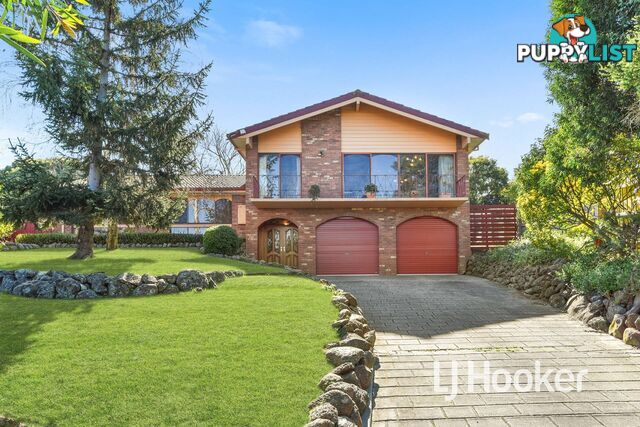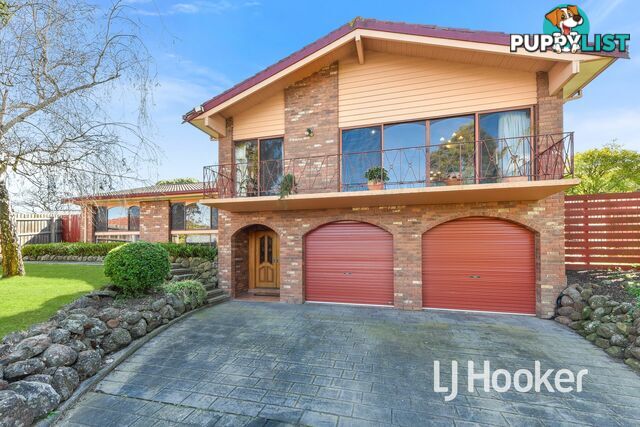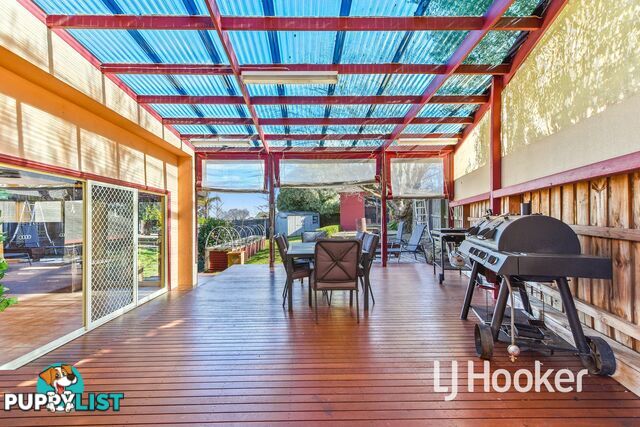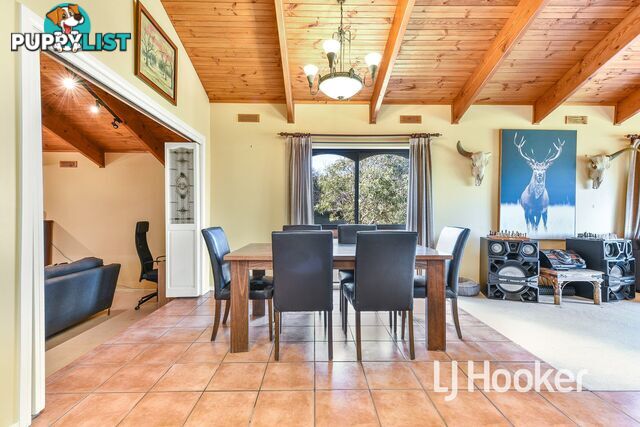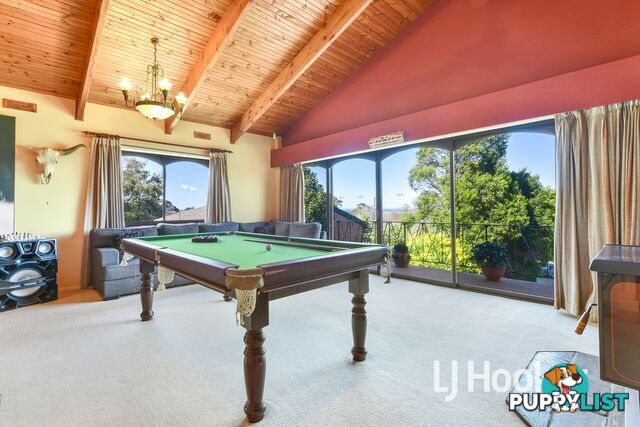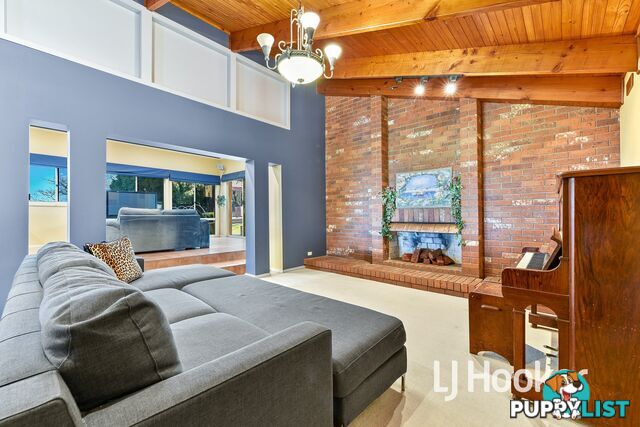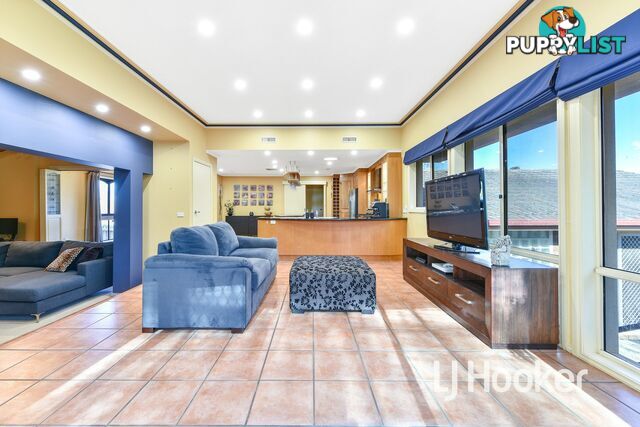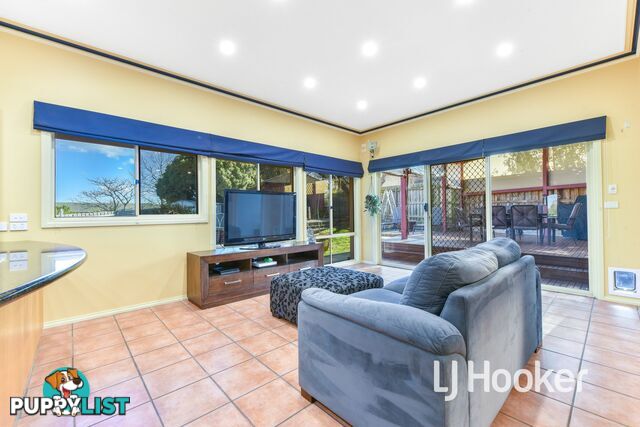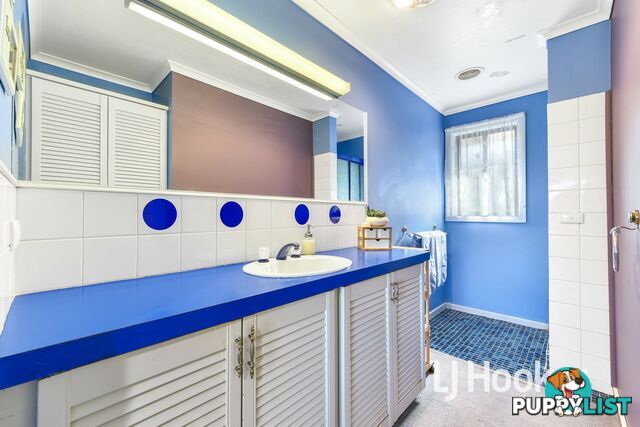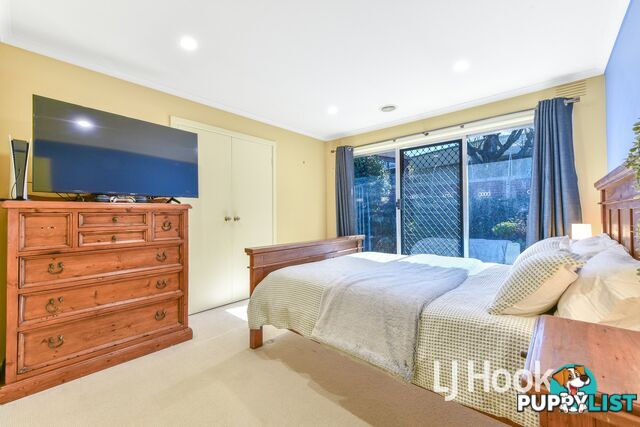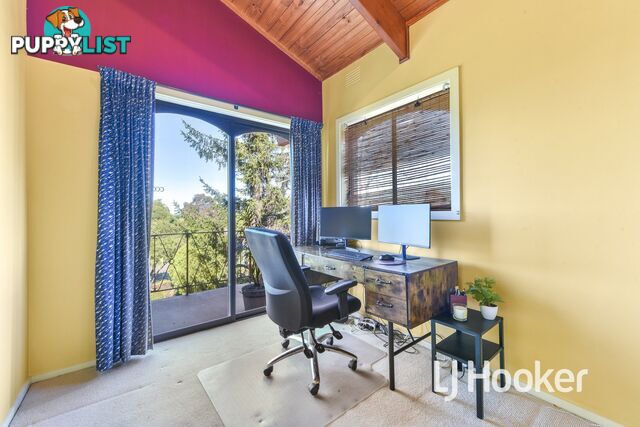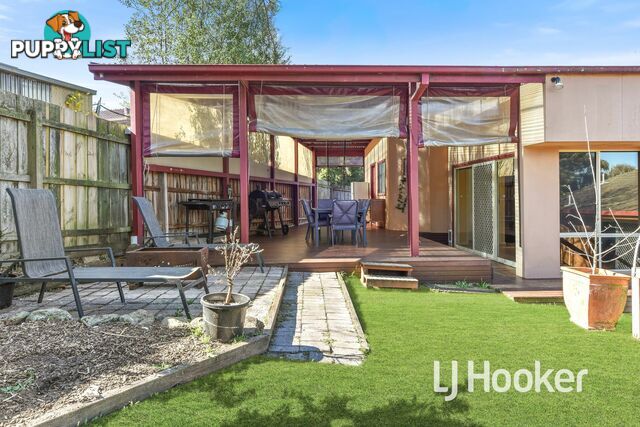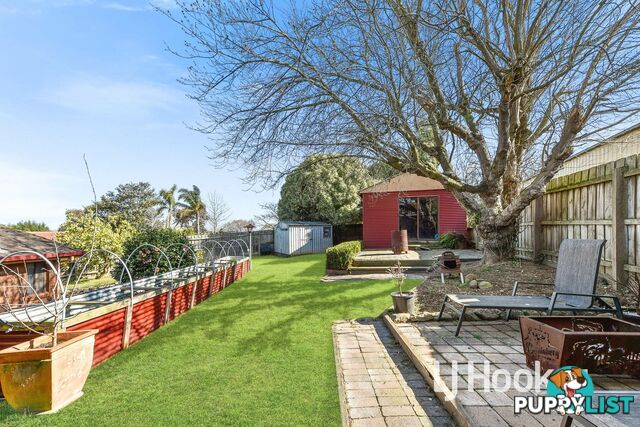Sorry this item is no longer available. Here are some similar current listings you might be interested in.
You can also view the original item listing at the bottom of this page.
YOU MAY ALSO LIKE
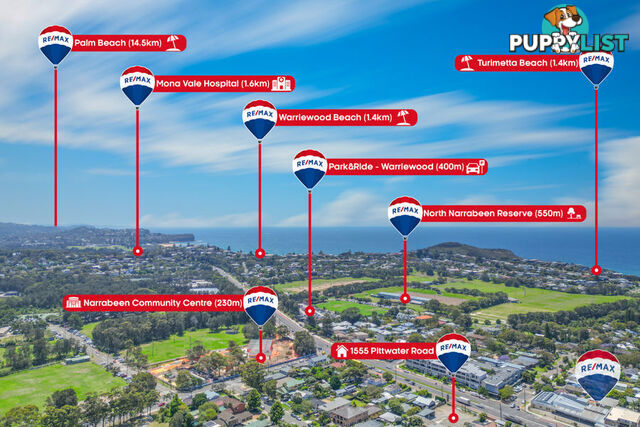 9
91555-1557 Pittwater Road NORTH NARRABEEN NSW 2101
JUST LISTED 1378 SQUARE METERS
1368 square meters land 400m to TRANSPORT HUB 500m SHOPS 1.2km BEACHAuction
1 hour ago
NORTH NARRABEEN
,
NSW
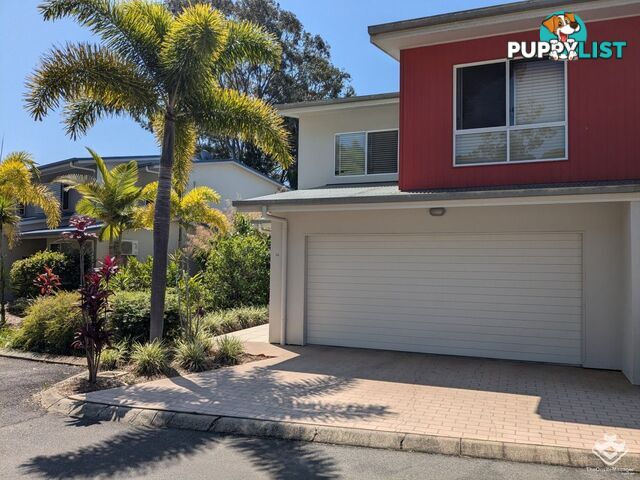 15
1524/71 Elizabeth Street Urangan QLD 4655
Offers from $595,000
Executive 3 Bedroom Townhouse For SaleContact Agent
8 hours ago
Urangan
,
QLD
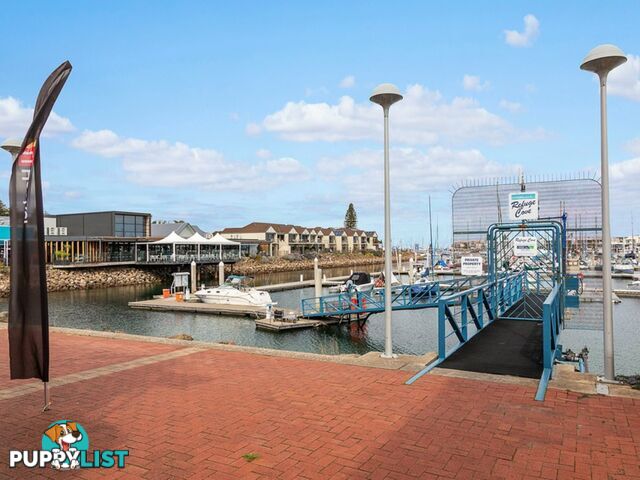 15
15Lot A20-9m Ref. Cove/5a Alexa Road NORTH HAVEN SA 5018
$20,000
Refuge Cove - 9m Marina Berth A RowFor Sale
9 hours ago
NORTH HAVEN
,
SA
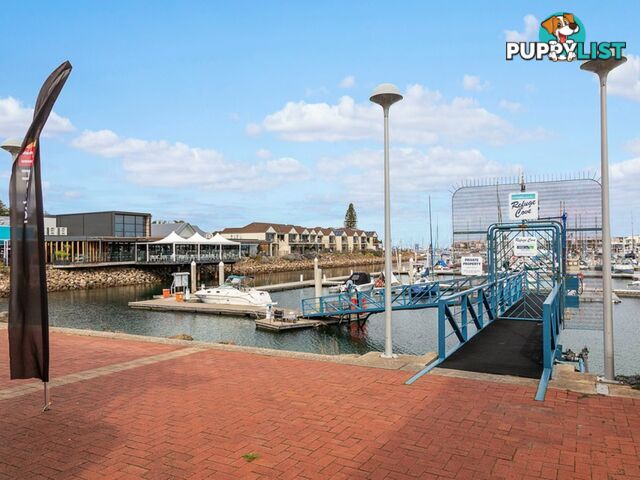 16
16Lot A18-9m Ref. Cove/5a Alexa Road NORTH HAVEN SA 5018
$20,000
Refuge Cove - 9m Marina Berth A RowFor Sale
9 hours ago
NORTH HAVEN
,
SA
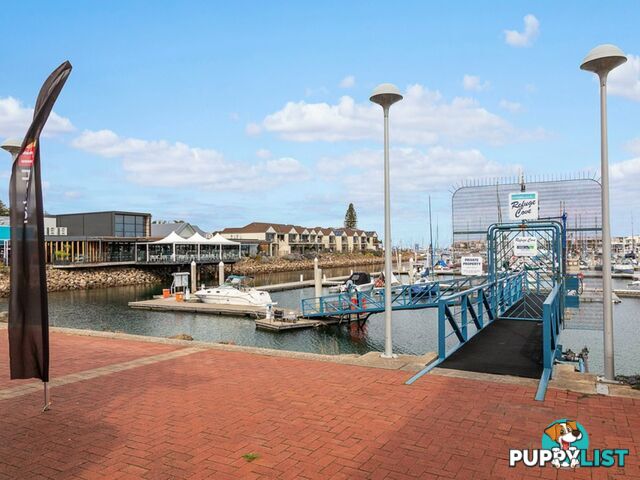 19
19Lot A4-8.5m Refuge Cove/5a Alexa Road NORTH HAVEN SA 5018
$16,000
Refuge Cove - 8.5m Marina Berth A RowFor Sale
10 hours ago
NORTH HAVEN
,
SA
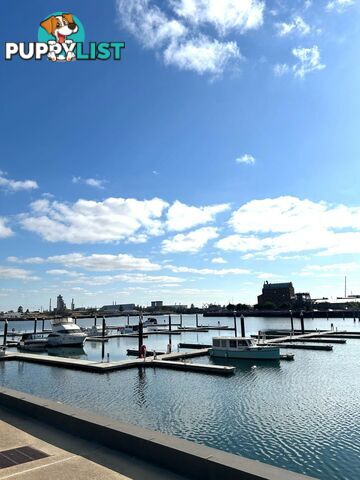 12
12Lot B10 MC Marina/2A Wirra Drive NEW PORT SA 5015
$15,000
Location ! Location! - 10m Marina Berth for SaleFor Sale
11 hours ago
NEW PORT
,
SA
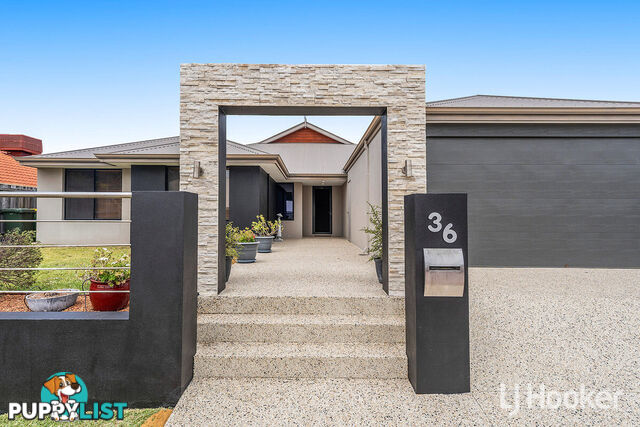 23
2336 Tranquility Way HALLS HEAD WA 6210
Best Offer Over $799,000
Striking Modern Front Façade In Superb LocationFor Sale
Yesterday
HALLS HEAD
,
WA
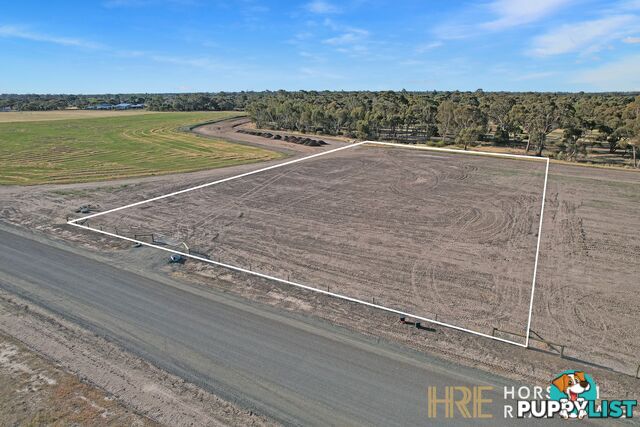 7
75 95 Derry Parade HORSHAM VIC 3400
Small Acreage â Creek FrontageFor Sale
Yesterday
HORSHAM
,
VIC
SUMMARY
DESCRIPTION
This spacious family home features three generously sized bedrooms, with the master suite offering a private ensuite and built-in robes. The remaining bedrooms, also equipped with built-in robes, share a secondary bathroom that includes a luxurious spa. All bedrooms are conveniently located on the first floor, making it an ideal layout for families with young children. The ground level houses an internal laundry and provides direct access to the large double garage, which includes additional rear storage and a cellar.
The heart of the home is upstairs, where you'll find a study area tucked away to the right of the staircase. The layout then flows into a large living area complete with a bar, opening onto a balcony that offers stunning views over the Gippsland region. The kitchen is a true chef's delight, featuring expansive bench space, stainless steel appliances including a 900mm upright oven, range hood, cooktop, and dishwasher. A spacious dining area is perfectly situated for family meals, with a third living area located off the kitchen. The generous sunken lounge can be used as a theatre room or kids' play area.
The home also includes a new third bathroom with a shower, toilet black matte basin, accessible from both inside the house and the outdoor entertaining area. Additional comforts include ducted heating, evaporative cooling, and high-quality fixtures and fittings throughout.
Situated on a 985m² (approx.) block, every inch of this property has been carefully designed. The expansive outdoor entertaining area features a large deck and is great area to host friends and family! Stepping down is a grassed area ideal for pets and kids and to play. A large shed, complete with electricity, offers versatility as a workshop, home gym, storage area, or man cave.
This impressive family home is ideally located close to schools, public transport, Pakenham's Main Street, the M1 Freeway, and local walking tracks and sports ovals. Don’t miss out on this exceptional opportunity—schedule your viewing today!
Please note: All property details listed were current at the time of publishing. Due to extreme buyer demand, some properties may have been sold in the preceding 24 hours. Therefore confirmation of all opens with the listing agent within 24 hours of their scheduled opening is advised.Australia,
8 Dove Court,
PAKENHAM,
VIC,
3810
8 Dove Court PAKENHAM VIC 3810This spacious family home features three generously sized bedrooms, with the master suite offering a private ensuite and built-in robes. The remaining bedrooms, also equipped with built-in robes, share a secondary bathroom that includes a luxurious spa. All bedrooms are conveniently located on the first floor, making it an ideal layout for families with young children. The ground level houses an internal laundry and provides direct access to the large double garage, which includes additional rear storage and a cellar.
The heart of the home is upstairs, where you'll find a study area tucked away to the right of the staircase. The layout then flows into a large living area complete with a bar, opening onto a balcony that offers stunning views over the Gippsland region. The kitchen is a true chef's delight, featuring expansive bench space, stainless steel appliances including a 900mm upright oven, range hood, cooktop, and dishwasher. A spacious dining area is perfectly situated for family meals, with a third living area located off the kitchen. The generous sunken lounge can be used as a theatre room or kids' play area.
The home also includes a new third bathroom with a shower, toilet black matte basin, accessible from both inside the house and the outdoor entertaining area. Additional comforts include ducted heating, evaporative cooling, and high-quality fixtures and fittings throughout.
Situated on a 985m² (approx.) block, every inch of this property has been carefully designed. The expansive outdoor entertaining area features a large deck and is great area to host friends and family! Stepping down is a grassed area ideal for pets and kids and to play. A large shed, complete with electricity, offers versatility as a workshop, home gym, storage area, or man cave.
This impressive family home is ideally located close to schools, public transport, Pakenham's Main Street, the M1 Freeway, and local walking tracks and sports ovals. Don’t miss out on this exceptional opportunity—schedule your viewing today!
Please note: All property details listed were current at the time of publishing. Due to extreme buyer demand, some properties may have been sold in the preceding 24 hours. Therefore confirmation of all opens with the listing agent within 24 hours of their scheduled opening is advised.Residence For SaleHouse