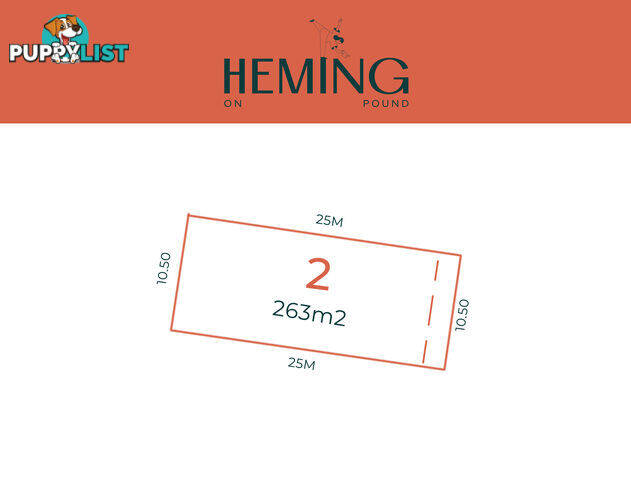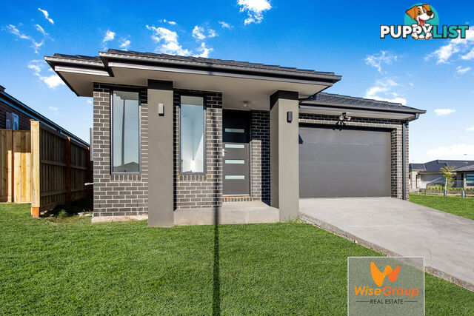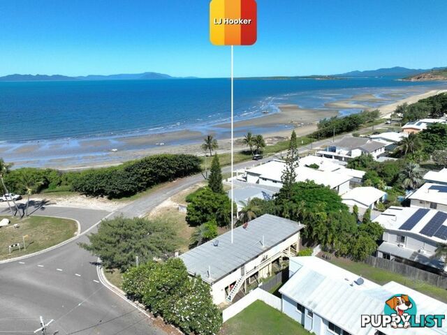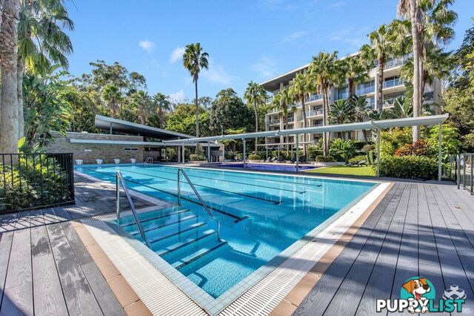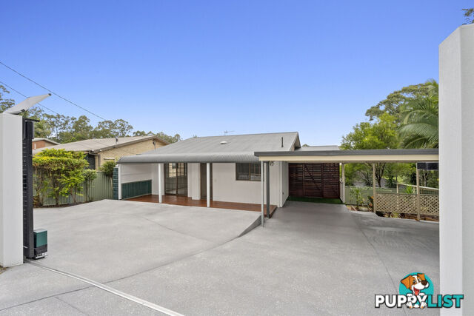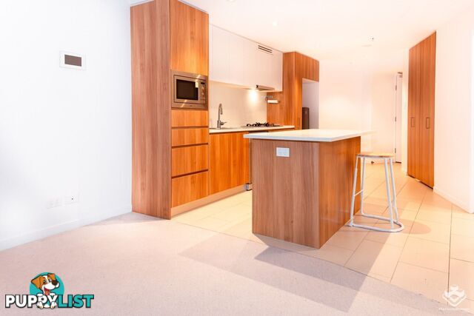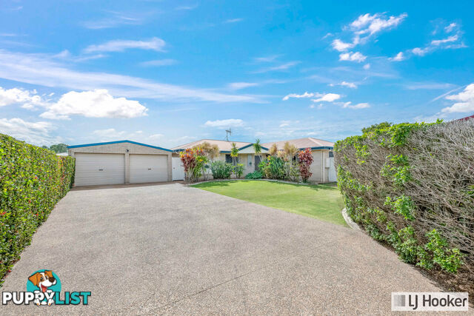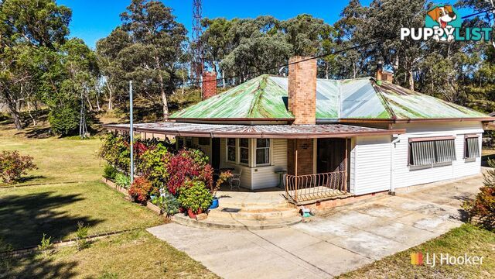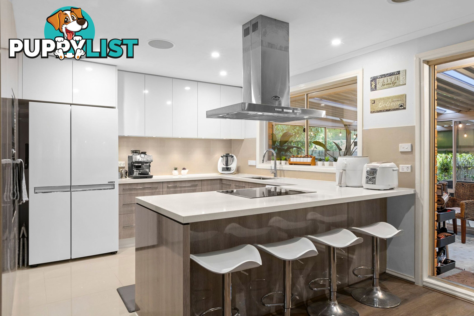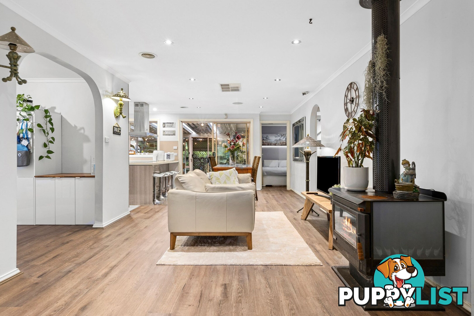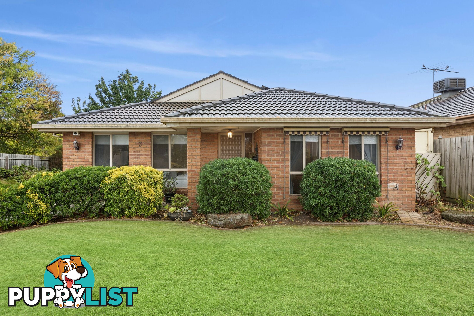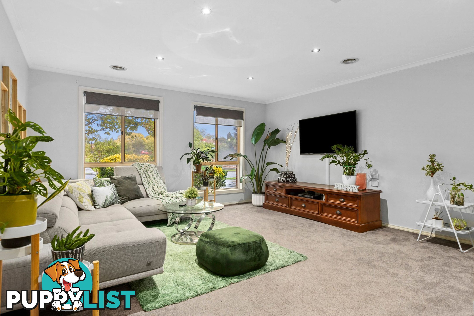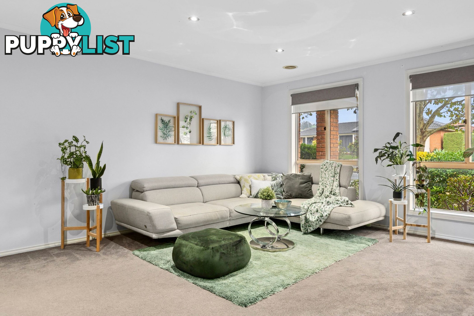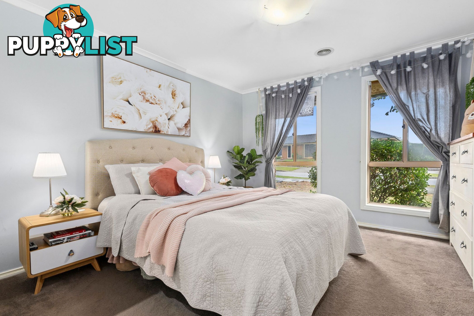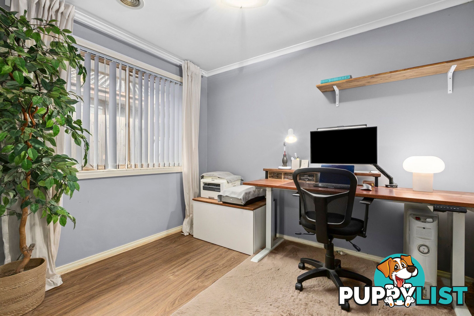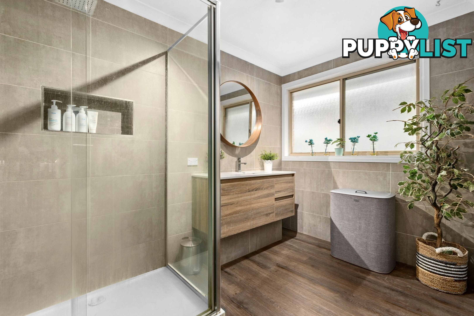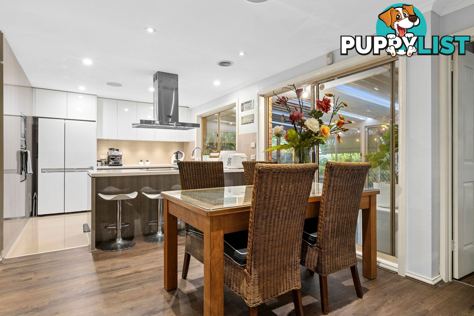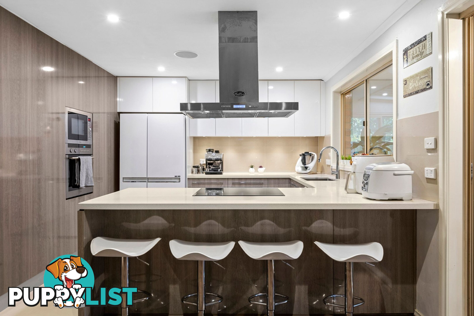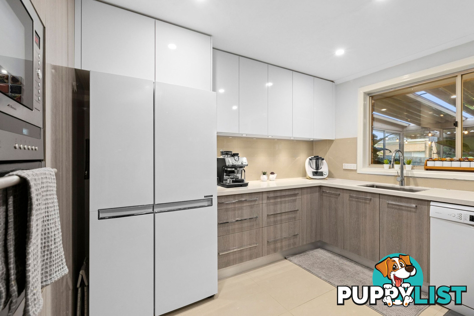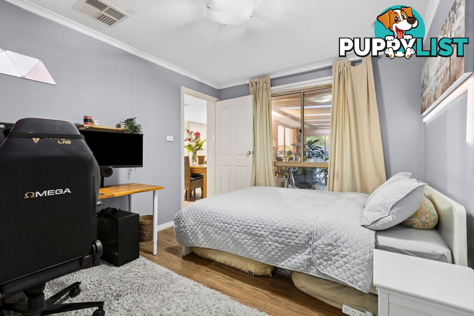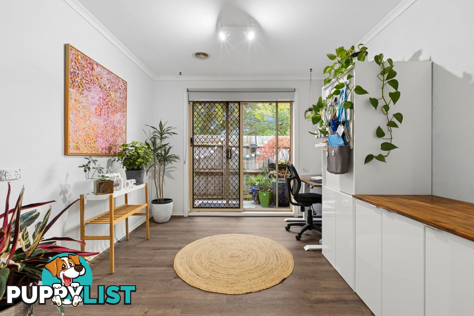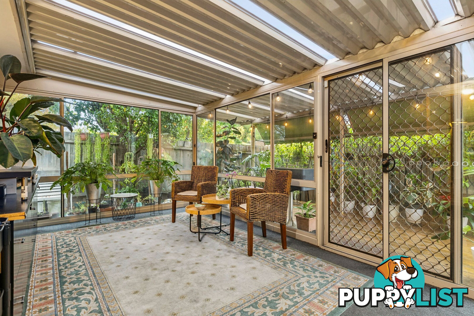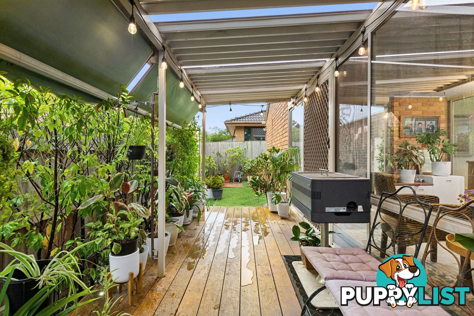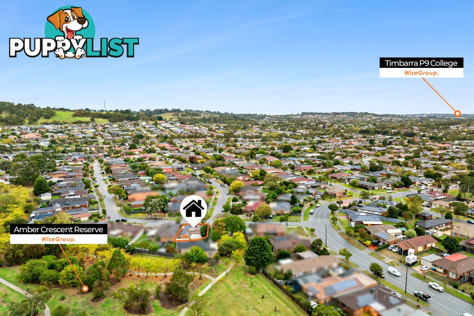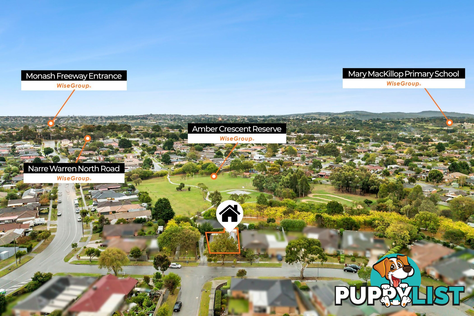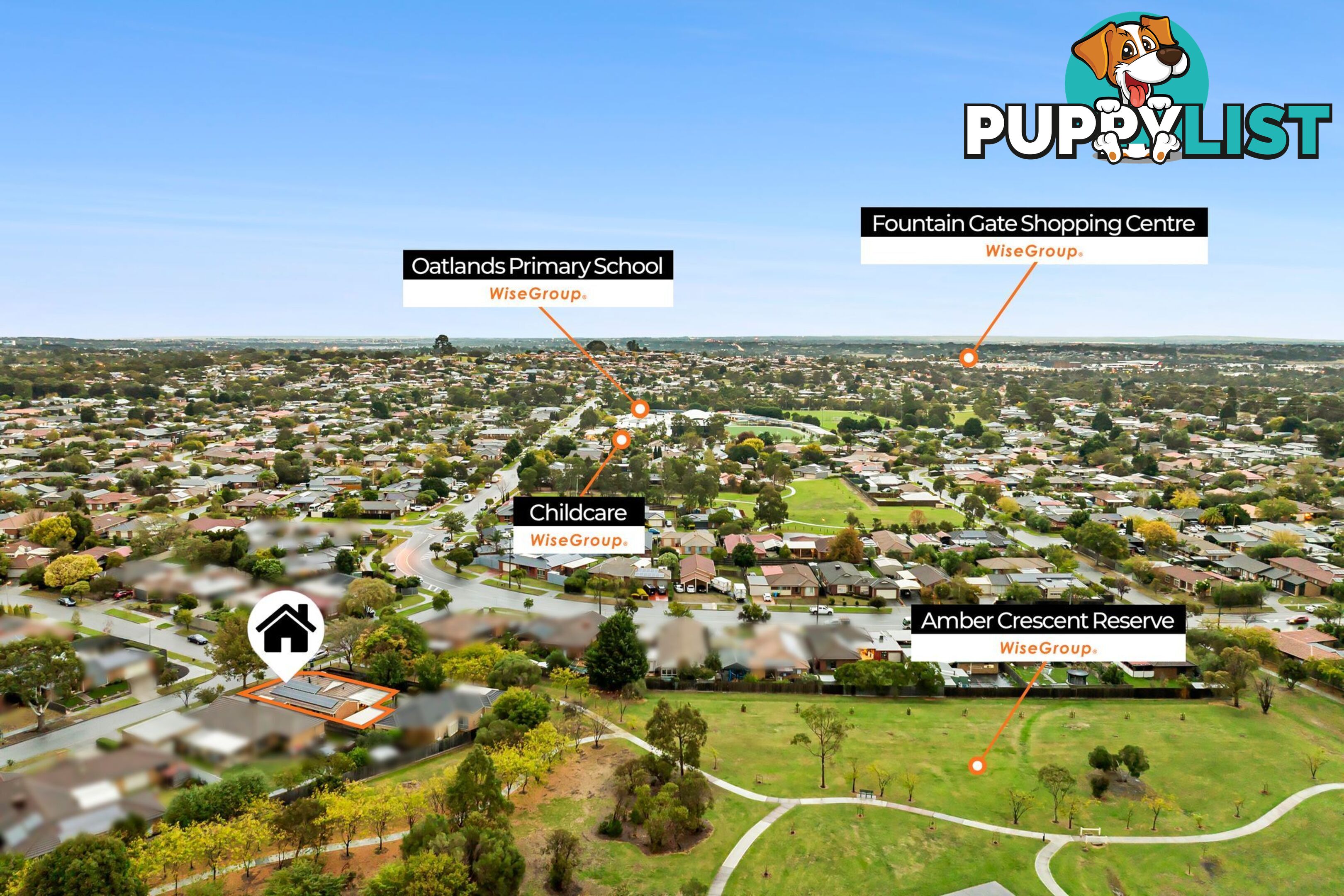1 3 Ellenvale Drive NARRE WARREN VIC 3805
$680,000 - $730,000 - INCREDIBLE LOCATION!!
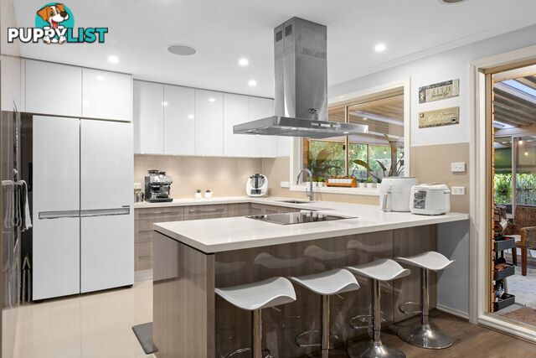
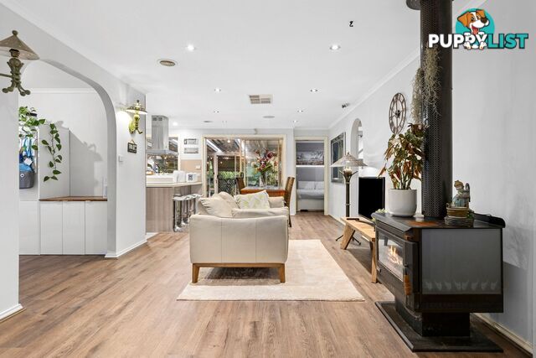
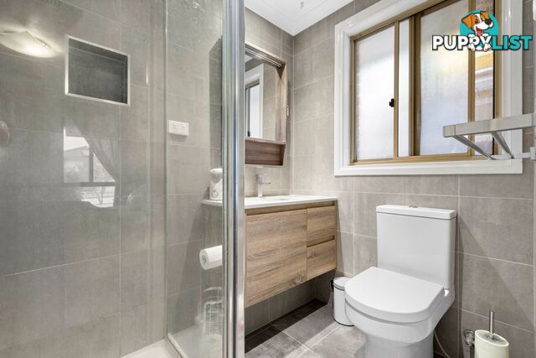
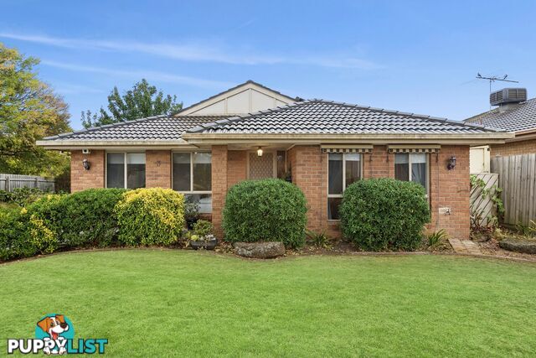
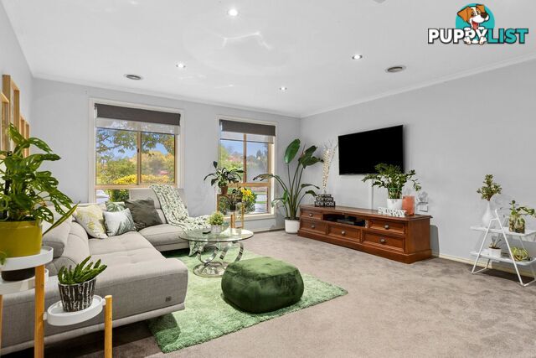
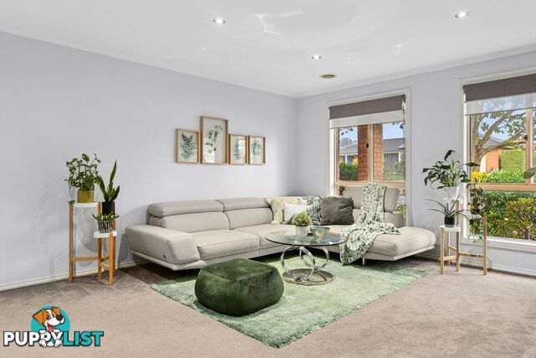
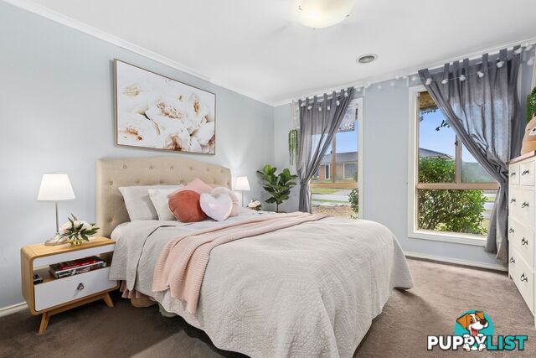
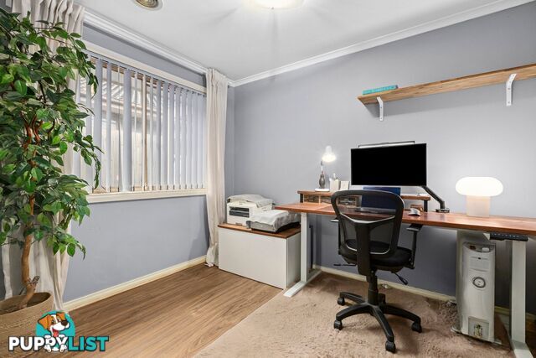
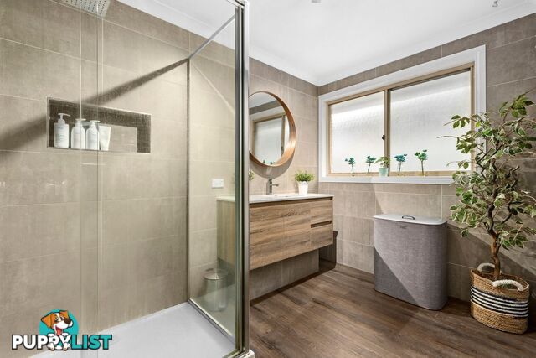

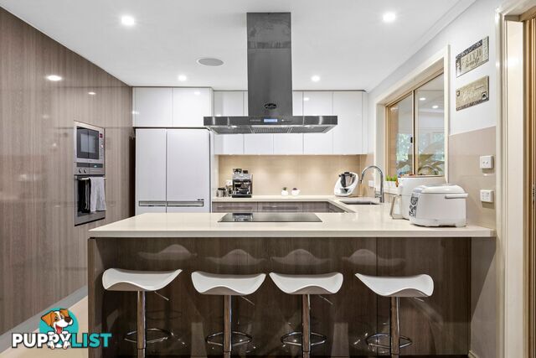
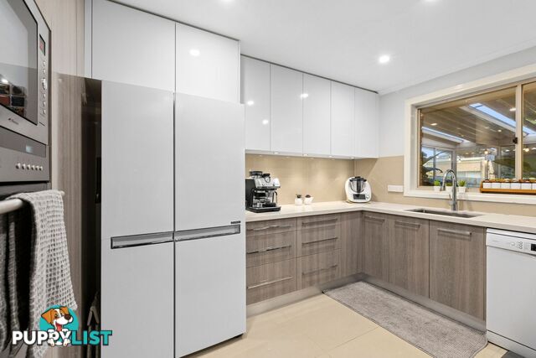
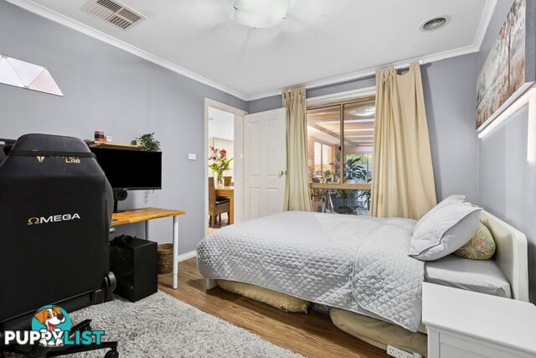
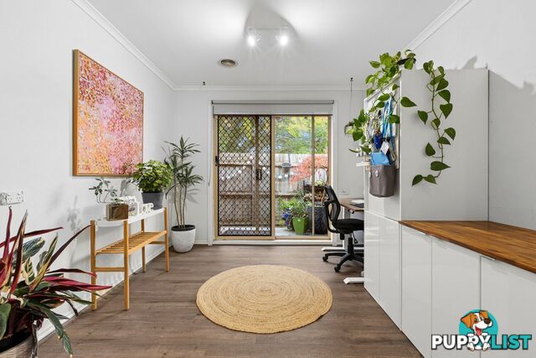
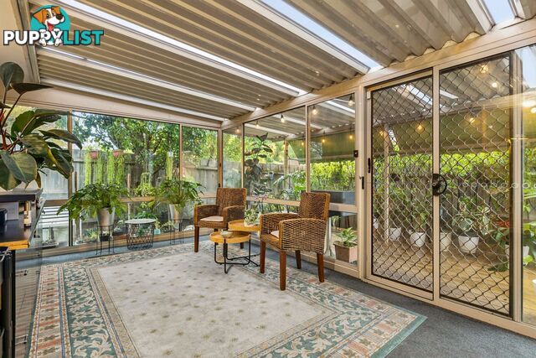
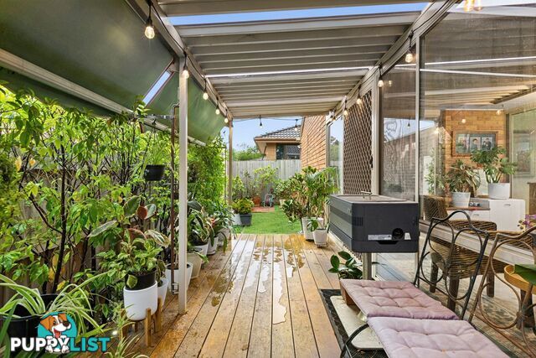
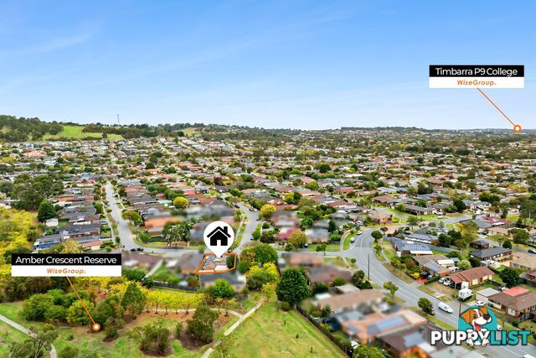
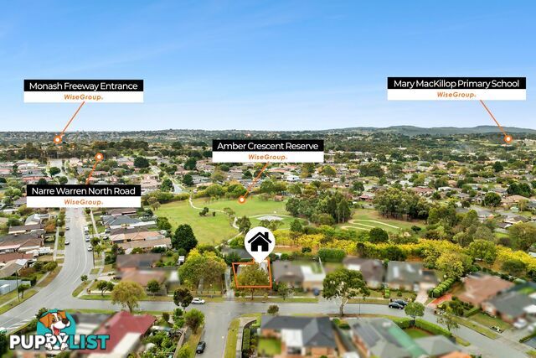
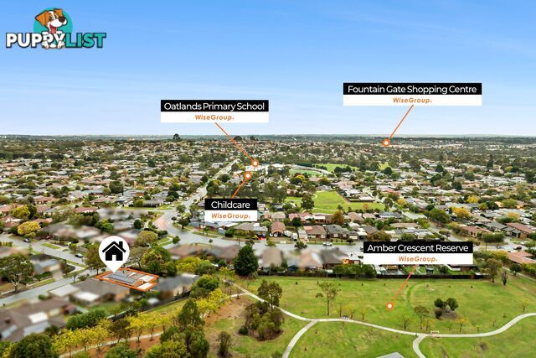



















SUMMARY
Spacious, Stylish and Set for Modern Living â Prime Oatlands Estate Opportunity!
PROPERTY DETAILS
- Price
- $680,000 - $730,000 - INCREDIBLE LOCATION!!
- Listing Type
- Residential For Sale
- Property Type
- Unit/Apartment/Flat
- Bedrooms
- 3
- Bathrooms
- 2
- Method of Sale
- For Sale
DESCRIPTION
Wise Group Real Estate are proud to present this beautifully renovated, move-in-ready home in the heart of the Oatlands Estate. Offering a stunning combination of space, flexibility and convenience, this home is ideal for growing families, downsizers, and investors looking for something truly special in one of Narre Warrenâs most tightly held pockets.Set on a generous allotment with multiple living zones, this light-filled home has been thoughtfully upgraded for maximum comfort and functionality.
Featuring three spacious bedrooms â each with built-in robes â plus a dedicated study (ideal as a fourth bedroom or home office), the home easily accommodates the demands of modern family living. The master suite enjoys its own private ensuite and walk-in robe, while the remaining bedrooms are serviced by a sparkling central bathroom and a separate toilet.
The open-plan kitchen, dining, and family areas form the heart of the home, enhanced by an expansive sunroom that opens onto a timber deck and low-maintenance backyard â the perfect indoor-outdoor flow for entertaining or relaxing with family and friends.
The kitchen impresses with stone benchtops, sleek cabinetry, Bosch dishwasher, built-in electric oven, induction cooktop, and a full walk-in pantry â making it a true chefâs domain.
Comfortable living is guaranteed year-round with ducted heating, ducted evaporative cooling, and in-built Bluetooth-connected ceiling speakers throughout the main zones.
The home is further enhanced with a large living area at the front, an outdoor pergola with storage room, a separate laundry with external access, a remote garage, and quality hybrid waterproof floorboards.
INCLUSIONS:
- Three bedrooms with built-in robes
- Master bedroom with walk-in robe and private ensuite
- Dedicated study/home office or optional fourth bedroom
- Two bathrooms plus a separate toilet
- Renovated kitchen with stone benchtops, Bosch dishwasher, built-in oven, and induction cooktop
- Walk-in pantry
- Two seperate living zones including front living room and family/dining area
- Spacious sunroom with direct deck access
- Outdoor timber deck and landscaped backyard
- Remote-controlled single car garage
- Ducted heating and evaporative cooling
- In-built ceiling speakerswith Bluetooth connectivity
- Hybrid floorboards
- Freshly renovated kitchen, bathrooms, and laundry
- 20x 330W solar panels for energy efficiency
- NBN internet connection ready
- Secure and low-maintenance outdoor spaces
Perfectly positioned in one of Narre Warrenâs best locations, youâll enjoy easy access to:
Walking distance to:
- Fountain Gate Primary School
- Fountain Gate Secondary College
- Dandenong Valley School
- Fountain Gate Kindergarten
Bus routes (835, 891, 834)
Short drive to:
- Westfield Fountain Gate Shopping Centre
- Monash M1 Freeway Access (Inbound & Outbound)
- Narre Warren and Hallam Train Stations
- Coles Supermarket and Local Restaurants
- Casey Arc and Public Library
- Bunjil Place & Casey City Council
Call Vitaldi on Reveal Phone today to arrange an inspection. This will not last long!
**Please note images are for illustration purposes only**
Disclaimer: We have in preparing this document used our best endeavours to ensure that the information contained in this document is true and accurate, but accept no responsibility and disclaim all liability with respect to any errors, omissions, or inaccuracies or misstatements in this document. Prospect purchasers should make their own enquiries to verify the information contained in this document. Purchasers should make their own enquiries and refer to the due diligence checklist provided by Consumer Affairs. Click on the link for a copy of the due diligence checklist from Consumer Affairs.
Visit Website
INFORMATION
- New or Established
- Established
- Ensuites
- 1
- Garage spaces
- 1
- Land size
- 337 sq m
MORE INFORMATION
- Outdoor Features
- Outdoor Entertainment AreaRemote GarageFully FencedSecure Parking
- Indoor Features
- Built-in WardrobesDishwasherFloorboards
- Heating/Cooling
- Ducted HeatingEvaporative Cooling
- Eco Friendly Features
- Solar Panels
- Statement of Information/ Files
- Attachment 1
