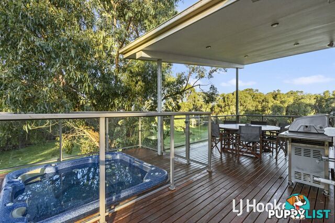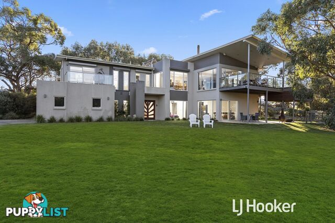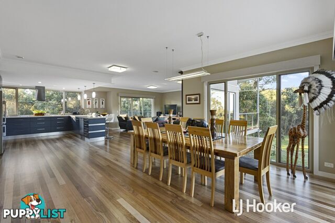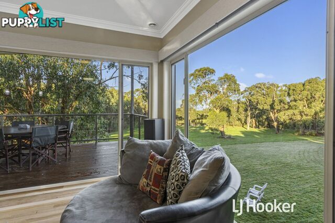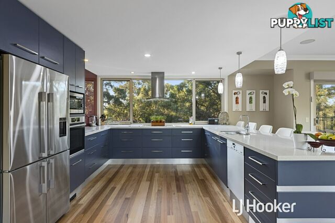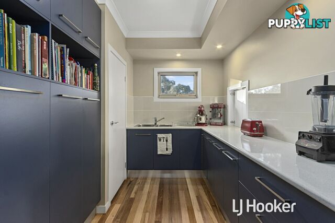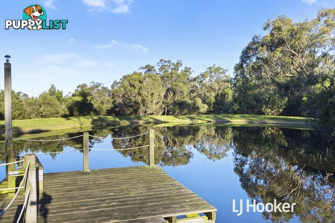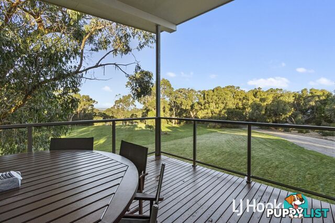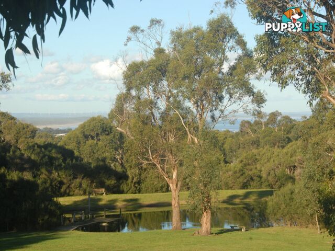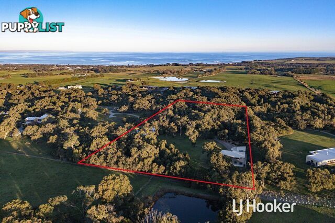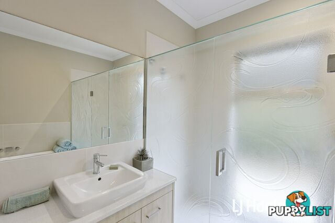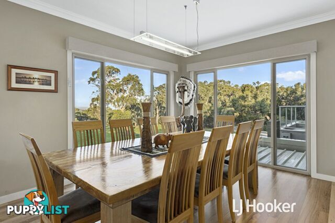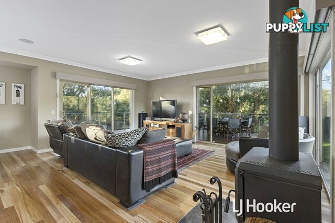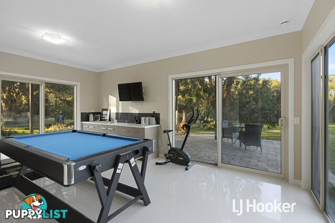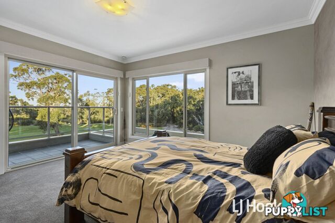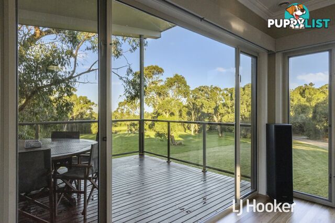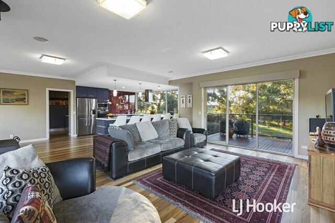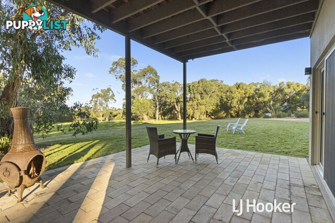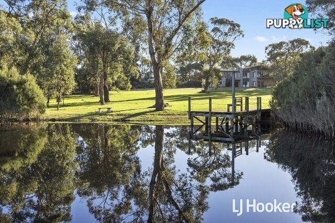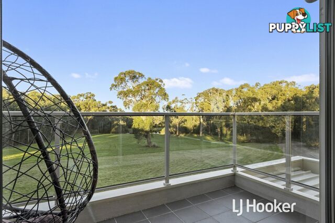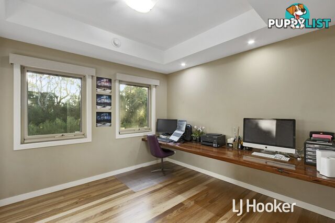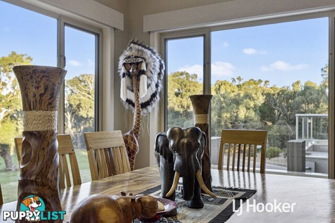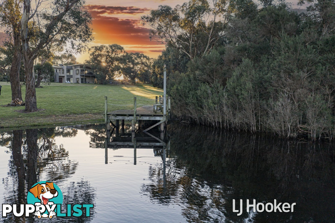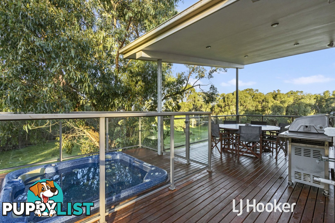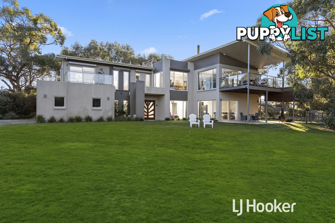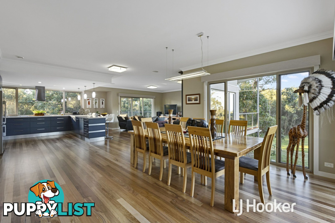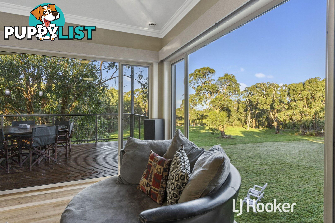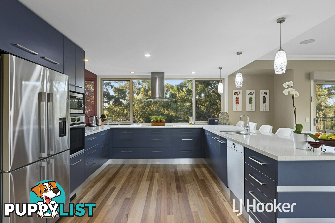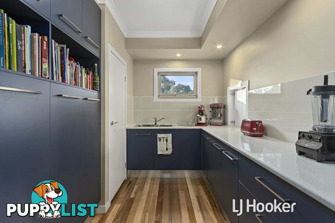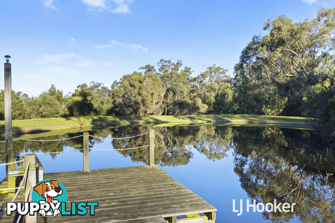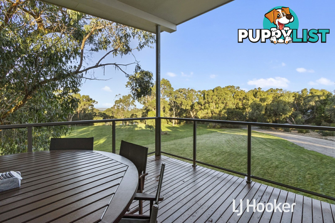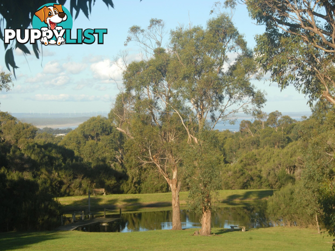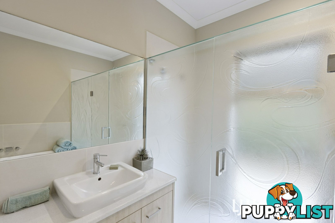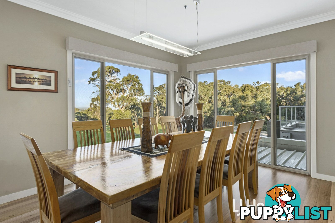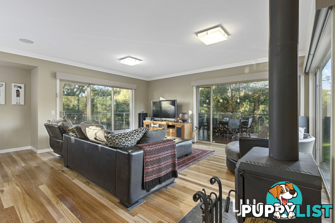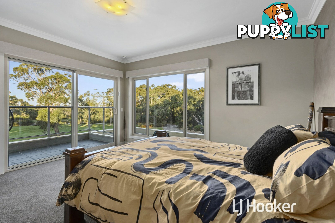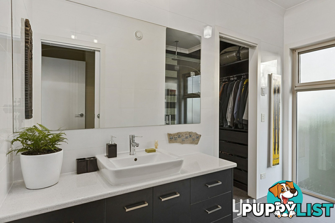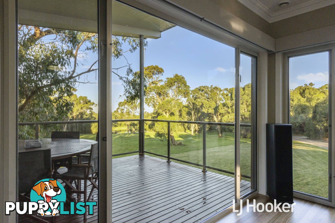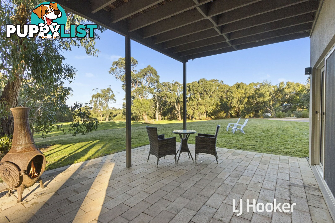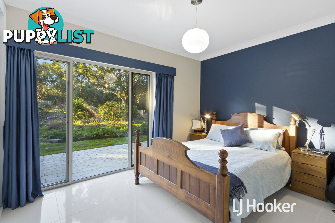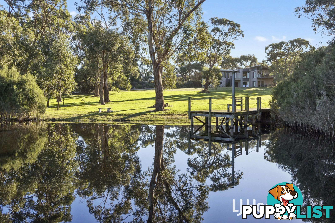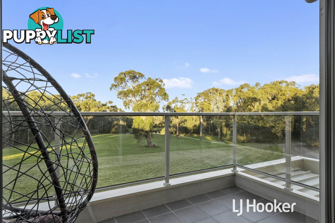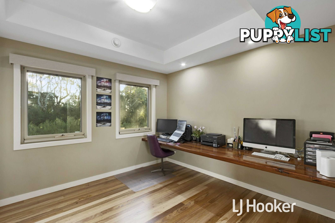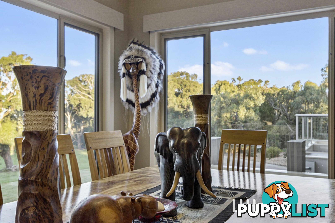SUMMARY
LUXURIOUS, SPACIOUS AND OUTSTANDING ENVIRONMENTAL CREDENTIALS
DESCRIPTION
Perched high on the property with sea views, including the Venus Bay coastline in the background and overlooking lush lawns, native gardens and a peaceful dam with a jetty and visiting cormorants.
The home is in the renowned “Ruttle Estate”, established to foster and promote native flora and fauna in a sanctuary like environment. As a result, kangaroos, echidnas, wombats and a myriad of birdlife thrive amongst native gumtrees and greenery.
The area is very peaceful throughout the year. The property is located second from the end of a no through road, so passing traffic is absolutely minimal.
The home was designed by multi award winning “Solar Solutions Design and Drafting” to draw in the Winter sun for light and warmth and then create shaded windows in the Summer. The home oozes natural warmth in Winter and uses cross ventilation principles to reduce heat in Summer. The external walls are constructed of Hebel Power Panel and high quality Rylock double glazed windows throughout to keep the temperature inside at a comfortable and efficient temperature range.
The large feature windows capture the morning and afternoon sun, while concurrently providing massive views of the surrounding landscape and the Venus Bay beach. The home encapsulates the essence of the pleasure of connecting the indoor and outdoor environments. Creating spaces that are always a delight to be in.
The upper level of the home sits amongst the tree canopy and has the master bedroom with an ensuite, large open plan kitchen, living and dining room, all efficiently warmed by a large cosy wood box fire. The kitchen is an entertainer’s dream with expansive stone benches, near new induction hotplate, near new wall mounted oven and Miele dishwasher. The large butler’s pantry has incredible storage and bench space and includes a servery with double doors into the main kitchen. A spacious home office/study room is positioned near the lounge and dining area which have magnificent Messmate floors that have recently been re-sanded and polished.
The large entertaining deck is complete with a large spa bath to soak in while you soak up the views and look out across the property.
The ground level of the home has the second master bedroom (or guest room) with an ensuite, two other large bedrooms, bathroom, powder room, living room with kitchenette, large laundry, storeroom and large double garage with internal access.
Features include, yet are not limited to:
• Future proofed with a lift directly to upstairs master bedroom and living area.
• Remote electric internal window blinds.
• Electric external shutters.
• Heat exchange ducted heating system.
• High ceilings.
• Stunning tiles.
• Decorative shower glass.
• Large 3 bay shed of 10m x 12m with an opening door height of approximately 4m.
• Solar power of approximately 4.6kw.
• Solar hot water.
• Worm farm septic system.
• Self sufficient water supply with 3 x 25,000 litre water tanks.
• Large dam with Jetty.
• Multiple vehicle parking.
• Sea views
• Private gardens.
• Established vegetable garden.
• Established fruit trees.
• Short drive to town and beaches.
The home is ready to move in and enjoy. Inspections are by appointment.Australia,
184 Albert Ruttle Drive,
INVERLOCH,
VIC,
3996
184 Albert Ruttle Drive INVERLOCH VIC 3996Perched high on the property with sea views, including the Venus Bay coastline in the background and overlooking lush lawns, native gardens and a peaceful dam with a jetty and visiting cormorants.
The home is in the renowned “Ruttle Estate”, established to foster and promote native flora and fauna in a sanctuary like environment. As a result, kangaroos, echidnas, wombats and a myriad of birdlife thrive amongst native gumtrees and greenery.
The area is very peaceful throughout the year. The property is located second from the end of a no through road, so passing traffic is absolutely minimal.
The home was designed by multi award winning “Solar Solutions Design and Drafting” to draw in the Winter sun for light and warmth and then create shaded windows in the Summer. The home oozes natural warmth in Winter and uses cross ventilation principles to reduce heat in Summer. The external walls are constructed of Hebel Power Panel and high quality Rylock double glazed windows throughout to keep the temperature inside at a comfortable and efficient temperature range.
The large feature windows capture the morning and afternoon sun, while concurrently providing massive views of the surrounding landscape and the Venus Bay beach. The home encapsulates the essence of the pleasure of connecting the indoor and outdoor environments. Creating spaces that are always a delight to be in.
The upper level of the home sits amongst the tree canopy and has the master bedroom with an ensuite, large open plan kitchen, living and dining room, all efficiently warmed by a large cosy wood box fire. The kitchen is an entertainer’s dream with expansive stone benches, near new induction hotplate, near new wall mounted oven and Miele dishwasher. The large butler’s pantry has incredible storage and bench space and includes a servery with double doors into the main kitchen. A spacious home office/study room is positioned near the lounge and dining area which have magnificent Messmate floors that have recently been re-sanded and polished.
The large entertaining deck is complete with a large spa bath to soak in while you soak up the views and look out across the property.
The ground level of the home has the second master bedroom (or guest room) with an ensuite, two other large bedrooms, bathroom, powder room, living room with kitchenette, large laundry, storeroom and large double garage with internal access.
Features include, yet are not limited to:
• Future proofed with a lift directly to upstairs master bedroom and living area.
• Remote electric internal window blinds.
• Electric external shutters.
• Heat exchange ducted heating system.
• High ceilings.
• Stunning tiles.
• Decorative shower glass.
• Large 3 bay shed of 10m x 12m with an opening door height of approximately 4m.
• Solar power of approximately 4.6kw.
• Solar hot water.
• Worm farm septic system.
• Self sufficient water supply with 3 x 25,000 litre water tanks.
• Large dam with Jetty.
• Multiple vehicle parking.
• Sea views
• Private gardens.
• Established vegetable garden.
• Established fruit trees.
• Short drive to town and beaches.
The home is ready to move in and enjoy. Inspections are by appointment.Residence For SaleHouse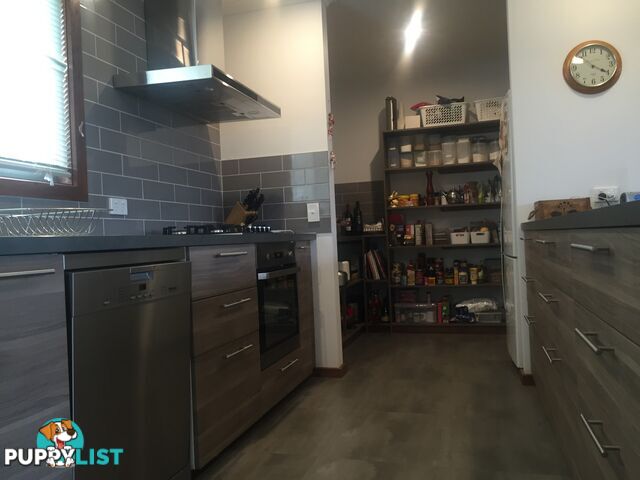 15
1521 Anderson Avenue INVERLOCH VIC 3996
$2,400 wk
A touch of style!$2,400
(per week)
More than 1 month ago
INVERLOCH
,
VIC
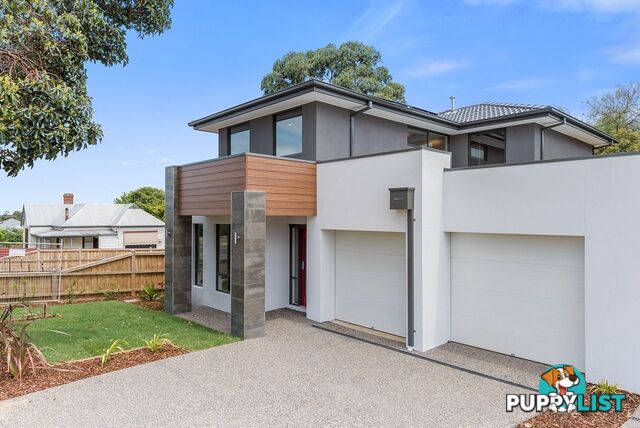 4
412B Bruce Street LEONGATHA VIC 3953
$580,000
BEST LOCATION IN TOWN - THE LODGE TOWNHOUSESSale by Neg
More than 1 month ago
LEONGATHA
,
VIC
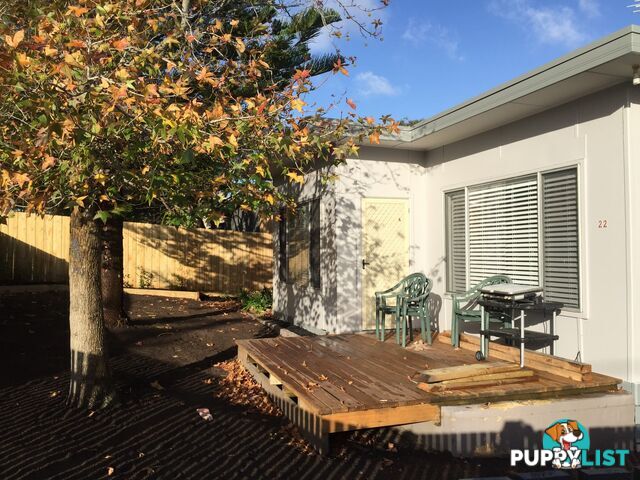 14
1412 Corsair Grove INVERLOCH VIC 3996
$310 wk
Cute and Cosy - recently renovated$310
(per week)
More than 1 month ago
INVERLOCH
,
VIC
YOU MAY ALSO LIKE
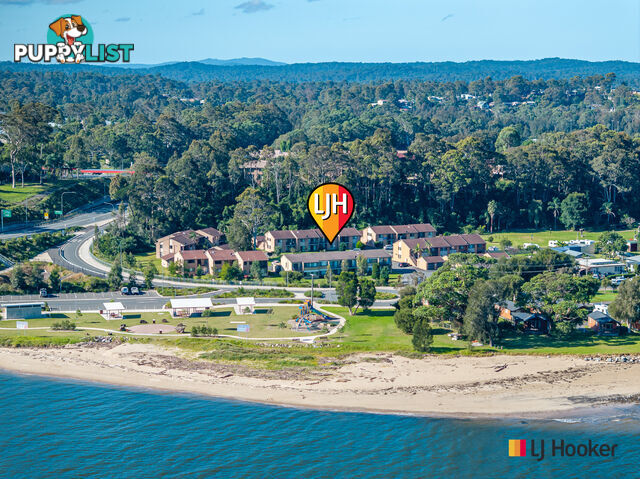 24
2433/1-9 Wharf Road "Sugden Glen" BATEMANS BAY NSW 2536
$459,000
Welcome to "Sugden Glen"For Sale
2 minutes ago
BATEMANS BAY
,
NSW
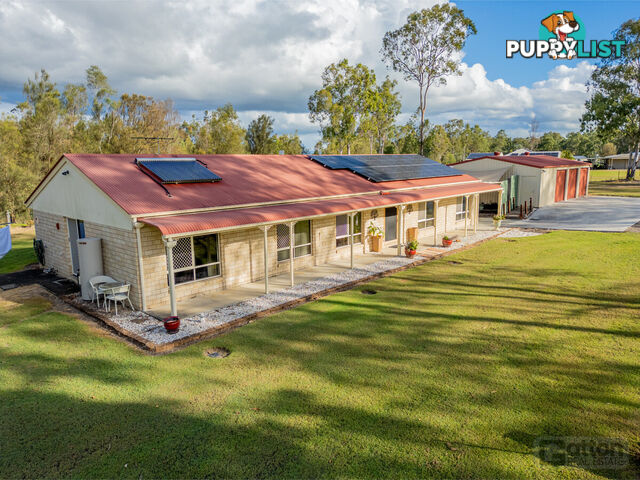 35
1
35
114 Cockatoo Drive Adare QLD 4343
Offers Over $799,000
FAMILY-FRIENDLY LIFESTYLE PROPERTY WITH SHED, SOLAR & SPACE TO SPAREFor Sale
2 minutes ago
Adare
,
QLD
 24
2418 Edwards Street Eastern Heights QLD 4305
Offers Over $719,000
Renovated to Perfection in Prime Eastern Heights LocationFor Sale
13 minutes ago
Eastern Heights
,
QLD
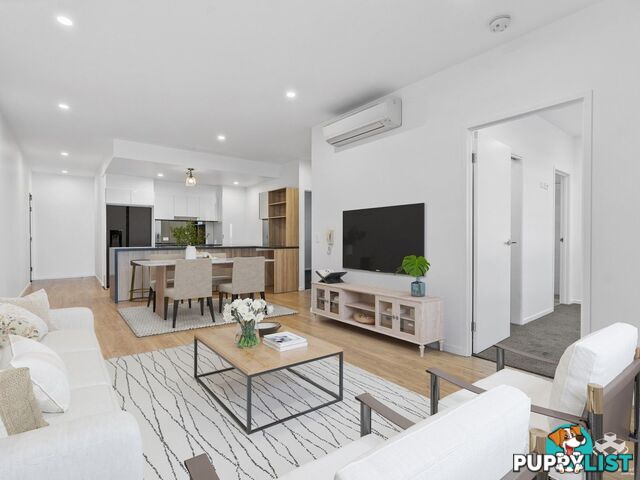 9
923/51-55 Lumley Street Upper Mount Gravatt QLD 4122
Offers over $700,000
Low Maintenance Living / Investment in Upper Mount GravattContact Agent
21 minutes ago
Upper Mount Gravatt
,
QLD
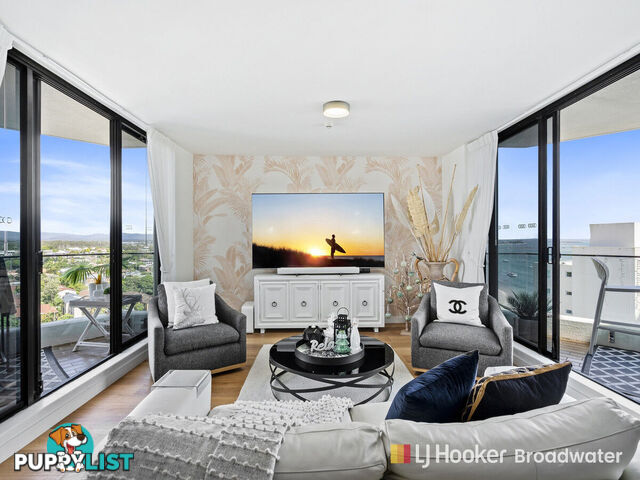 24
241401/41 Labrador Street LABRADOR QLD 4215
INVITING OFFERS
YOUR SEACHANGE SANCTUARY IN UNRIVALIED LIFESTYLEFor Sale
22 minutes ago
LABRADOR
,
QLD
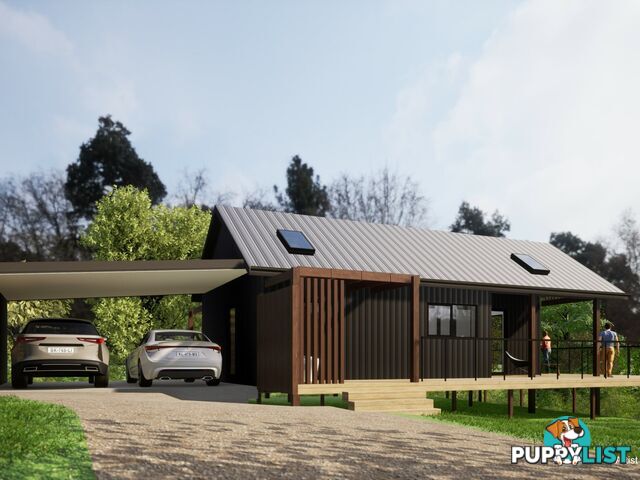 24
2433 Upper Scamander Road SCAMANDER TAS 7215
$445,000
Exclusive Coastal Development OpportunityFor Sale
30 minutes ago
SCAMANDER
,
TAS
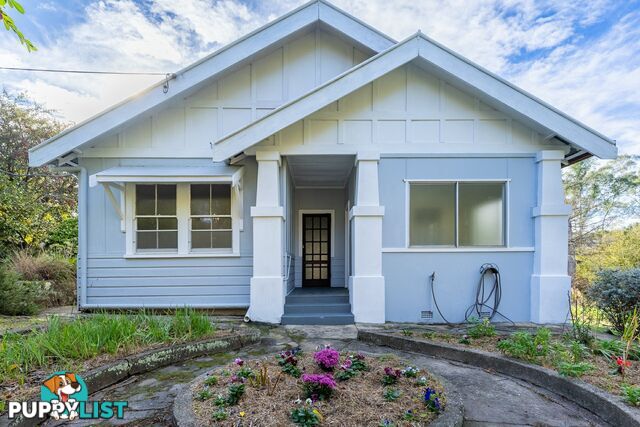 21
212714 Snowy Mountains Highway BEMBOKA NSW 2550
$440,000
ATTENTION FIRST HOME BUYERSFor Sale
32 minutes ago
BEMBOKA
,
NSW
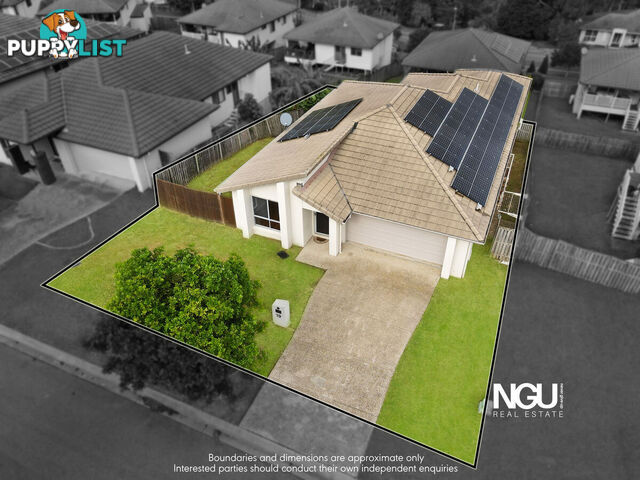 18
1819 Harold Reinhardt Drive Redbank Plains QLD 4301
Offers Over $719,000
PERFECT OPPORTUNITY FOR A FIRST HOME BUYER OR INVESTOR - DON'T MISS THIS ONE!For Sale
43 minutes ago
Redbank Plains
,
QLD

