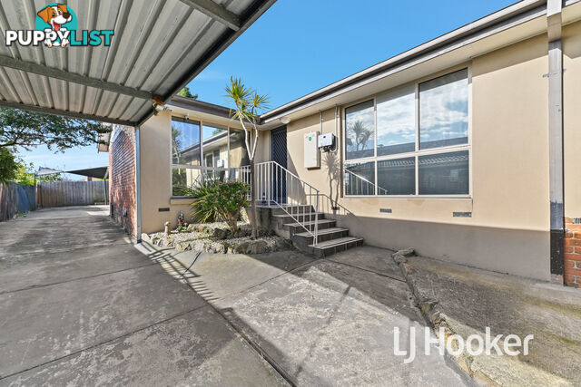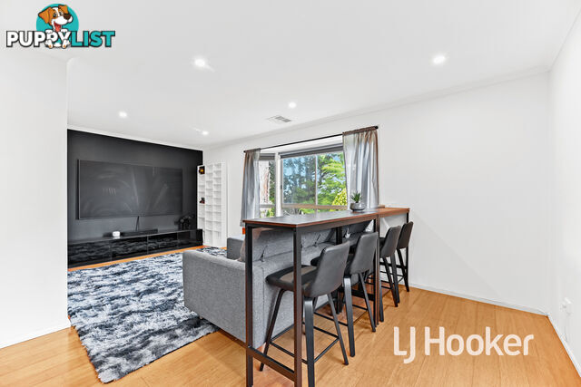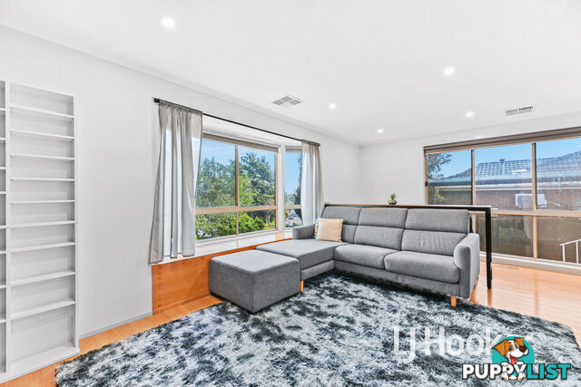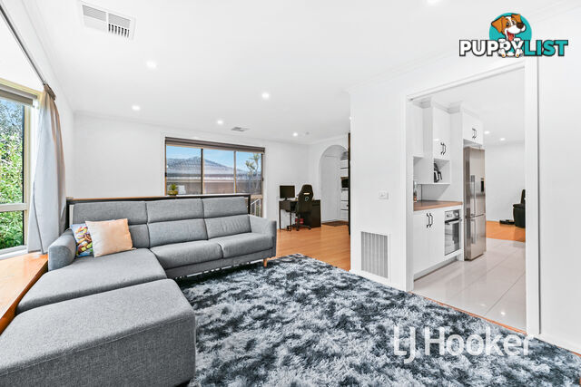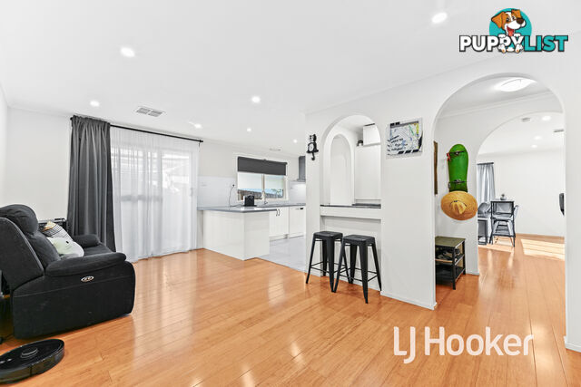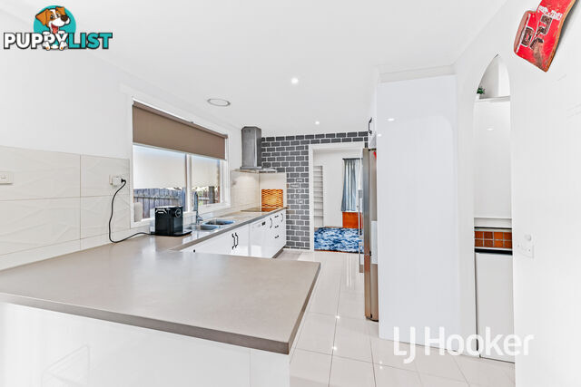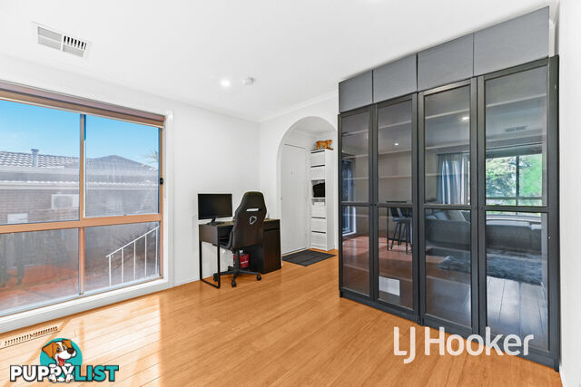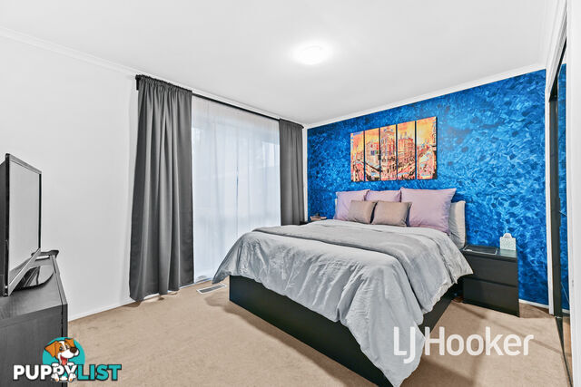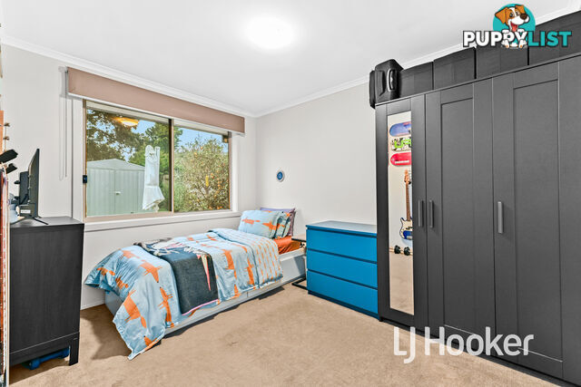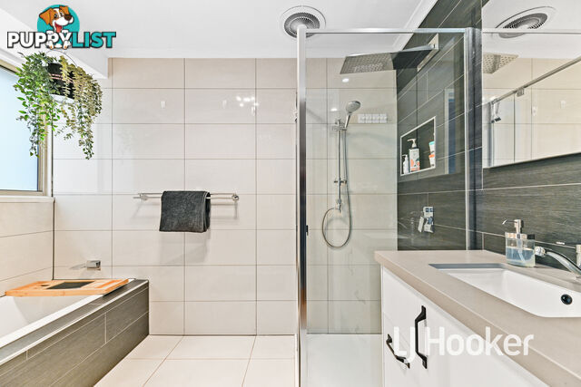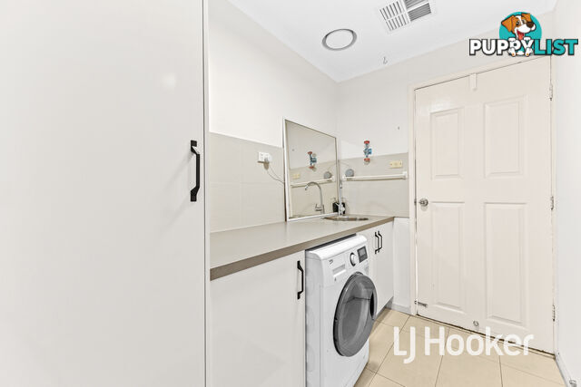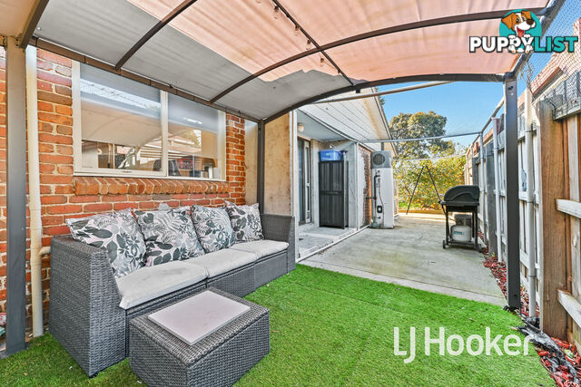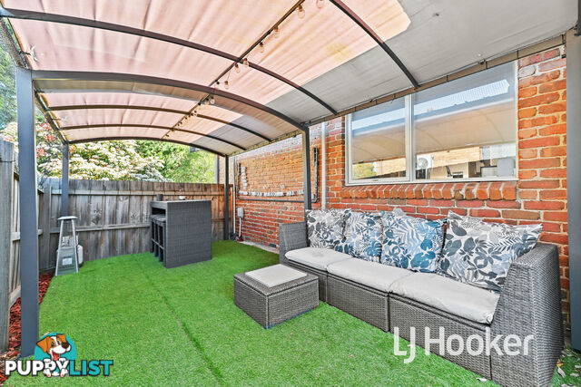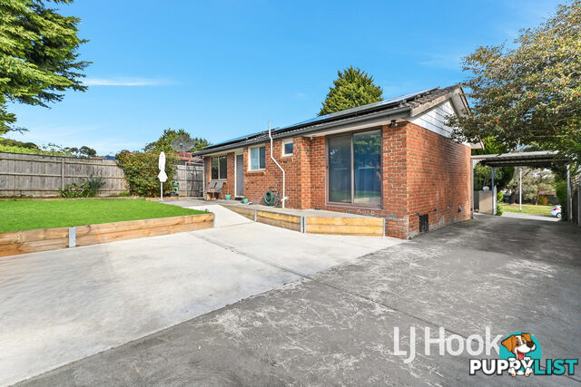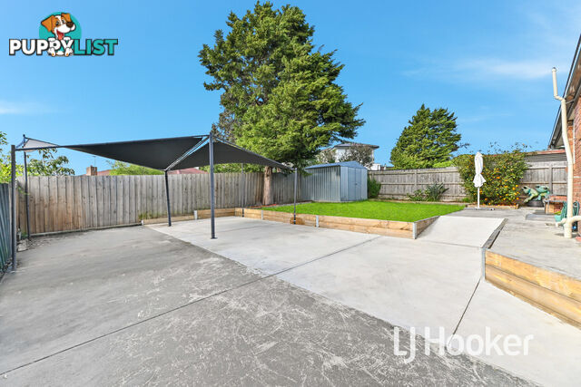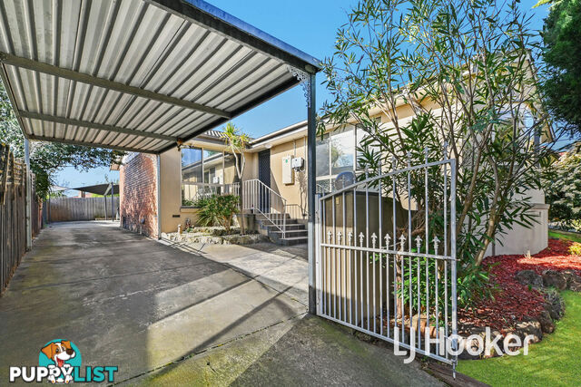Sorry this item is no longer available. Here are some similar current listings you might be interested in.
You can also view the original item listing at the bottom of this page.
YOU MAY ALSO LIKE
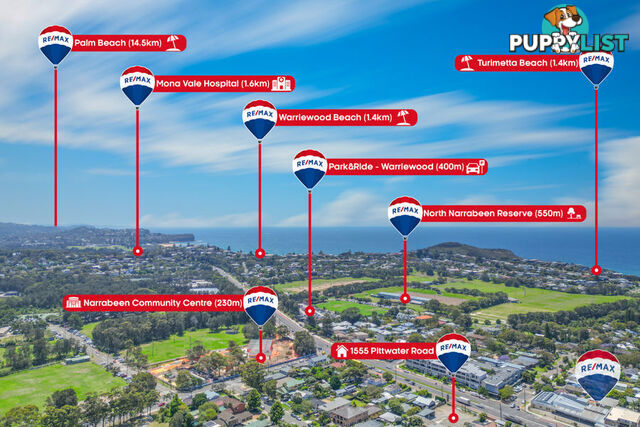 9
91555-1557 Pittwater Road NORTH NARRABEEN NSW 2101
JUST LISTED 1378 SQUARE METERS
1368 square meters land 400m to TRANSPORT HUB 500m SHOPS 1.2km BEACHAuction
39 minutes ago
NORTH NARRABEEN
,
NSW
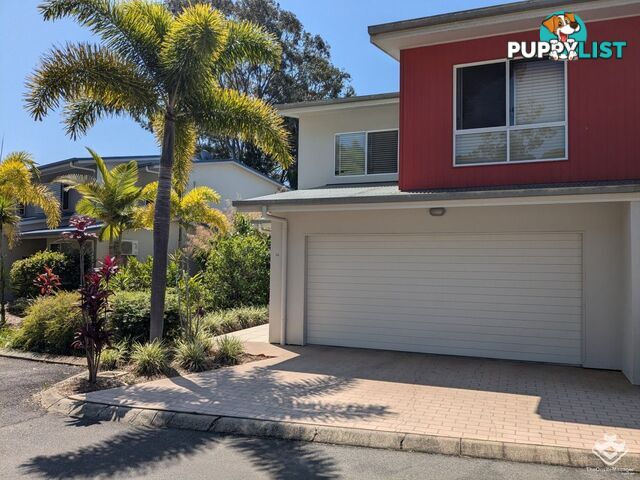 15
1524/71 Elizabeth Street Urangan QLD 4655
Offers from $595,000
Executive 3 Bedroom Townhouse For SaleContact Agent
7 hours ago
Urangan
,
QLD
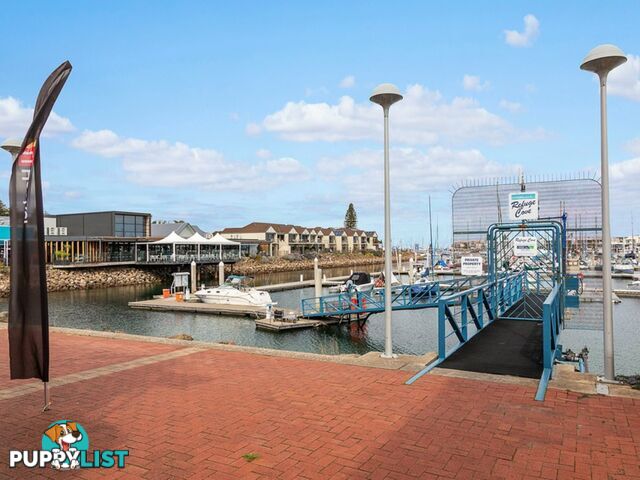 15
15Lot A20-9m Ref. Cove/5a Alexa Road NORTH HAVEN SA 5018
$20,000
Refuge Cove - 9m Marina Berth A RowFor Sale
8 hours ago
NORTH HAVEN
,
SA
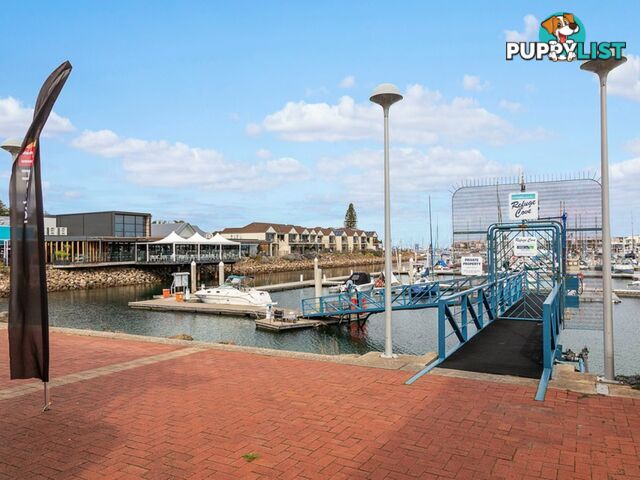 16
16Lot A18-9m Ref. Cove/5a Alexa Road NORTH HAVEN SA 5018
$20,000
Refuge Cove - 9m Marina Berth A RowFor Sale
8 hours ago
NORTH HAVEN
,
SA
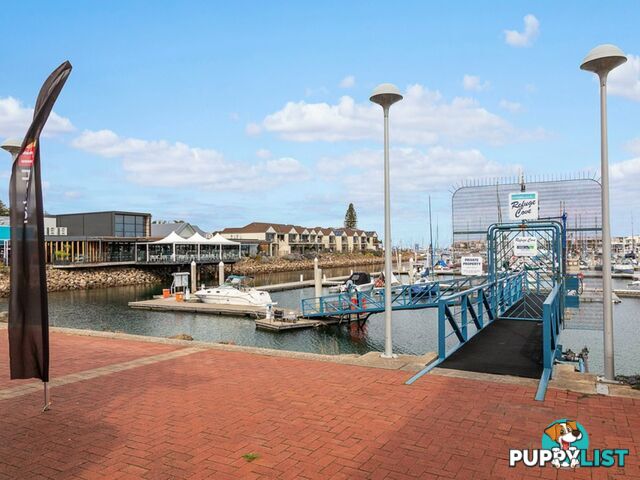 19
19Lot A4-8.5m Refuge Cove/5a Alexa Road NORTH HAVEN SA 5018
$16,000
Refuge Cove - 8.5m Marina Berth A RowFor Sale
9 hours ago
NORTH HAVEN
,
SA
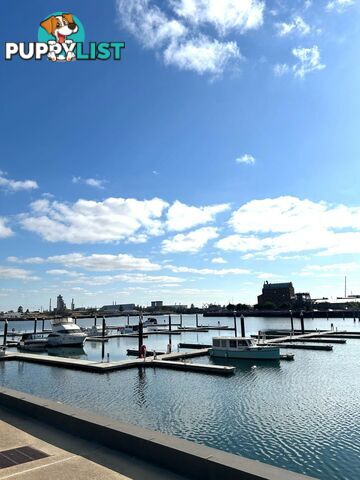 12
12Lot B10 MC Marina/2A Wirra Drive NEW PORT SA 5015
$15,000
Location ! Location! - 10m Marina Berth for SaleFor Sale
10 hours ago
NEW PORT
,
SA
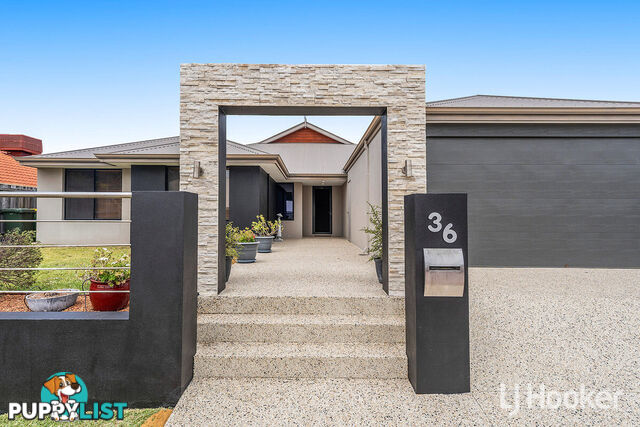 23
2336 Tranquility Way HALLS HEAD WA 6210
Best Offer Over $799,000
Striking Modern Front Façade In Superb LocationFor Sale
Yesterday
HALLS HEAD
,
WA
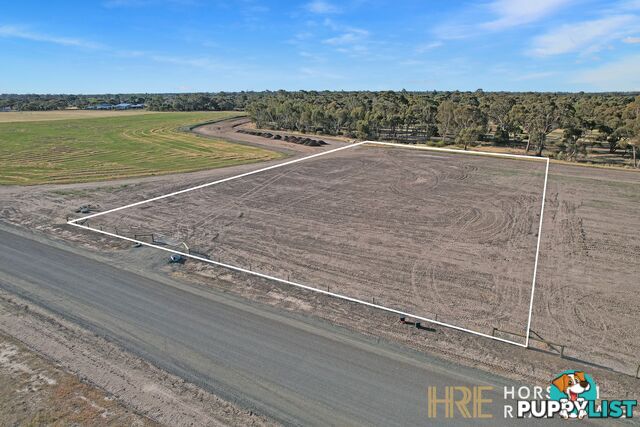 7
75 95 Derry Parade HORSHAM VIC 3400
Small Acreage â Creek FrontageFor Sale
Yesterday
HORSHAM
,
VIC
SUMMARY
Upgraded Three Bedder with Wide Range of Valuable Inclusions
DESCRIPTION
Positioned on a spacious 550sqm block, this classic single-storey family home enjoys convenience and comfort. Situated within the catchment zones for Hampton Park Primary School and Hampton Park Secondary College, it's ideal for families. Hampton Park Shopping Centre, with its retail, dining and cafes is within walking distance, while the 891 bus stop is just a stone's throw from the front door.
Oaktree Drive Reserve and playground are only 100m away, making it considerable for families with kids. Hallam Train Station is just a three-minute drive or a 20-minute walk away.
The front half of the home is rendered and painted, complementing the mature trees and gardens on site. A secure vehicle access gate plays sentry to a long concrete driveway with abundant off-street parking, including two separate carport areas. A screened door and LED sensor lighting enhance the home's security.
The backyard offers recently laid reinforced concrete and a ramp, while a 6.5kw rooftop solar panel system, 14kw reverse cycle ducted heating/refrigerated cooling system and a heat pump hot water service ensure energy efficiency. The side yard features a gazebo, artificial turf and a 'CatNet' catio.
UV-tinted windows help with energy consumption, while twin rail sheer and blackout curtains offer privacy and style. The open-plan design is accentuated by opulent bamboo floating floors, modern LED downlights and a cosy bay window bench seat: the ideal reading nook. Fibre NBN is connected for fast internet access.
The contemporary kitchen showcases 40mm stone countertops, a large-format textured tile splashback and a walk-in pantry. A pull-down flick mixer and dishwasher make clean-up easy, while modern gloss-white cabinetry with black hardware adds a sleek touch. Home chefs will love the stunning induction cooktop with its glass gourmet range hood.
There are three well-sized bedrooms with abundant storage. The main bathroom is luxuriously appointed with full-height feature wall tiles, niche shelving in the semi-frameless shower, a 40mm stone-top vanity and a relaxing hob bathtub.
Property Specifications
� Three-bedroom upgraded home on approx. 550sqm
� Contemporary kitchen with 40mm stone, modern appliances
� Luxurious bathroom with feature wall tiles and hob bathtub
� Solar panels, ducted heating/cooling and UV-tinted windows
� Convenient location near schools, shops, parks and public transportAustralia,
52 Oaktree Drive,
HAMPTON PARK,
VIC,
3976
52 Oaktree Drive HAMPTON PARK VIC 3976Positioned on a spacious 550sqm block, this classic single-storey family home enjoys convenience and comfort. Situated within the catchment zones for Hampton Park Primary School and Hampton Park Secondary College, it's ideal for families. Hampton Park Shopping Centre, with its retail, dining and cafes is within walking distance, while the 891 bus stop is just a stone's throw from the front door.
Oaktree Drive Reserve and playground are only 100m away, making it considerable for families with kids. Hallam Train Station is just a three-minute drive or a 20-minute walk away.
The front half of the home is rendered and painted, complementing the mature trees and gardens on site. A secure vehicle access gate plays sentry to a long concrete driveway with abundant off-street parking, including two separate carport areas. A screened door and LED sensor lighting enhance the home's security.
The backyard offers recently laid reinforced concrete and a ramp, while a 6.5kw rooftop solar panel system, 14kw reverse cycle ducted heating/refrigerated cooling system and a heat pump hot water service ensure energy efficiency. The side yard features a gazebo, artificial turf and a 'CatNet' catio.
UV-tinted windows help with energy consumption, while twin rail sheer and blackout curtains offer privacy and style. The open-plan design is accentuated by opulent bamboo floating floors, modern LED downlights and a cosy bay window bench seat: the ideal reading nook. Fibre NBN is connected for fast internet access.
The contemporary kitchen showcases 40mm stone countertops, a large-format textured tile splashback and a walk-in pantry. A pull-down flick mixer and dishwasher make clean-up easy, while modern gloss-white cabinetry with black hardware adds a sleek touch. Home chefs will love the stunning induction cooktop with its glass gourmet range hood.
There are three well-sized bedrooms with abundant storage. The main bathroom is luxuriously appointed with full-height feature wall tiles, niche shelving in the semi-frameless shower, a 40mm stone-top vanity and a relaxing hob bathtub.
Property Specifications
� Three-bedroom upgraded home on approx. 550sqm
� Contemporary kitchen with 40mm stone, modern appliances
� Luxurious bathroom with feature wall tiles and hob bathtub
� Solar panels, ducted heating/cooling and UV-tinted windows
� Convenient location near schools, shops, parks and public transportResidence For SaleHouse