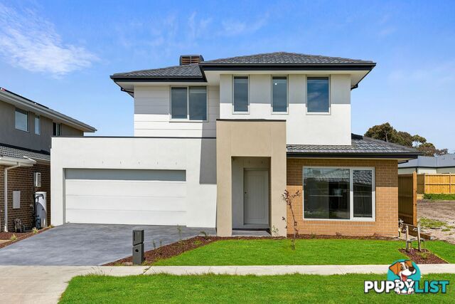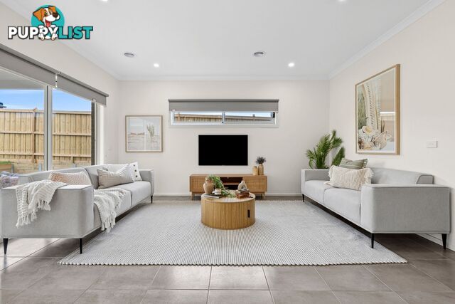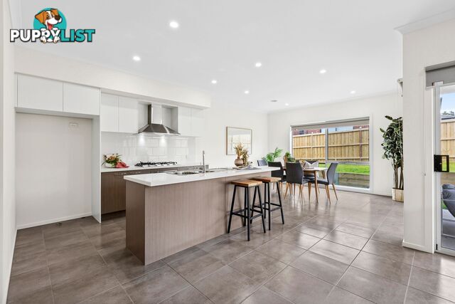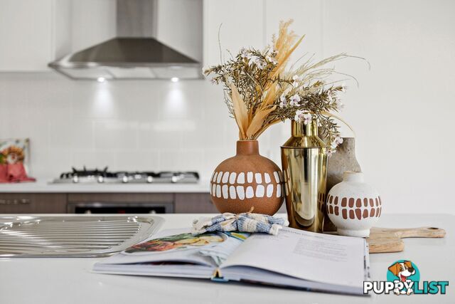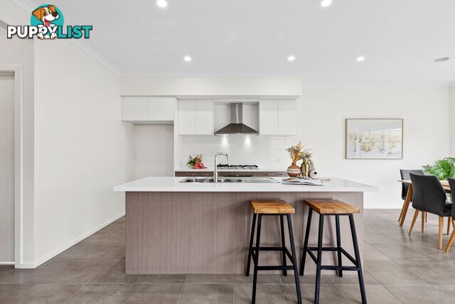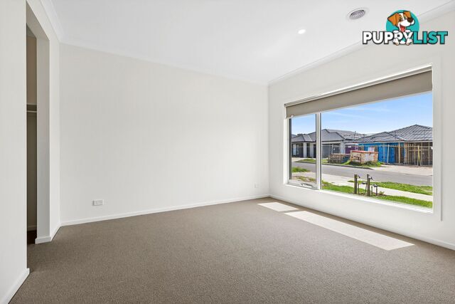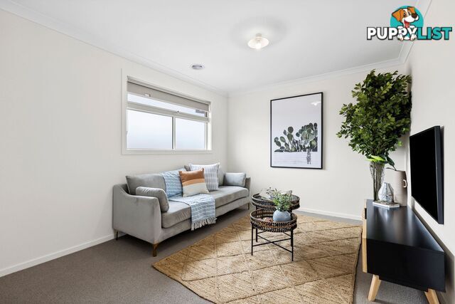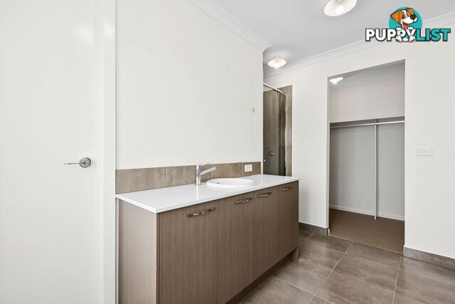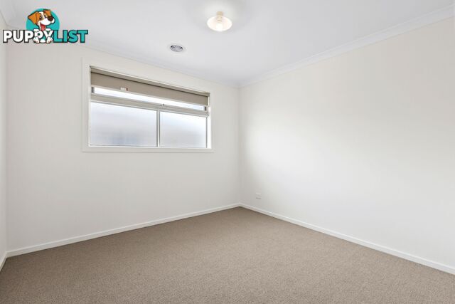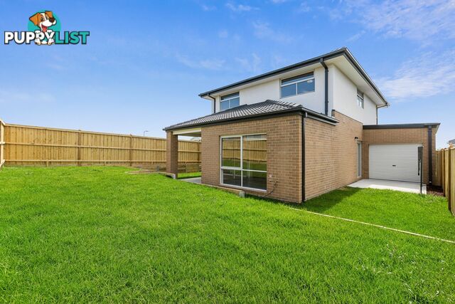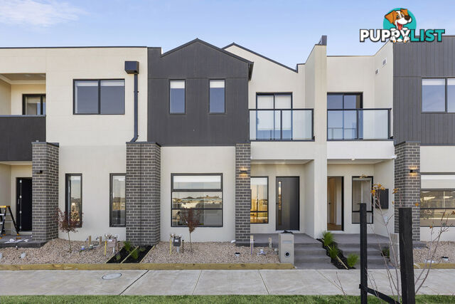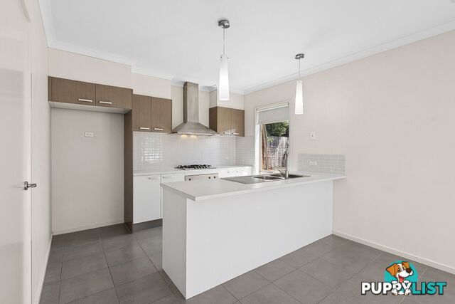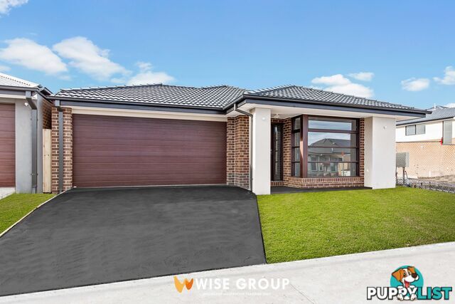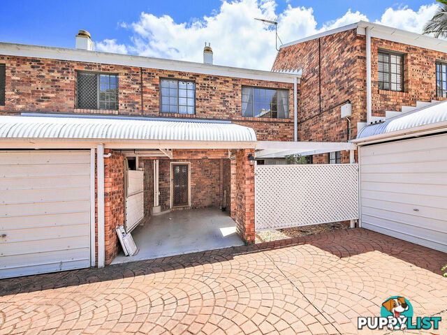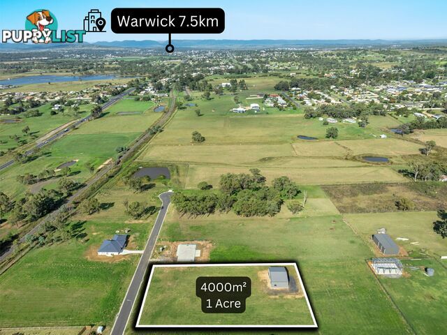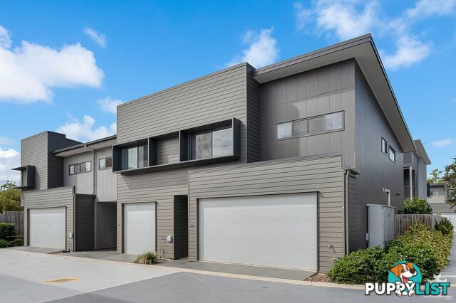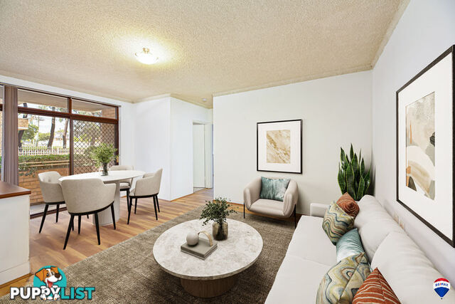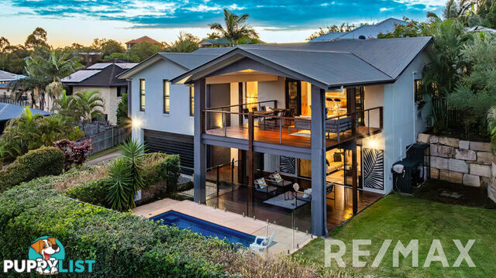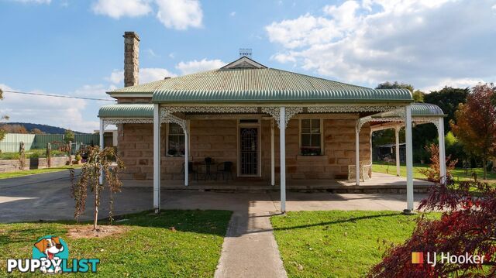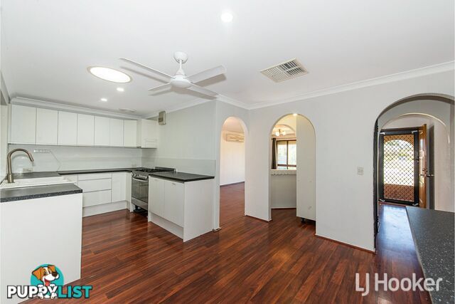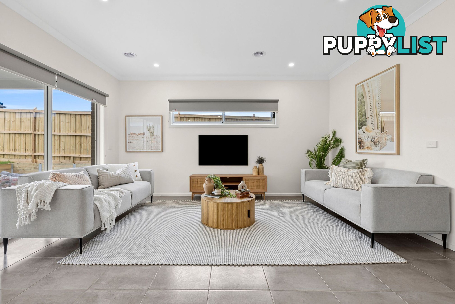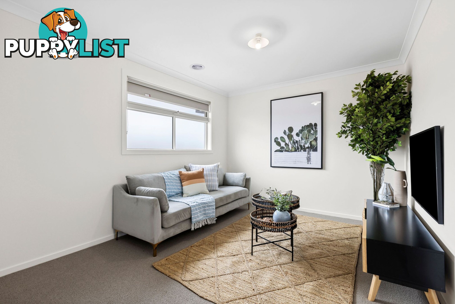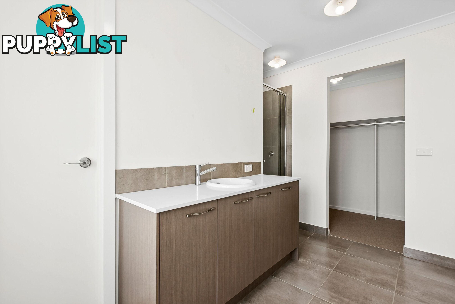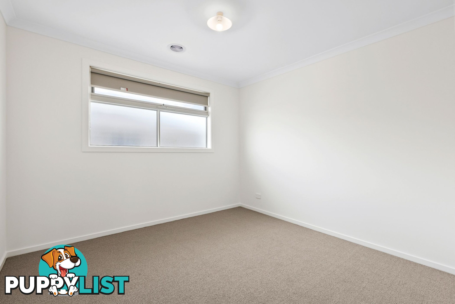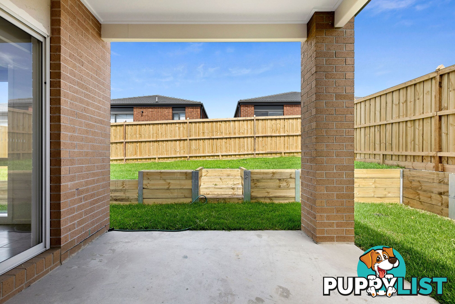7 Neilrex Court CRANBOURNE EAST VIC 3977
$927,000 - $1,030,000 - Brand New Home
1 of 18
SUMMARY
BRAND-NEW IN CRANBOURNE EAST
PROPERTY DETAILS
- Price
- $927,000 - $1,030,000 - Brand New Home
- Listing Type
- Residential For Sale
- Property Type
- House
- Bedrooms
- 5
- Bathrooms
- 3
- Method of Sale
- For Sale
DESCRIPTION
This exquisite home at 7 Nielrex Court boasts a modern design that perfectly blends elegance with practical family living. Designed with meticulous attention to detail, this residence provides a spacious, light-filled environment ideal for families seeking both style and comfort.Upon entering, youâre welcomed by a contemporary, open layout that sets the tone for the rest of the home. The homeâs front facade features modern render, hinting at the sophistication within. The central entryway leads to a spacious guest bedroom on the ground floor, ideal for visitors or multi-generational living, with an adjacent powder room for added convenience.
As you move through the home, youâll find easy access to the extended double garage, which offers both internal access and storage solutions. The hallway continues to open up into the heart of the home, where an impeccably designed kitchen awaits. The kitchen is complete with a sleek 40mm stone benchtop, a walk-in pantry, high-end appliances, and ample cabinetry. With a generous meals area adjacent, the space is ideal for hosting large family gatherings or intimate dinners. The expansive family room overlooks the alfresco, creating an indoor/outdoor entertaining experience that flows effortlessly into the low-maintenance backyard, perfect for family moments or relaxation.
Upstairs, the master suite offers a private retreat, featuring a large walk-in wardrobe and a luxurious ensuite with a double vanity, a bathtub, and a sizeable shower. Three additional spacious bedrooms, each with built-in robes, share access to the main bathroom, complete with modern fixtures and fittings. The additional rumpus room on this level provides a versatile space for family entertainment or relaxation.
Further features of this family-friendly home include:
> Refrigerated Heating & Cooling System throughout the home
> Ample storage solutions throughout, including linen cupboards on both floors
> Secondary Family Living/Rumpus Area Upstairs
> Undercover Alfresco Area
> Double-glazed windows for enhanced energy efficiency and noise reduction
> A large extended double garage with internal access and rear roller door
> Fully landscaped, low-maintenance front and back gardens
Perfectly situated in a family-oriented neighbourhood, this home is just minutes away from local schools such as Cranbourne East Secondary College, parks, and a short drive to Cranbourne Park Shopping Centre. With easy access to main roads such as South Gippsland Highway, and public transport including Cranbourne Train Station, convenience is at your doorstep.
This is an unmissable opportunity for those looking for a BRAND-NEW sophisticated family home in a prime location.
Call Vitaldi on Reveal Phone to arrange an inspection!
Disclaimer: We have in preparing this document used our best endeavours to ensure that the information contained in this document is true and accurate, but accept no responsibility and disclaim all liability with respect to any errors, omissions, inaccuracies or misstatements in this document. Prospect purchasers should make their own enquiries to verify the information contained in this document. Purchasers should make their own enquiries and refer to the due diligence checklist provided by Consumer Affairs. Click on the link for a copy of the due diligence checklist from Consumer Affairs.
Visit Website
INFORMATION
- New or Established
- Established
- Ensuites
- 2
- Garage spaces
- 2
- Living Area
- 2
MORE INFORMATION
- Outdoor Features
- Outdoor Entertainment AreaRemote GarageFully FencedSecure Parking
- Indoor Features
- Broadband Internet AvailableBuilt-in WardrobesDishwasher
- Heating/Cooling
- Air ConditioningDucted Heating
- Statement of Information/ Files
- Attachment 1
