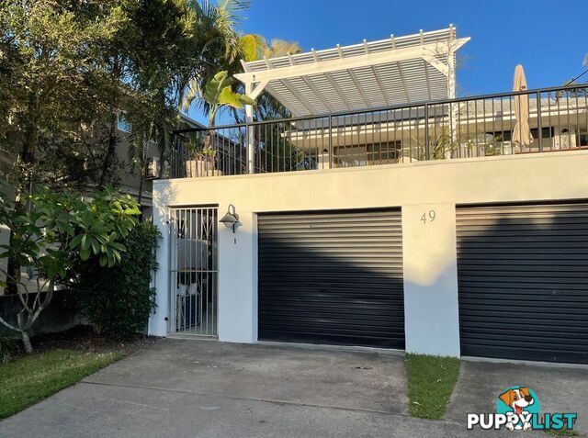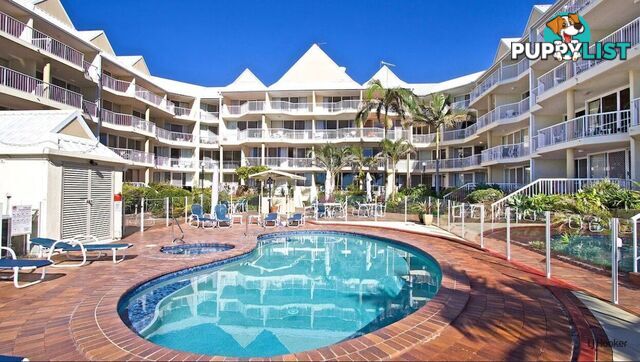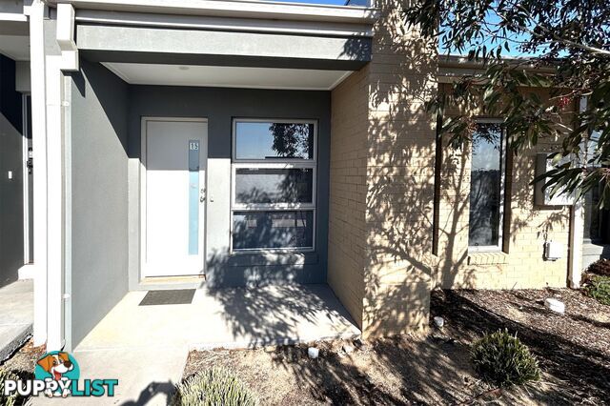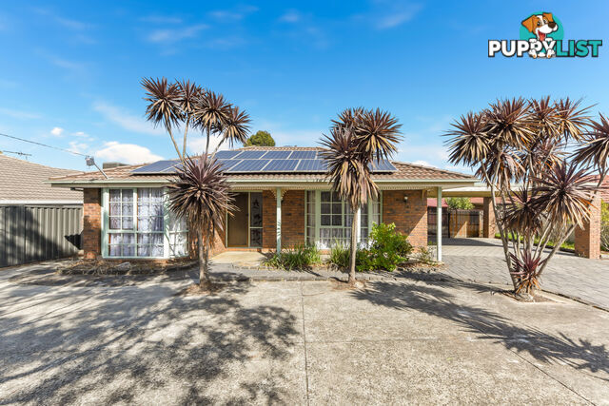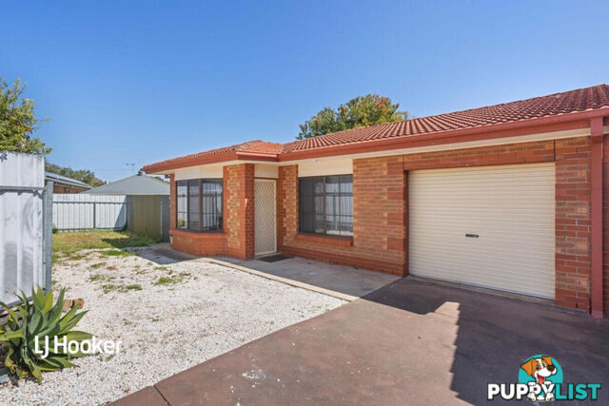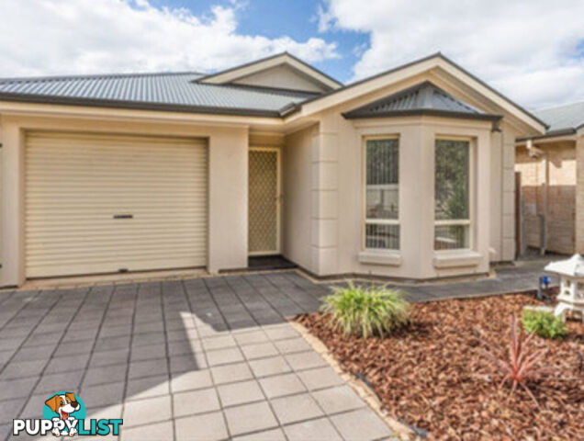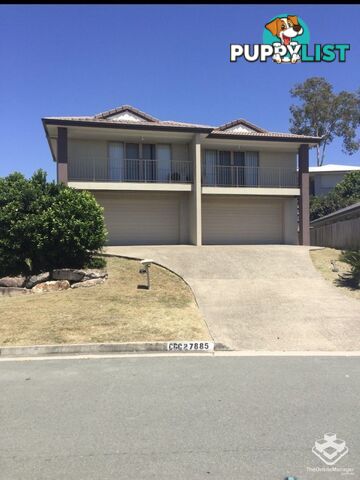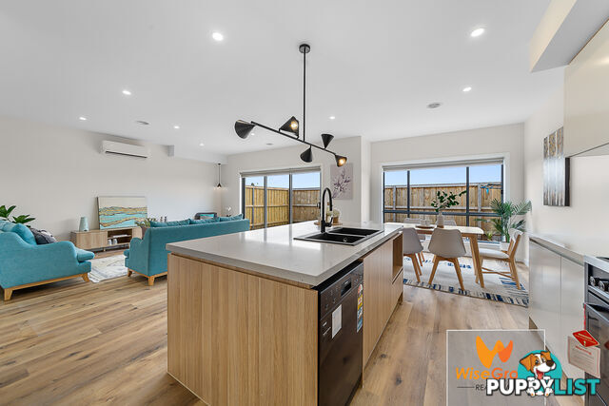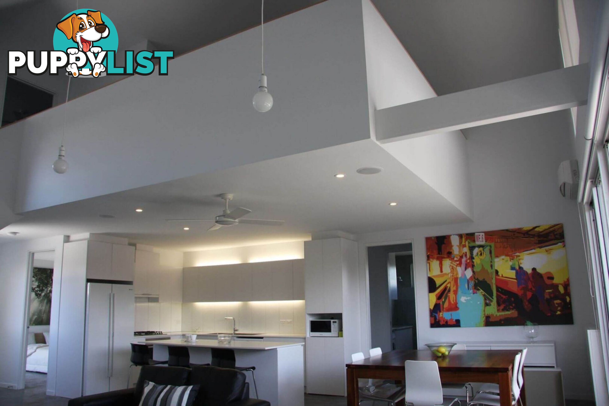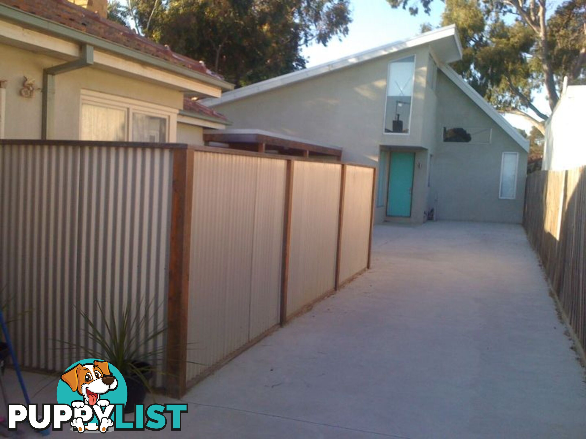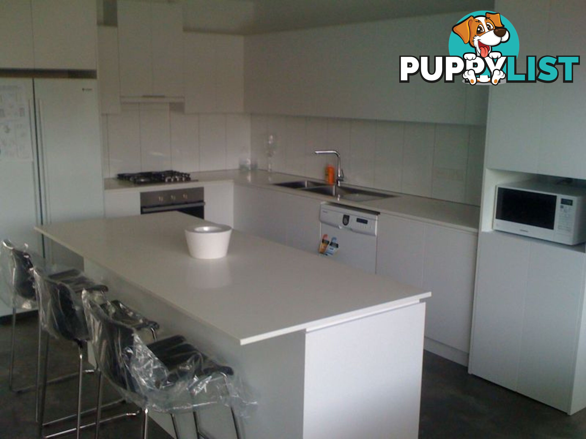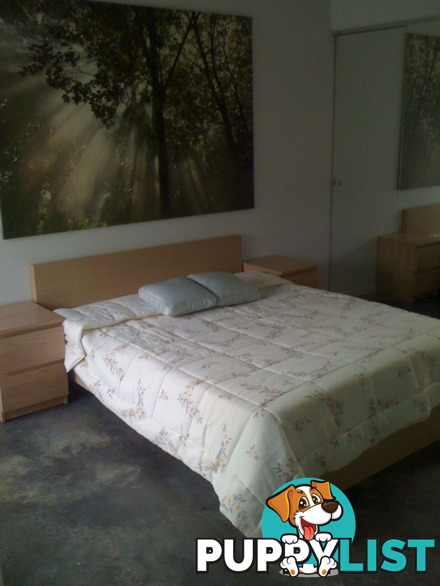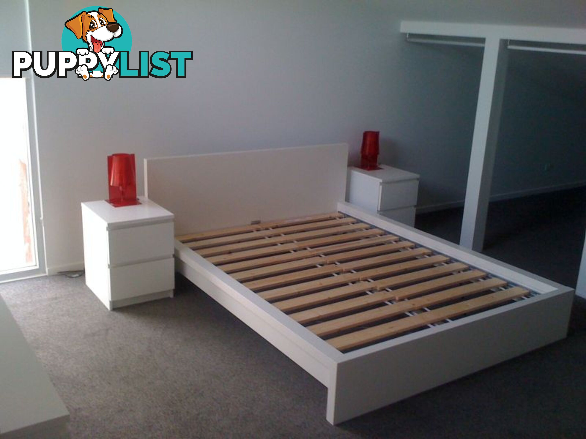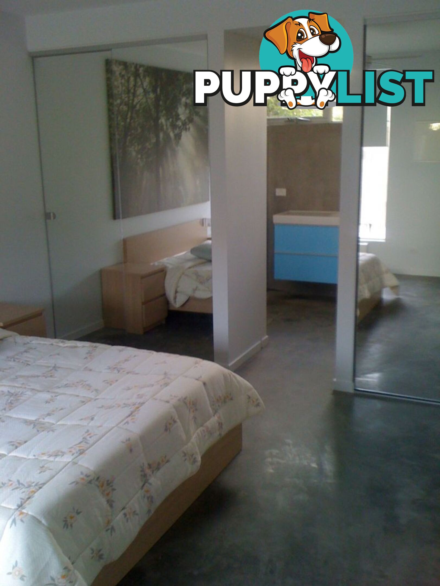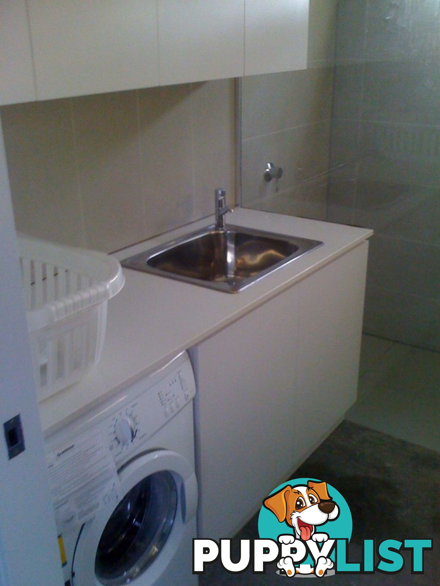2/32 Livingstone Street Coburg North VIC 3058
$695 per week
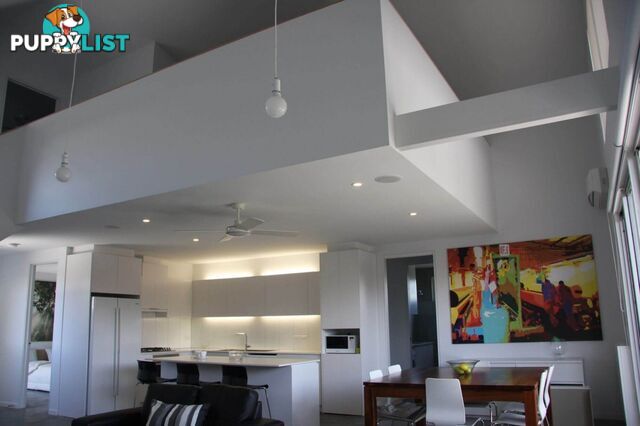
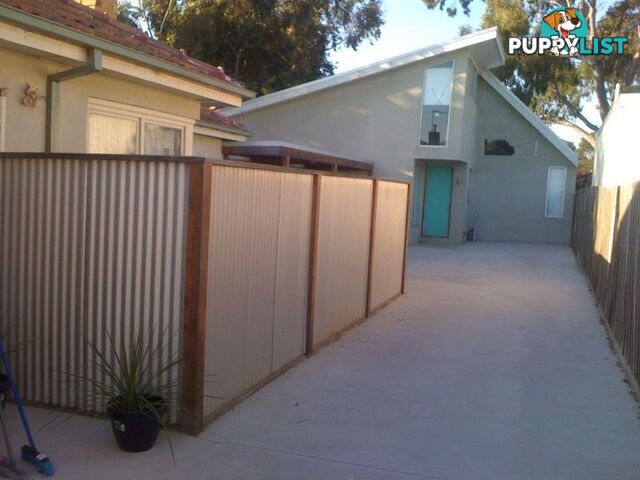
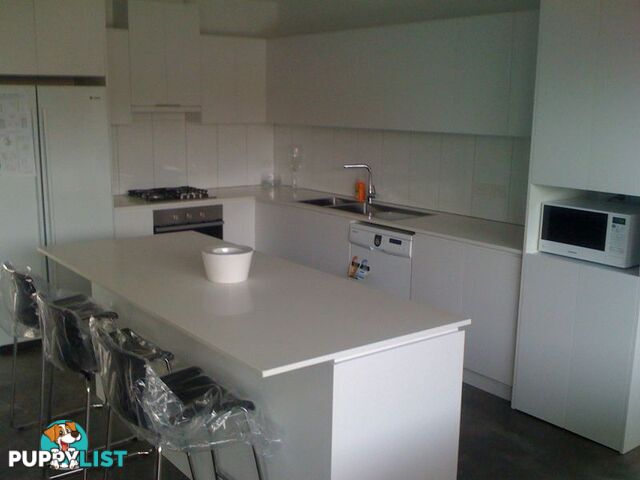
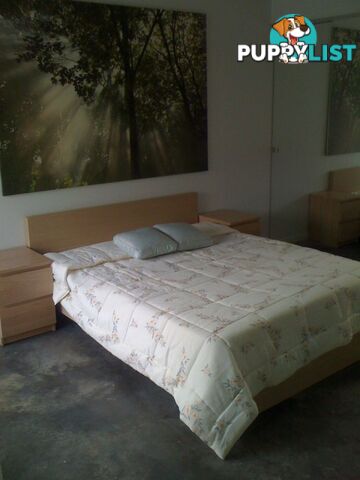
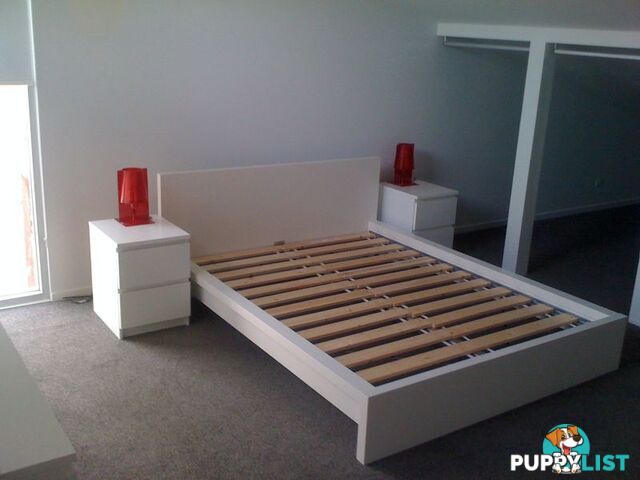
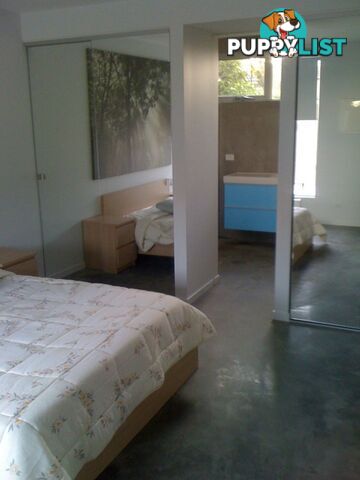
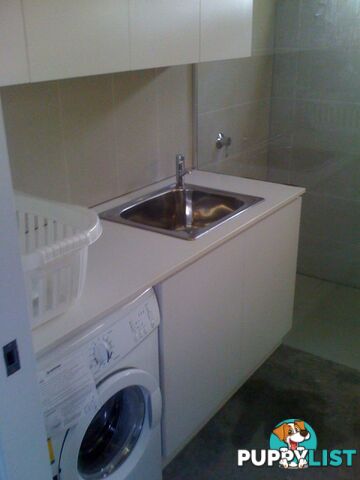







SUMMARY
Fully Furnished Modern Town House
PROPERTY DETAILS
- Price
- $695 per week
- Location
- Coburg North , VIC
- Date Available
- 11 Jan 2020
- Listing Type
- Residential For Rent
- Property Type
- Townhouse
- Bedrooms
- 4
- Bathrooms
- 3
DESCRIPTION
Phone enquiries - please quote property ID 23575TOWN HOUSE LOCATED
-11km from CBD, 20metres from Elisabeth St Bus,
-10min walk to West Preston Tram Line and
- 15-20min walk to Regent Train Station
- Walking distance to Coburg Hill Estate, local Woolworths, trendy Cafes, Post Office, Hairdressers, etc. Woolworths and specialty stores
WHAT'S OUTSIDE
- 1no. undercover car space and 1no. off street car space, rear courtyard space
WHAT'S INSIDE (Downstairs)
- Main Bedroom inclusive of Queen Size bed/side draw units built in mirror robes, 2no. 3 draw units, ceiling fan/light, Ensuite (including large frameless shower, basin/storage/mirror, toilet and bath)
- Study inclusive of desk/office chair, storage shelving, built in mirror robes and reading arm chair
- Main Bathroom and Laundry inclusive of washing trough, 7kg washing machine, storage space, frameless shower, toilet, basin/storage/mirror and heated towel rail
- Bedroom 2 inclusive of queen size bed, built in robes, desk/shelving/chair and ceiling fan/light
- Kitchen inclusive of stone tops, double bowl modern sink/mixer, electric oven, gas cooktop/range hood, side by side 900mm wide refrigerator, microwave, kettle/toaster, heaps of below and above bench storage, general utensils/glasses/pots n pans/etc, island bench with 9no. Draws/3 no. breakfast bench chairs/stone top
- Dining space inclusive of solid timber 8no. Seater square table, buffet side table/draw unit, large canvas artwork and direct access via sliding door to courtyard
- Lounge area inclusive of storage unit, 40 inch LED LCD TV, DVD player, connection to ceiling speakers, 2no. 2 seater leather couches, coffee table and direct access via sliding door to courtyard
- Stair adjacent to lounge space inclusive of under stair storage area, house controls, desk for laptop/etc and city views
WHAT'S INSIDE (Upstairs)
- Bedroom inclusive of queen side bed/side draw units, 2no. 3 draw units, split system a/c, handing rails for clothes and open to low space storage area and En suite (including large frameless shower, basin/storage/mirror and toilet)
- Retreat Area inclusive of balustrade overlooking living space/northern window, recessed wall unit for TV/etc, 2no. 3 draw units and bean bag
- Huge low height storage area measuring 13m x 4m wide
GENERAL INCLUSIONS
- Polished concrete floors downstairs and heavy duty/grey modern carpet upstairs
- Cooling, Split system to living space and attic space, all bedrooms and living space include ceiling fans
- Heating, Efficient Hydronic heating to all areas including heated towel rails to en suite and bathroom
- 2500 lit water tank which provides recycled water for outdoor space/garden and toilets to the En-suite and Bathroom
- Each internal space has antenna connection, phone point and spare cable feed for foxtel if required
GENERAL EXCLUSIONS
- Water, electricity and gas, Usage costs
Inspection Saturday 14th Dec 10am to 10.30am
DISCLAIMER While proudly assisting home owners to sell since 1999, No Agent Property takes every care to verify the accuracy of the details in this advertisement, but the correctness cannot be guaranteed.
INFORMATION
- New or Established
- Established
- Carport spaces
- 2
MORE INFORMATION
- Allowances
- Furnished
- Outdoor Features
- Outdoor Entertainment AreaCourtYardSecure Parking
- Indoor Features
- DishwasherStudy
- Heating/Cooling
- Air Conditioning

