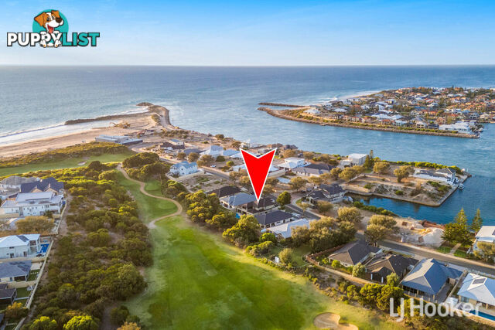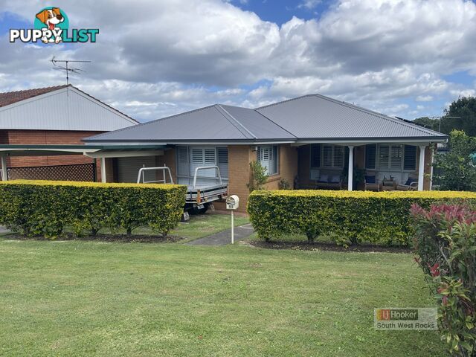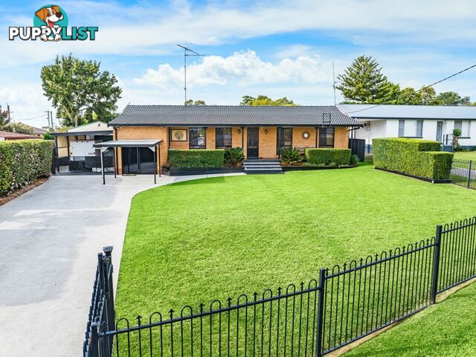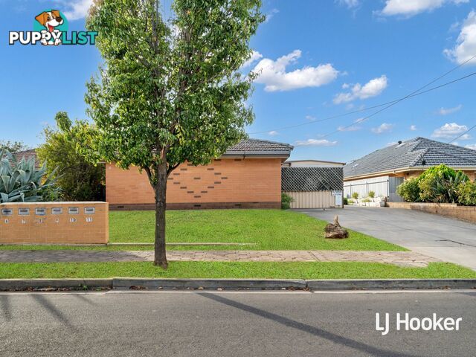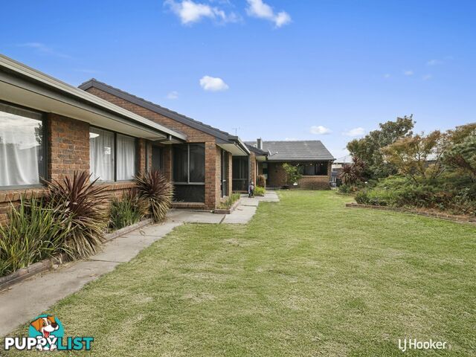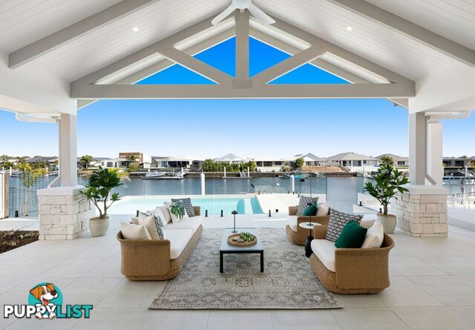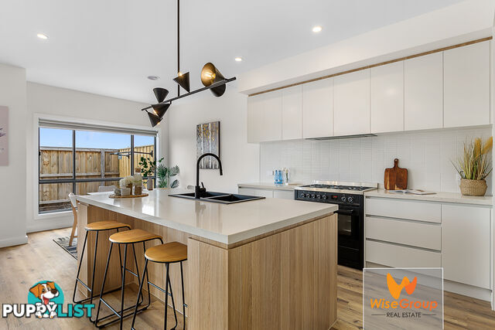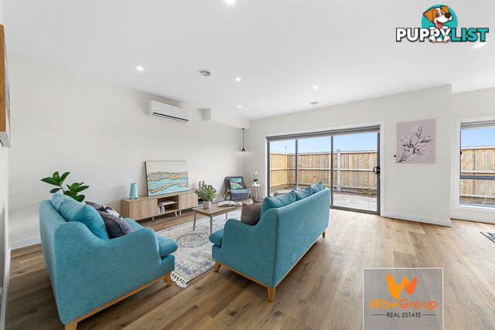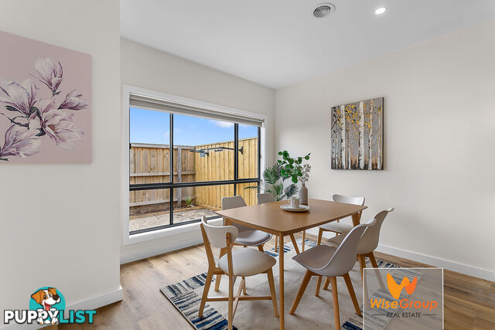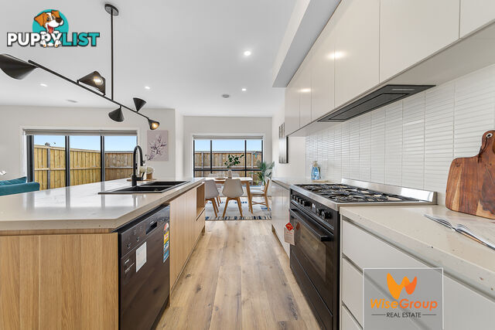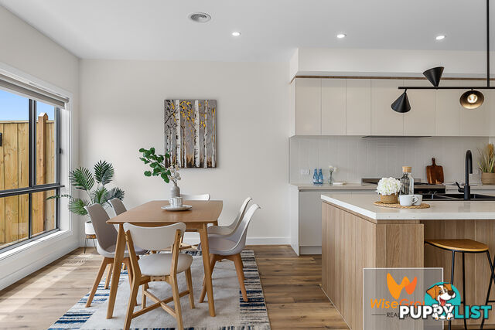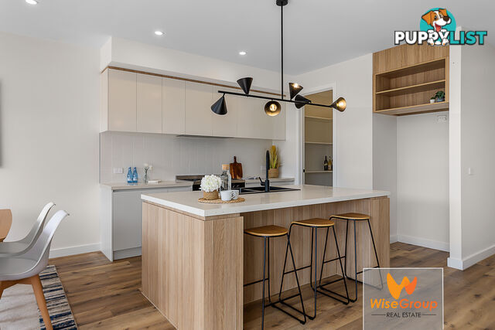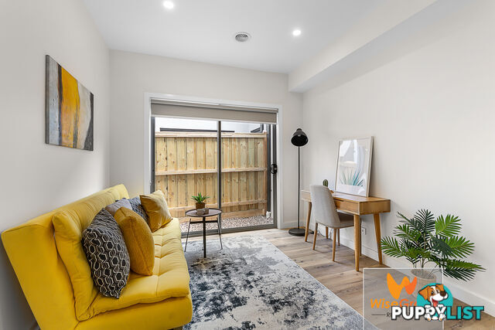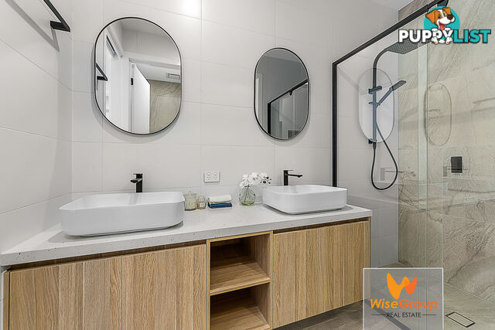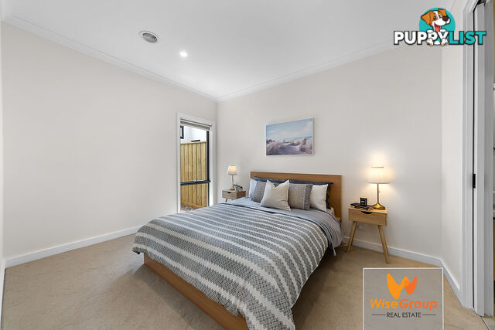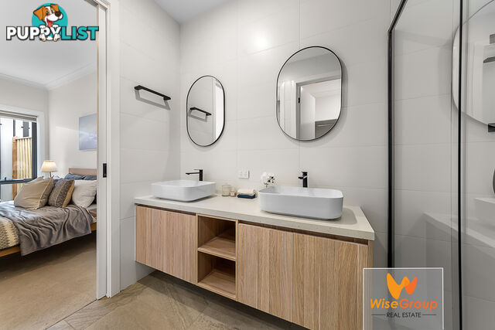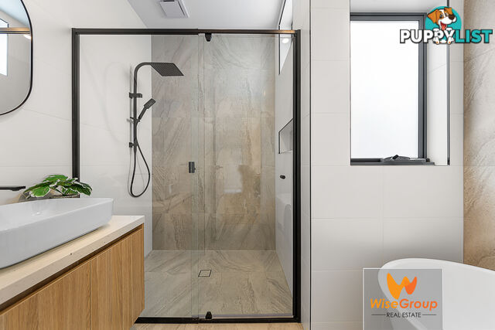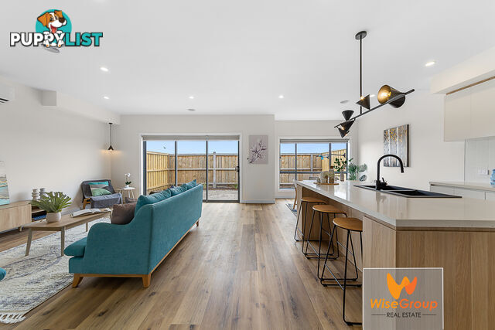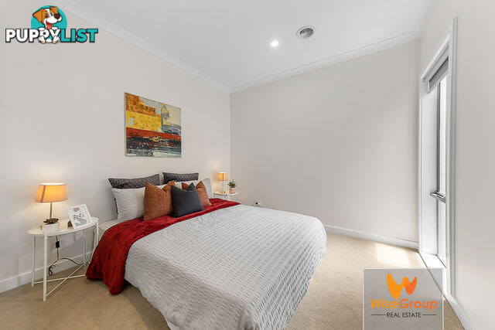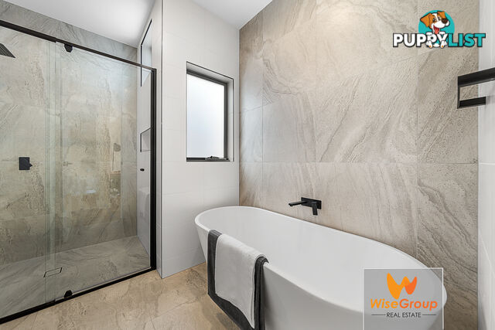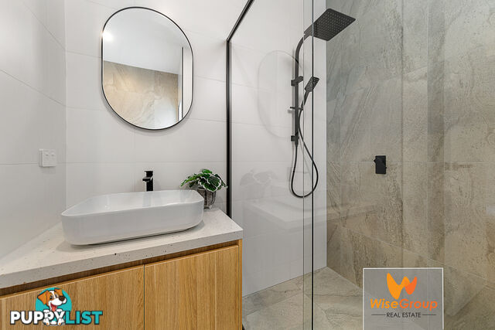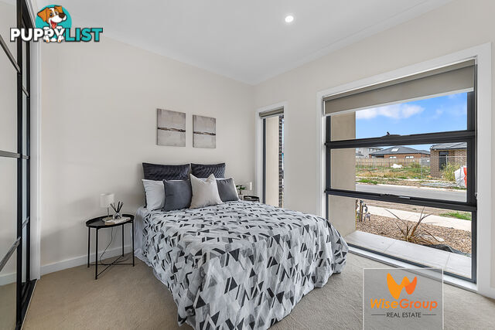Sorry this item is no longer available. Here are some similar current listings you might be interested in.
You can also view the original item listing at the bottom of this page.
You can also view the original item listing at the bottom of this page.
48 Verbena Boulevard CLYDE VIC 3978
$645,000 - $695,000 + Brand New & $10,000 FHBG
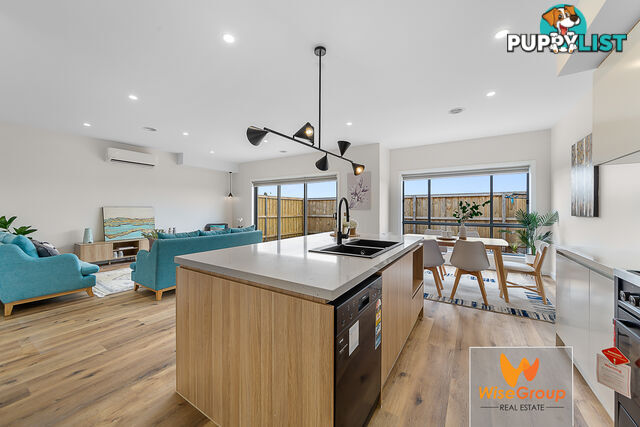
SUMMARY
DESIGNER HOME UNDER CONSTRUCTION! + $10,000 FHBG
PROPERTY DETAILS
- Price
- $645,000 - $695,000 + Brand New & $10,000 FHBG
- Listing Type
- Residential For Sale
- Property Type
- House
- Bedrooms
- 4
- Bathrooms
- 3
- Method of Sale
- For Sale
DESCRIPTION
Welcome to 48 Verbena Boulevard, a beautiful double storey family home located in the sought-after suburb of Clyde. This immaculate property offers a perfect blend of modern design, comfort, and convenience, making it an ideal choice for growing families. With its spacious interiors, luxurious features, and a prime location, this home is sure to impress. Step inside and be greeted by the spacious and light-filled living areas that provide the perfect setting for relaxation and entertainment. The open-plan living and dining area seamlessly flows into the modern kitchen, creating a central hub for family gatherings. The kitchen is a chef's delight, boasting high-quality appliances, ample storage space, and a large island bench. INCLUSIONS - 900 mm five-burner black matt free-standing cooktop and oven - 900mm black undermount rangehood - 40 Stone benchtops throughout the house - Designer tile Splashback - floor-to-ceiling tiles in the bathroom with tile shower bases - matt black sink in the kitchen - matt black bath ware accessories - Refrigirated Heating and cooling unit - Rear-Loaded Double Car remote garage with access to backyard - 2.7 m High Ceilings GF / 2.55m FF - LED downlights - square set cornices to open living areas - High doors internally to GF - Basic landscaping to front & back - Roller blinds to required windows - Upgraded façade - and so many other luxury inclusions Situated in the highly sought-after suburb of Clyde, this property offers the best of both worlds - a peaceful and family-friendly neighborhood, with easy access to all amenities. Enjoy the convenience of nearby schools, shopping centers, parks, and public transport options. With major road networks just a short drive away, commuting to the CBD or other parts of Melbourne is a breeze. - Bus stops - Multiple Parks and neighbouring ovals - Childcare Centre/ Kings Swimming Centre - Future Railway Station (Clyde) - Future Shopping Centre (walking distance) - Selandra rise shopping centre - Shopping at Clyde - St Thomas the apostle primary school - St Peters Secondary - Selandra rise primary - Ramlegh Park Primary - Clyde Tennis Club - Ramlegh Family and Community Centre Call Vitaldi on to arrange an inspection! Disclaimer: We have in preparing this document used our best endeavours to ensure that the information contained in this document is true and accurate, but accept no responsibility and disclaim all liability with respect to any errors, omissions, inaccuracies or misstatements in this document. Prospect purchasers should make their own enquiries to verify the information contained in this document. Purchasers should make their own enquiries and refer to the due diligence checklist provided by Consumer Affairs. Click on the link for a copy of the due diligence checklist from Consumer Affairs.INFORMATION
- New or Established
- Established
- Ensuites
- 2
- Garage spaces
- 2
MORE INFORMATION
- Outdoor Features
- Remote GarageCourtYardFully FencedSecure Parking
- Indoor Features
- Built-in WardrobesDishwasherFloorboards
- Heating/Cooling
- Ducted HeatingDucted Cooling
- Statement of Information/ Files
- Attachment 1

