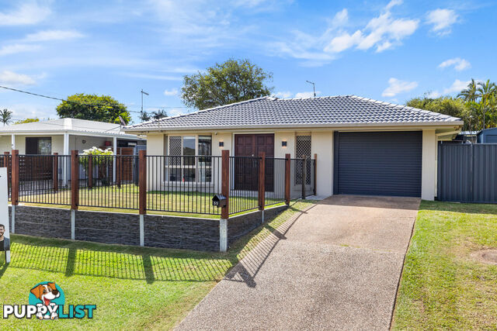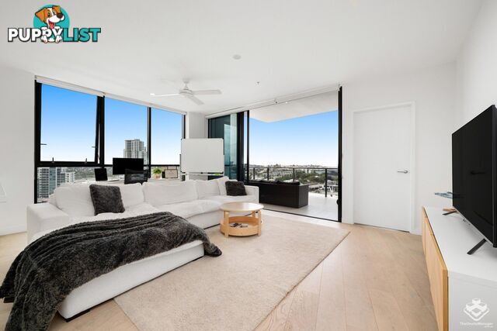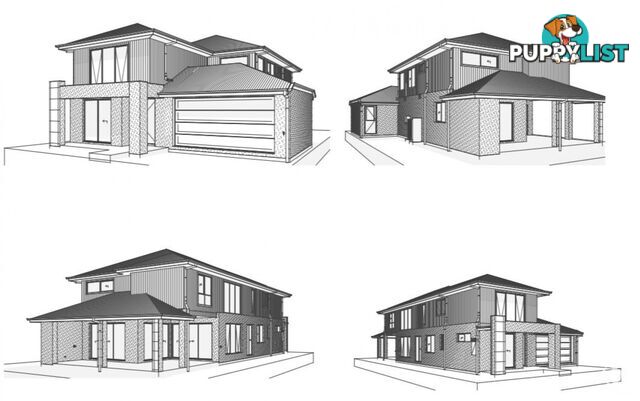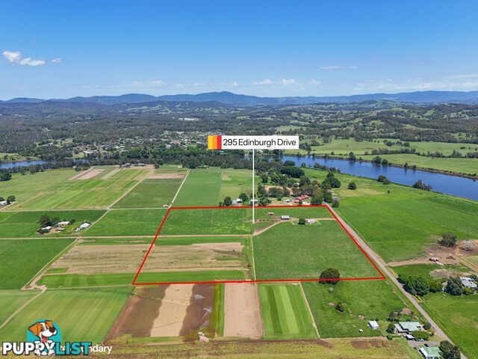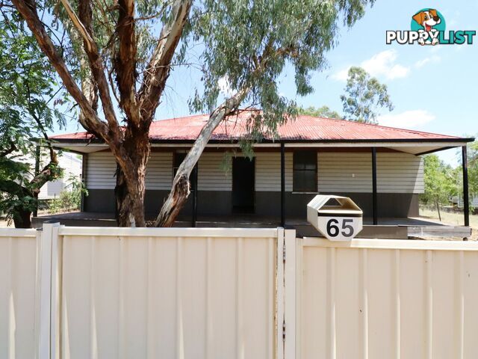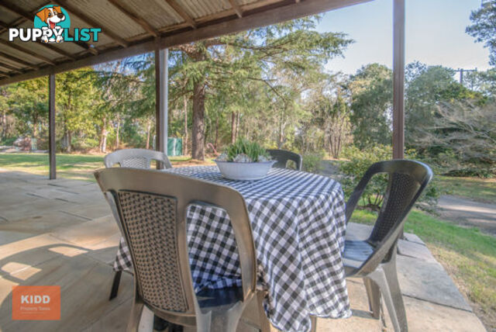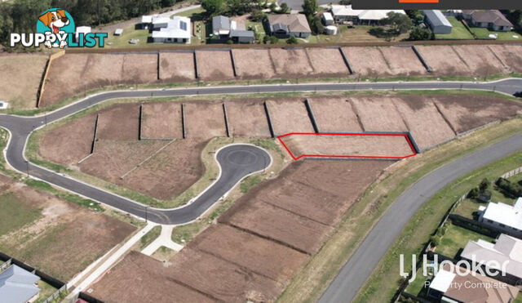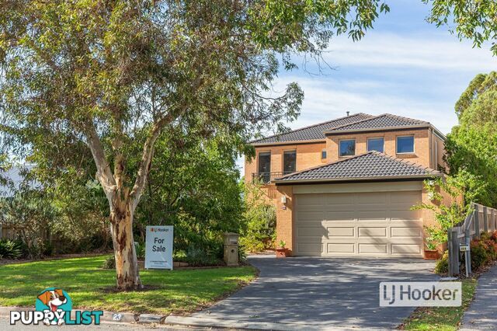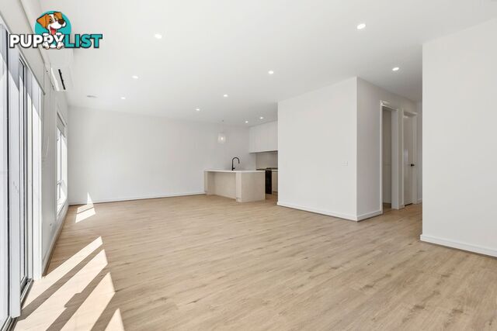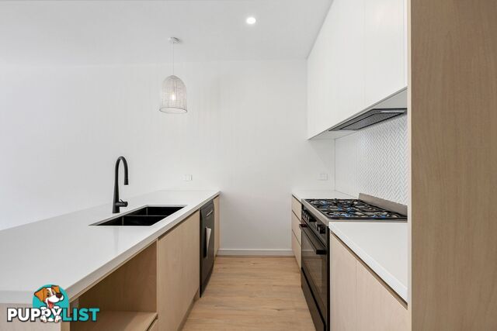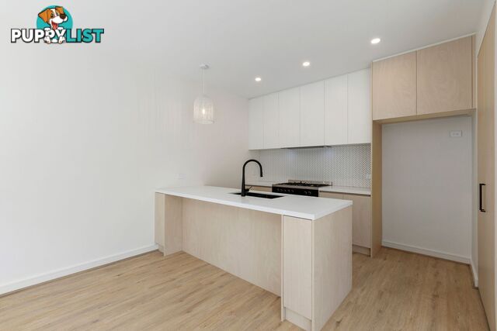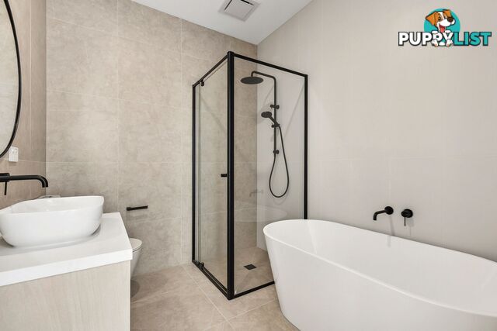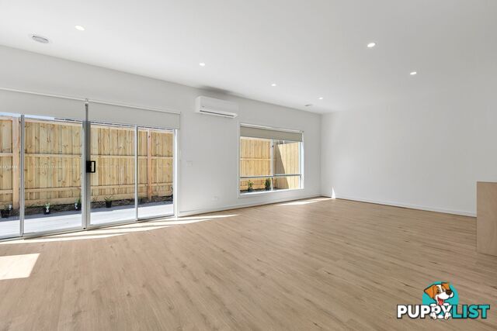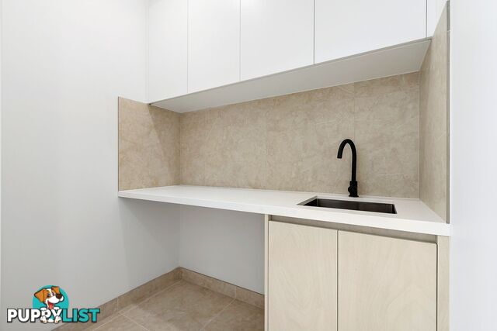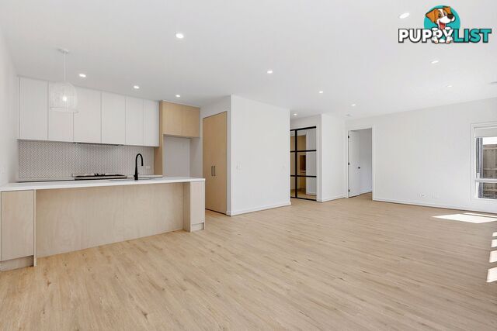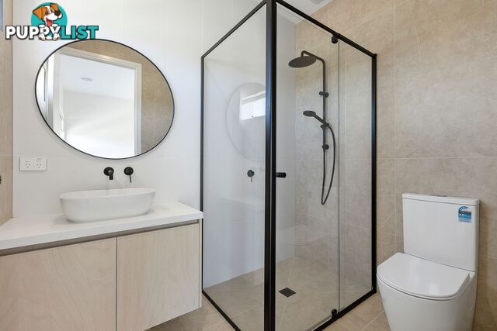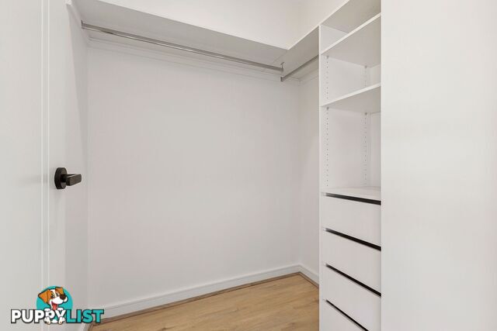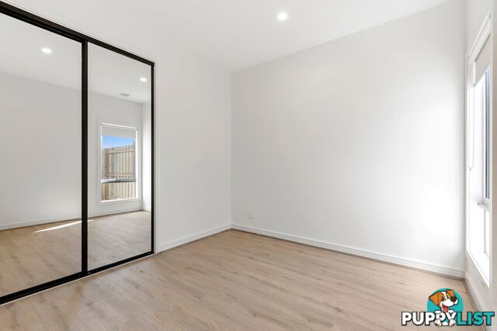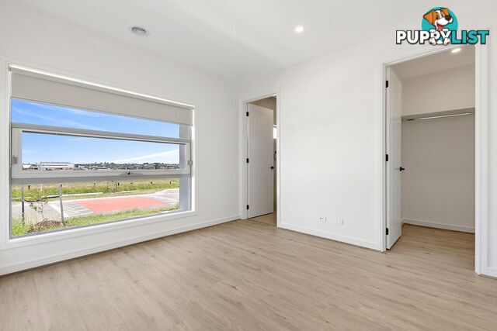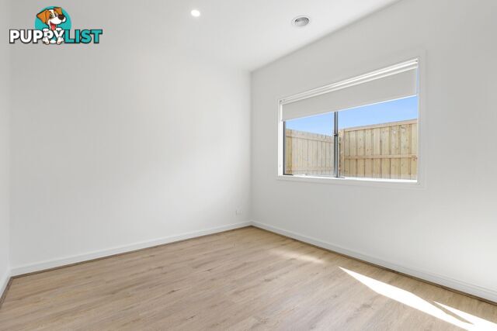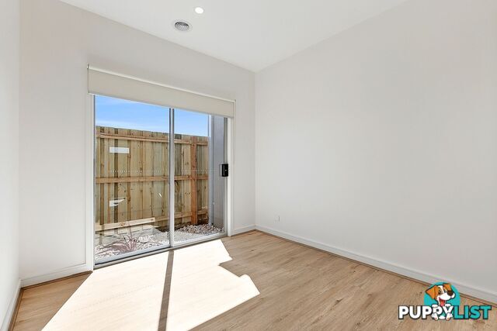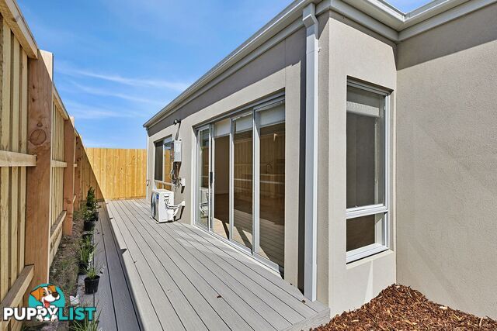Sorry this item is no longer available. Here are some similar current listings you might be interested in.
You can also view the original item listing at the bottom of this page.
You can also view the original item listing at the bottom of this page.
65 Plymouth Boulevard CLYDE NORTH VIC 3978
$679,000 - $729,000 - BRAND NEW + 10,000 FHBG
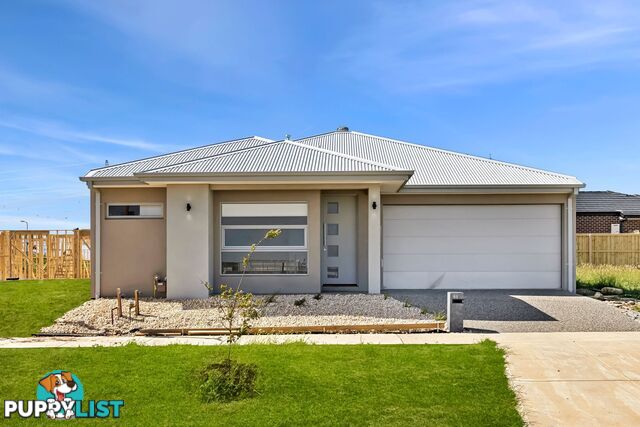
SUMMARY
BRAND NEW DESIGNER HOME!
PROPERTY DETAILS
- Price
- $679,000 - $729,000 - BRAND NEW + 10,000 FHBG
- Listing Type
- Residential For Sale
- Property Type
- House
- Bedrooms
- 4
- Bathrooms
- 2
- Method of Sale
- For Sale
DESCRIPTION
Welcome to 65 Plymouth Boulevard, a beautiful family home located in the sought-after suburb of Clyde North. This immaculate property offers a perfect blend of modern design, comfort, and convenience, making it an ideal choice for growing families. With its spacious interiors, luxurious features, and a prime location, this home is sure to impress. Step inside and be greeted by the spacious and light-filled living areas that provide the perfect setting for relaxation and entertainment. The open-plan living and dining area seamlessly flows into the modern kitchen, creating a central hub for family gatherings. The kitchen is a chef's delight, boasting high-quality appliances, ample storage space, and a large island bench. INCLUSIONS - 900 mm five-burner black matt free-standing cooktop and oven - 900mm black undermount rangehood - 40 Stone benchtops throughout the house - Designer tile Splashback - floor-to-ceiling tiles in the bathroom with tile shower bases - Double matt black sink in the kitchen - Matte-black bathware accessories - Ducted heating & Split system Cooling (living) - Double lockup remote garage with internal access to the house and to the backyard - 2.7 m High Ceilings all throughout - LED downlights - square set cornices to open living areas - High doors internally - Basic landscaping to front & back - Exposed aggregate driveway & porch - Roller blinds to required windows - Upgraded façade - and so many other luxury inclusions The location of this home is unparalleled, nestled in close proximity to a host of amenities that enrich everyday living. These include multiple shopping centers such as Clyde Village, The Avenue, Selandra Rise, and Eden Rise Shopping Centre. Educational facilities are abundant with nearby schools such as St Thomas Primary School, Grayling Primary School, The Apostle Primary School, and Alkira College. For health and wellness needs, Doctors on Clyde, Casey Hospital, and various child care options are conveniently located. Connectivity is also a breeze with access to the Clyde Road bus route, M1 Freeway, and Thompsons Road, facilitating easy commutes. Call Vitaldi on to arrange an inspection! Disclaimer: We have in preparing this document used our best endeavours to ensure that the information contained in this document is true and accurate, but accept no responsibility and disclaim all liability with respect to any errors, omissions, inaccuracies or misstatements in this document. Prospect purchasers should make their own enquiries to verify the information contained in this document. Purchasers should make their own enquiries and refer to the due diligence checklist provided by Consumer Affairs. Click on the link for a copy of the due diligence checklist from Consumer Affairs.INFORMATION
- New or Established
- Established
- Ensuites
- 1
- Garage spaces
- 2
- Land size
- 250 sq m
MORE INFORMATION
- Outdoor Features
- Remote GarageFully FencedSecure Parking
- Indoor Features
- Built-in WardrobesDishwasherFloorboards
- Heating/Cooling
- Air ConditioningDucted Heating
- Statement of Information/ Files
- Attachment 1

