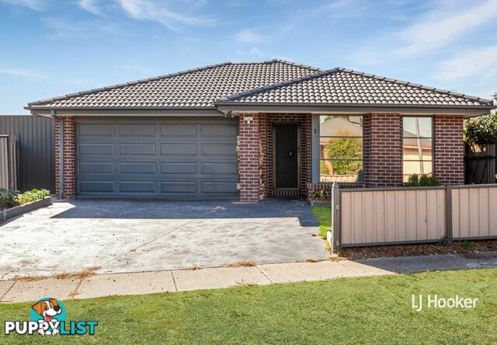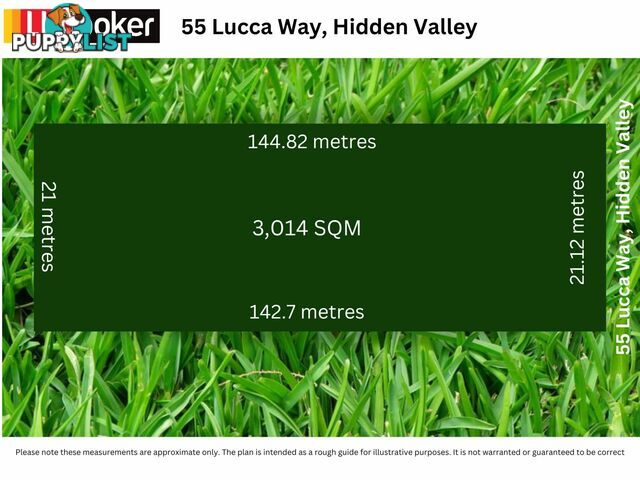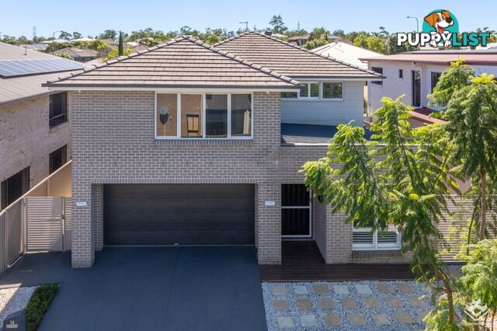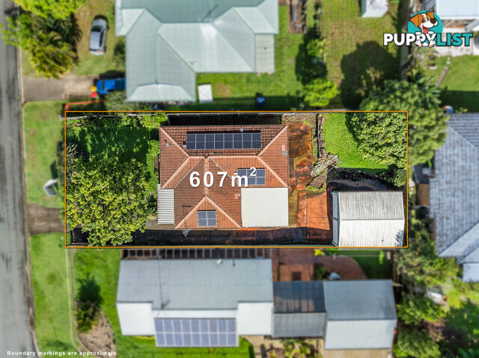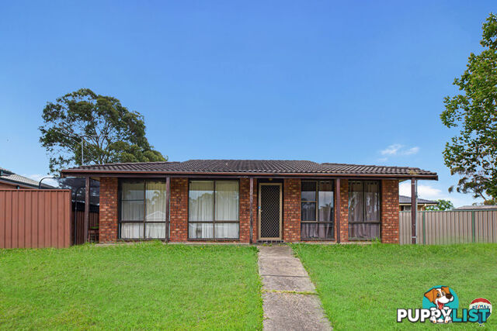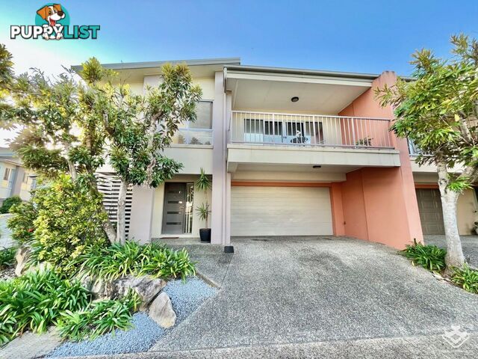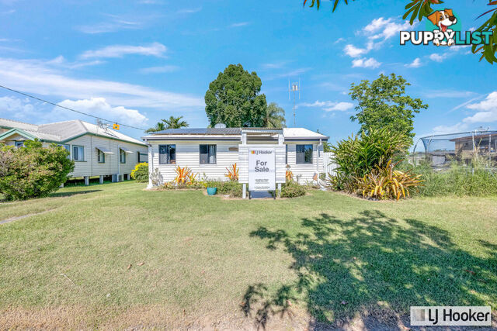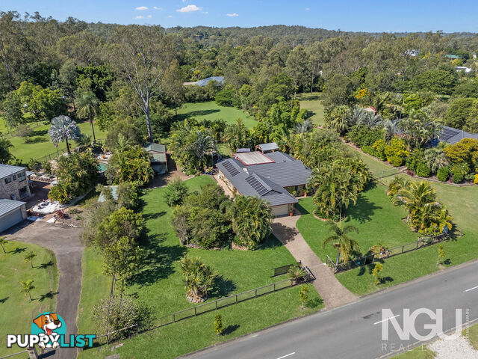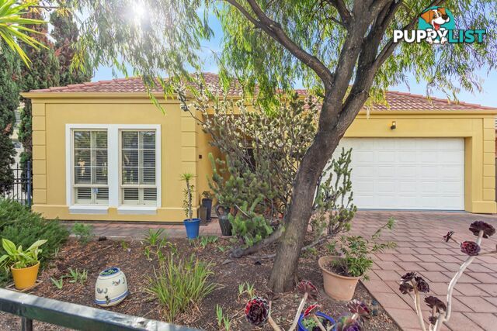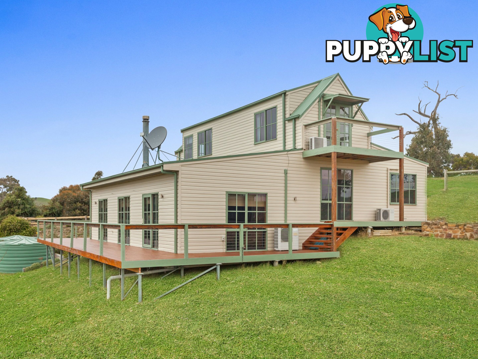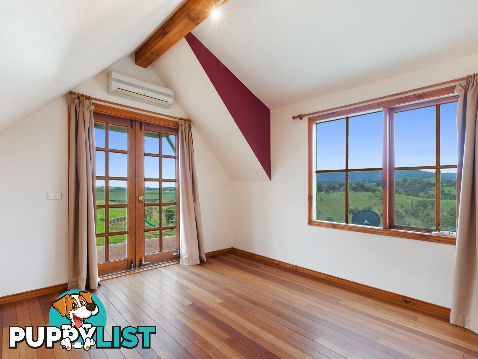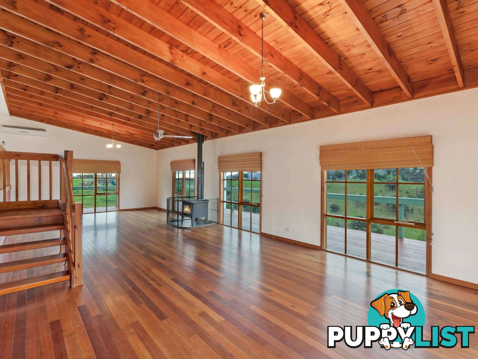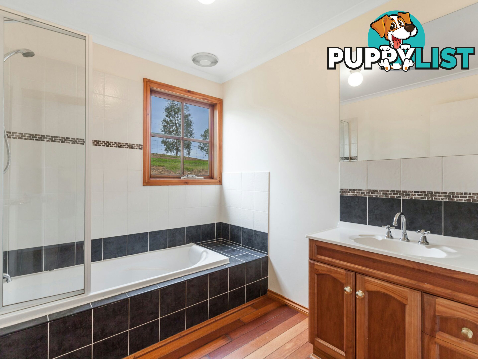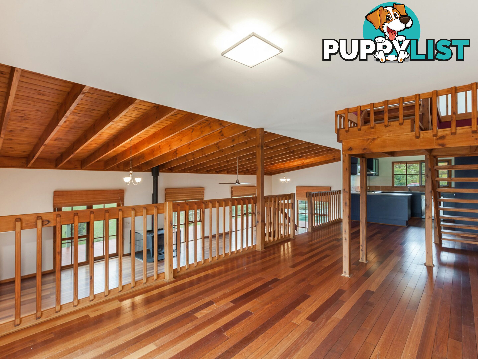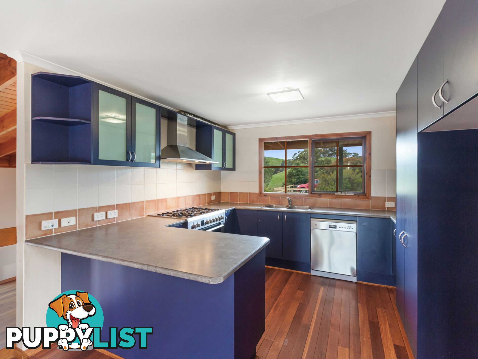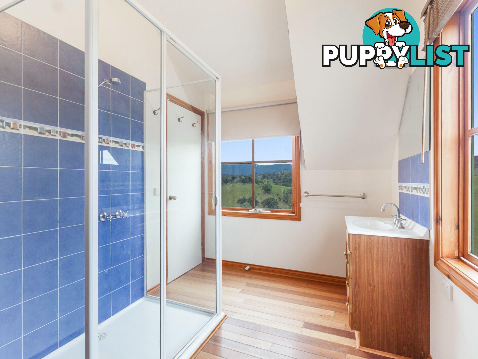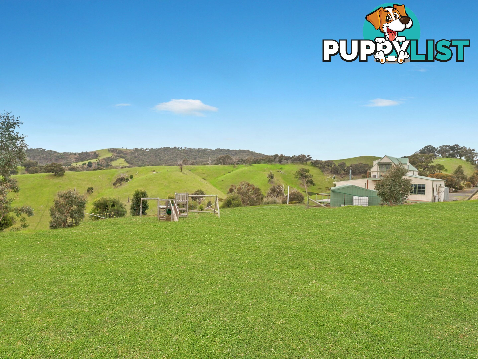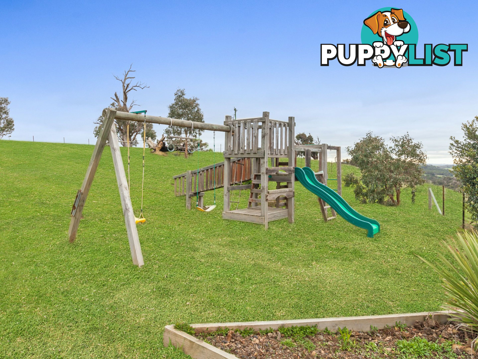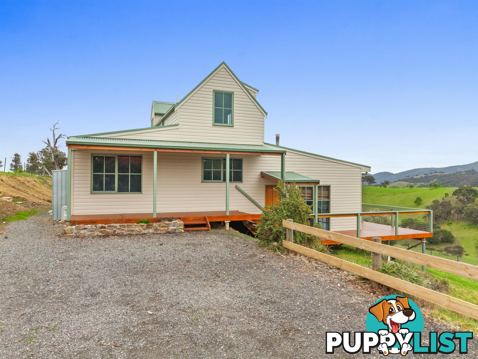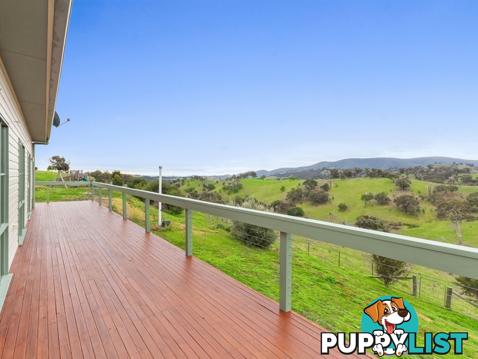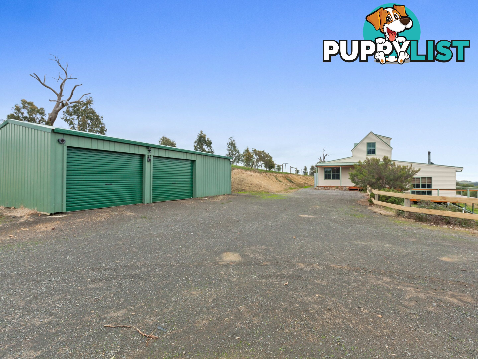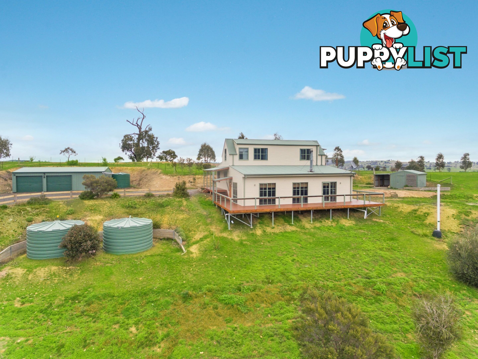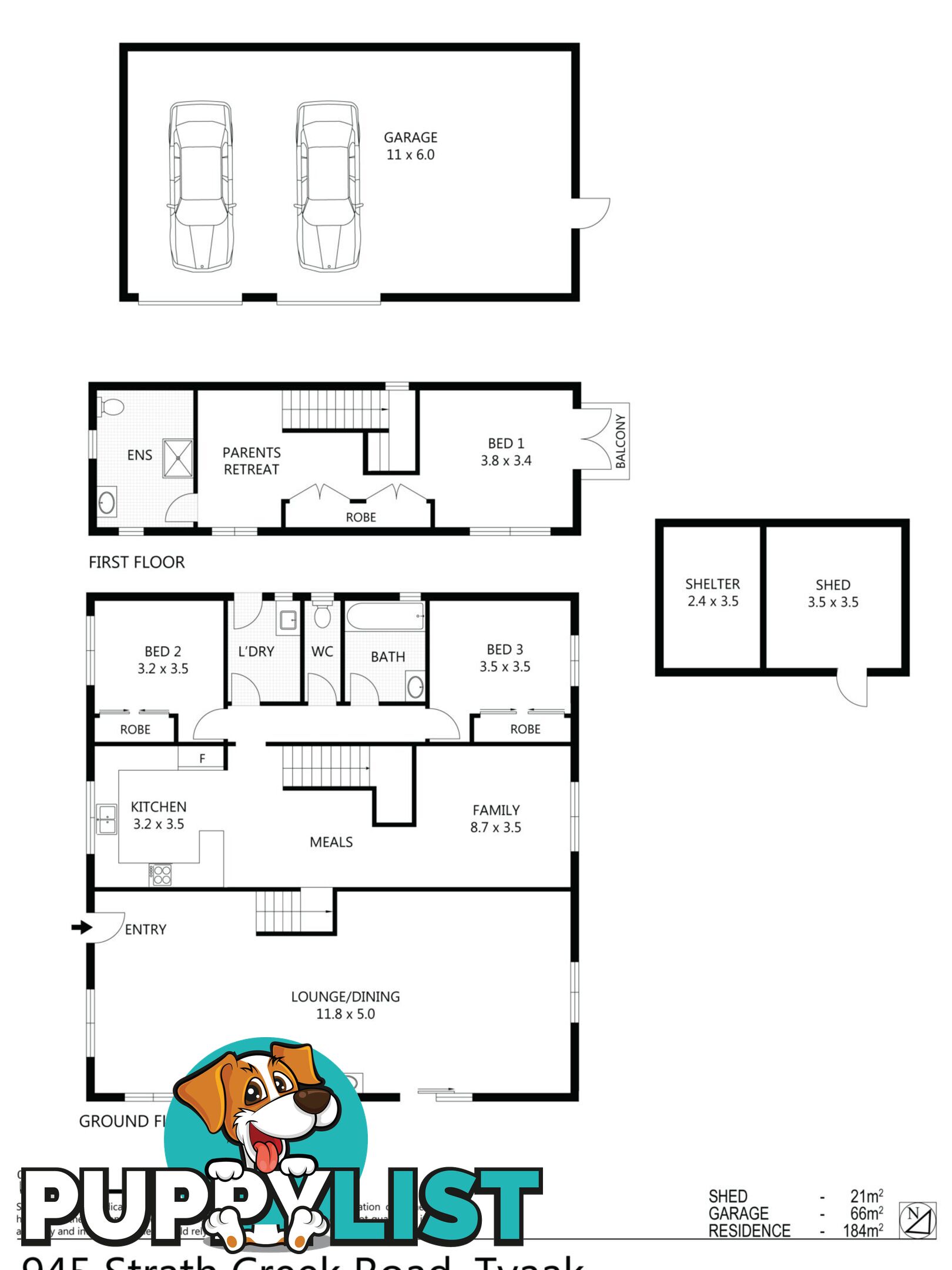945 Strath Creek Road BROADFORD VIC 3658
$799,000 - $850,000
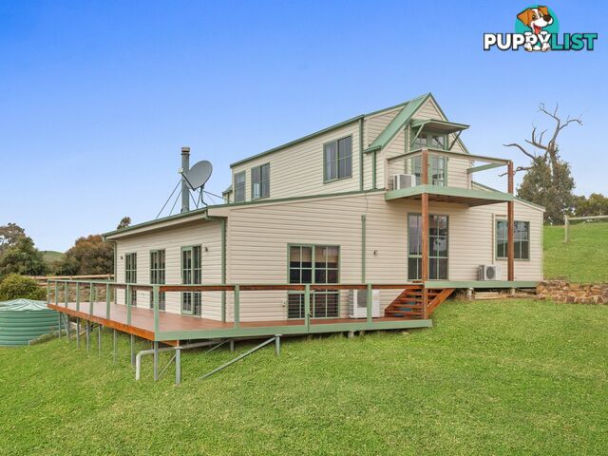
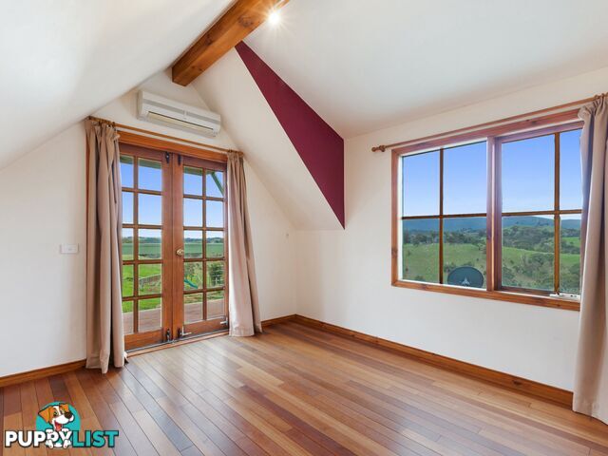
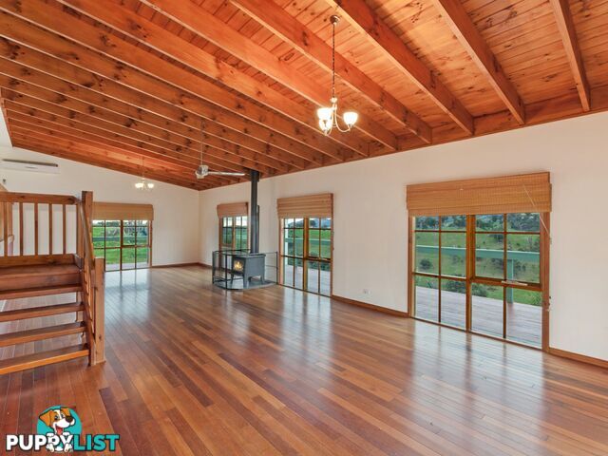
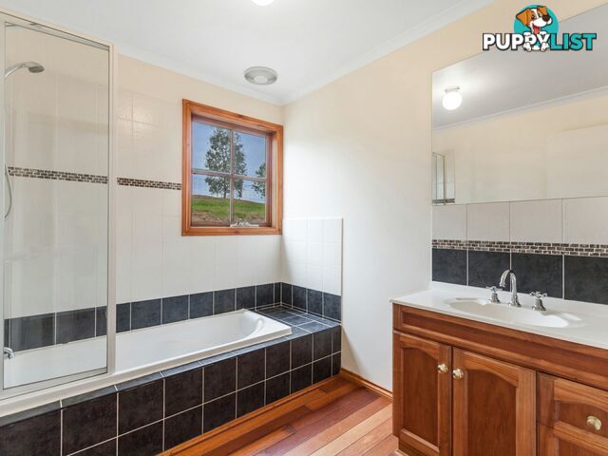
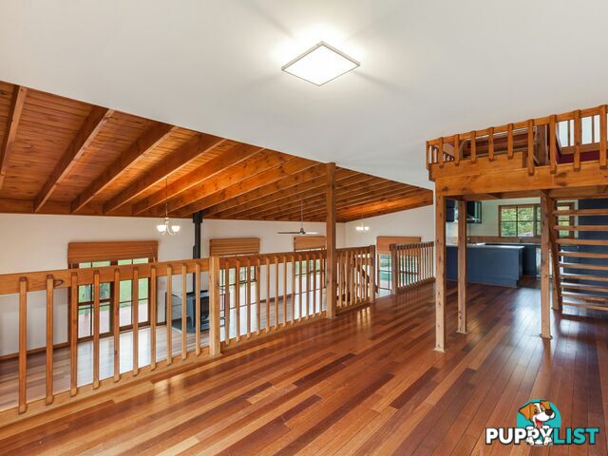
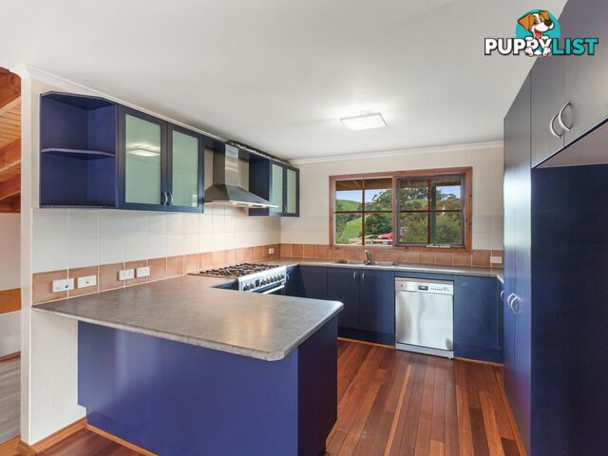
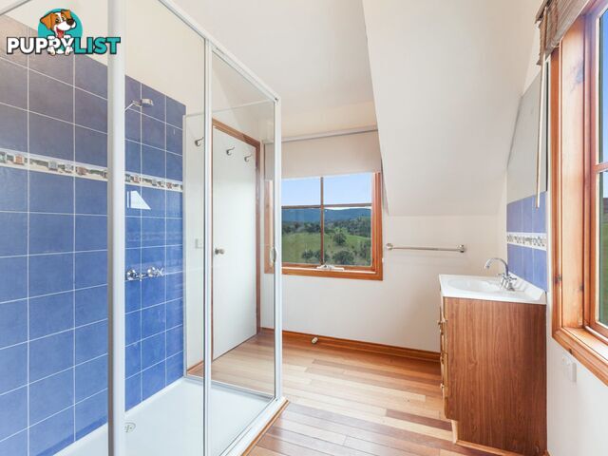
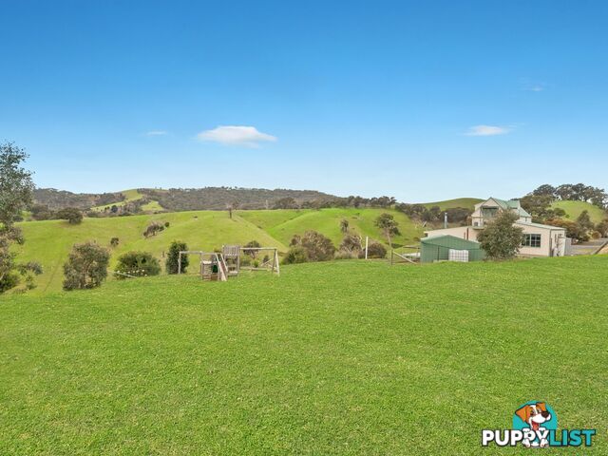
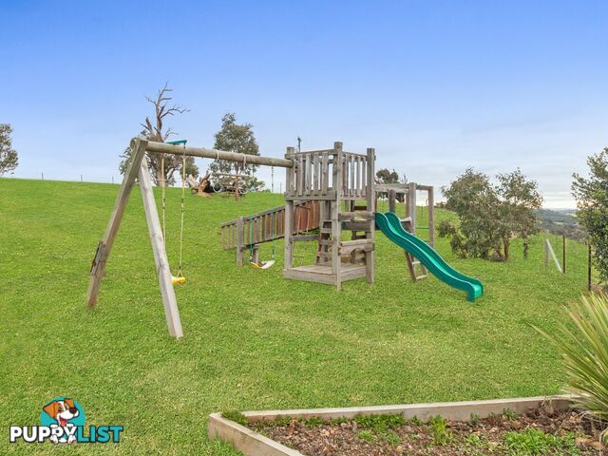
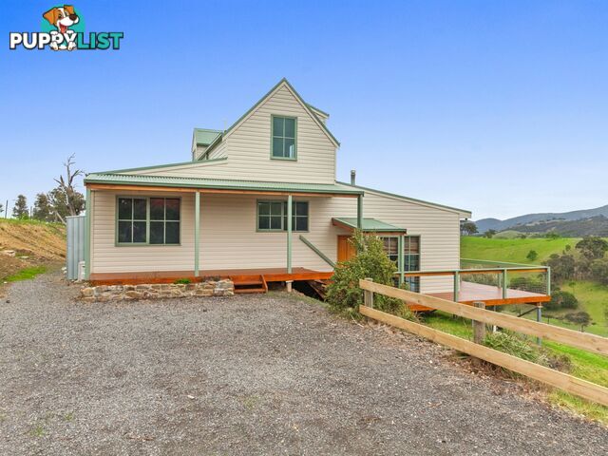
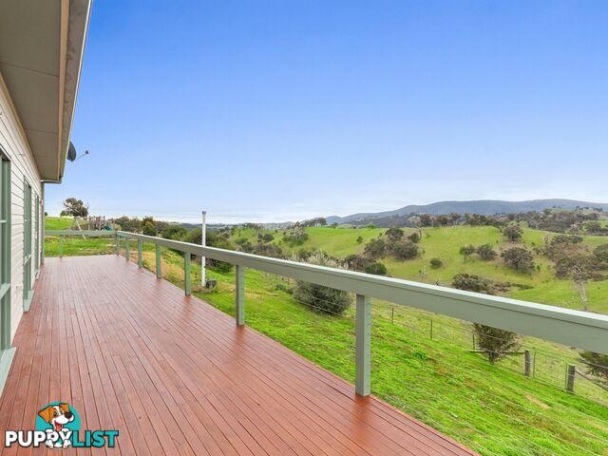
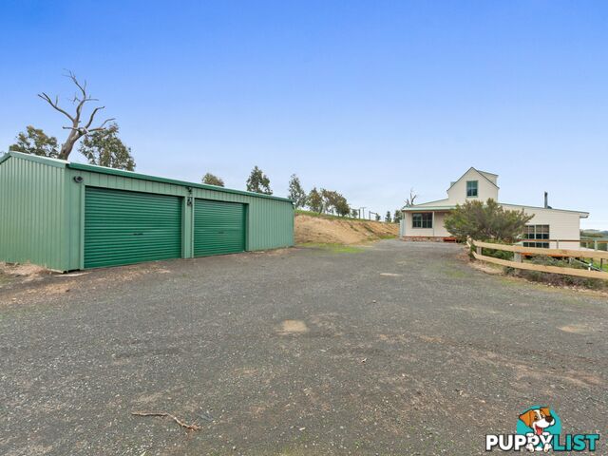
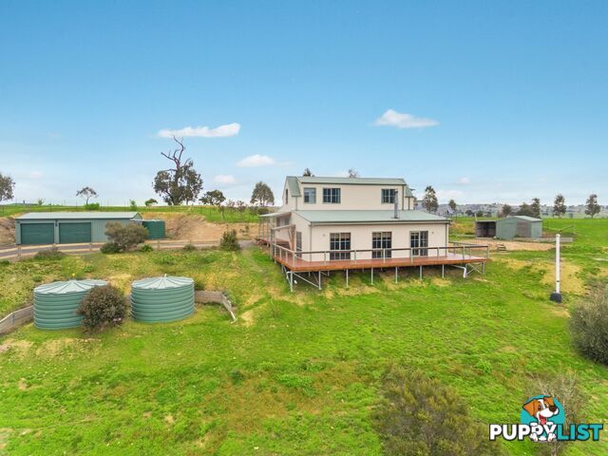
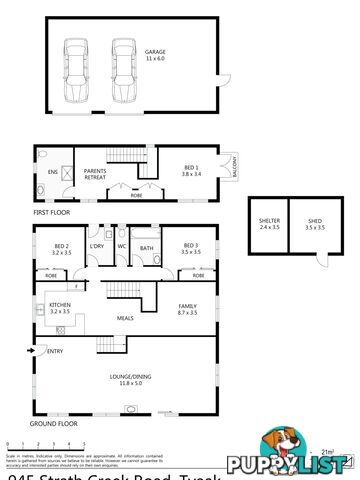














SUMMARY
Live the dream -100 acres (approx)
PROPERTY DETAILS
- Price
- $799,000 - $850,000
- Listing Type
- Residential For Sale
- Property Type
- House
- Bedrooms
- 3
- Bathrooms
- 2
- Method of Sale
- For Sale
DESCRIPTION
Located only a ten minute drive from Broadford's main street and train station in Tyaak on sealed road road frontage, this stunning residence has been designed to take in the magnificent views of the rolling hills and Tallarook State Forest. Offering views from all windows, the home features three bedrooms, the main upstairs with its own parents retreat or possible study area, ensuite and split system heating and cooling, remaining bedrooms have built in robes and split system heating and cooling units, beautiful rich flowing timber floors are throughout, the huge lounge/living room boasts exposed beams and lined ceilings with access out to the 15x3 metre balcony overlooking the paddocks and forever views, family/meals zones, large kitchen with a 900mm stainless steel free standing stove, other highlights include mains power, 50,000 litres of drinking water, 12m x 6m garage and workshop, 2 dams-1 spring fed and 4 paddocks.To make this yours, call Gavin Henderson Reveal Phone
INFORMATION
- New or Established
- Established
- Ensuites
- 1
- Garage spaces
- 4
- Land size
- 100 acres
MORE INFORMATION
MORE FROM THIS SELLER See all ads from seller
Listing Agent
Gavin Henderson

