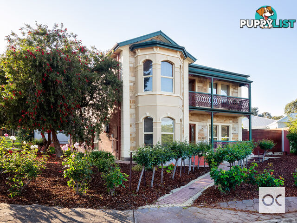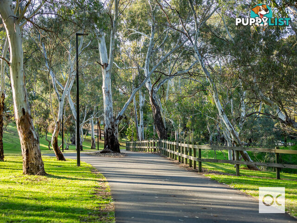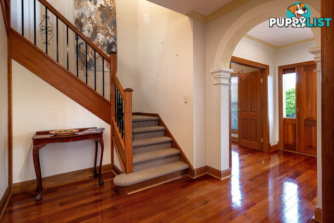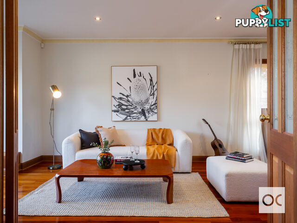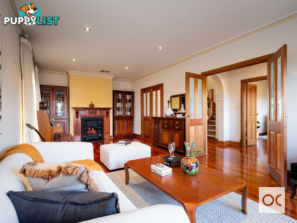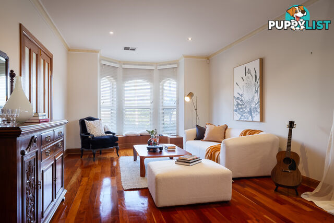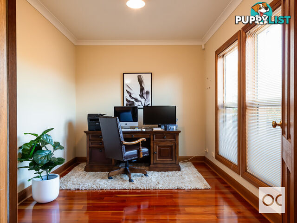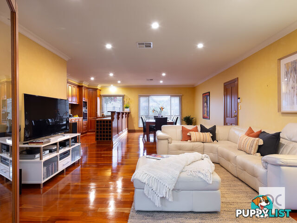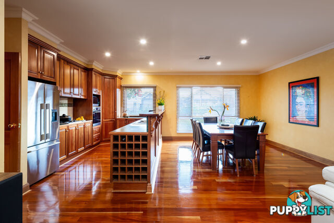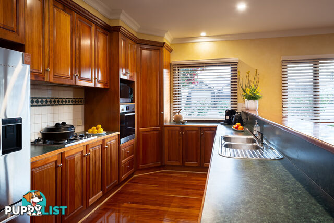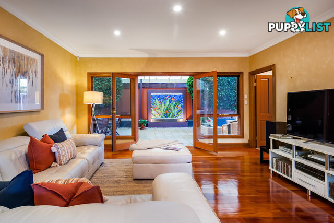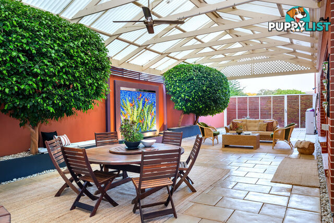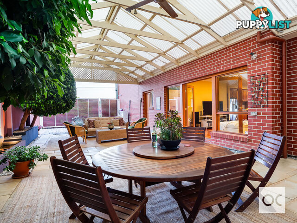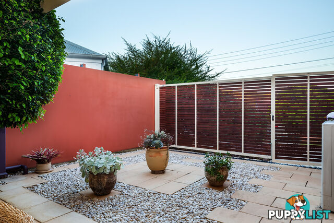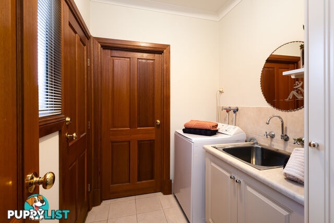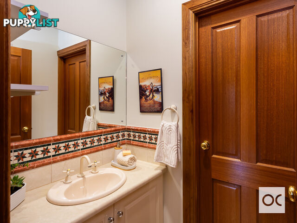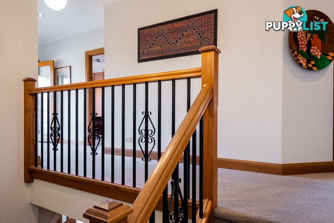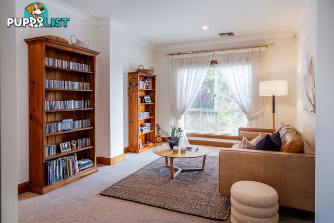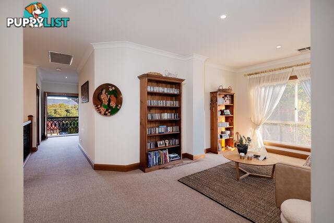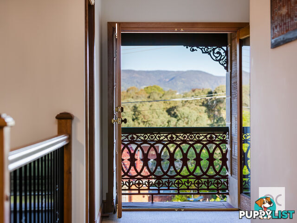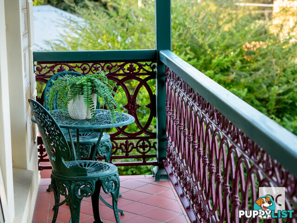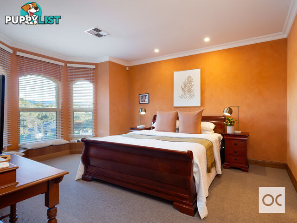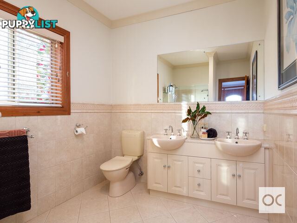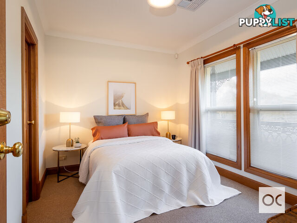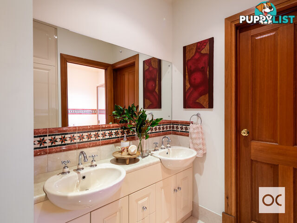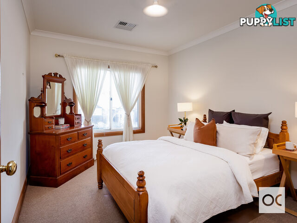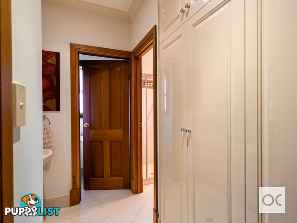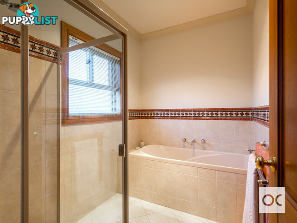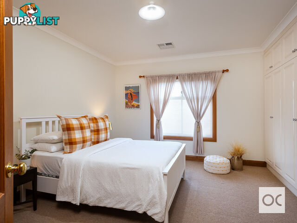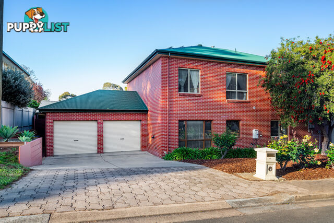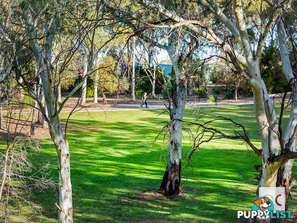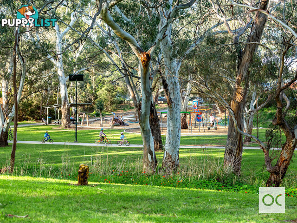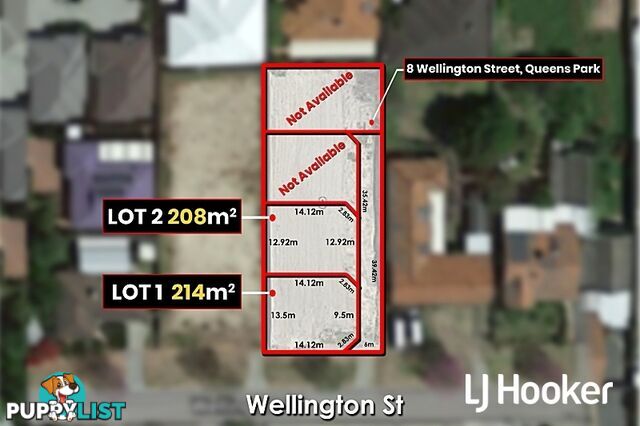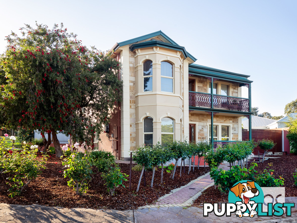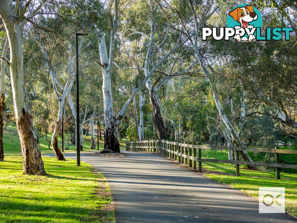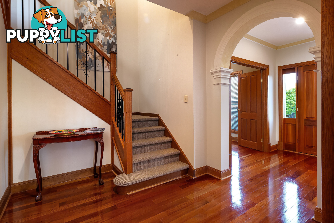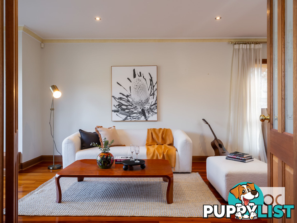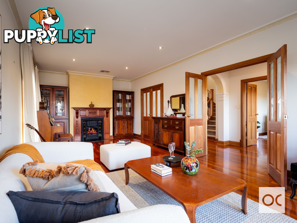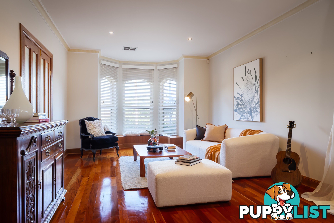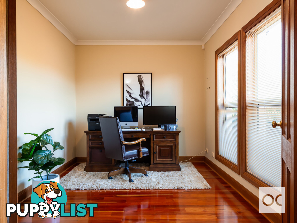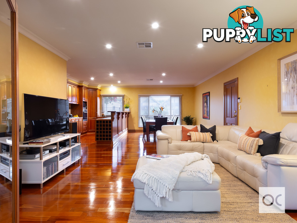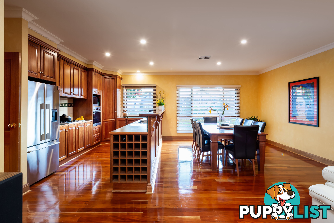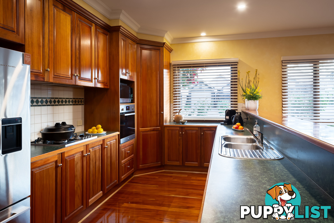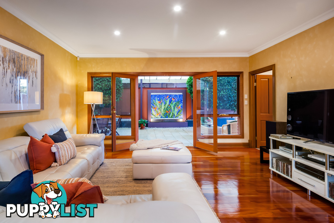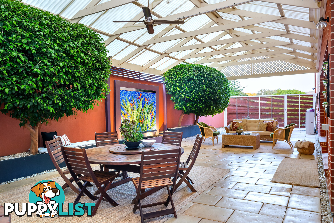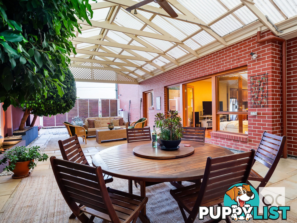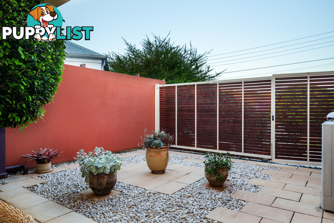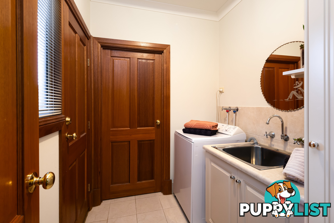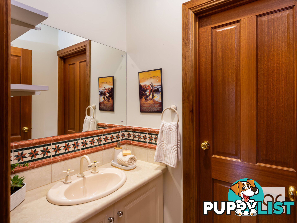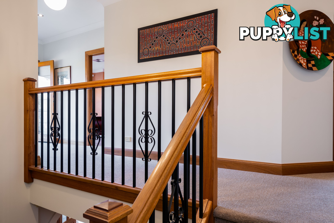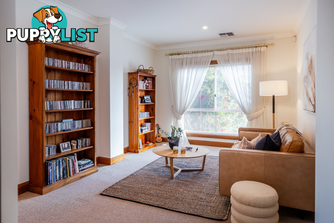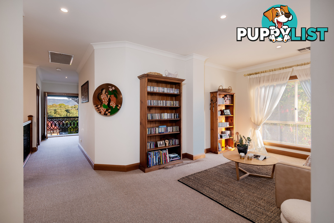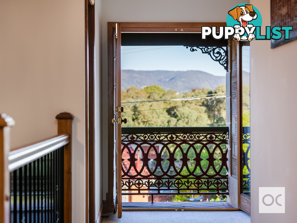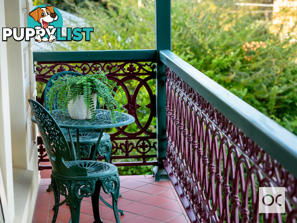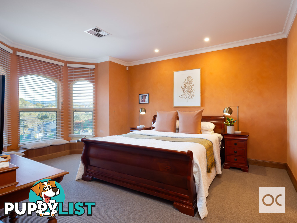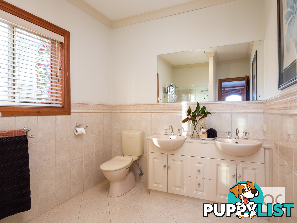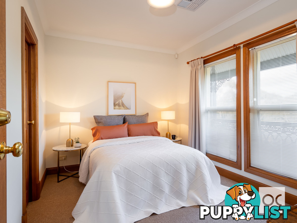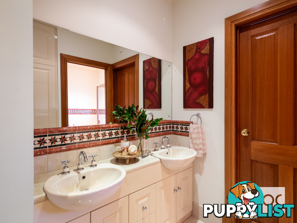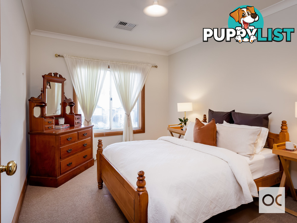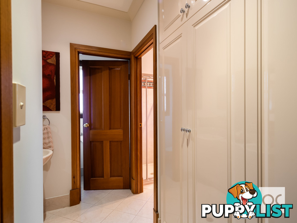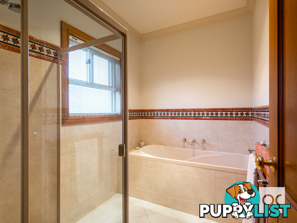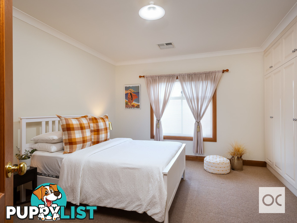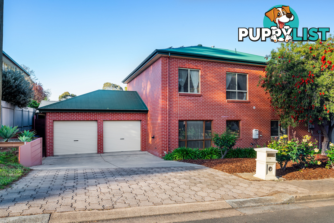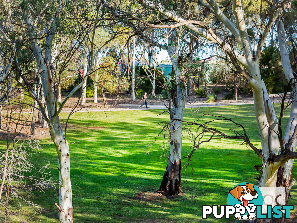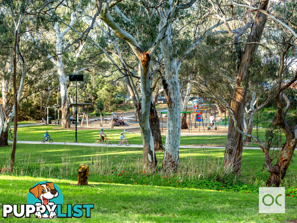SUMMARY
Family home - linear park locale
DESCRIPTION
Architecturally designed and solidly constructed in 2004, this rendered brick and sandstone home is an absolute knock out with its striking curb side appeal, sumptuous interiors and spectacular botanical vistas to Linear Park and the hills beyond.
They just don't build homes like this today, unless you have an endless supply of cash and the patience of a saint. You will admire and appreciate the timeless quality this home provides and with a whopping 415square metres of internal living space that offers five bedrooms and three living zones, there is room for everyone. The home and location is perfect for large or extended families, with schools, public transport and every amenity you could possibly need at your finger tips. Inspection is a must to fully appreciate this well considered home. Take your time to look through and then stroll down to the park, it is literally steps away.
What we love:
Waking up to the kookaburras, immersing yourself in nature, feeding the ducks, kids playing in the playground, riding your bikes to the city or the sea.
Land size 552m2, two car auto garage, additional two off street car parks, security alarm.
7.5kw solar includes 28 panels, irrigated fully manicured gardens on a corner allotment.
Ground floor has solid timber Mahogany flooring, high ceilings and a grand entrance.
Formal living enjoys a gas log fire with a decorative timber surround. Take in garden views on two sides through a gorgeous bay window to the south and a
large window to the west.
French doors open to a fifth bedroom or large home office that looks onto a leafy vista.
Open plan kitchen/living/dine leads to a massive covered outdoor area and open space, perfect for parties and entertaining large crowds. Outdoor amenities include two ceiling fans, perfectly rendered raised garden beds that feature two ornamental Ficus trees, built in seating and a stunning mosaic, wall art piece, commissioned by a local artis.
Gourmet kitchen features etched Tasmanian Blackwood timber cabinetry, wine storage, granite look counter tops, Ariston dishwasher, Omega wall oven, Microwave nook, 4 burner gas hob, rangehood, corner pantry and ample storage and counter space.
Adjacent to the living room is a laundry with door access to a drying area, store room and garage.
A powder room and under stair storage completes the ground floor.
The carpeted staircase leads to a third central living room and four bedrooms, three are king size, the fourth queen.
The main bedroom is super sized and features spectacular views to the hills through a gorgeous bay window. The bathroom is pure luxury with twin basins, dual shower and toilet and there is plenty of storage in the well fitted walk in dressing room
All three remaining upstairs bedrooms have quality wardrobes with plenty of storage.
The family bathroom is the perfect set up with a vanity room, separate toilet, deep bath and shower room and floor to ceiling, four panel storage. Expect quality fitting throughout
At the end of the corridor, French doors open to a wide balcony where you can enjoy your morning coffee and take in the surrounding greenspace.
Additional features include Fujitsu ducted heating and cooling, custom decorative cornices, skirtings and timber surrounds, neutral décor throughout and storage galore. I look forward to showing you through this enchanting home, you won't be disappointed.
All information or material provided has been obtained from third party sources and, as such, we cannot guarantee that the information or material is accurate. Ouwens Casserly Real Estate Pty Ltd accepts no liability for any errors or omissions (including, but not limited to, a property's floor plans and land size, building condition or age). Interested potential purchasers should make their own enquiries and obtain their own professional advice.
OUWENS CASSERLY - MAKE IT HAPPENâ¢
RLA 275403Australia,
138 Pitman Road,
Windsor Gardens,
SA,
5087
138 Pitman Road Windsor Gardens SA 5087Architecturally designed and solidly constructed in 2004, this rendered brick and sandstone home is an absolute knock out with its striking curb side appeal, sumptuous interiors and spectacular botanical vistas to Linear Park and the hills beyond.
They just don't build homes like this today, unless you have an endless supply of cash and the patience of a saint. You will admire and appreciate the timeless quality this home provides and with a whopping 415square metres of internal living space that offers five bedrooms and three living zones, there is room for everyone. The home and location is perfect for large or extended families, with schools, public transport and every amenity you could possibly need at your finger tips. Inspection is a must to fully appreciate this well considered home. Take your time to look through and then stroll down to the park, it is literally steps away.
What we love:
Waking up to the kookaburras, immersing yourself in nature, feeding the ducks, kids playing in the playground, riding your bikes to the city or the sea.
Land size 552m2, two car auto garage, additional two off street car parks, security alarm.
7.5kw solar includes 28 panels, irrigated fully manicured gardens on a corner allotment.
Ground floor has solid timber Mahogany flooring, high ceilings and a grand entrance.
Formal living enjoys a gas log fire with a decorative timber surround. Take in garden views on two sides through a gorgeous bay window to the south and a
large window to the west.
French doors open to a fifth bedroom or large home office that looks onto a leafy vista.
Open plan kitchen/living/dine leads to a massive covered outdoor area and open space, perfect for parties and entertaining large crowds. Outdoor amenities include two ceiling fans, perfectly rendered raised garden beds that feature two ornamental Ficus trees, built in seating and a stunning mosaic, wall art piece, commissioned by a local artis.
Gourmet kitchen features etched Tasmanian Blackwood timber cabinetry, wine storage, granite look counter tops, Ariston dishwasher, Omega wall oven, Microwave nook, 4 burner gas hob, rangehood, corner pantry and ample storage and counter space.
Adjacent to the living room is a laundry with door access to a drying area, store room and garage.
A powder room and under stair storage completes the ground floor.
The carpeted staircase leads to a third central living room and four bedrooms, three are king size, the fourth queen.
The main bedroom is super sized and features spectacular views to the hills through a gorgeous bay window. The bathroom is pure luxury with twin basins, dual shower and toilet and there is plenty of storage in the well fitted walk in dressing room
All three remaining upstairs bedrooms have quality wardrobes with plenty of storage.
The family bathroom is the perfect set up with a vanity room, separate toilet, deep bath and shower room and floor to ceiling, four panel storage. Expect quality fitting throughout
At the end of the corridor, French doors open to a wide balcony where you can enjoy your morning coffee and take in the surrounding greenspace.
Additional features include Fujitsu ducted heating and cooling, custom decorative cornices, skirtings and timber surrounds, neutral décor throughout and storage galore. I look forward to showing you through this enchanting home, you won't be disappointed.
All information or material provided has been obtained from third party sources and, as such, we cannot guarantee that the information or material is accurate. Ouwens Casserly Real Estate Pty Ltd accepts no liability for any errors or omissions (including, but not limited to, a property's floor plans and land size, building condition or age). Interested potential purchasers should make their own enquiries and obtain their own professional advice.
OUWENS CASSERLY - MAKE IT HAPPENâ¢
RLA 275403Residence For SaleHouse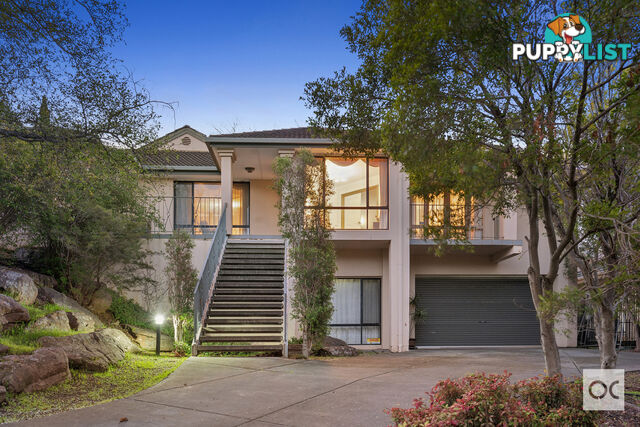 30
3010 Declivity Street Highbury SA 5089
$1.2m - $1.3m
Foothills freedom is a Highbury home of scale and serenityFor Sale
More than 1 month ago
Highbury
,
SA
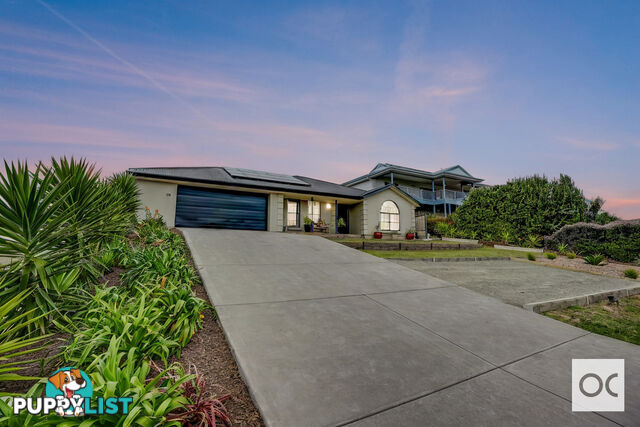 35
35114 Excelsior Parade Hindmarsh Island SA 5214
$699k - $759k
Where island dreams beginFor Sale
More than 1 month ago
Hindmarsh Island
,
SA
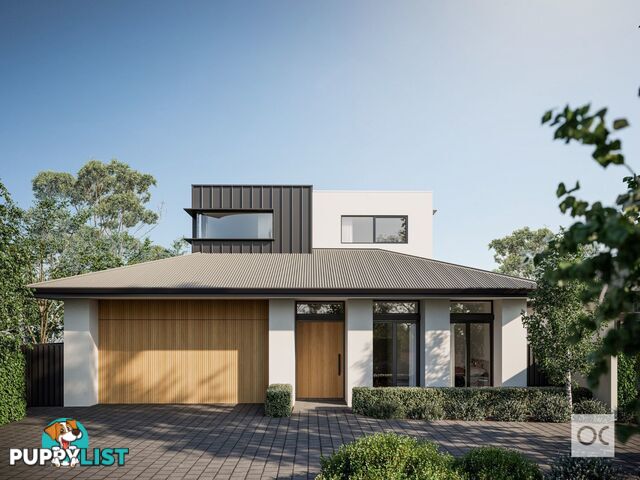 2
2Lot 1 & 2/40 Hyland Terrace Rosslyn Park SA 5072
$1.899m - $2.199m
Construction almost complete for these dual Daniel Jordan hidden gems.For Sale
More than 1 month ago
Rosslyn Park
,
SA
YOU MAY ALSO LIKE
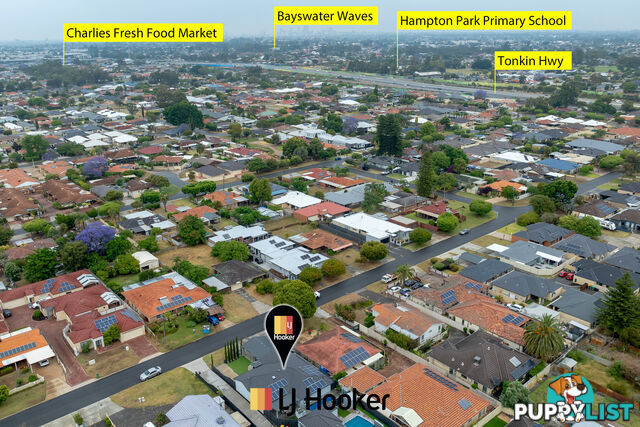 25
2510 Maritana Street MORLEY WA 6062
End Date Sale
More and More in MORLEY | 4 x 2 | Pool | SpaciousFor Sale
Yesterday
MORLEY
,
WA
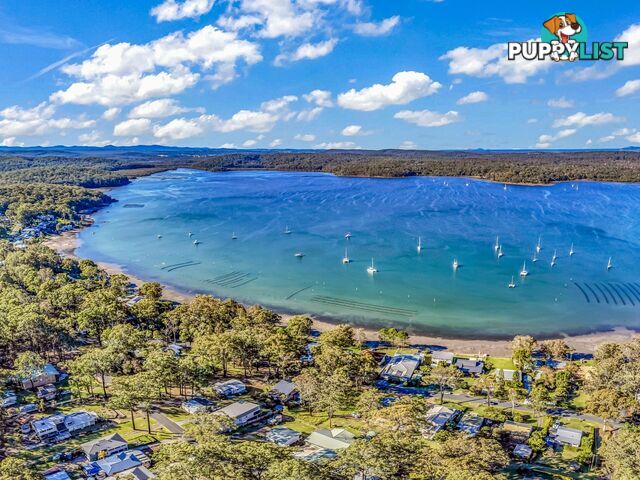 6
6Lot 2353/DP 12276 Ulmarra Crescent NORTH ARM COVE NSW 2324
$32,000 -$35,000
Affordable Camping BlockFor Sale
Yesterday
NORTH ARM COVE
,
NSW
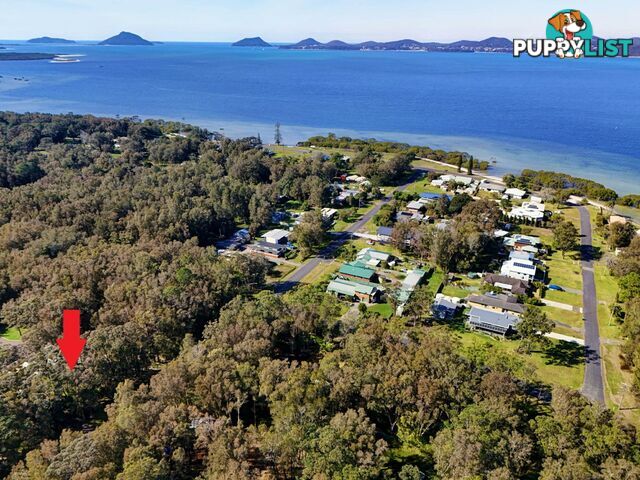 3
3243 Clarke Street PINDIMAR NSW 2324
Guide $96,000 -$105,000
Camping Block - Sealed RoadFor Sale
Yesterday
PINDIMAR
,
NSW
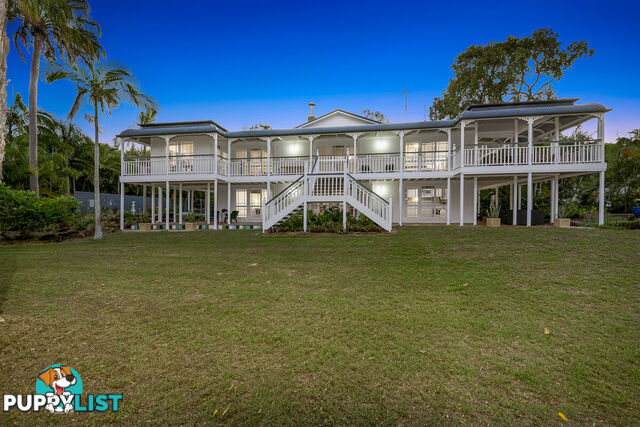 25
25226 Sylvan Drive MOORE PARK BEACH QLD 4670
Offers Above $2,195,000
DUAL LIVING LUXURIOUS GRAND QUEENSLANDER WITH CAPTIVATING OCEAN VIEWSFor Sale
Yesterday
MOORE PARK BEACH
,
QLD
8A & 8B Wellington Street QUEENS PARK WA 6107
From $239,000
TITLED BLOCKS, READY TO BUILDFor Sale
Yesterday
QUEENS PARK
,
WA
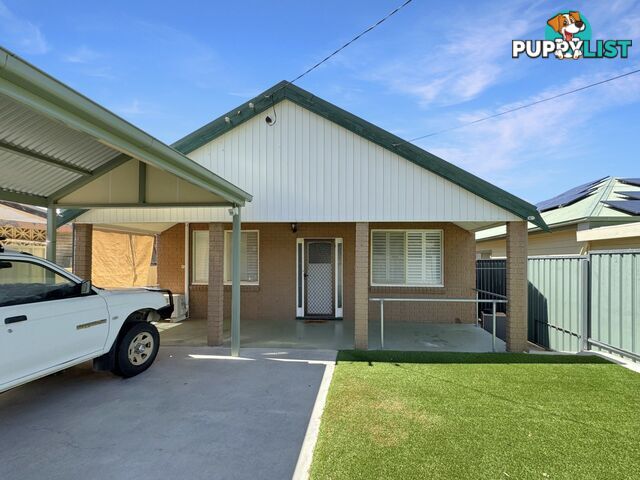 14
14245 Thomas Street BROKEN HILL NSW 2880
$299,000
Opposite the Broken Hill HospitalFor Sale
Yesterday
BROKEN HILL
,
NSW
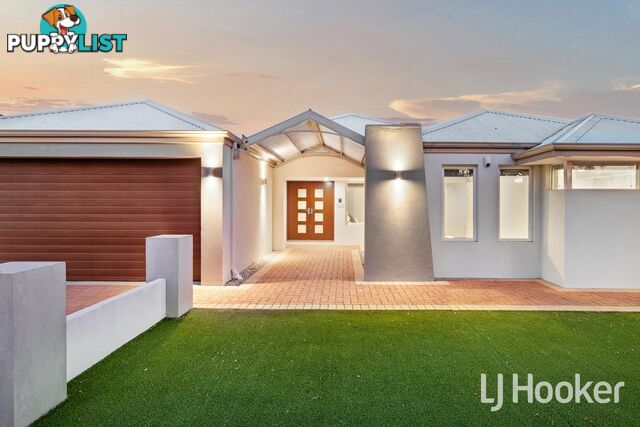 25
2540 Columbia Parkway PIARA WATERS WA 6112
FRESHLY LISTED!
SPACE, STYLE & LOCATION | ITs ALL HERE!For Sale
Yesterday
PIARA WATERS
,
WA
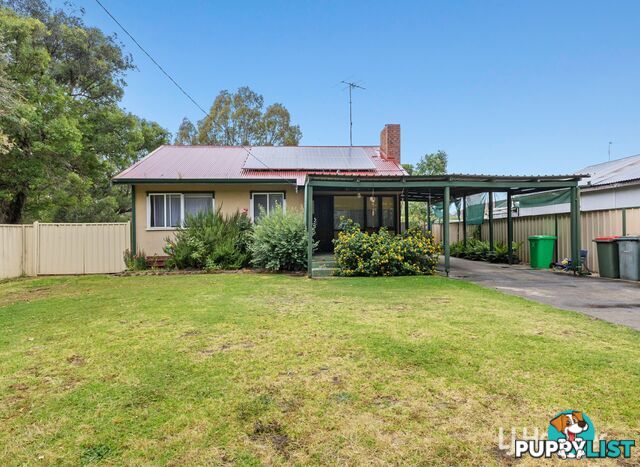 17
1716 Kennedy Street HARVEY WA 6220
offers over $380000
Be Quick.For Sale
Yesterday
HARVEY
,
WA
