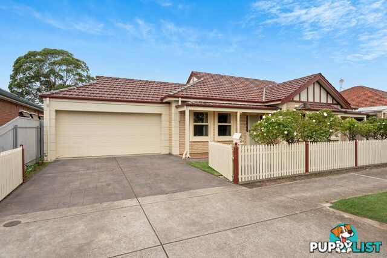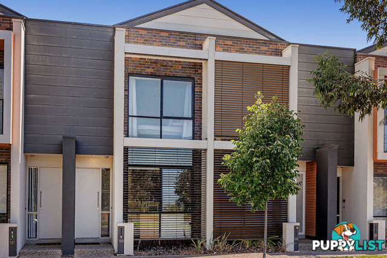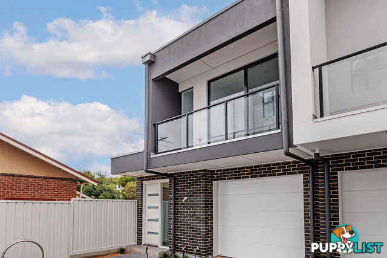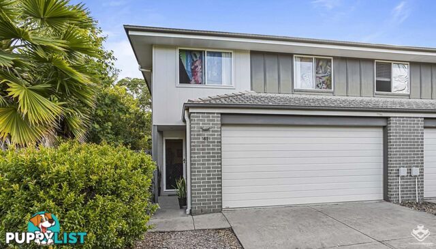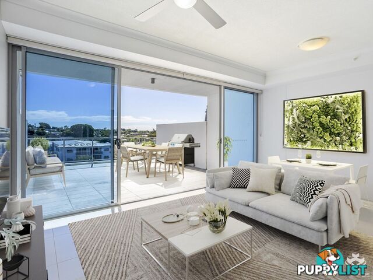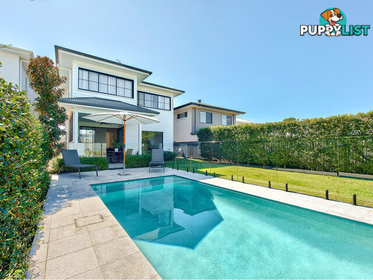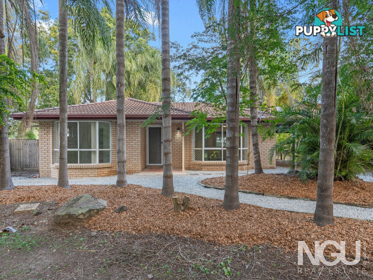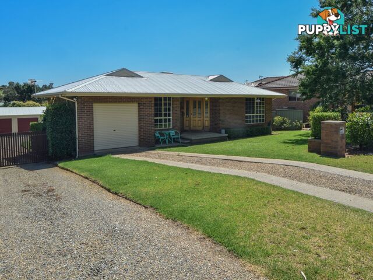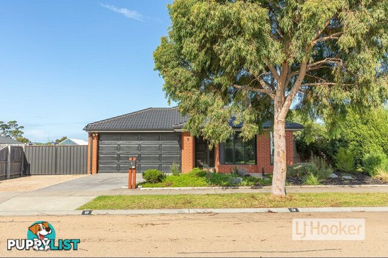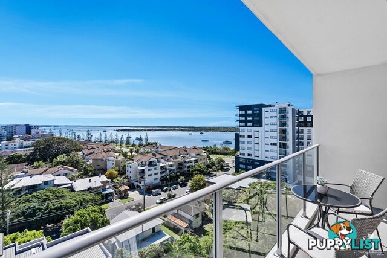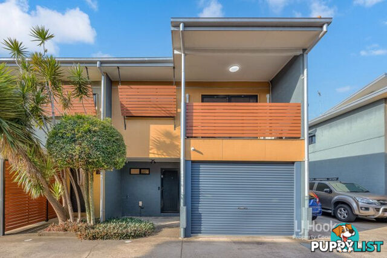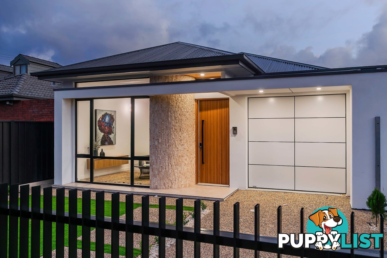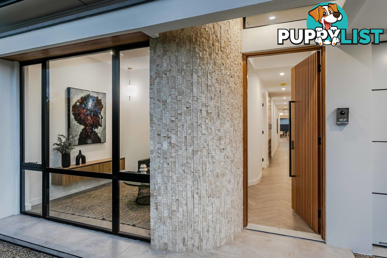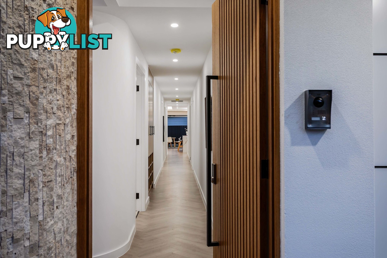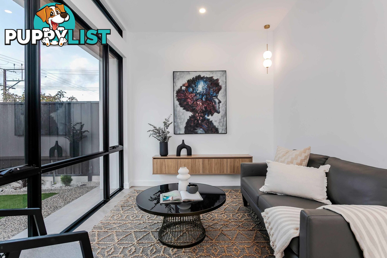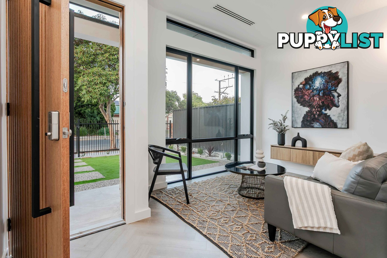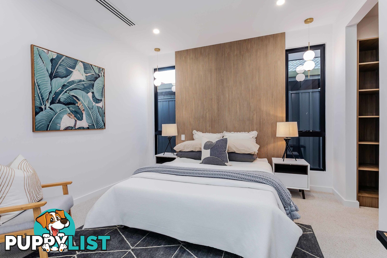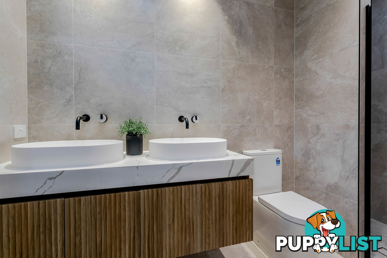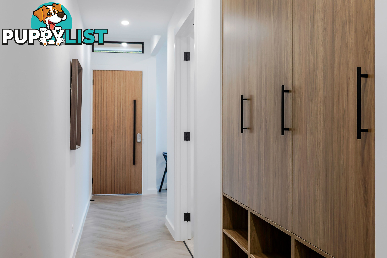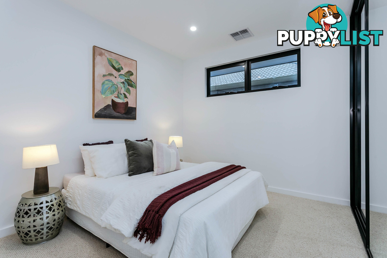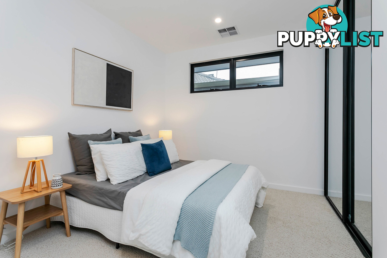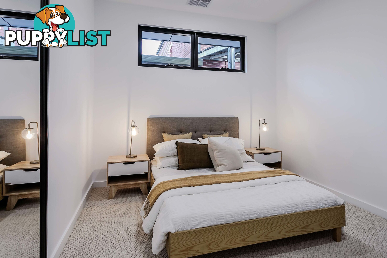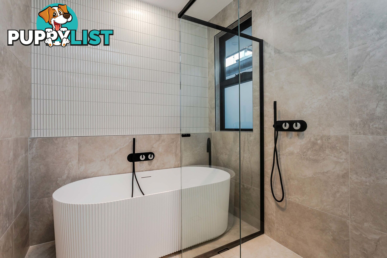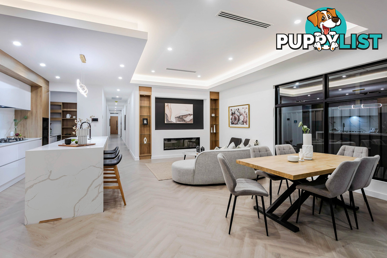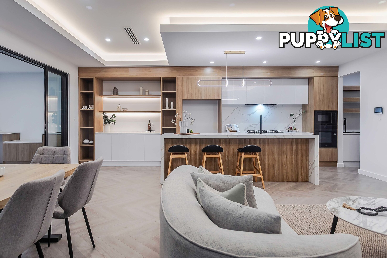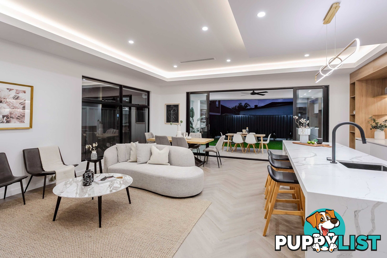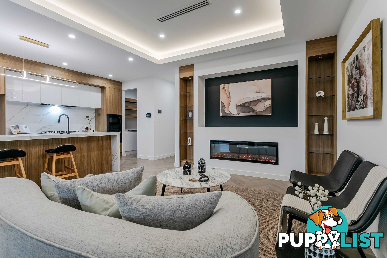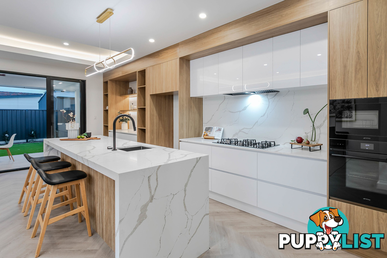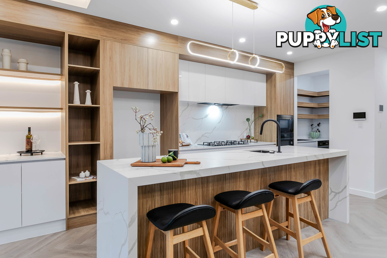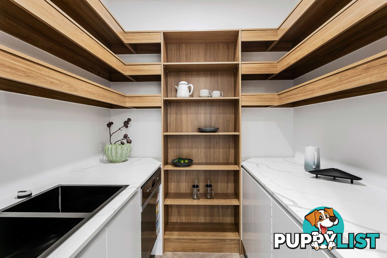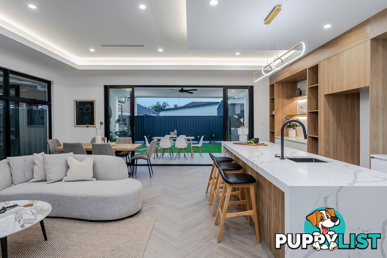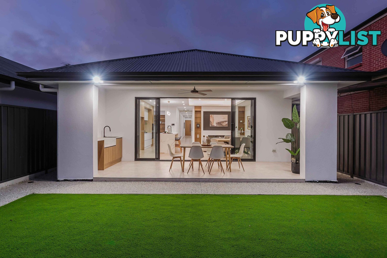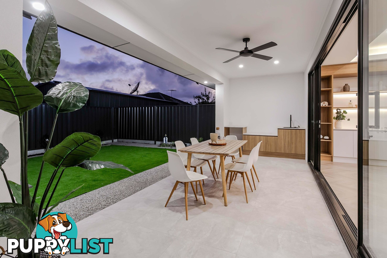13a Leicester Street WEST RICHMOND SA 5033
Auction | Saturday 31st May @ 3:45pm
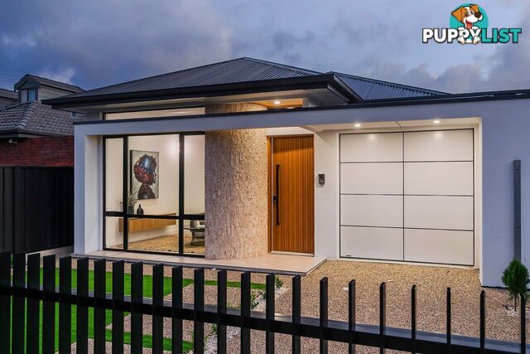
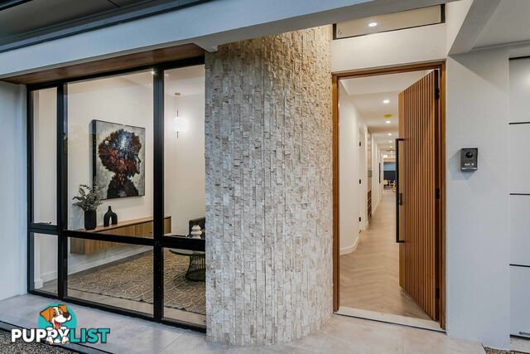
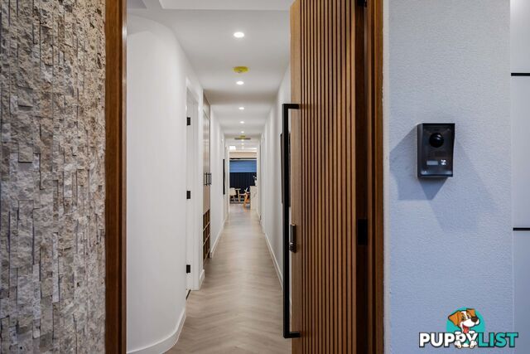
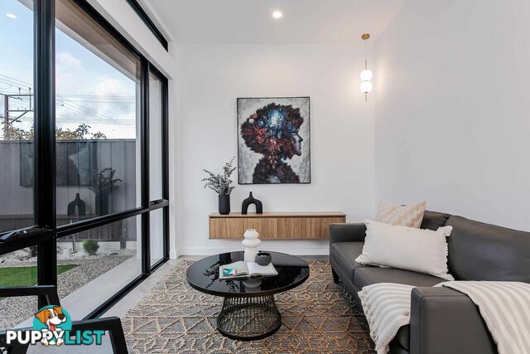
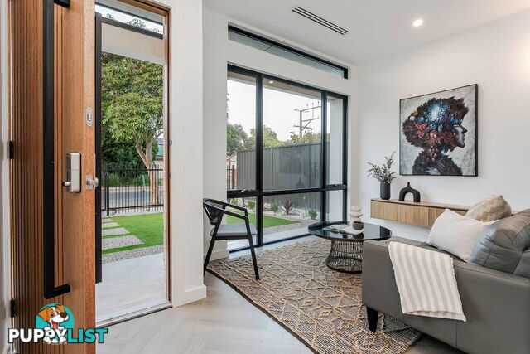
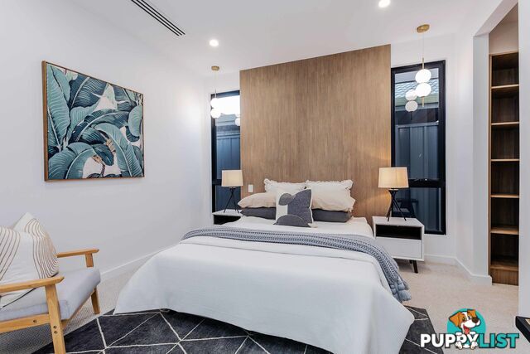

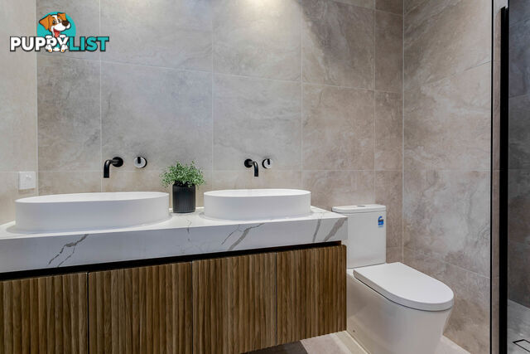

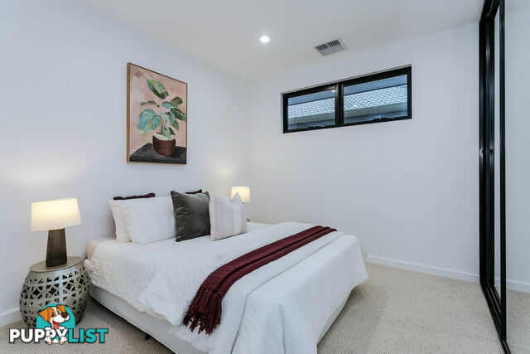
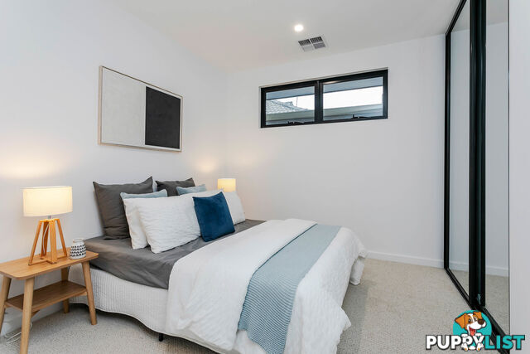
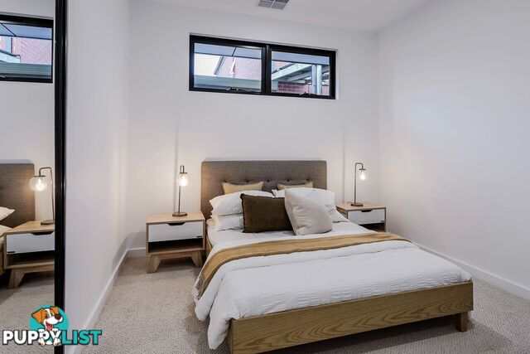
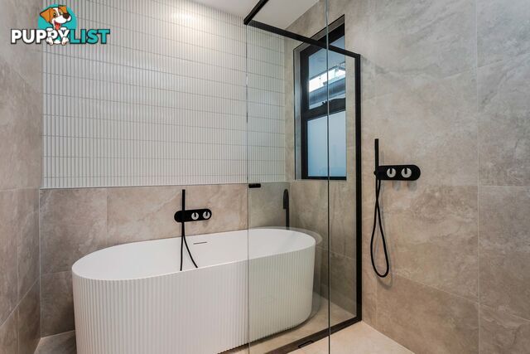
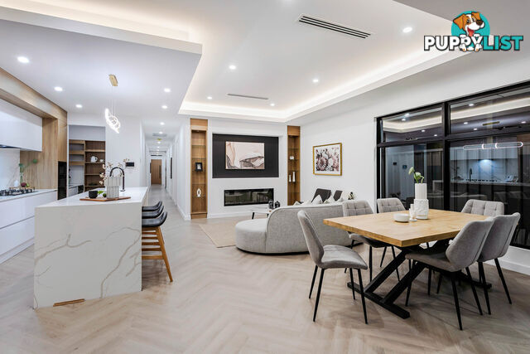
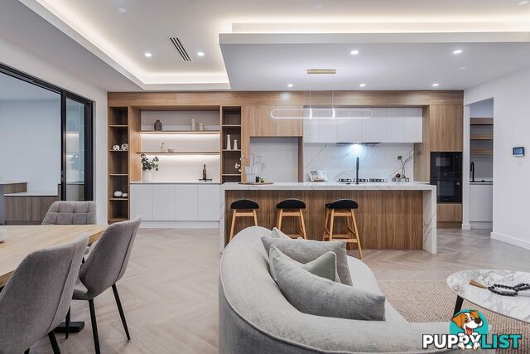

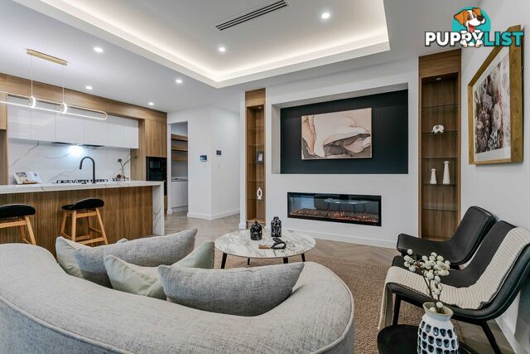
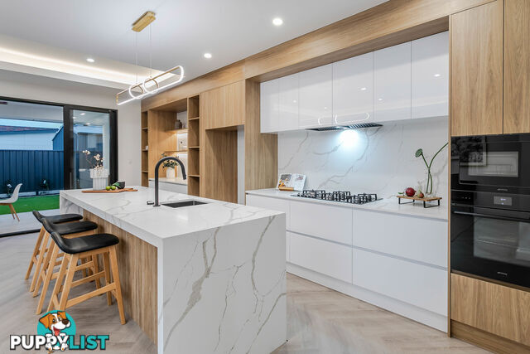
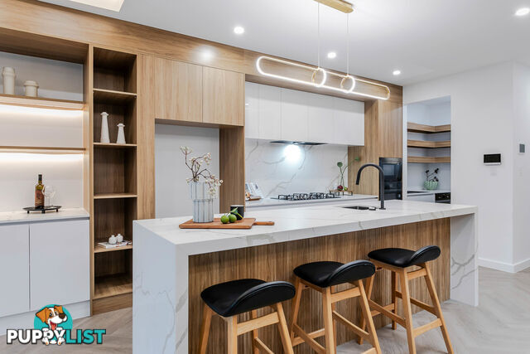
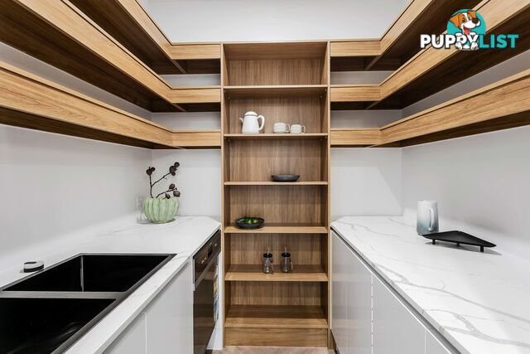
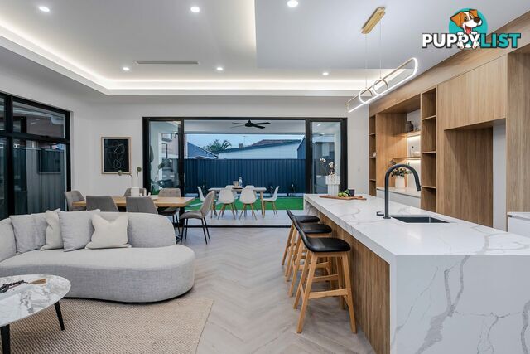
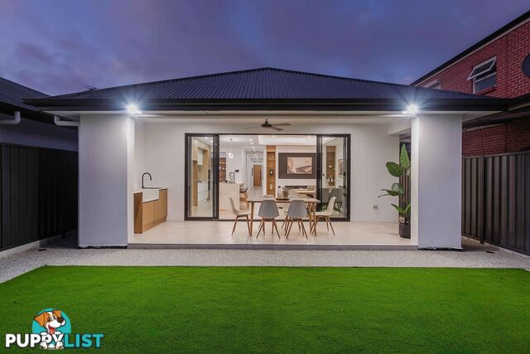
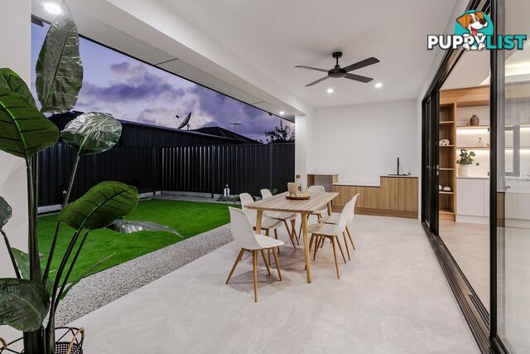

























SUMMARY
Luxury Family Entertainer
PROPERTY DETAILS
- Price
- Auction | Saturday 31st May @ 3:45pm
- Listing Type
- Residential For Sale
- Property Type
- House
- Bedrooms
- 4
- Bathrooms
- 2
- Method of Sale
- Auction
DESCRIPTION
A unique curved porch and stone facade immediately set the tone of this luxurious home. This home has been crafted with the epitome of luxury in mindOffering four carpeted bedrooms, including a luxurious master suite complete with a generous walk-in wardrobe and a deluxe ensuite featuring double vanities and a stone benchtop. The remaining three bedrooms are fitted with built-in wardrobes, offering comfort and convenience for the whole family.
At the front of the home, the inviting living room is ideal for enjoying a morning coffee, relaxing with a good book, or spending quality time with loved ones.
The spacious family bathroom includes a separate powder room and toilet, as well as a deep soaking bath for added indulgence. Adjacent to this, the well-appointed laundry offers ample storage and direct access to the outdoors.
Designed with both style and practicality in mind, the kitchen features expansive stone benchtops, high-quality appliances-including a 5-burner gas cooktop-and an oversized butler's pantry with additional storage and a dishwasher. The adjoining open-plan living and dining area serves as the heart of the home, complete with a gas fireplace and built-in shelving for added functionality.
Sliding doors open to the alfresco area, which includes a ceiling fan and an outdoor kitchen-perfect for entertaining. The low-maintenance yard offers plenty of lawn space for kids and pets to enjoy, all within the security of a fully fenced perimeter. An electric gate with internal intercom access provides added peace of mind, while a double-length garage ensures ample secure parking.
West Richmond offers the perfect blend of convenience and community living, just a 15-minute drive to the CBD or a quick ride via public transport along Marion Road. Enjoy your morning coffee at nearby local favourites like Karma and Crow or Loveon Xpress, all within walking distance. Outdoor enthusiasts will appreciate Britton Street Reserve, featuring basketball and tennis courts, plus a playground for the kids. Families are well catered for with zoning for Plympton International College, along with Cowandilla and Richmond Primary Schools close by.
Key Features
- Herringbone flooring throughout main living areas, cosy carpets to bedrooms
- Living room at the front of the home
- Four good sized bedrooms, master includes a walk-in wardrobe and ensuite
- Main bathroom includes a powder room and a deep soak bath
- Laundry includes plenty of functional storage
- Kitchen boasts, stone benches, Smeg appliances including a gas cooktop and butlers pantry with a dishwasher
- Open plan living and meals area with built-in storage and gas fireplace
- Alfresco features a ceiling fan and outdoor kitchen
- Low maintenance gardens including lawn and garden beds
- Fully fenced property with electric gate
- Double length garage with Alucobond automatic door and driveway parking
- Intercom and ducted reverse cycle air conditioning
Specifications
Title: Torrens title
Year built: 2024
Land size: 384 sqm (approx)
Council: City of West Torrens
Council rates: TBC
ESL: TBC
SA Water & Sewer supply: TBC
All information provided including, but not limited to, the property's land size, floorplan, floor size, building age and general property description has been obtained from sources deemed reliable. However, the agent and the vendor cannot guarantee the information is accurate and the agent, and the vendor, does not accept any liability for any errors or oversights. Interested parties should make their own independent enquiries and obtain their own advice regarding the property. Should this property be scheduled for Auction, the Vendor's Statement will be available for perusal by members of the public 3 business days prior to the Auction at the Show Address, Torrensville and for 30 minutes prior to the Auction at the place which the Auction will be conducted. RLA 242629
INFORMATION
- New or Established
- Established
- Ensuites
- 1
- Garage spaces
- 2
- Carport spaces
- 1
- Land size
- 384 sq m
