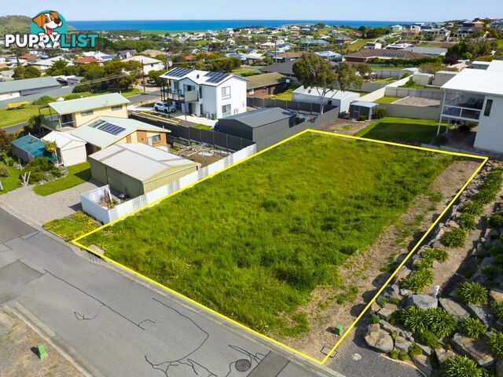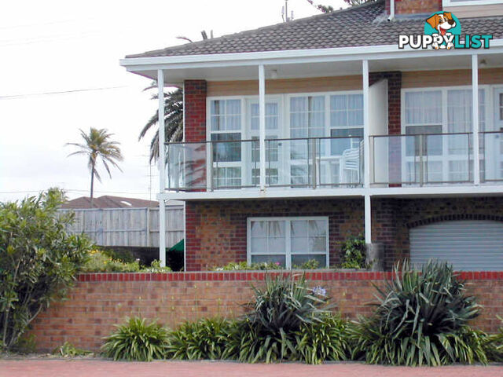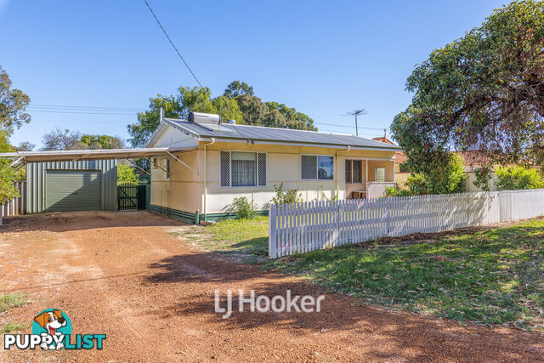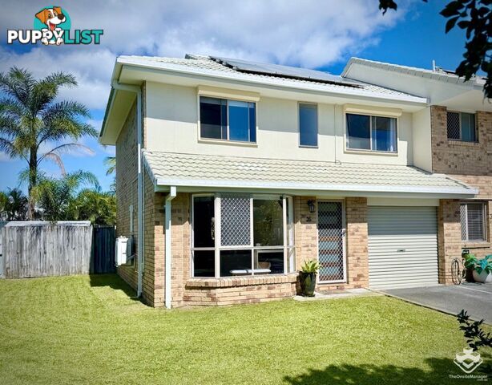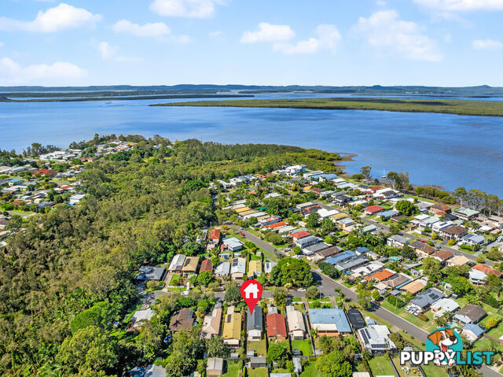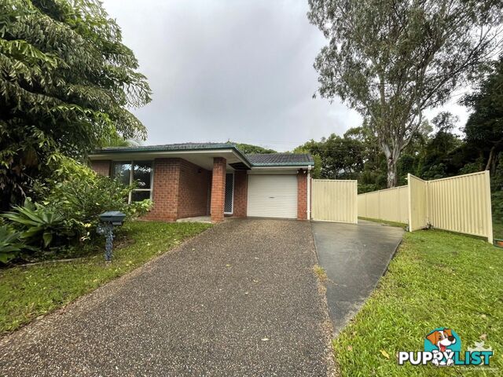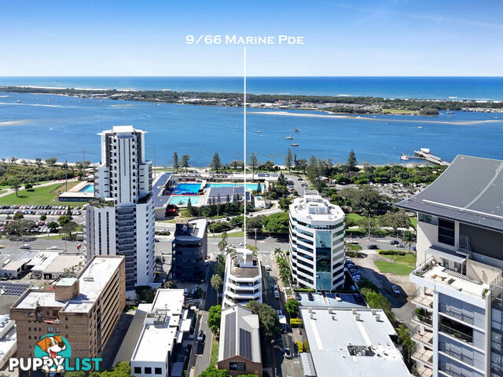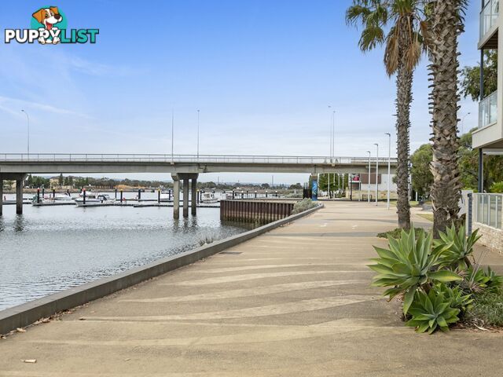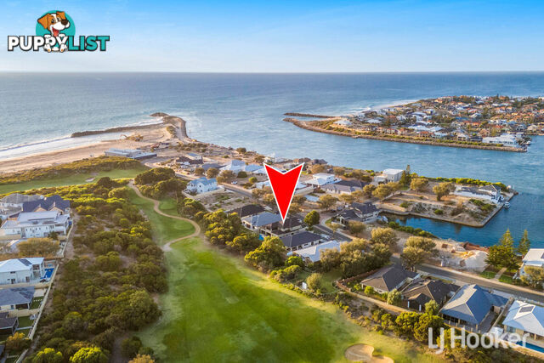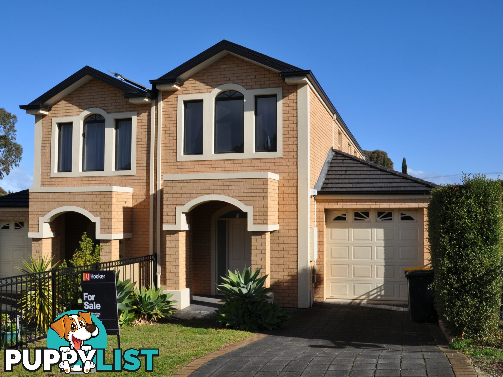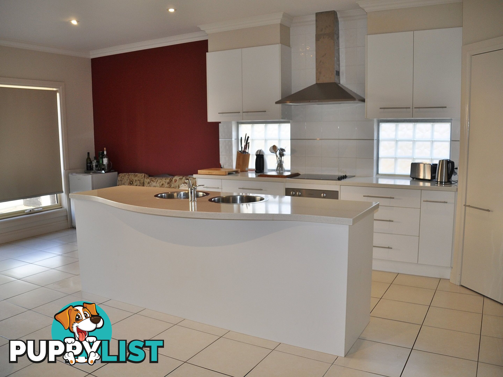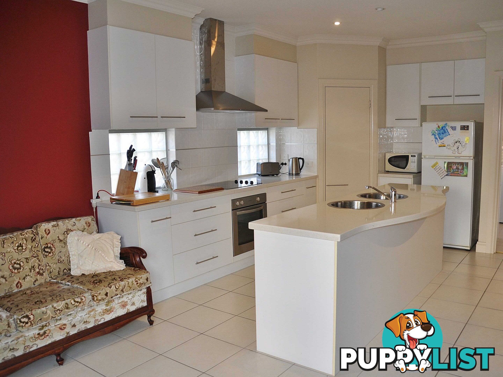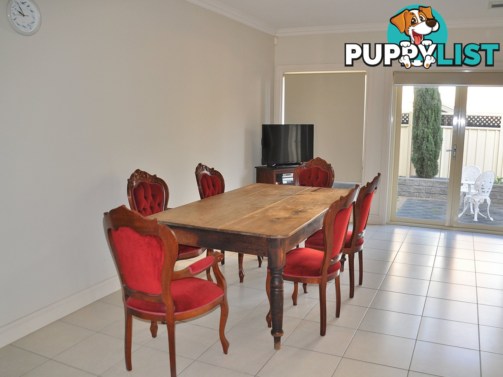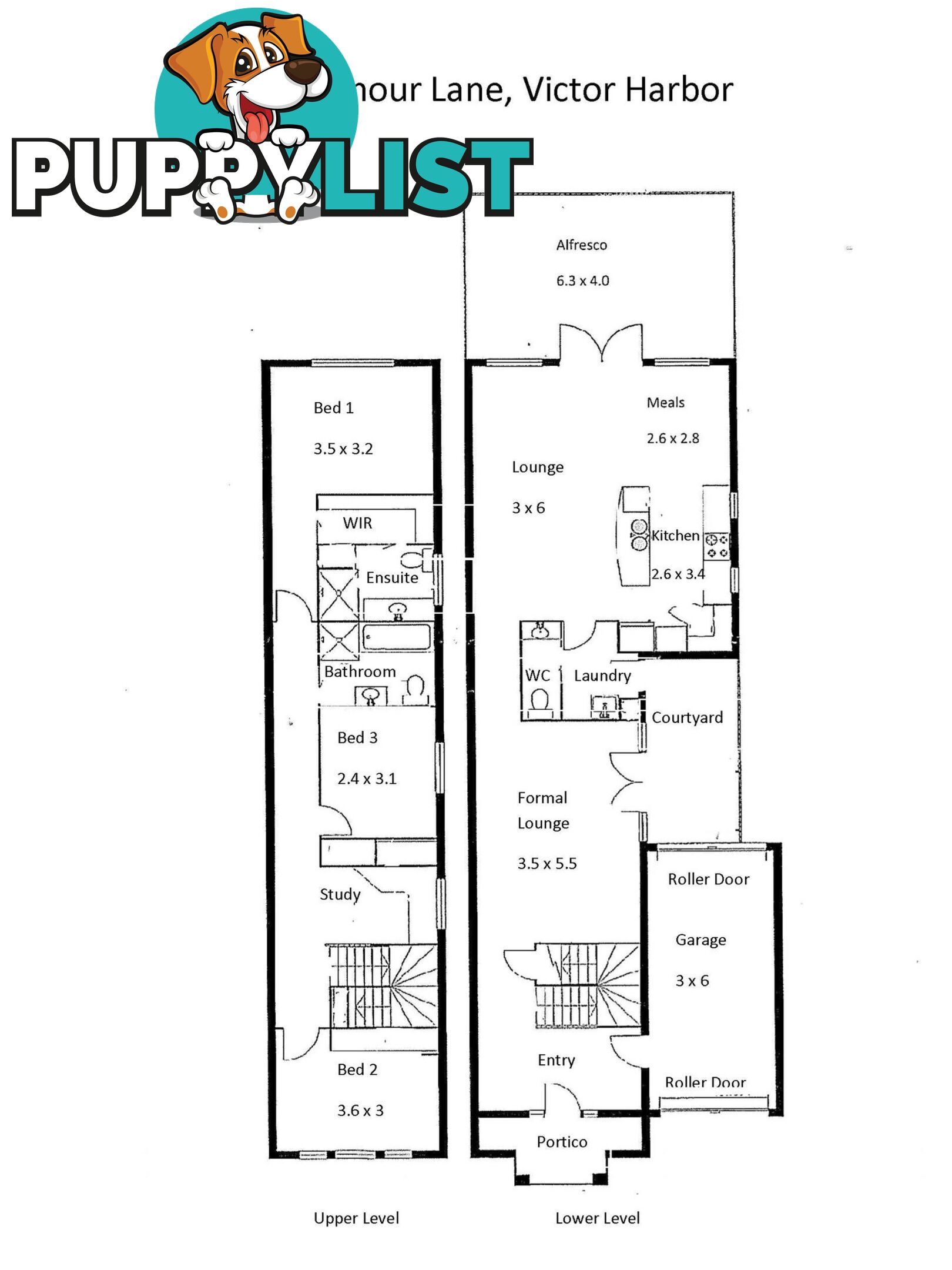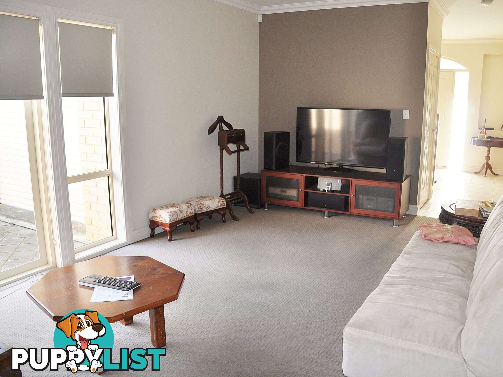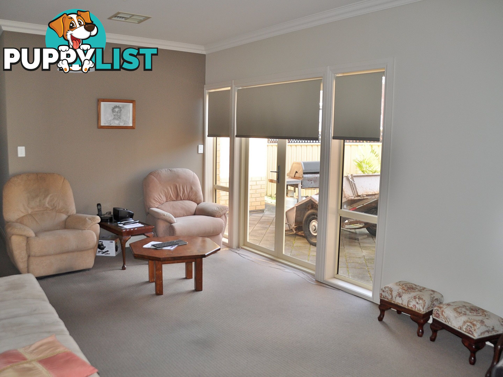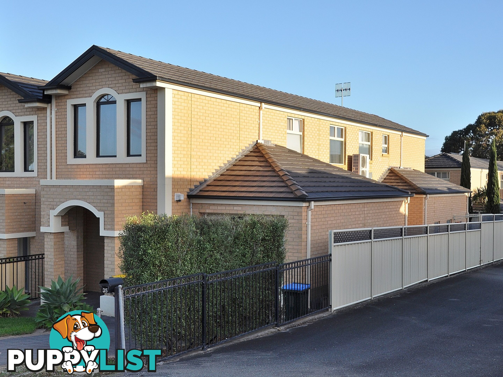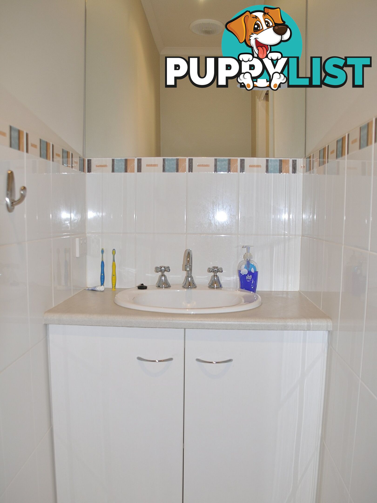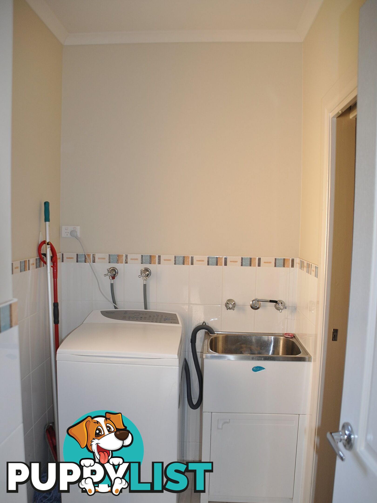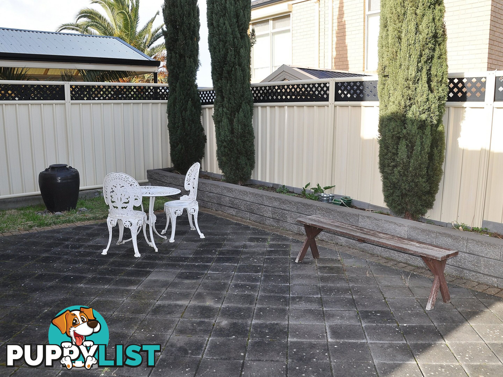35 Seymour Lane VICTOR HARBOR SA 5211
$355,000 - $375,000
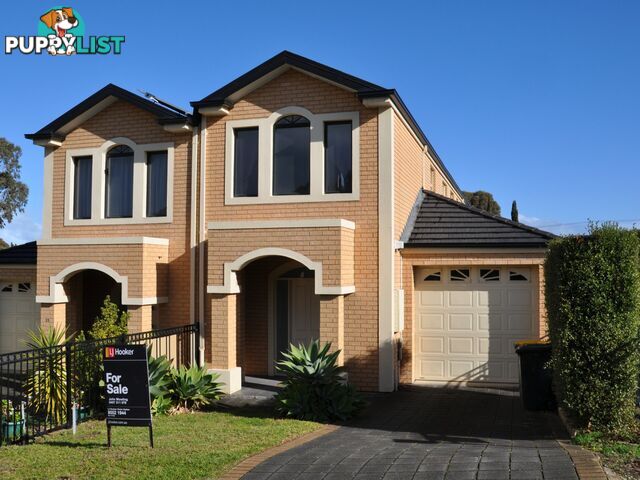
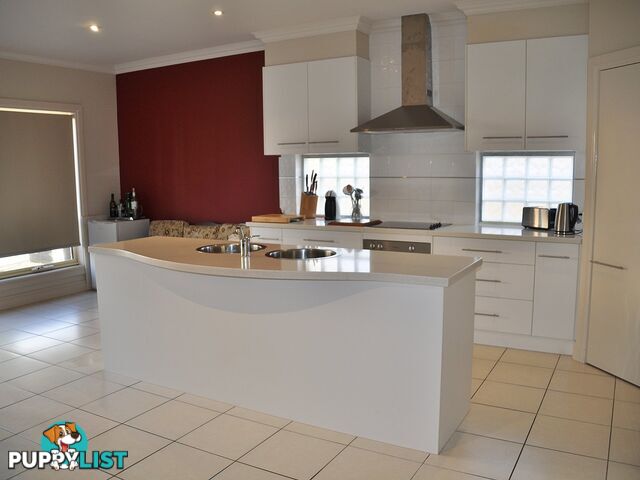
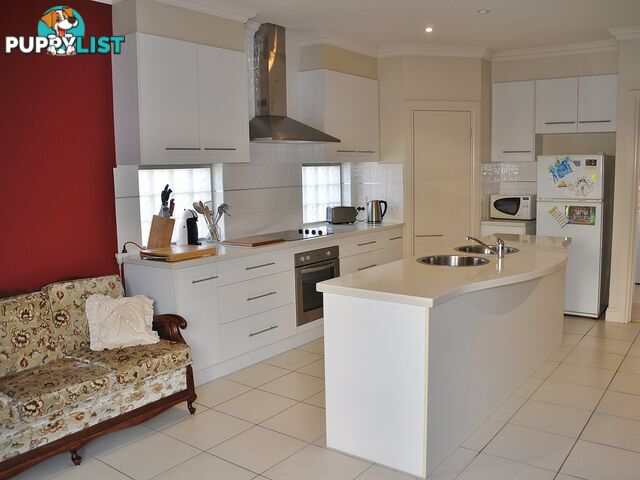
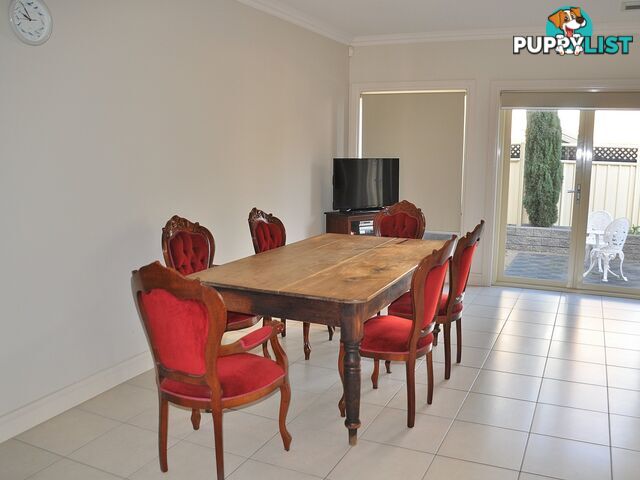
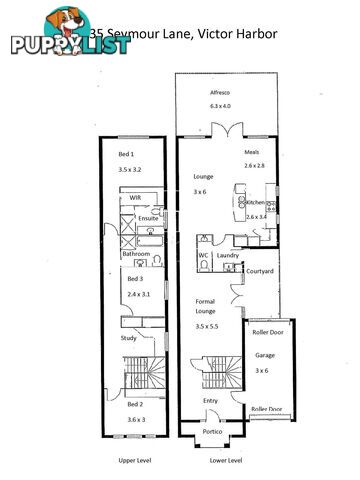
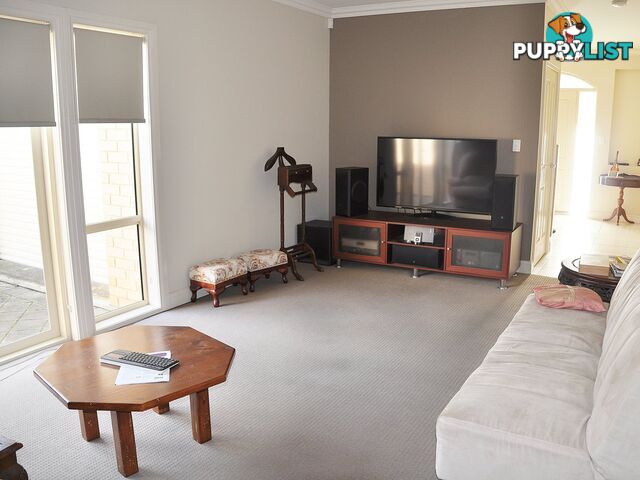
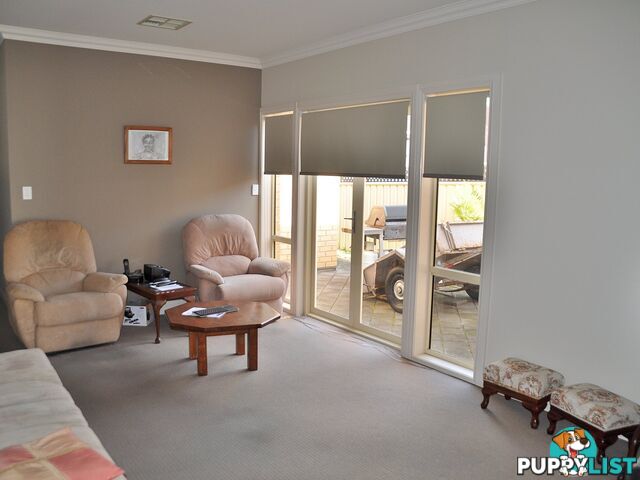
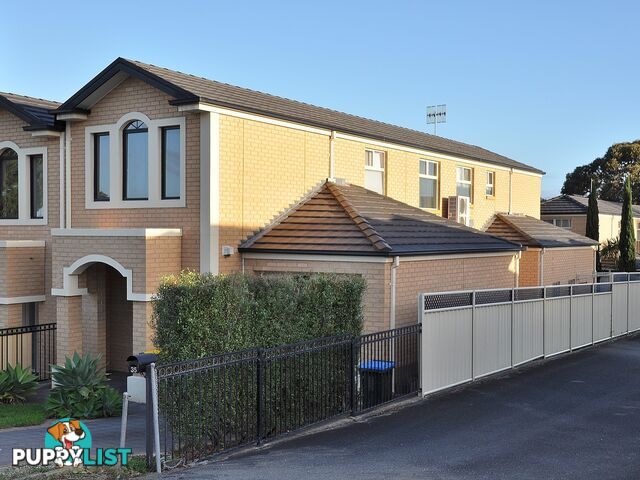
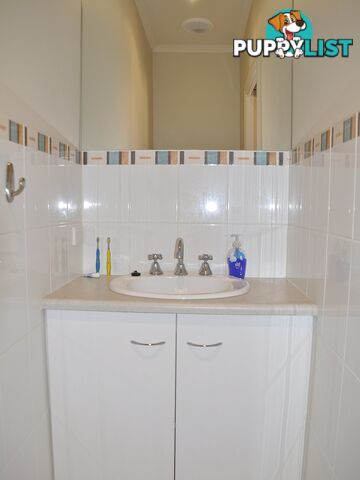
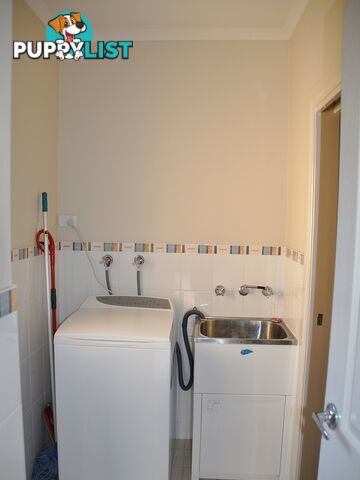
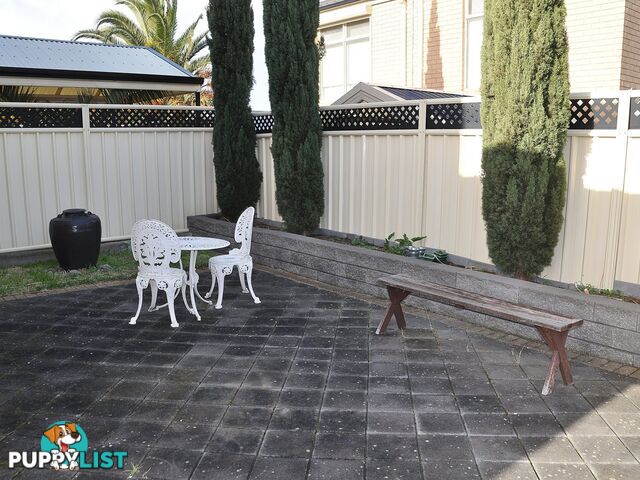











SUMMARY
Central Modern & Great Value
PROPERTY DETAILS
- Price
- $355,000 - $375,000
- Listing Type
- Residential For Sale
- Property Type
- Townhouse
- Bedrooms
- 3
- Bathrooms
- 2
- Method of Sale
- For Sale
DESCRIPTION
The ultimate investment/lifestyle property .Centrally located close to shops, cafes & services. An appealing 2 story Torrens titled property with quality & style throughout.The inviting ground level offers a separate lounge room that opens onto 1 of 2 private court yards, the spacious family area includes the stylish kitchen with its island bench with double circular sinks,ceasar stone bench tops, Smeg appliances, dishwasher pantry, pot draws, and feature glass brick splash backs also in this area is the casual living and dining area with French doors that open onto the 2nd alfresco area, an ideal spot for entertaining. There is also the 3rd toilet with vanity and a separate laundry on this level. A gentle staggered staircase take you to the first floor which includes the master bedroom with en suite and walk in robe plus 2 other bedrooms both with built in robes. There is also a study area and the main bathroom with a bath and separate shower on this level. The home is insulated and offers the comfort of ducted air conditioning,audio/video intercom and security system plus single car garage with internal access and a rear roller door for access to the back garden. Currently Tenanted until October 2018
For more information or to arrange a private viewing please contact John Mowling on Reveal Phone or Reveal Phone RLA47423
INFORMATION
- New or Established
- Established
- Ensuites
- 1
- Garage spaces
- 1

