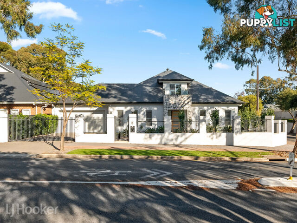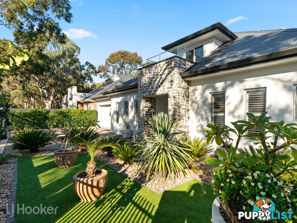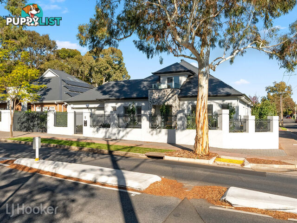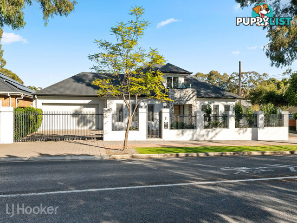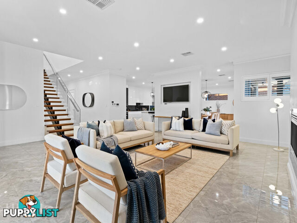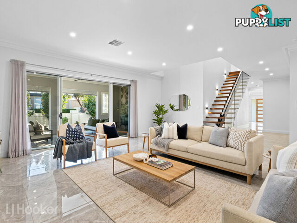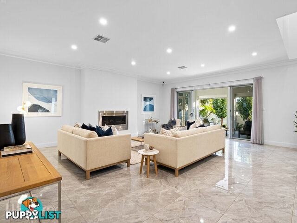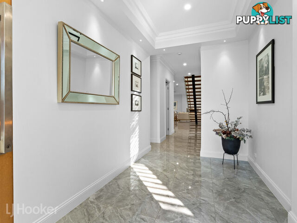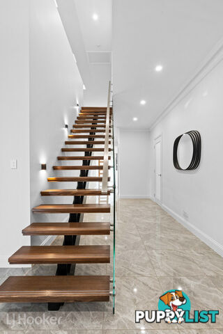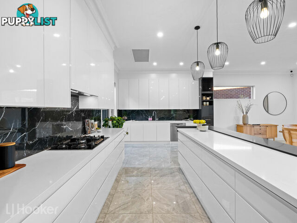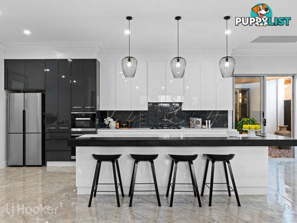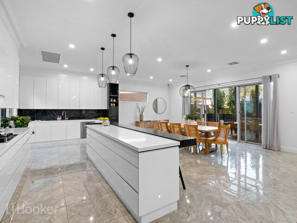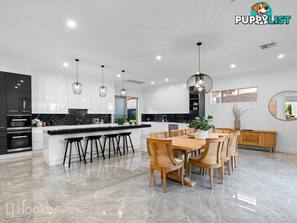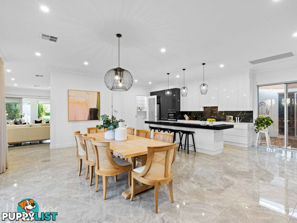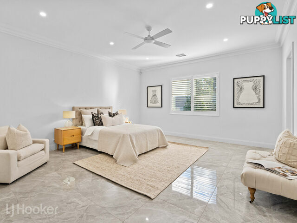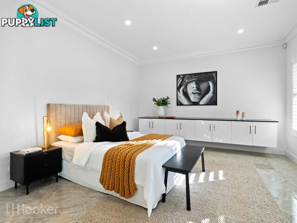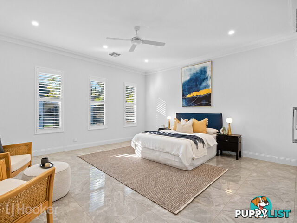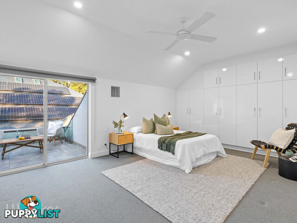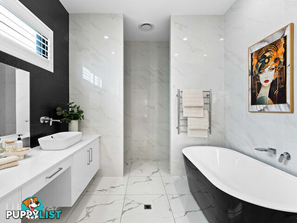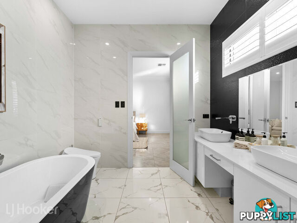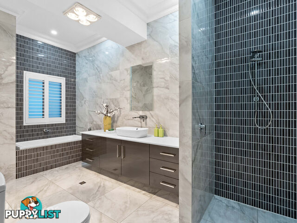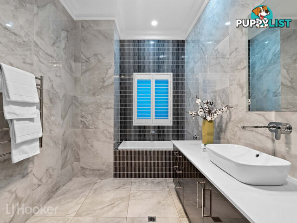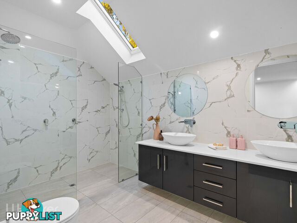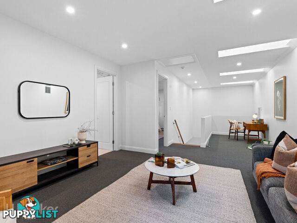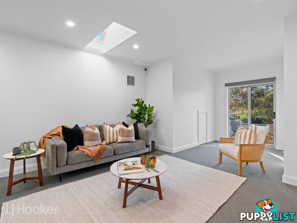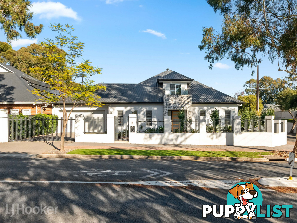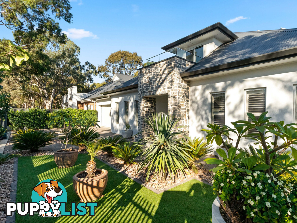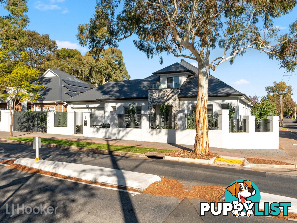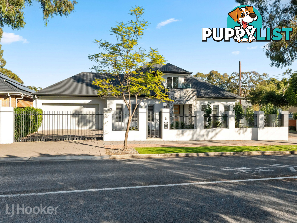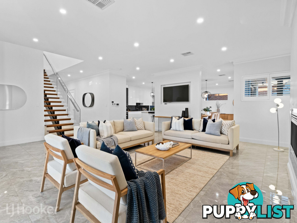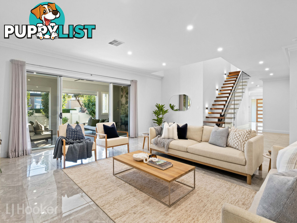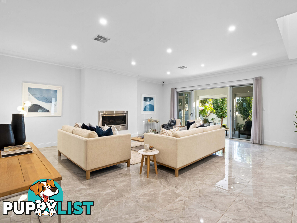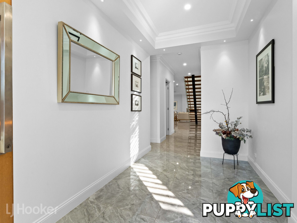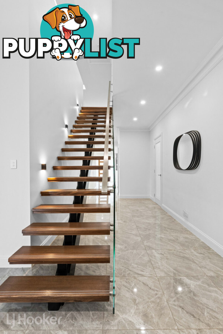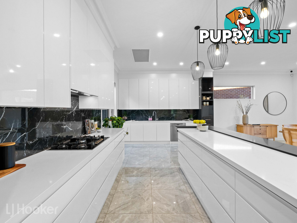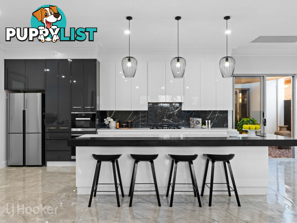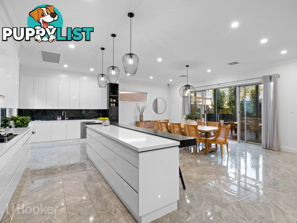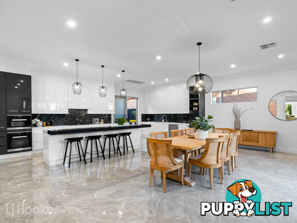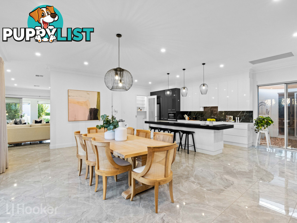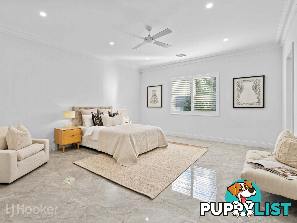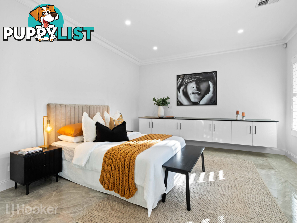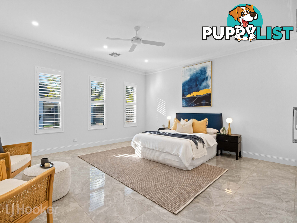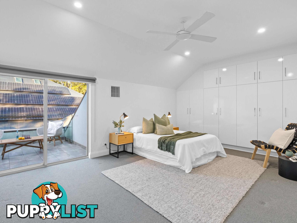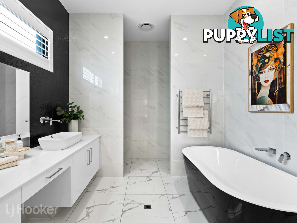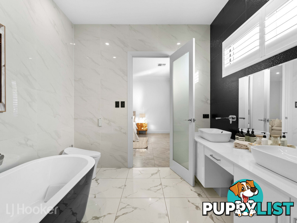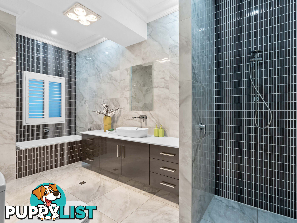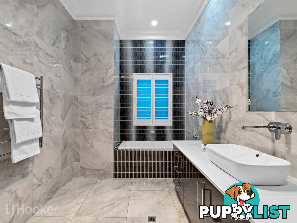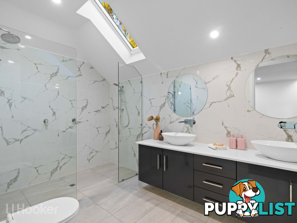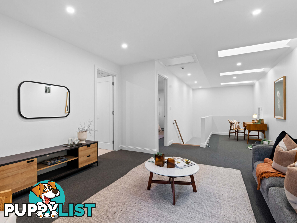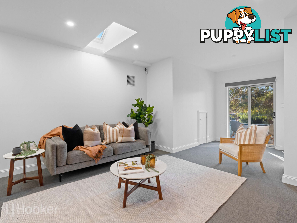SUMMARY
Architectural Luxury in Prestigious Poets Corner
DESCRIPTION
A magnificent two-storey residence that stands as a true architectural statement within the highly sought after Poets Corner of Tranmere. Designed with precision and built to exacting standards, this home offers two expansive levels of indulgent living, wrapped in a sophisticated and practical design.
Upon entering, you're greeted by soaring high ceilings and sleek, contemporary finishes that create a refined yet welcoming atmosphere. The ground floor features an enormous master bedroom suite, complete with a luxurious ensuite boasting a double vanity and an impressive walk-in dressing room. Bedroom three includes built-in robes, while bedroom four - ideal as a guest room or home office features custom built cabinetry. The main bathroom on this level is elegantly appointed, accompanied by a separate powder room for added convenience.
At the heart of the home lies the gourmet kitchen, a chef's dream with Miele appliances, stone benchtops, a walk-in pantry and a stylish breakfast bar. The kitchen flows seamlessly into the spacious meals area, which opens through sliding doors to a stunning timber deck - perfect for entertaining. The adjoining family room offers comfort and warmth with a gas log fireplace and access to the outdoor pavilion area, complete with ceiling fan and all-weather blinds, providing an exceptional space for year-round relaxation.
Upstairs, you'll find a private retreat in bedroom two, which enjoys built-in robes and balcony access. A light-filled living area with Velux skylights offers the perfect setting for entertaining, relaxing or working, complemented by a built-in study nook and a luxurious bathroom with premium finishes.
Outdoors, the low-maintenance rear garden features extensive timber decking, ideal for alfresco dining and entertaining. The remote controlled double garage includes built-in storage and opens directly to a central courtyard, adding a sense of openness and connectivity to the home.
Additional features:
Solar panels
Electric front gates
Security system
Ceiling fans
Ducted reverse cycle air conditioning
The Gums Reserve is at your doorstep and enjoy easy access to elite private schools including Pembroke, Rostrevor College and St Peters Girls School. Spoilt for choice with numerous shopping options nearby including The Parade, Firle and Marden Shopping Centres.
Set on a 727sqm (approx) allotment, this home combines cutting-edge design with everyday comfort in one of the most exclusive addresses in the eastern suburbs.
This is a rare opportunity to secure a truly special home in one of Tranmere's finest pockets.
Purchasing this property as an investment? Talk with Kirsty Clark from our PM team and see why our Property Management department is #1 amongst all the LJ Hooker offices Worldwide.
** All information provided has been obtained from sources we believe to be accurate, however, we cannot guarantee the information is accurate and we accept no liability for any errors or omissions (including but not limited to a property's land size, floor plans and size, building age and condition). Interested parties should make their own enquiries and obtain their own legal advice.
RLA 61345 RLA 282965 RLA 231015Australia,
32 Shakespeare Avenue,
TRANMERE,
SA,
5073
32 Shakespeare Avenue TRANMERE SA 5073A magnificent two-storey residence that stands as a true architectural statement within the highly sought after Poets Corner of Tranmere. Designed with precision and built to exacting standards, this home offers two expansive levels of indulgent living, wrapped in a sophisticated and practical design.
Upon entering, you're greeted by soaring high ceilings and sleek, contemporary finishes that create a refined yet welcoming atmosphere. The ground floor features an enormous master bedroom suite, complete with a luxurious ensuite boasting a double vanity and an impressive walk-in dressing room. Bedroom three includes built-in robes, while bedroom four - ideal as a guest room or home office features custom built cabinetry. The main bathroom on this level is elegantly appointed, accompanied by a separate powder room for added convenience.
At the heart of the home lies the gourmet kitchen, a chef's dream with Miele appliances, stone benchtops, a walk-in pantry and a stylish breakfast bar. The kitchen flows seamlessly into the spacious meals area, which opens through sliding doors to a stunning timber deck - perfect for entertaining. The adjoining family room offers comfort and warmth with a gas log fireplace and access to the outdoor pavilion area, complete with ceiling fan and all-weather blinds, providing an exceptional space for year-round relaxation.
Upstairs, you'll find a private retreat in bedroom two, which enjoys built-in robes and balcony access. A light-filled living area with Velux skylights offers the perfect setting for entertaining, relaxing or working, complemented by a built-in study nook and a luxurious bathroom with premium finishes.
Outdoors, the low-maintenance rear garden features extensive timber decking, ideal for alfresco dining and entertaining. The remote controlled double garage includes built-in storage and opens directly to a central courtyard, adding a sense of openness and connectivity to the home.
Additional features:
Solar panels
Electric front gates
Security system
Ceiling fans
Ducted reverse cycle air conditioning
The Gums Reserve is at your doorstep and enjoy easy access to elite private schools including Pembroke, Rostrevor College and St Peters Girls School. Spoilt for choice with numerous shopping options nearby including The Parade, Firle and Marden Shopping Centres.
Set on a 727sqm (approx) allotment, this home combines cutting-edge design with everyday comfort in one of the most exclusive addresses in the eastern suburbs.
This is a rare opportunity to secure a truly special home in one of Tranmere's finest pockets.
Purchasing this property as an investment? Talk with Kirsty Clark from our PM team and see why our Property Management department is #1 amongst all the LJ Hooker offices Worldwide.
** All information provided has been obtained from sources we believe to be accurate, however, we cannot guarantee the information is accurate and we accept no liability for any errors or omissions (including but not limited to a property's land size, floor plans and size, building age and condition). Interested parties should make their own enquiries and obtain their own legal advice.
RLA 61345 RLA 282965 RLA 231015Residence For SaleHouse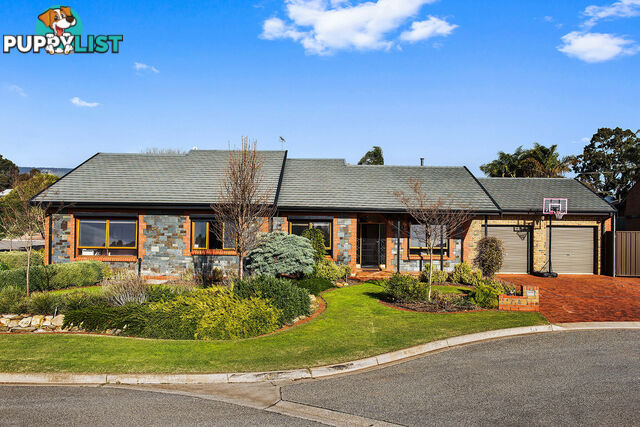 17
1718 Willow Drive PARADISE SA 5075
EOI $660,000-$690,000 (closes 31 July @1
Family Paradise on the cusp of Linear ParkFor Sale
More than 1 month ago
PARADISE
,
SA
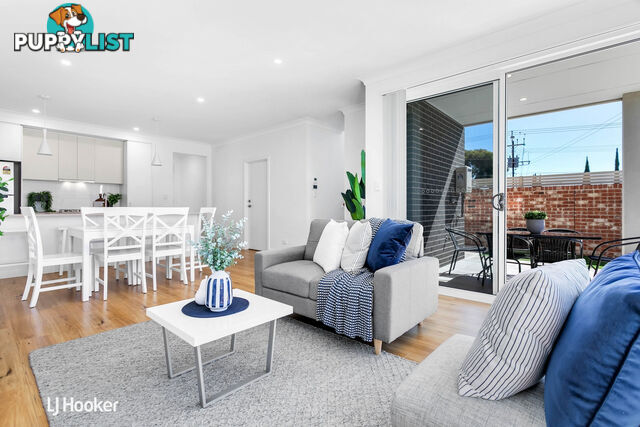 23
231/525 Tapleys Hill Road FULHAM GARDENS SA 5024
Under Contract
Multiple Living Areas for the Family in Prime LocationFor Sale
More than 1 month ago
FULHAM GARDENS
,
SA
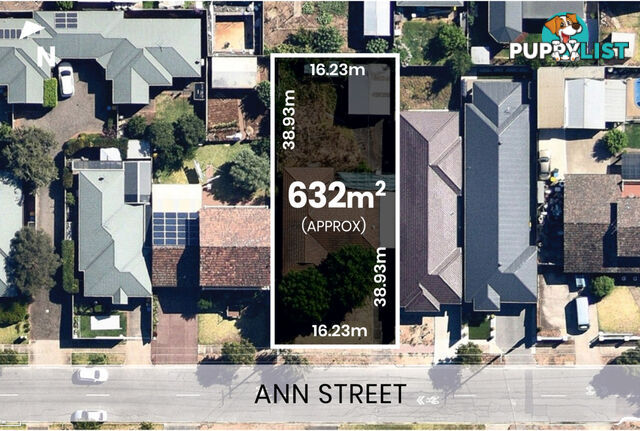 11
1151 Ann Street CAMPBELLTOWN SA 5074
$590,000
Renovate or Detonate!Auction
More than 1 month ago
CAMPBELLTOWN
,
SA
YOU MAY ALSO LIKE
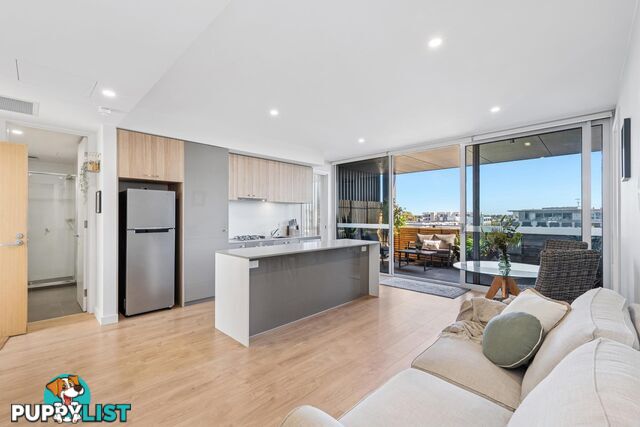 18
18307/2 The Pinery WEST LAKES SA 5021
$579,000 - $609,000
Resort-Style Living & Low-Maintenance Luxury in West Lakes!For Sale
3 minutes ago
WEST LAKES
,
SA
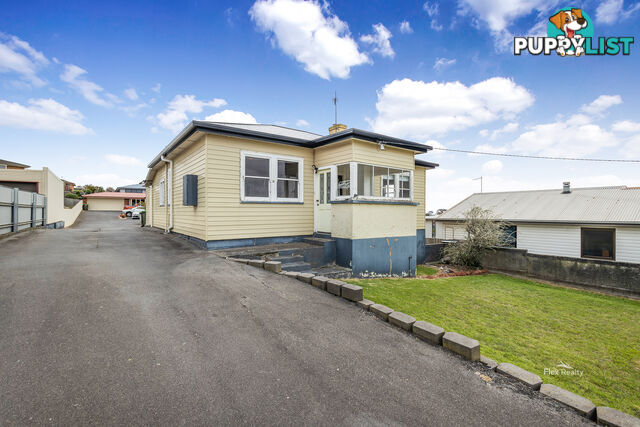 16
161 19 George Street SOMERSET TAS 7322
Coastal Comfort in the Heart of SomersetFor Sale
3 minutes ago
SOMERSET
,
TAS
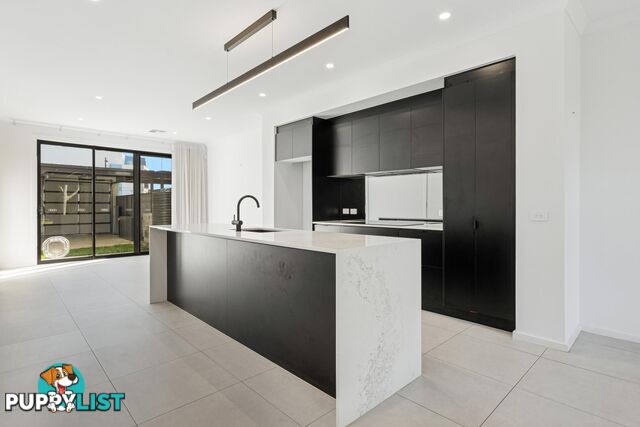 18
1835 Saltbush Lane WEST LAKES SA 5021
Contact Agent
Refined Townhouse Living with Serene Reserve ViewsFor Sale
13 minutes ago
WEST LAKES
,
SA
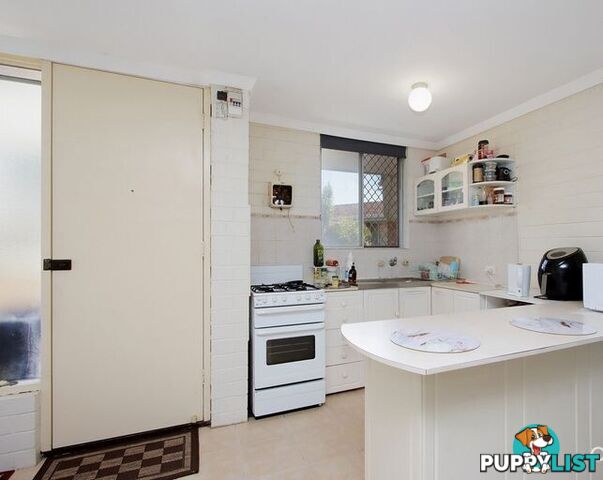 14
1434f/47 Herdsman Parade WEMBLEY WA 6014
Under Contract
INVEST, NEST, LAKE AND PARKLANDSWembley opportunitiesFor Sale
13 minutes ago
WEMBLEY
,
WA
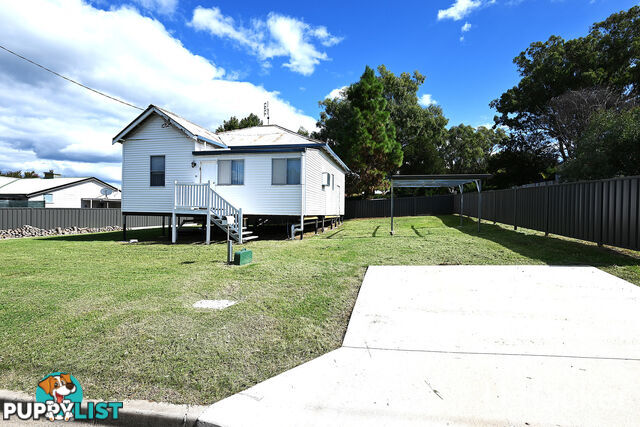 10
1010 O'Connor Street INVERELL NSW 2360
$279,000
First Home or Great Rental!For Sale
33 minutes ago
INVERELL
,
NSW
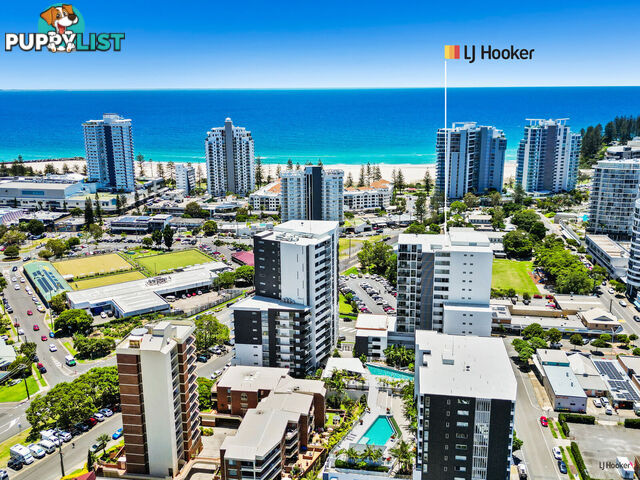 23
232043/9 Enid Street TWEED HEADS NSW 2485
$1,590,000 - $1,690,000
Luxury Living In A Prime LocationFor Sale
33 minutes ago
TWEED HEADS
,
NSW
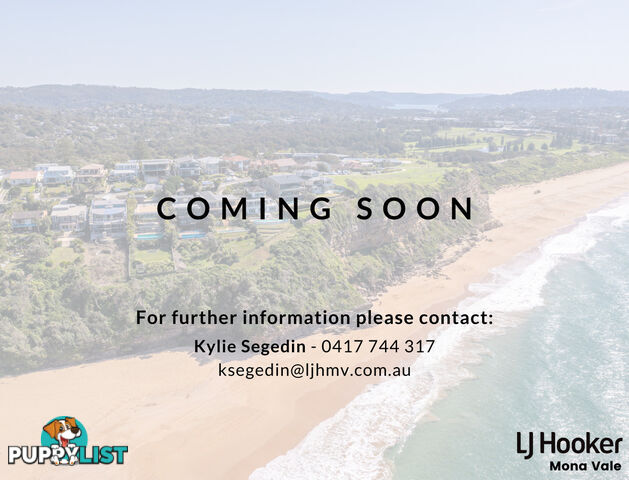 15
15NORTH NARRABEEN NSW 2101
Coming Soon...
Coming soonSale by Neg
33 minutes ago
NORTH NARRABEEN
,
NSW
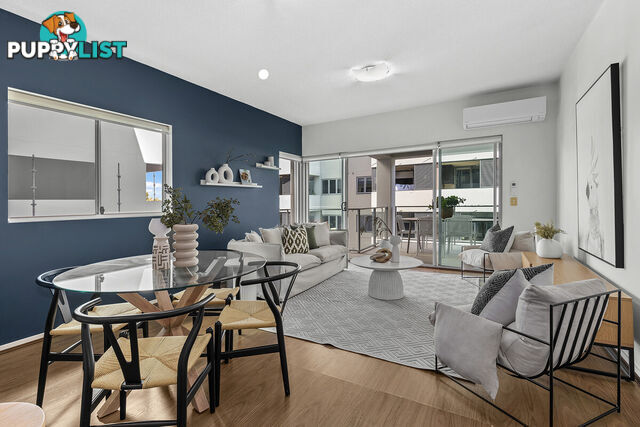 21
2148/28 Ferry Road WEST END QLD 4101
INVITING OFFERS
OPEN-PLAN SPACIOUS APPARTMENT IN PRIME WEST END LOCATIONFor Sale
33 minutes ago
WEST END
,
QLD
