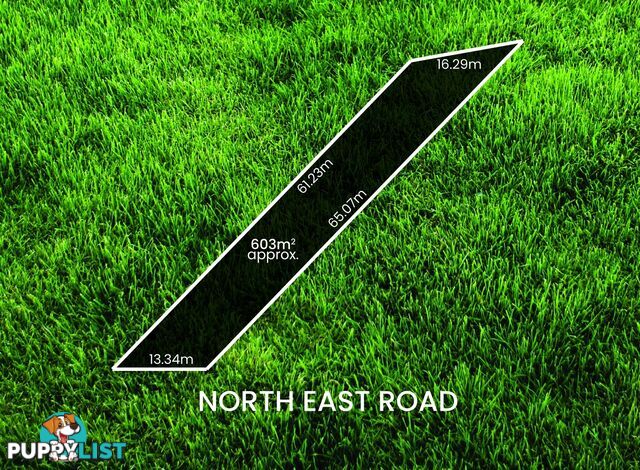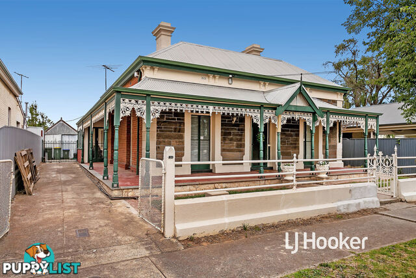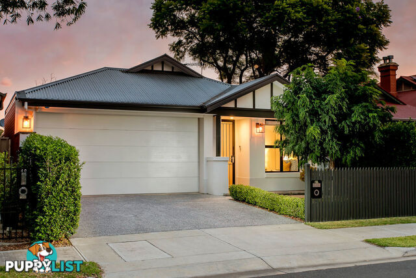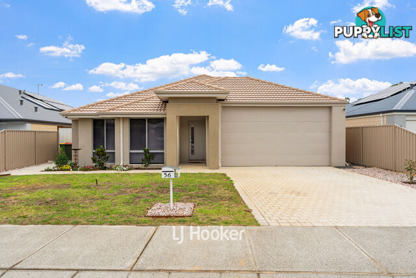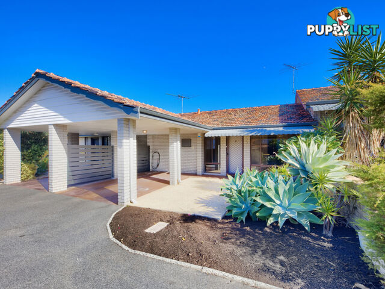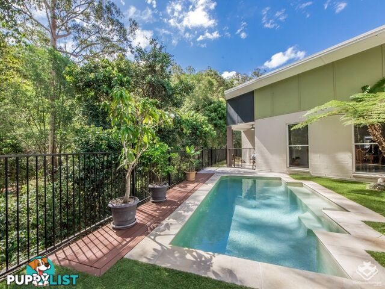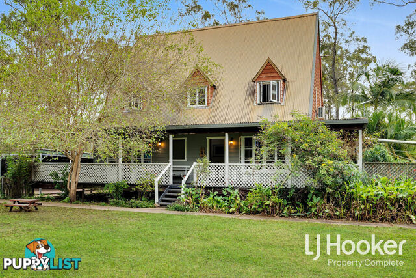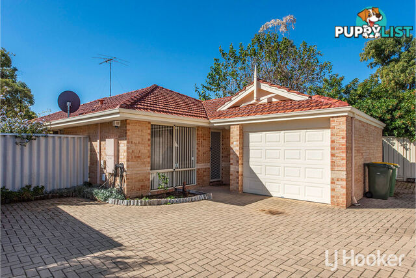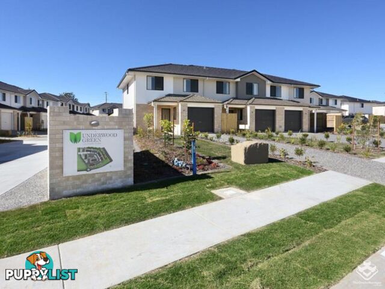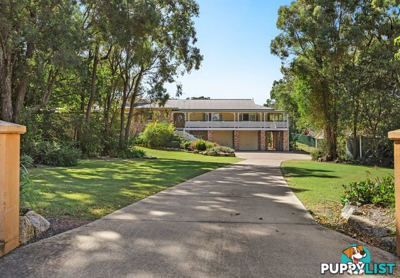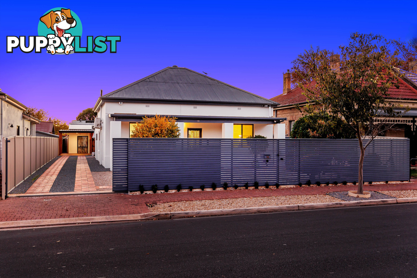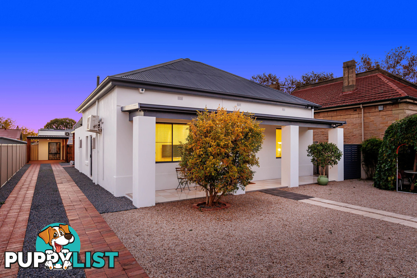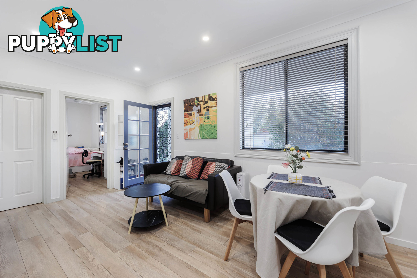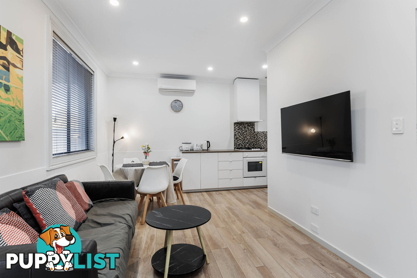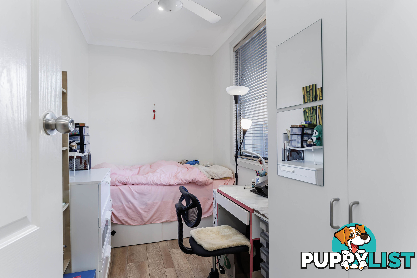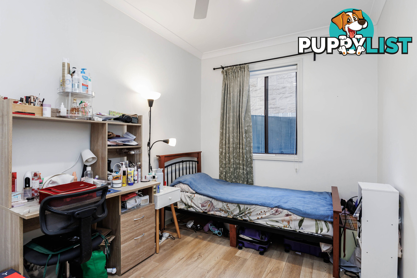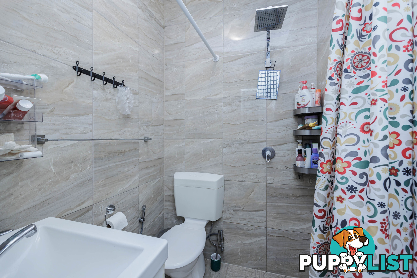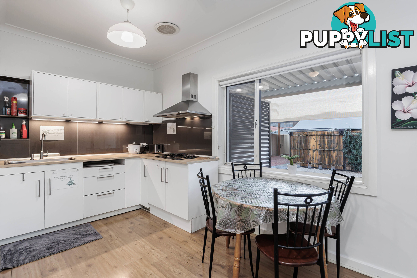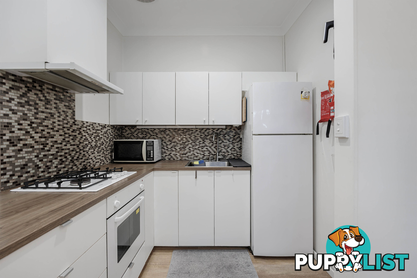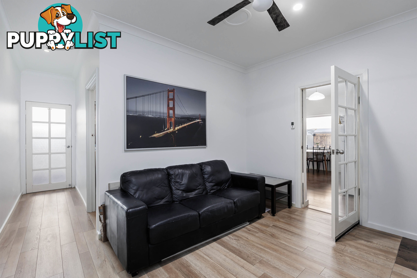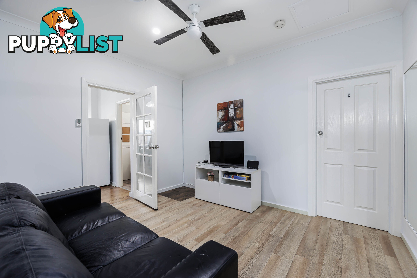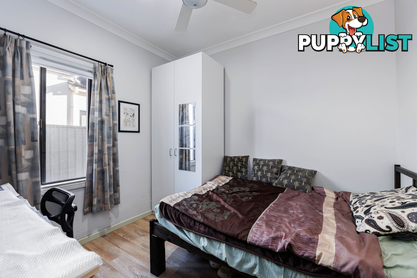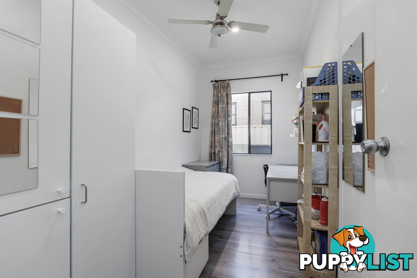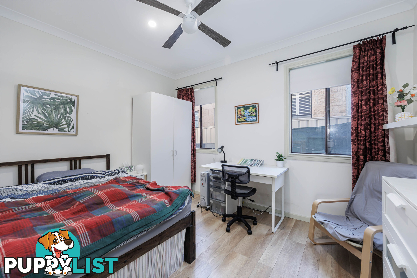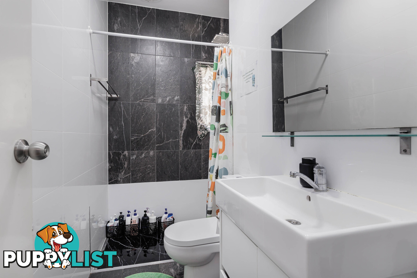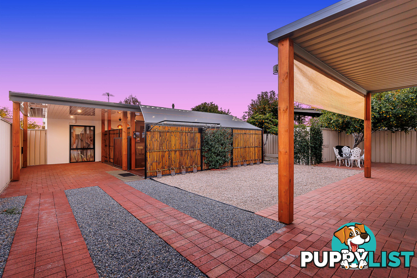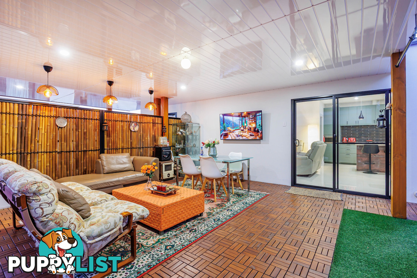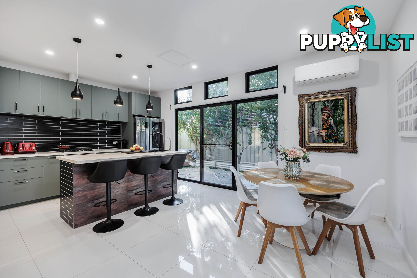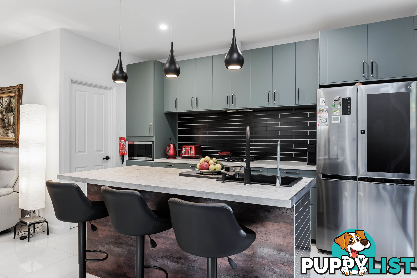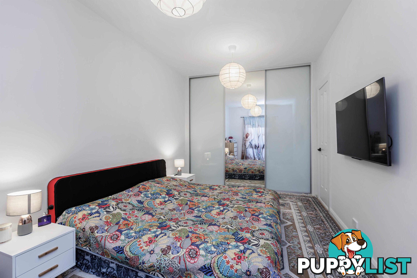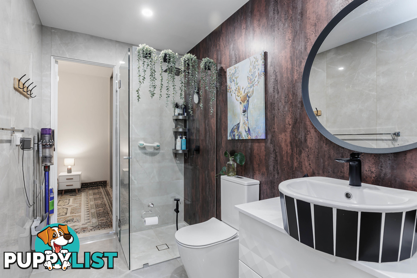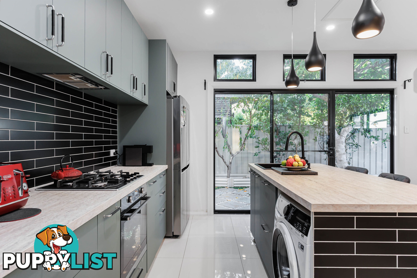19 Clifford Street TORRENSVILLE SA 5031
Auction | Saturday 14th June @ 2pm
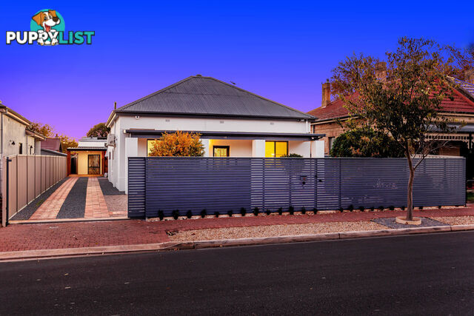
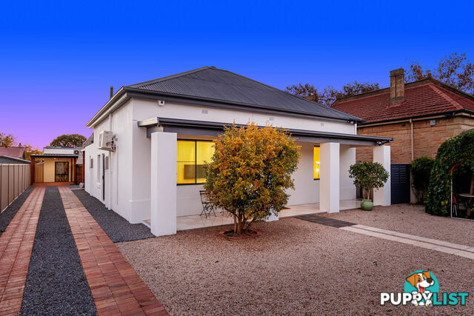
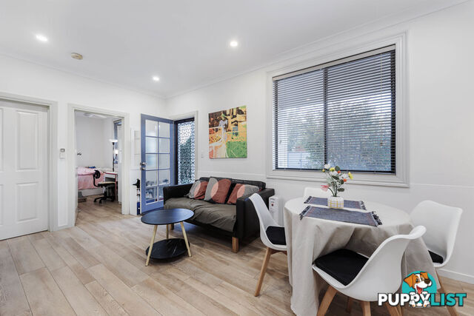
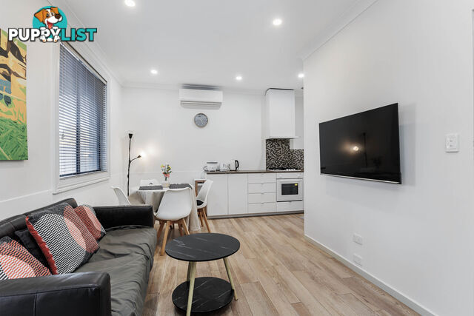
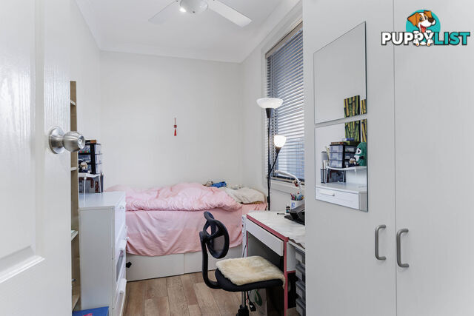
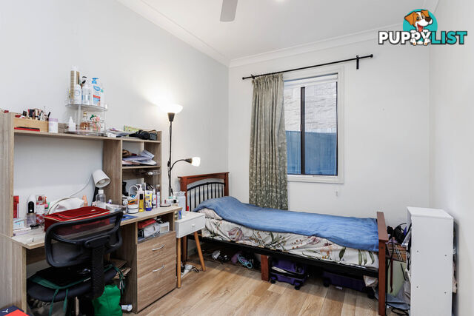
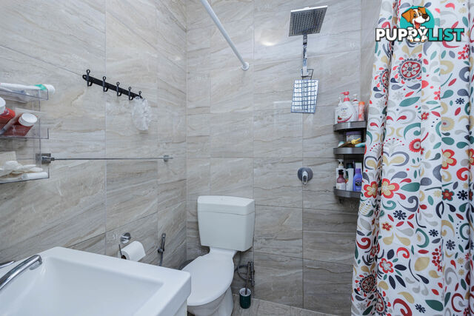
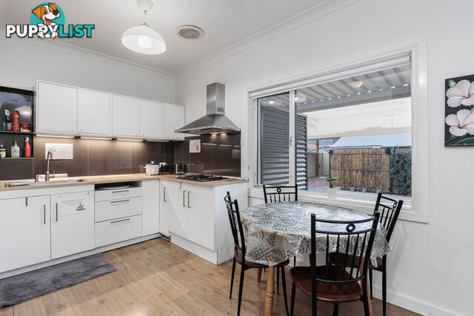
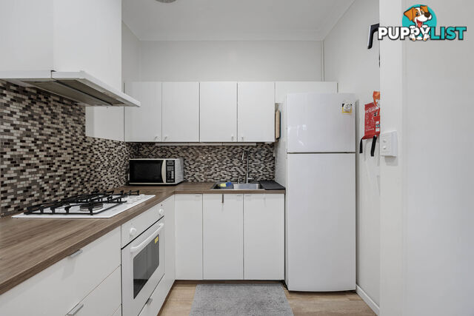
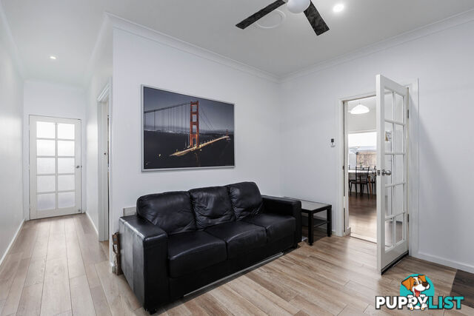
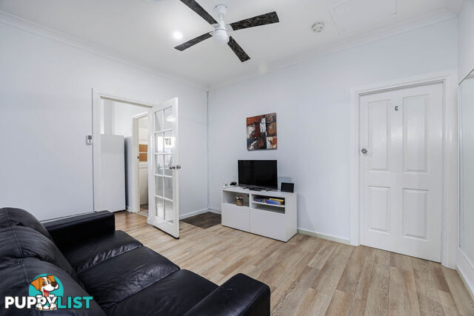
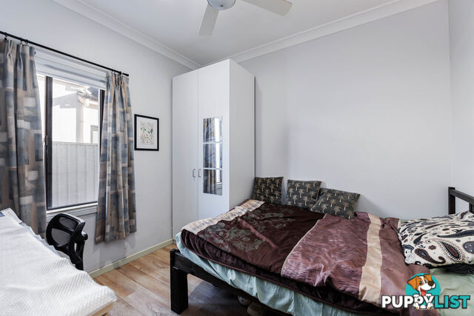
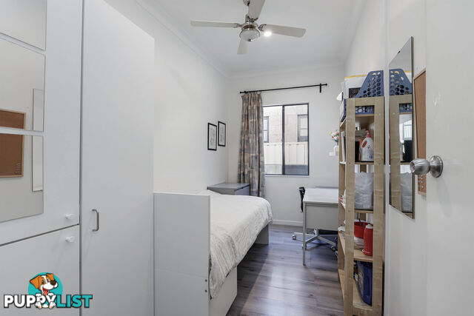
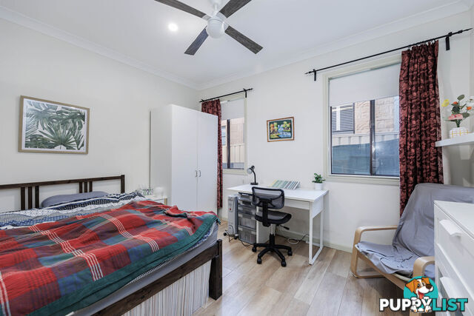

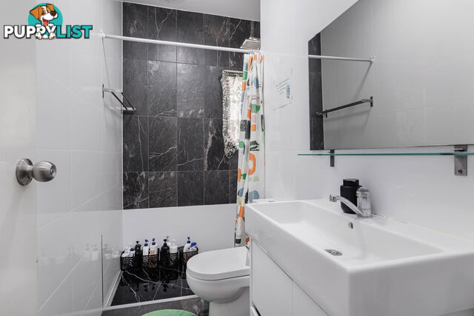

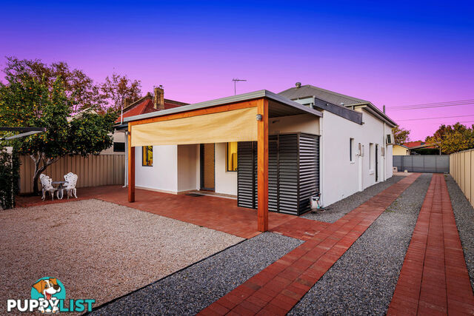
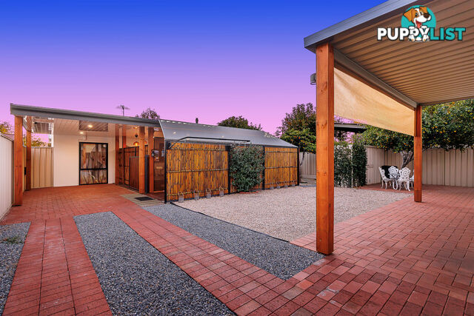
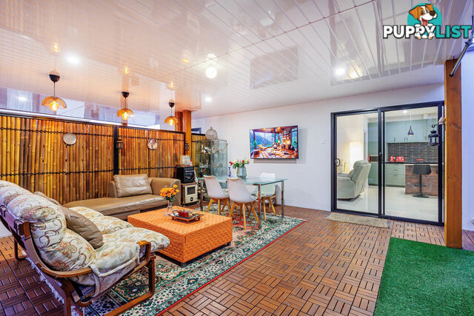
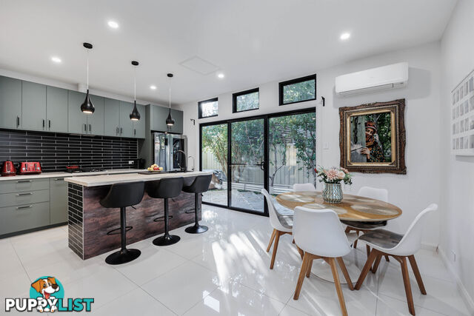
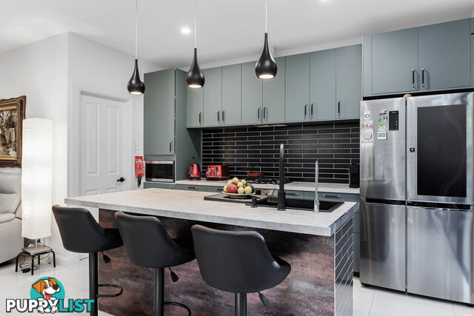
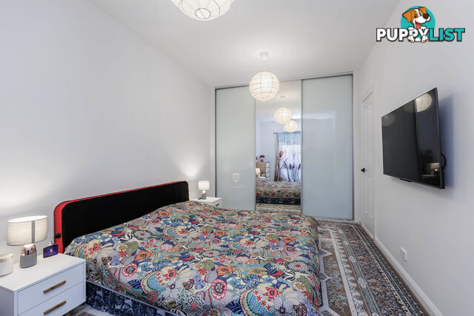
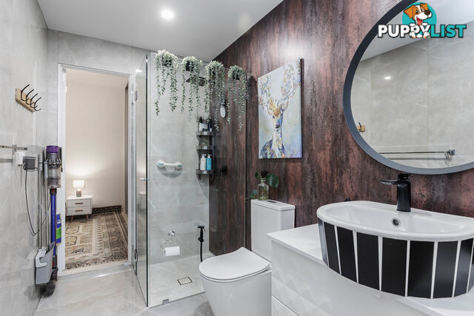
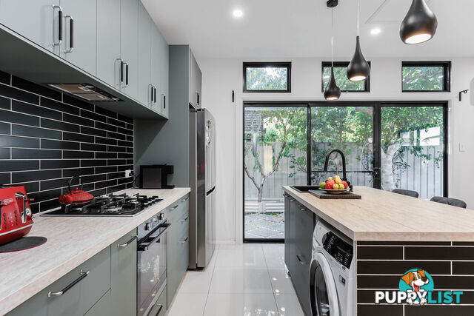

























SUMMARY
Prime Renovated Investment Opportunity with Endless Options
PROPERTY DETAILS
- Price
- Auction | Saturday 14th June @ 2pm
- Listing Type
- Residential For Sale
- Property Type
- House
- Bedrooms
- 7
- Bathrooms
- 3
- Method of Sale
- Auction
DESCRIPTION
Perfect investment or property for a large or extended family wanting to live together-either all under one roof or separately by renting out the second home. Also well-suited for student accommodation, thanks to its convenient access to public transport and proximity to the CBD.Residence 1:
The main home comprises six well-sized bedrooms, each equipped with ceiling fans to ensure year-round comfort. It also includes two modern kitchens offering generous bench space and ample storage. The front lounge is bright and inviting with abundant natural light, while a second lounge is conveniently positioned at the heart of the home.
Currently leased under a rooming agreement, this residence yields a potential rental income of just over $1,515 per week, or approximately $78,780 per annum.
Residence 2:
Situated at the rear, the detached granny flat features an open-plan living and dining area, complemented by a kitchen with an island benchtop and plenty of storage. The bathroom offers convenient two-way access, and the bedroom is complete with a built-in wardrobe.
This dwelling is currently not part of any lease arrangement, presenting an opportunity to further increase the rental income if included.
Wherever life takes you, you'll be rewarded with exceptional urban convenience � whether it's grabbing your morning coffee from one of the many caf�s along Henley Beach Road, catching an affordable Uber to Adelaide Airport, or enjoying quick access to Torrensville Plaza and Brickworks Marketplace. Plus, every major city hospital and university is just a short bus ride or an easy walk away.
Key Features
- Seven bedrooms in total, split across two distinct residences
- Three bathrooms and laundry facility included
- Three kitchens in both residences offer generous bench space and ample storage
- Each home features spacious and comfortable living areas
- Multiple outdoor entertaining zones
- Neatly maintained gardens with established fruit trees
- Plenty of off-street parking available
- Fully fenced property and electric gate
- Solar panels 7.8KW and 5kw inverter
- 5x CCTV cameras with central recording
- Small garden shed
- 3x reverse cycle AC and 1x evaporative AC
Specifications
Title: Torrens Title
Land size: 696sqm (approx)
Site dimensions: 15.24m x 45.72m (approx)
Council: City of West Torrens
Council rates: TBC
ESL: TBC
SA Water & Sewer supply: TBC
All information provided including, but not limited to, the property's land size, floorplan, floor size, building age and general property description has been obtained from sources deemed reliable. However, the agent and the vendor cannot guarantee the information is accurate and the agent, and the vendor, does not accept any liability for any errors or oversights. Interested parties should make their own independent enquiries and obtain their own advice regarding the property. Should this property be scheduled for Auction, the Vendor's Statement will be available for perusal by members of the public 3 business days prior to the Auction at the Show Address, Torrensville and for 30 minutes prior to the Auction at the place which the Auction will be conducted. RLA 242629
INFORMATION
- New or Established
- Established
- Carport spaces
- 5
- Land size
- 696 sq m
