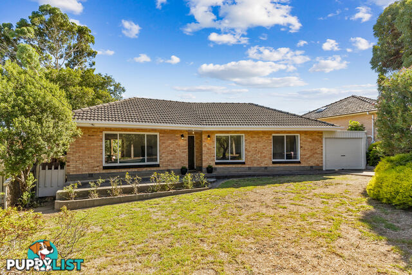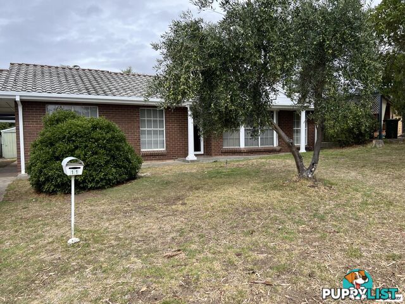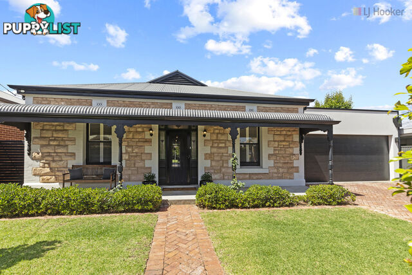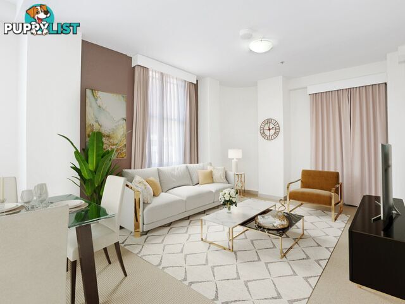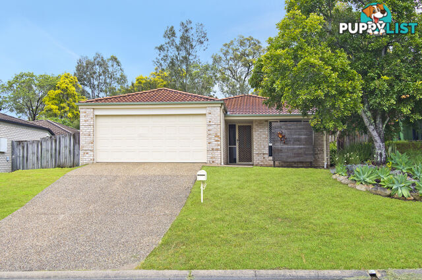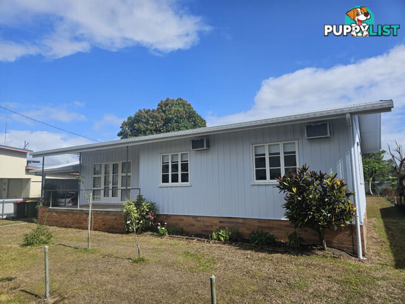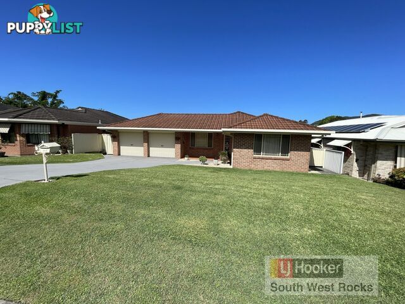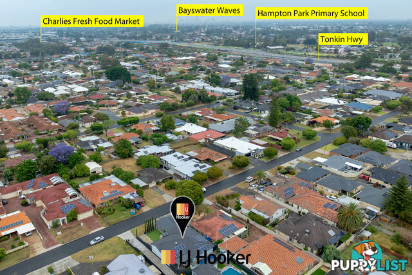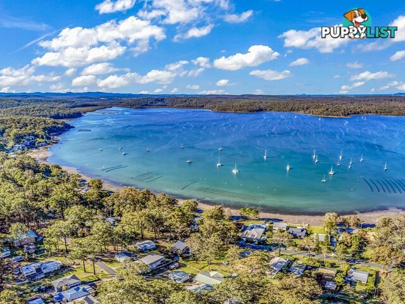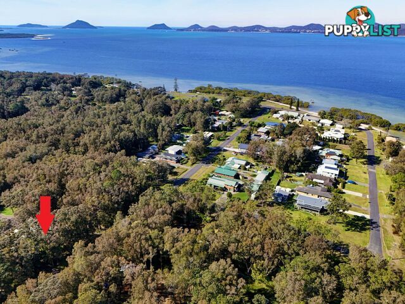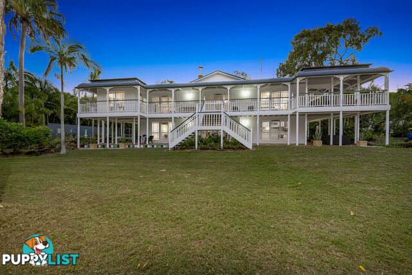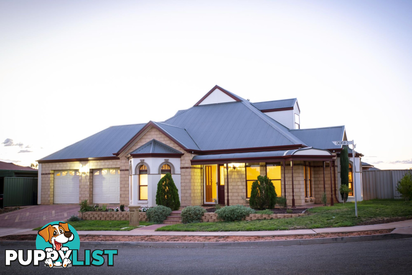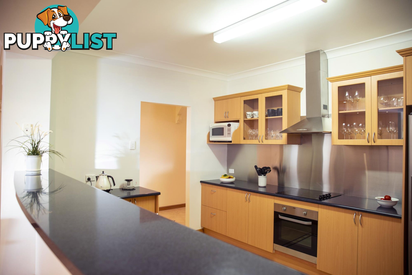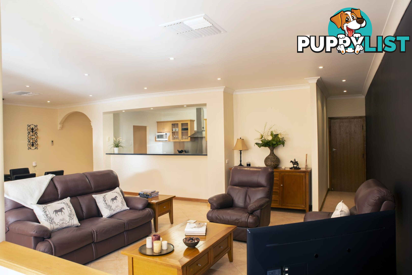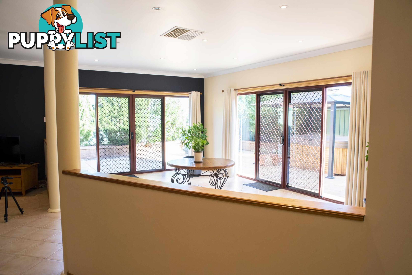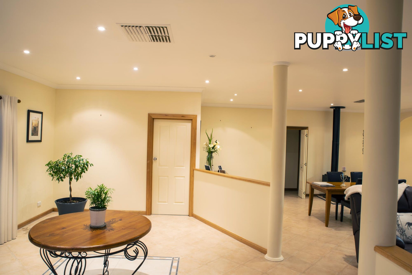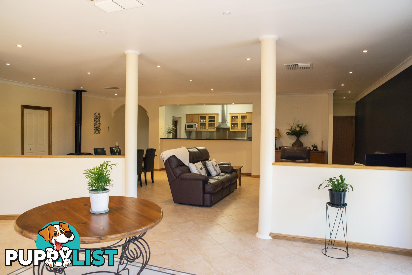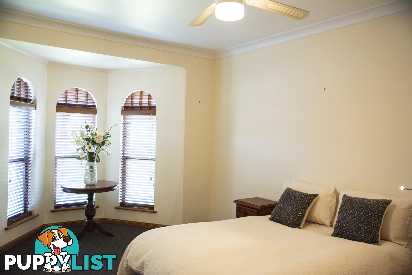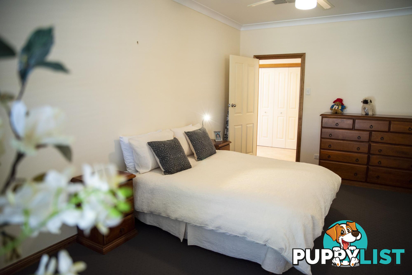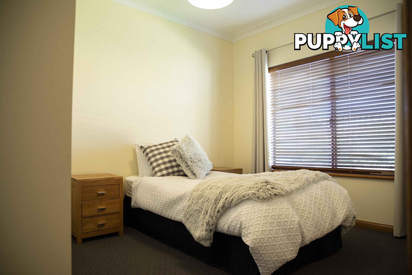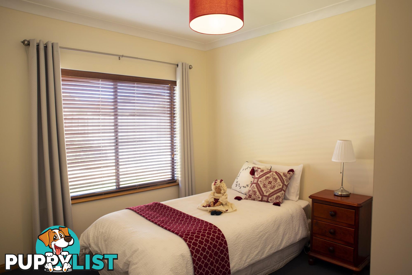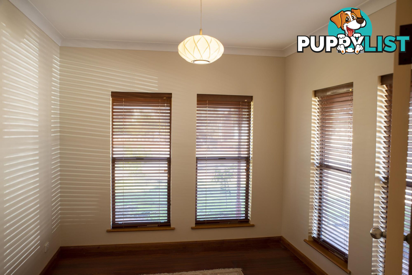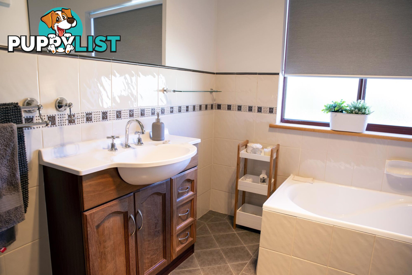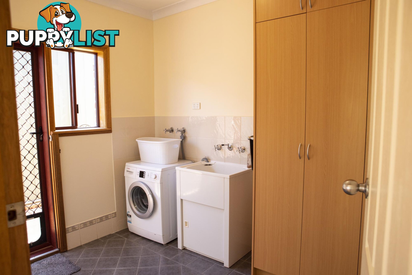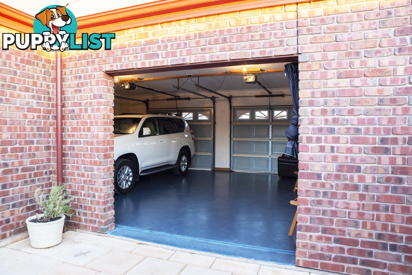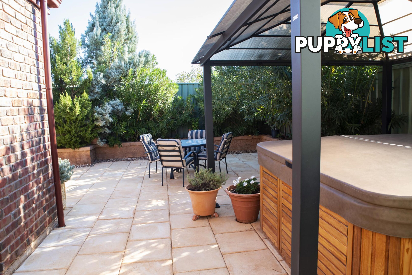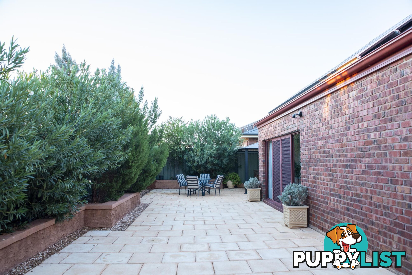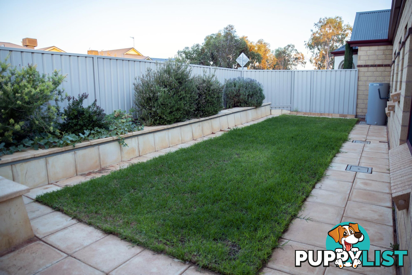1 Cacatua Close ROXBY DOWNS SA 5725
$530,000
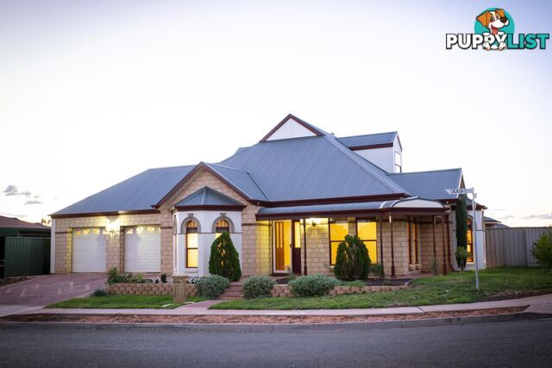
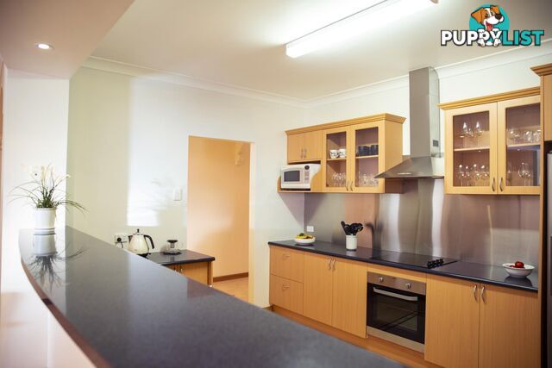
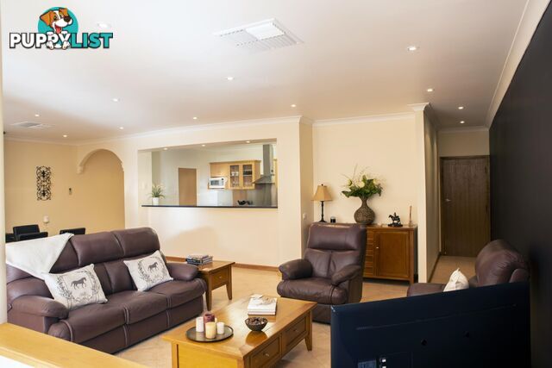
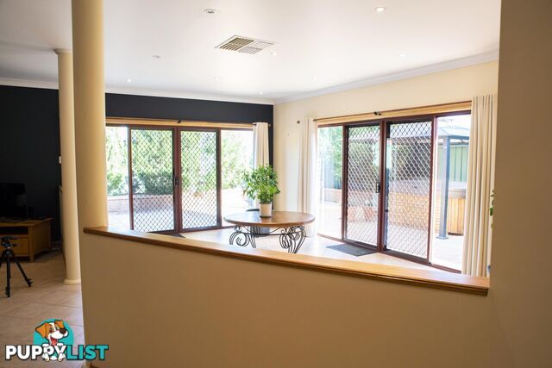
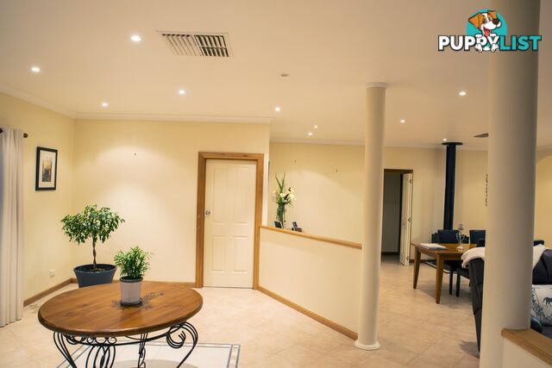
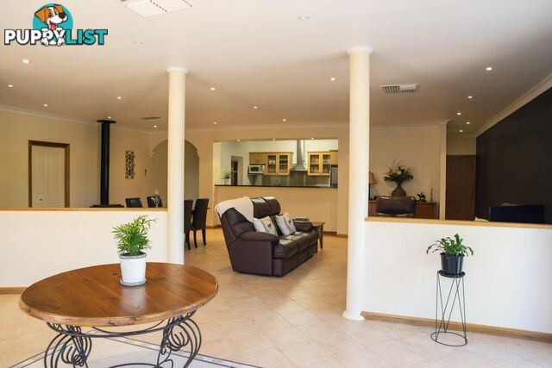
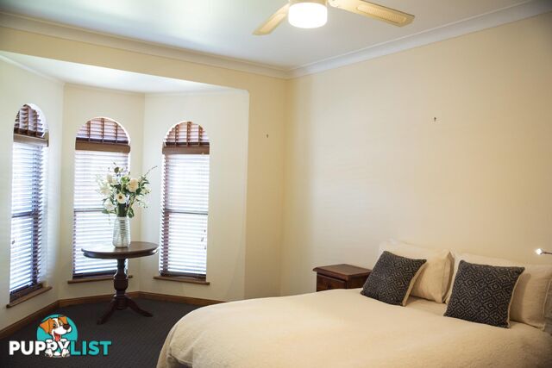
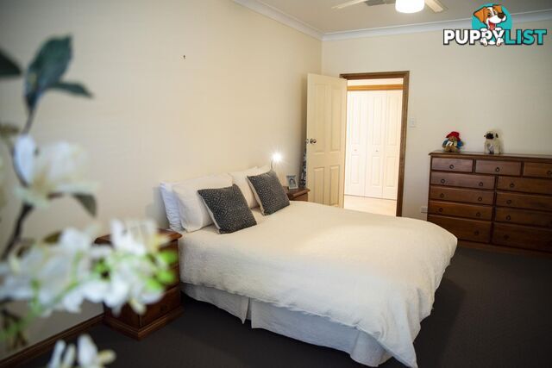
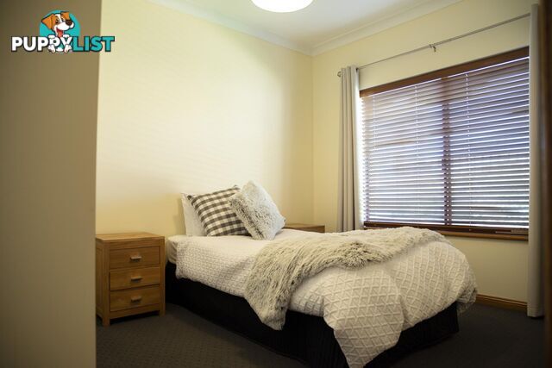
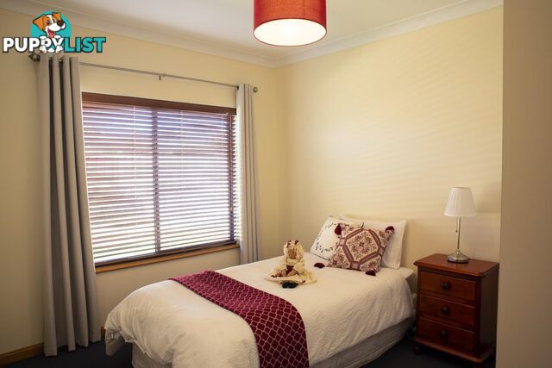
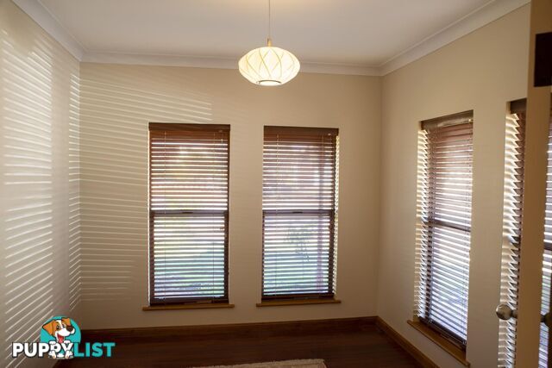
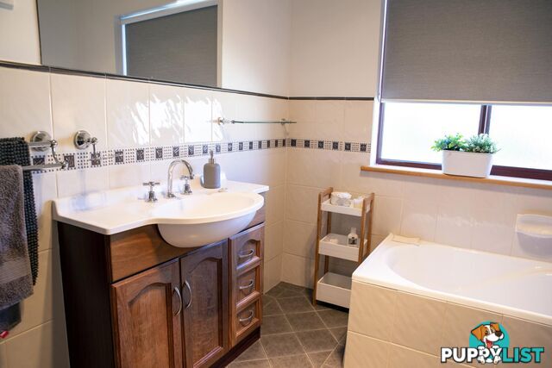
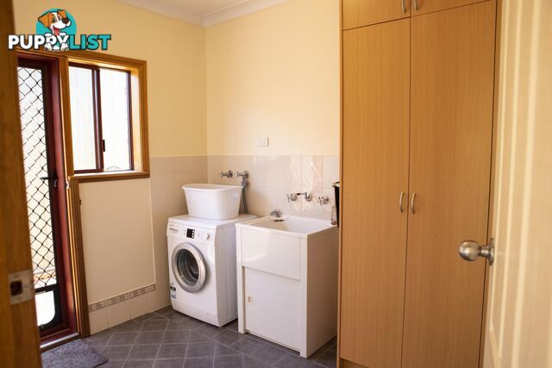
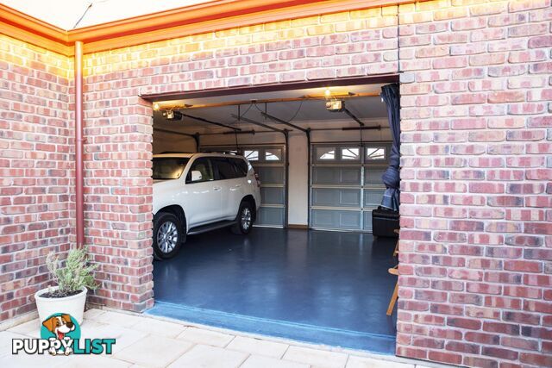
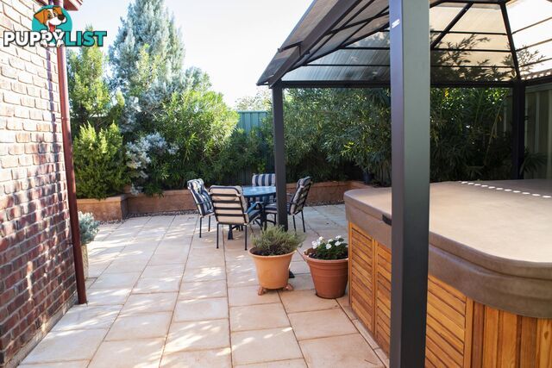
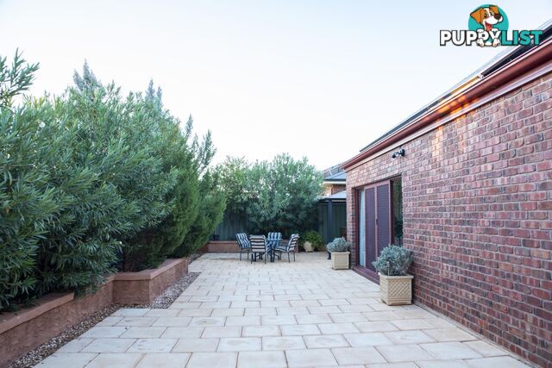
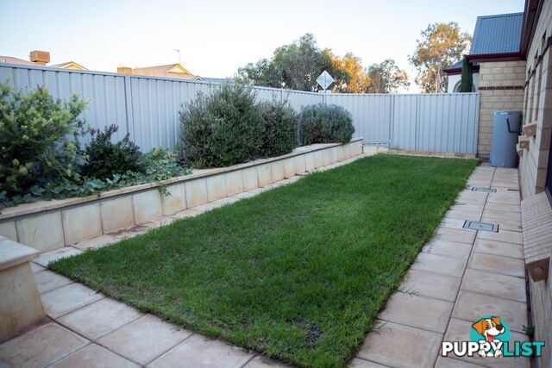

















SUMMARY
Classic Style - Quality Appointed
PROPERTY DETAILS
- Price
- $530,000
- Listing Type
- Residential For Sale
- Property Type
- House
- Bedrooms
- 4
- Bathrooms
- 2
- Method of Sale
- For Sale
DESCRIPTION
A grand family home, distinctive villa style with freestone front offering 7 main rooms and a total living area of 296m2 on an attractive 711m2 corner allotment.The floorplan is flexible currently featuring four bedrooms, two bathrooms and includes generous size light filled rooms over two levels offering multiple use.
Three separate entertaining areas include an upper level rumpus room whilst independent air conditioning (heating and cooling) provides adequate comfort year round.
The generous rear garden includes lawn/ paved area and large powered shed.
The property is set amongst other quality homes just a minute or two to shopping and all local amenities.
Enjoy the lifestyle that you deserve at this unique location!
What we like about this home:
- Circa 2006 Torrens Title brick veneer with Colourbond roof
- Generous height 2700mm ceiling
- Large formal entrance hall
- Practical kitchen with large walk in pantry, laminate benchtops and dishwasher
- Double powered garage with internal entry
- Large solar power unit 39 panels with 10kw output (account in credit)
- Separate reverse cycle air conditioner to formal lounge
- Large main bedroom with walk in robe and ensuite
- Above ground 6 person courtyard spa
- Cosy wood combustion fire
- Two independent evaporative cooling units
- Side access driveway to shed/ workshop
- Fully enclosed rear grounds ideal for children and pets
- Low maintenance garden with established trees
- Parents' bedroom (main) away from guest room
- Quiet local surrounds with great neighbours
- Plumbed 2 door fridge included in sale
- Sunny north aspect rear yard, minimal winter house heating required
For further information please contact Phil Rogers.
Visit Visit Website to view other LJ Hooker Glenelg Listings.
RLA 182909
INFORMATION
- New or Established
- Established
- Garage spaces
- 4
- Land size
- 711 sq m
